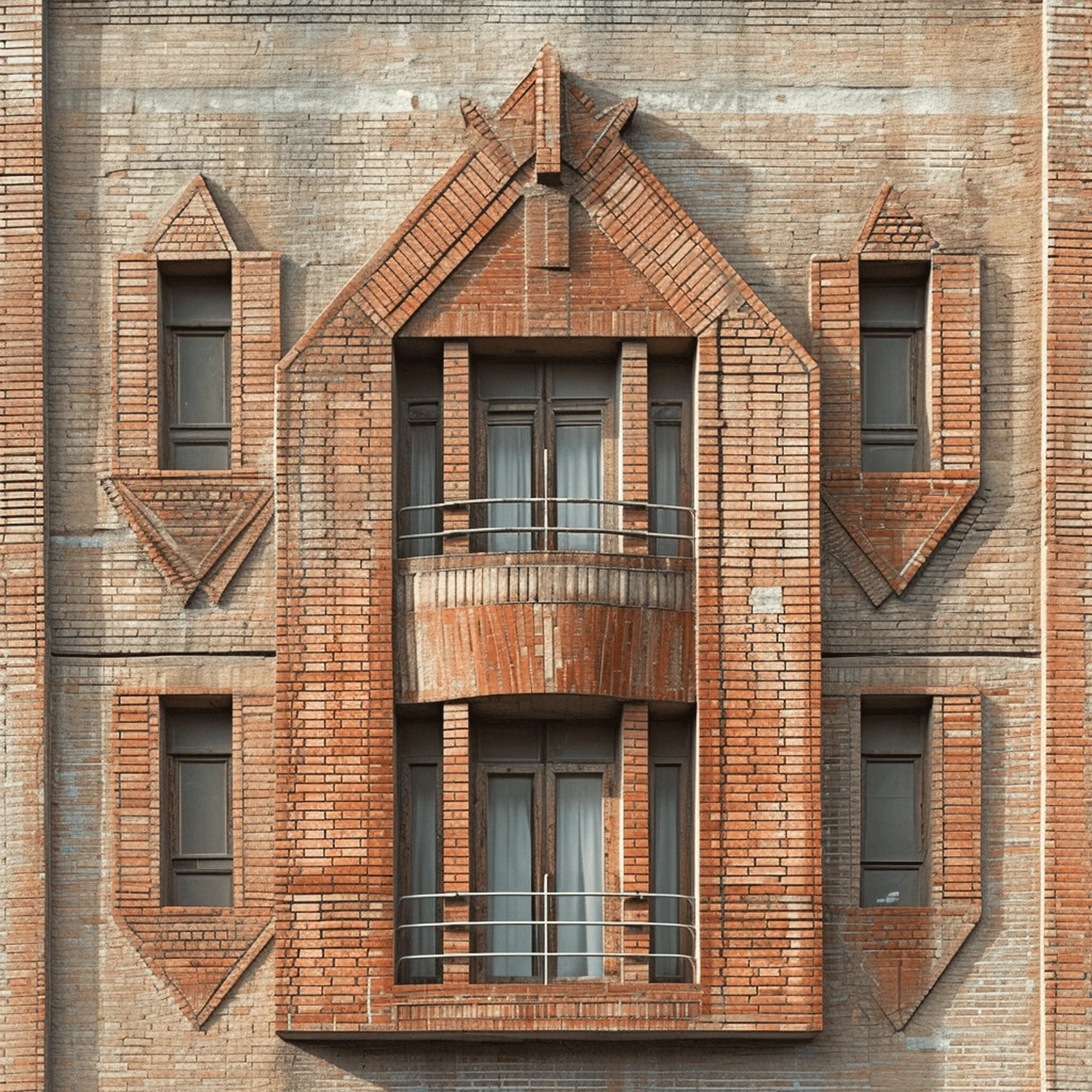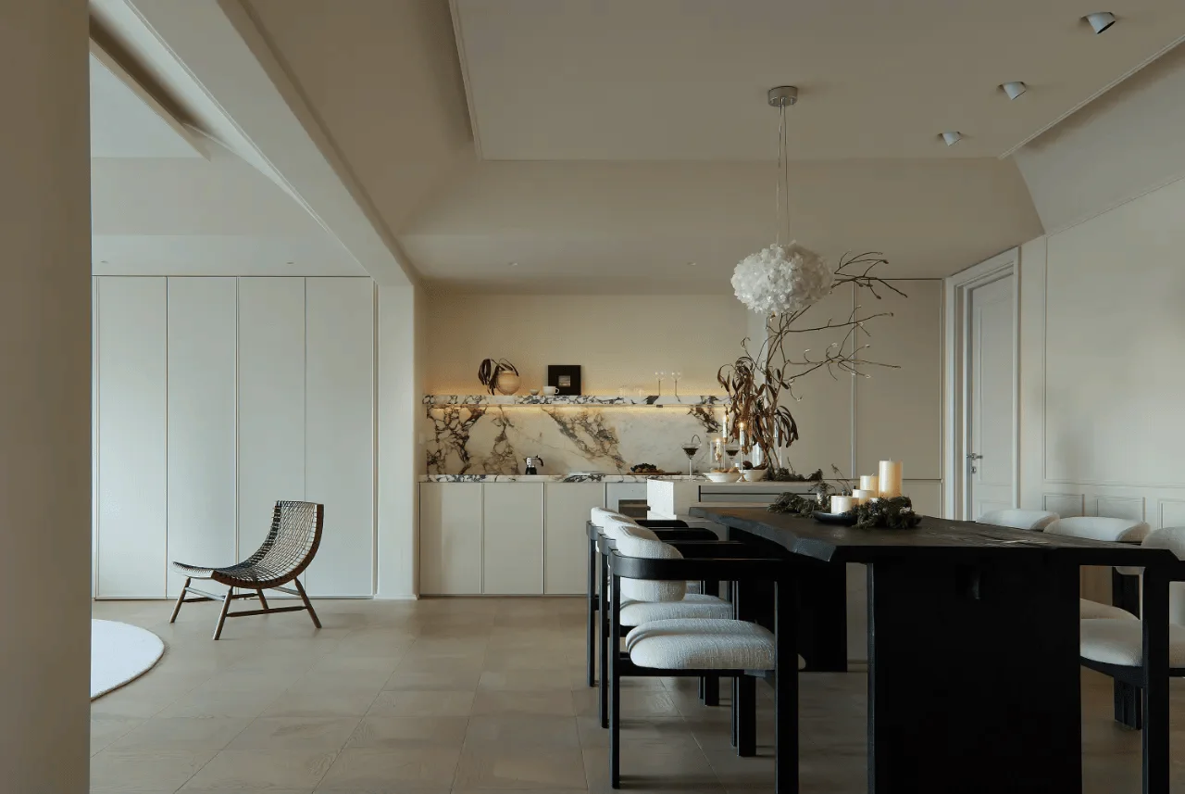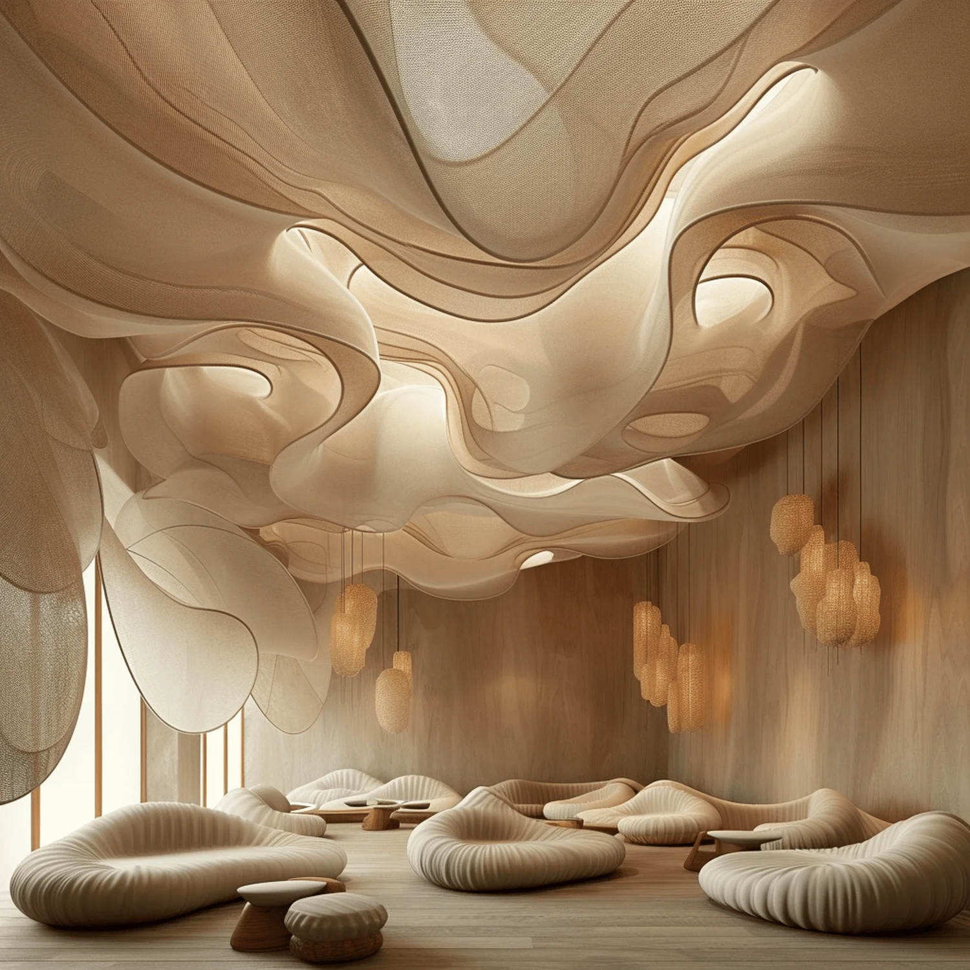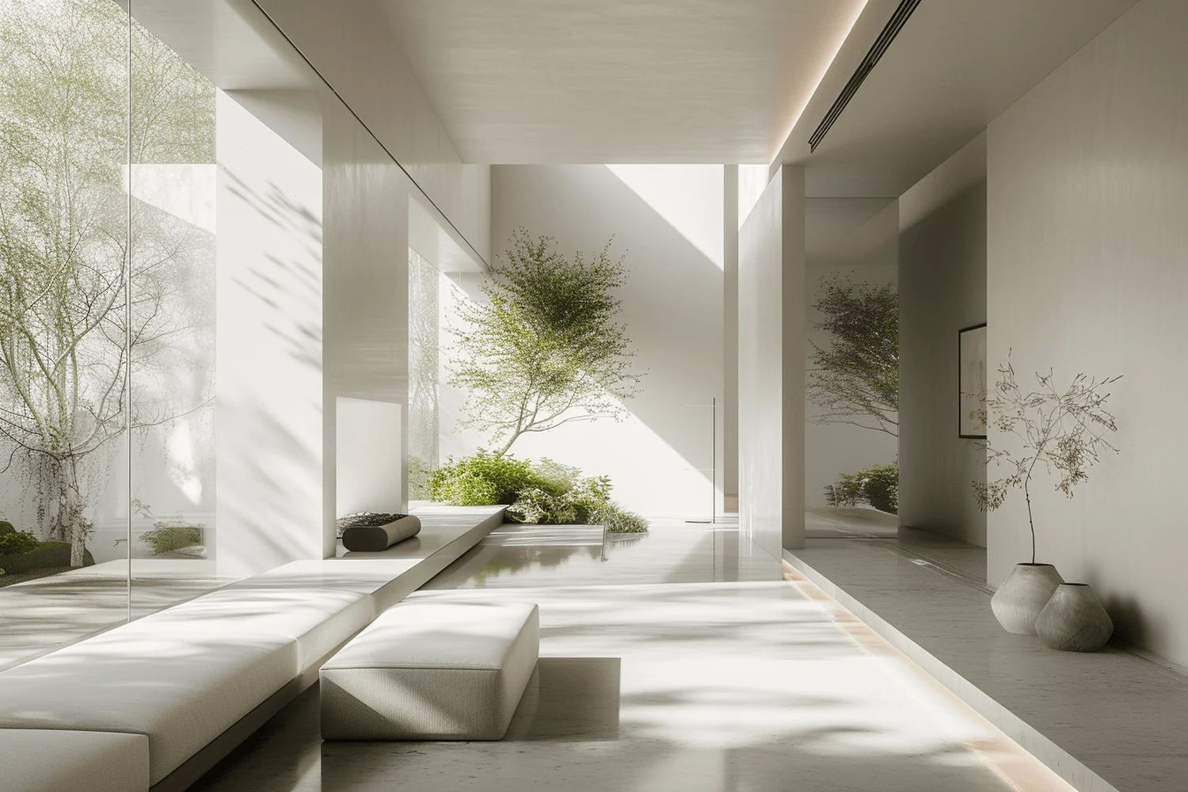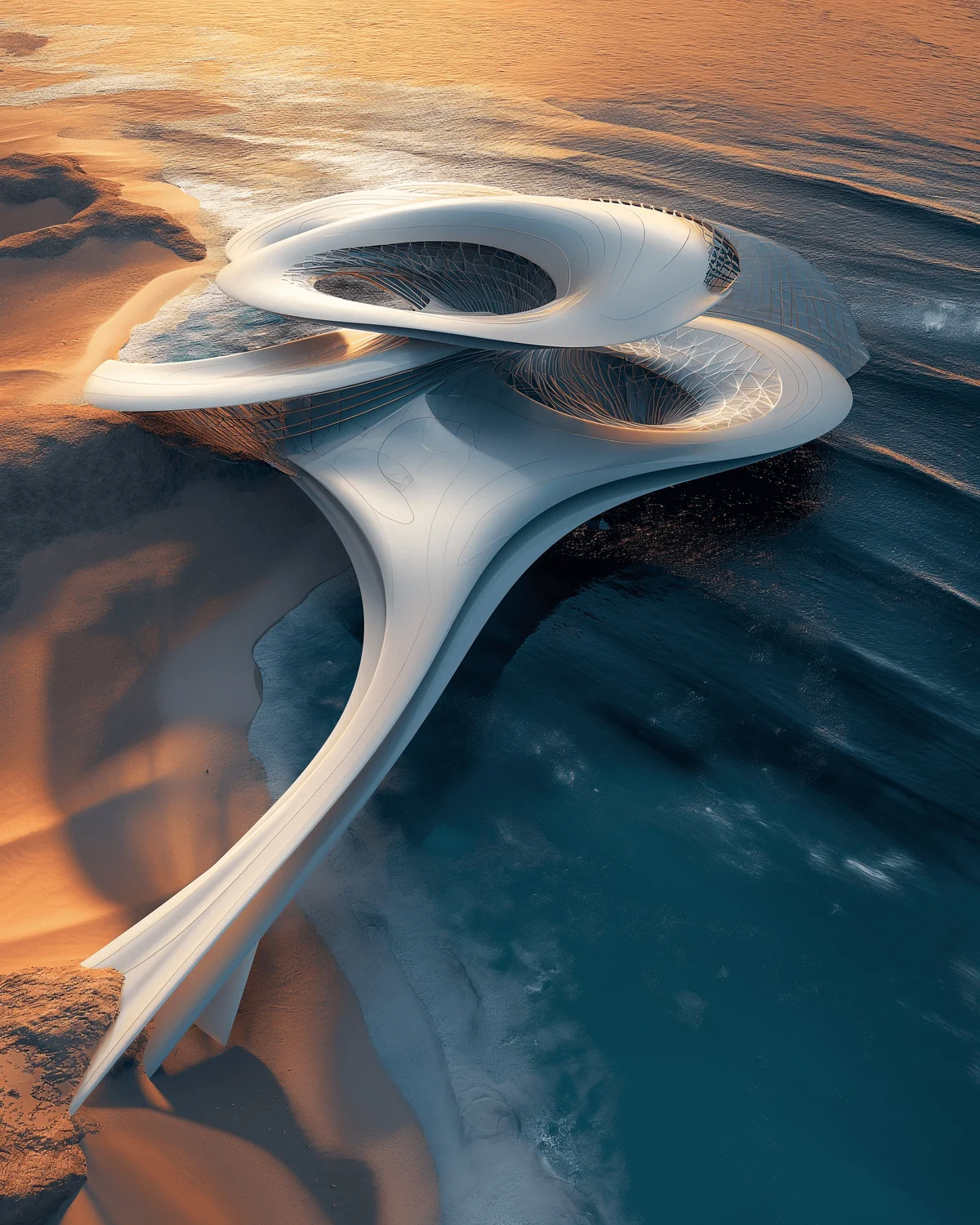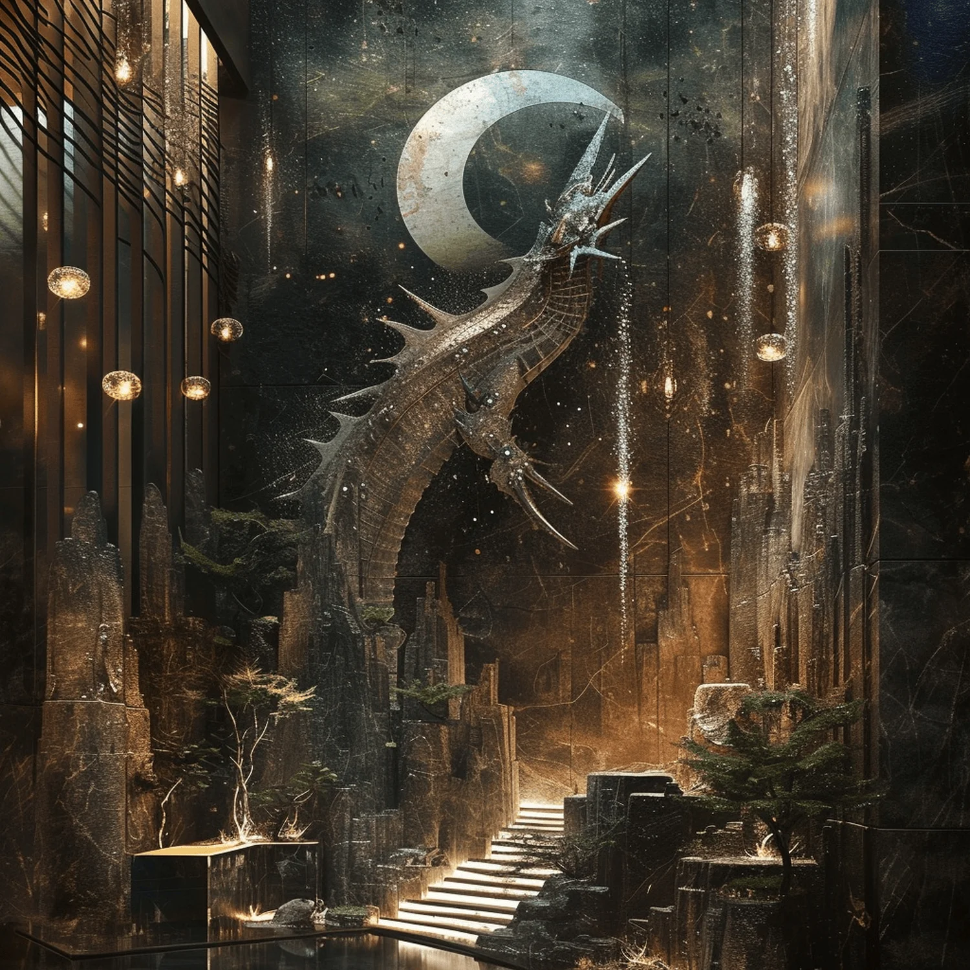106
Depict a focused scene of custom planning for a construction project, drafting table with blueprints, architectural drawings, tools like rulers and calculators, emphasizing precision and tailored solutions, clear and detailed style, –style raw –stylize 250 –v 6



