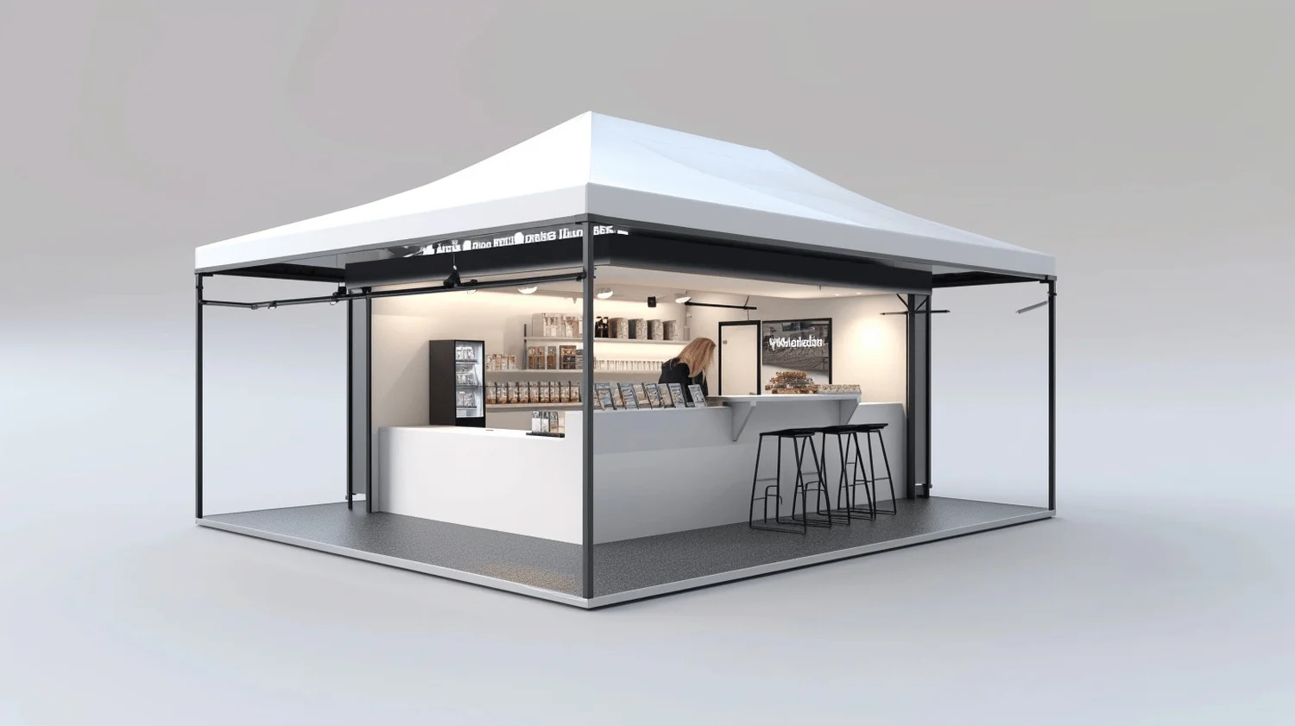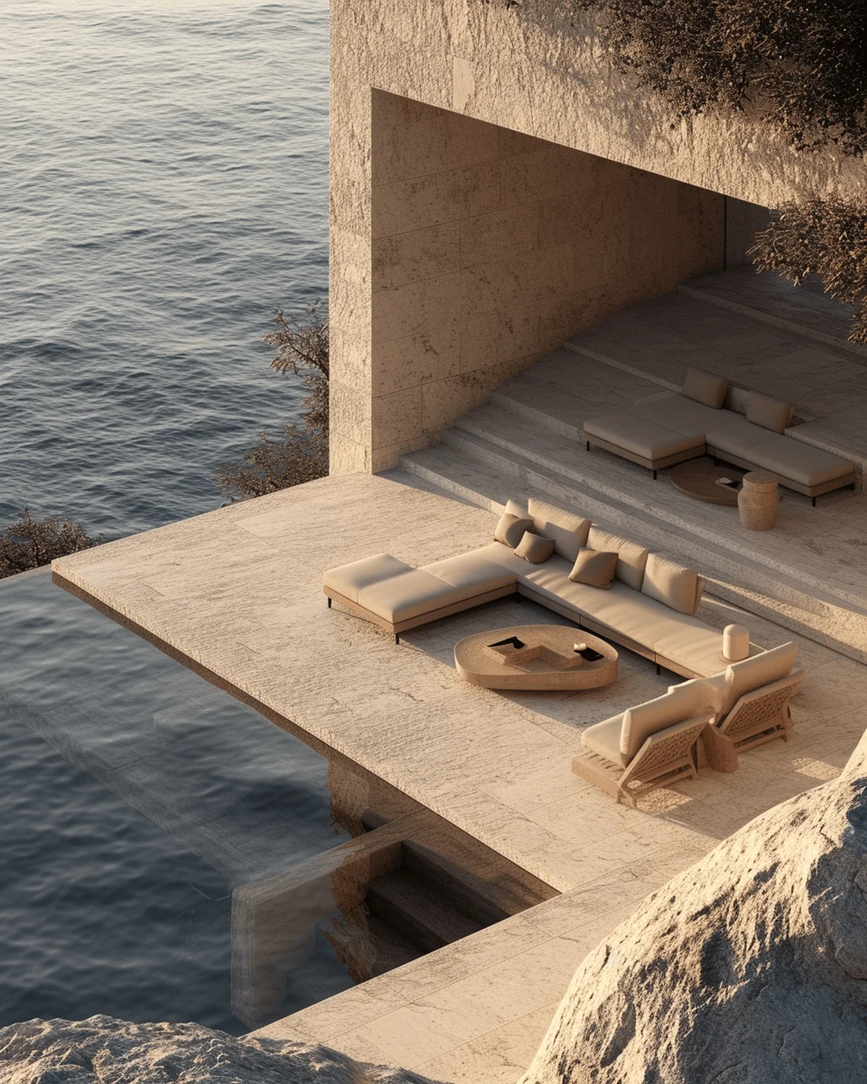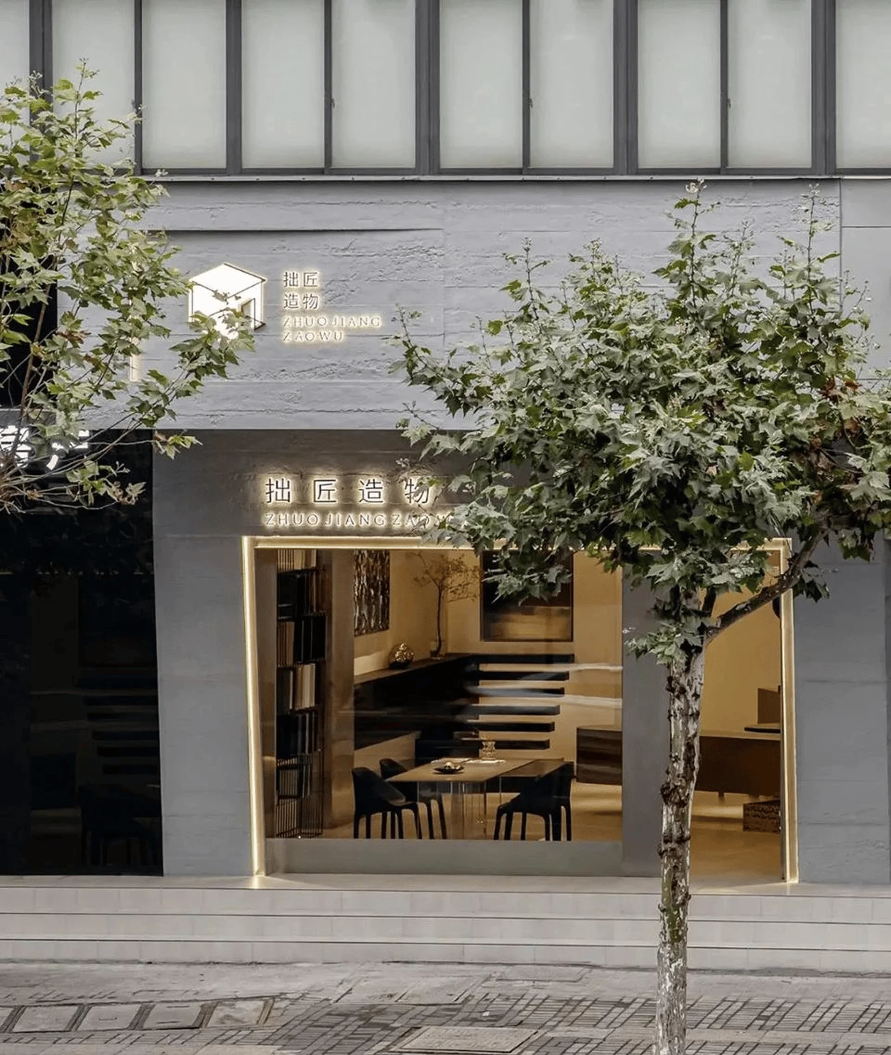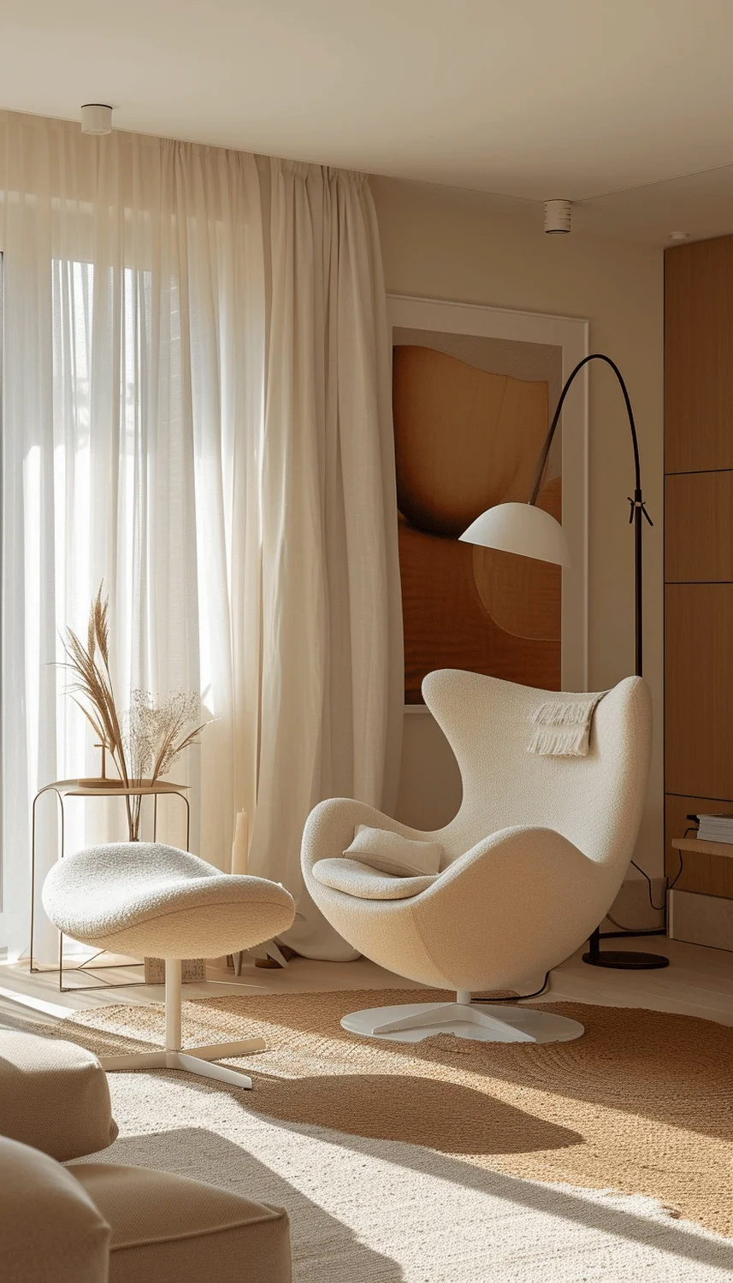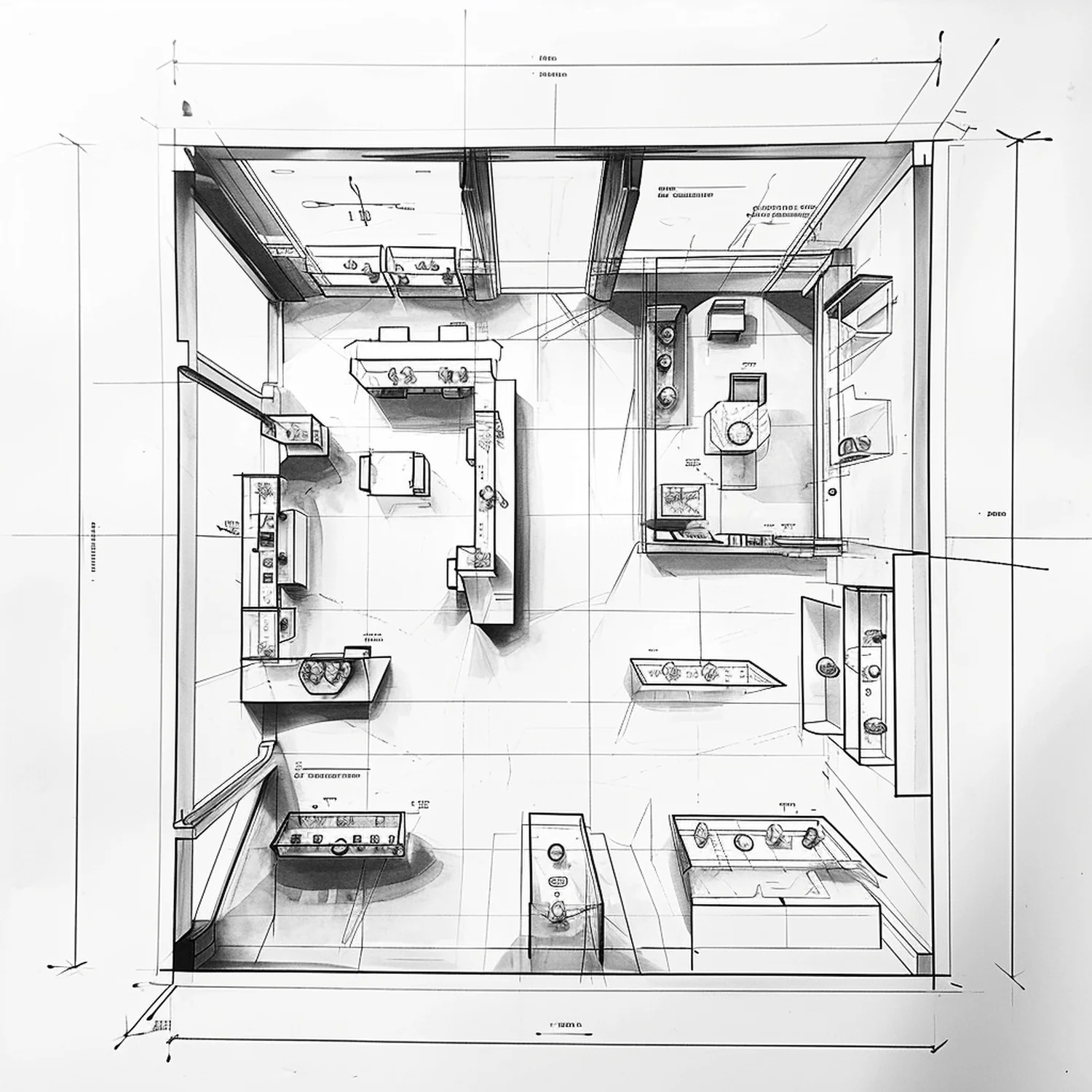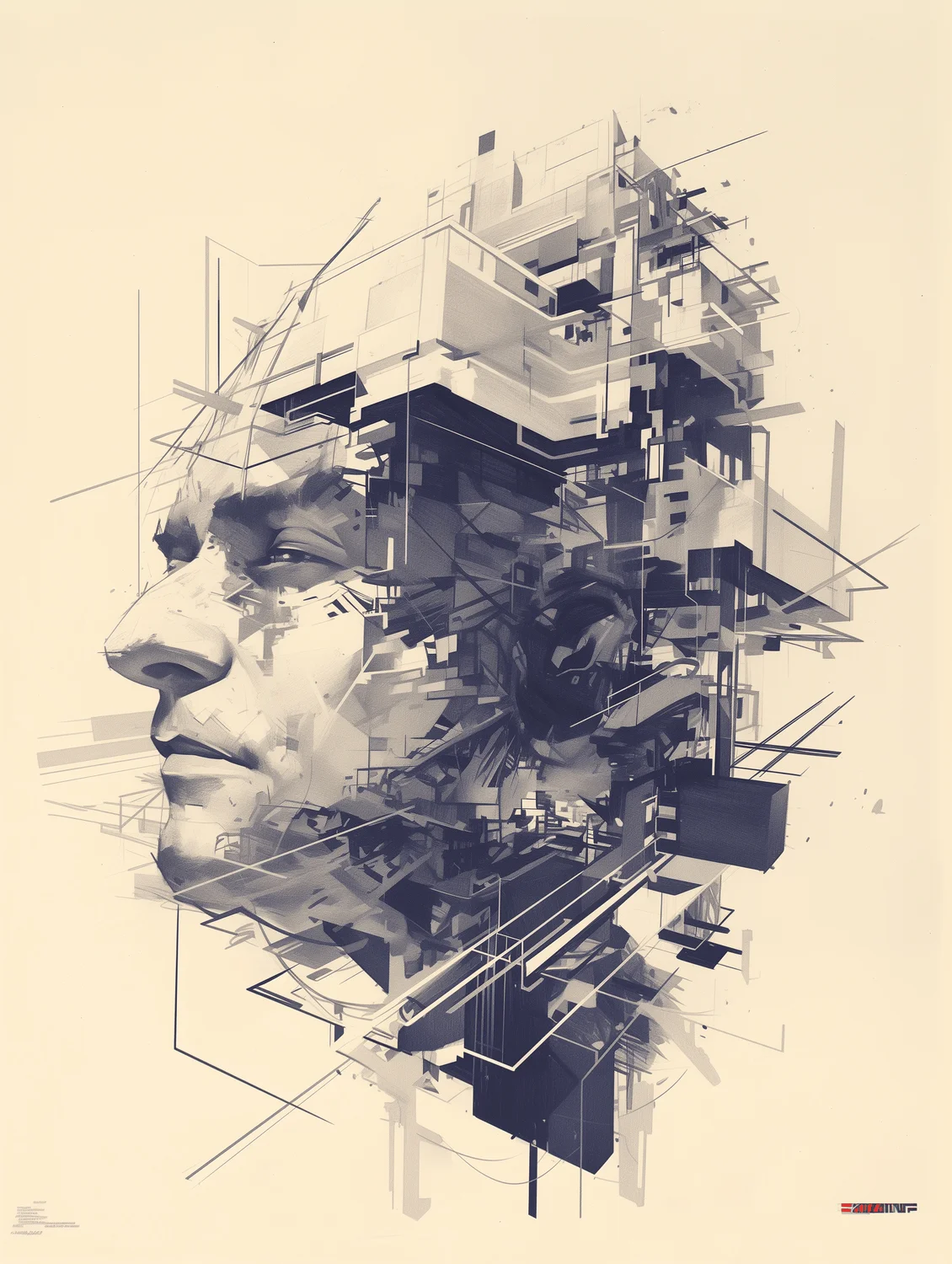Langarita-Navarro architects’ and Flores i Prats designed patio in the basement floor of a three storeys traditional rehabitated house in the small village of l’Aljorf, in Valencia, Spain. The patio has two levels: the basement level which conect the porch with the barbacue and exterior dinning room; and the ground floor, which is the access by foot to the interior of the house passage, symmetrical asymmetry, Photoshoot by the famous Julius Shulman, Shot on 25mm lens, Tilt Blur, Shutter Speed 1/ 1000, F/ 22, White Balance, 32k, Super – Resolution, Pro Photo RGB, Half rear Lighting, Soft Lighting, Volumetric, Conte – Jour, Global Illumination, Screen Space Global Illumination, Scattering, Shadows, Rough, Shimmering, Lumen Reflections, Screen Space Reflections, Diffraction Grading, Chromatic Aberration, GB Displacement, Scan Lines, Ambient Occlusion, Anti – Aliasing, FKAA, TXAA, RTX, SSAO, OpenGL – Shader’s, Post Processing, Post – Production, Cell Shading, Tone Mapping, CGI, VFX, SFX, insanely detailed and intricate, hyper maximalist, elegant, dynamic pose, photography, volumetric, ultra – detailed, intricate details, super detailed, ambient –ar 16:9 –v 6
115



