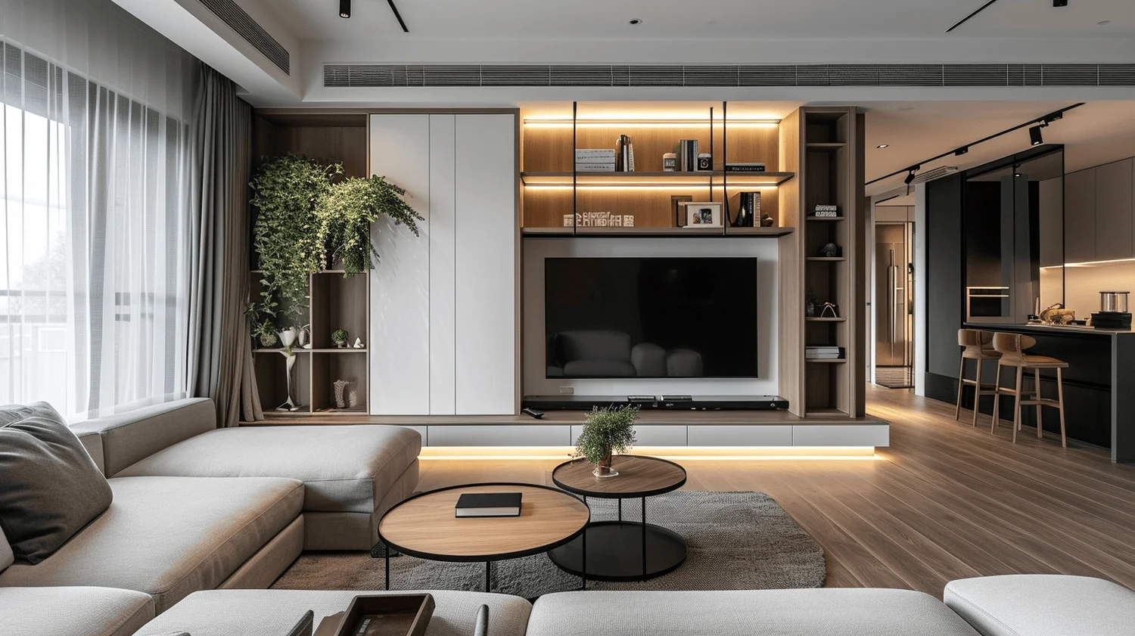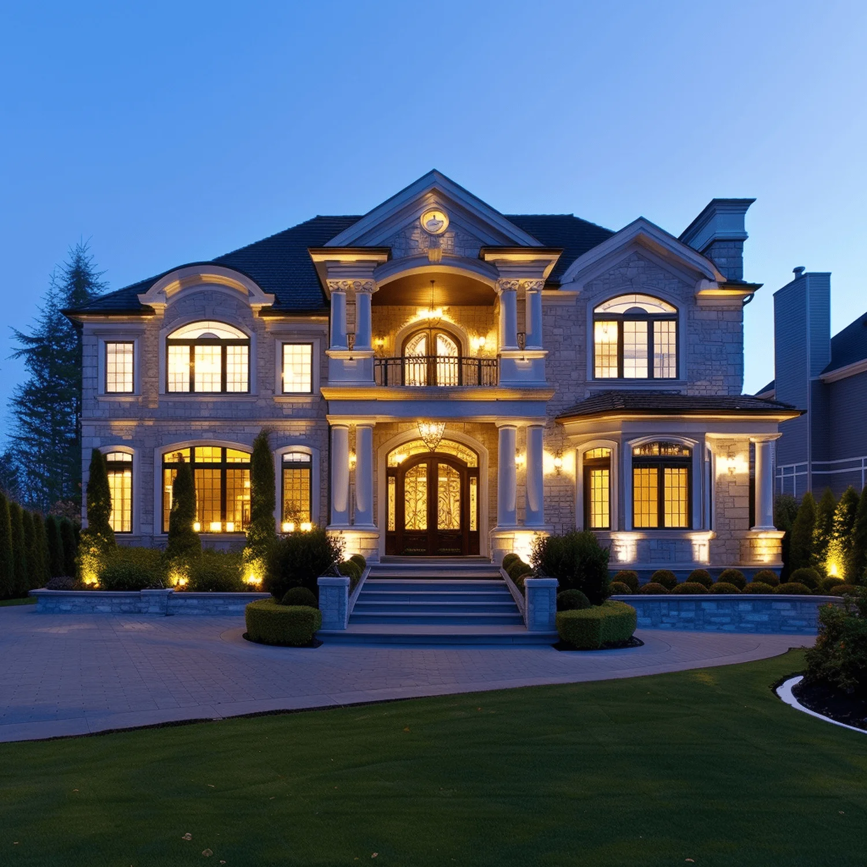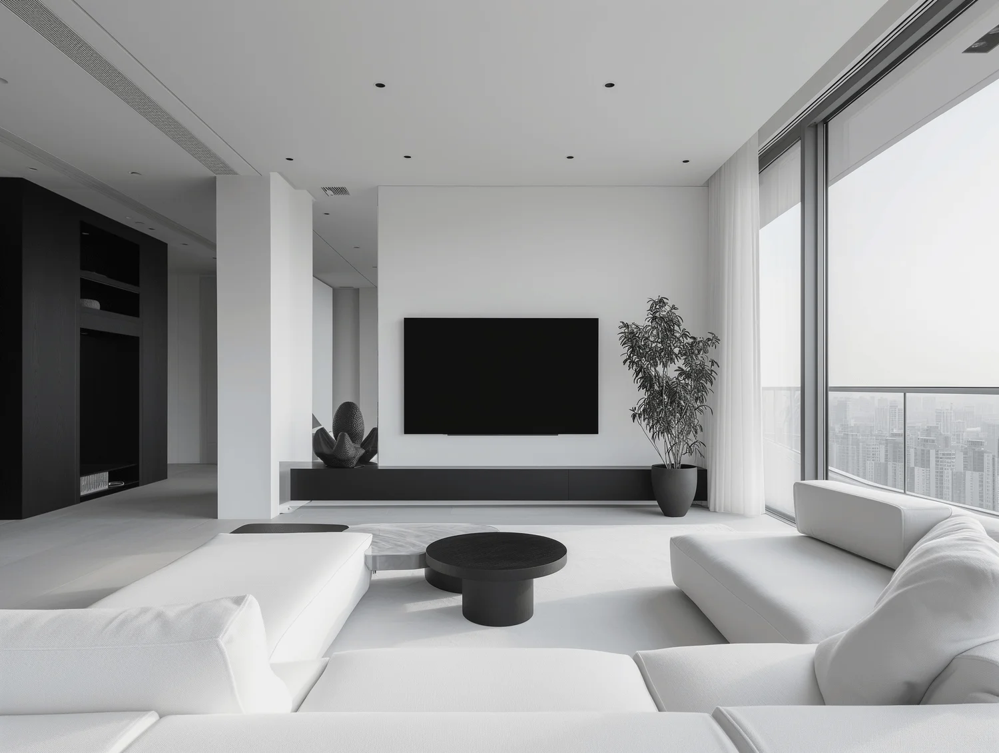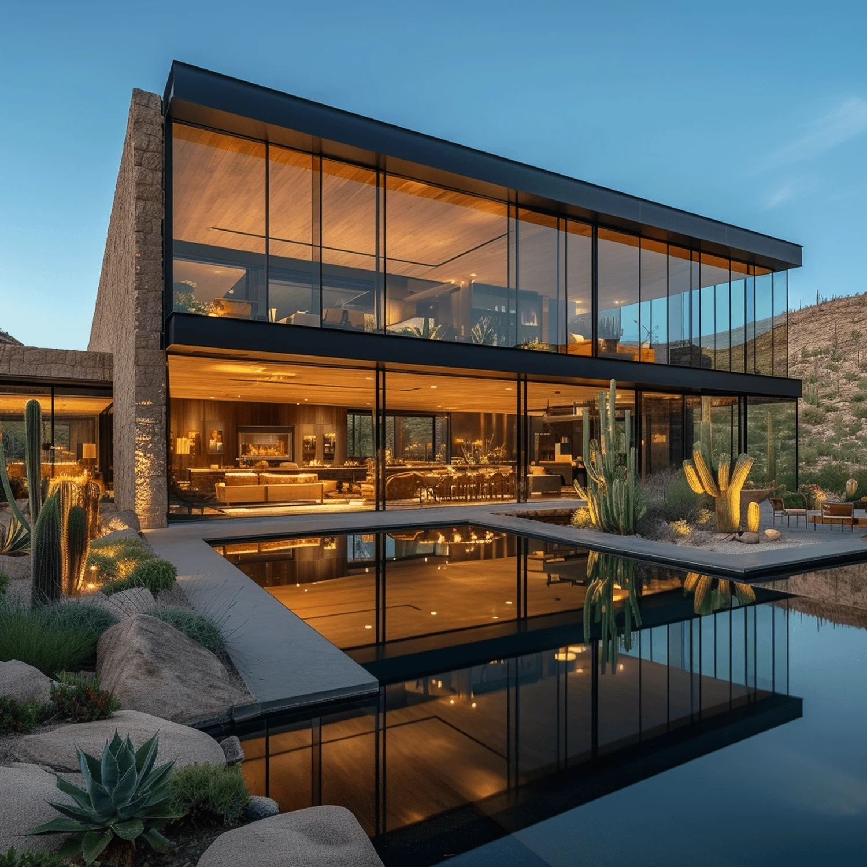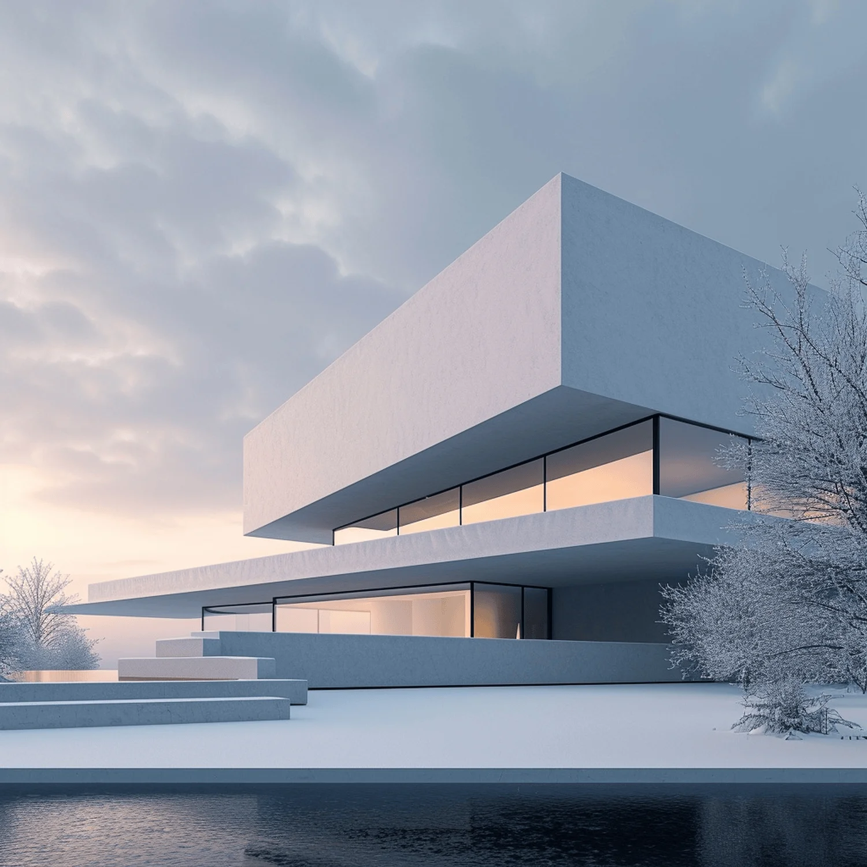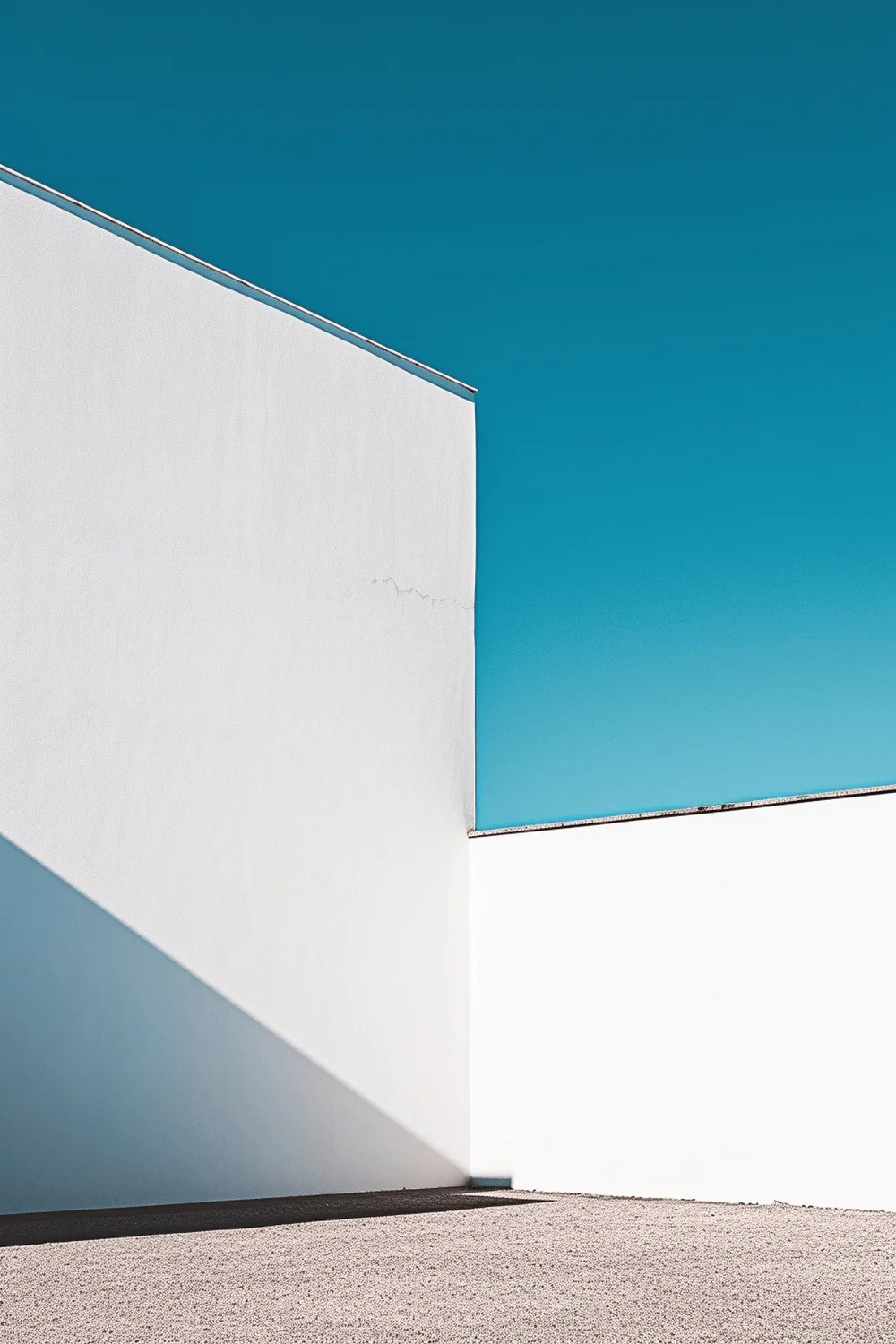nspired by the above, living room, tv wall, Hidden TV behind sliding doors, books, plants, unite style and function in an open-concept living room, modernity and comfort space, contemporary, art of open design witch functionality, airy, unobstructed layout, neutral color palette, wood, war light, Area of 45 m2, height of 2.7 m, LEDs, side lighting, partially glass-fronted hanging cabinets, soft sofas arranged in a U-shape, wooden floor, some books on the shelves, Leica lens, Japandi style, pendant lamp lighting above the kitchen island, round table, –ar 16:9 –style raw –v 6
119


