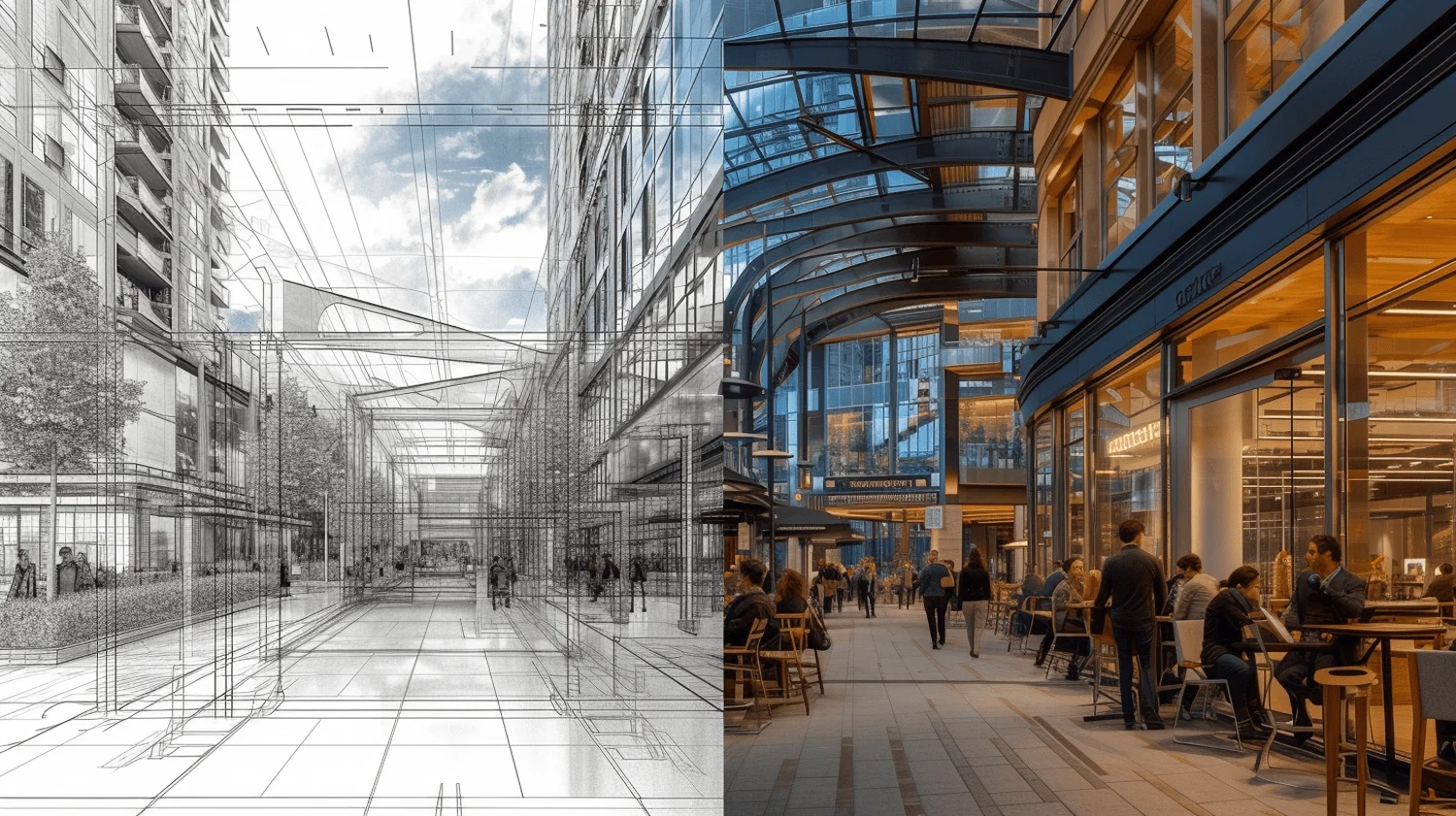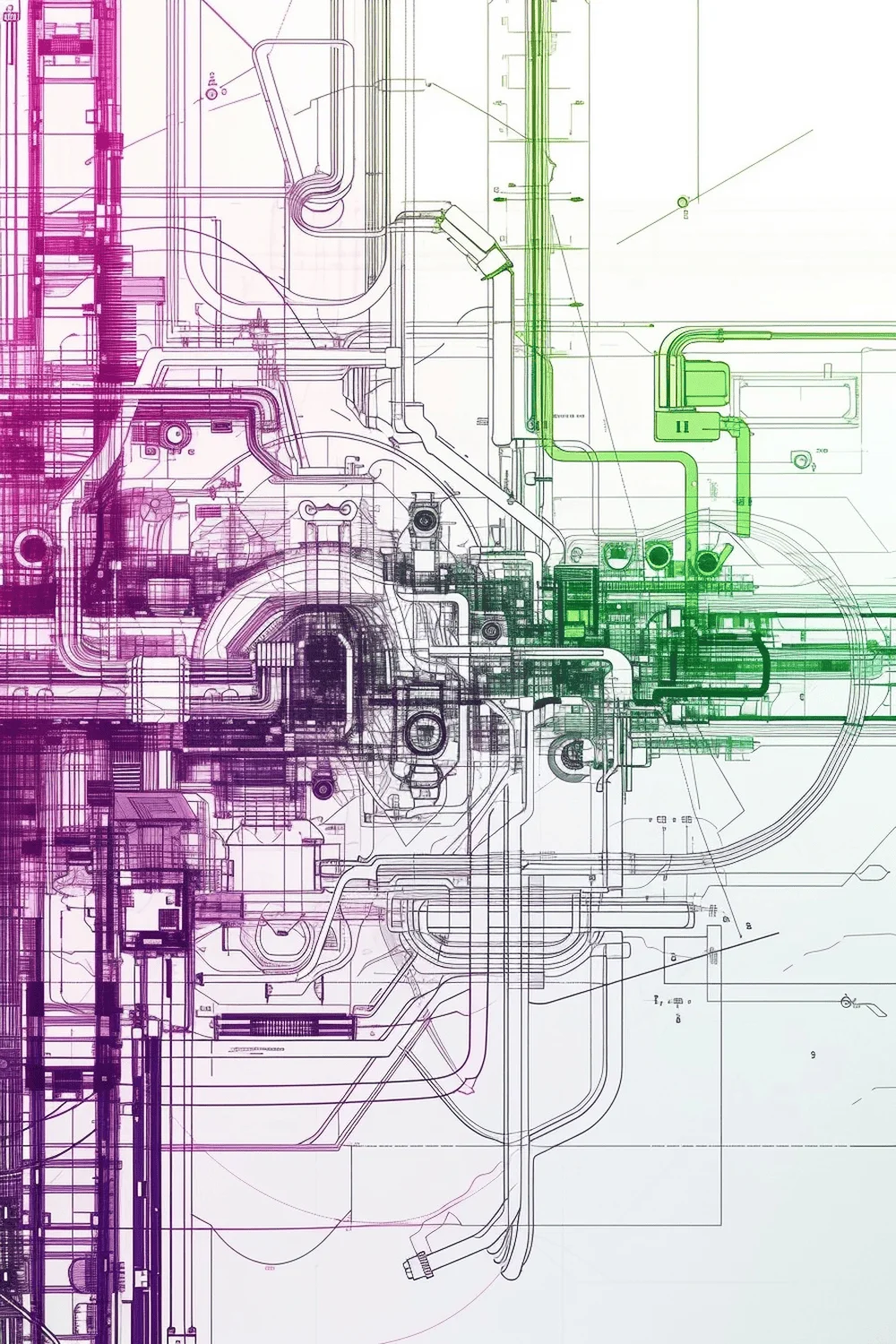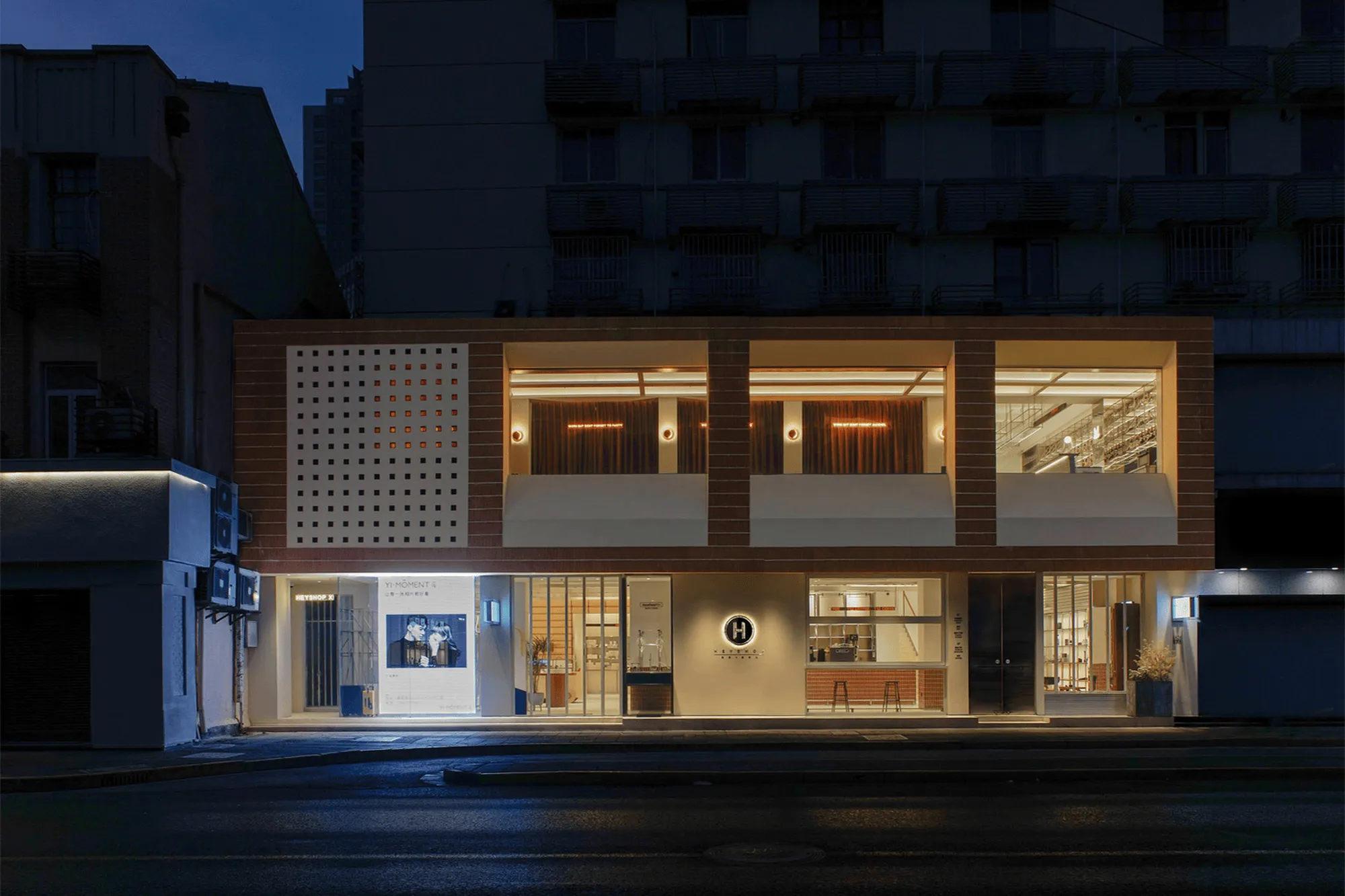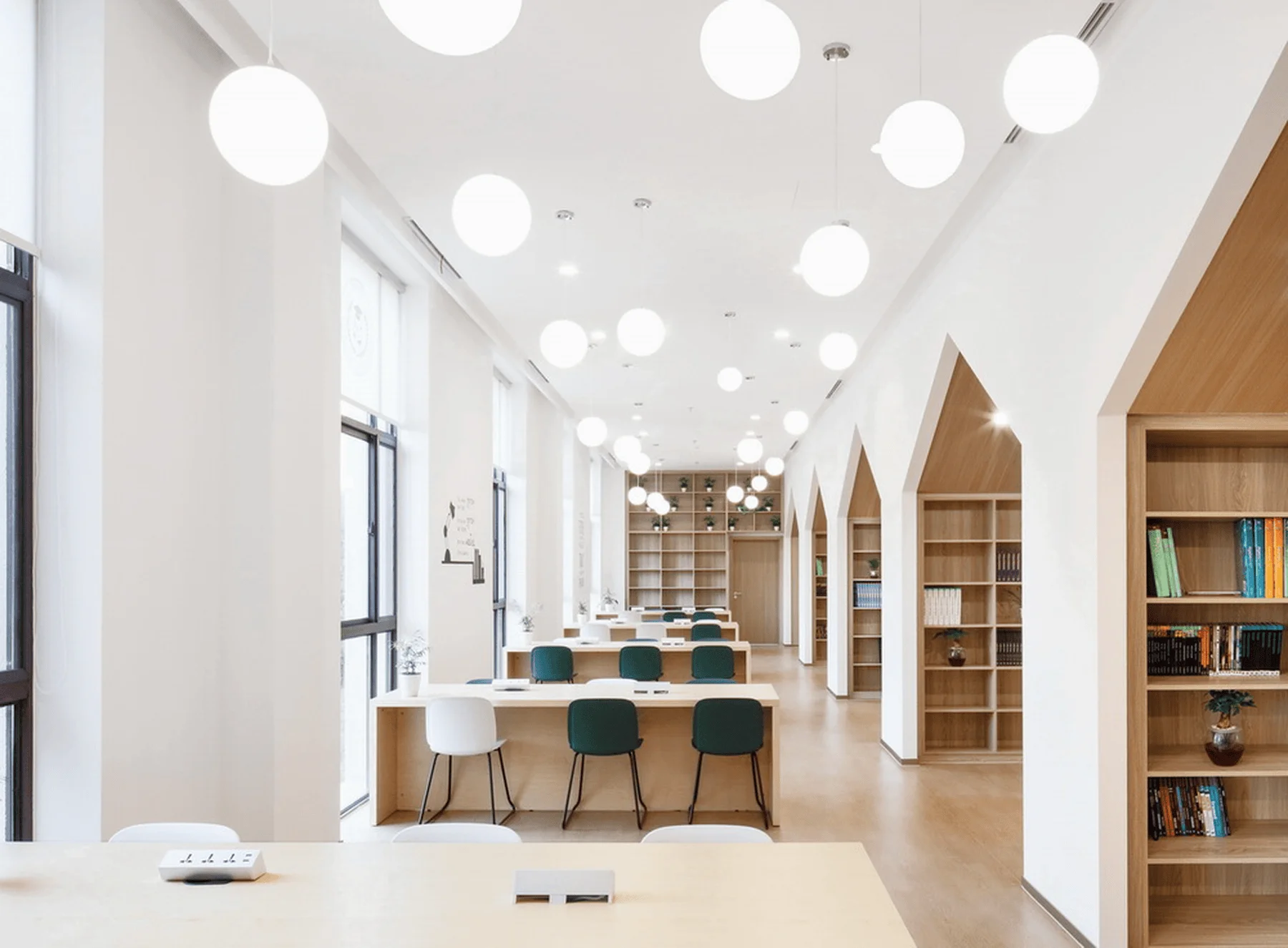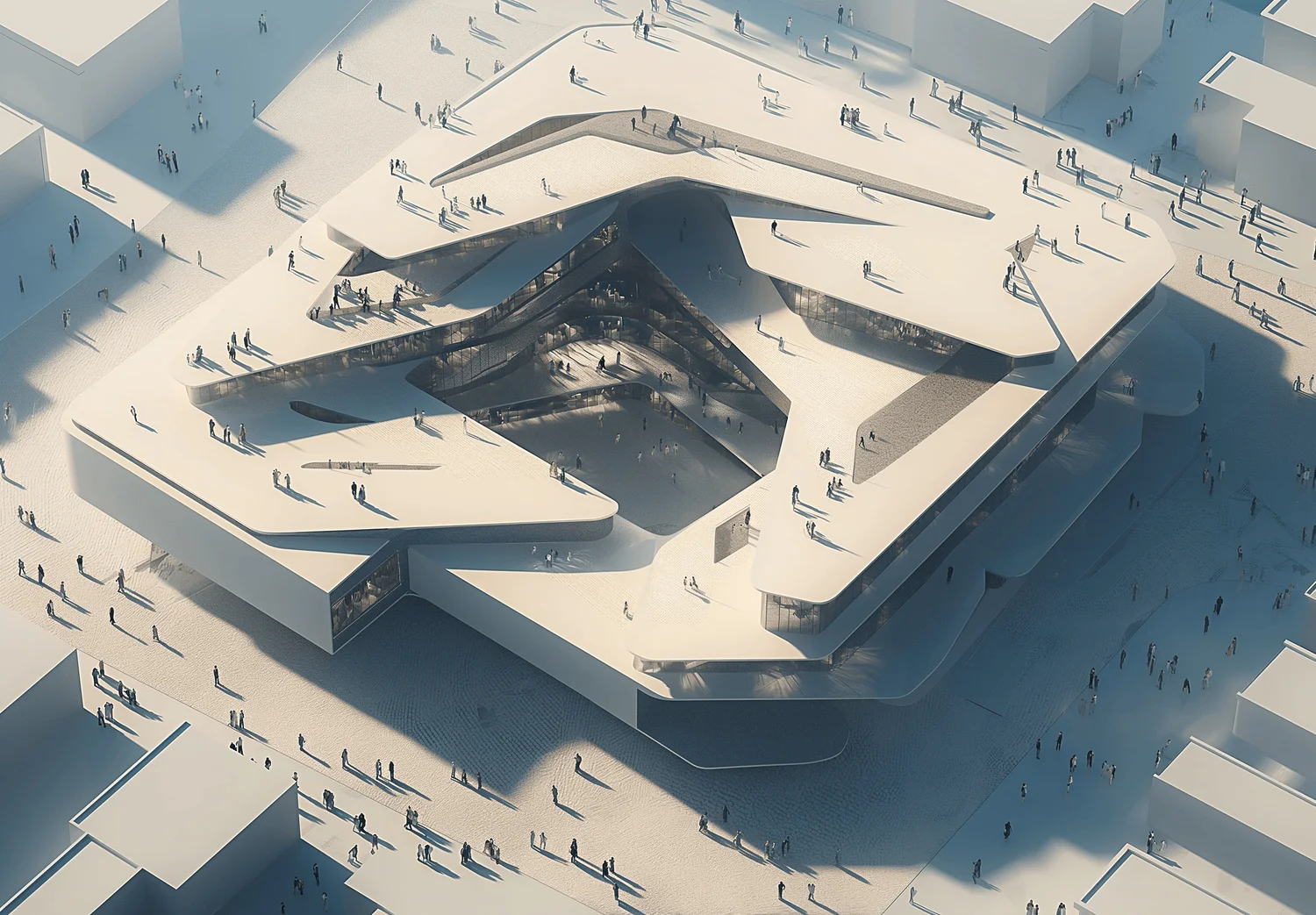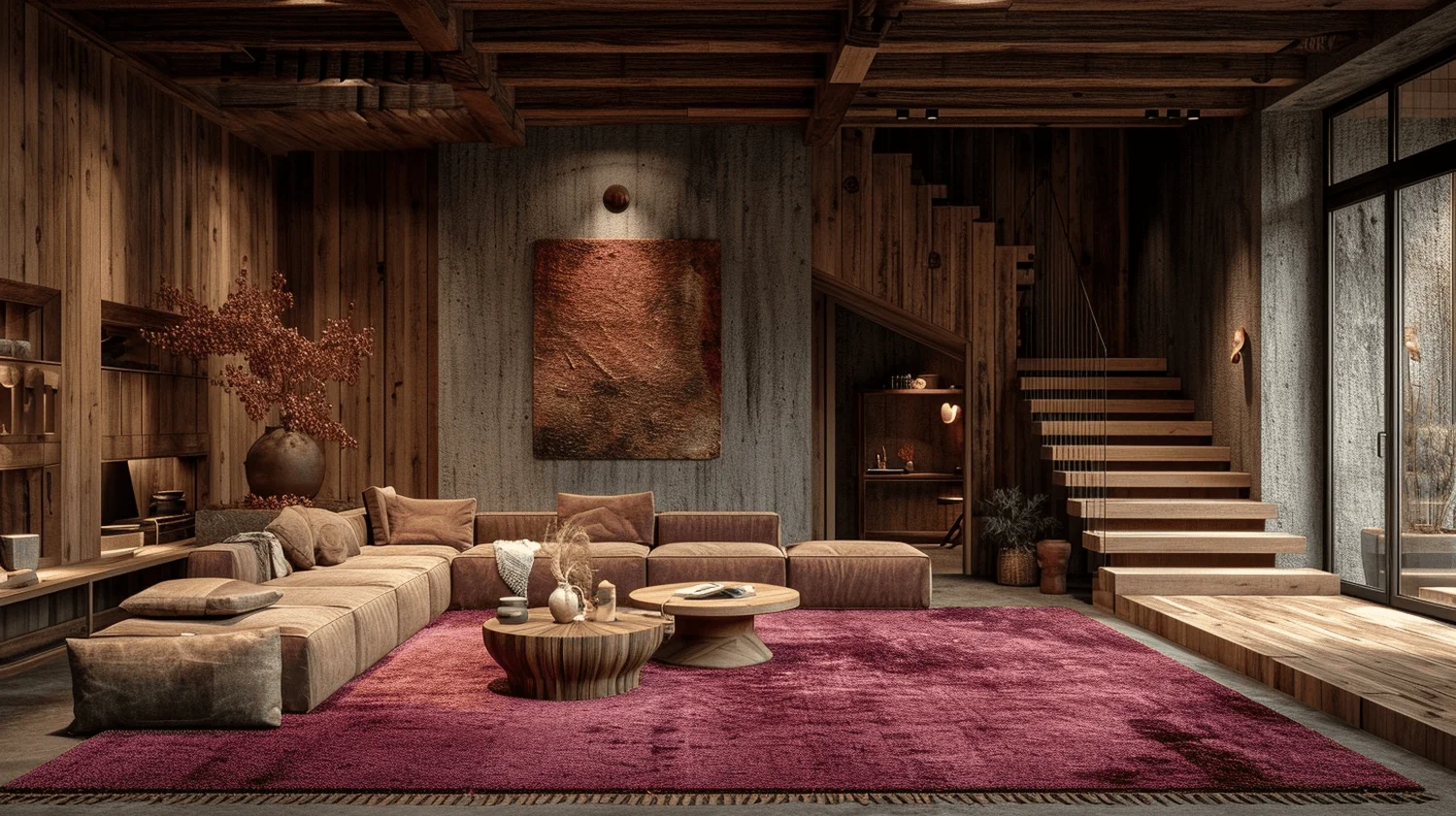152
the left half displays architectural blueprints in classic drafting style, complete with detailed lines and dimensions. Transition towards the center, these blueprints should seamlessly evolve into photorealistic 3D renderings of the same buildings. The right half should show these structures as modern, finished buildings with realistic textures, lighting, and people engaging with the space –ar 16:9 –v 6


