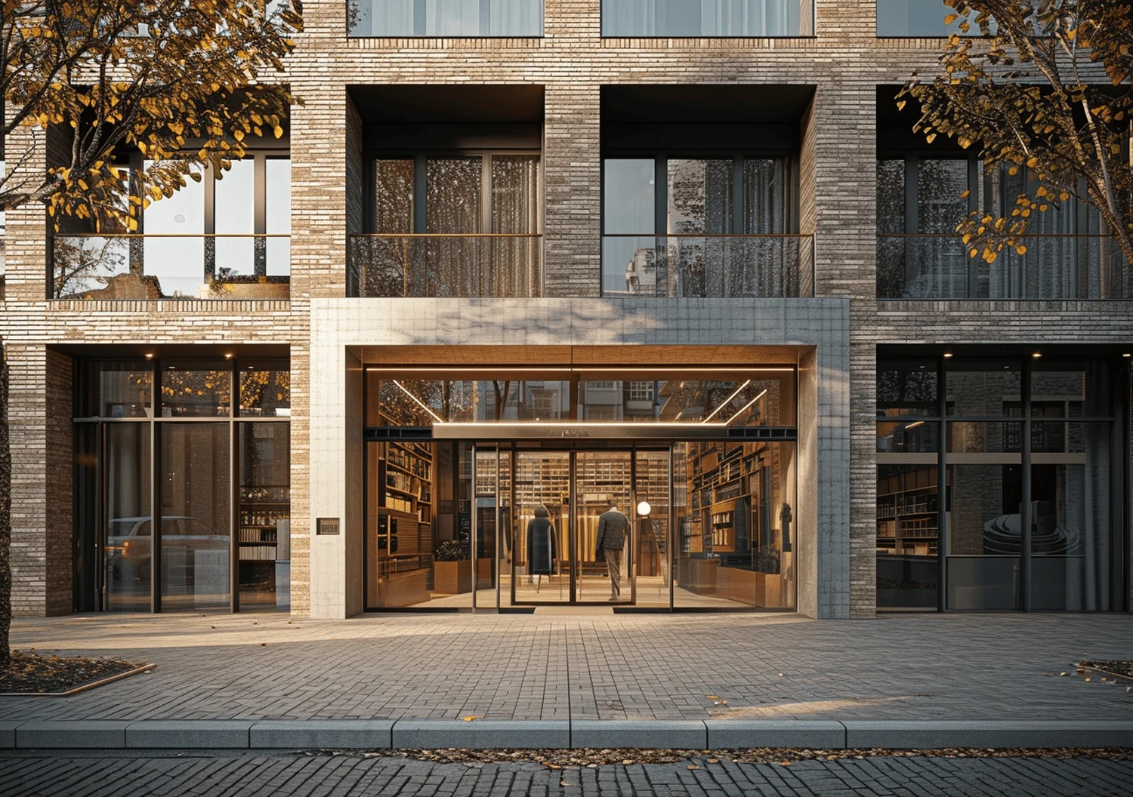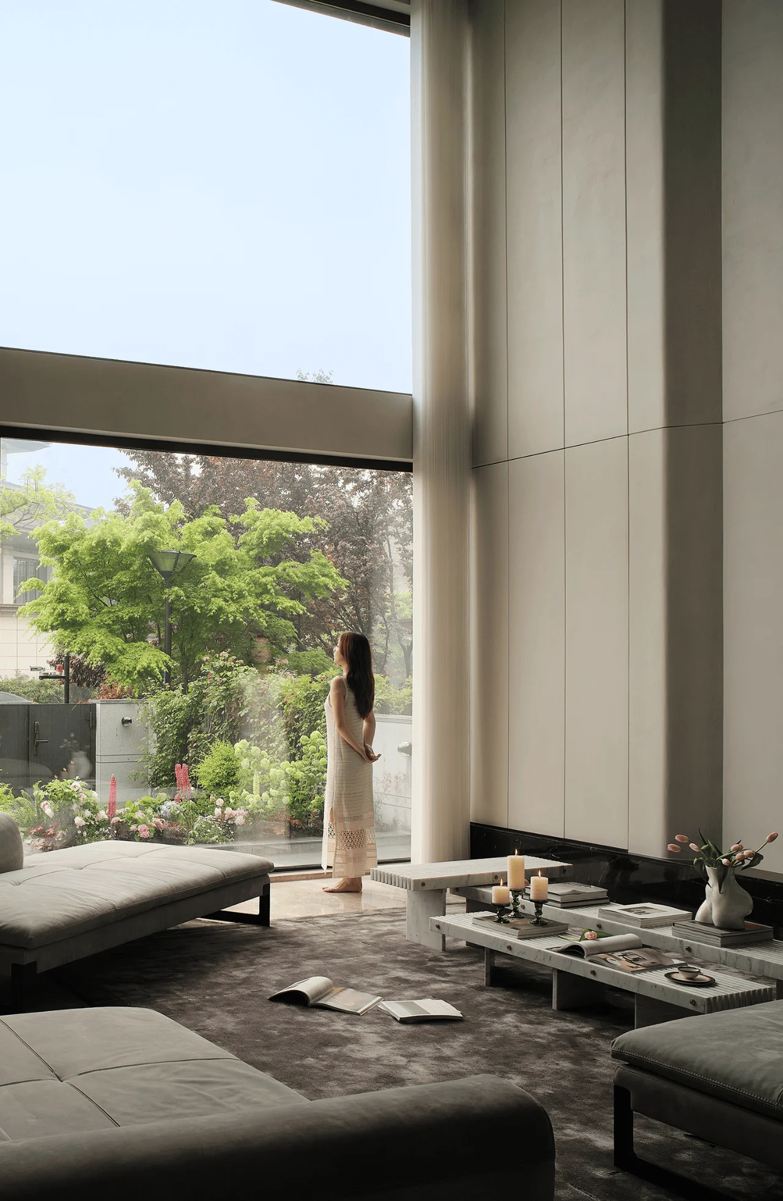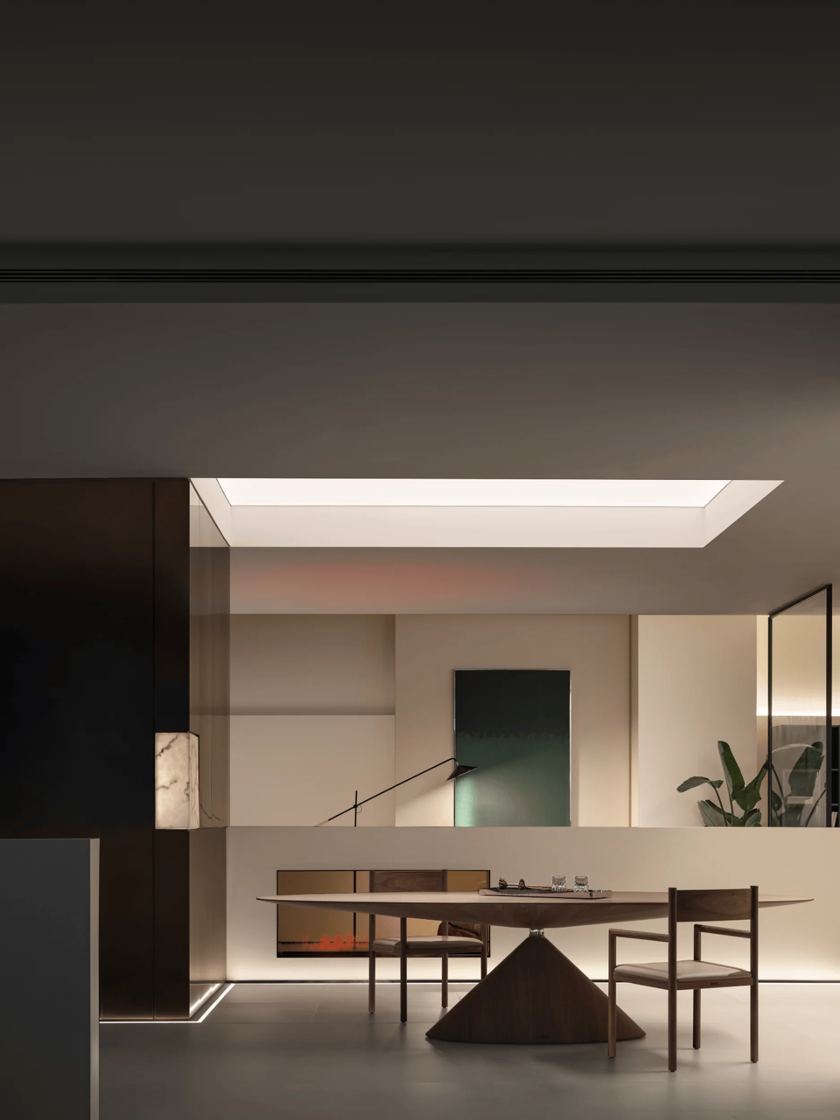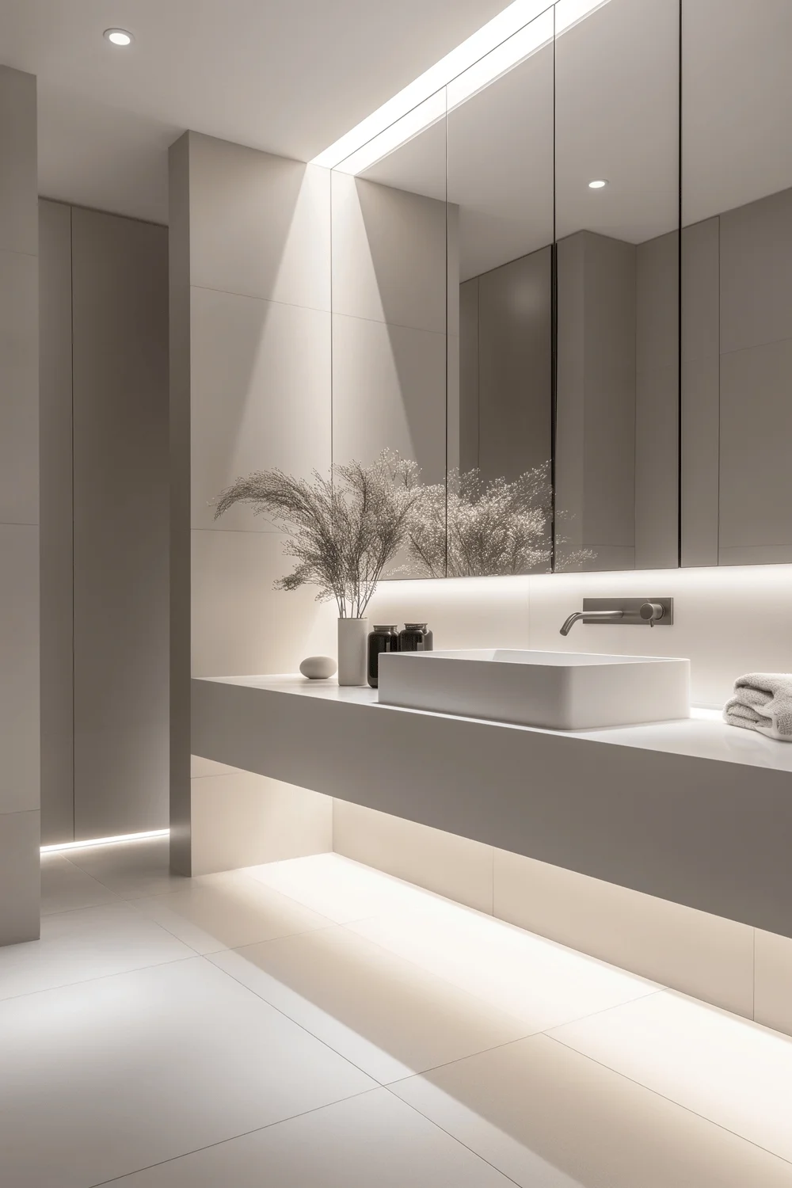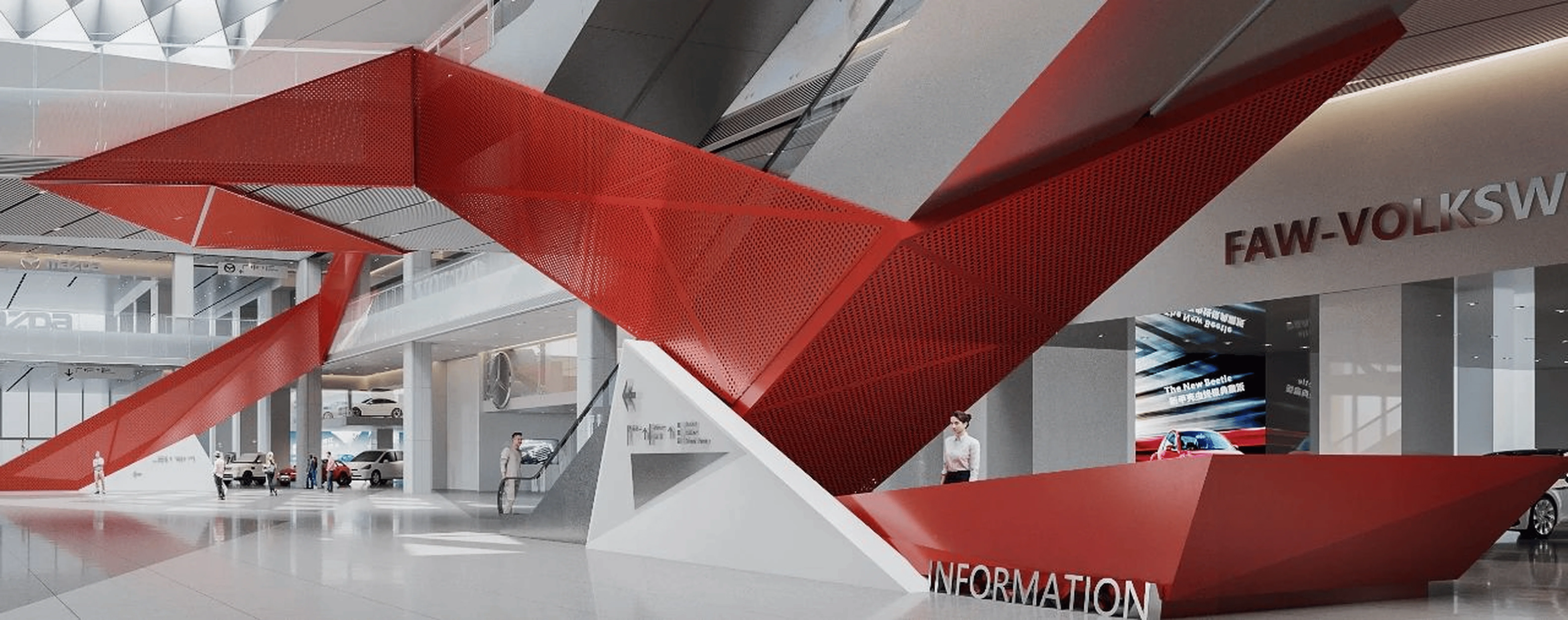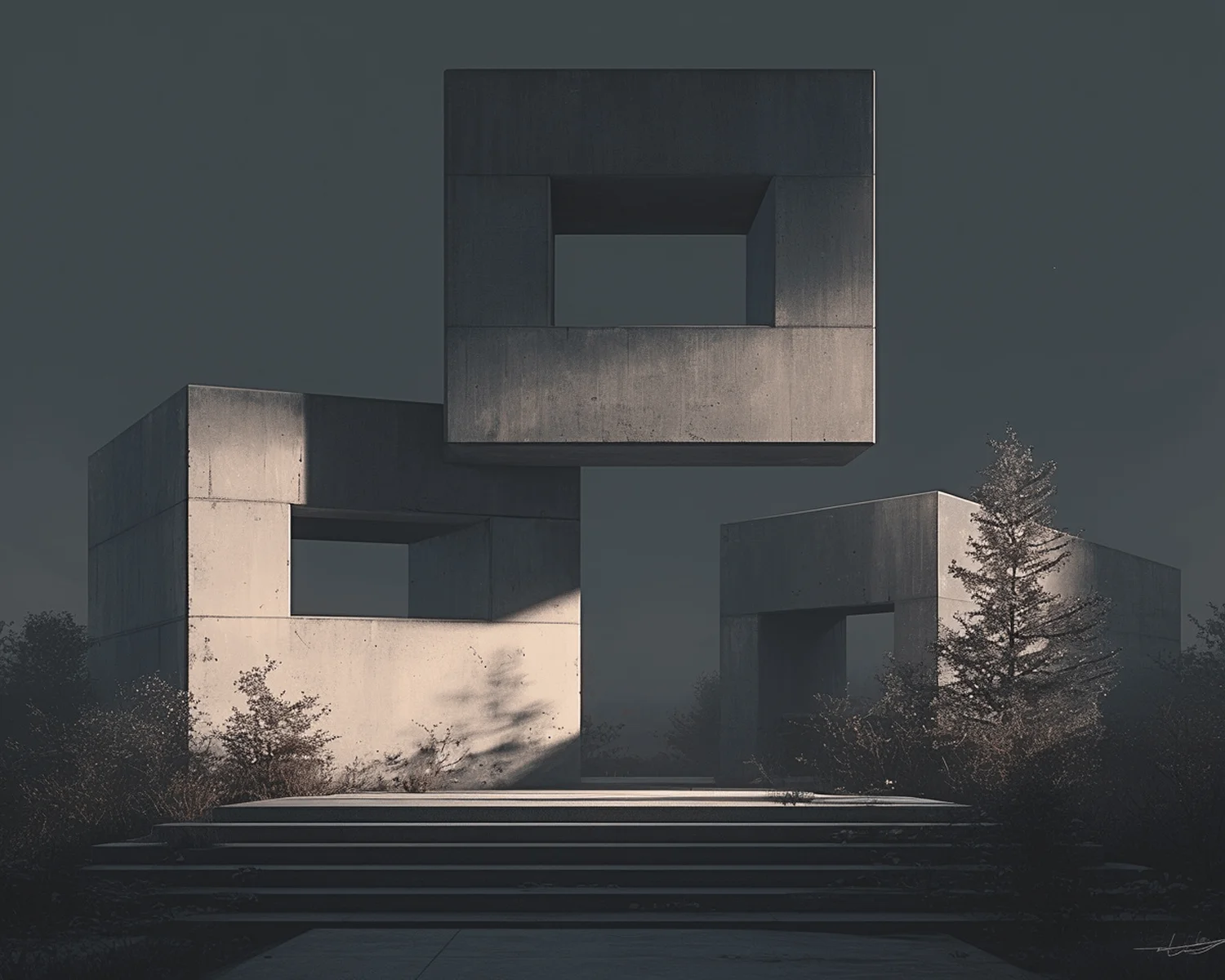133
pavement, street, bustling retail interior, building facade, series contemporary storefront windows, in the style of vray, uhd, shop, retail, photoreal, london hq for residential and residential development, duxton court, in the style of nature-based patterns, light brown and emerald, neue sachlichkeit, conceptual materiality, concrete construction, pont-aven school, naive style –ar 64:45 –v 6


