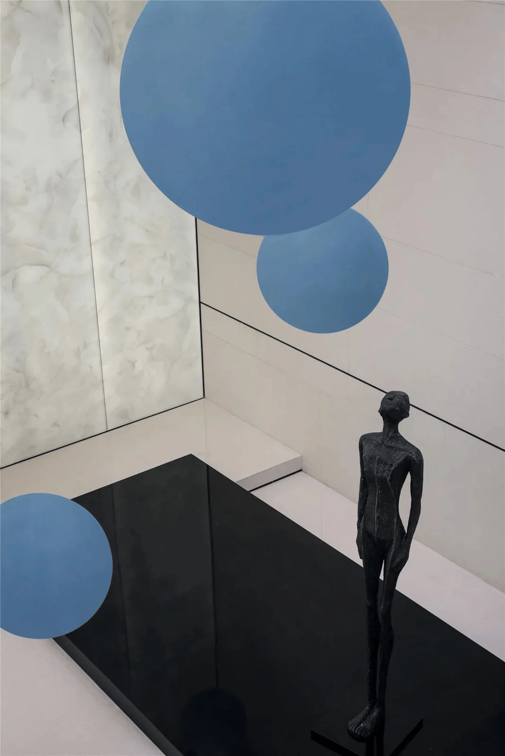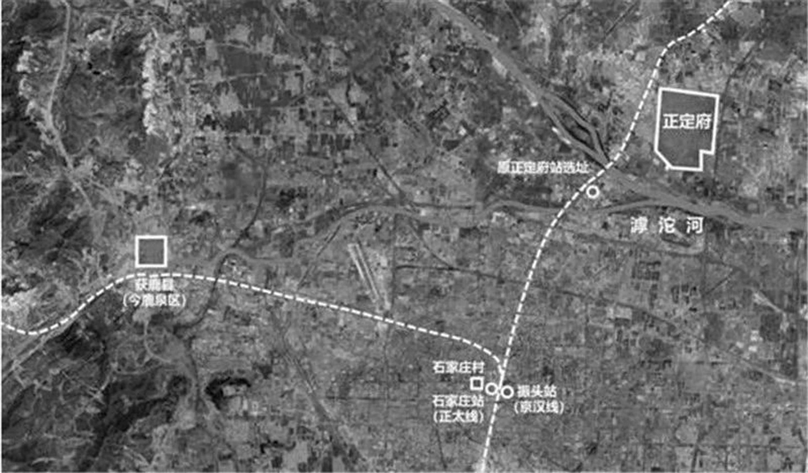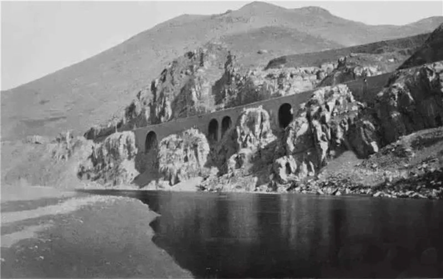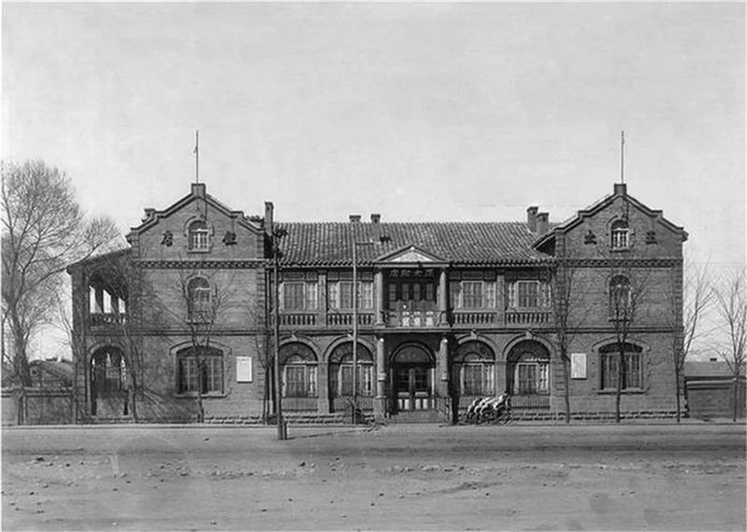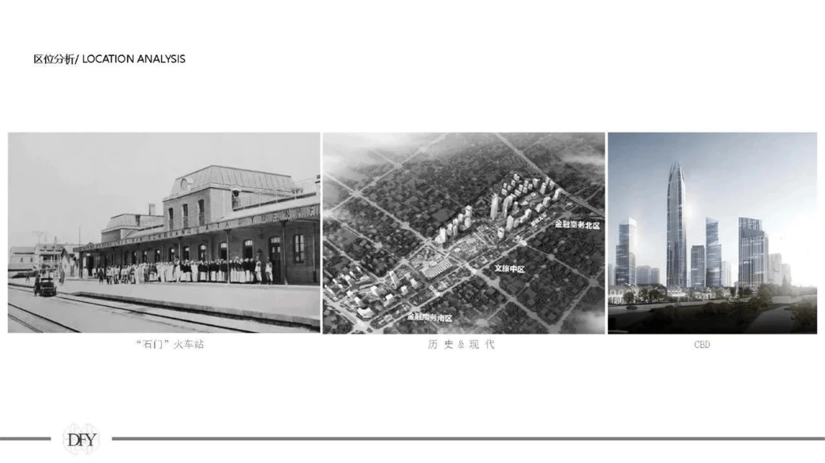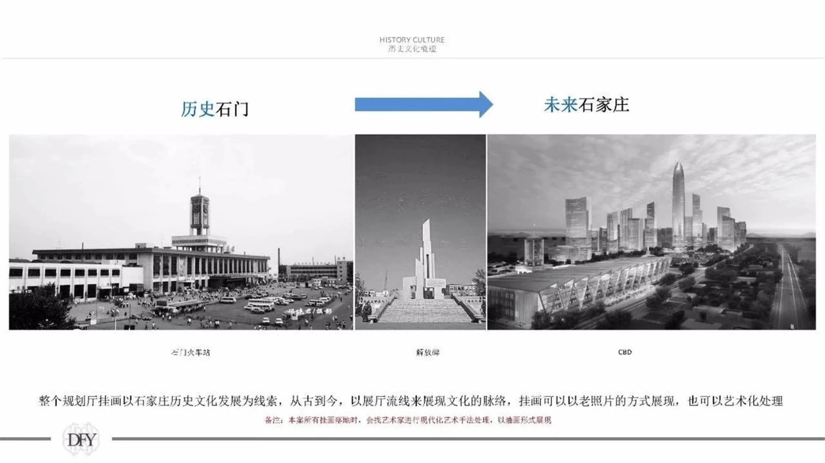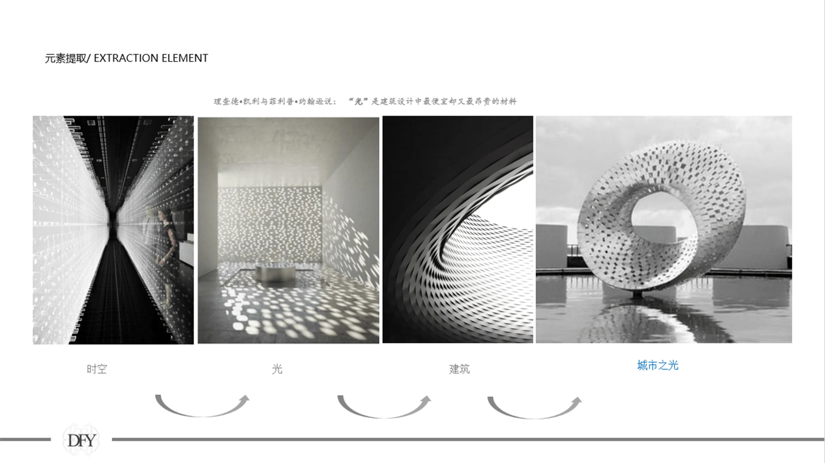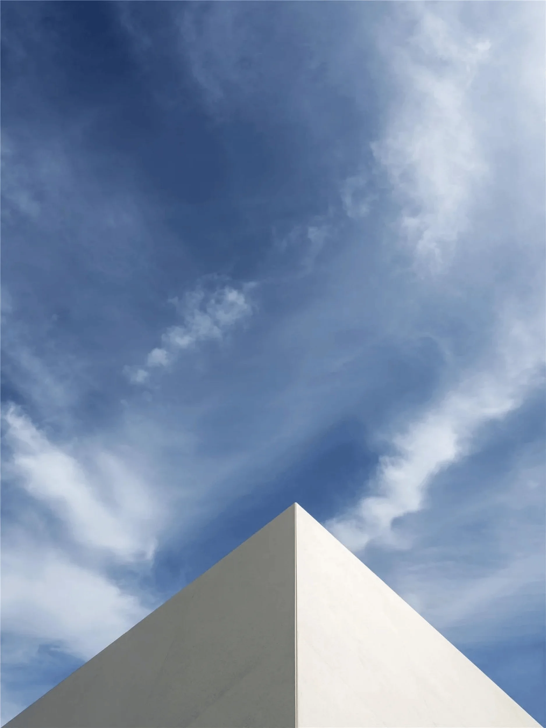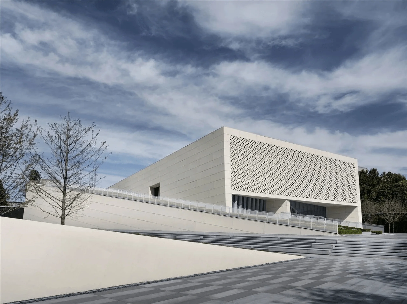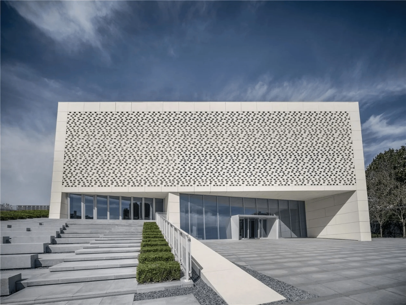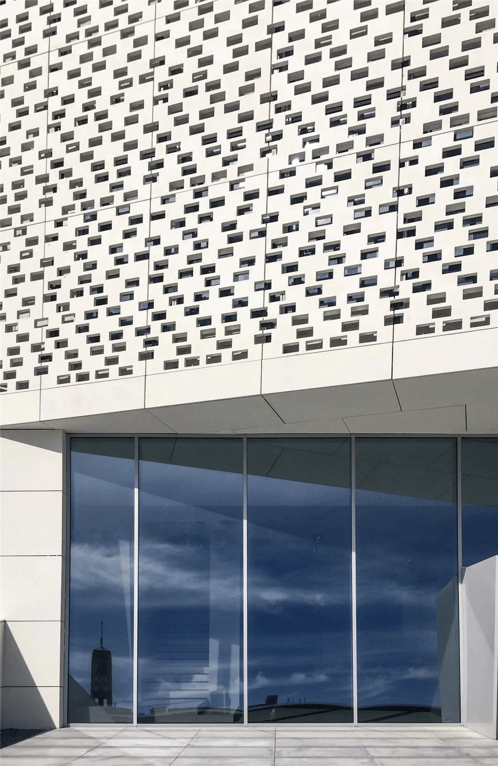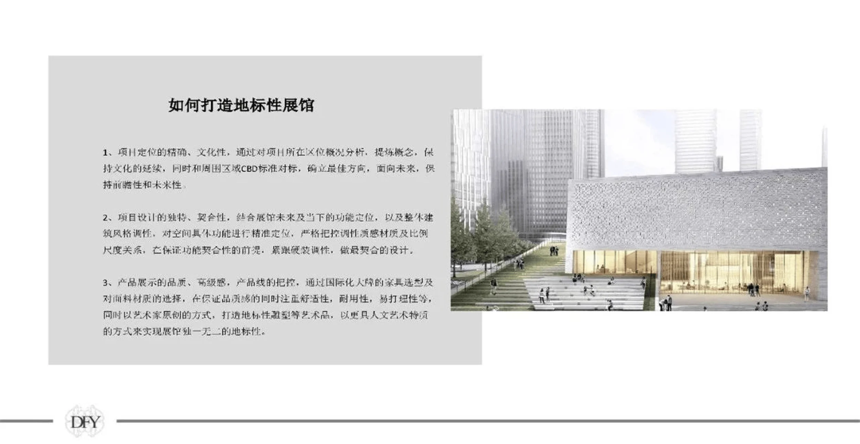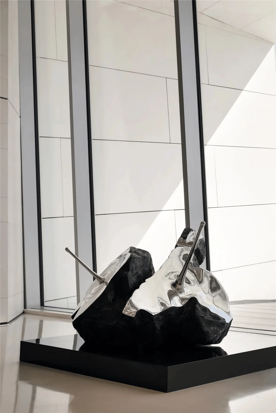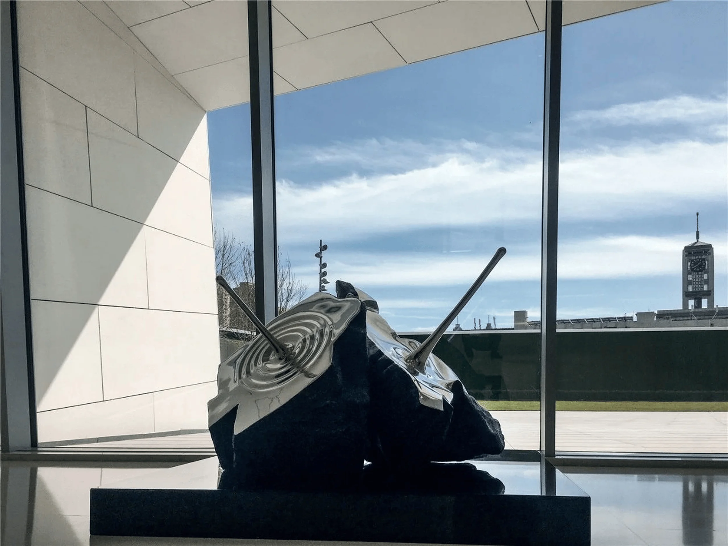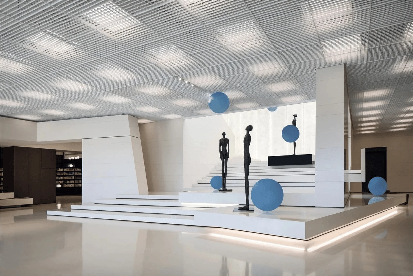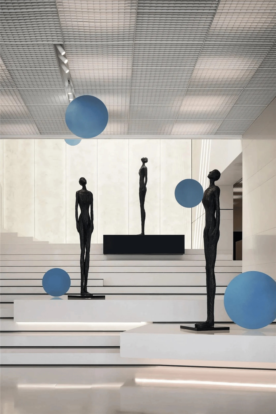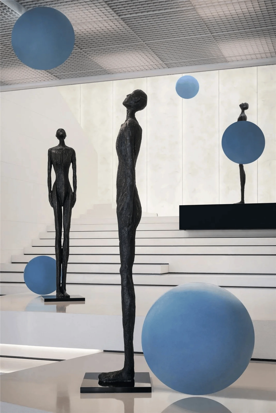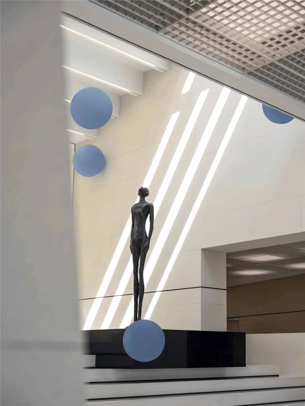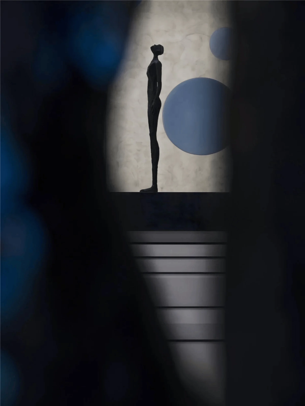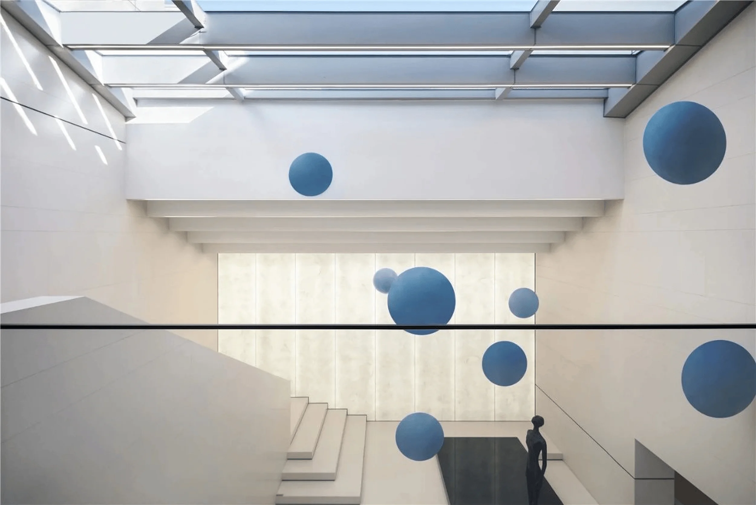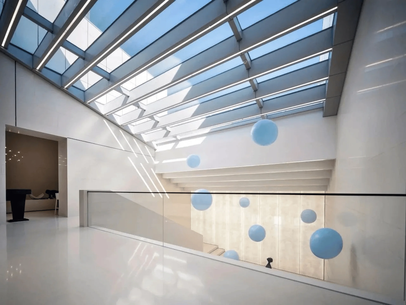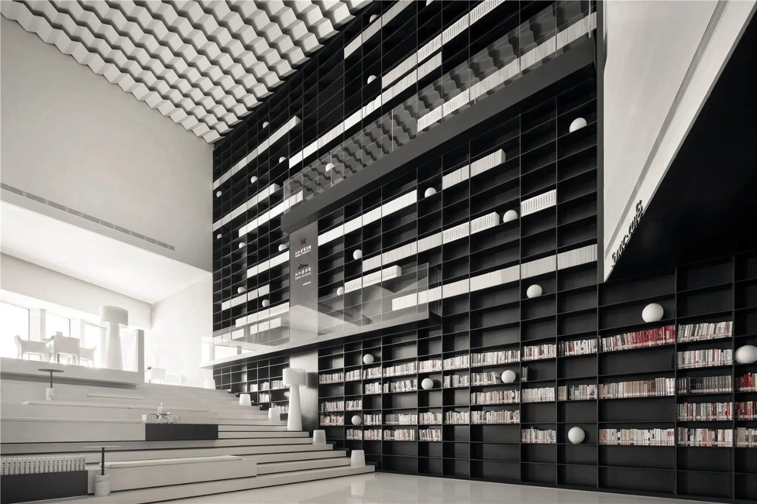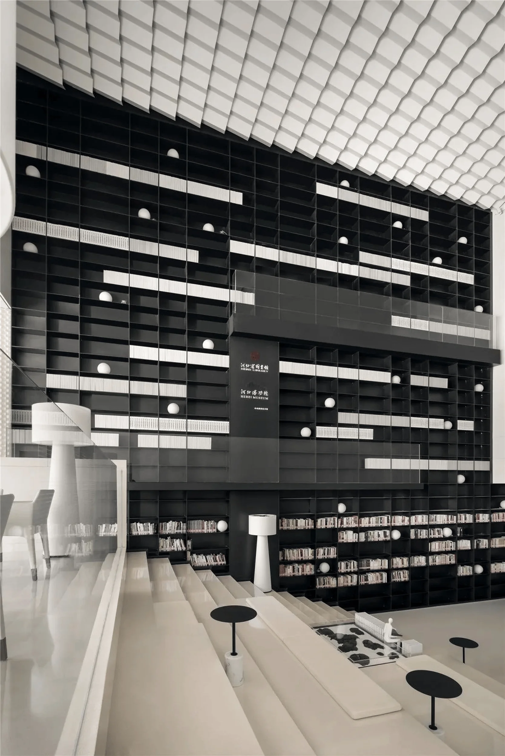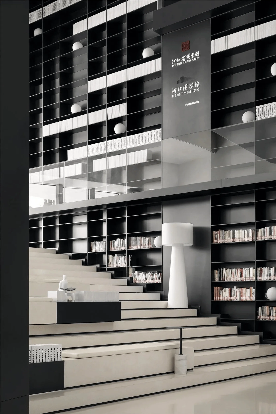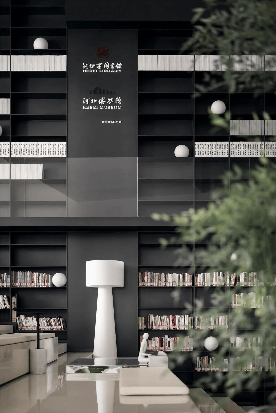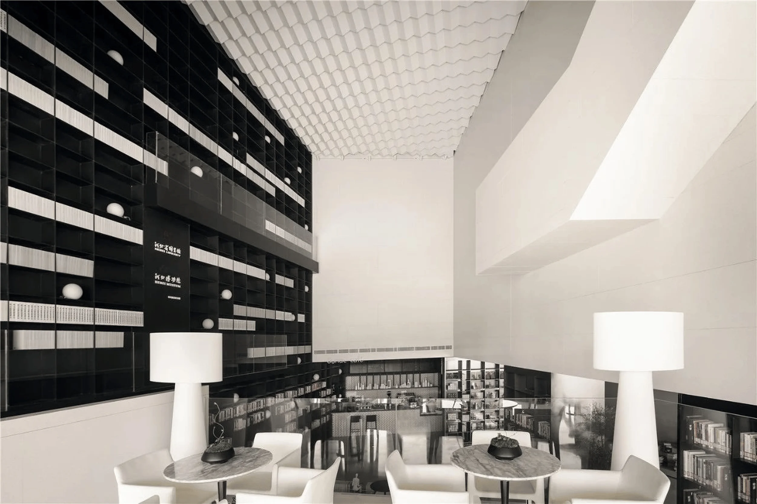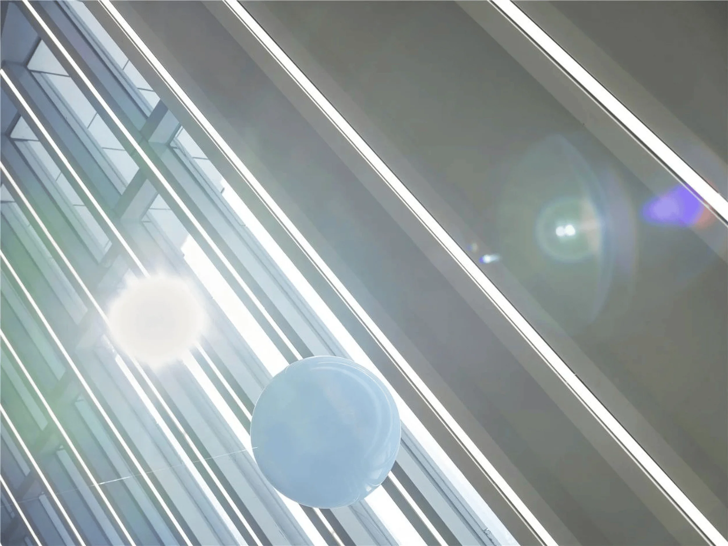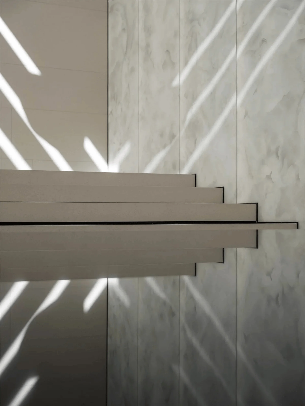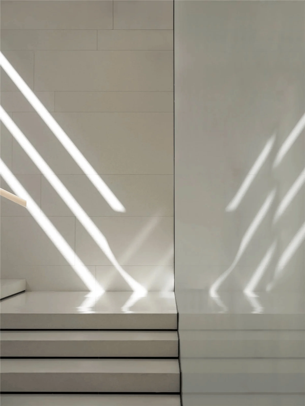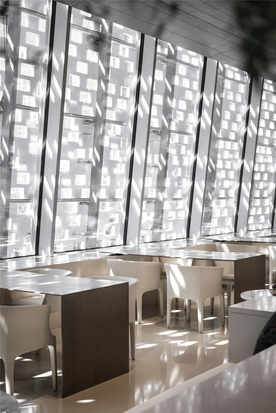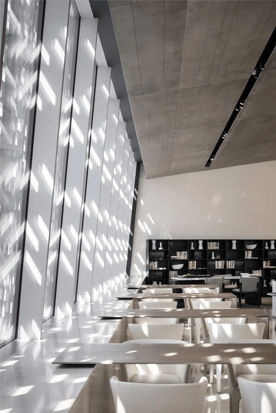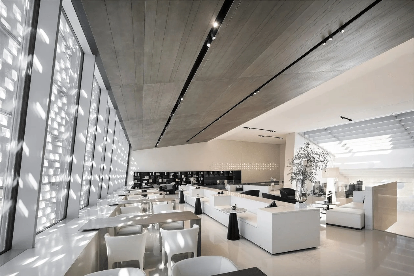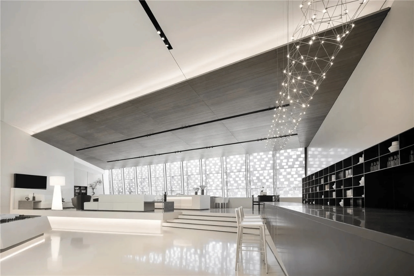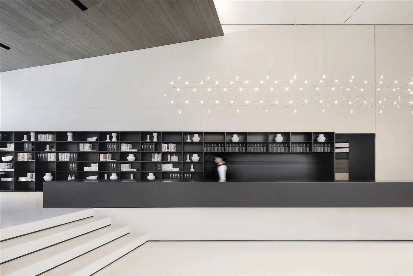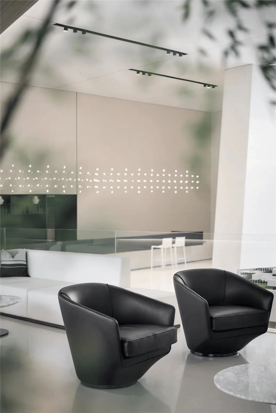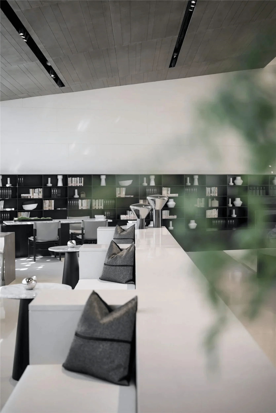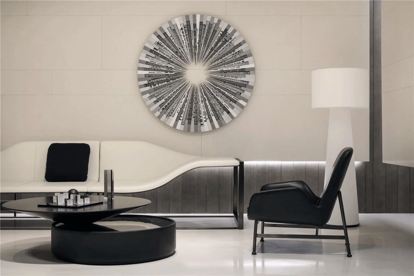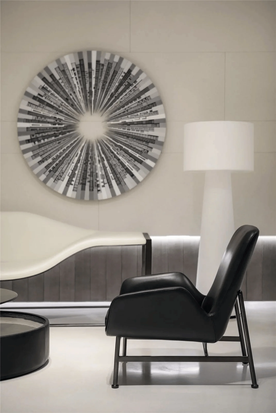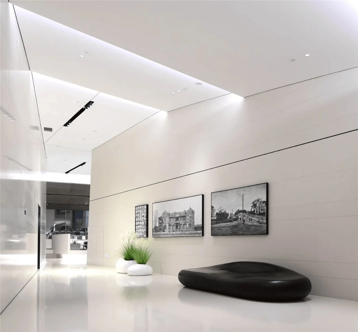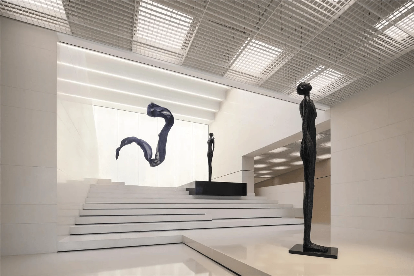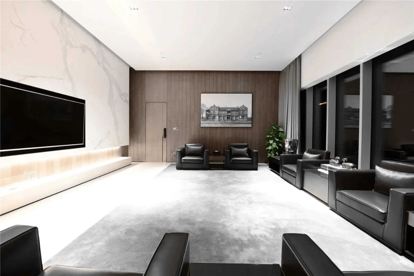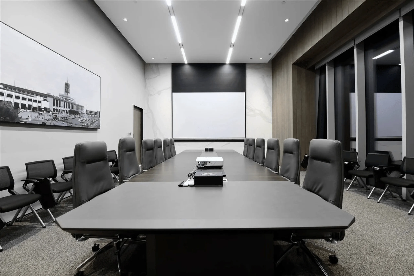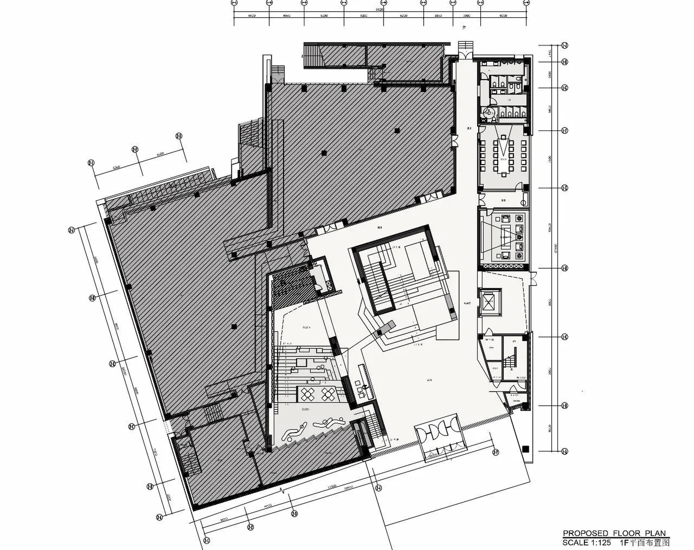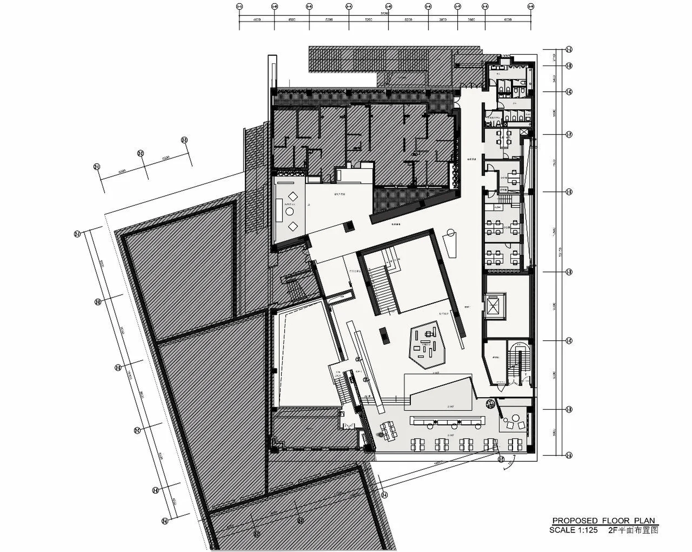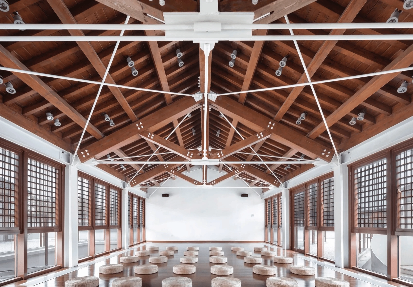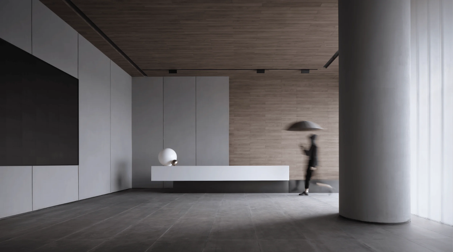The Shijiazhuang CBD Planning Exhibition Center seamlessly integrates the city’s rich history with a modern architectural design, using light as a key element.
Contents
Historical Context and Project Background
Shijiazhuang, historically known as a vital transportation hub, has transformed significantly over the past century. The construction of the Zhengtai Railway in 1904 played a crucial role in the city’s development, connecting the mountainous Shanxi province with the North China Plain. Initially planned for a different location, the railway’s terminus eventually settled in Shijiazhuang village due to geographical challenges and local resistance. This historical context informs the design of the Shijiazhuang CBD Planning Exhibition Center, located on the former site of the Zhengtai Hotel, a landmark building from the early 20th century. As the gateway to the CBD, the exhibition center serves multiple purposes, including cultural exhibitions, office spaces, and business services, symbolizing the city’s evolution. The design by DFY reflects this historical narrative, integrating elements of the past with a vision for the future.
Design Concept and Objectives
DFY’s design for the Shijiazhuang CBD Planning Exhibition Center revolves around the theme of “Upward Journey,” representing the city’s continuous growth and ambition. The exhibition center functions as a window into the future of the city, emphasizing visitor experience and interaction. Through the use of contemporary art, technology, and the element of light, the design creates a dynamic and engaging space. The design narrative unfolds along the timeline of “past-present-future.” It evokes a dialogue between the old and the new, creating a multi-functional space that reflects the city’s cultural heritage while embracing its modern aspirations.
Functional Layout and Spatial Planning
The exhibition center spans two floors with a total area of approximately 4231 square meters and a height of 16 meters. Upon entering, visitors are greeted by a sundial sculpture, symbolizing the passage of time and the city’s continuous progress. The main hall features a bright and open layout with tiered steps leading upwards, mirroring the sloped ceiling. This creates a dynamic space that sets the stage for a journey through Shijiazhuang’s history. The library, designed as a multifunctional space, incorporates steps, acrylic seating, and discussion tables, fostering both individual reading and collaborative learning. It also serves as a venue for large-scale events and forums, enhancing the center’s versatility.
Exterior Design and Aesthetics
The exterior of the Shijiazhuang CBD Planning Exhibition Center features a modern design with clean lines and a minimalist aesthetic. The building’s facade is punctuated by a perforated screen that filters light and creates a dynamic interplay of light and shadow. This design element not only adds visual interest but also provides shading and reduces solar heat gain. The building’s form is integrated into the surrounding urban context, creating a harmonious relationship between the exhibition center and the wider CBD landscape. The use of light as a design element extends to the exterior, with strategically placed lighting fixtures highlighting the building’s architecture and creating a welcoming atmosphere.
Technology, Sustainability, and Light as a Medium
Technology is integrated throughout the exhibition center, particularly in the historical corridor on the second floor, which features multimedia displays and interactive exhibits that showcase the city’s past and future. The use of light as a key design element is evident in the second-floor spaces, including the staircase, negotiation areas, and the exhibition area itself. Light is used to create a sense of movement and dynamism, enhancing the visitor experience. The exhibition center’s design also incorporates sustainable features, such as natural lighting and ventilation, minimizing the building’s environmental impact. The perforated screen on the facade, for example, reduces the need for artificial lighting while also providing shade from the sun.
Social and Cultural Impact
The Shijiazhuang CBD Planning Exhibition Center is more than just an exhibition space; it is a cultural hub that aims to engage the community and promote a sense of civic pride. The library, for instance, serves as a valuable resource for residents, providing access to books and information. The exhibition center’s design also incorporates elements of local culture and history, creating a sense of place and identity. By showcasing the city’s past, present, and future, the exhibition center aims to foster a deeper understanding of Shijiazhuang’s unique heritage and its potential for future development. The center’s multifunctional spaces can host a variety of events, from educational workshops to cultural performances, further enhancing its social and cultural impact.
Project Information:
Project Type: Cultural Buildings
Architect: DFY
Area: 2000㎡
Project Year: 2020
Country: China
Photographer: Courtesy of DFY


