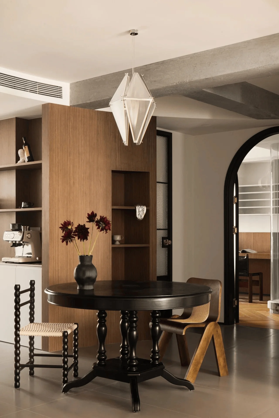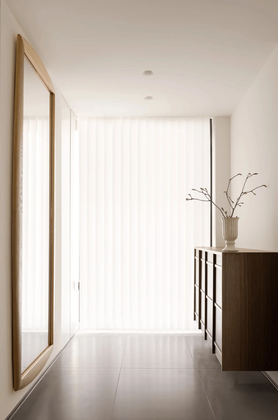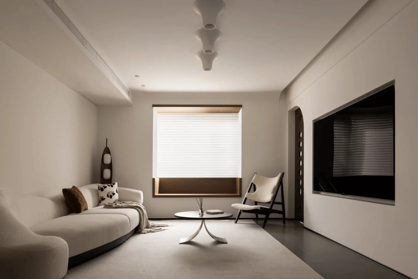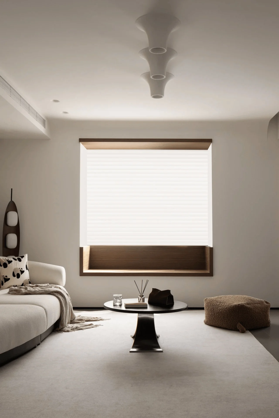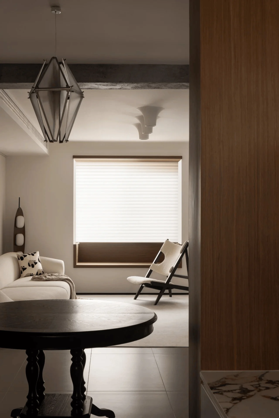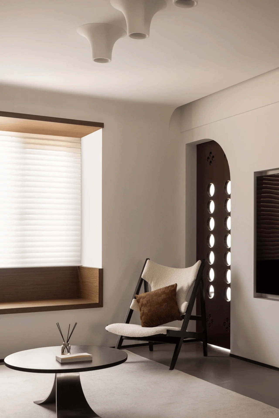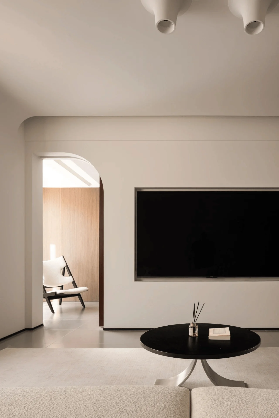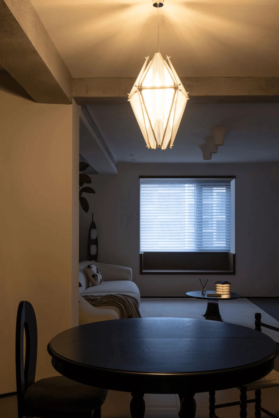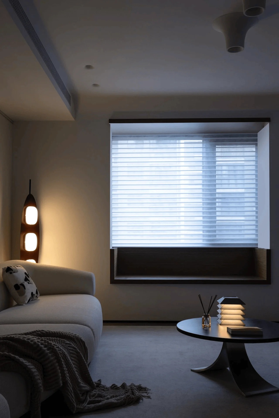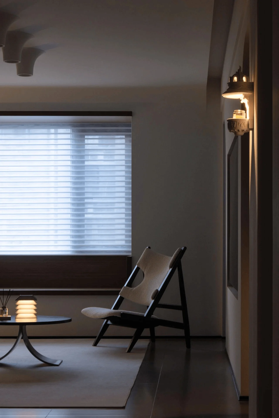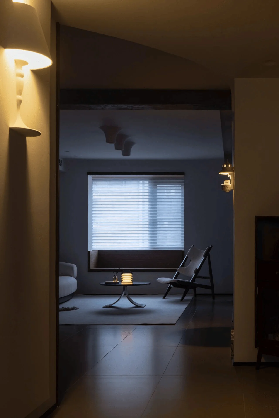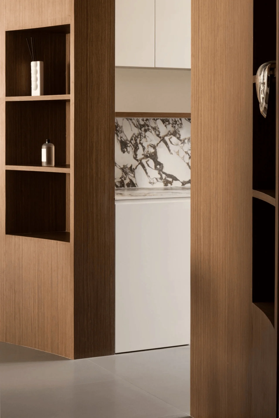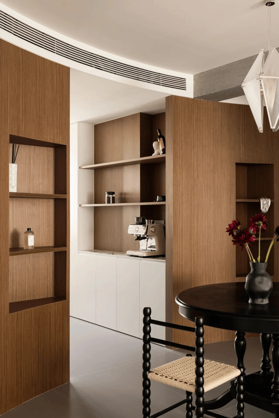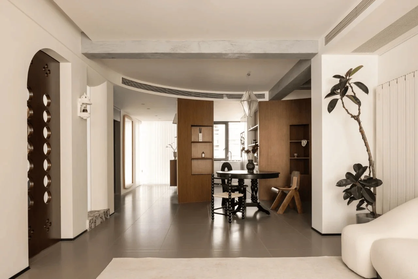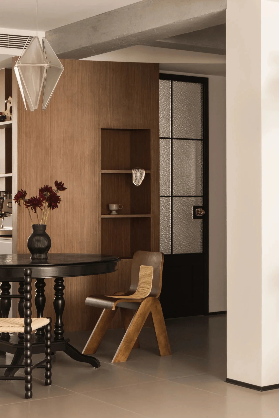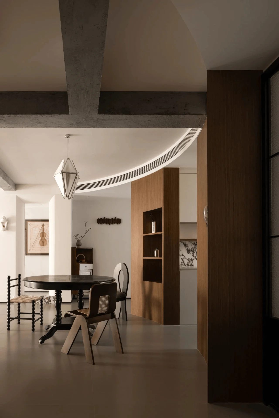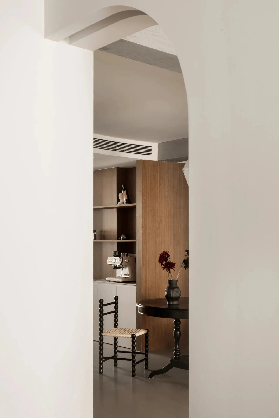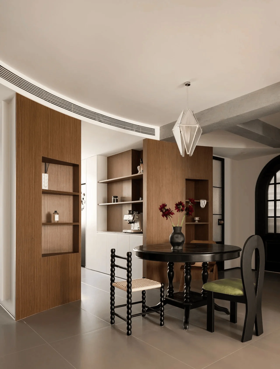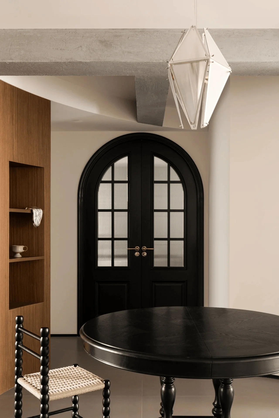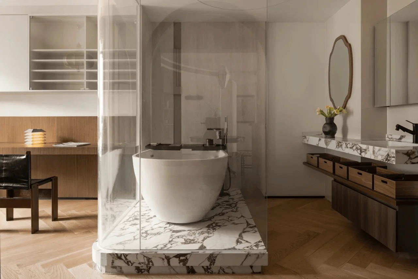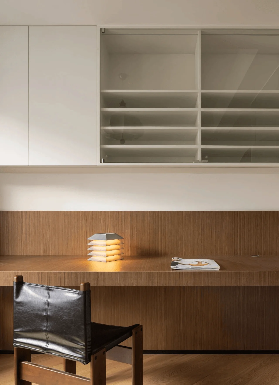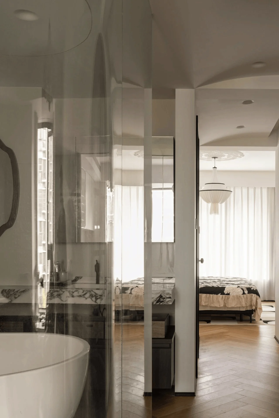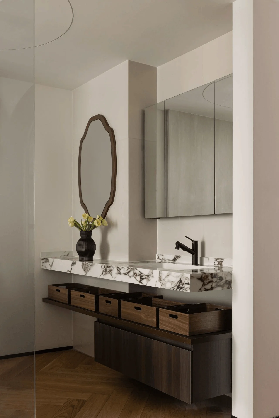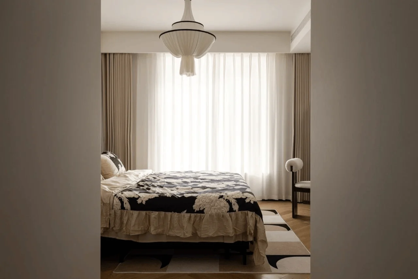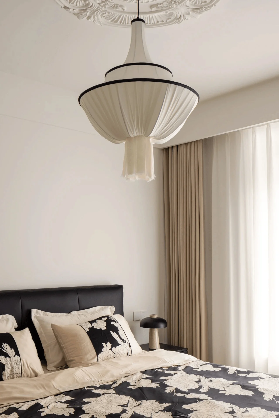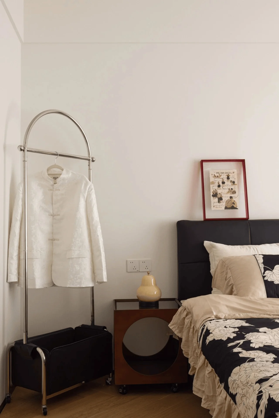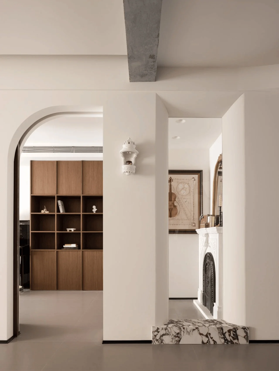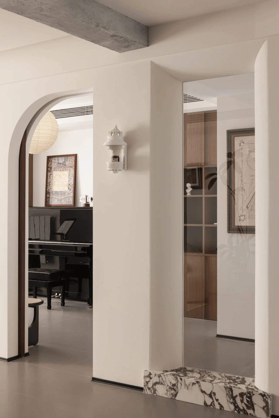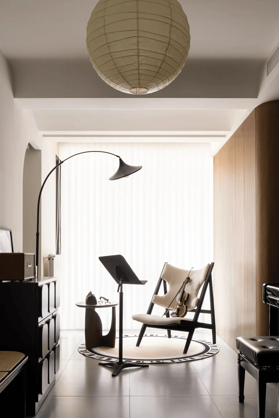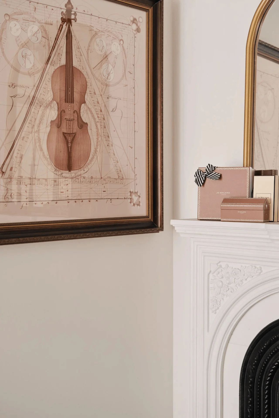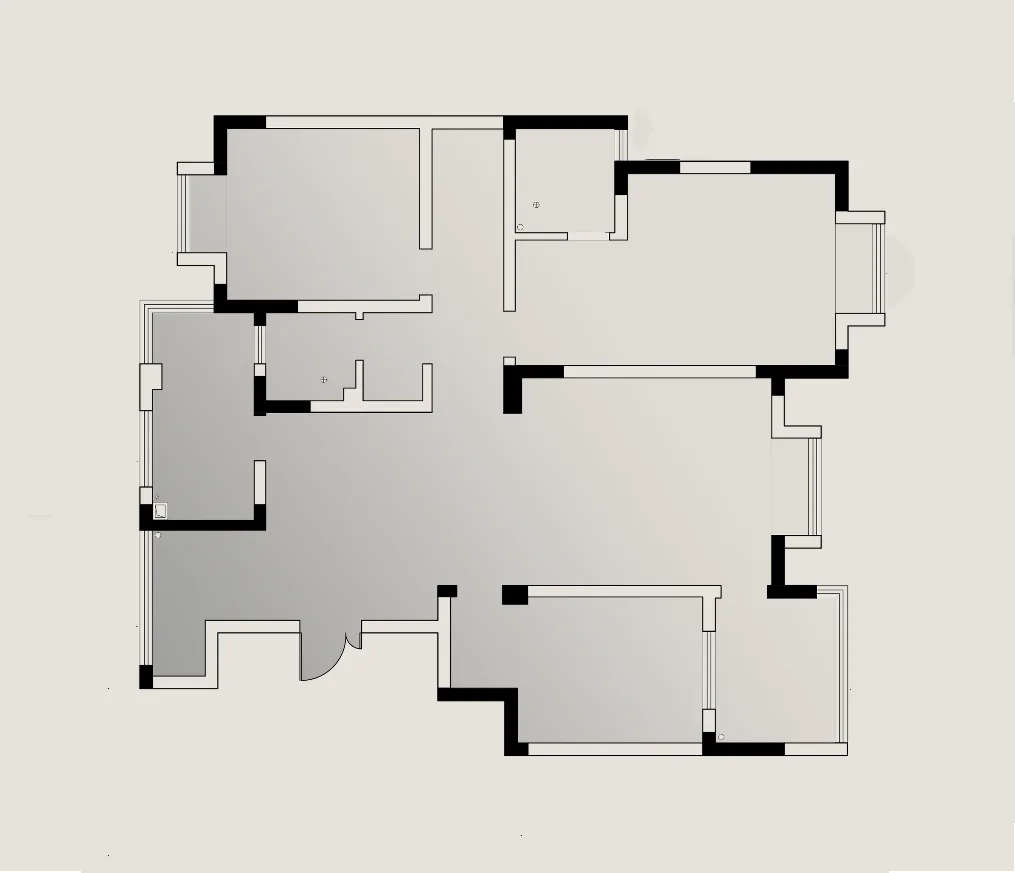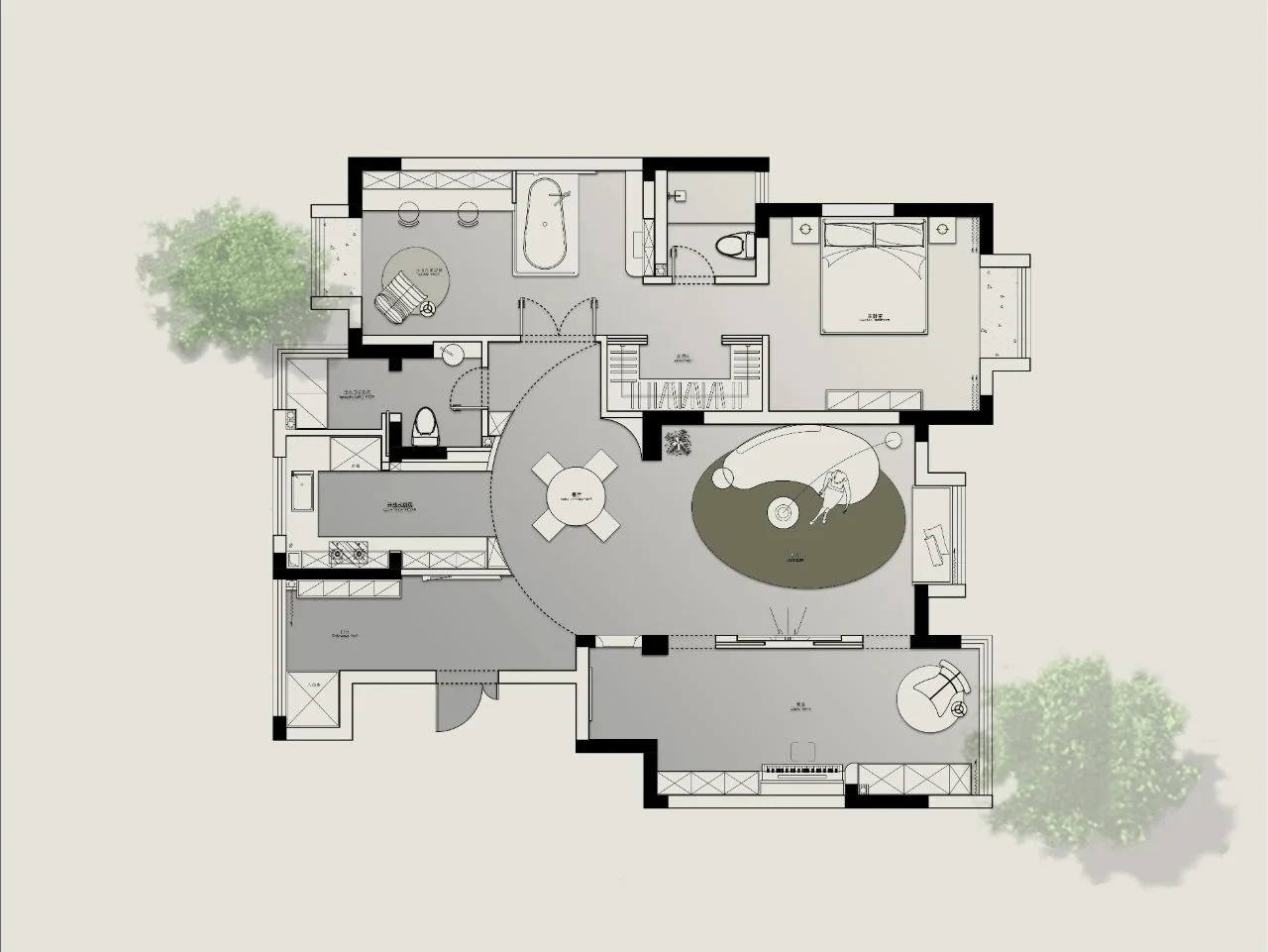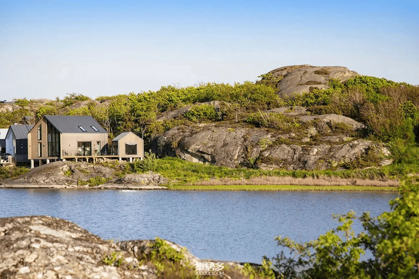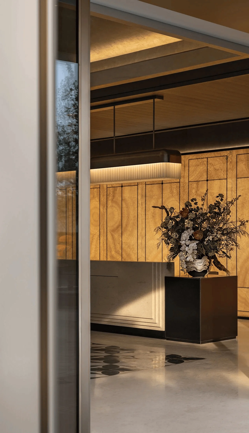Vintage style home renovation with artistic elements in China.
Contents
Project Background: A Vintage-Inspired Transformation
This 140㎡ home renovation project in Hefei, China, is a testament to the power of design to transform a space and enhance its functionality. Located in the Binhu Chuntian community, the apartment was a pre-existing space ready for a complete remodel. The homeowners, who are involved in the music and arts industry, desired a home that reflected their personalities and aesthetic preferences, resulting in a collaborative effort with the designers. The project’s central focus was on adapting the old apartment to meet the needs of a young couple using a vintage style, which emphasizes natural, earthy tones and textures with subtle artistic elements. The goal was to create a dwelling that not only looks visually appealing but also integrates practicality with a sense of calm and sophistication. vintage home design, interior design, vintage apartment renovation, Hefei interior design.
Design Concept and Goals: Blending Vintage and Art
The design team sought to create a balanced aesthetic that harmonized vintage style elements with the homeowners’ artistic sensibilities. They aimed to transform the old apartment into a haven of peace and artistic inspiration. This involved careful spatial planning and the incorporation of natural materials. The existing three-bedroom layout was redesigned to accommodate a more open-plan approach. They reimagined the space by combining rooms to maximize space for a wide array of functions. One of the smaller bedrooms was joined with the balcony to create a multi-functional music room, a testament to the homeowners’ love of music. The other bedroom was combined with the master bedroom to create a luxurious master suite. The transformation included a complete renovation of the kitchen and primary bathroom layout and optimized the flow of the entire space. The overall goal was to achieve a balance between functionality and aesthetics, creating a home where creativity and relaxation could thrive. vintage home design, interior design, vintage apartment renovation, Hefei interior design.
Layout and Spatial Planning: Maximizing Functionality
The project involved reorganizing the spatial flow and functionality of the home. One notable transformation was the merging of a secondary bedroom and the balcony into a multi-functional music room. This design decision allowed for a space where the homeowners could create and practice their music without any disruption to other areas of the house. Furthermore, the other secondary bedroom was merged with the master bedroom to create a much larger master suite with en-suite bathroom. The inclusion of a bathtub in the master suite was a thoughtful design choice to provide a calming, relaxing experience for the owners. The kitchen was renovated with emphasis on providing a larger work space, and the placement of the cabinets was carefully considered to maximize storage capacity. These choices ensured that the new layout reflected the homeowners’ needs and their vision for a comfortable and efficient living environment. vintage home design, interior design, vintage apartment renovation, Hefei interior design.
Exterior Design and Aesthetics: A Harmony of Natural Textures
The project paid particular attention to the use of natural materials. The overall aesthetic leaned toward the vintage design movement, promoting a sense of tranquility through the application of natural textures and soft color palettes. The living room features a combination of wood accents and neutral-toned wall colors, creating a soothing backdrop for the homeowners’ cherished artwork and furniture pieces. A half-enclosed window seat in the living room provides ample space for socializing and relaxation. The use of half-arch niches in the wall complements the overall aesthetic with clean lines and minimal distractions. The ceiling was simplified with recessed lighting, showcasing the elegant and artistic nature of the room. The overall aesthetic of the apartment was carefully curated, using materials and design choices that emphasize natural, raw beauty and warmth. vintage home design, interior design, vintage apartment renovation, Hefei interior design.
Entrance Hall: A Sense of Arrival
The entrance hall of the home, previously an open space leading directly to the dining area, was transformed into a welcoming and distinct space. The design team employed a subtle interplay of materials, including a floating cabinet with clean lines, recessed lighting, and stone cladding, seamlessly integrating with the vintage theme. This strategy subtly connects the space with the outside world without compromising the privacy of the home. The incorporation of a ‘Shangri-La’ curtain introduces natural light while maintaining a sense of seclusion. These design decisions carefully crafted the entrance hall into a place for creating a unique experience when arriving and departing from the home. This space enhances the feeling of welcome and establishes the beginning of a tranquil journey within the home. vintage home design, interior design, vintage apartment renovation, Hefei interior design.
Living Room: Open Plan Design
The design of the living room sought to achieve a sense of spaciousness and harmony. The living room features a minimalist aesthetic with large, open spaces and natural elements. A half-wrapped bay window serves as a stylish seating area. The design of the ceiling is deliberately simple, with recessed lighting that enhances the room’s aesthetic appeal. The television wall is integrated with a multi-functional music room. The integration of the music room was a key element to satisfy the homeowners’ artistic passion and provide a separate space that could be used for both relaxation and creative activities. The space was carefully designed to create an open and airy feel while maintaining a sense of intimacy and warmth. vintage home design, interior design, vintage apartment renovation, Hefei interior design.
Kitchen and Dining Room: Seamless Integration
The kitchen’s open-plan design facilitates a smooth connection with the dining area, creating a cohesive living space. The kitchen design aimed to enhance practicality by incorporating generous storage solutions. While a traditional side cabinet was omitted, careful planning ensured that storage space was efficiently integrated within the kitchen itself. The presence of exposed concrete beams from the old apartment structure adds a unique architectural element to the space. Rather than concealing the beams, the design team embraced them, highlighting a contrast between the old and new, rustic and refined. The dining area was conceived as a focal point of the home, where the graceful blend of natural materials and gentle color palettes delivers a soothing ambiance. The design fostered a calm environment where daily meals can be appreciated. vintage home design, interior design, vintage apartment renovation, Hefei interior design.
Master Bedroom: A Sanctuary of Comfort
The master bedroom was created by merging the previous master bedroom and one of the secondary bedrooms. A black-framed double door serves as a dramatic entrance to this spacious suite, which includes a study area, a freestanding bathtub, and a walk-in closet. The design team took a bold approach with the bathtub, creating an open-plan configuration. A glass partition, a matte ‘Bvlgari purple’ floor, and a stone feature wall complement the space, seamlessly integrating the bathroom with the overall bedroom design. The combination of these elements helps create a sense of openness and light within the room. The study area features a desk that is wider and longer than usual, catering to work, leisure, and entertainment. The vanity area was repositioned outside of the main bathroom, which enhances the flow of the space. The use of wood and glossy ‘Bvlgari purple’ within this area ensures visual coherence across the bedroom. The calm and peaceful atmosphere is highlighted by a neutral-toned color palette and soft lighting. This space allows the owners to relax and unwind. vintage home design, interior design, vintage apartment renovation, Hefei interior design.
Multi-Functional Music Room: A Space for Creativity
The multi-functional music room is a testament to the owners’ love of music. This sun-filled space is designed to provide a variety of functions and experiences, including music practice, performance, relaxation, and storage. The walnut wood used in the interior adds warmth and richness to the space, and a decorative fireplace adds visual interest and conceals the heating unit. This room includes a violin-themed silk scarf painting, which was the first decorative element selected for the home and holds a special significance for the male homeowner, given his profession. The design team carefully curated the room to provide an inspiring environment for the owners, creating a vibrant and versatile space. The design of this room exemplifies how thoughtful design choices can enhance the use of space, resulting in a highly-functional and comfortable living environment. vintage home design, interior design, vintage apartment renovation, Hefei interior design.
Conclusion: A Home Where Happiness Blossoms
The renovation of this 140㎡ home showcases a harmonious blend of function and aesthetic. The transformation from a conventional three-bedroom apartment into a one-bedroom space with multi-functional areas successfully responded to the homeowners’ unique needs. The designers skillfully implemented a vintage aesthetic, highlighting natural materials and calming color palettes, while incorporating the owners’ love of music and art. This project illustrates that a successful home design is a careful balance between beauty and functionality. It’s a testament to the power of design to enhance a space and create a place where people can thrive and experience the simple joys of life. vintage home design, interior design, vintage apartment renovation, Hefei interior design.
Project Information:
Project Type: Residential Renovation
Architect: Designer
Area: 140㎡
Year: 2023
Country: China
Photographer:


