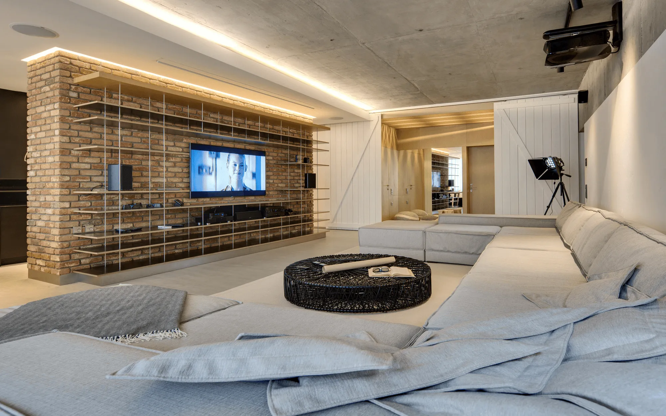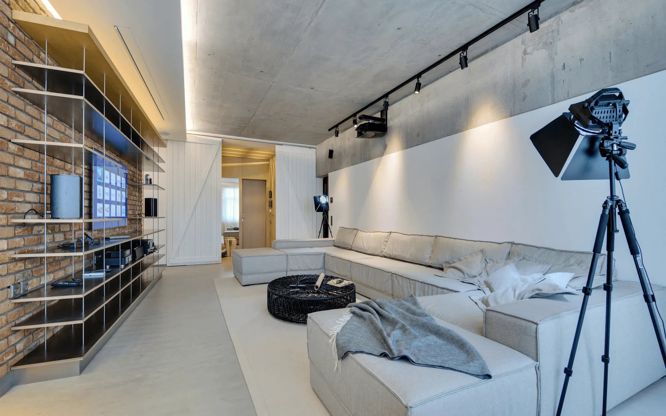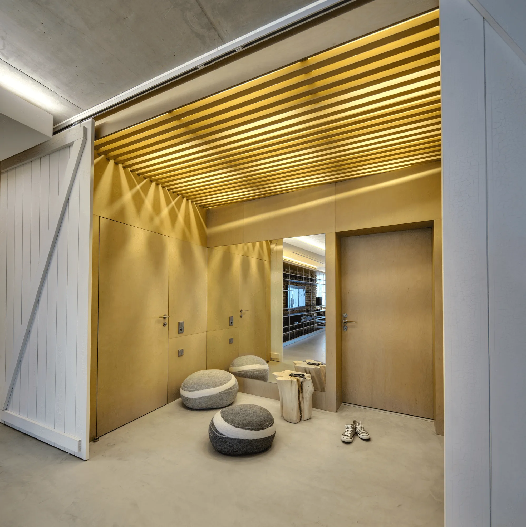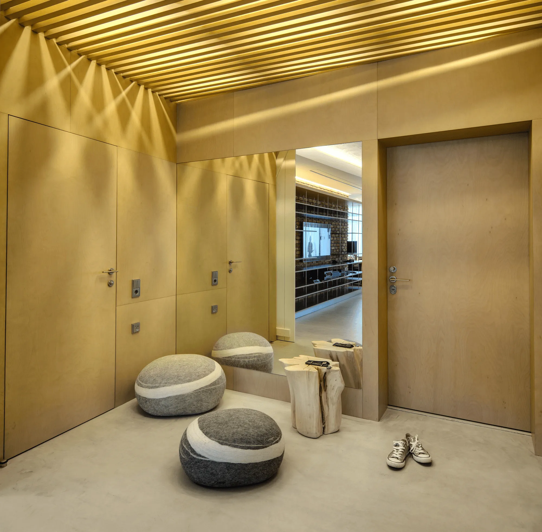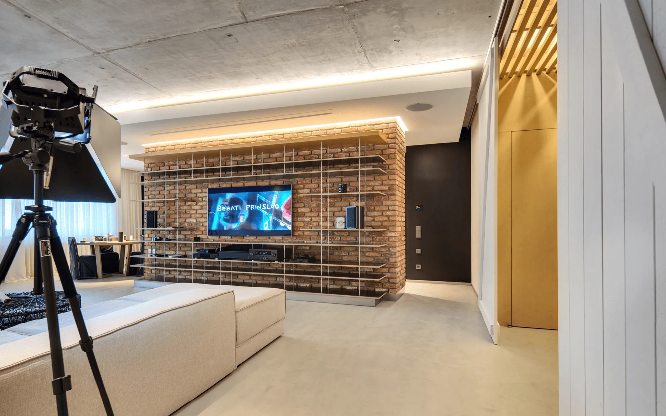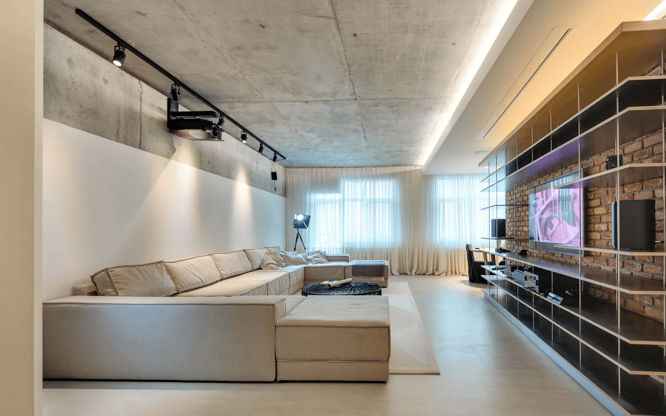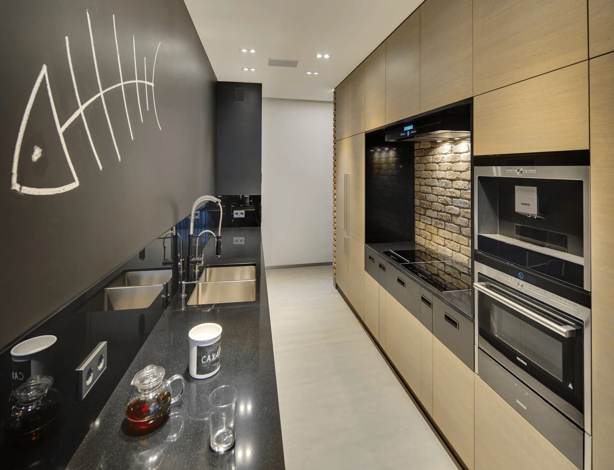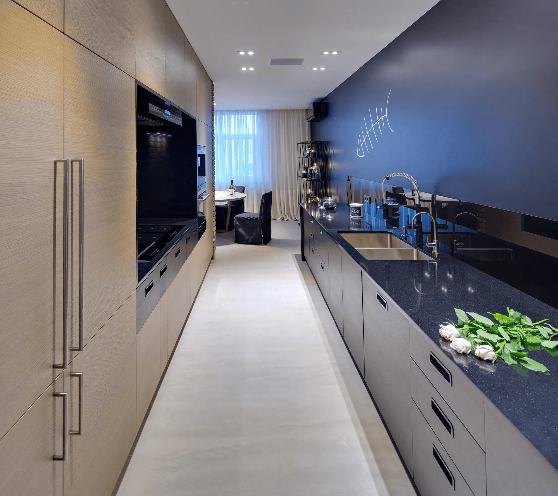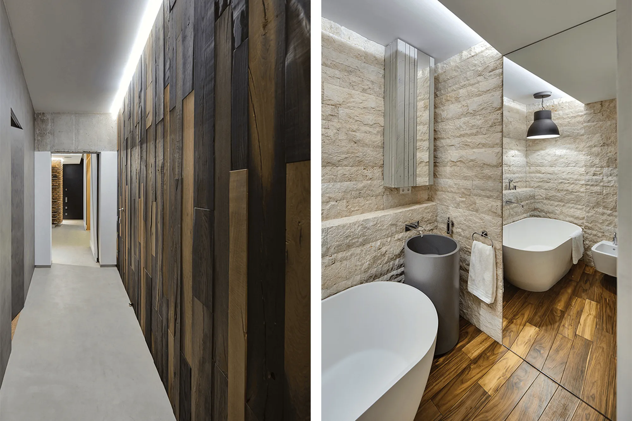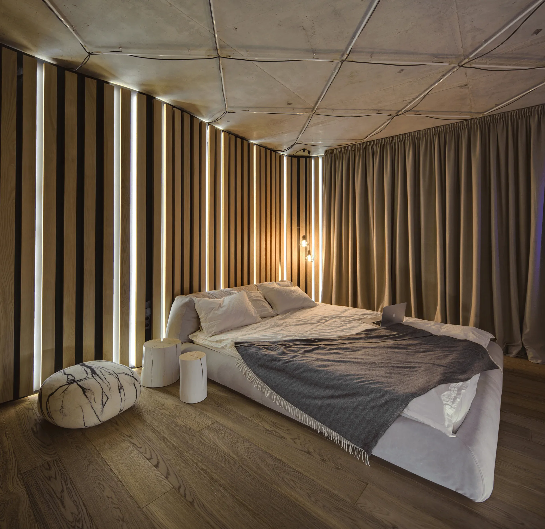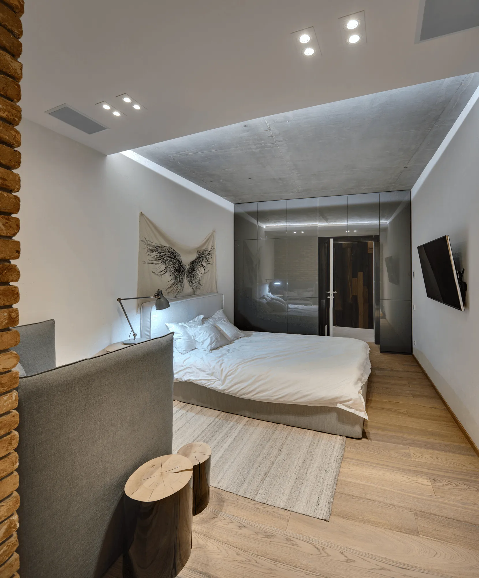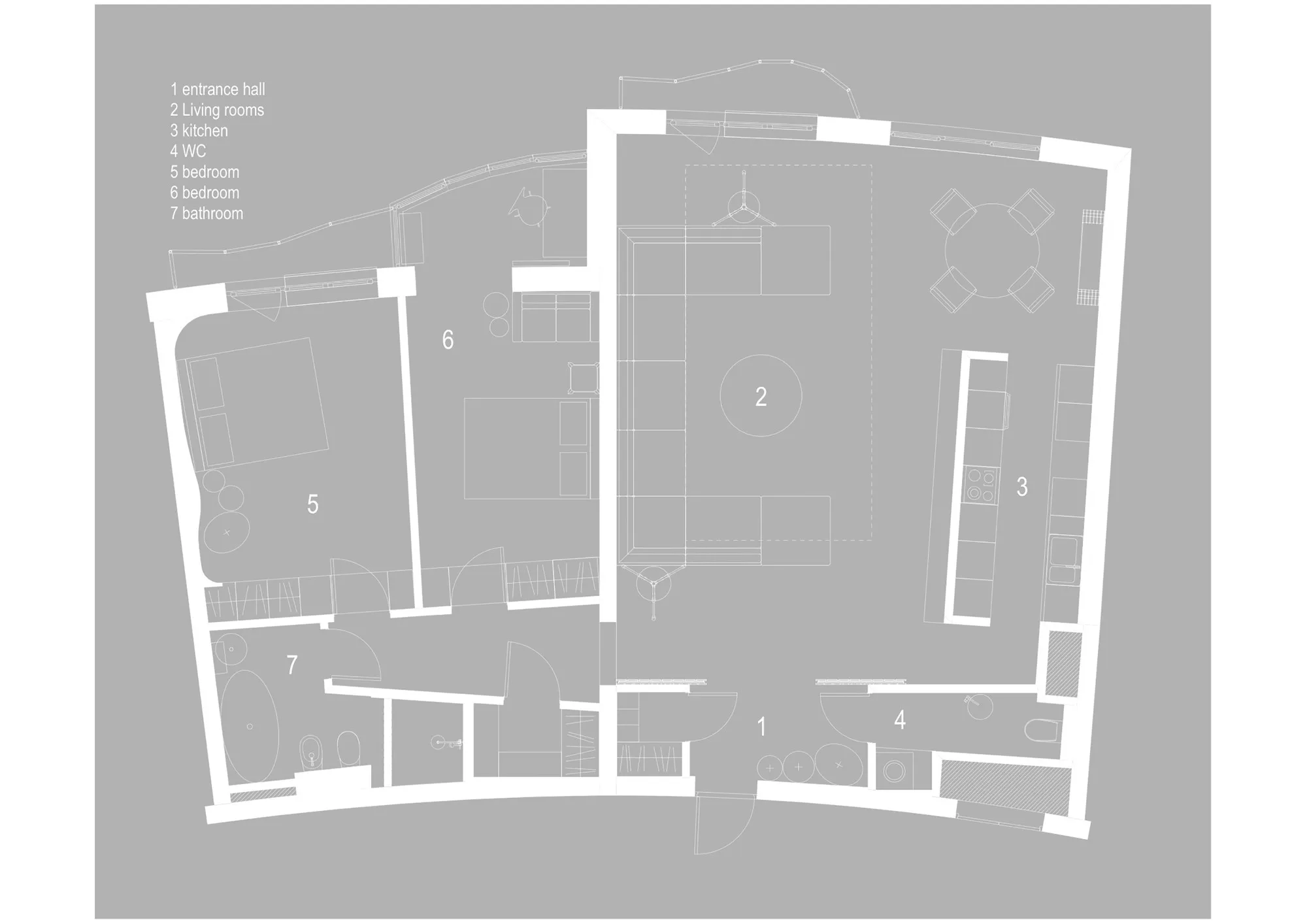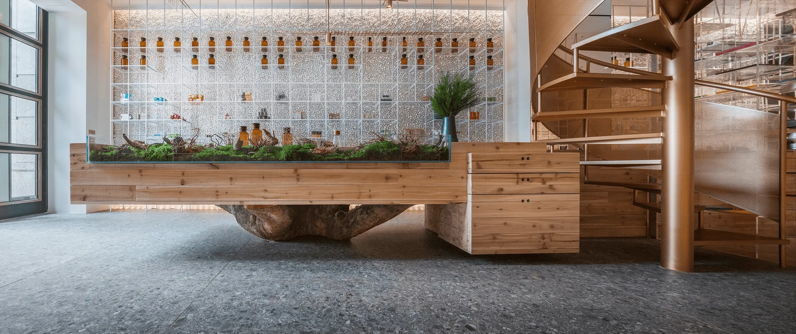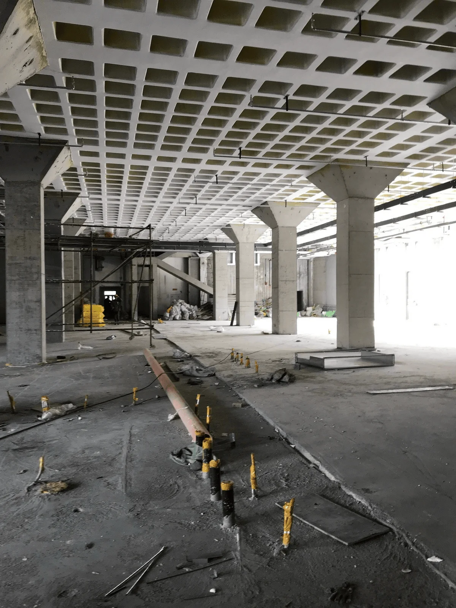The client’s vision for their 120㎡ loft apartment was centered around an industrial-style design that prioritized functionality and maximized usable space. This vision was achieved by incorporating a walk-in closet, a hidden bathroom, and a three-meter-tall “door” that allows for the separation of the living room from the entryway when desired.
The entryway’s previously large and unused corridor was eliminated, opening up the living space and creating a sense of spaciousness. The micro-cement flooring throughout the living area contributes to the seamless transition between the kitchen, dining area, and living room, with the kitchen and dining area visually separated behind a partition wall while still maintaining access from both sides.
The bathroom, located in the narrow hallway leading to the bedroom, connects with both the hallway and the living room, creating a unique flow within the space. The bathroom’s design stands out with its use of antique natural limestone for the walls, a departure from traditional tile, and the addition of teak wood flooring, adding warmth and a natural element to the space.
The bedroom embraces a minimalist aesthetic, with a canvas print depicting a wing sketch hanging casually on the wall, serving as the headboard. The absence of heavy materials and textures creates a relaxed and uncluttered atmosphere, reflecting the client’s desire for a comfortable and simple living space.
Project Information:
Architect: Andrey Bezuglov
Location: Moscow, Russia
Area: 120㎡
Photography: Andrey Bezuglov
Website: https://www.sohodd.com/archives/62284


