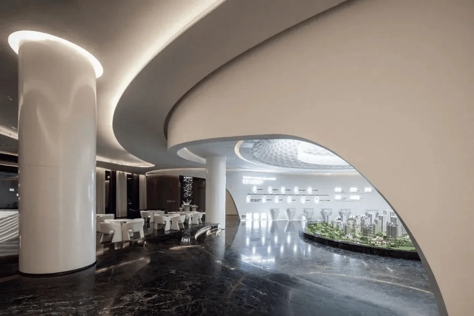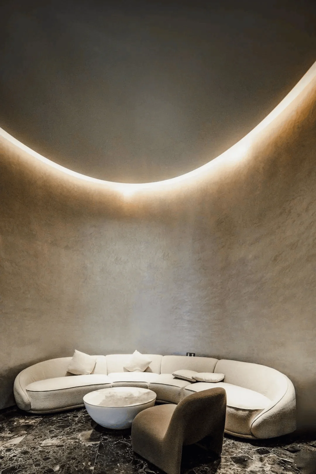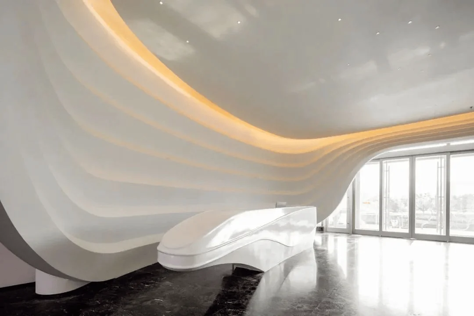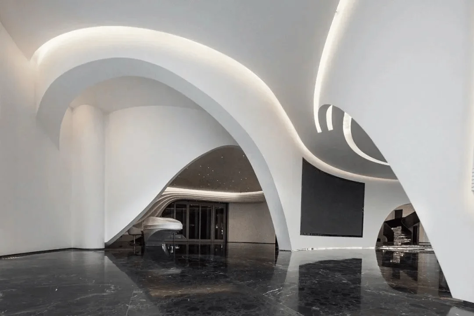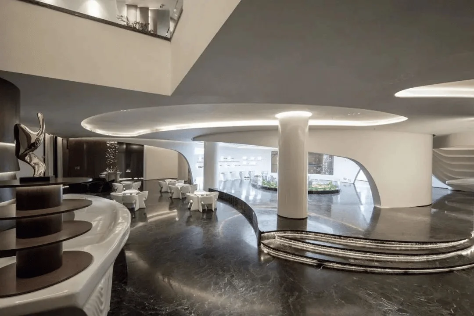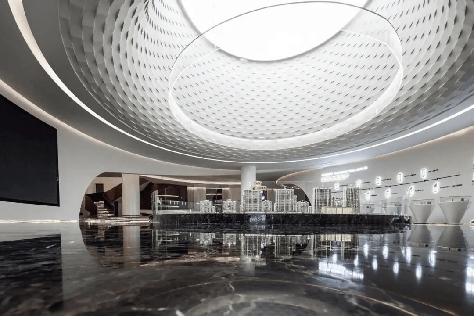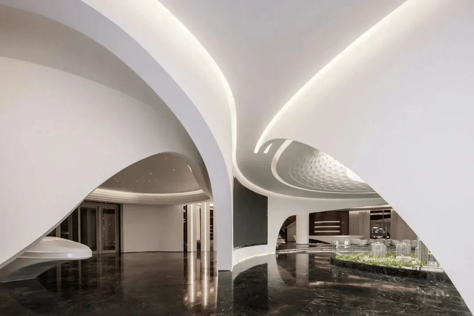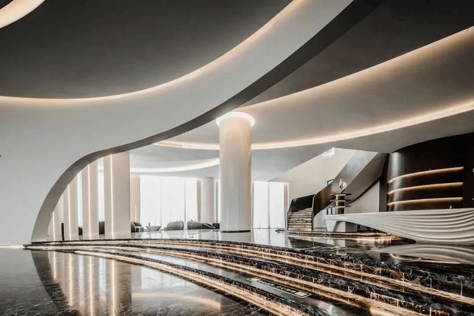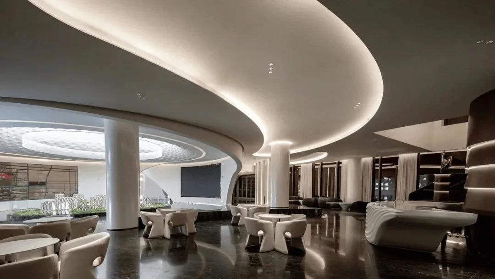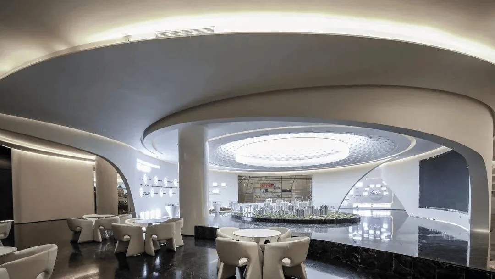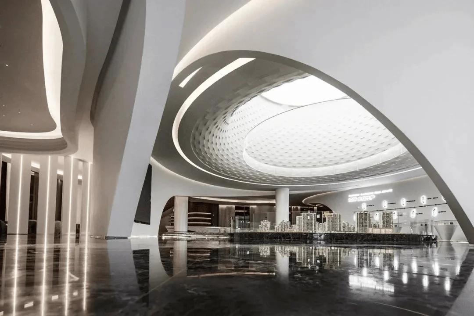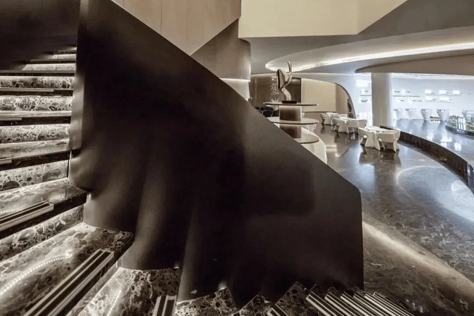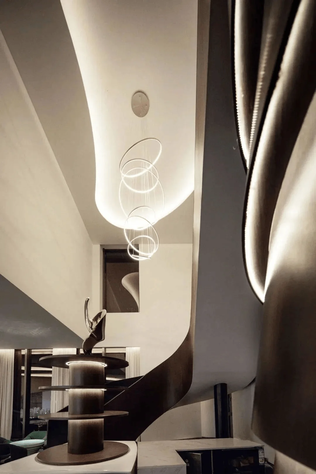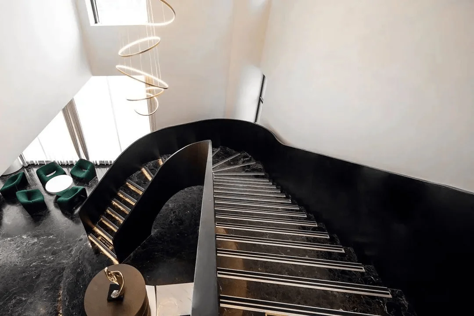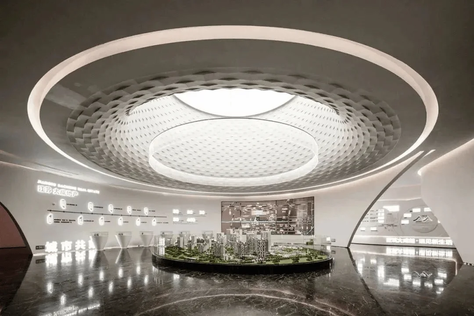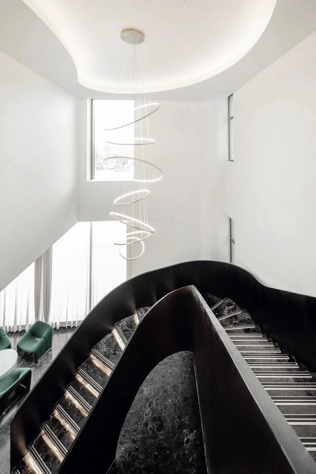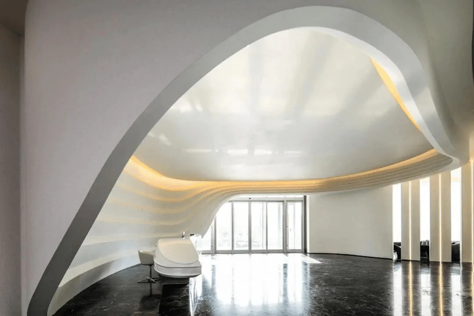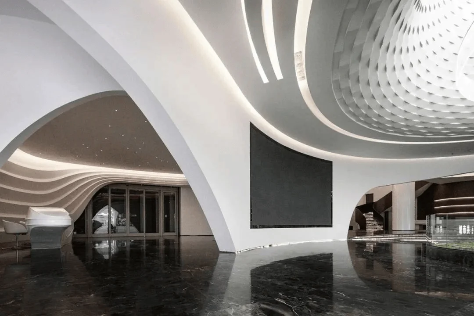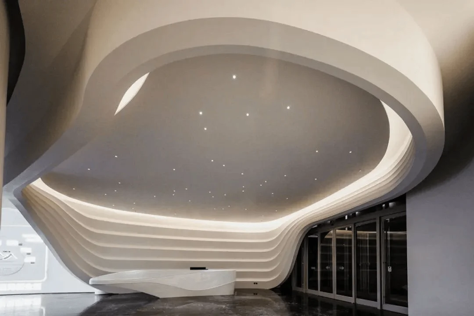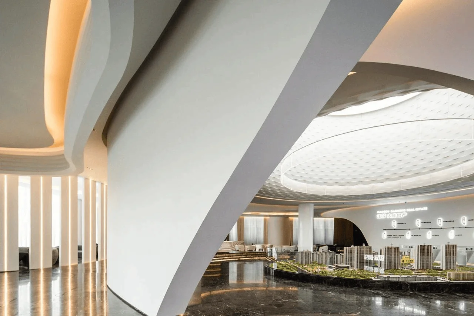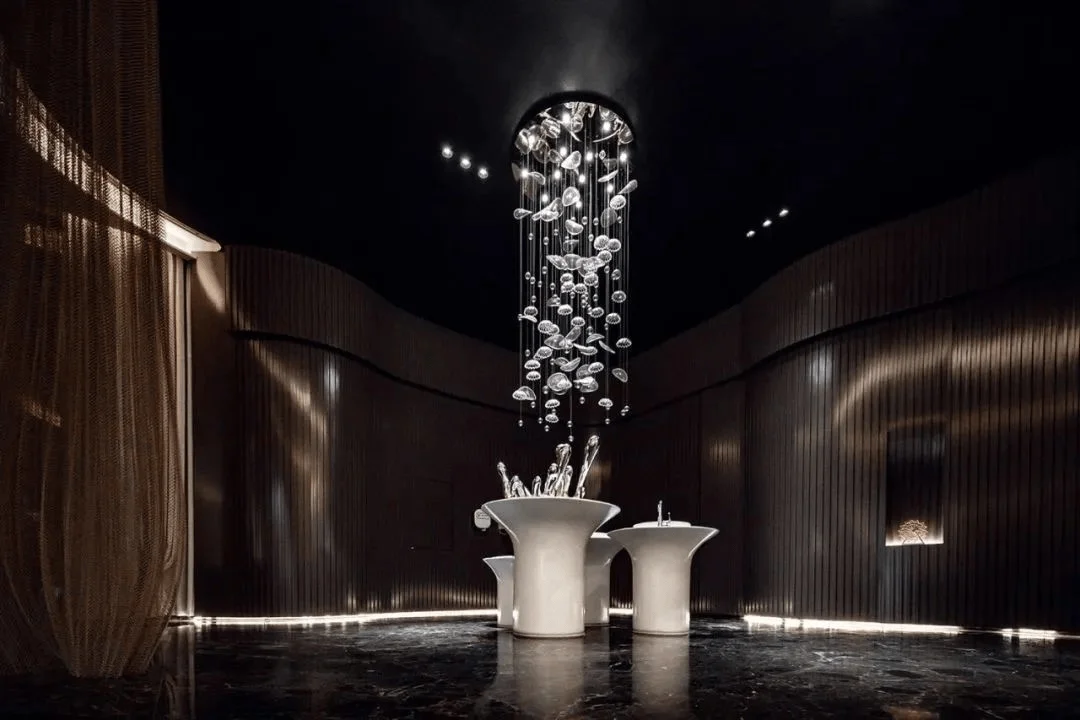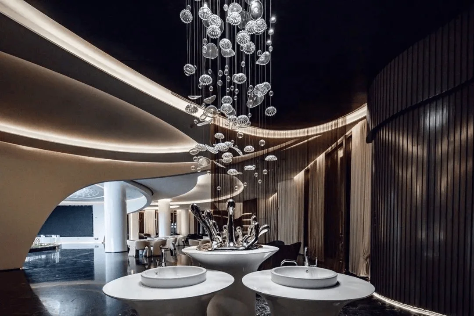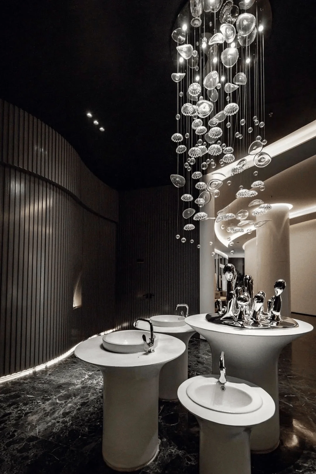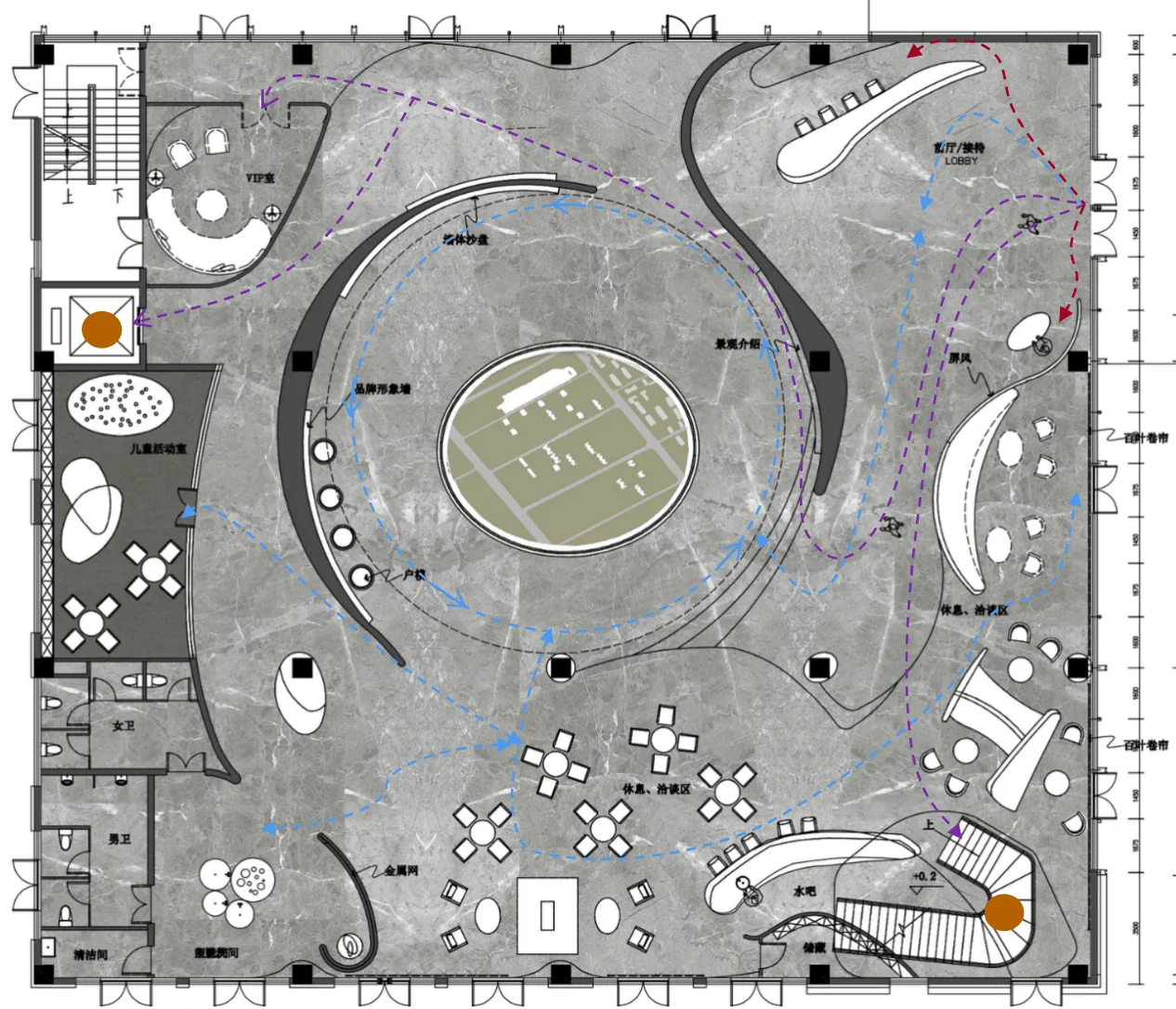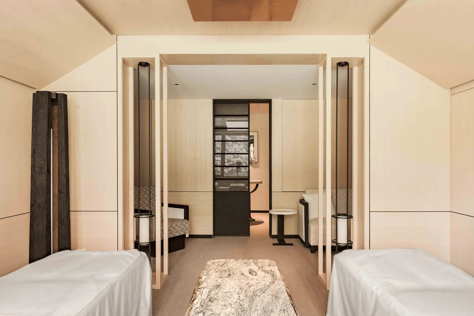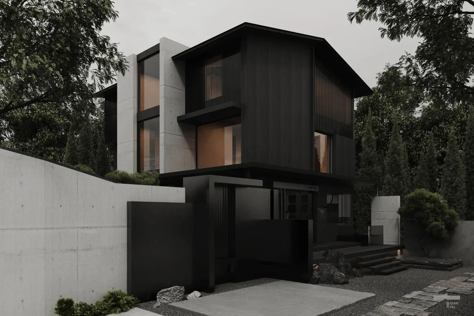Curved art sales center design, interior architecture, China.
Contents
Project Background: Embracing the Allure of Curves
The 1200㎡ curved art sales center showcases the inherent charm of curved lines, transforming the space into an elegant ensemble. The design elevates the space through artistic sculpting, redefining its meaning and allure with the introduction of graceful curves. This project reflects the commitment of Yi Chuang Space Design to provide designers with inspiring design concepts, aiming to introduce Chinese design to a global audience. This sales center is a testament to the power of curved lines to break free from conventional constraints and create a sense of flow and openness within the interior space. curved lines and interior design are essential factors in this design.
Design Concept: Softening Edges, Fostering Flow
The angularity of the traditional space is replaced by flowing curves, establishing a dynamic and powerful ambiance. The harmonious integration of curved elements gently softens the living experience. The artistic finesse within this environment unfolds, crafting a poetic atmosphere and establishing a unique rhythmic flow. The space boasts a cohesive layout, where meticulous details showcase the design’s ingenuity. The soft, cool lines redefine the spatial structure. In the half-wall areas, the space self-segments, defining its functionalities. curved lines and interior design provide a unique touch in the space.
Spatial Planning and Functionality: Balancing Art and Transparency
The interior space’s structure, although seemingly deliberate, is an artistic expression. This artistic element doesn’t compromise the space’s transparency but instead adds romanticism and whimsy. The elegant curves are prevalent throughout the interior. While appearing free-flowing, they’re carefully restrained, enabling the space to fully achieve its artistic vision and demonstrate a harmonious balance of tension and release. curved lines and interior design are integral to this specific spatial planning.
Connecting Spaces: Exploring the Philosophy of Heaven and Earth
The transition between areas primarily relies on curved lines. While seemingly diverse, these curves follow a set of ‘rules’, including the philosophical concept of ‘Tian Yuan Di Fang’ (Heaven and Earth). The dynamic, elegant lines leap through the space, showcasing a grand, awe-inspiring atmosphere that captivates visitors. curved lines and interior design are essential to maintaining this sense of connectivity and aesthetic.
Urban Reflection: Integrating Cityscapes with Fluid Forms
The urban environment is a crucial consideration in space design. The designer skillfully integrates it into the curved forms. The curves embody the essence of the city while also expressing a sense of freedom within a confined space. Each curve within the interior holds a specific meaning and value. The designers endow it with the functional ability to define the spatial classic and the capability to emulate the beauty of the city. The space functions as a container for time, memories, and natural light, resulting in stunning visual effects. curved lines and interior design play a role in reflecting the cityscape within the space.
Blending Functionality with Eastern Aesthetics
The sales center, meeting area, and lounge are thoughtfully arranged. The open-plan layout enhances the sense of restraint. The light strips trace the contours of the space, exuding elegance and highlighting the interplay of light and shadow. The initial physical structure of the space is softened through the use of curves. The vibrant details speak to the craftsmanship of the spatial design, giving this grand space an enhanced exterior aesthetic. curved lines and interior design are important factors in shaping the visual appeal of the space.
Sculptural Proportions and Lively Details
The space boasts sculptural proportions and dimensions but doesn’t sacrifice a sense of life. By moving through it, one can truly experience the innate vitality and elegant, subtle details of the design. The bar area’s streamlined pendant light remains gentle and serene, complementing the starry ceiling to create a slightly mysterious atmosphere. The dark walls, although initially ordinary, are infused with dynamic beauty by natural light. These walls narrate the space’s story within the stillness, etching a diverse spectrum of layers. curved lines and interior design are integrated into the design of the lighting and the walls.
Conclusion: Achieving Artistic Harmony with Curved Lines
The space is entirely constructed using curved lines, highlighting the seamless integration of artistic elements. The smooth lines, the organized zoning, and the nuanced lighting create a sense of freedom and romance that permeates the entire design. curved lines and interior design are central to creating the aesthetic of this sales center. The design’s ingenuity is evident in its ability to cultivate a welcoming, harmonious, and inspiring ambiance that captivates visitors.
Project Information:
Sales Center
Yi Chuang Space Design
China
1200㎡
2023
Photographer: Not Provided


