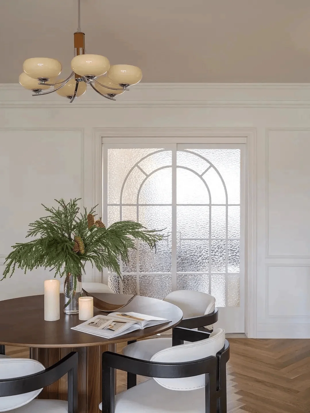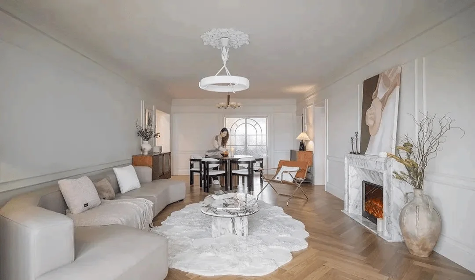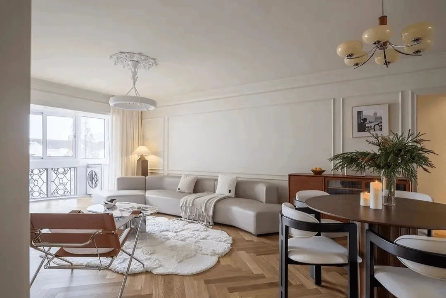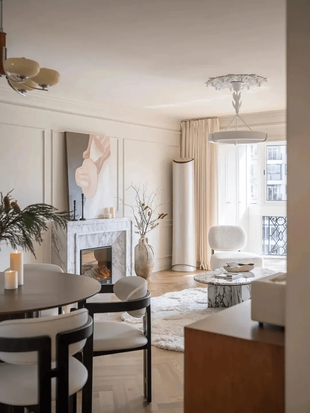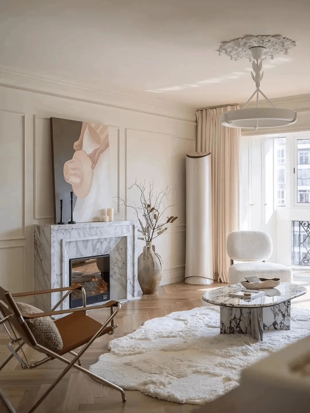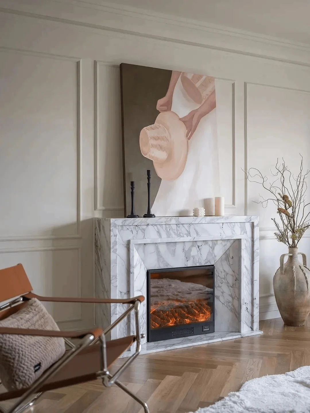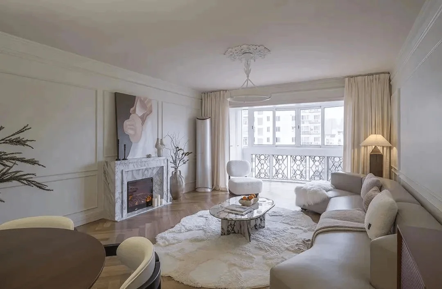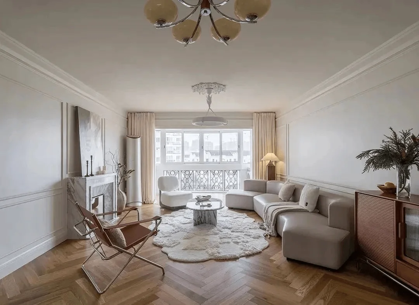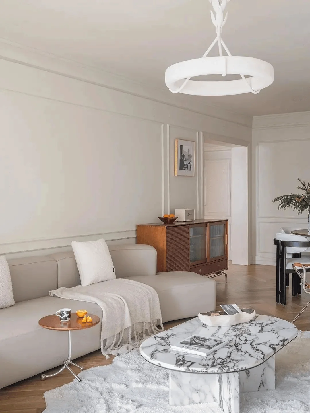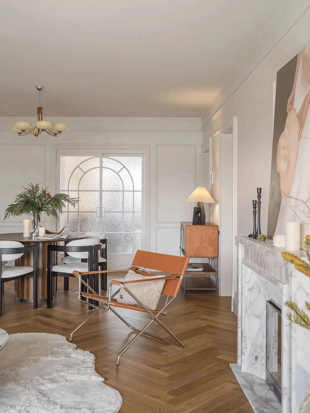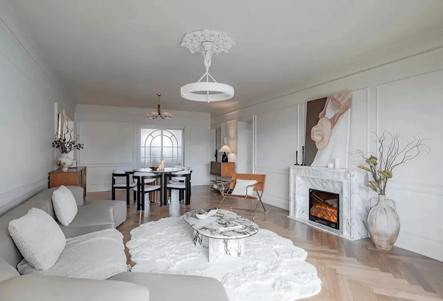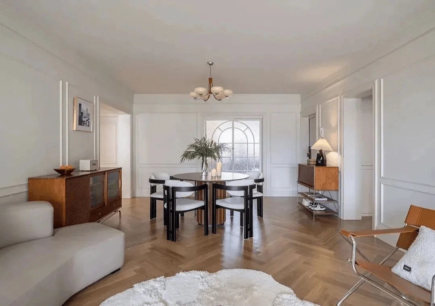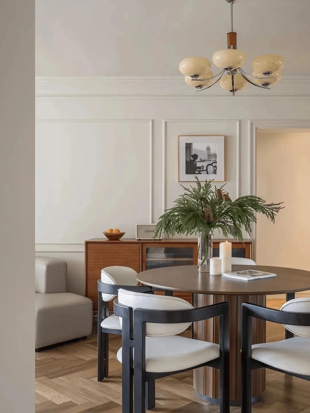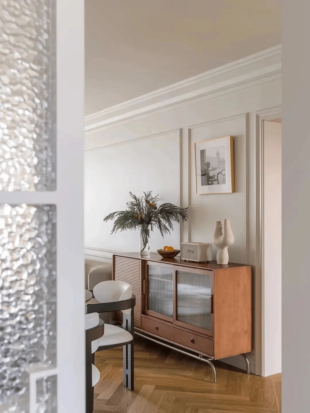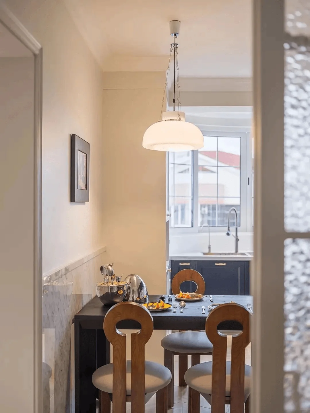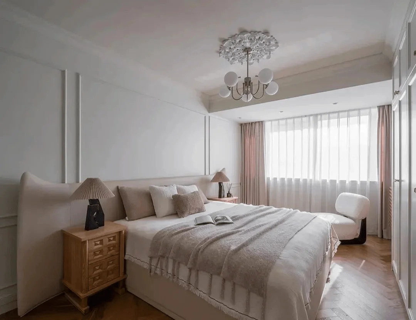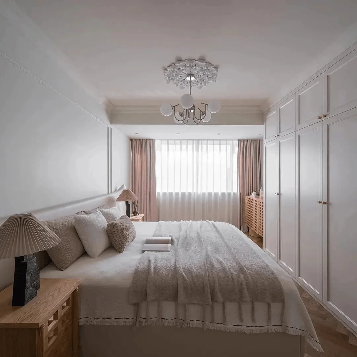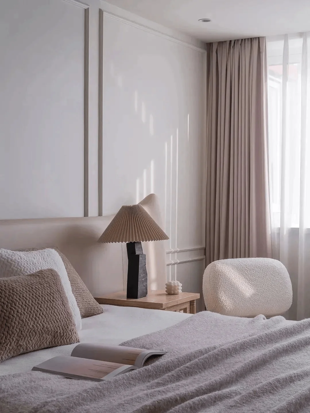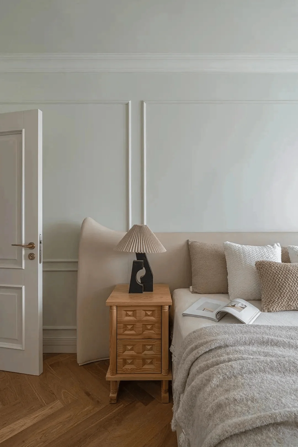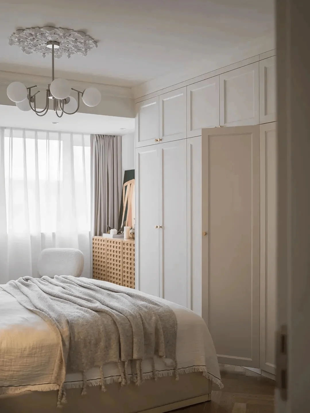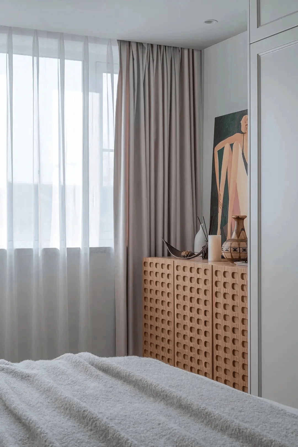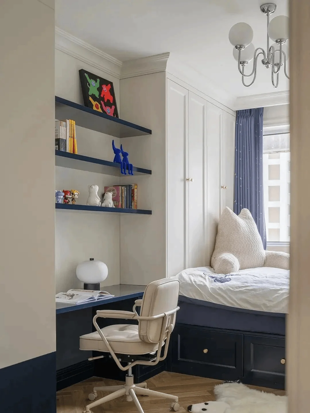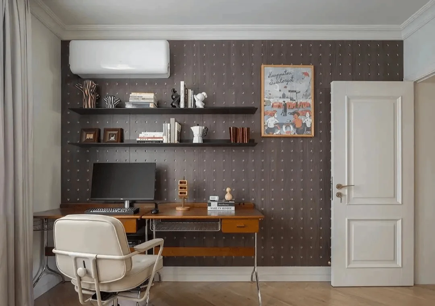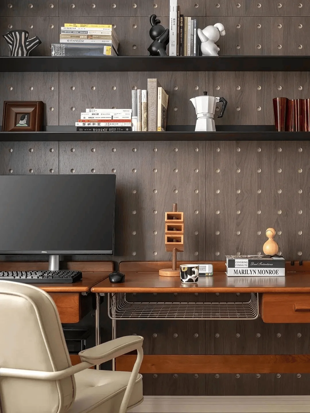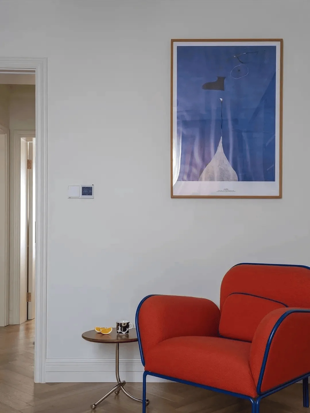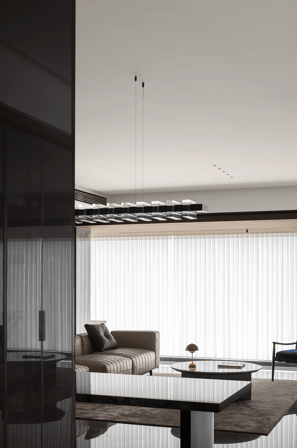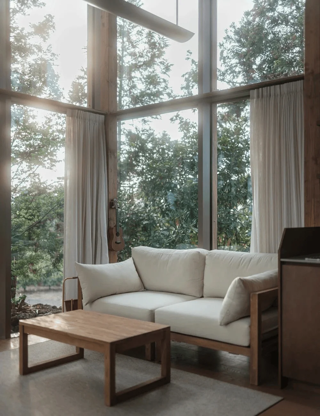This 130㎡ Shanghai apartment blends mid-century modern and Nordic design elements to create a unique and aesthetically pleasing interior.
Contents
Project Overview
Located in a traditional residential building in Shanghai, this 130㎡ apartment underwent a significant transformation by Zhiyan Architecture Design. The designers aimed to create a more flexible and functional living space while maximizing the use of the existing area. The project involved merging the dining room, living room, and balcony to enhance the sense of openness and improve the flow of movement within the apartment.
Design Concept and Objectives
The design concept revolves around blending mid-century modern elements with a touch of Nordic aesthetics. The designers sought to create a space that is both stylish and comfortable, reflecting the homeowners’ personalities and preferences. The use of natural materials, such as wood and marble, contributes to a warm and inviting atmosphere.
Layout and Spatial Planning
By integrating the dining room, living room, and balcony, the designers created an expansive and airy living area. The open-plan layout fosters a seamless connection between different functional zones. The kitchen is separated from the common area by a set of double French doors with a stone-textured glass design, ensuring both privacy and visual connectivity.
Interior Design and Aesthetics
The apartment’s interior design is characterized by a harmonious blend of mid-century modern and Nordic influences. The use of wooden floors and creamy white furniture creates a fresh and natural ambiance. A marble fireplace surround, complemented by a matching coffee table, adds a touch of Nordic elegance. The kitchen features Carrara white marble walls and deep blue cabinets, evoking a retro charm.
Bedrooms and Other Spaces
The master bedroom exudes a strong mid-century modern vibe with its decorative wall lines reminiscent of the 1980s. A retro chandelier and flannel blanket complete the look, while pink curtains reflect the female homeowner’s romantic taste. The children’s room features a blue color scheme, with moon-printed, starry blue curtains adding a touch of whimsy. Built-in bed cabinets provide ample storage space. The study boasts a unique wall design with wooden holes for both decoration and storage. Two small wooden tables form a flexible and functional desk space.
Project Information:
Architects: Zhiyan Architecture Design
Area: 130㎡
Project Year: Not specified
Project Location: Shanghai, China
Main Materials: Wood, marble, glass
Project Type: Residential Apartment
Photographer: Not specified


