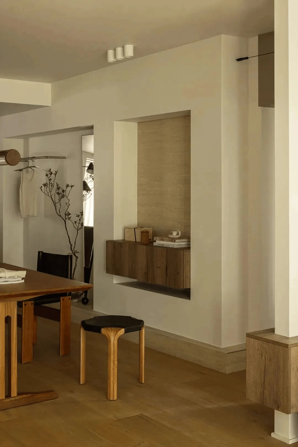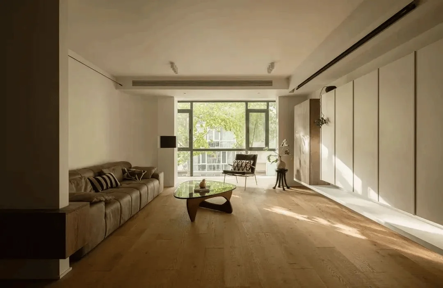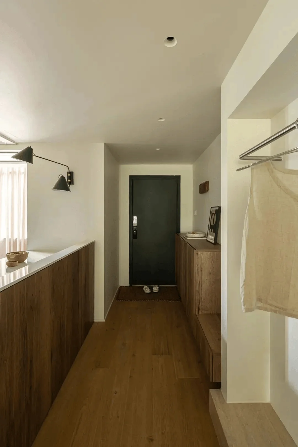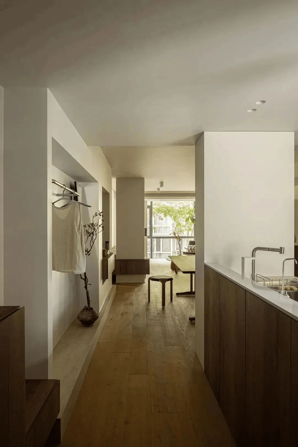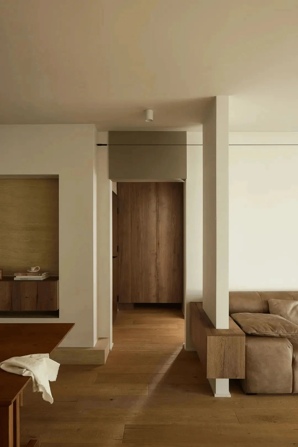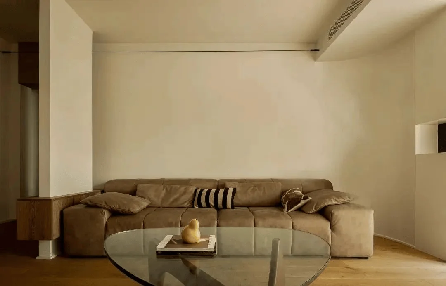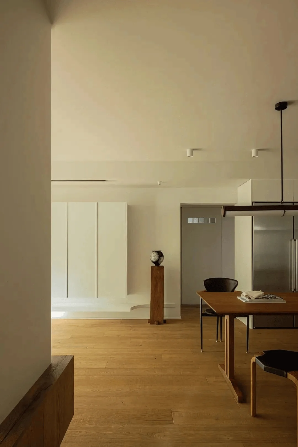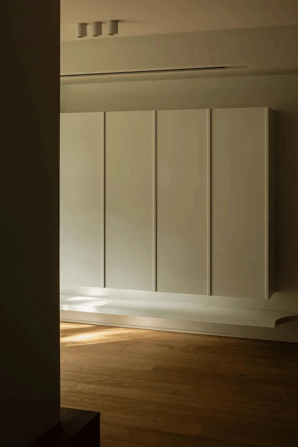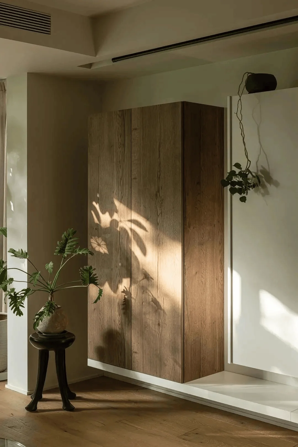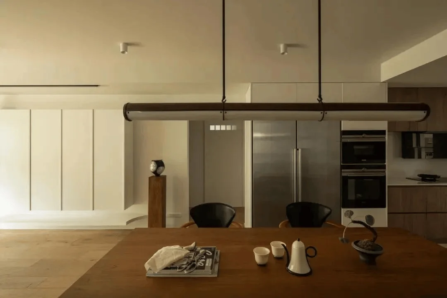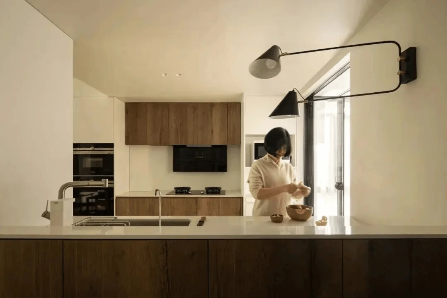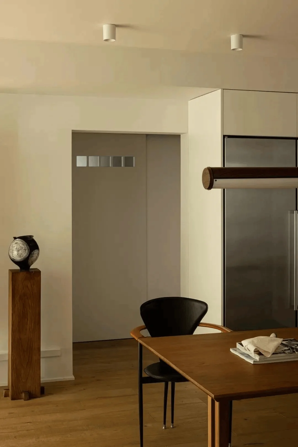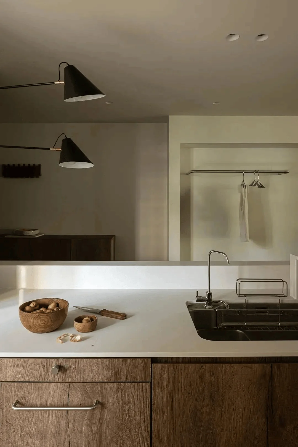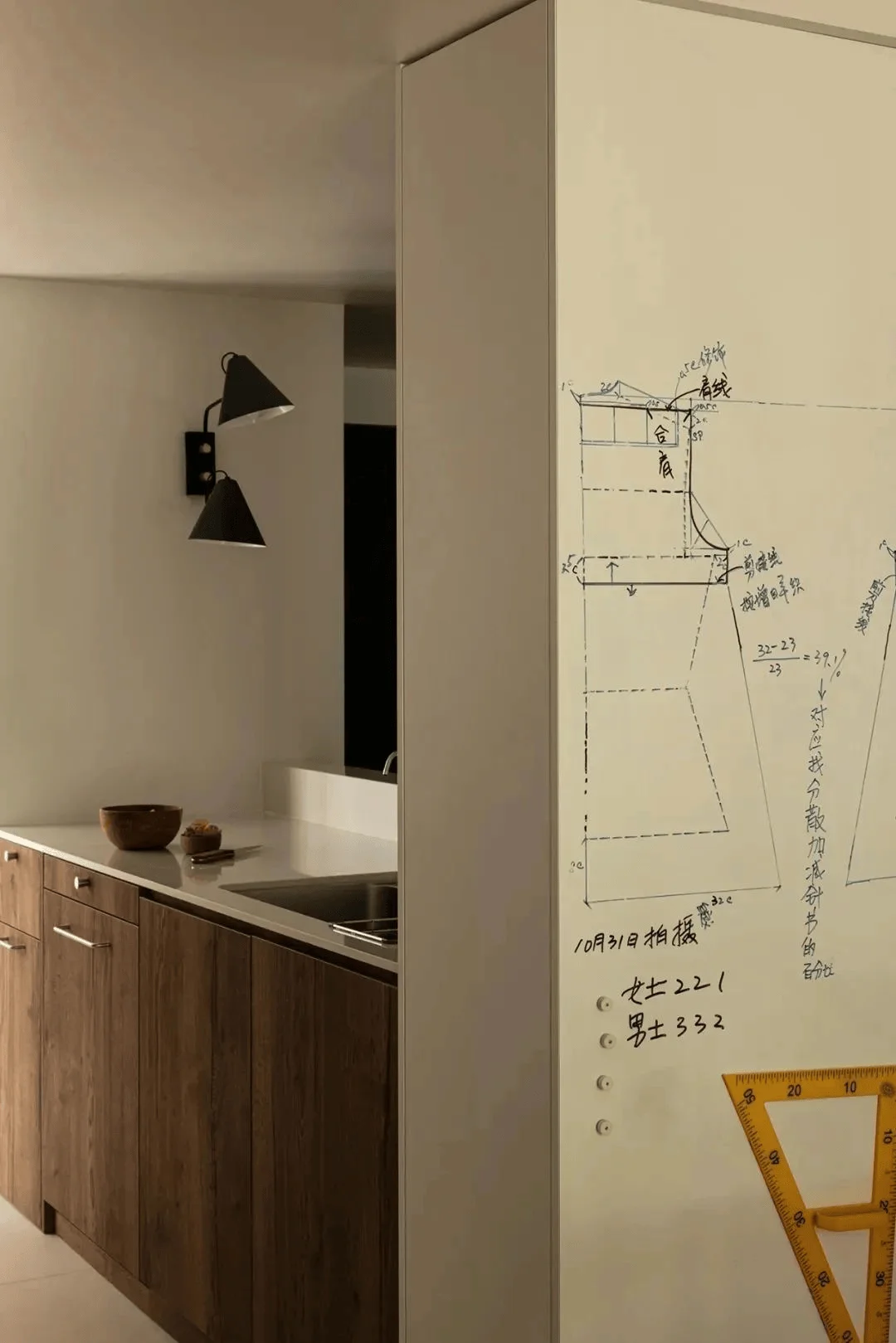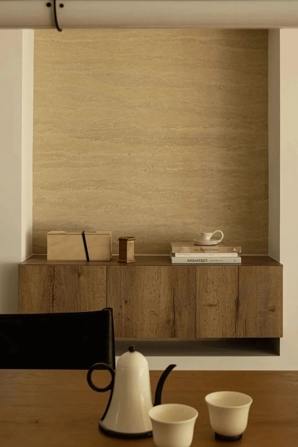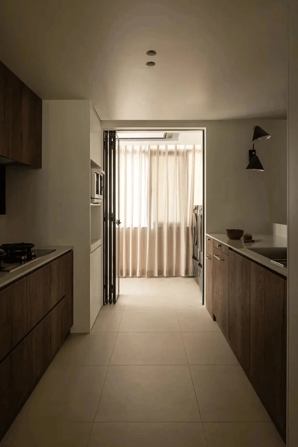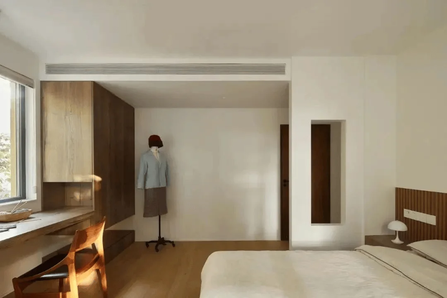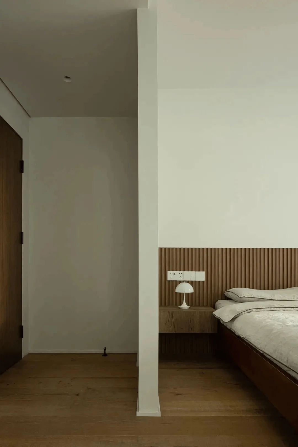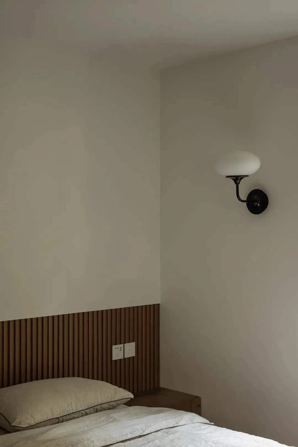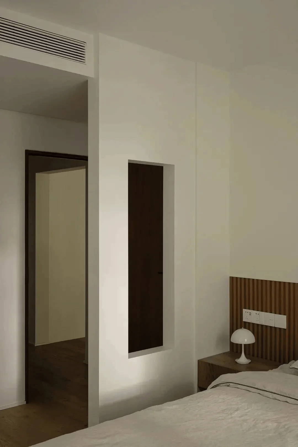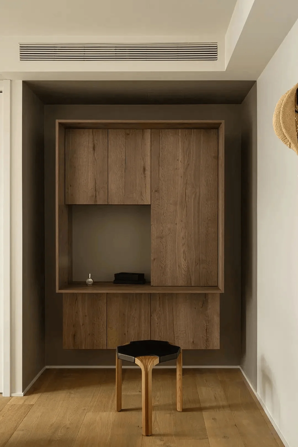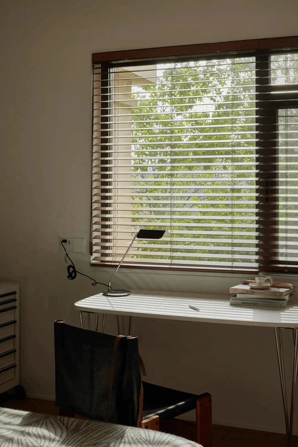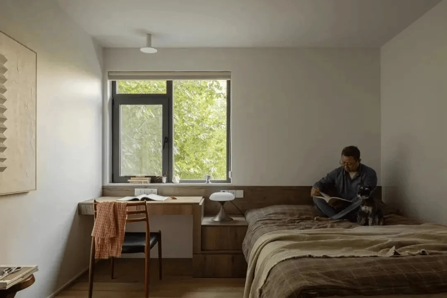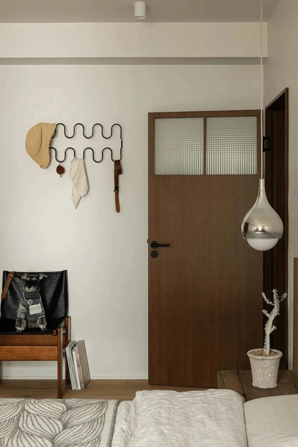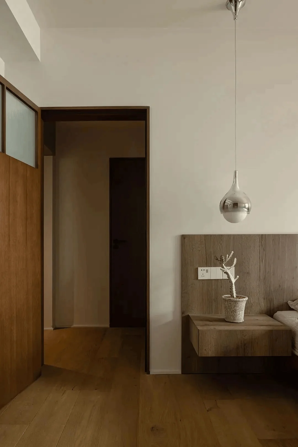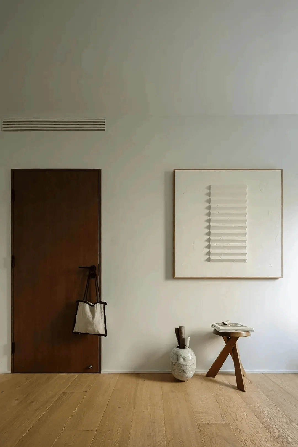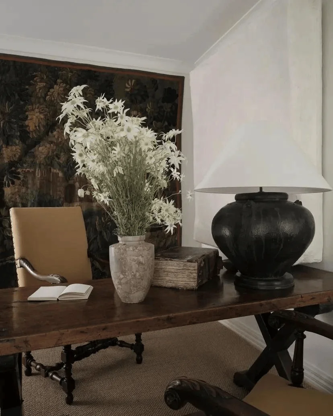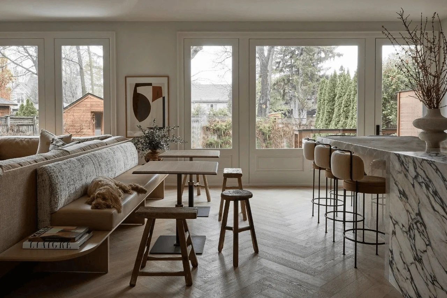135㎡ residential design with wood, travertine and stainless steel for a warm natural aesthetic.
Contents
Project Background and Design Objectives
This 135㎡ residential project located in Beijing is designed for a young generation and their parents. The key design challenge was to harmoniously integrate aesthetic and functional elements within a relatively compact space, catering to the needs of all residents. The design approach prioritizes a sense of tranquility and warmth, reflecting a natural and soothing ambiance. This project showcases the warm natural aesthetic interior design style.
Space Planning and Functional Layout
The residence employs a warm and inviting palette of natural wood, coupled with travertine stone and stainless steel, creating a cohesive and textured ambiance. Upon entry, a dedicated storage area is thoughtfully positioned on the left side, while the kitchen workspace seamlessly integrates on the right. An open-plan layout maximizes natural light flow, enhancing the sense of spaciousness throughout the living room. The open layout creates a modern, spacious and functional interior design.
Living Room and Storage Solutions
The living room is characterized by its understated elegance and functionality, with a simple and orderly arrangement of furniture. Light-toned walls and natural wood flooring establish a soothing atmosphere. Maximizing storage capacity was a key aspect, with ample cabinetry integrated throughout the space. This thoughtful design facilitates seamless storage of electrical equipment, out-of-season clothing, and various other household items. The living room showcases a blend of practicality and style, enhancing the overall visual appeal of warm natural aesthetic interior design.
Dining Area and Kitchen Design
The dining area seamlessly connects to the living space, fostering a sense of openness. A quartz countertop creates a clean and organized workspace in the kitchen. The stainless steel refrigerator panel and wood cabinets introduce a multi-layered textural experience. Adjacent to the dining area is a practical balcony accommodating a washing machine, dryer, and a dedicated laundry space. The overall warm natural aesthetic interior design style of the project is enhanced by the efficient use of space within the dining area and kitchen.
Master Bedroom and Ambiance
The master bedroom maintains a unified color scheme, using natural wood materials to create a sanctuary of peace. The intention is to provide a soothing environment for the homeowners, offering a haven of relaxation after a busy day. A wall-mounted storage unit cleverly integrates a dressing table, minimizing space wastage while optimizing aesthetics. The bedroom seamlessly blends the warm natural aesthetic interior design style with a sense of peacefulness and calm.
Guest Bedroom and Elderly Consideration
The guest bedroom, intended for the older generation, emphasizes spaciousness and comfort, with a large double bed and clean-lined walls. The design prioritizes the importance of high-quality sleep for elderly individuals, creating a calming and harmonious space. The guest bedroom interior design is characterized by its simplicity and reflects a warm natural aesthetic interior design style.
Project Information:
Project Type: Residential
Architect: Bian Xue Ting
Area: 135㎡
Year: Not Specified
Country: China
Main Materials: Wood, Travertine, Stainless Steel
Photographer: Not Specified


