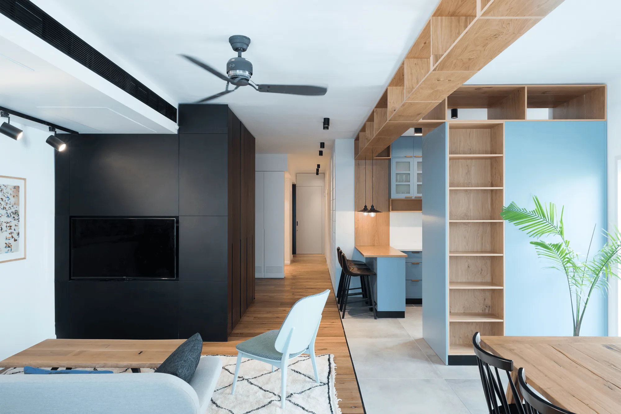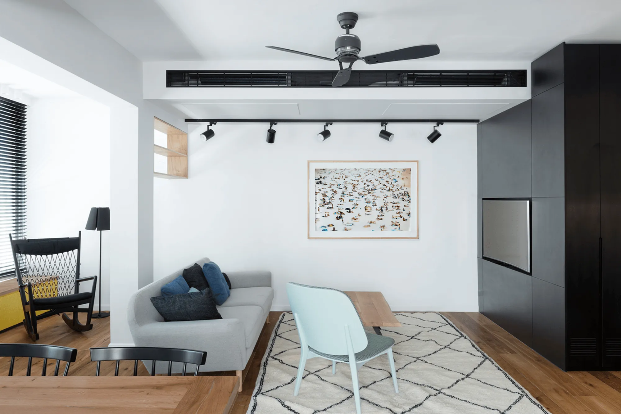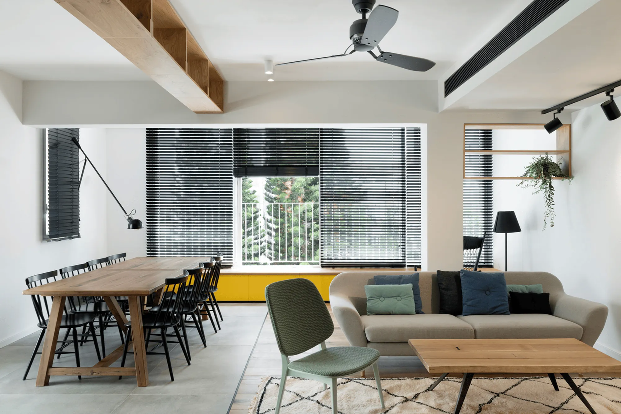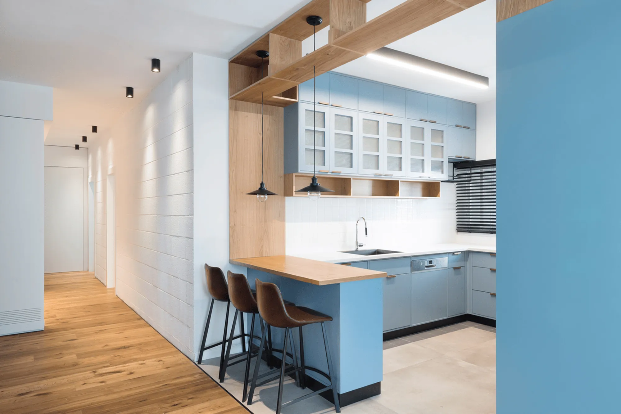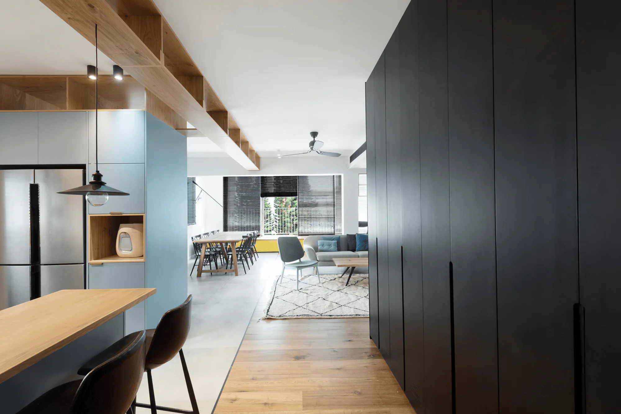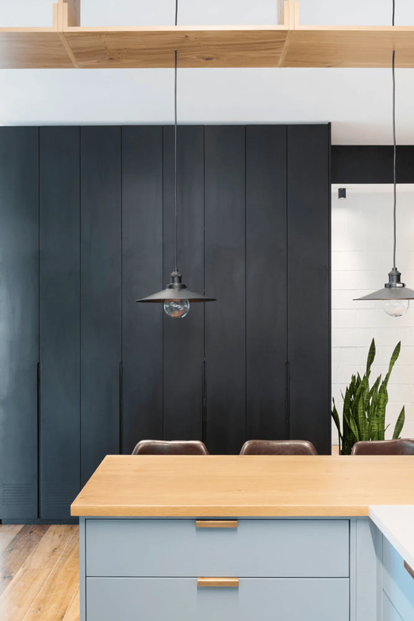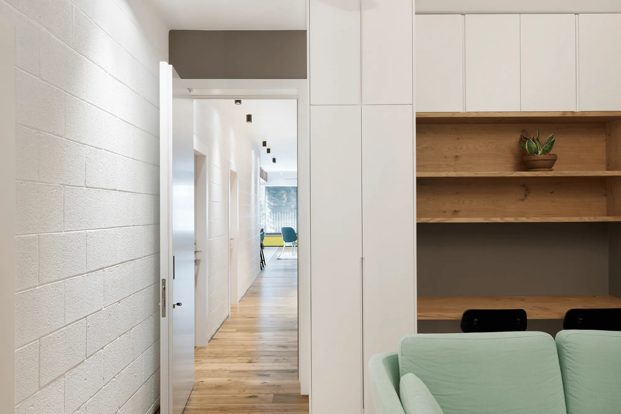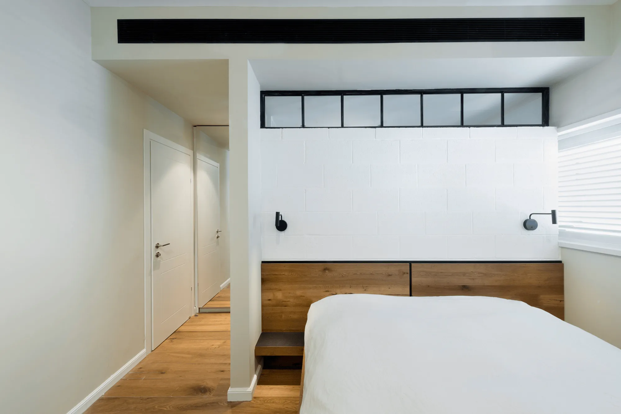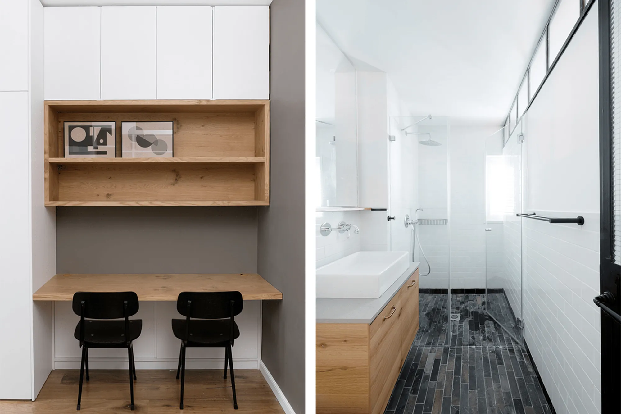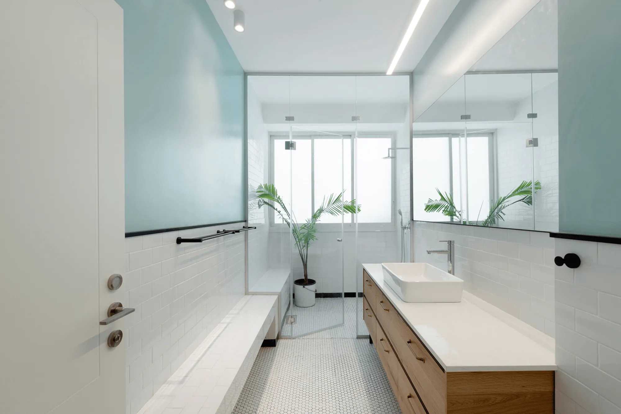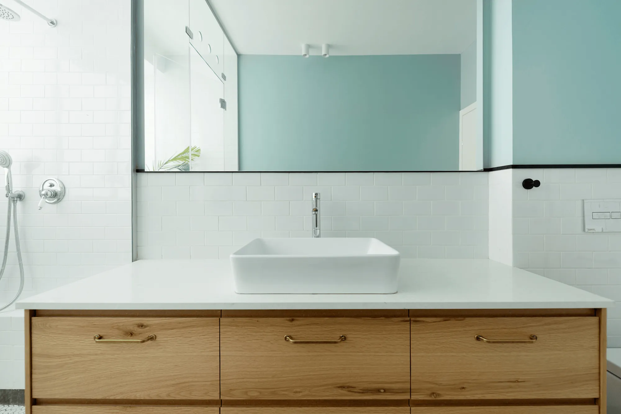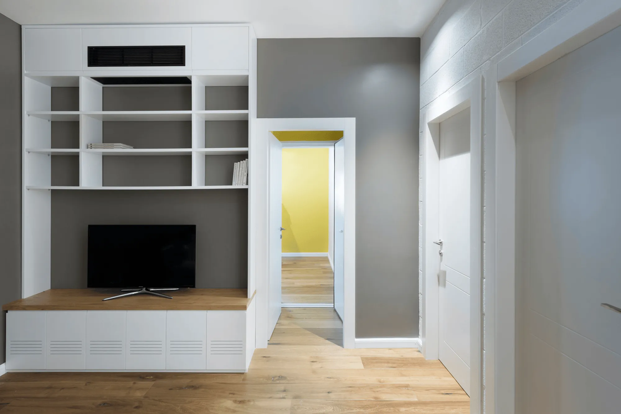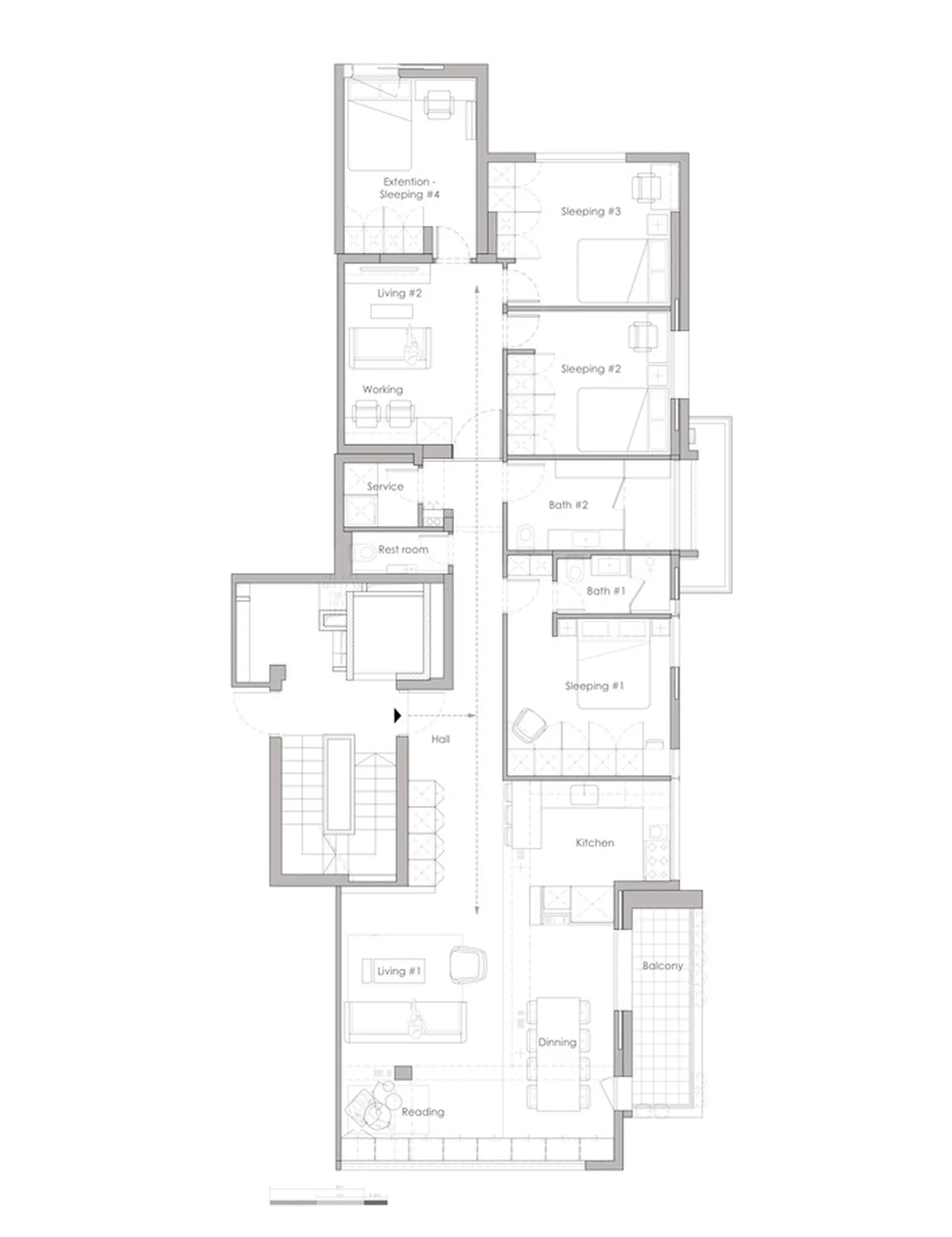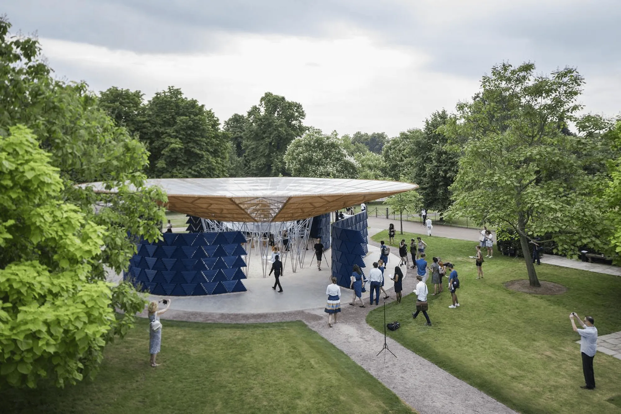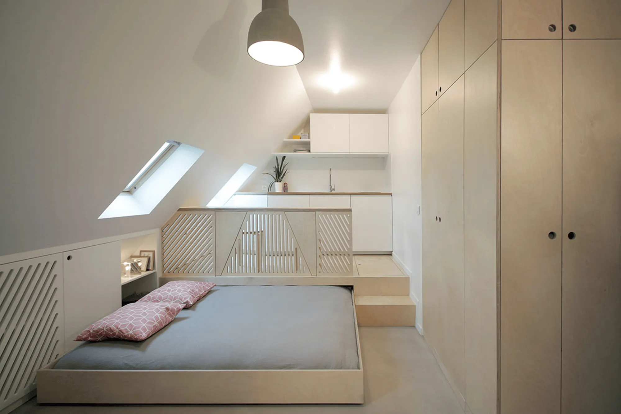This 165 square meter family apartment in Tel Aviv, designed by Gidon Levin, prioritizes functionality and flow. The apartment boasts a spacious layout with two distinct public areas: a living room connected to the kitchen, dining area, and balcony, and a dedicated reading room and studio space for children. The design features a long corridor as the central axis, with bedrooms and bathrooms branching off on either side. The apartment seamlessly blends diverse materials and finishes, including yellow wood shelving, varied flooring, and custom-designed wooden furniture, creating a cohesive and inviting atmosphere.
This 165 square meter family apartment in Tel Aviv has been meticulously reimagined to create two distinct public areas, blurring the lines between functionality and aesthetics. The project, designed by Gidon Levin, prioritizes functionality and flow, making it a perfect example of modern living. The apartment boasts a spacious layout with two distinct public areas: a living room connected to the kitchen, dining area, and balcony, and a dedicated reading room and studio space for children.
The apartment’s living room, situated on the street side, seamlessly connects to the kitchen, dining area, and balcony, creating a vibrant and welcoming space. A yellow wood shelving unit, strategically placed facing the street, serves as a functional and stylish storage solution for family books and collections. The apartment’s open plan design skillfully blends diverse materials and finishes, including varied flooring, ceiling treatments, and metal accents. This artful combination creates a sense of visual differentiation within the open space, without resorting to physical partitions.
The long corridor serves as the apartment’s central axis, leading to bedrooms and bathrooms on either side. Large wooden doors, strategically placed along the corridor, define the boundaries between the original living spaces and the extended areas. The doors, along with the apartment’s well-designed sound insulation system, provide a comfortable level of privacy and separation when needed. The newly extended area, situated adjacent to the children’s bedrooms, provides a dedicated space for reading and studying. This thoughtful addition caters to the needs of the family, offering a tranquil space for learning and creativity.
The kitchen, separate from the dining area, functions as both a culinary hub and a storage unit. All wooden furniture in the apartment has been meticulously designed and custom-made using traditional local craftsmanship, seamlessly integrating with the family’s unique lifestyle and storage preferences. A striking black wood veneer panel, positioned in the corner of the living room, extends towards the entrance, concealing a home theater system within its sleek design.
The apartment’s design embraces light, using fixed light strips to visually elongate the space and infuse it with a vibrant energy. The strategic placement of steel glass doors and windows, combined with the pristine white walls, further enhances the apartment’s illumination, creating a sense of openness and inviting natural light into the home.
Project Information:
Architect: Gidon Levin
Area: 165 sqm
Location: Tel Aviv, Israel
Photographer: Gidon Levin


