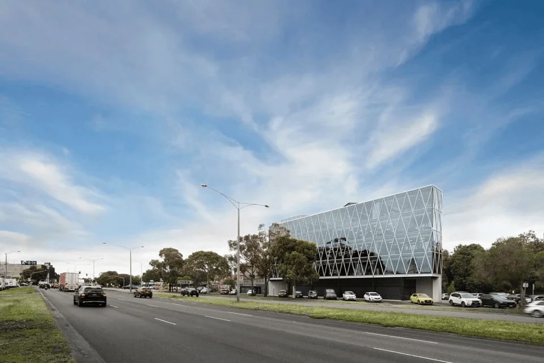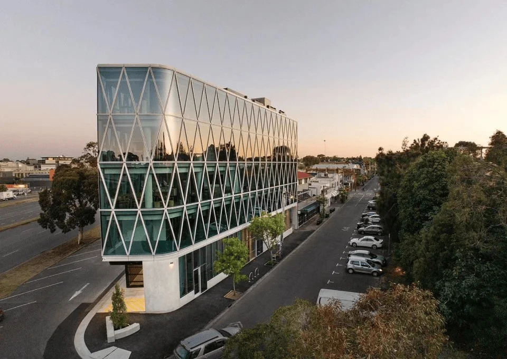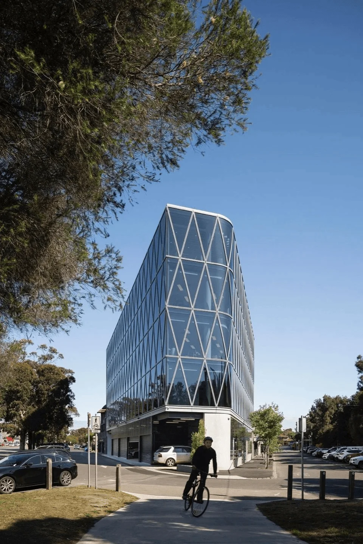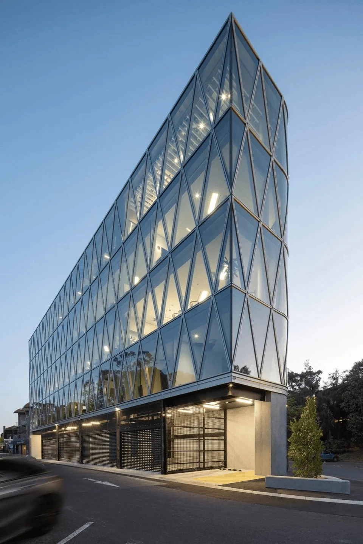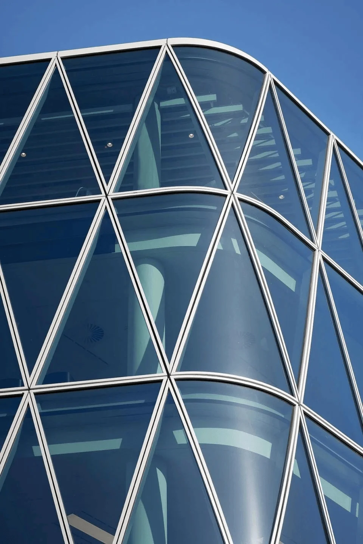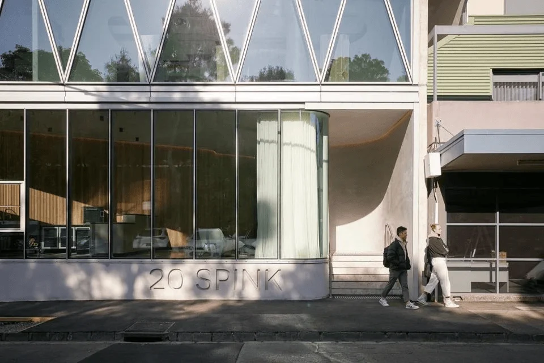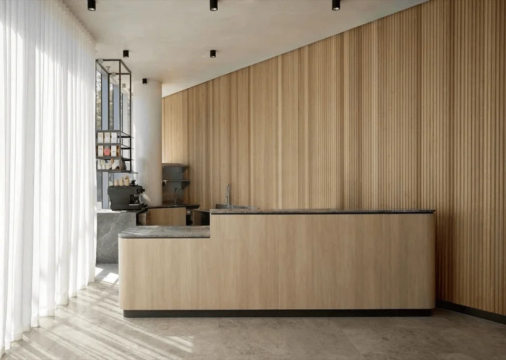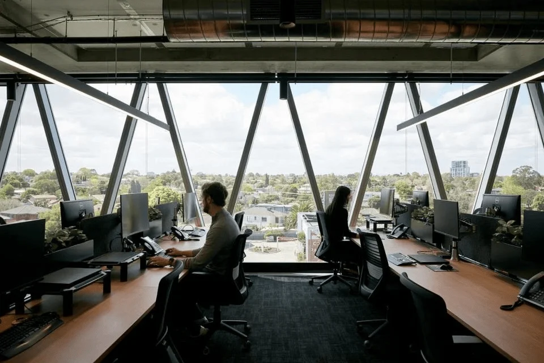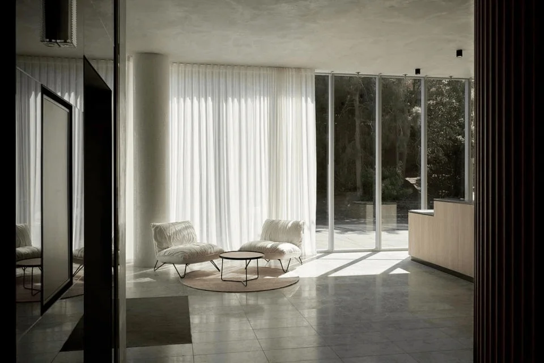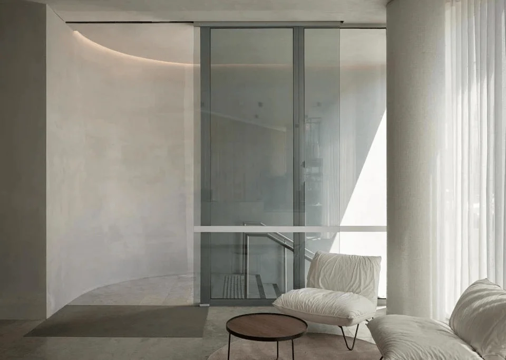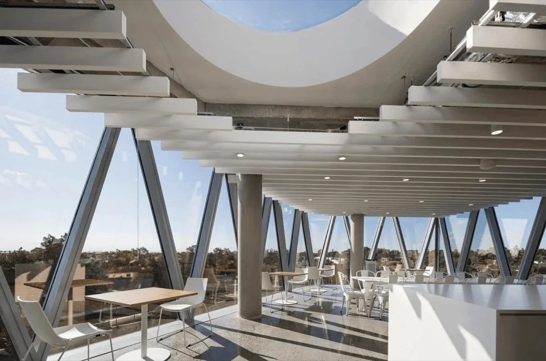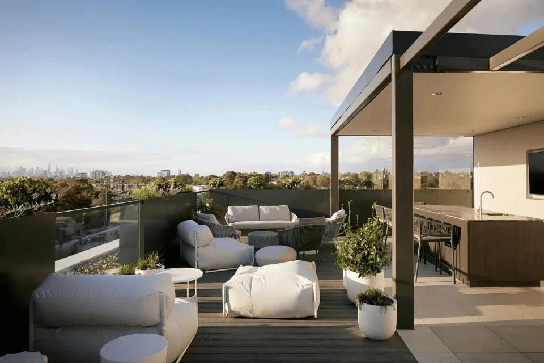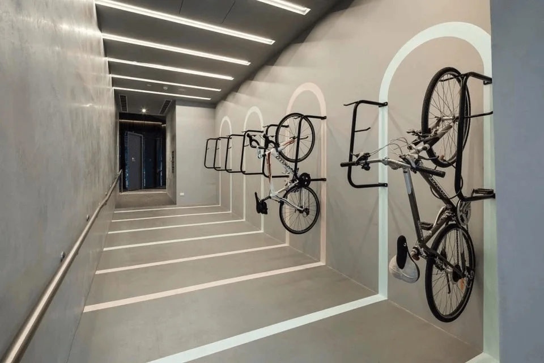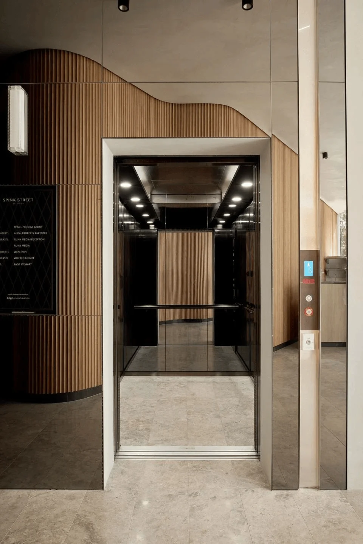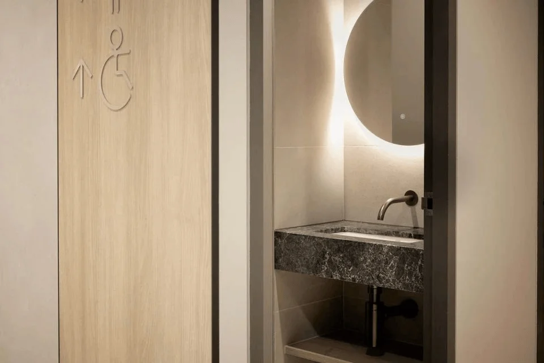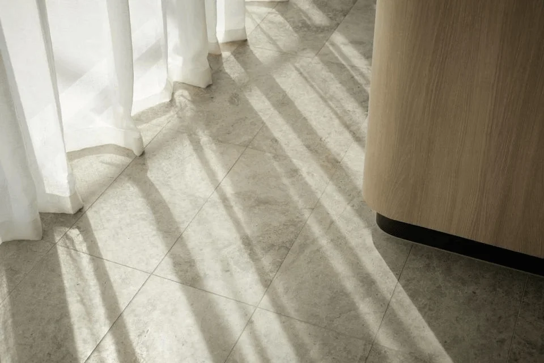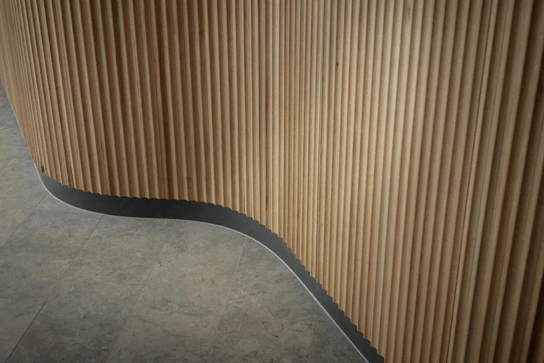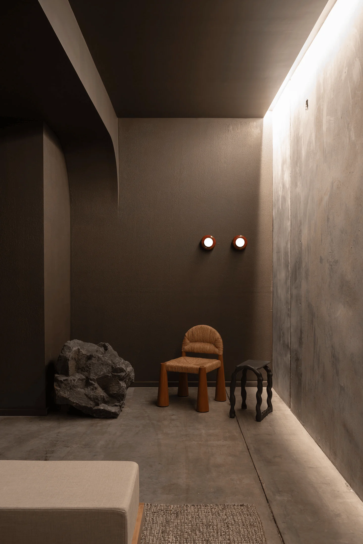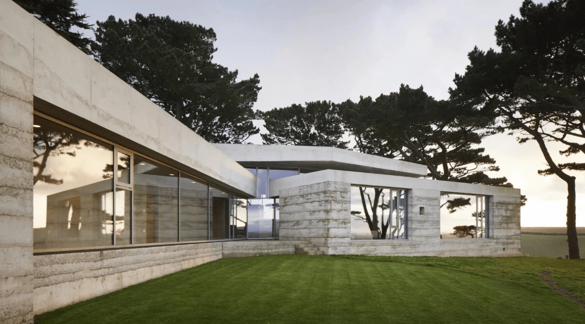20 Spink Street offers premium sustainable office spaces featuring flexible layouts and abundant natural light, reflecting modern work patterns.
Contents
Project Background
20 Spink Street is a speculative office building project developed by Align Property Partners and designed by Peter Ryan Architects. Located in Brighton’s Bayside suburb of Melbourne, the triangular site is nestled between the Nepean Highway and the Sandringham train line. This modern architectural design caters to the evolving needs of businesses seeking flexible and sustainable office spaces.
Design Concept and Objectives
Peter Ryan Architects aimed to create a building that responds to the site’s unique challenges and opportunities. The design prioritizes functionality, flexibility, and natural light, reflecting the shift towards more agile work environments. The building also boasts a rooftop terrace with panoramic views of Port Phillip Bay and Melbourne’s CBD, offering a premium amenity for tenants.
Exterior Design and Aesthetics
The building’s exterior showcases a distinctive design that complements the surrounding urban landscape. The precast concrete south facade features a pattern that echoes the neighboring buildings, while the eastern and western facades are clad in glazed curtain walls, maximizing natural light and views. The vertical facade treatment emphasizes the site’s triangular shape and creates a strong visual identity for the building.
Interior Design and Functionality
Inspired by high-end residential aesthetics, the interior spaces prioritize comfort and well-being. The floorplates are designed to be adaptable, accommodating a variety of office layouts and configurations. Abundant natural light and high-quality finishes create a welcoming and productive work environment. Features such as a dedicated bike storage area and end-of-trip facilities further enhance the building’s appeal to modern businesses.
Sustainability Features
20 Spink Street incorporates a range of sustainable design elements that minimize its environmental footprint. The extensive use of glazing optimizes natural light, reducing the need for artificial lighting. The building’s orientation and facade design also contribute to energy efficiency, while the rooftop terrace provides a green space for tenants to enjoy.
Social and Cultural Impact
The project contributes to the revitalization of the Martin Street precinct by providing much-needed commercial space in a desirable location. By catering to local businesses, the building helps to reduce commuting times and fosters a sense of community. The project also demonstrates the potential for high-quality architectural design to enhance the urban environment.
Construction and Management
The project team overcame several challenges related to the site’s infrastructure, including raising the lobby floor level and incorporating cantilevered structures on the upper floors. The building’s design prioritizes efficiency and cost-effectiveness, ensuring that it meets the requirements of both tenants and developers.
Evaluation and Feedback
Upon completion, 20 Spink Street achieved full occupancy, demonstrating its success in meeting market demands. The project has been praised for its design quality, functionality, and sustainability features. It serves as a model for future office developments in the Bayside area and beyond.
Project Information:
Architects: Peter Ryan Architects
Area: 2195 m2
Project Year: 2023
Project Location: Brighton, Australia
Photographs: John Gollings, Alex Reinders
Manufacturers: Dulux, Euro Marble, Flos, Laminex, Sussex
Lead Architects: Peter Ryan, Bianca Pohio
Project team: Peter Ryan Architects
Engineering Consultants: Perrett Simpson Stantin
Building Surveyor: Gardner Group
Quantity Surveyor: Donald Cant Watts Corke
Accessibility Consultants: Morris Goding Access Consultants
Traffic Engineer: Cardno
Planning Consultants: Ratio Consultants
Landscape Architects: John Patrick Landscape Architects
Building Levels: 5
Clients: Align Property Partners
Main materials: Concrete, Glass
Project type: Office Building


