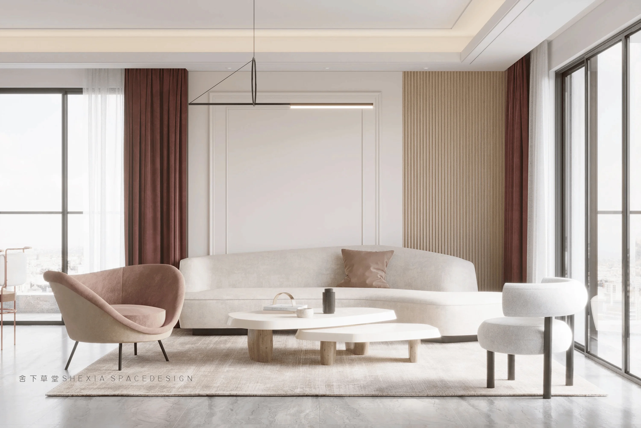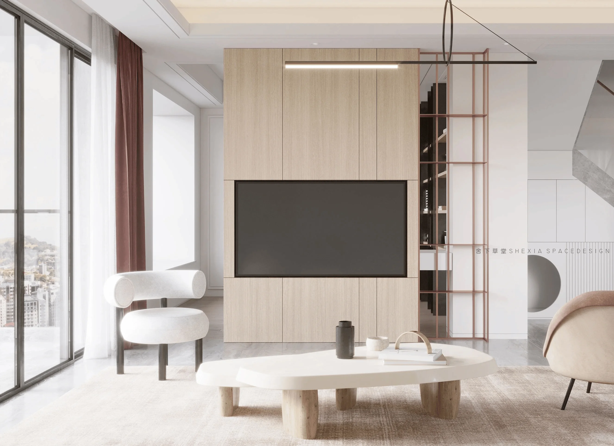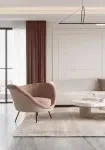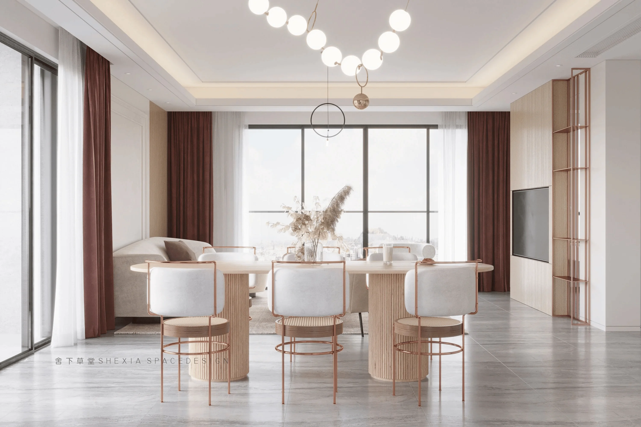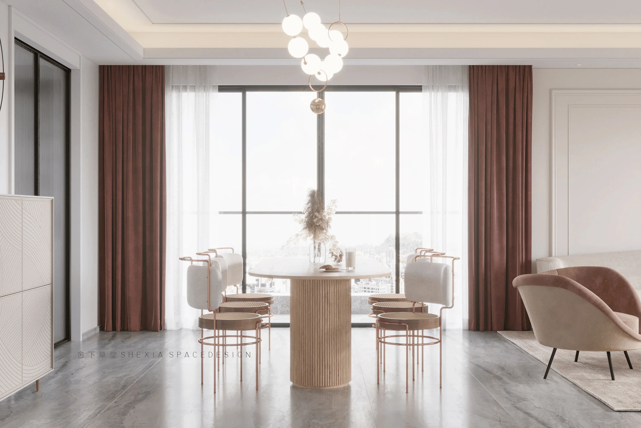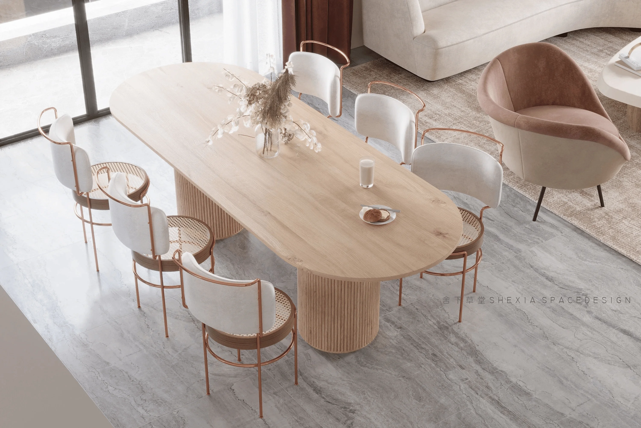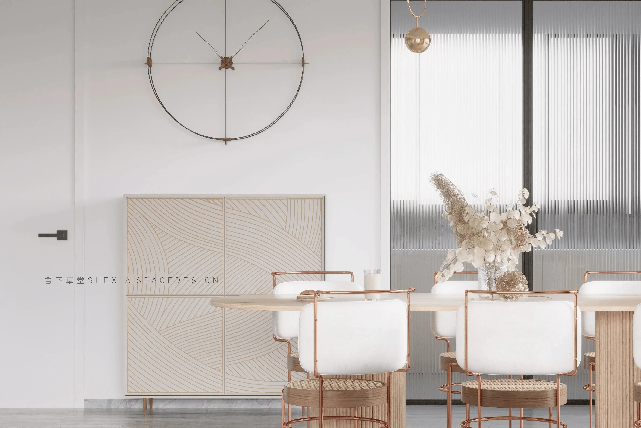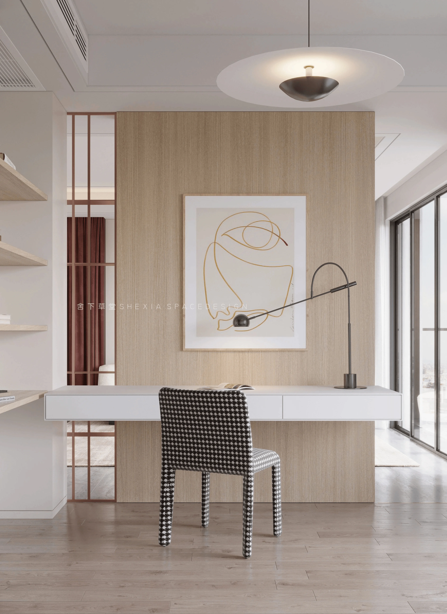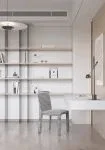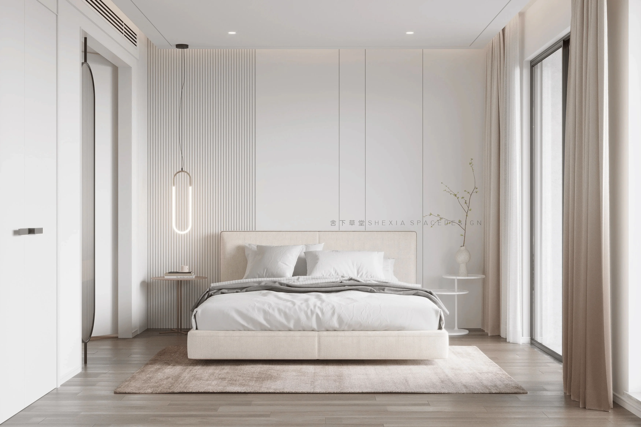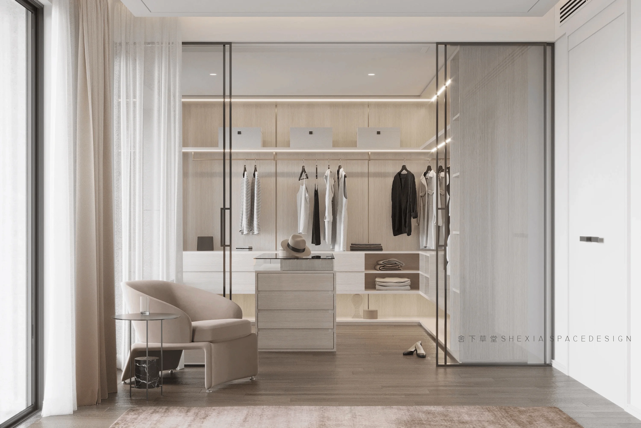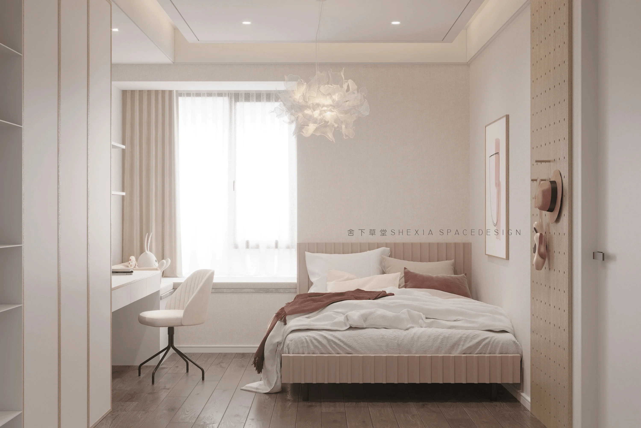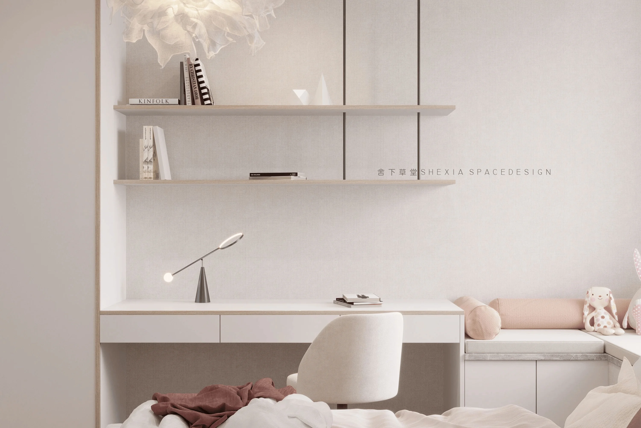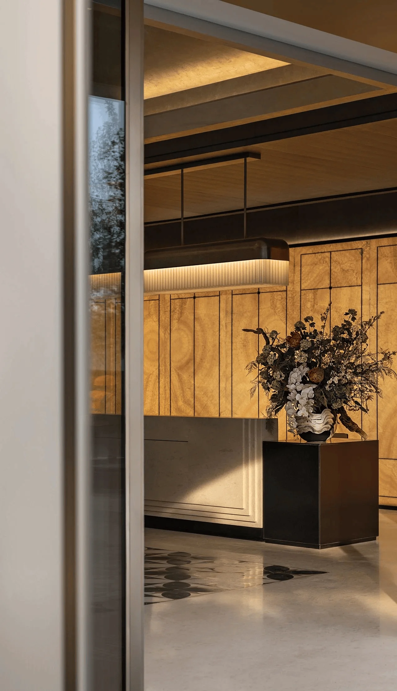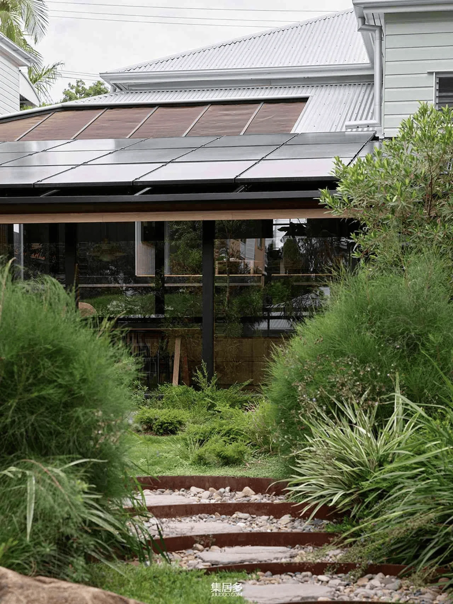Minimalist apartment interior design in China with a touch of luxury.
Contents
Project Background: Minimalist Luxury Apartment Design
This 200 square meter apartment design in China exemplifies a seamless blend of minimalist aesthetics and subtle luxury. The interior design, a project by Shexia Space Design, focuses on creating a comfortable and stylish living environment. The design strategy embraces a palette of neutral tones, complemented by hints of pink and metallic accents, to achieve a soothing and sophisticated ambience. The design aims to enhance the quality of living by prioritizing functionality and aesthetics, catering to the modern resident’s desire for a serene and luxurious sanctuary.
tag: minimalist apartment interior design, luxury apartment interior design, modern apartment design, residential interior design, shexia space design
Living Area: A Unique Fusion of Minimalism and Pink Hues
The living area showcases a unique approach to minimalist design, incorporating soft pink accents into the furniture and decor. The sofa wall features a combination of wainscoting and a ‘Great Wall’ panel design, creating a visually captivating focal point that elevates the sense of space and elegance. The television wall, although compact, is designed with a wood veneer backdrop and integrated with a metal display rack, enhancing the overall aesthetic. The soft pink curtains perfectly complement the overall color scheme, creating a harmonious and luxurious ambiance.
tag: living room interior design, minimalist living room, pink interior design, luxury living room, residential interior design
Dining Area: Elegant and Luxurious Dining Space
The dining area exudes a refined and luxurious atmosphere, centered around a simple yet elegant dining table and chairs. A cluster of spherical pendant lights illuminates the space, creating a sense of opulence and sophistication. The dining table, crafted from wood with a metallic base, perfectly complements the minimalist yet stylish dining chairs. The tasteful arrangement of vases and glassware enhances the sense of elegance and adds a touch of warmth to the dining experience. A minimalist clock adorns the side passageway’s wainscoting wall, adding a touch of classic style to the overall design.
tag: dining room interior design, minimalist dining room, luxury dining room, dining space design, residential interior design
Study Area: Seamless Integration with the Living Space
The study area is seamlessly integrated with the living room, with a floating desk positioned behind the television wall. The desk features a black and white checkered fabric chair, adding a touch of playfulness to the space. A minimalist line drawing decorates the wood-paneled wall behind the desk, enhancing the serene and sophisticated atmosphere. A simple table lamp illuminates the workspace, completing the functional and elegant design of the study area. The open layout of the study area and living room provides a sense of spaciousness and creates a harmonious flow between the two spaces.
tag: home office design, study room design, minimalist home office, modern study room, residential interior design
Bedroom: A Serene and Romantic Retreat
The bedroom exudes a tranquil and romantic atmosphere. The headboard wall is adorned with a combination of gray-white ‘Great Wall’ panels and wood veneer, providing a unique texture and visual appeal. A cream-colored leather bed with a gray bed sheet and a soft pink rug create a cozy and relaxing environment. Minimalist side tables and pendant lights frame the bed, enhancing the overall minimalist aesthetics and creating a sense of balance. The bedroom design promotes a peaceful and calming atmosphere, ideal for relaxation and rejuvenation.
tag: bedroom design, minimalist bedroom, luxury bedroom, master bedroom design, residential interior design
Walk-in Closet: Seamless and Functional Storage
Adjacent to the bedroom is a well-designed walk-in closet, accessible through glass sliding doors and a sheer curtain. The closet space offers a functional and aesthetically pleasing solution for storing clothes and accessories. The open layout of the closet makes it easy to access and maintain, ensuring a seamless and convenient experience for the user. The overall design of the walk-in closet seamlessly blends with the bedroom’s minimalist design, maximizing space utilization and functionality.
tag: walk in closet design, wardrobe design, closet organization, dressing room design, residential interior design
Children’s Room: A Playful and Functional Space
The children’s room embodies a playful yet functional design. The walls are painted in a calming cream white, complemented by a soft pink leather bed. The room features a built-in wardrobe and desk combination, maximizing space efficiency. An additional pegboard storage unit adds a touch of personality and provides flexible storage solutions for the child’s belongings. The built-in design integrates the wardrobe, desk, and window seat into one seamless unit, optimizing the space and creating a unified aesthetic.
tag: kids room design, children’s bedroom design, minimalist kids room, playful bedroom design, residential interior design
Project Information:
Interior Design
Shexia Space Design
China
2023


