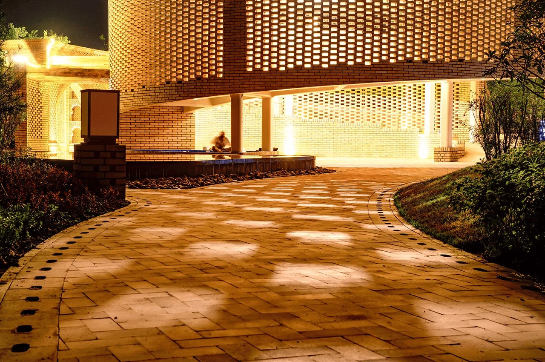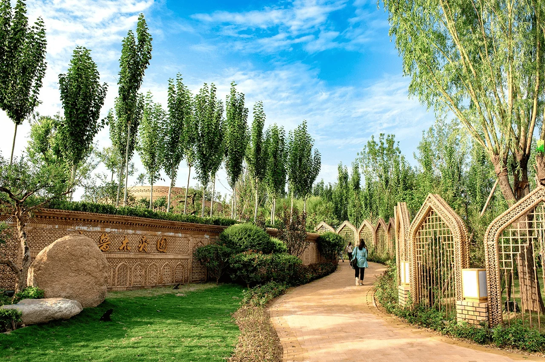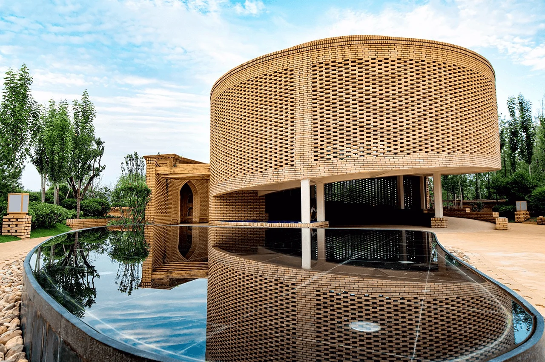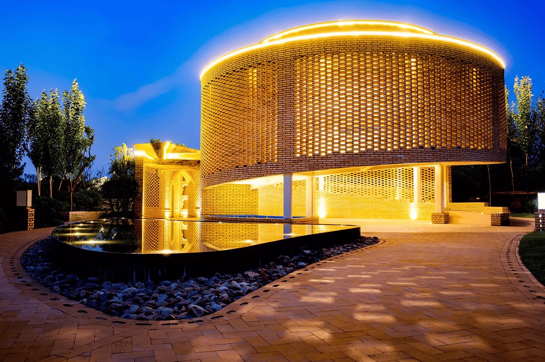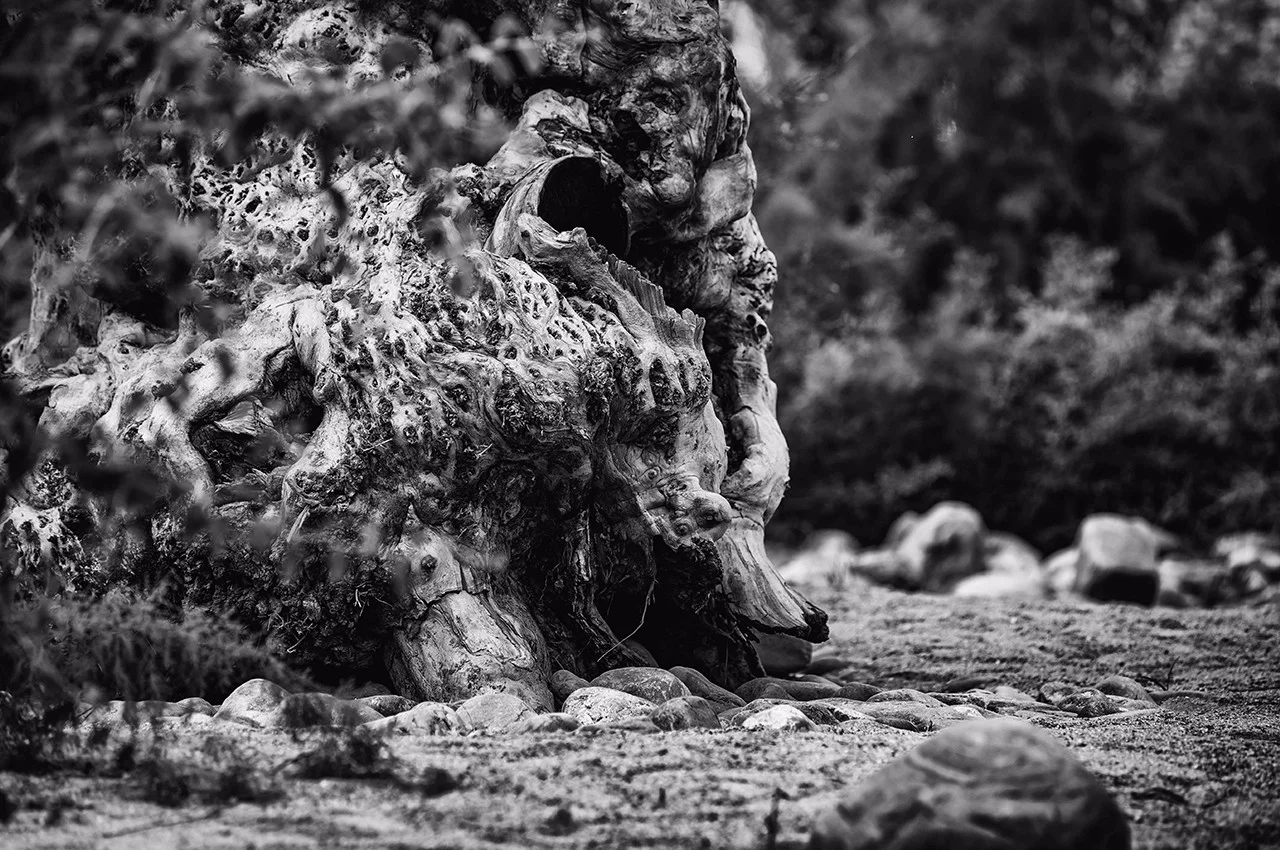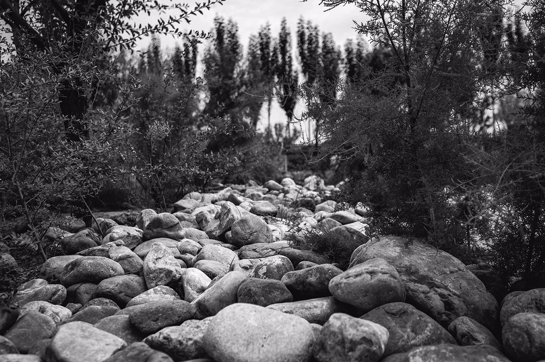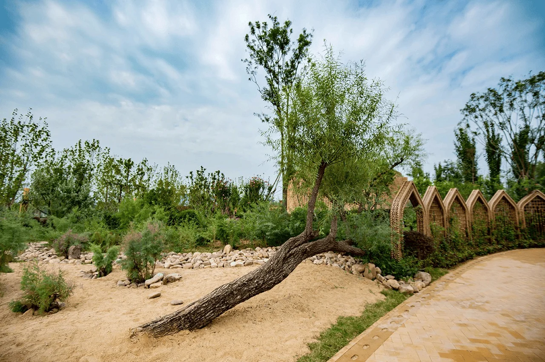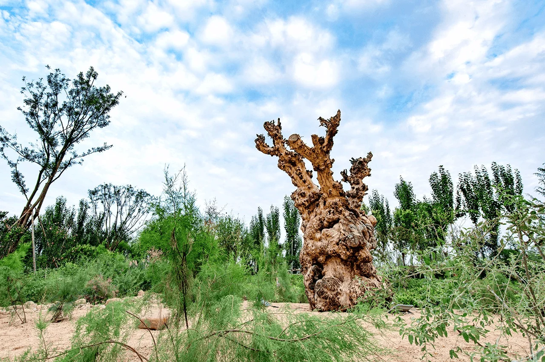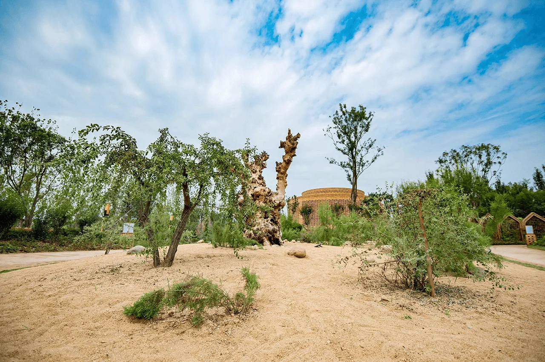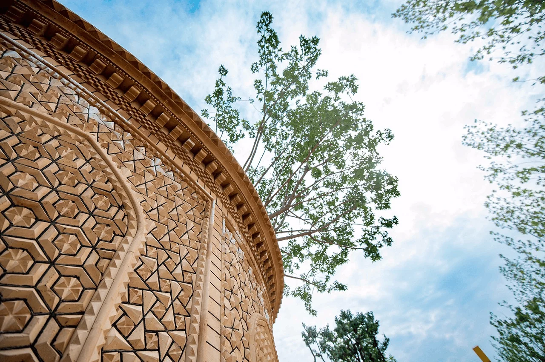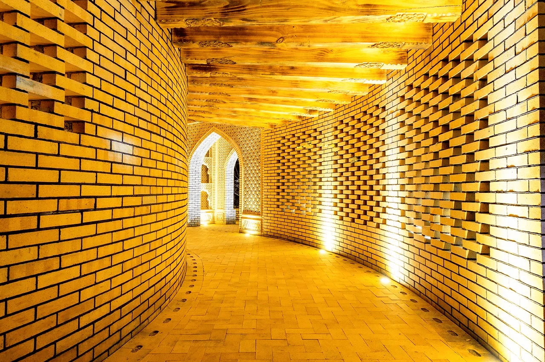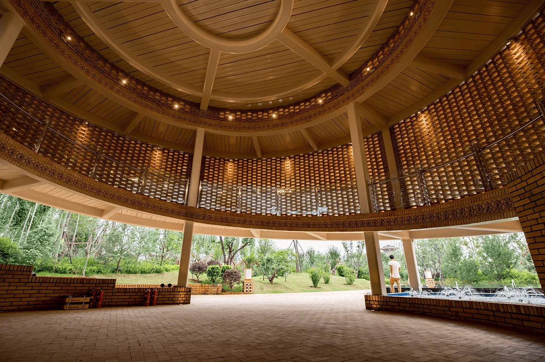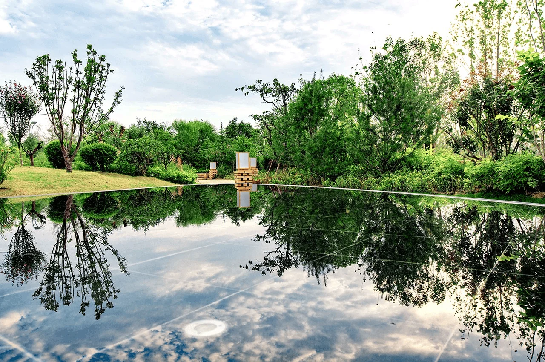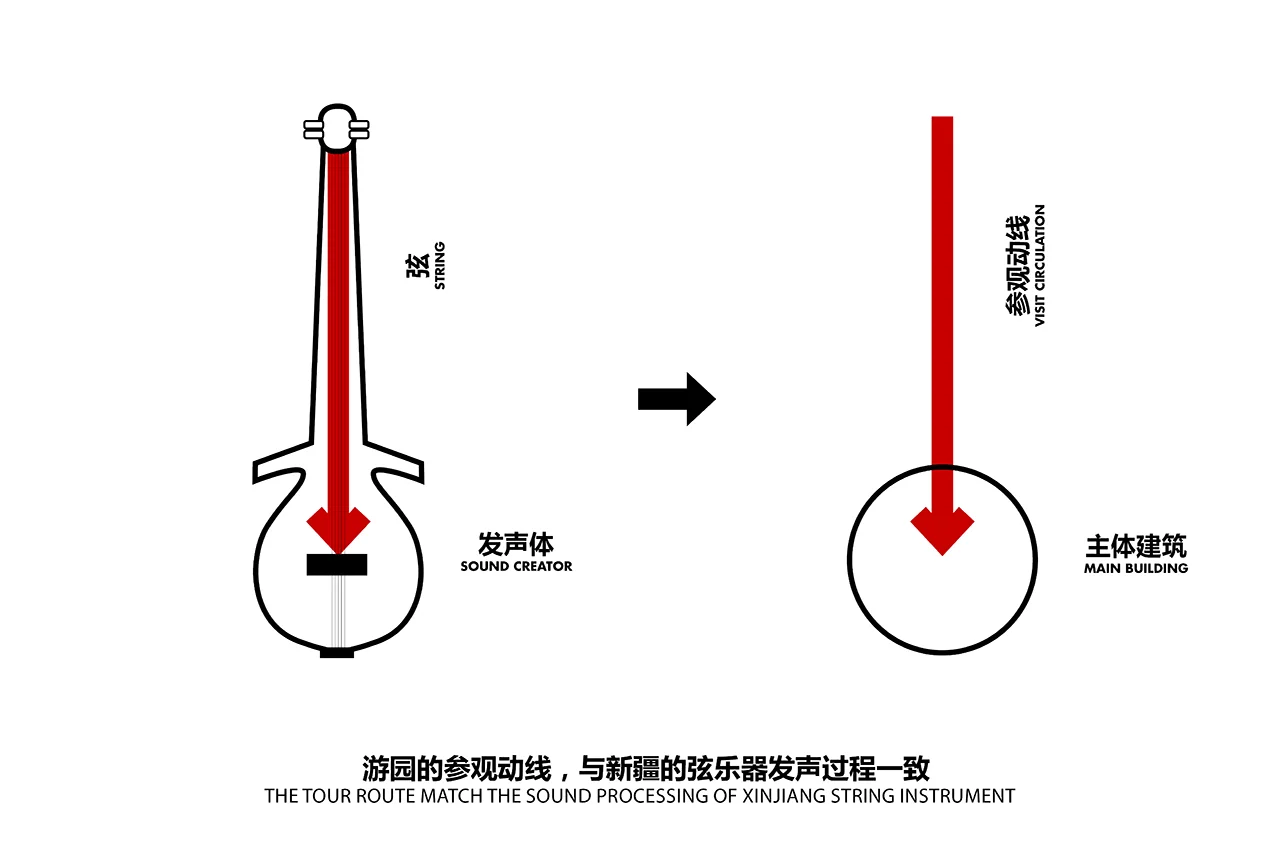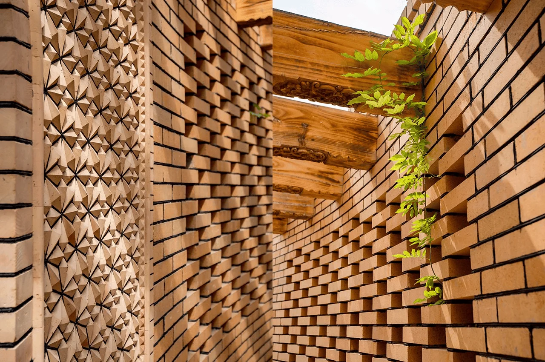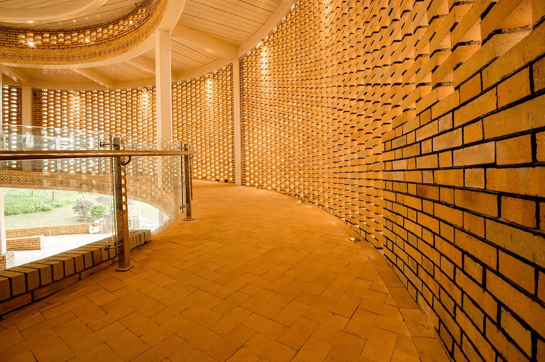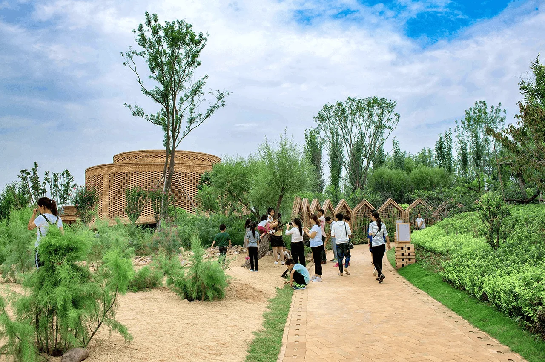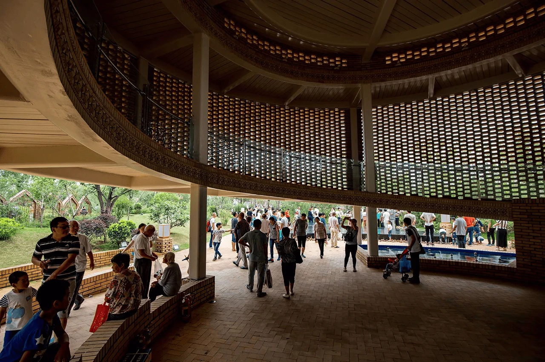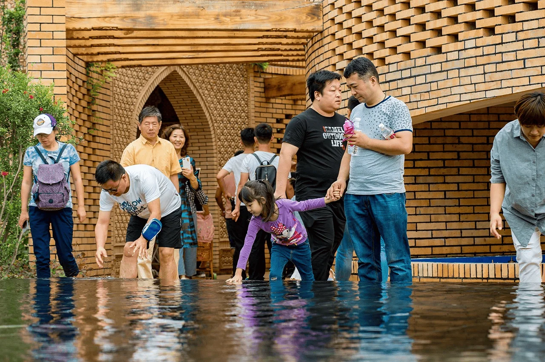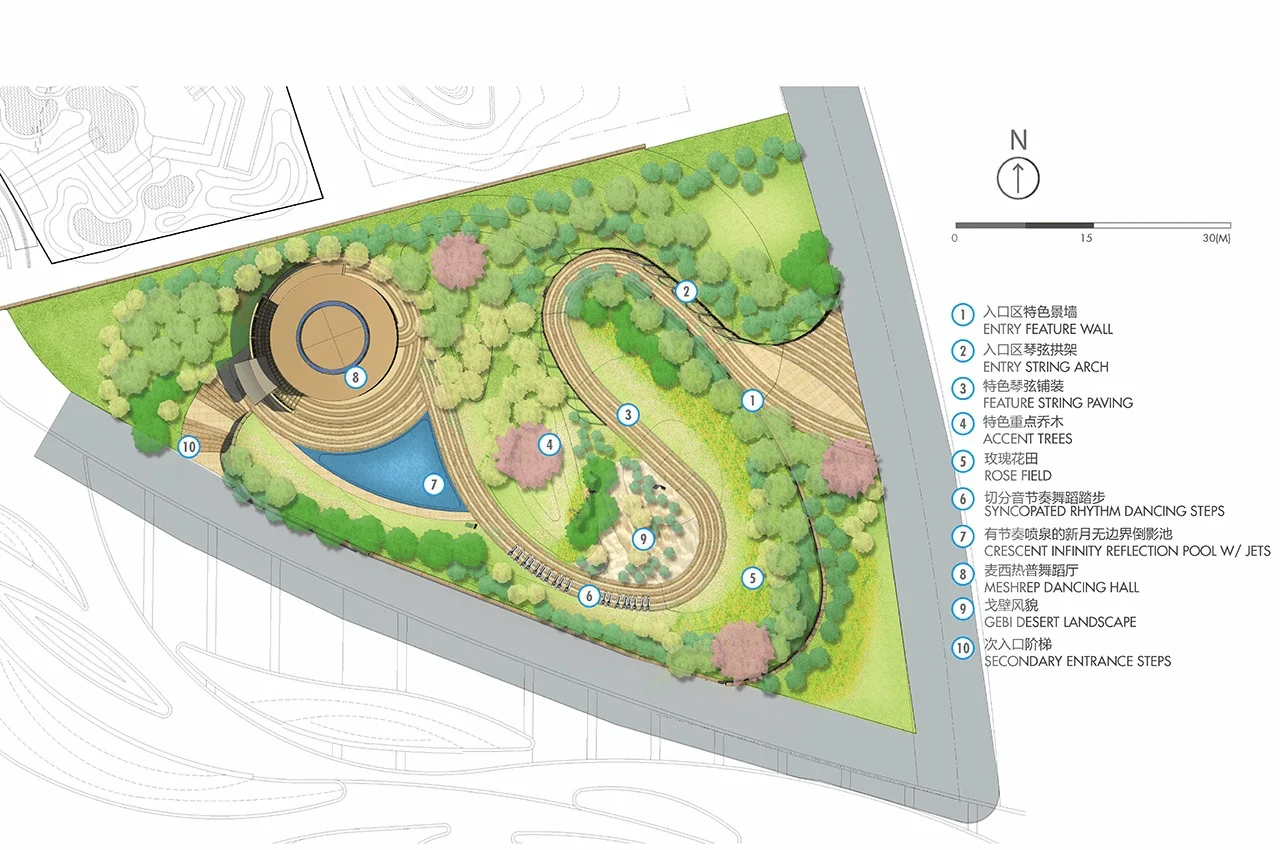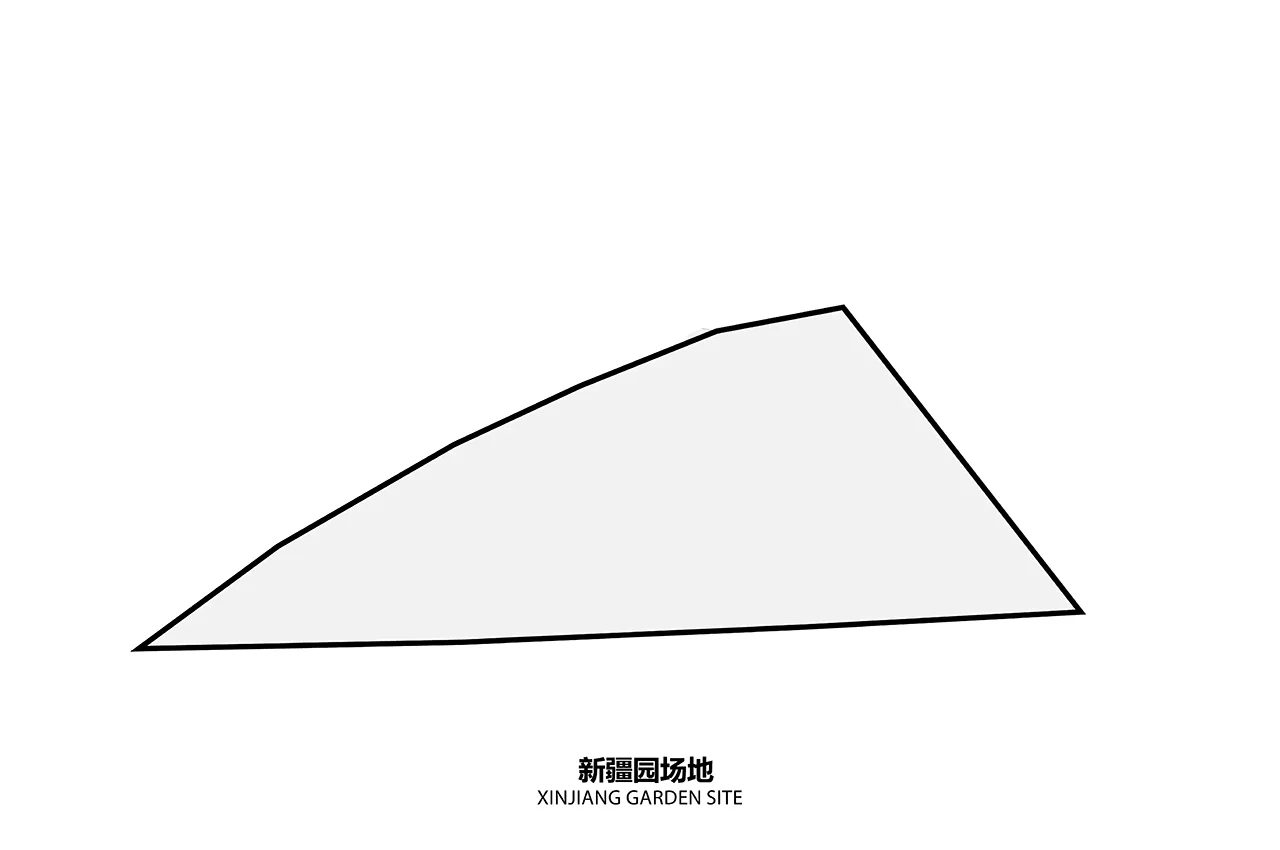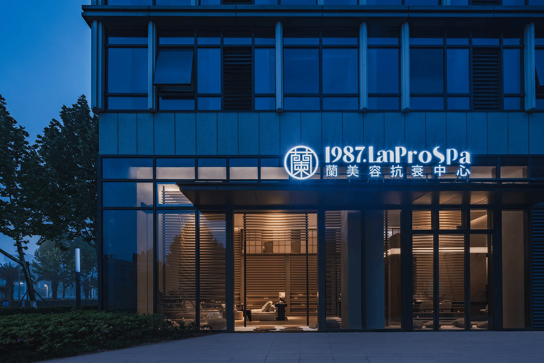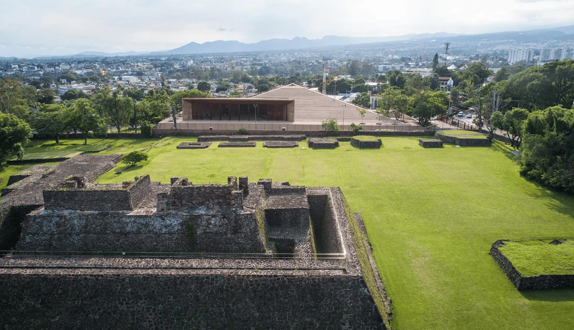In recent years, with the continuous holding of various Garden Expos, the exhibition gardens of various cities have entered a stereotyped period. Miniaturization, copying, and imitation of ancient times have become the mainstream methods of garden landscape design. The Urumqi Garden of the 11th China International Garden Expo is the first exhibition garden public project built by Lab D+H. In this context, Lab D+H participated in the design competition for the Urumqi Garden with a reflective perspective and won first place. Our design strategy hopes to return to the essence of the Garden Expo exhibition—to provide a dramatic spatial stage for horticultural display through design, and at the same time, to suggest innovative forms to the owner in presenting local landscapes and architectural appearances. On the other hand, we had to play a game of strategy and compromise with the owner who had a fixed Garden Expo exhibition mindset, concealing the modernity of the design under the guise of traditional language. Inspired by the traditional Xinjiang string instrument “Rewap,” we designed a tour route based on music.
Project Information:
Architect: Lab D+H
Address: Zhengzhou, Henan, China
Lead Architect: Zhong Huicheng, Xu Jie
Design Team: Zhong Huicheng, Xu Jie, Song Feimin, Li Zhongwei, Lin Bingxing, Lan Hao, Zan Qin
Owner: Urumqi Garden Bureau of Xinjiang
Building Area: 600.0 m2
Project Year: 2017
Photographer: Xue’er Photography – Tang Xi


