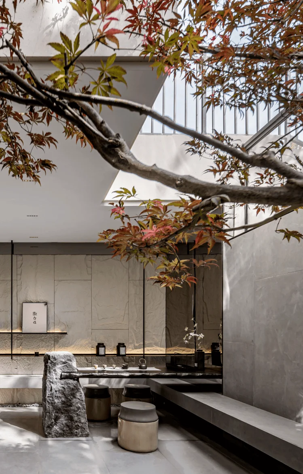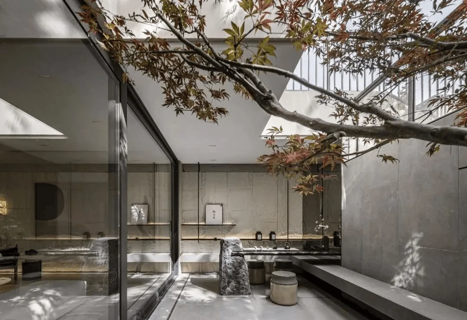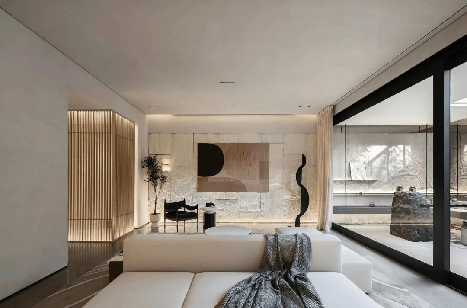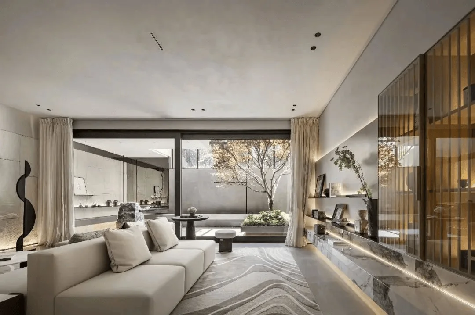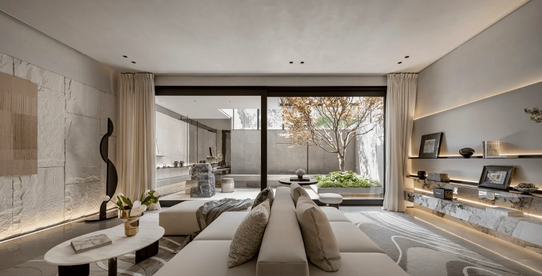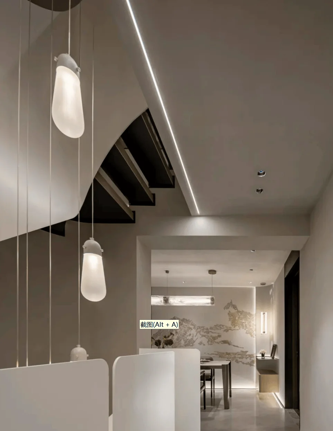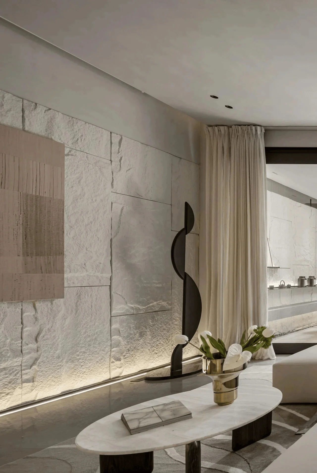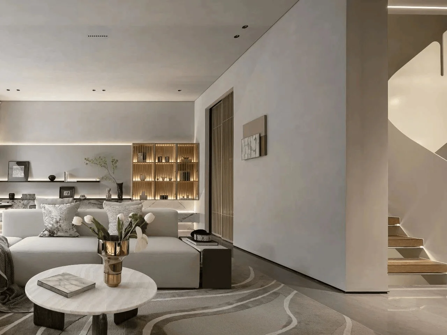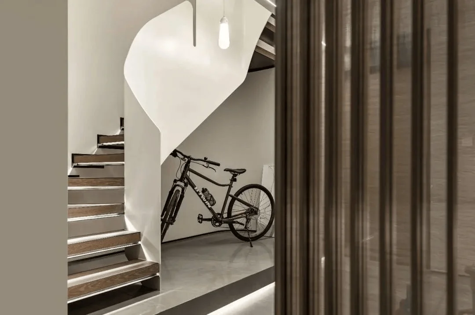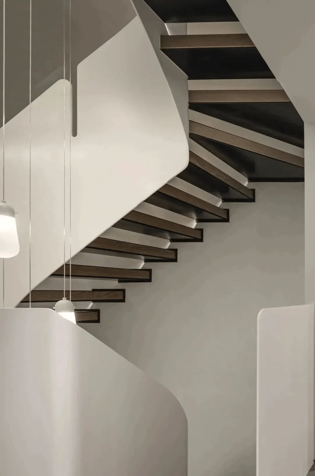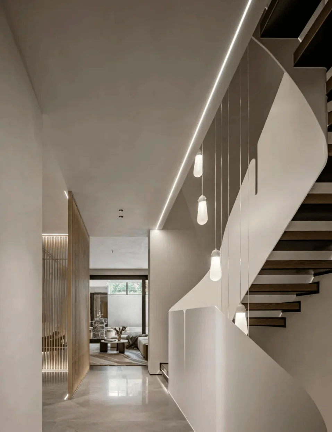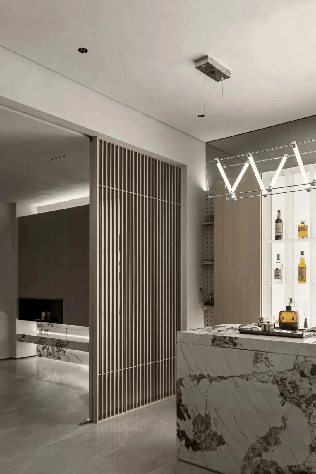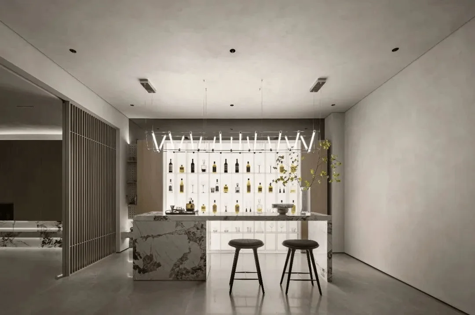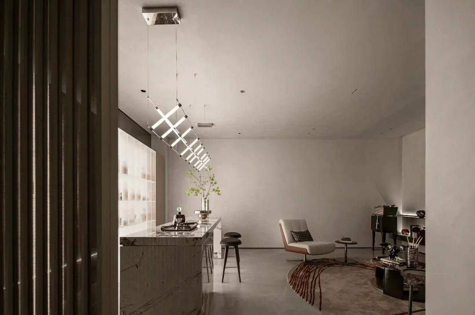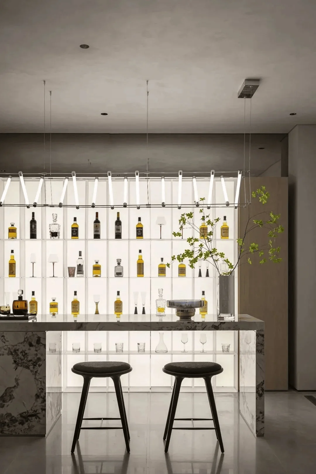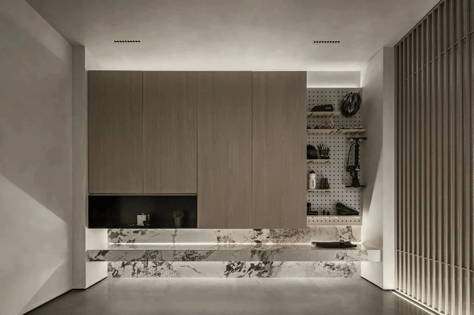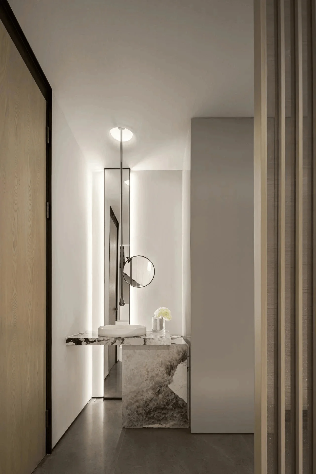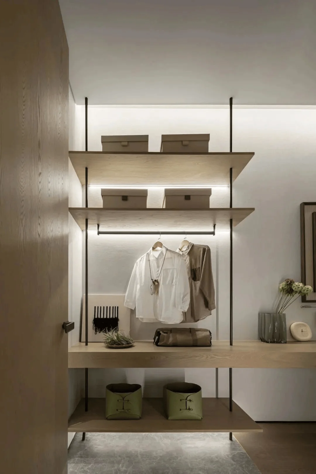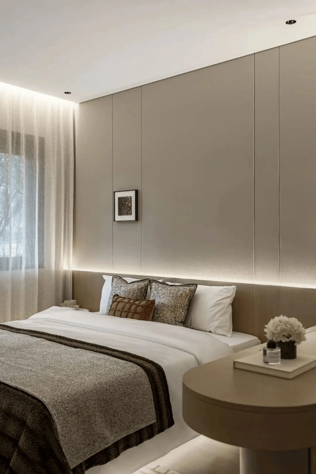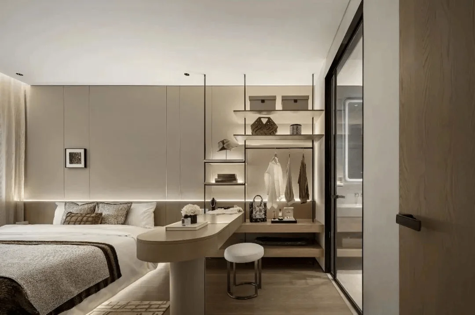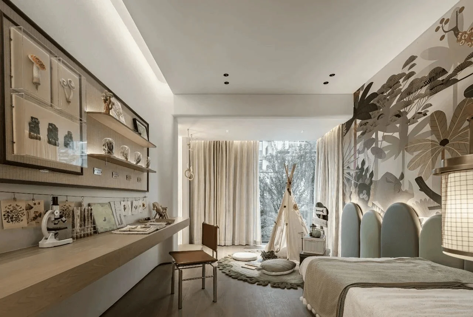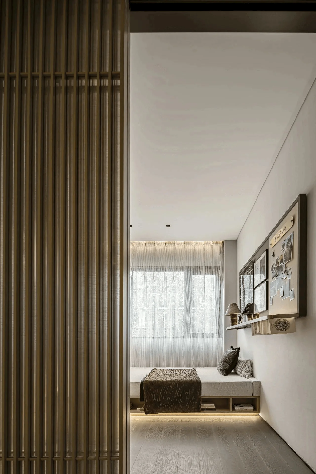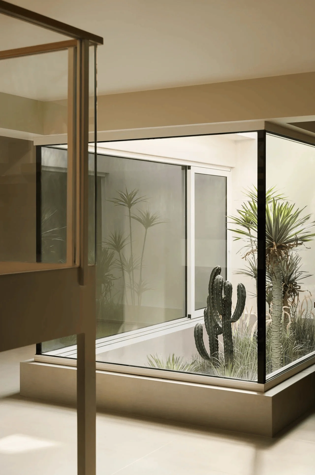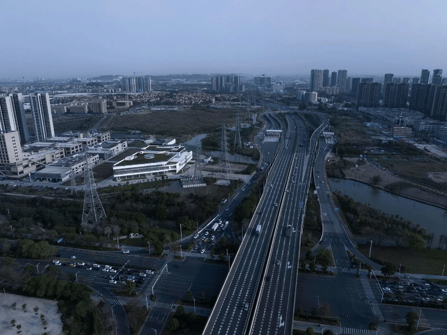Modern residential interior design with oriental aesthetics, creating a serene and sophisticated living space.
Contents
Project Background and Inspiration
This 221㎡ luxurious residence showcases the seamless integration of modern residential interior design with a touch of oriental aesthetics. The design aims to create a space that is both tranquil and sophisticated, embodying the beauty and harmony found in traditional Chinese design principles. The designers sought to craft a living environment that fosters a sense of calm and serenity while reflecting the unique character of the homeowner’s lifestyle. The design incorporates elements of nature, creating a sense of connection to the outdoors and emphasizing the importance of light and shadow in shaping the overall ambiance. This project exemplifies the art of modern residential interior design with oriental aesthetics, perfectly blending the classical and the contemporary within the context of a luxurious living space. This is a perfect case study of how to implement modern residential interior design with oriental aesthetics.
Spatial Hierarchy and Layouts
The residence emphasizes the concept of spatial hierarchy, evident in the sunken courtyard that separates the outdoor and indoor zones. This courtyard serves as a tranquil buffer, infusing the interior with natural light and the subtle fragrance of flowers and tea. The material palette, featuring natural stone textures, reinforces this layering effect. Sunlight filters through the trees, casting delicate shadows that dance across the stone surfaces, highlighting the spatial depth and play of light and shadow. The interior spaces are predominantly white, creating an aura of serenity and fostering a sense of openness and inclusivity. The background walls are a testament to the design’s attention to detail, with one wall showcasing a structural aesthetic and the other providing ample storage solutions. The dual-sided sofa further emphasizes the seamless blend of living and structure, creating a multi-faceted spatial experience. This showcases the importance of spatial hierarchy and the integration of indoor and outdoor spaces, which is a key element of modern residential interior design with oriental aesthetics.
Materiality and Textural Exploration
The designers skillfully leveraged the inherent qualities of materials to craft a unique and personalized living space. Curvilinear forms, echoed on the floor and walls, create a sense of softness and fluidity. The staircase, with its curved structure and layered details, amplifies the sense of spaciousness and enhances the overall aesthetic. The integration of curves and layering is characteristic of modern residential interior design with oriental aesthetics. This gentle approach is carried throughout the space, where the use of natural materials like marble and wood contributes to a feeling of warmth and calmness. These materials, in their harmonious combination, symbolize the essence of balance and resilience. The inclusion of a perforated board for storage adds a touch of practicality and enhances the living aspect of the space. The interplay of light and warmth within the space is a masterful demonstration of how to use materials to enhance a modern residential interior design with oriental aesthetics.
Functional Zones and Design Considerations
The designers thoughtfully planned the functional zones to optimize the living experience. A mini bar acts as a clever partition between the sleeping and bathroom areas in the bedroom. The wardrobe, dressing area, and bathroom are carefully arranged to ensure a sense of order and flow. This project is a superb example of modern residential interior design with oriental aesthetics. The design cleverly maximizes the space while maintaining the visual appeal and functionality that embodies modern residential interior design with oriental aesthetics. The children’s room breaks from the more minimalist aesthetic of the rest of the house. A landscape mural creates a tranquil backdrop, while another wall is decorated with specimens that express the child’s curiosity and love for nature. The blending of nature and childlike wonder is a fascinating example of modern residential interior design with oriental aesthetics, creating a space that is both stimulating and calming.
Conclusion and Social Impact
This residence stands as a testament to the art of modern residential interior design with oriental aesthetics. It effectively transcends the mundane aspects of city life, creating a haven of serenity and calmness. The design is a beautiful exploration of light and shadow, texture and space, and the balance of contemporary living and traditional design elements. It successfully showcases the use of modern residential interior design with oriental aesthetics. The overall aesthetic is both simple and luxurious, and this project sets a new standard for modern residential interior design with oriental aesthetics. The serene and timeless qualities of the residence are a reminder of the enduring value of design that connects with its environment and emphasizes the importance of creating spaces that promote well-being. This demonstrates how modern residential interior design with oriental aesthetics can have a positive impact on the lives of the occupants.
Project Information:
Residential
Tang ZhongHan
China
2023
Marble, Wood
Photographer: Unknown


