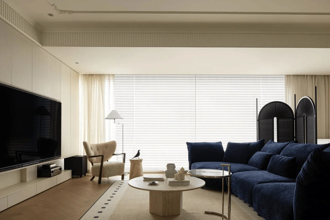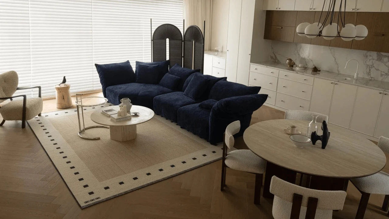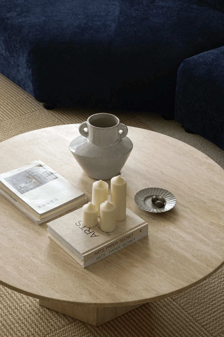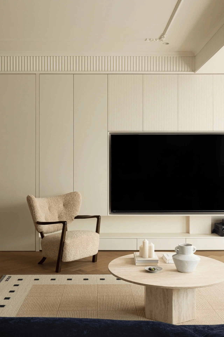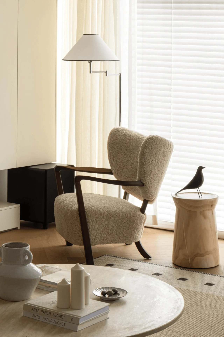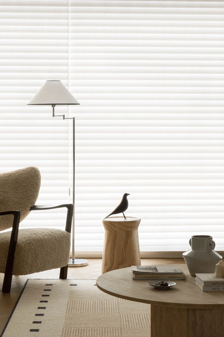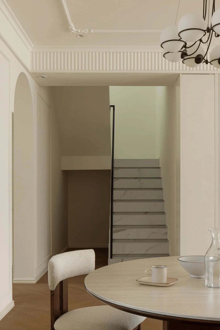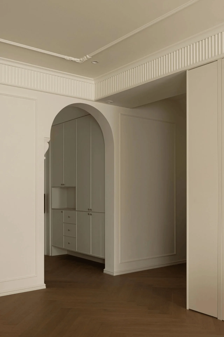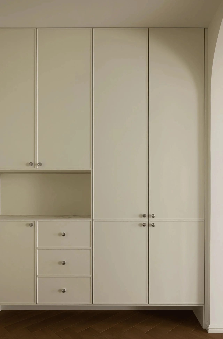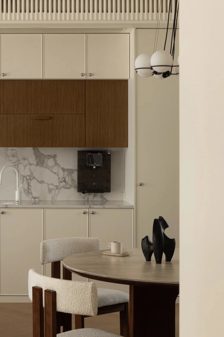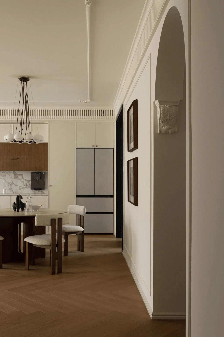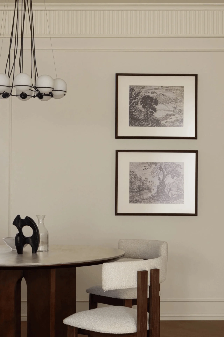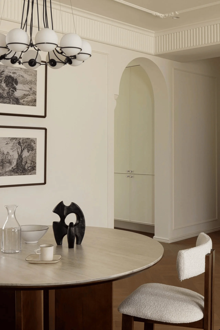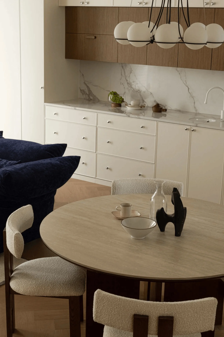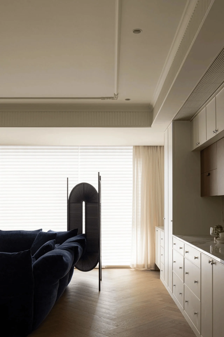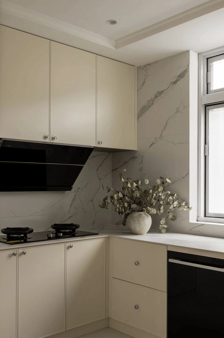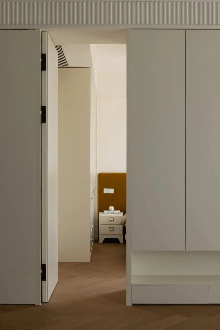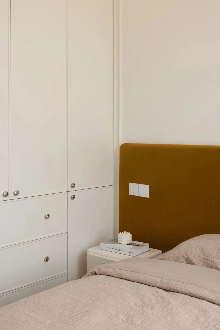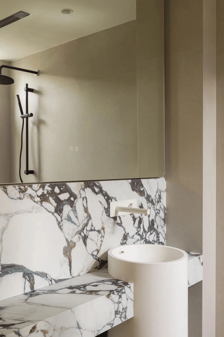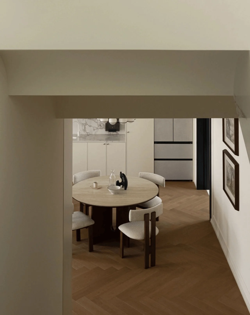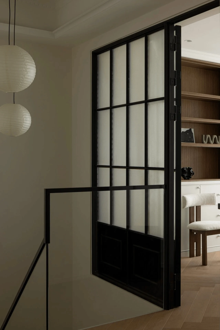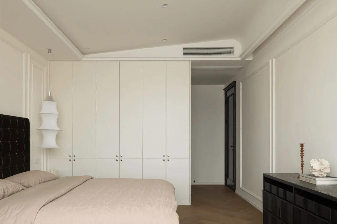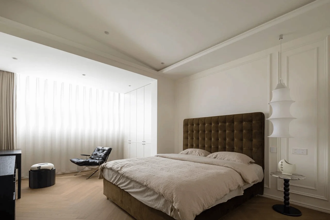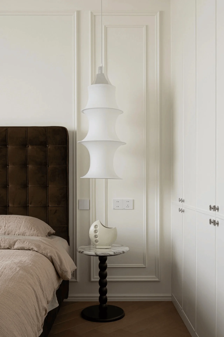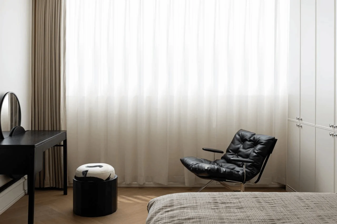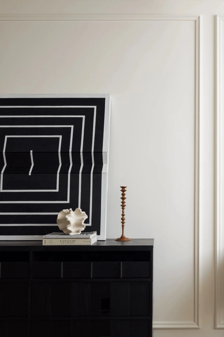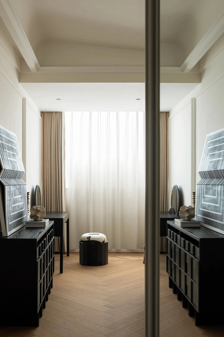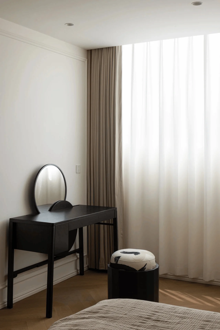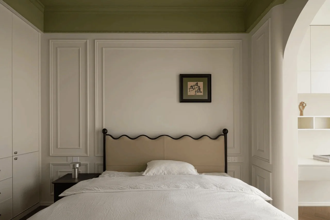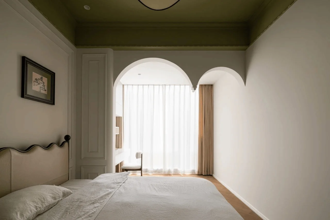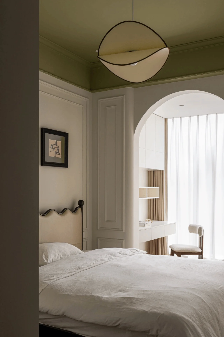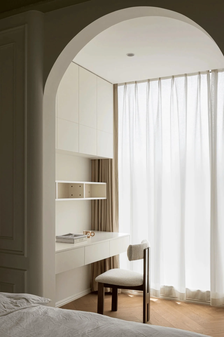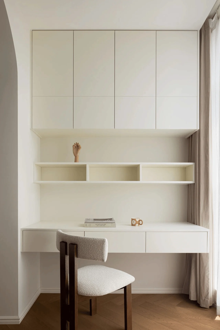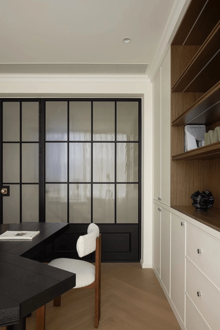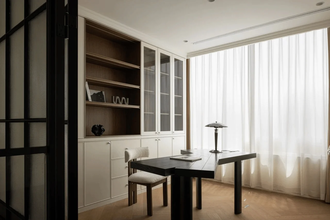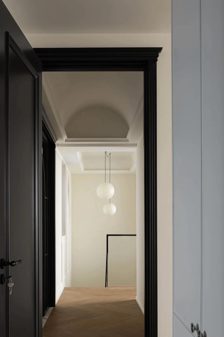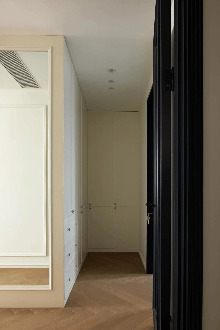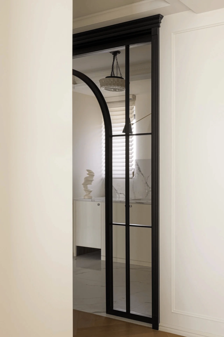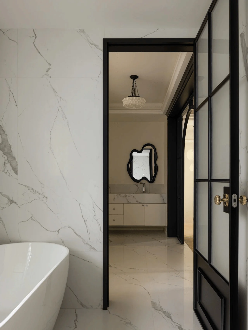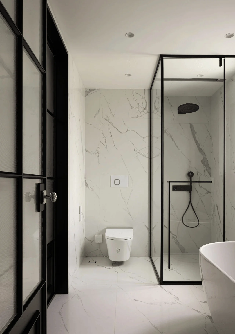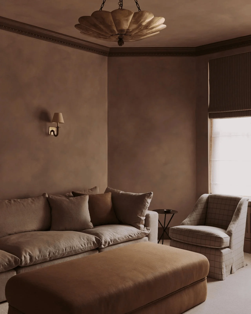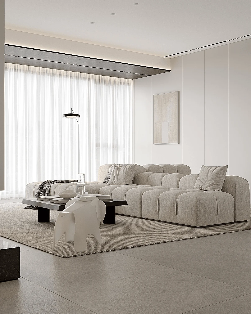Luxury home design for a 3-generation family, featuring French-style aesthetics and comfortable living spaces.
Contents
Project Background: A 290㎡ French-style Stacked Villa Design for a Three-Generation Family
The design project focuses on a 290㎡ French-style stacked villa in Hefei, China, aiming to create a comfortable and aesthetically pleasing living environment for a family of three generations. The female owner, working in education, possesses a gentle yet resolute nature and a strong preference for comfortable and at-ease living experiences. This project, undertaken by Feimo Design, a design firm known for its approach of “continuous exploration, prioritizing aesthetics, and high-quality construction,” showcases a clear understanding of the residents’ needs and their aesthetic preferences. The design not only prioritizes aesthetics but also focuses on delivering a comfortable living space for every member of the family. This is a perfect example of luxury home design tailored to the owner’s personality and family needs. With a strong focus on luxury home design trends, the project aims to redefine the standard of comfortable living spaces through design.
Design Concept and Goals: Emphasizing Comfort and Aesthetics in a French-style Home
Feimo Design’s design concept revolves around blending practicality with aesthetic appeal. They emphasize the creation of a living space that is not only visually pleasing but also provides a high degree of comfort and functionality. The project emphasizes a soft, elegant aesthetic with the use of cream white and navy blue as the primary color palette for the common areas. This palette exudes a sense of tranquility and warmth, creating a comforting and welcoming atmosphere for the family. Every design detail aims to enhance the aesthetic and functional aspects of the home, with a focus on creating a luxurious ambiance throughout. Throughout the design process, every detail is carefully considered, creating a beautiful harmony between the French-style luxury home interior and the owner’s personality. The project demonstrates how luxury home design can enhance a family’s living experience, while also creating a beautiful and functional residence.
Functional Layout and Spatial Planning: Optimizing Space for a Three-Generation Family
The design cleverly allocates space to cater to the needs of the three-generation family. The first floor houses the primary living areas, including the living room, dining room, kitchen, bathroom, and the parents’ bedroom. This configuration ensures that ample space is available for family interaction and individual relaxation. The second floor features the master bedroom, children’s room, bathroom, laundry and housekeeping room, and a study, allowing each family member to have their own private sanctuary. In particular, the master bedroom design integrates the balcony to expand the space and incorporates a walk-in closet to enhance storage functionality. The designers also redesigned the guest bathroom into a laundry and housekeeping area to create more convenience for tidiness. Each space within the villa is carefully planned and efficiently organized, making the most of every square meter. The home is equipped with abundant storage space to maintain a clean and organized feel throughout. This luxury home interior design is a beautiful example of how well-planned spaces can enrich the lives of a family.
Exterior Design and Aesthetics: French-Style Details and Elements
The design draws inspiration from French architectural styles to create a unique and charming aesthetic. Arched doorways and plaster line embellishments are used throughout the home to elevate its aesthetic appeal. The use of double-arched elements within the children’s room and the front door creates a sense of grandeur, echoing the characteristics of French design and luxury home design. The home’s exterior is a blend of modern and classical, creating a comfortable and inviting facade. The seamless integration of the exterior design and interior design creates a sense of unity throughout the home. A variety of materials are used, but in a subtle manner, avoiding a visually overwhelming effect. It perfectly demonstrates the harmonious blend of luxury home design and French-style details.
Construction Process and Management: Customized and Completed by Feimo Design
The entire project, from the initial design to the execution of the construction and the selection of furnishings, was handled by Feimo Design. This comprehensive approach ensured a high degree of coherence and continuity in the design process. The firm provides a one-stop service to homeowners, simplifying the process and achieving a perfect synergy between the design and construction phases. This streamlined approach ensured that the wall colors and cabinet colors perfectly complemented the design scheme, leading to the flawless realization of the design vision. The seamless execution of the project illustrates how luxury home design can deliver a satisfying outcome for homeowners. This holistic approach to luxury home design elevates the design experience for homeowners and demonstrates the importance of a cohesive design process.
Social and Cultural Impact: Reflecting the Owner’s Personal Style and Taste
The design is a beautiful reflection of the owner’s personality and preferences. By utilizing low-saturation colors and natural materials, Feimo Design captures the owner’s calm and tranquil nature. The design avoids overtly luxurious materials and focuses on comfort and functionality, reflecting a preference for understated elegance. The soft color palette and the subtle material choices create a calming and inviting atmosphere. The design perfectly balances luxury home design trends with a uniquely personalized touch. This design demonstrates how luxury home design can be achieved while maintaining an owner’s personal touch and preferences.
Conclusion: Feimo Design – Crafting Personalized Luxury Homes
Feimo Design successfully created a stunning French-style villa that perfectly caters to the homeowner’s needs and reflects their preferences. The project serves as a wonderful illustration of the firm’s expertise in residential space design and luxury home design, demonstrating their commitment to delivering exceptional results. This design is a beautiful example of how well-planned spaces can improve the lives of a family. The project highlights the importance of considering all elements when crafting a living space, prioritizing comfort and aesthetics, and demonstrating how luxury home design can result in a stunning and functional space.
Project Information:
Project Type: Residential
Architect: Feimo Design
Area: 290㎡
Year: Not Specified
Country: China
Main Materials: Not Specified
Photographer: Feimo Design


