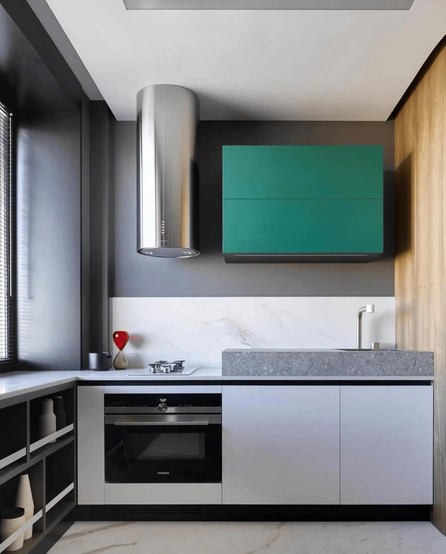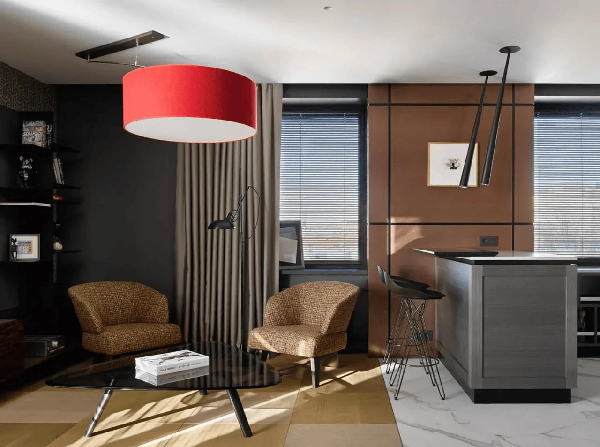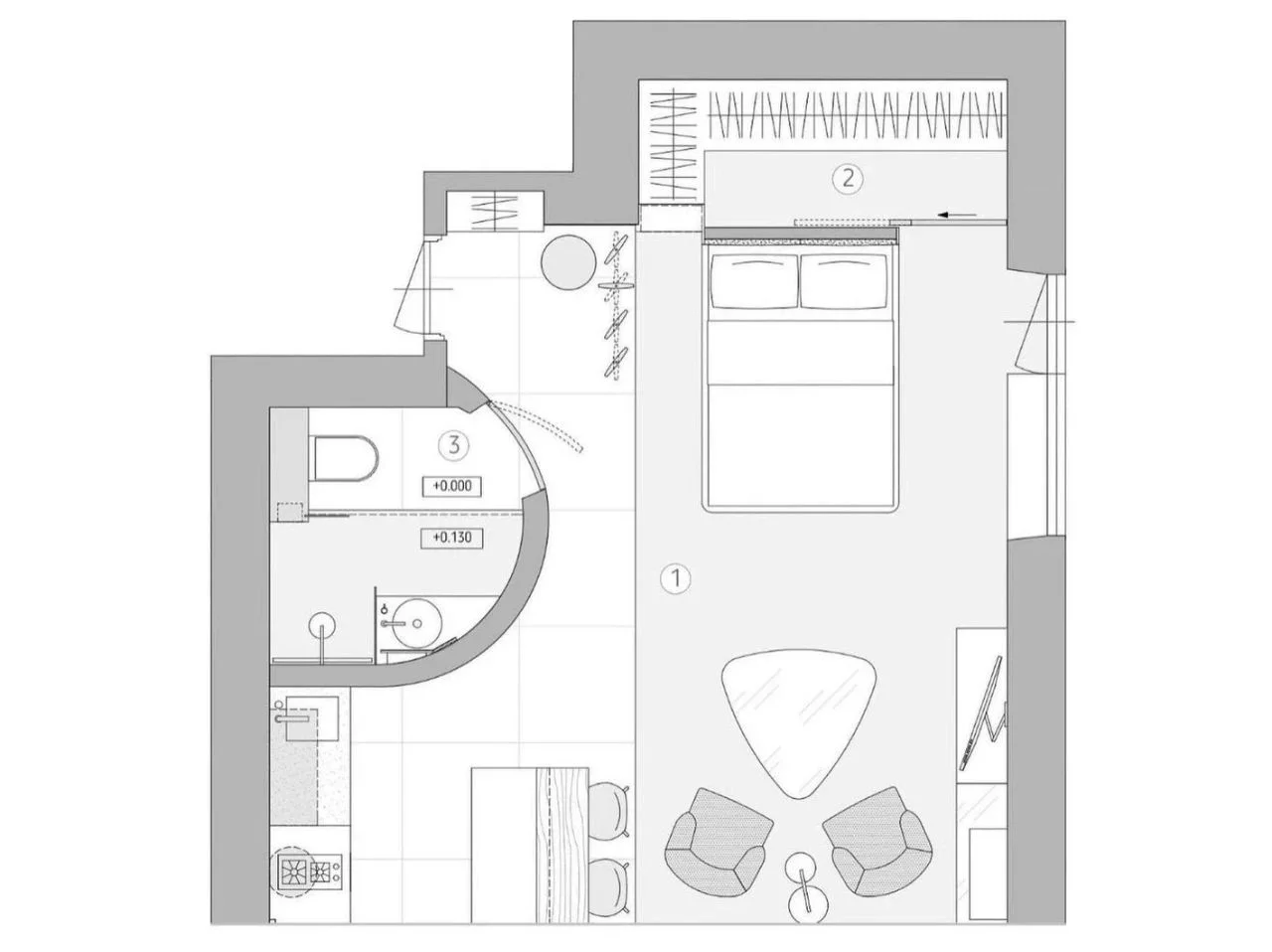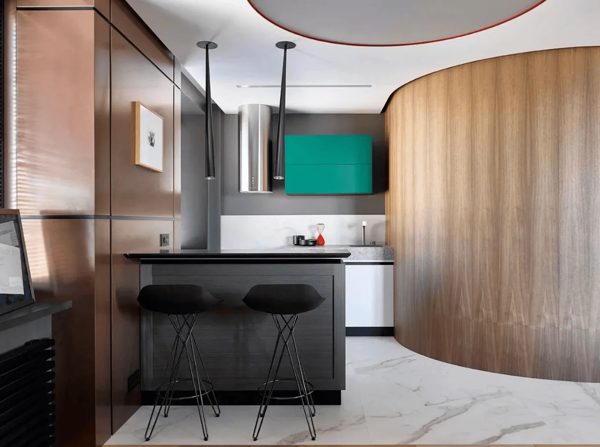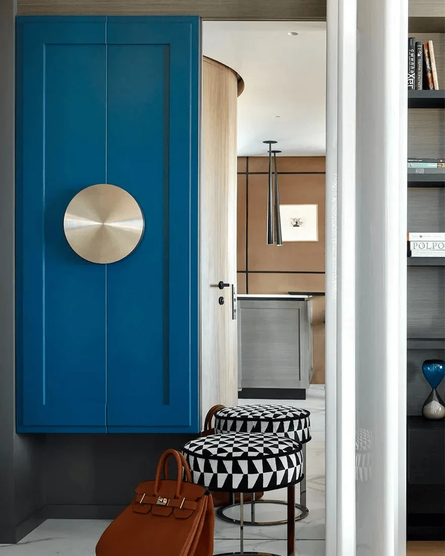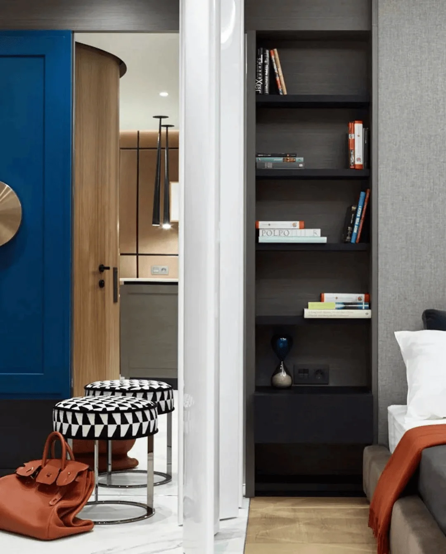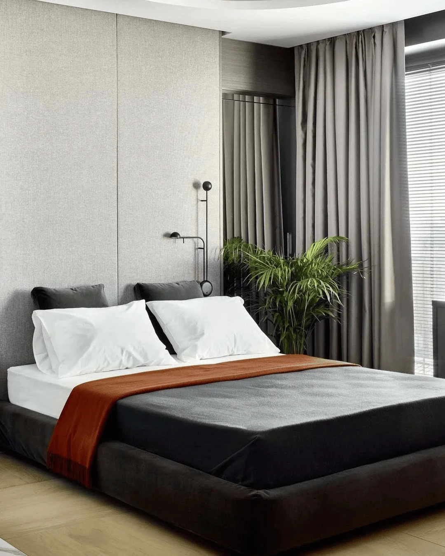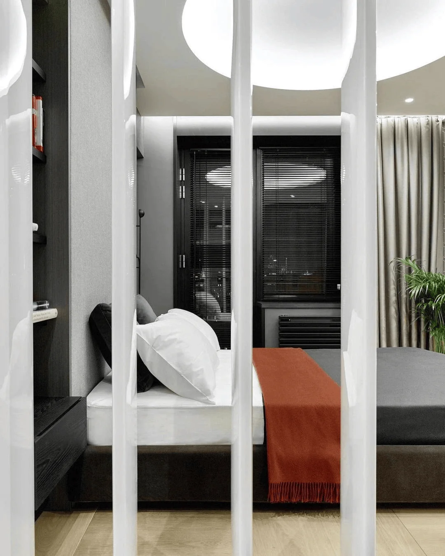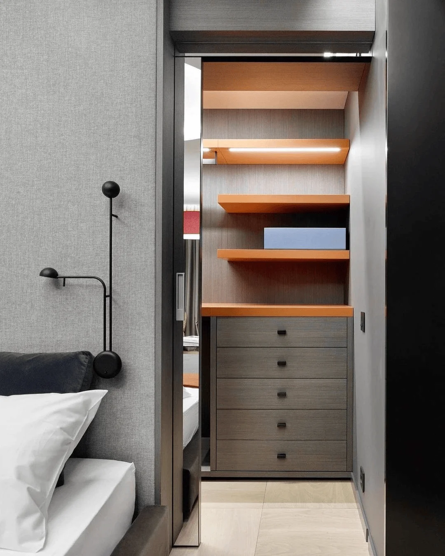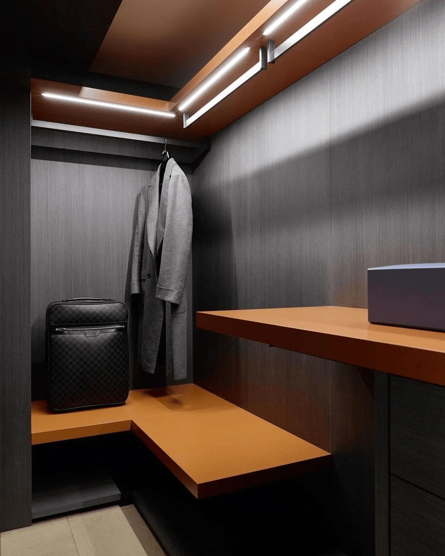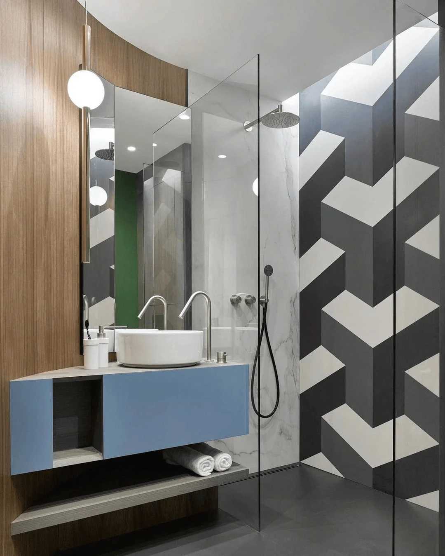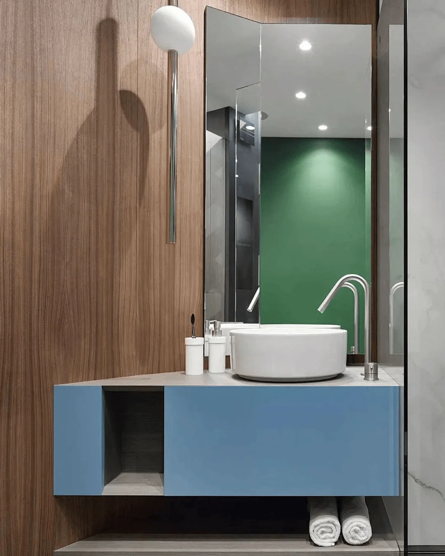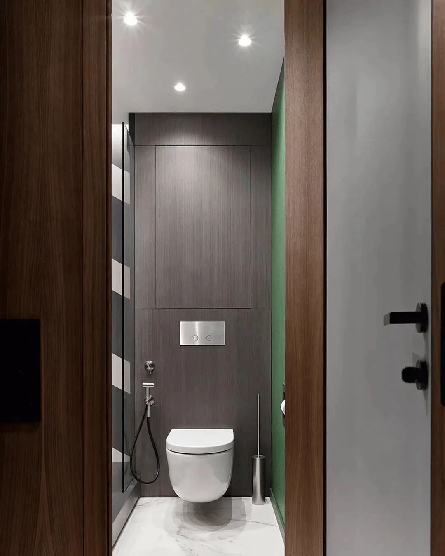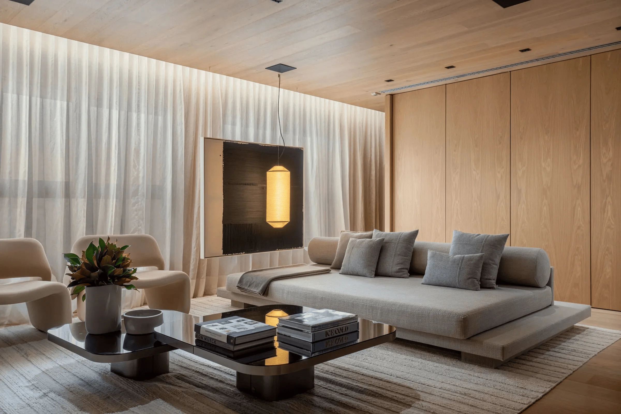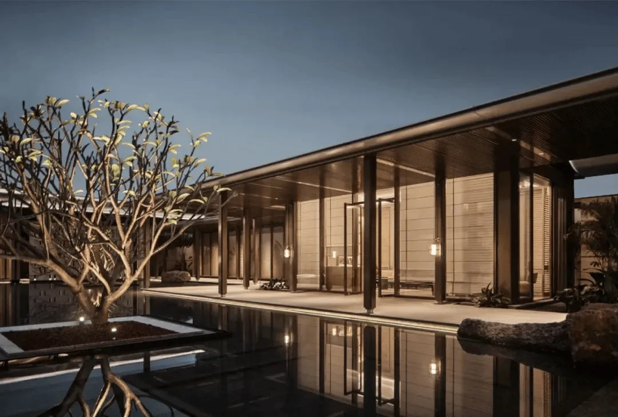Modern apartment renovation design in Moscow, Russia by Andrey Malakhov with hotel suite inspiration.
Contents
Project Background and Client Needs
This 33㎡ apartment renovation project, located in Moscow, Russia, was undertaken by designer Andrey Malakhov. The client, a young man, sought a modern interior design that would create a stark contrast with the surrounding historical architecture of the Kitay-Gorod district. The design was envisioned as a contemporary interpretation of a hotel suite, providing a comfortable and functional living space within the limited square footage. modern apartment design, hotel suite inspired interior design, Moscow interior design.
Spatial Planning and Layout
The apartment’s layout is carefully optimized to maximize the limited space. The bedroom and kitchen form part of an open-plan living area, while the bathroom’s semi-circular walls are clad in walnut veneer. A walk-in closet is cleverly concealed behind mirrored doors. A bar counter serves as a visual and functional divider between the living room and kitchen, incorporating a refrigerator and storage within the island. The kitchen features a two-tiered countertop design that effectively utilizes the windowsill, placing the sink and main work surfaces at comfortable heights. modern apartment design, compact apartment design, spatial planning, Moscow interior design.
Material Palette and Textural Contrast
The design concept draws inspiration from modern hotel rooms, emphasizing the interplay of textures and finishes. A variety of materials contribute to the space’s visual richness, including copper sheets, American walnut veneer, textile panels, parquet flooring, and tiles. This diverse palette prevents monotony and adds a sense of depth and character. A partition crafted in the form of rotating blades helps delineate the corridor area from the bedroom. The bathroom features American walnut veneer paneling, and a designer panel made of artificial stone in the shower area. modern apartment design, hotel suite inspired interior design, material palette, texture, Moscow interior design.
Design Features and Functionality
This compact apartment is thoughtfully designed to maximize functionality. The incorporation of a bar counter with integrated storage and the clever use of the windowsill in the kitchen demonstrate a focus on efficient space utilization. The use of mirrors and a rotating blade partition creates a sense of openness and visual flow while also offering privacy when needed. This project is a testament to the potential of incorporating a hotel suite aesthetic into a smaller residential space. It highlights how careful planning and attention to detail can create a vibrant and functional interior within a constrained environment. modern apartment design, compact apartment design, functional design, space optimization, Moscow interior design.
Project Information:
Project Type: Apartment Renovation
Architect: Andrey Malakhov
Area: 33㎡
Year: 2023
Country: Russia
Photographer: Unknown


