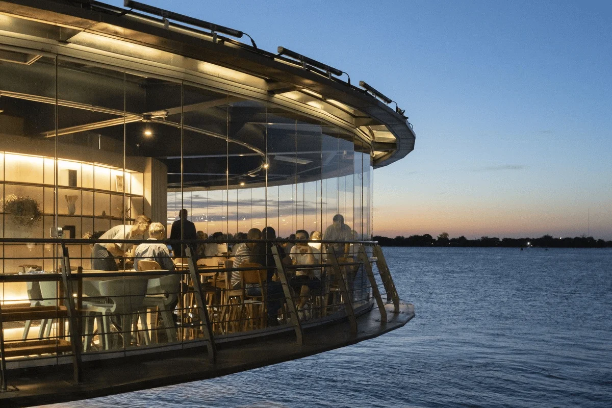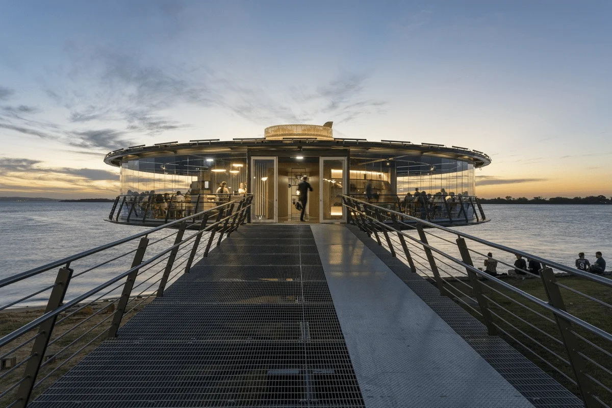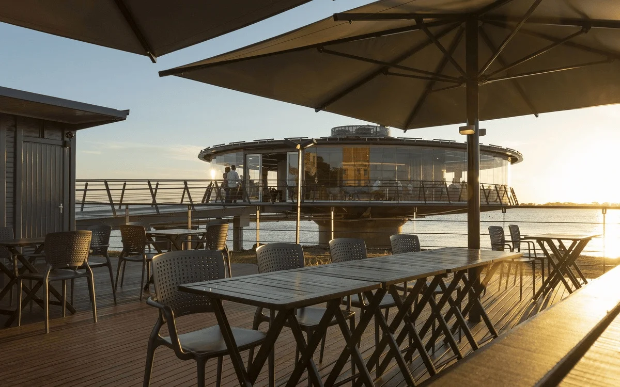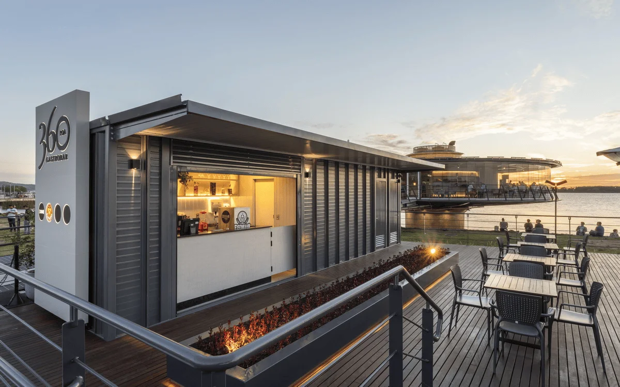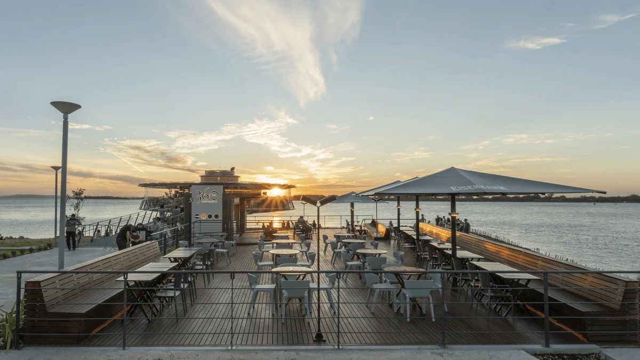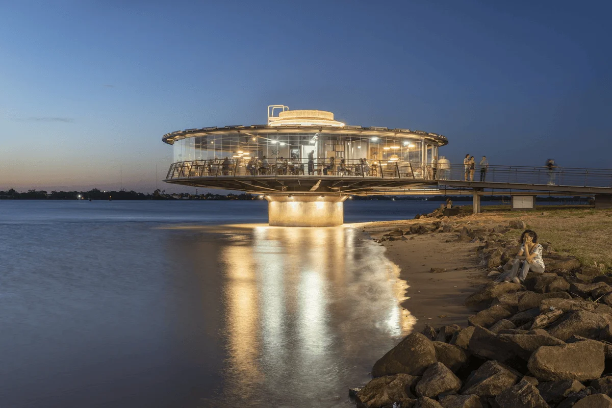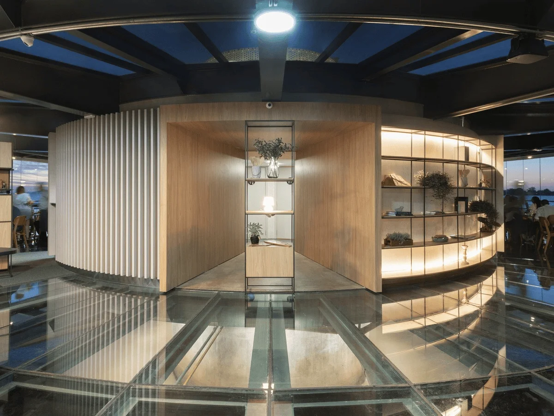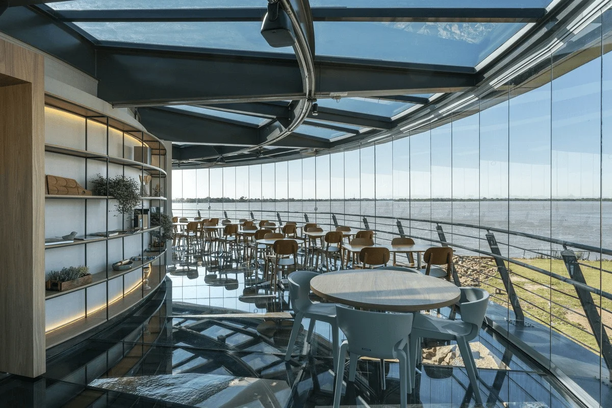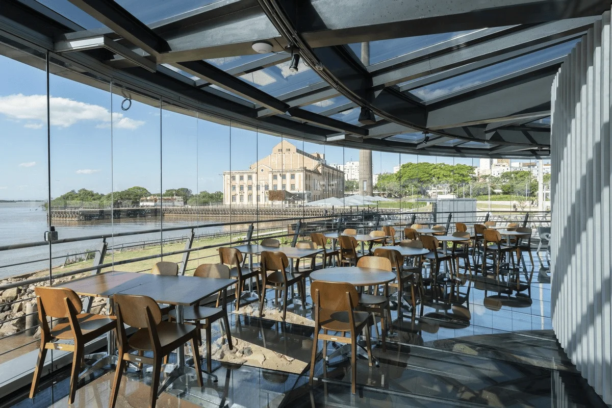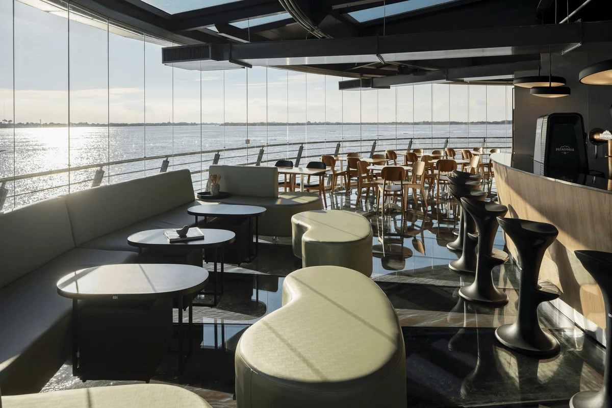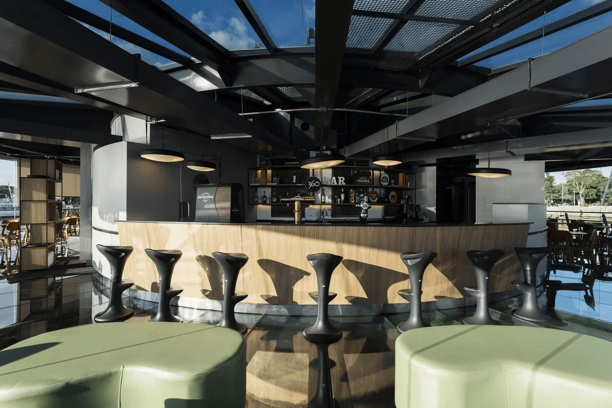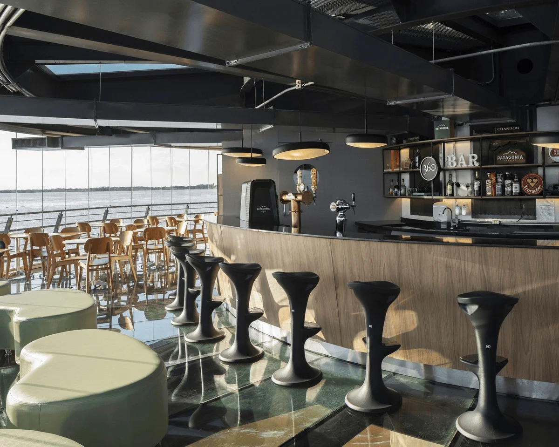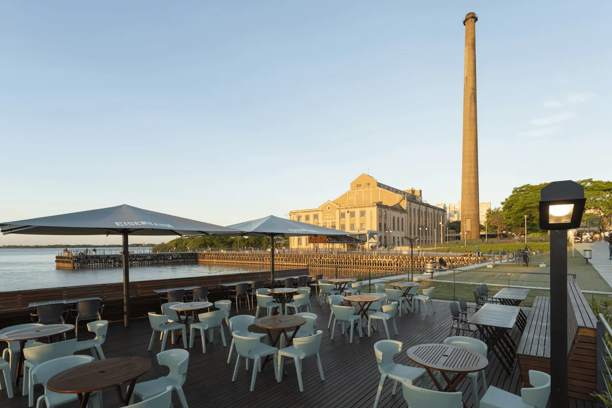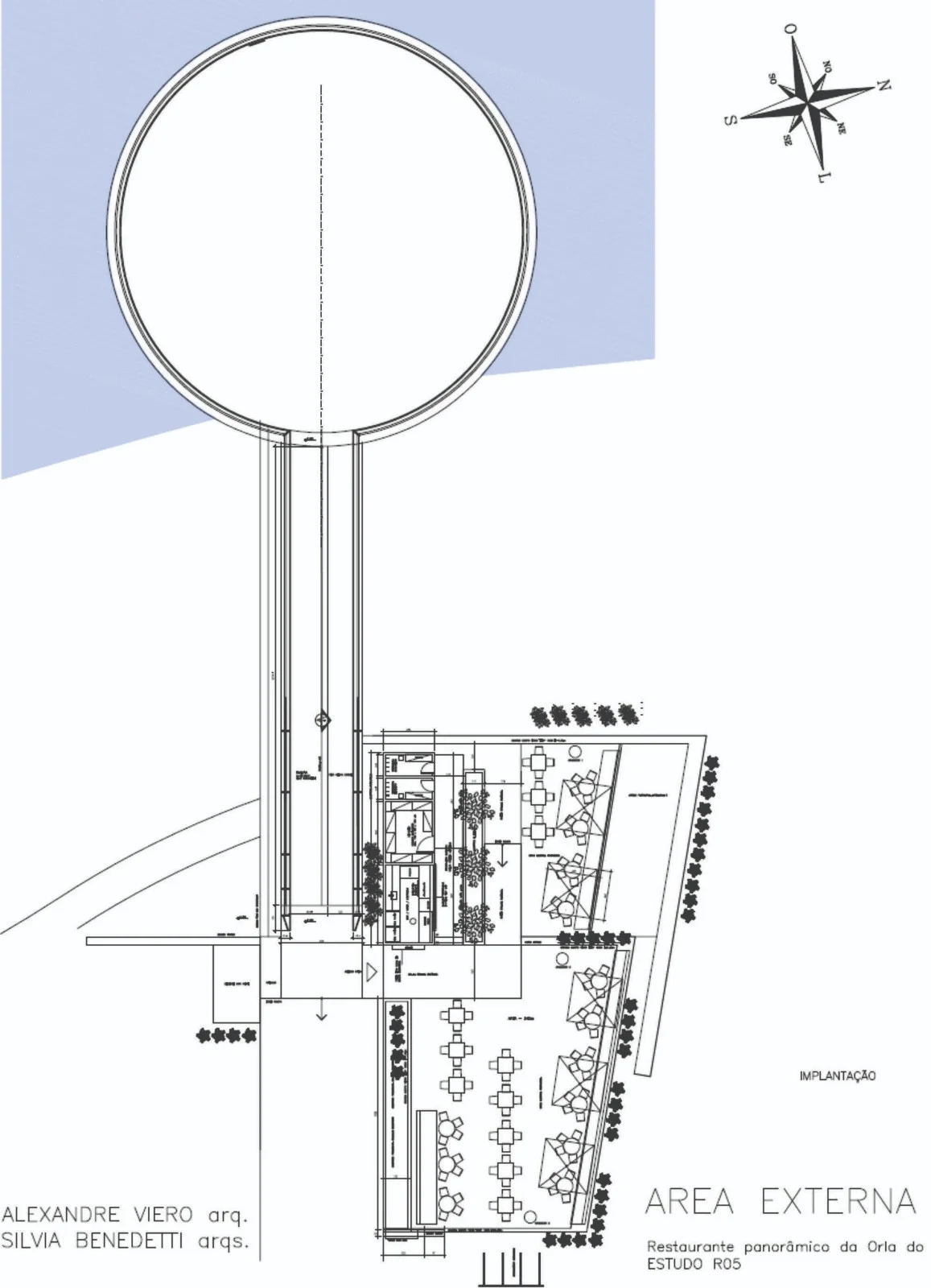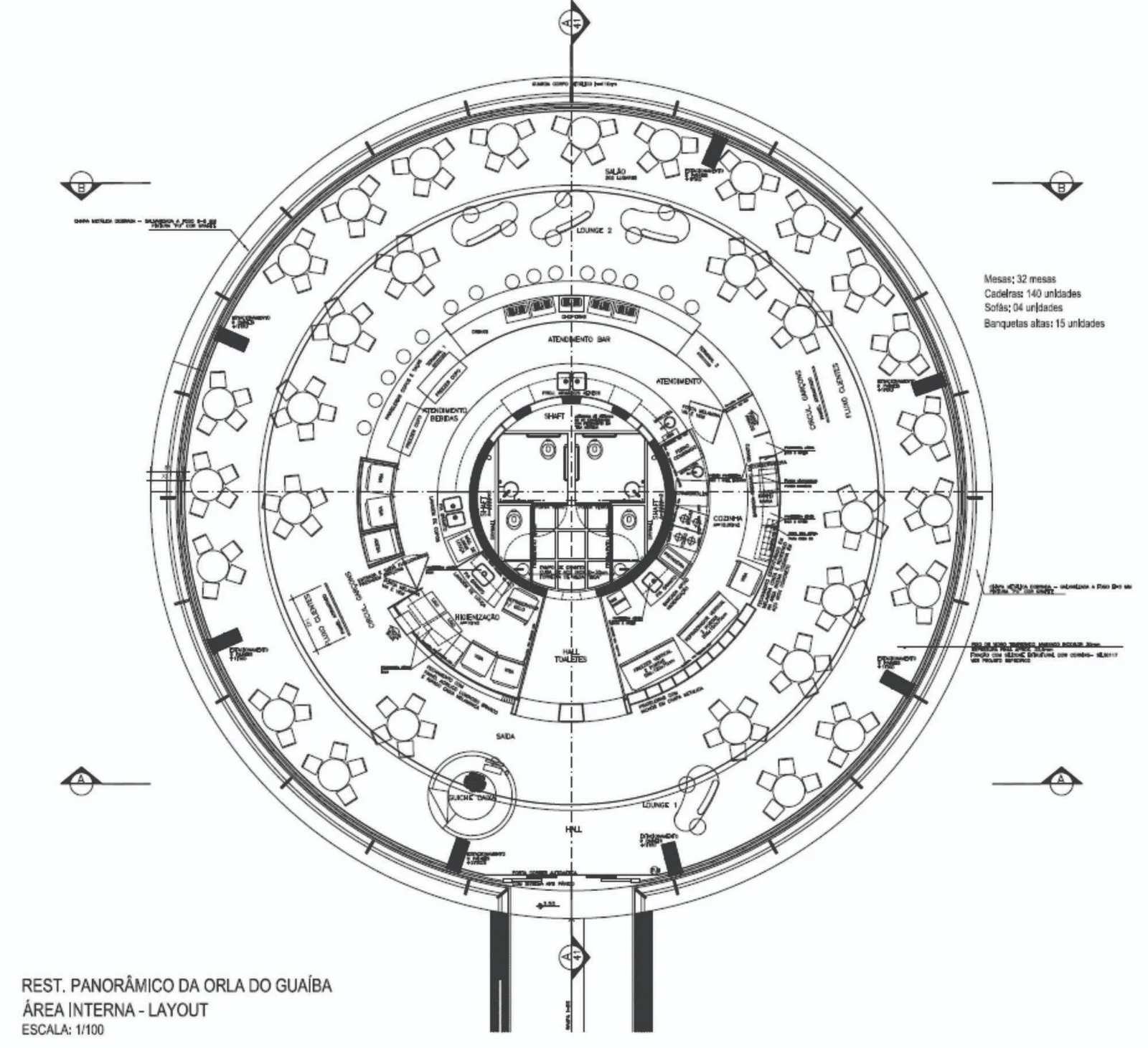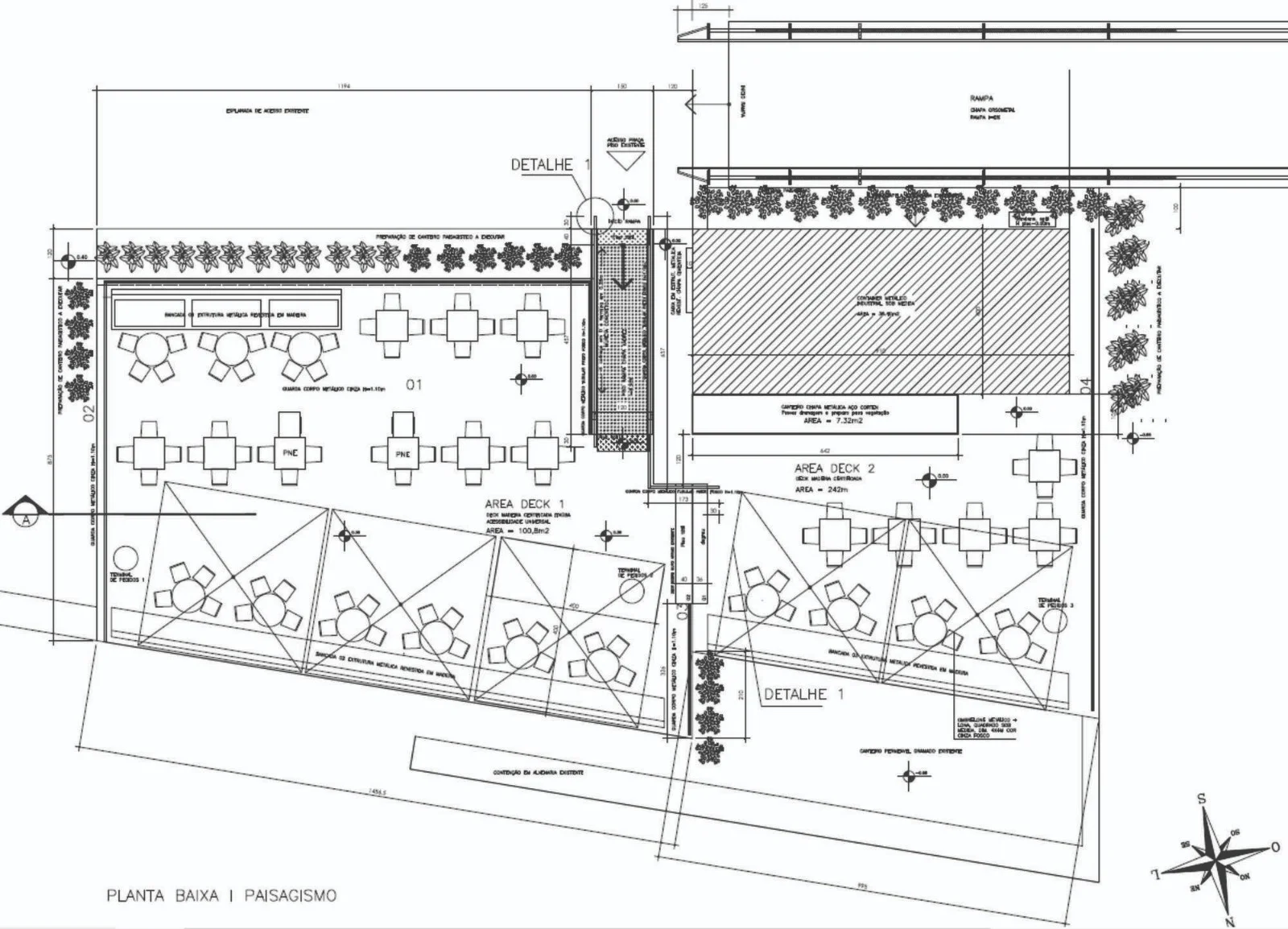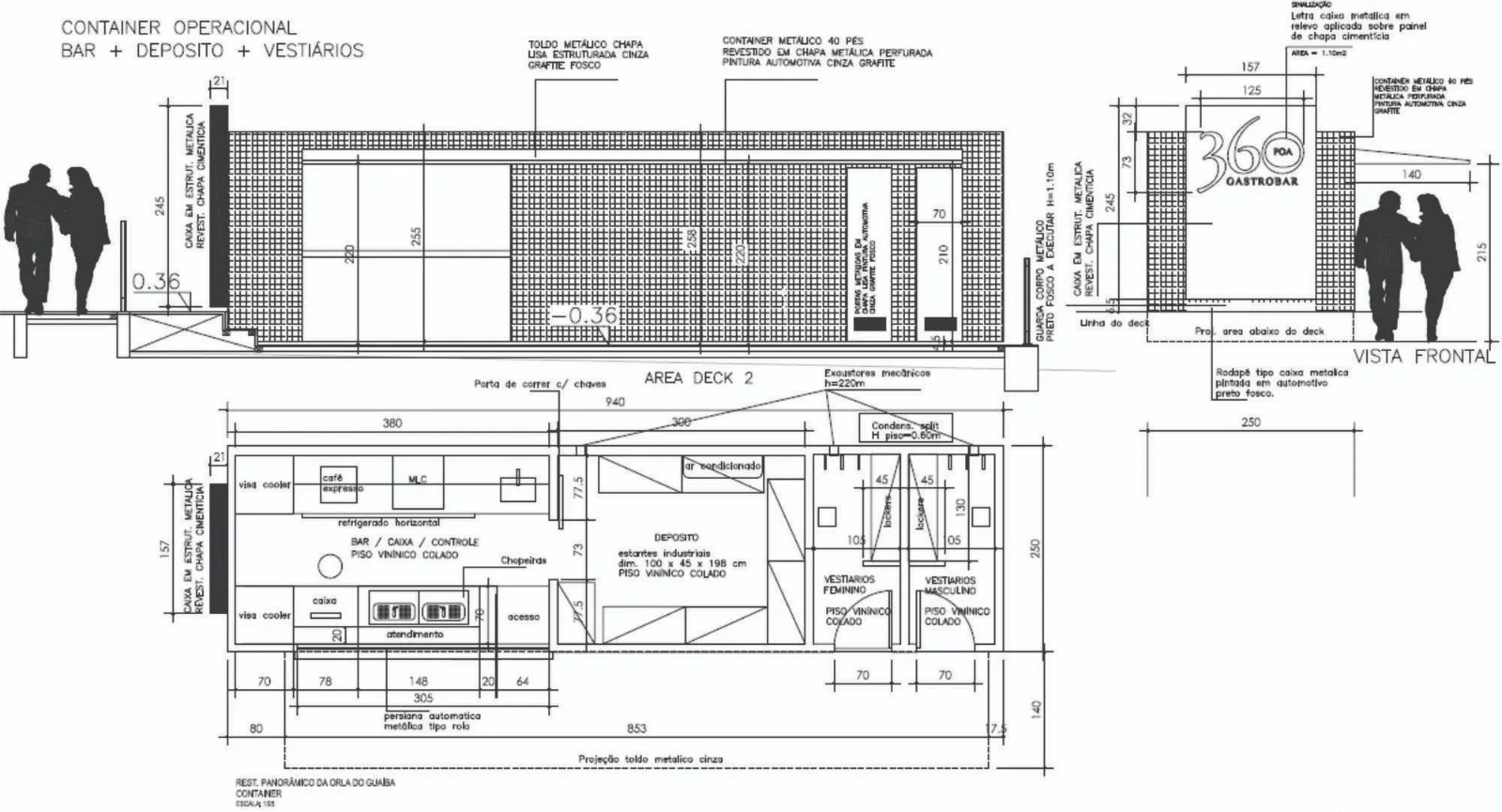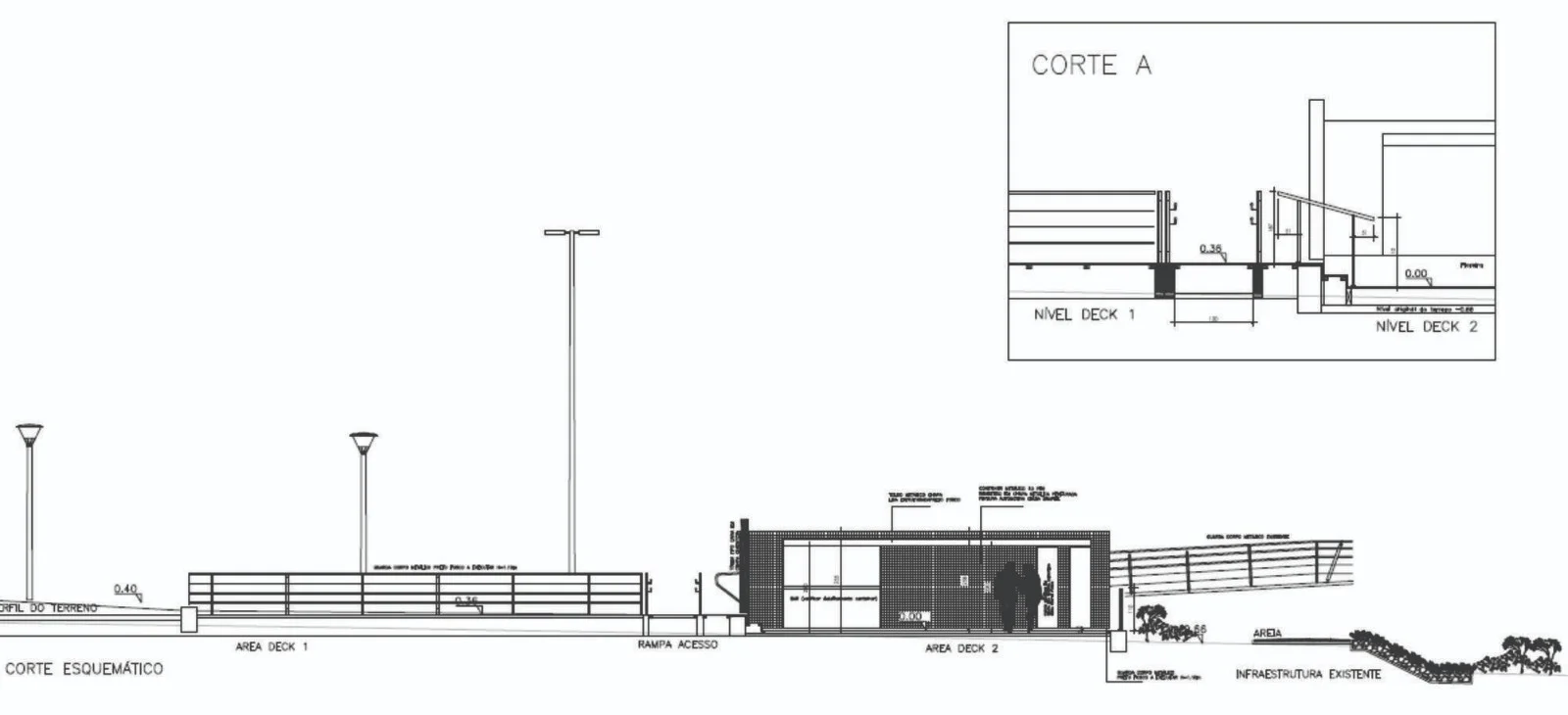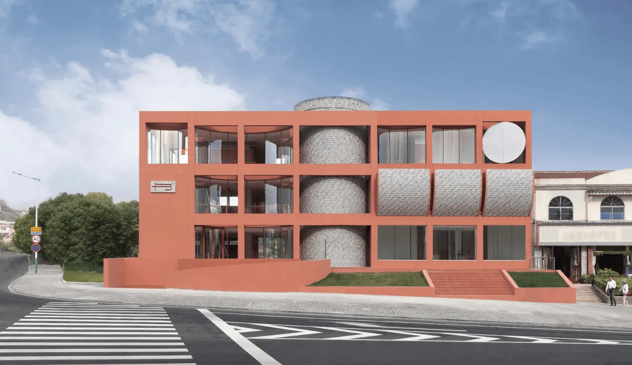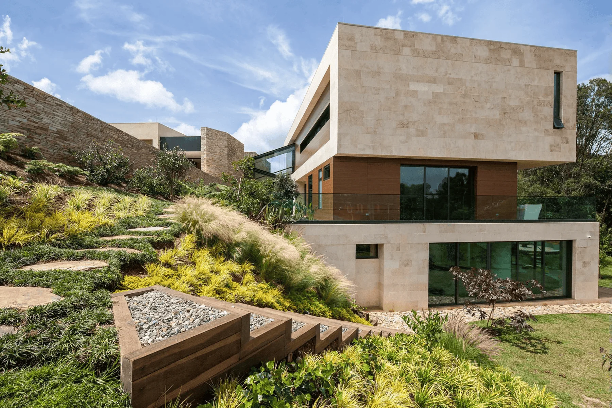Nestled on the lake in the historic city center of Porto Alegre, the capital of the southern Brazilian state of Rio Grande do Sul, the Boa Gastronomia Bar & Restaurant is a unique 360° panoramic restaurant bar complex built from metal, glass, and wood. The overall architecture is a rounded prism, drawing inspiration from industrial buildings of the 1930s and 1940s, aiming to create a feeling of almost “snuggling” in the middle of the lake. The building includes a large, airy space, a technical kitchen, and a machine room. The deck-shaped exterior plaza connects to the main architectural elements, offering users an atmosphere to enjoy the lake’s sunset views, one of Porto Alegre’s most beloved activities. The exterior area is equipped with an operational container, which houses a bar, a warehouse, and staff changing rooms. This restaurant is part of the new Parque Moacyr Scliar, a park built in honor of the homonymous Gaucho writer. The municipality commissioned Brazilian architect and urban planner Jaime Lerner to design the park. The building adopts a light and transparent silhouette, immersing itself in the river and showcasing its materials of metal, glass, and wood – where vertical sealed colorless glass connects the ceiling and floor. The industrial feel of the building echoes the old power plant that supplied electricity to Porto Alegre for a century. Today, this old power plant is listed as a historical heritage and cultural center by Porto Alegre and is named “Usina do Gasômetro”. Architects Alexandre Viero, Silvia Benedetti, and Sheila Bitencourt took on the challenging project of designing this restaurant bar complex – adjusting highlights and adding the exterior plaza. The project was conceived through an exchange with the PMPOA team under the coordination of architect Gleno Bohrer. Two assumptions shaped the initial conceptual direction of the project: 1) the user’s experience in evaluating the landscape; 2) integration with the environment – the scenery and historical heritage (the old power plant, converted into a cultural center in the 1990s) and the harmony of the built structure within the city’s historical center. The project prioritizes the natural elements of its industrial nature – such as colors and texture. Eco-friendly materials are used in prefabricated structures, making construction operations easier to execute and enabling the building to be more durable in the city’s waterfront area. The building can serve up to 500 people simultaneously, considering the internal and external areas. In addition to showcasing a 40-foot naval container, it also displays a 342-square-meter plaza, featuring natural wooden decks, specifically designed for large crowds during restaurant promotional events and for contemplation during less crowded times. The interior space of the room is 300 square meters, dedicated to serving lunch and dinner. The project integrates the site’s existing landscape, which includes native plants from the Rio Grande River, such as potted pitangueira (Brazilian “cherry” trees), along with other Brazilian tree species, such as welcoming guaiambê (Philodendrons). The 360 Boa Gastronomia Bar opened in October 2018 and has since become a flagship destination for tourism, gastronomy, and leisure in Porto Alegre.
Project Information:
Project Type: Restaurant
Project Location: PORTO ALEGRE, BRAZIL
Design Firm: Silvia Benedetti Arquitetos Associados;Viero Arquitetura
Area: 642.0m²
Project Year: 2018
Photographer: Cristiano Bauce
Lead Architect: Alexandre Viero, Silvia Benedetti
Project Team: Sheila Bittencourt, Lucas Santos
Client: Grupo Variettà bistrot
Engineer: Constru Art – Sr. Liberato Moraes
Landscape Design: Viero arquitetura e Jardins da Aldeia
Consultants: Eng. Rodrigo Farinon
Collaborating Companies: Tramontina, Collet móveis, Pool Mak containers, Coyote, Jardins da Aldeia


