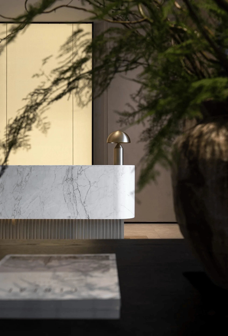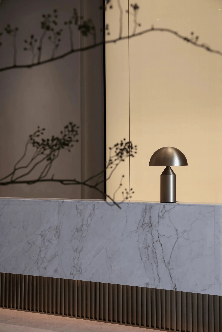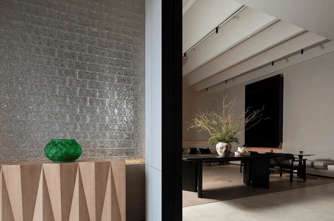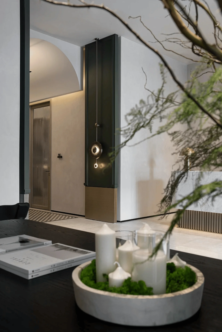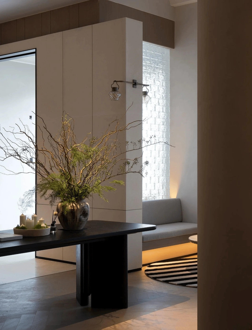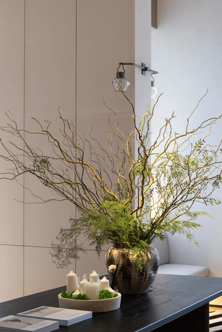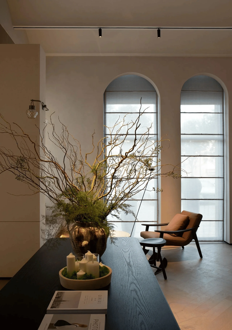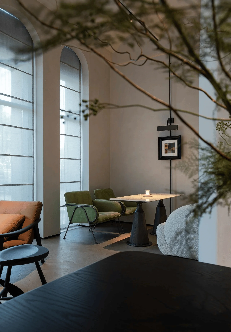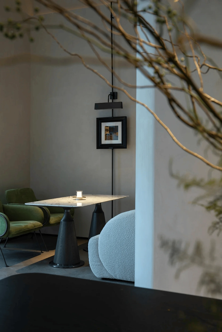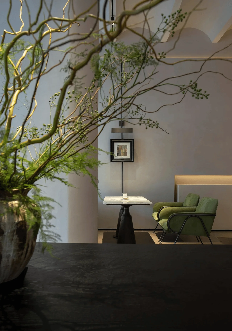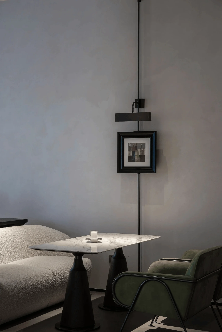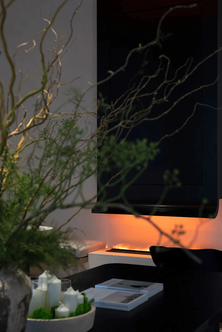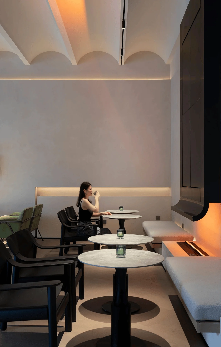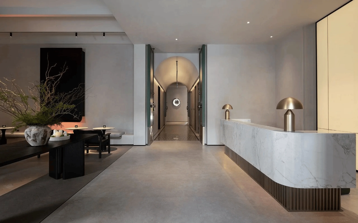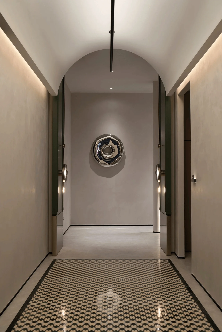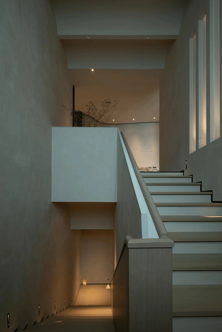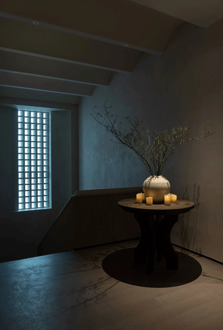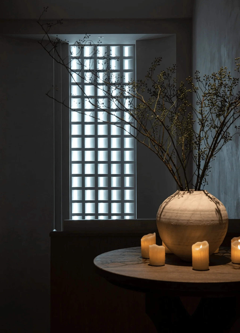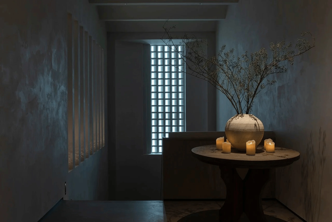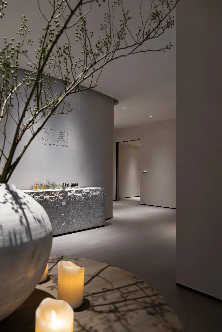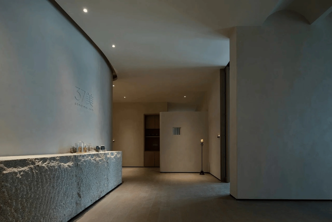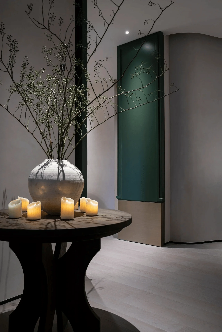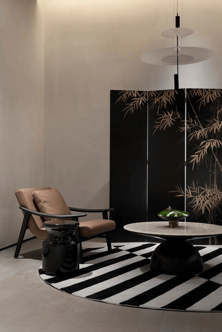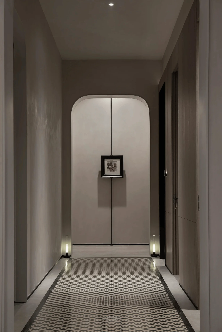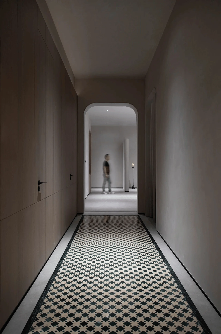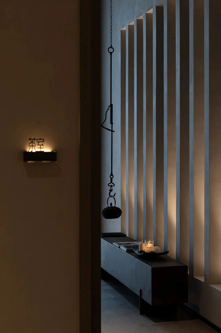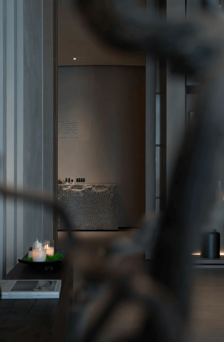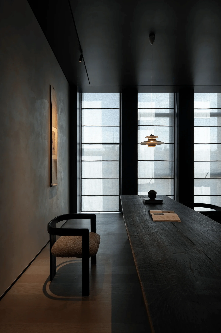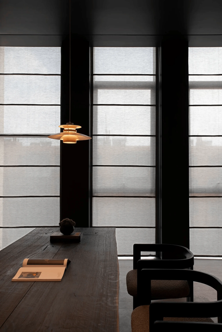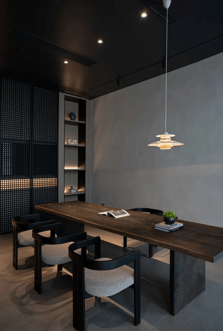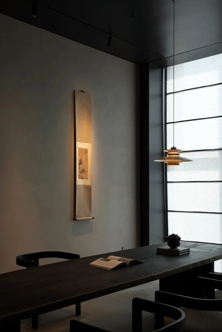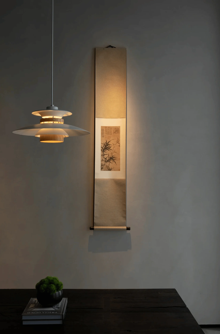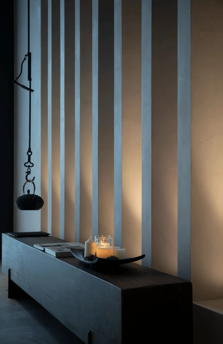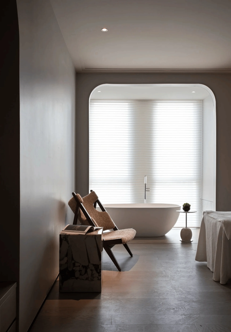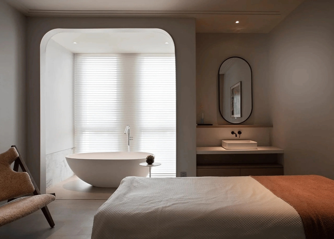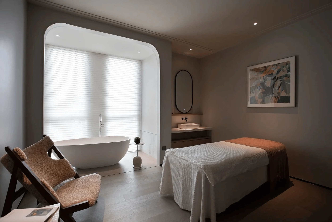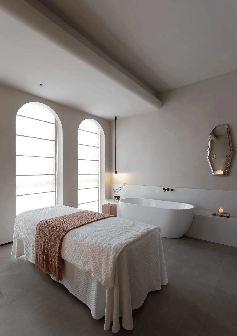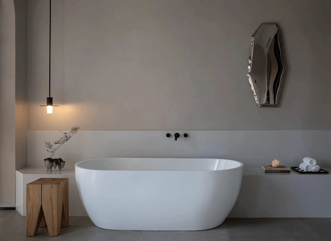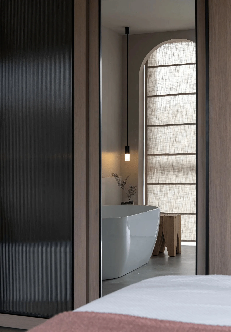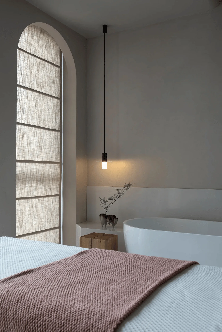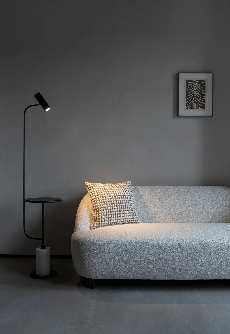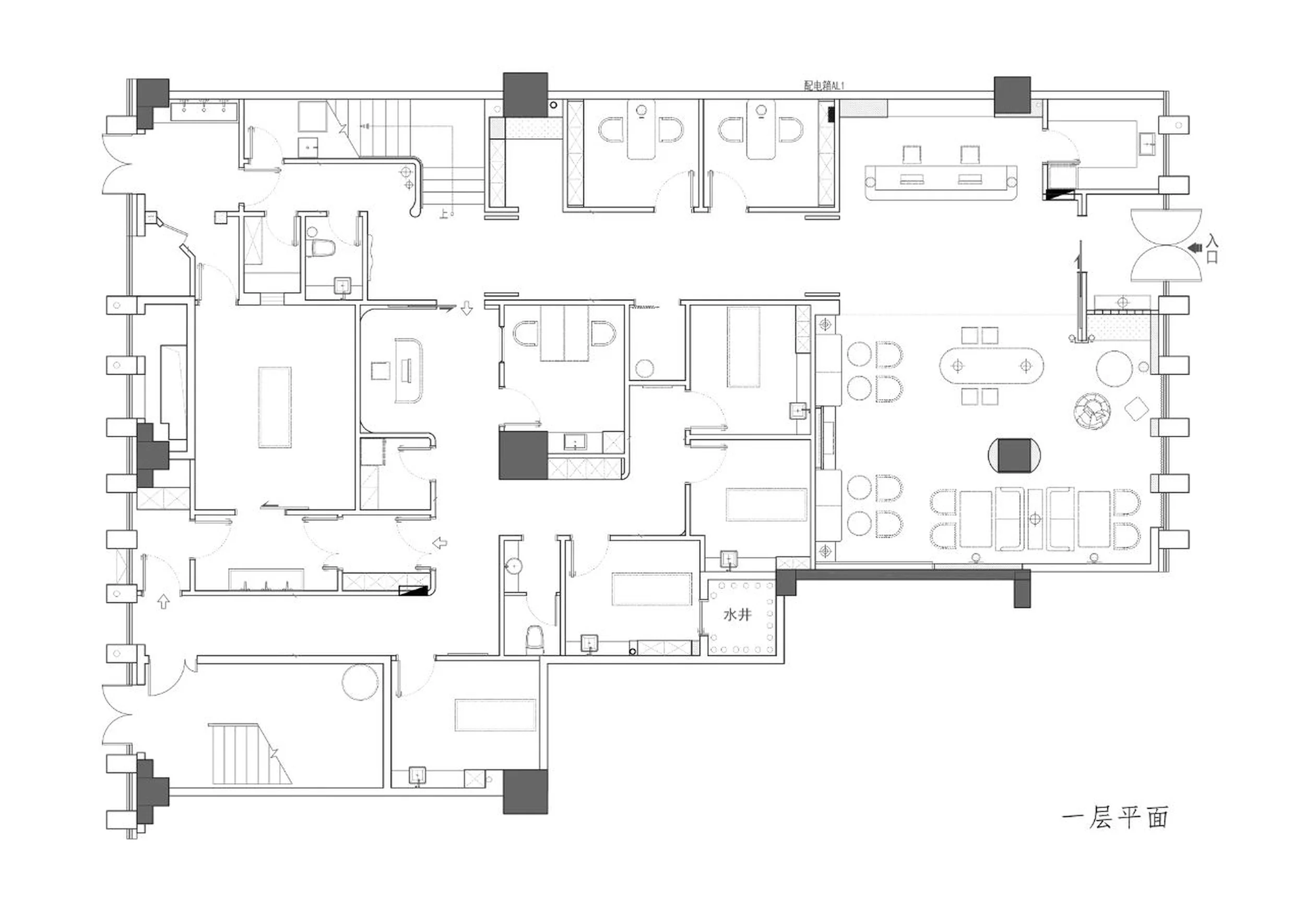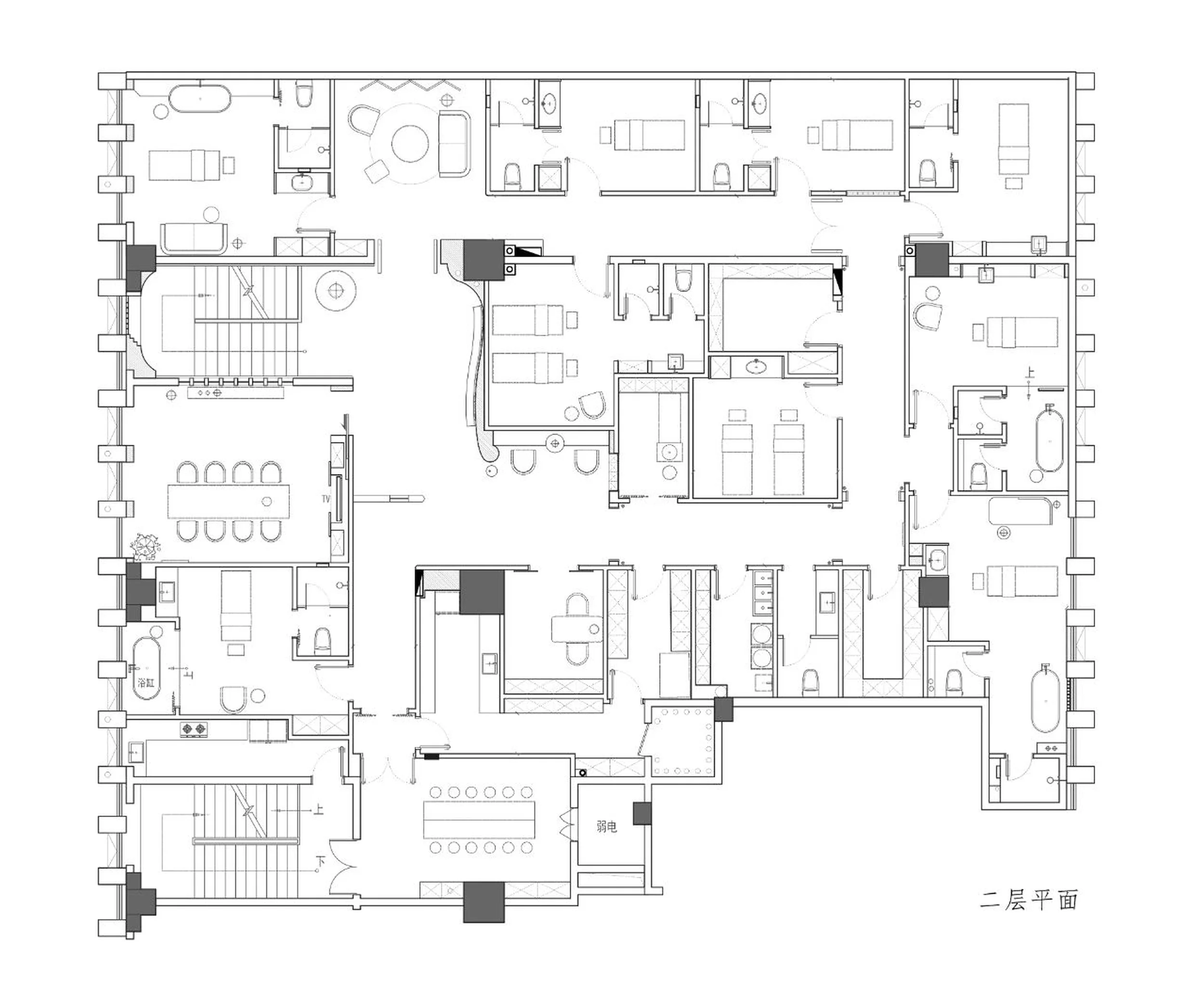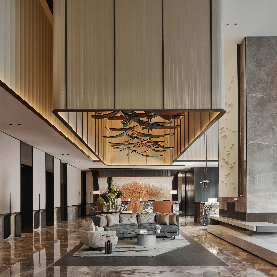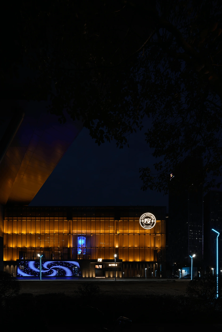The 37mei Medical Beauty & Lifestyle Hall in China seamlessly blends tranquility and functionality in a modern fashion beauty industry space.
Contents
Project Background and Location
The 37mei Medical Beauty & Lifestyle Hall, located in Yantai, Shandong, China, is a testament to the innovative design principles of Fengya Design. Completed in October 2023, this 900-square-meter space redefines the concept of a beauty and lifestyle center. The project, spearheaded by chief designer Zhang Yihui, a graduate of the Politecnico di Milano, embodies Fengya Design’s commitment to integrating brand strategy, interior design, and commercial operations to create spaces that enhance brand competitiveness and operational efficiency. The project also highlights the collaborative efforts of hemeiART, a design firm that specializes in soft furnishing and product design, adding another layer of sophistication and aesthetic appeal to the project. The tranquil aesthetic and spatial experience design make it a standout in the beauty industry. spatial experience design, beauty industry, tranquil aesthetic
Design Concept and Objectives
Fengya Design aimed to create a space that exudes a sense of tranquility and sophistication, catering to the discerning clientele of a high-end beauty and lifestyle hall. The design integrates natural elements, such as candlelight, greenery, and a fireplace, to evoke a sense of warmth and relaxation. The use of artistic coatings and curved architectural details further enhances the tranquil atmosphere. The space is designed to provide a seamless transition between different areas, including a tea ceremony space and spa treatment rooms, fostering a holistic and rejuvenating experience. beauty industry, spatial experience design, tranquil aesthetic
Functional Layout and Spatial Planning
The hall is meticulously planned to ensure a smooth flow between different functional areas. Upon entering, guests are greeted by a grand lobby that resembles a luxurious hotel, fostering a sense of exclusivity and personalized service. The leisure area is strategically positioned to encourage interaction and relaxation, with ample seating and comfortable furnishings. The use of ground tiles in the corridors adds a touch of retro fashion, creating a captivating visual journey through the space. The second floor is dedicated to treatment rooms, product display areas, and quiet zones, ensuring privacy and tranquility for guests seeking specialized services. spatial experience design, tranquil aesthetic, beauty industry
Exterior Design and Aesthetics
The design emphasizes a harmonious blend of classic and contemporary elements. The use of large-scale artistic coatings creates a seamless backdrop for the minimalist furniture and fixtures. The curved architectural details add a touch of softness and fluidity to the overall design, enhancing the sense of tranquility. The exterior of the building is designed to be both inviting and sophisticated, reflecting the high-quality services offered within. tranquil aesthetic, spatial experience design, beauty industry
Interior Design Features
The interior design of the 37mei Medical Beauty & Lifestyle Hall is characterized by a refined and minimalist aesthetic. The use of natural materials, such as wood and stone, creates a warm and inviting atmosphere. Neutral color palettes and soft lighting further enhance the sense of tranquility, allowing guests to relax and unwind. The careful selection of furniture and fixtures, including minimalist chairs, tables, and decorative elements, contributes to the overall elegance and sophistication of the space. beauty industry, tranquil aesthetic, spatial experience design
Collaboration with hemeiART
The collaboration with hemeiART, a design firm specializing in soft furnishings and product design, played a crucial role in enhancing the overall aesthetic appeal of the project. hemeiART’s expertise in incorporating natural, artistic, and fashionable elements into the design complements Fengya Design’s architectural vision, creating a truly immersive and cohesive experience for guests. hemeiART’s focus on integrating lifestyle and aesthetic consciousness into brand spaces aligns perfectly with the goals of the 37mei project, resulting in a space that is both visually stunning and commercially successful. tranquil aesthetic, spatial experience design, beauty industry
Social and Cultural Impact
The 37mei Medical Beauty & Lifestyle Hall is more than just a commercial space; it is a social hub that fosters interaction and connection. The design encourages a sense of community, providing a welcoming environment for people to gather, relax, and engage in meaningful conversations. The integration of a tea ceremony space and spa treatment rooms reflects the growing trend of seeking holistic wellness experiences, promoting a sense of well-being and mindfulness among guests. The project’s success showcases the potential of the beauty industry to contribute to the social and cultural fabric of a community. beauty industry, spatial experience design, tranquil aesthetic
Project Information:
Project Type: Beauty & Lifestyle Hall
Architects: Fengya Design, hemeiART
Area: 900 m²
Project Year: 2023
Country: China
Photographer: Chen Rongkun


