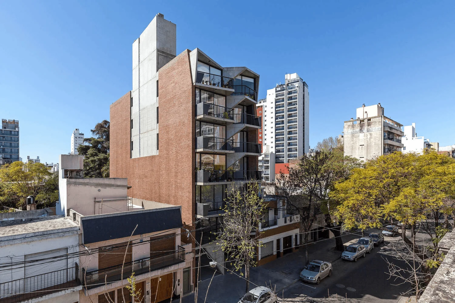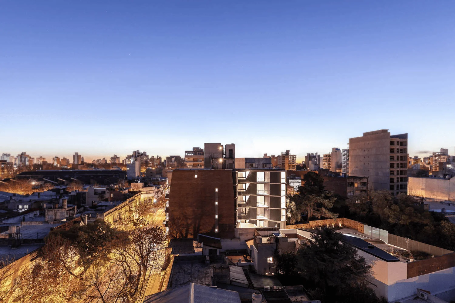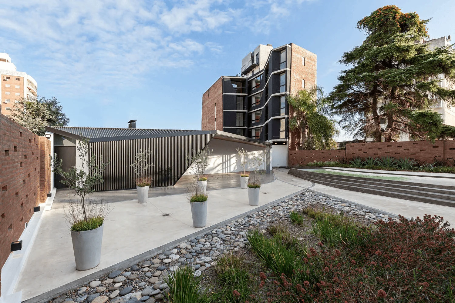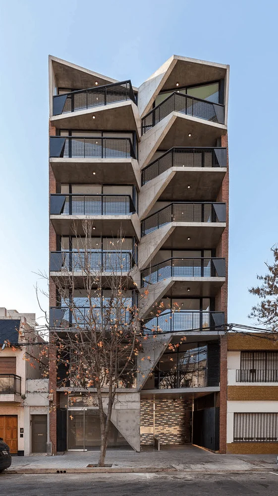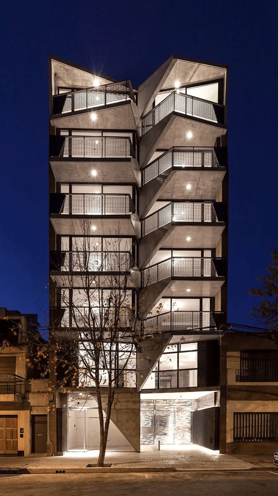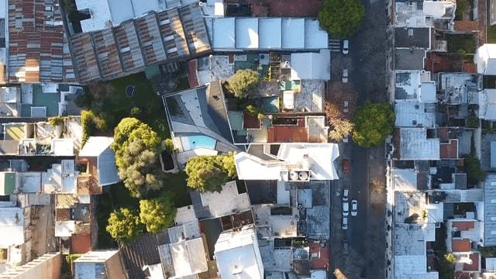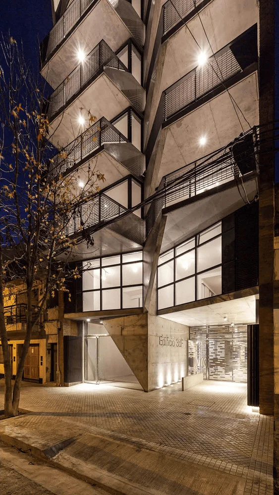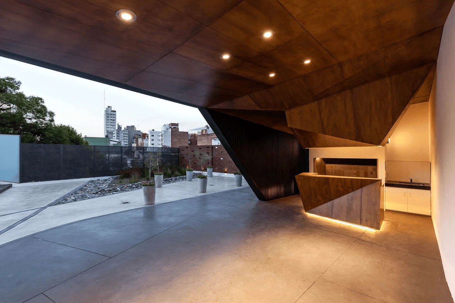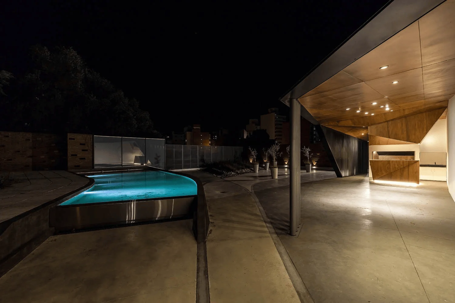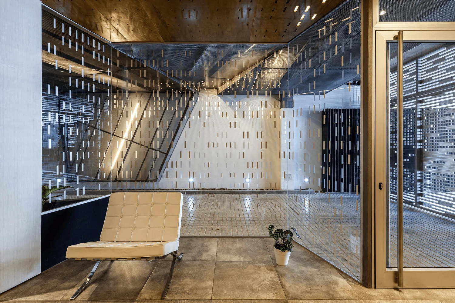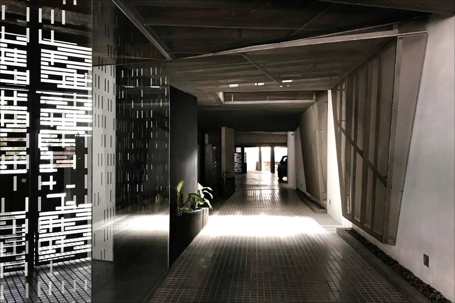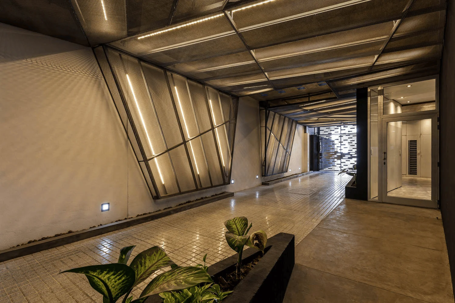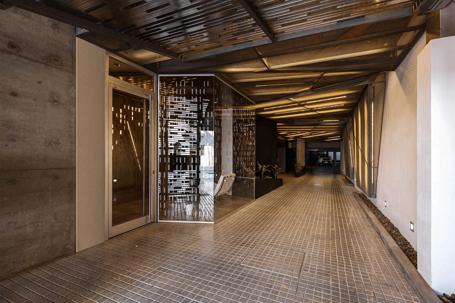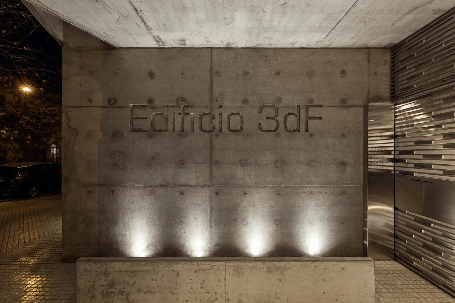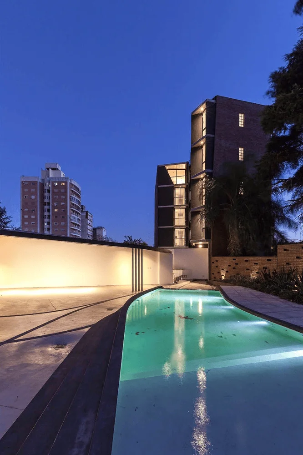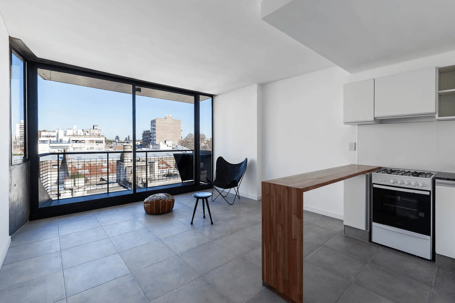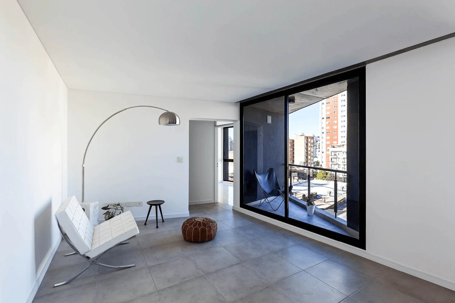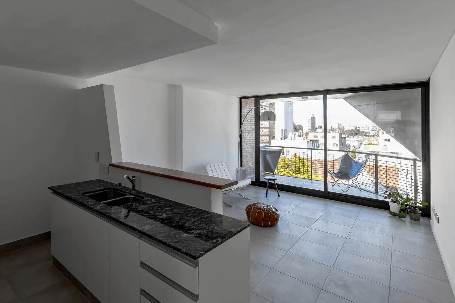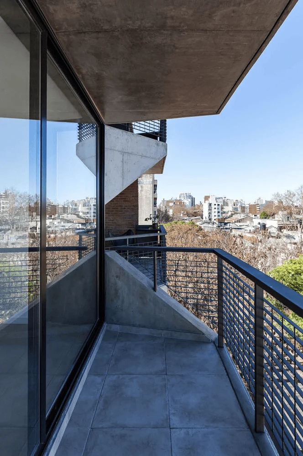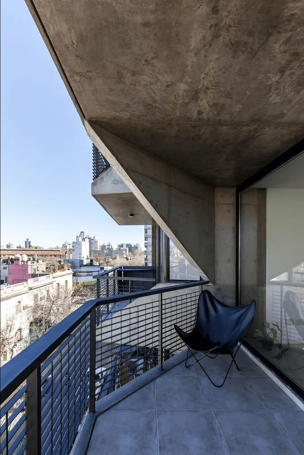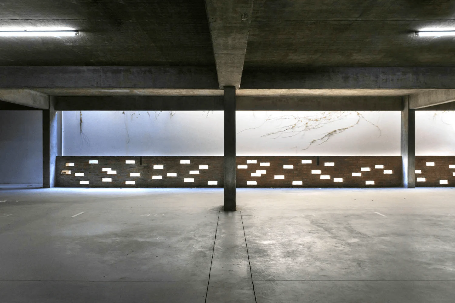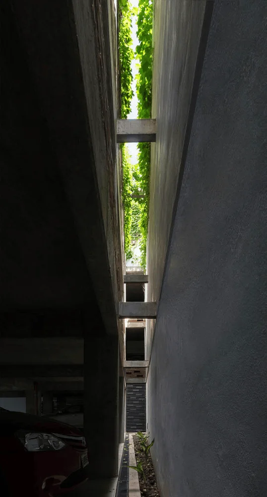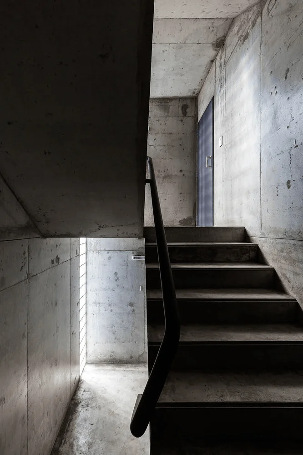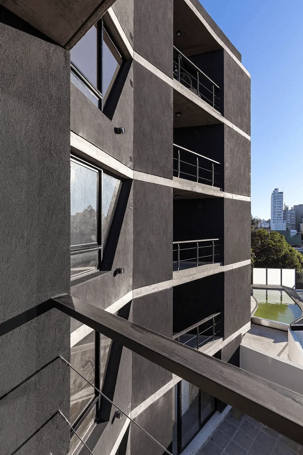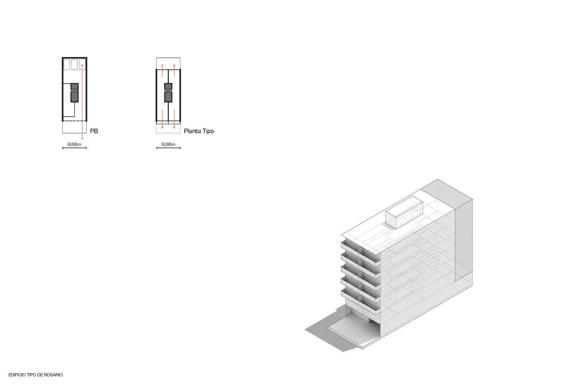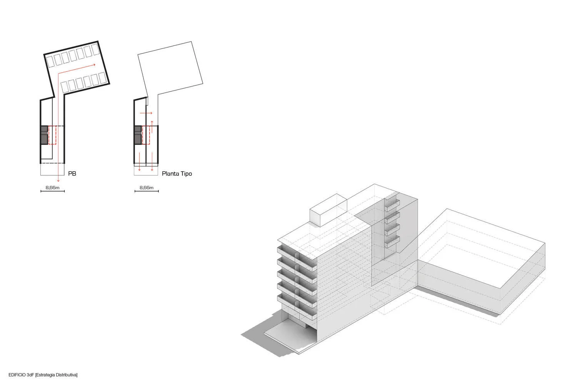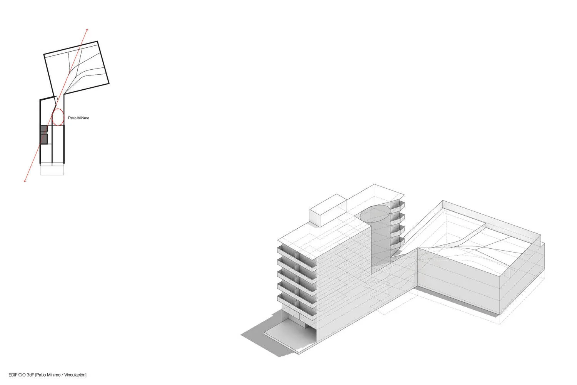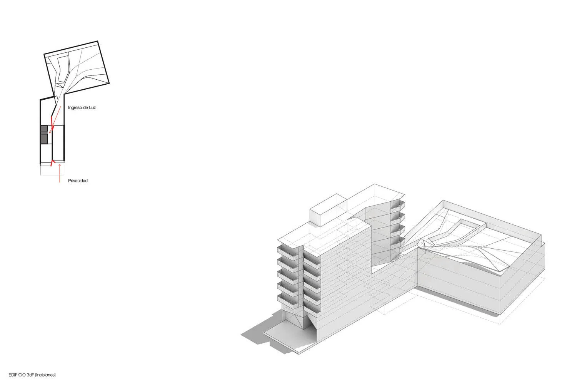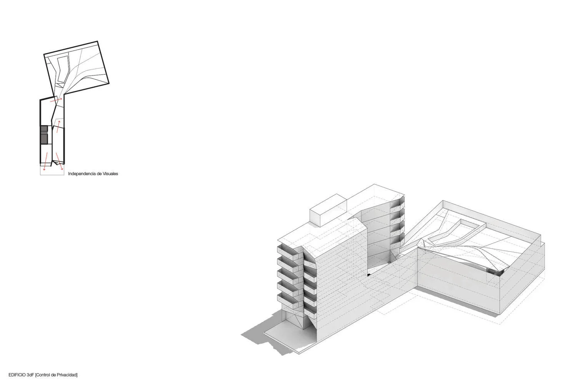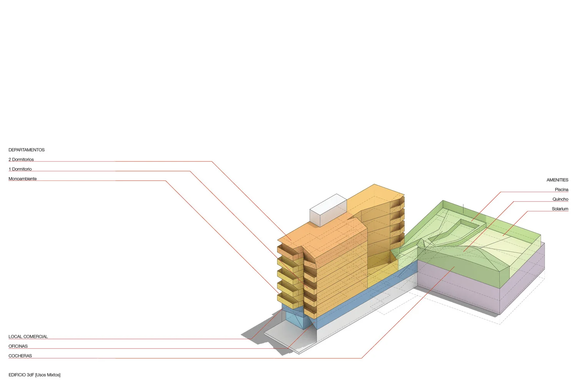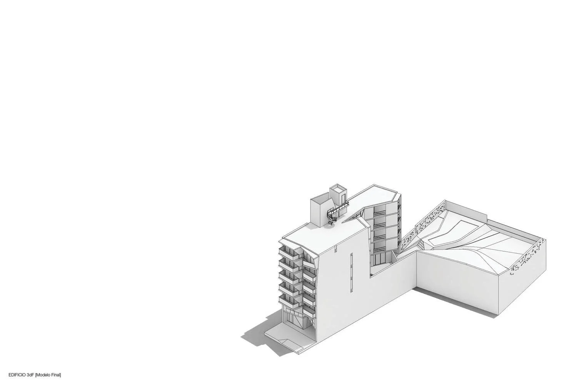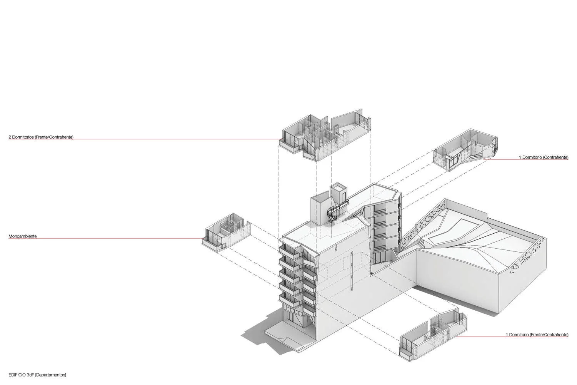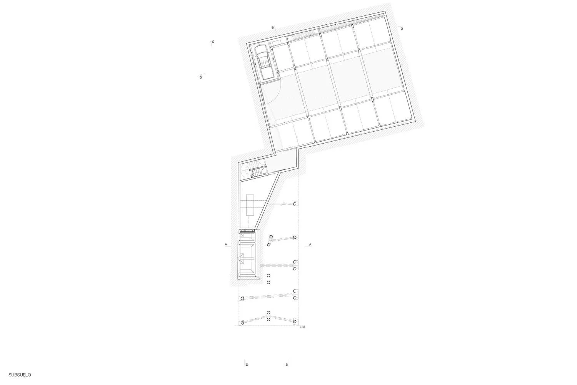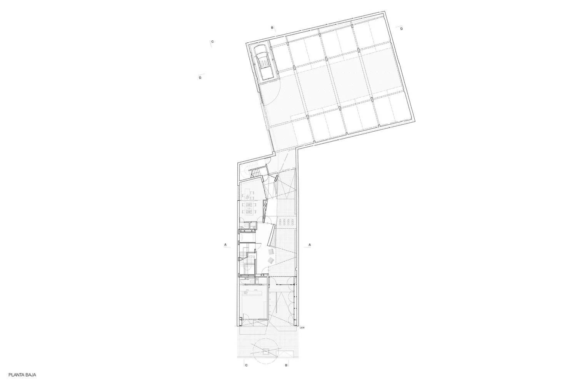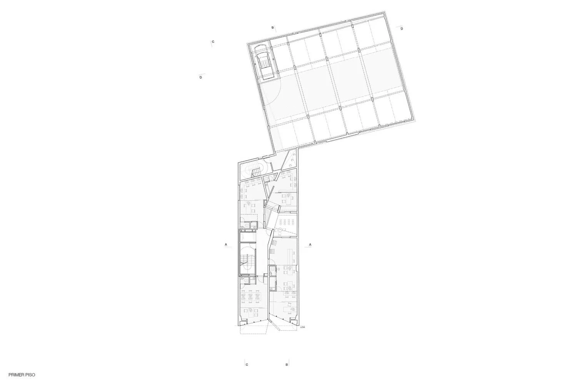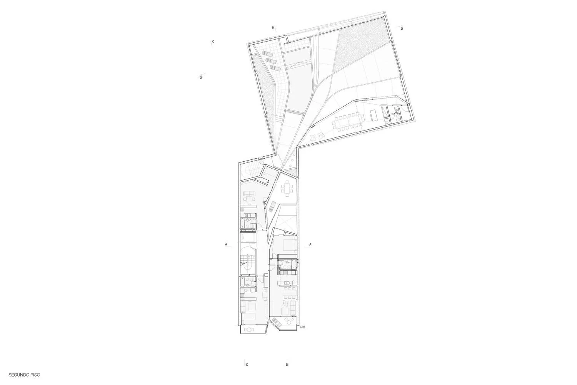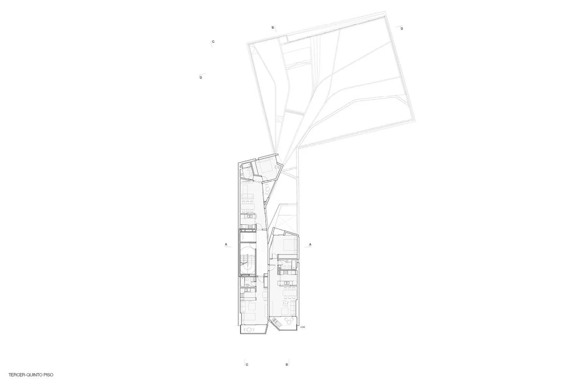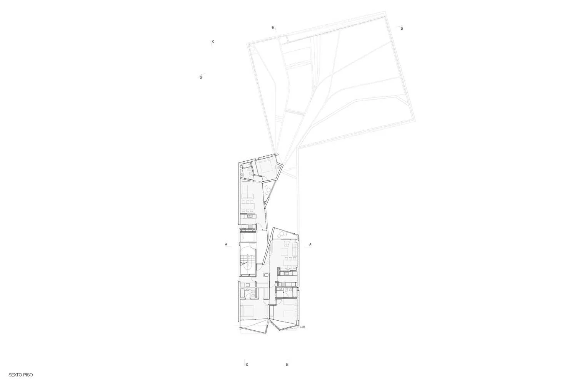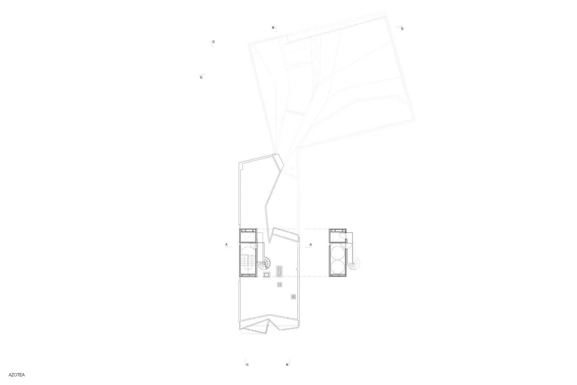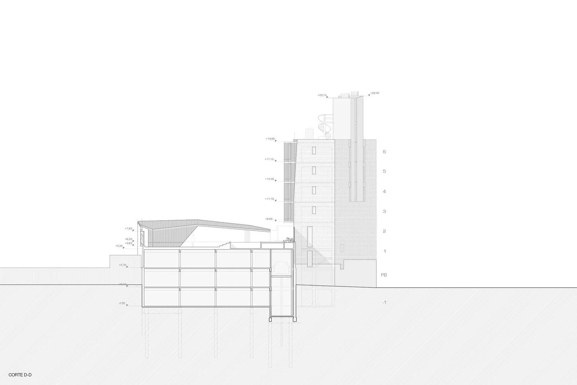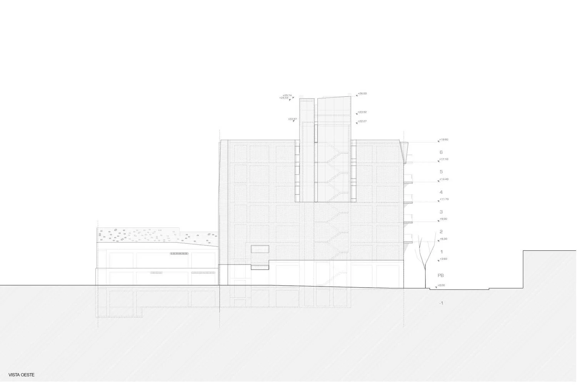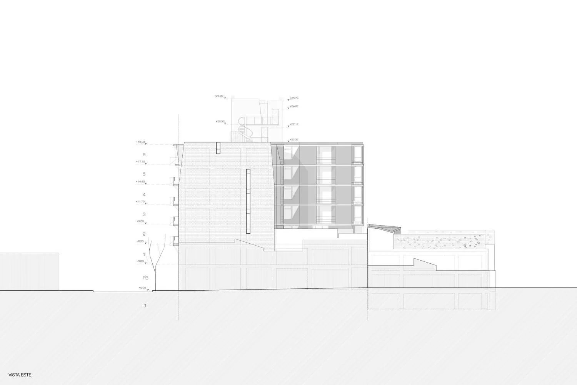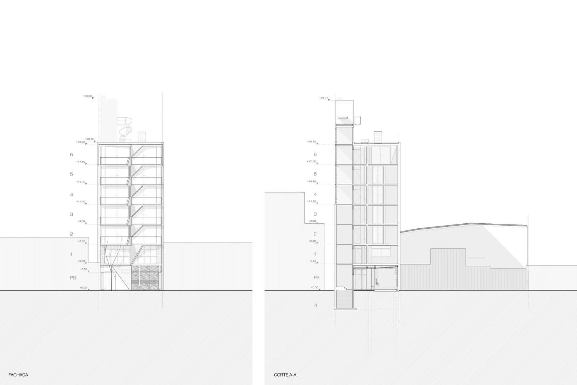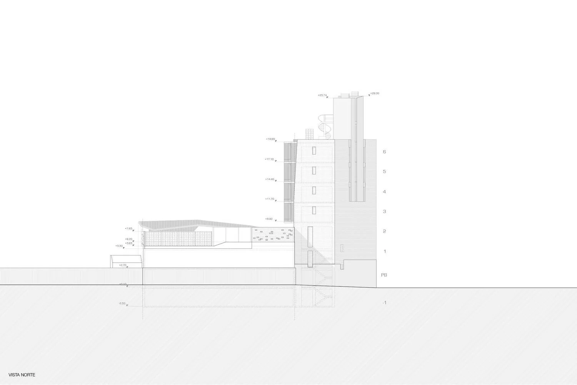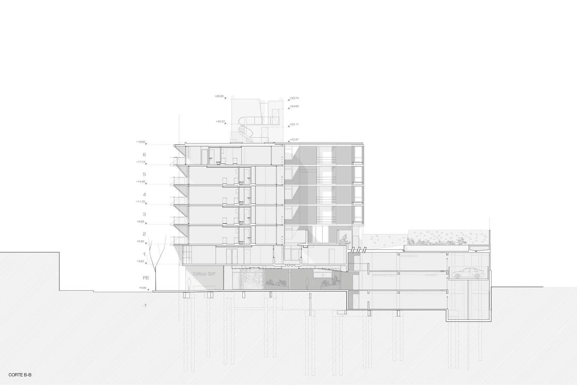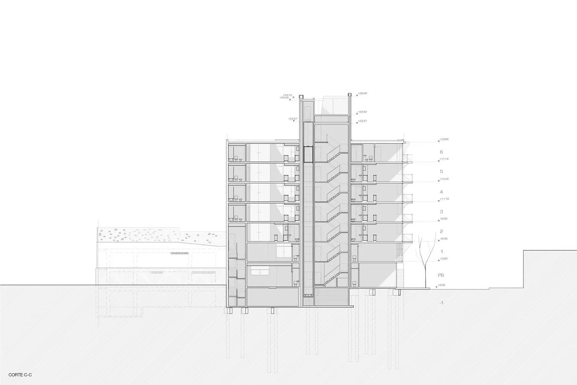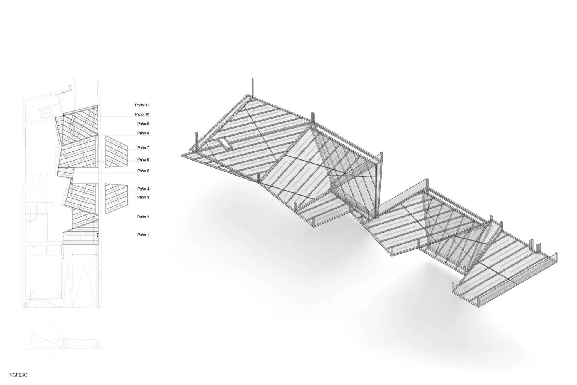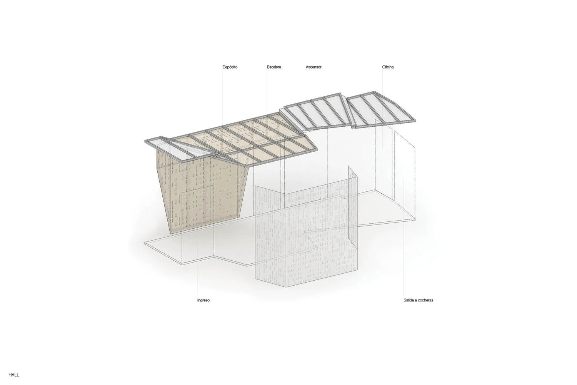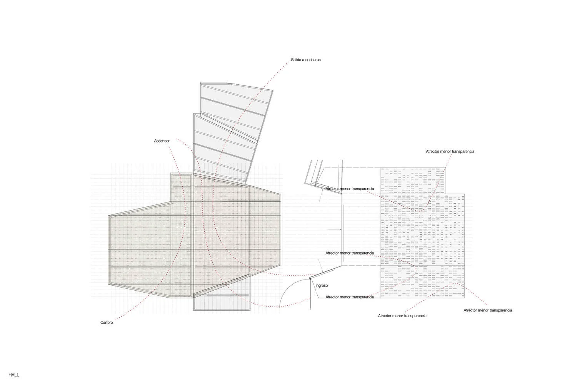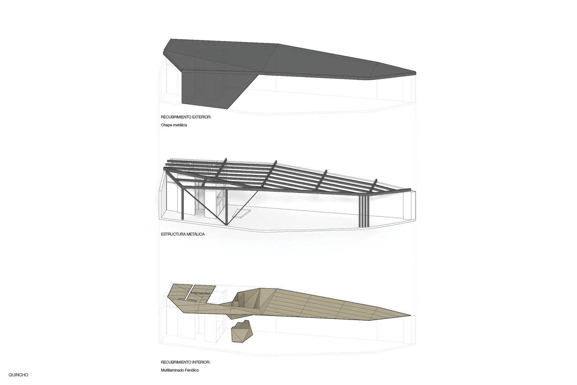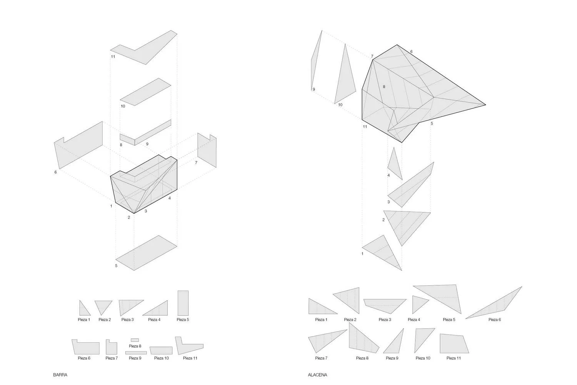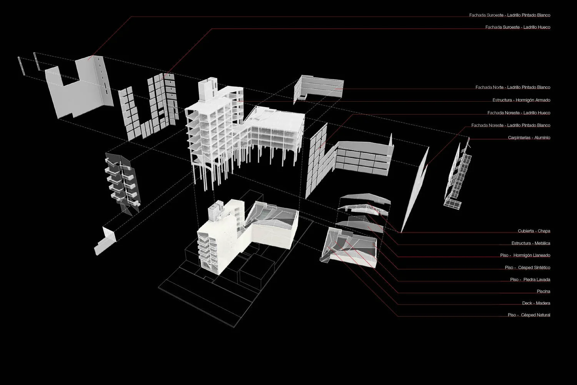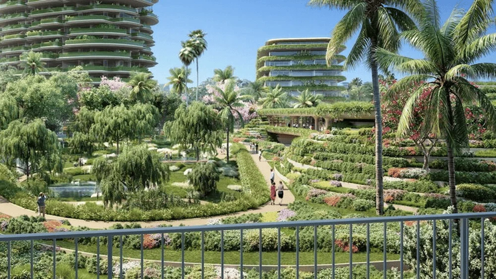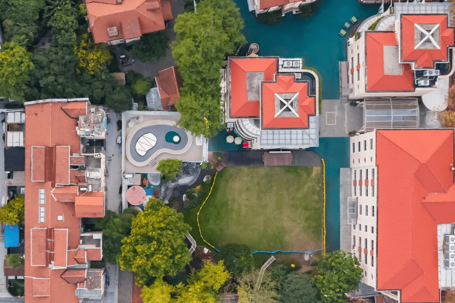Located on the first ring road of the city, in an area undergoing extensive renovation projects, the 3dF Building is a mixed-use complex that seeks to optimize the site while providing the best possible lighting and ventilation for its various functional units. The project, designed by Marcelo Mirani and Matías Imbern, stands out for its innovative approach to sustainability, emphasizing natural ventilation and light. The 3dF Building’s design strategy involves a division of functions into two categories, each with independent access, generating volumes based on the geometry of the site. This segmentation allows for functional and structural independence, avoiding complex load transfers and functional dependencies that may conflict with the structural design. The building’s front half encompasses the shops (directly connected to the external street), offices (located on the first and second floor levels), and apartments (located from the second to sixth floor levels). The rear half responds to the area’s growing demand for parking and ancillary services, accommodating 45 parking spaces on three floors, each with natural lighting and ventilation. Above the parking levels, a 315 square meter amenity space provides facilities for the entire neighborhood, fulfilling the role previously held by the site’s “resting place.” The apartments come in various configurations – studio, one-bedroom, and two-bedroom – catering to the diverse needs of the community. The project’s geometric structure takes into account the 4m diameter ventilation spaces required for natural ventilation, using their tangents as connecting lines between the two volumes of the building. Additionally, an incision at the rear of the building serves to separate the units, enhancing privacy and providing natural light access to the corridors on each floor. This same operation is replicated in the front half of the building, separating balconies and exposing them to the morning sun. This meticulously designed building is a prime example of how a project can embrace its context, optimizing the site while providing a sustainable and functional living environment for its occupants. The 3dF Building serves as a testament to the power of thoughtful design in shaping communities and creating spaces that enhance lives.
Project Information:
Architects: Marcelo Mirani, Matías Imbern
Location: Rosario, Santa Fe, Argentina
Design Team: Andrés Acosta, Manuel Bianchi, Julio Casaccia, Eduardo Dipré, Federico Iocco, Agustín Ramonda
Project Team: 2017
Consultant: Julio Mirani


