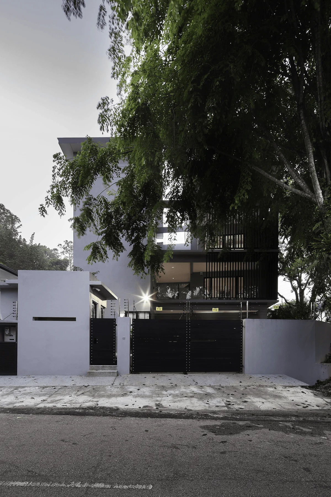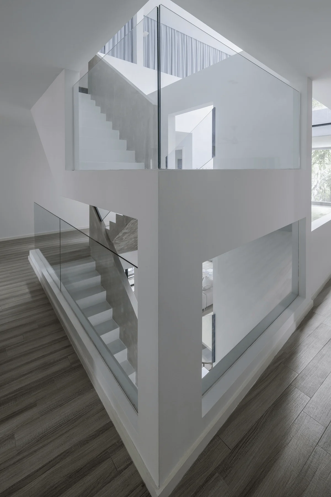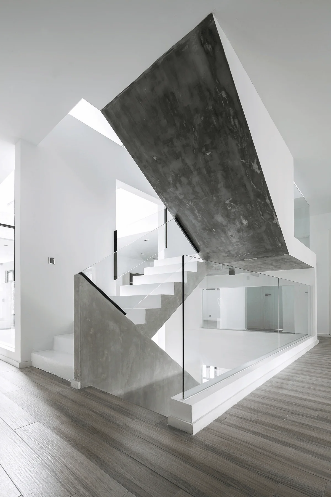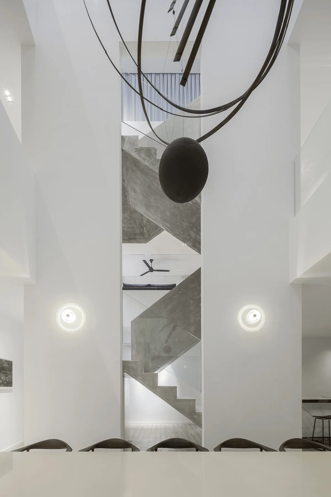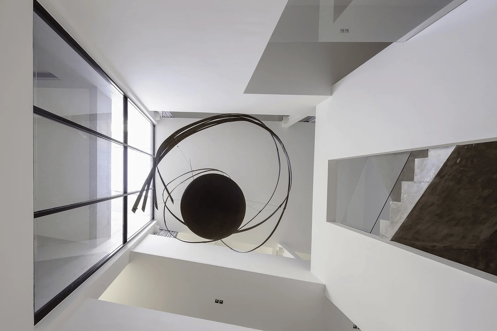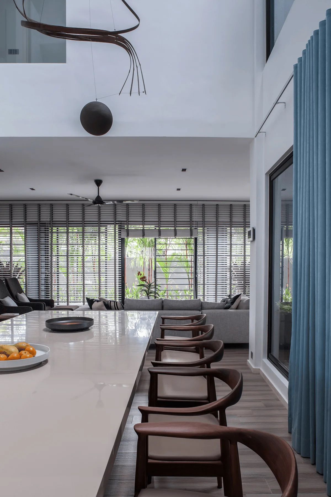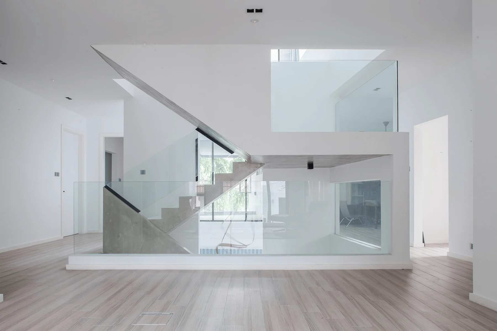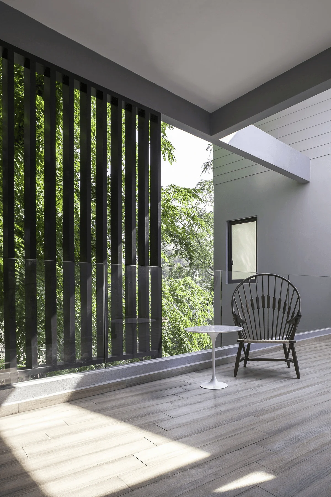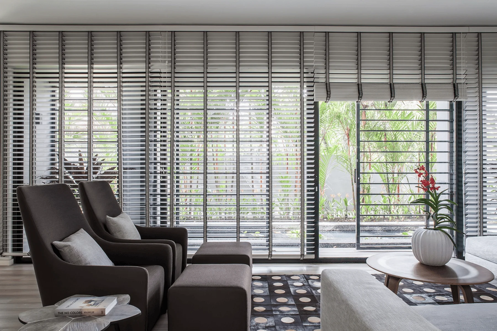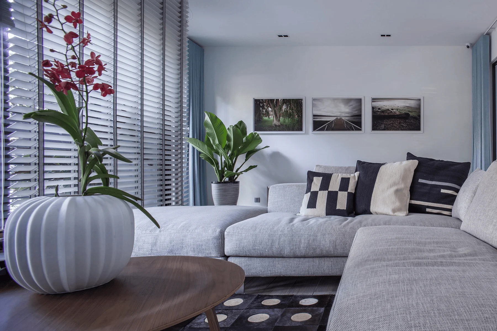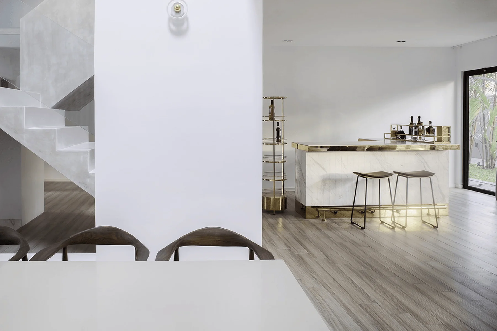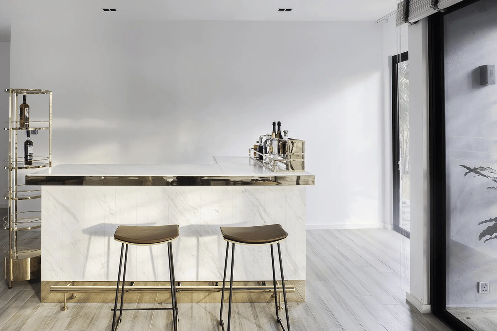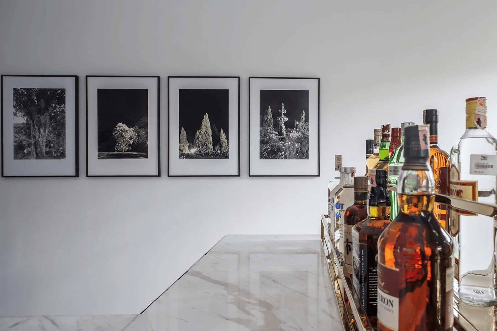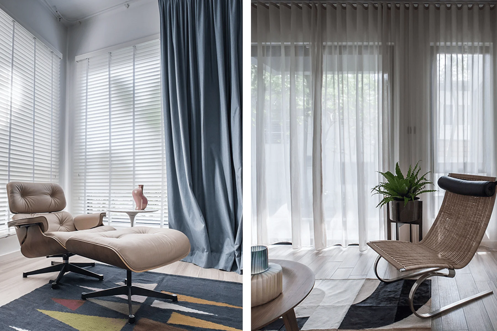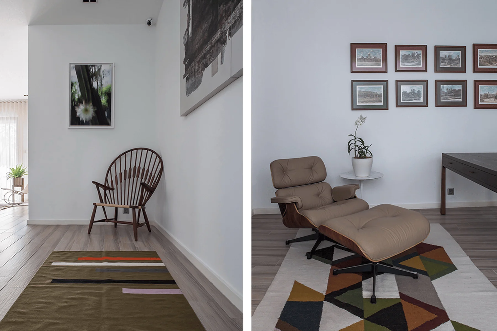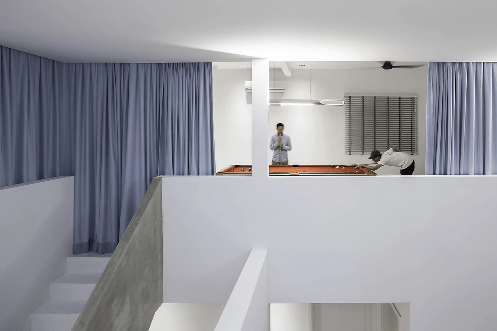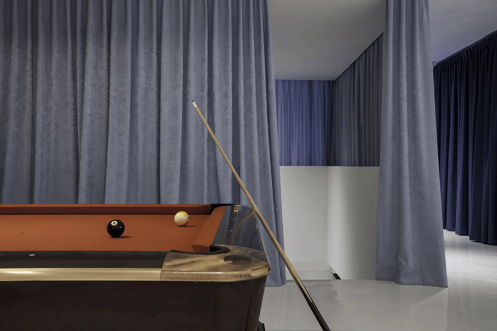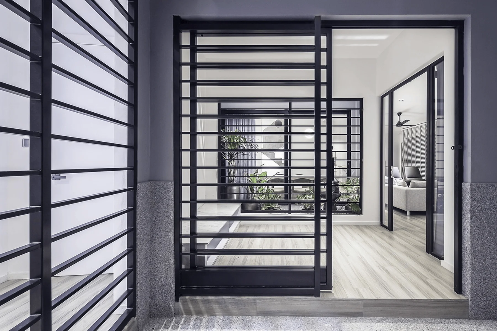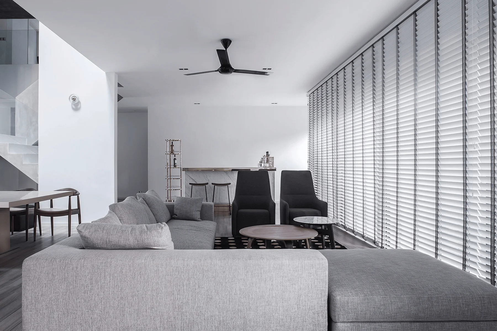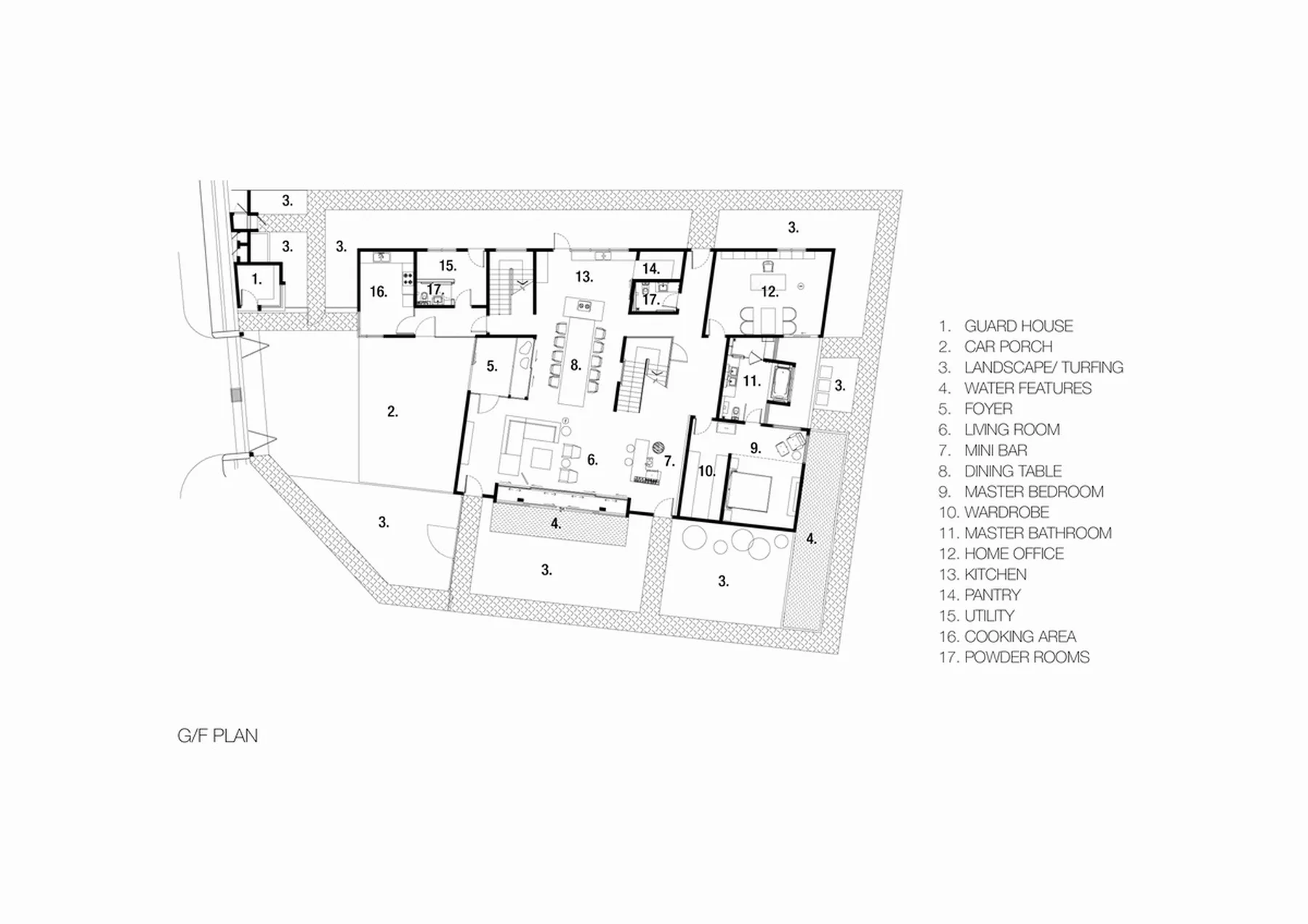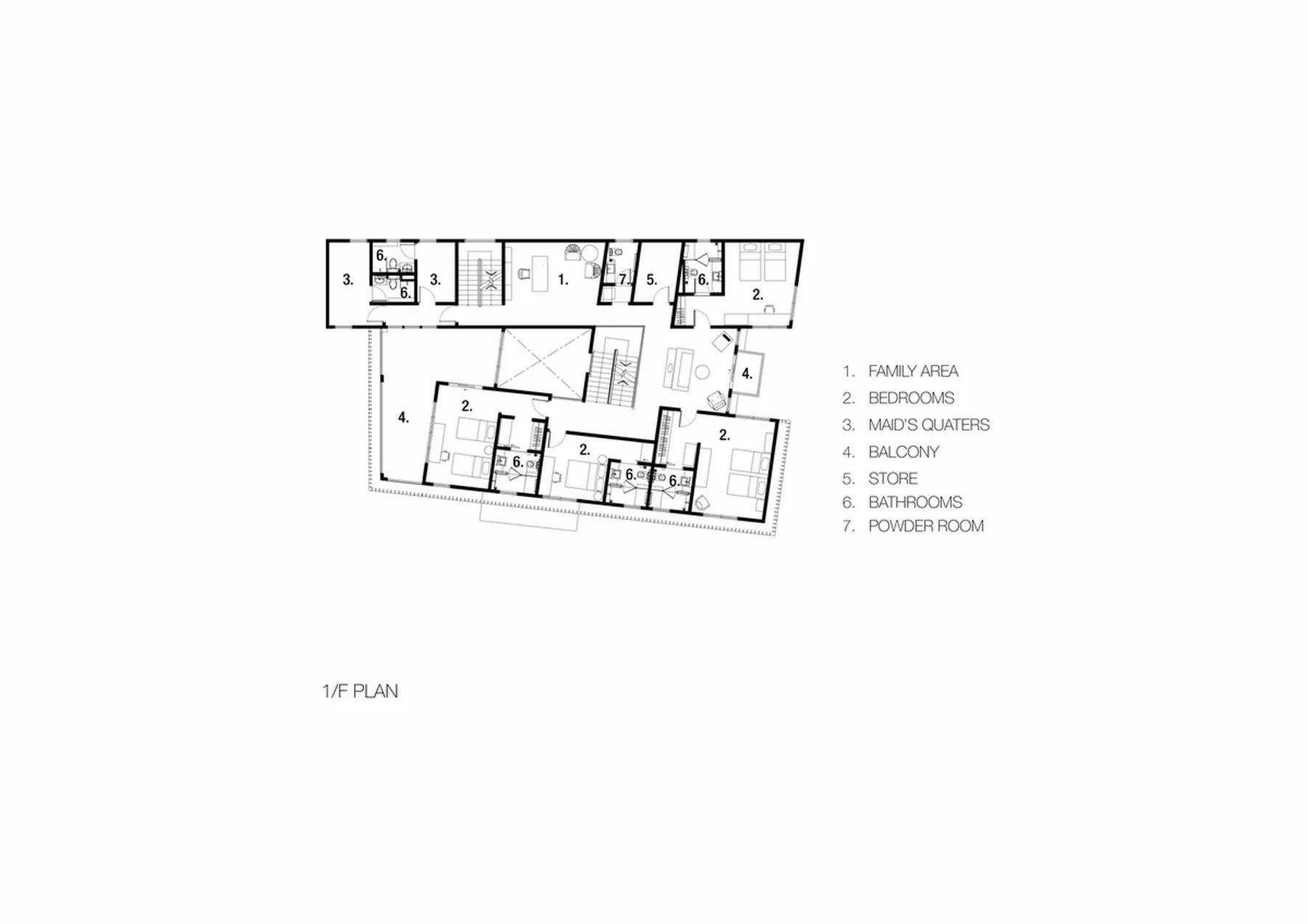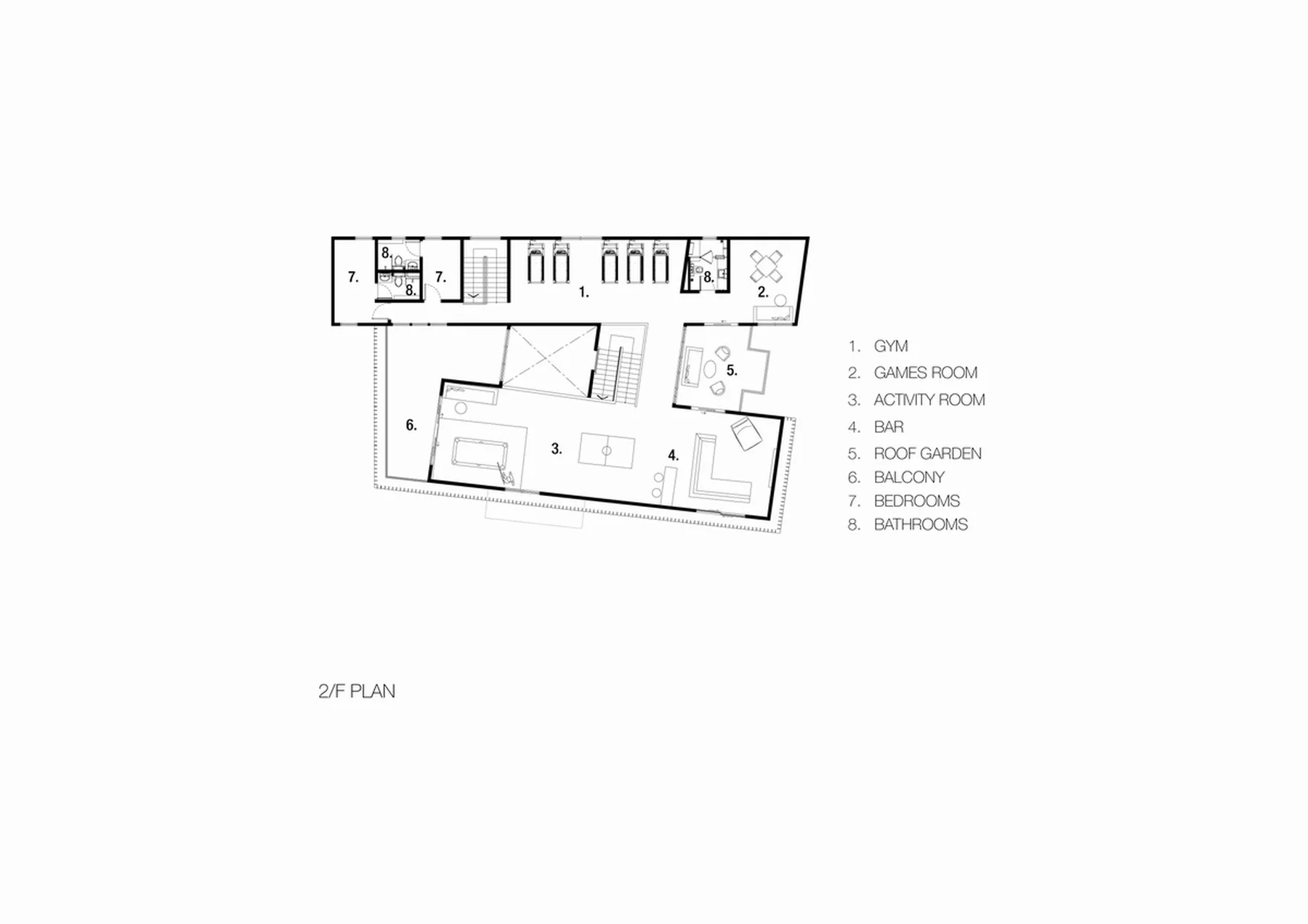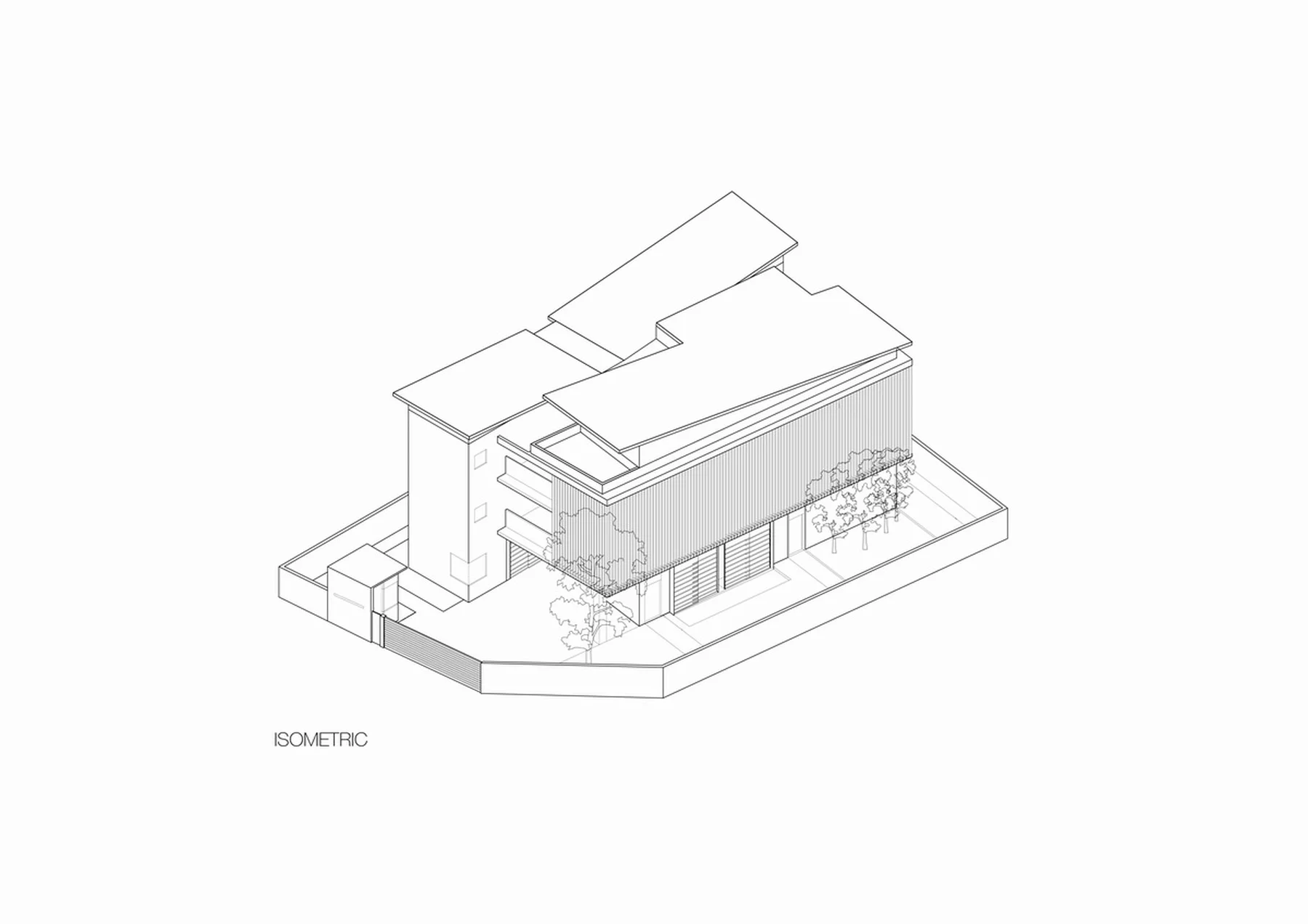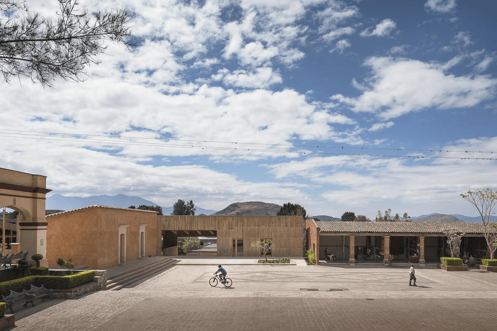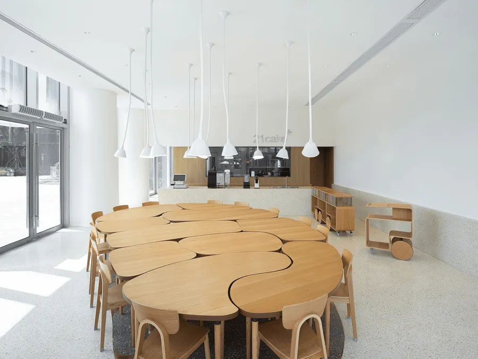This three-story residence, designed for the brother of renowned architect William Lim by his sons Kevin and Vincent Lim, is a stunning example of a home that seamlessly blends living, resting, and entertaining. The central staircase and atrium connect the three distinct levels, creating a breathtaking visual flow. Situated on an 800-square-meter plot in the outskirts of Kuala Lumpur, the 500-square-meter house prioritizes comfort and privacy. To address the intense sunlight and heat typical of the region, the architects drew inspiration from Southeast Asian colonial courtyard houses, which feature internal courtyards to facilitate airflow and dissipate heat. This concept led to the creation of an atrium, establishing an internal focal point and ensuring the suburban home’s privacy. The atrium’s base serves as the dining area, while spacious openings on each level visually connect all spaces. The glass and concrete staircase, a sculptural element defining one boundary of the atrium, enhances spatial transparency and movement, creating a sense of mystery as people ascend or descend. To further mitigate heat gain, the west facade and northwest corner are clad in a layer of vertical aluminum panels, providing shade while ensuring terrace privacy. A suspended, insulated metal roof further enhances sun protection. This three-story structure caters to three distinct needs: living, resting, and entertaining. The ground floor accommodates the living room, dining area, and a distinctive bar crafted from brass and marble. The second floor houses four bedrooms, a family room, and a study. The third floor offers a U-shaped open space, one side dedicated to a gym and the other to a game room. A full-height glass wall on the north side of the atrium bathes the entire residence in soft sunlight. The design aesthetic is driven by functionality, with a minimalist interior characterized by white walls, exposed concrete, and wood-patterned floor tiles, ensuring easy maintenance. All materials are locally sourced. The atrium design incorporates a ceiling fan to accelerate air circulation, while curtains and louvers provide additional sun protection. These passive energy-saving features contribute to the sustainability of this contemporary Asian residence, creating an idyllic retreat.
Project Information:
Project Name: 3×3 House
Completion Date: May 2018
Location: Kuala Lumpur, Malaysia
Area: 500m²
Design Team: CL3 Architects, You You Design, Lin Zi Design
CL3 Architects Website: https://CL3.com/
Photography: Vincent Lim, Wang Siyang


