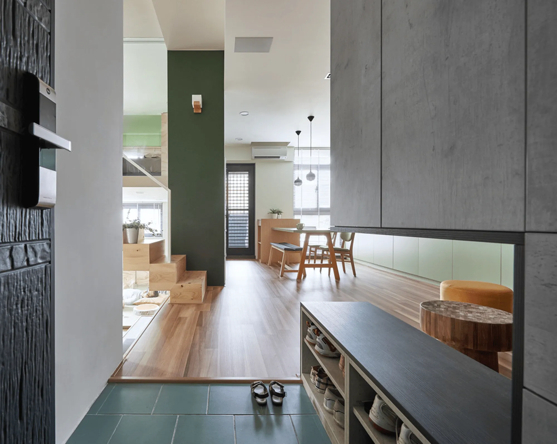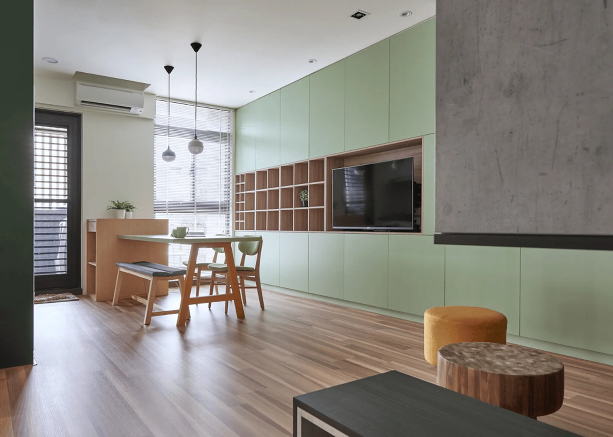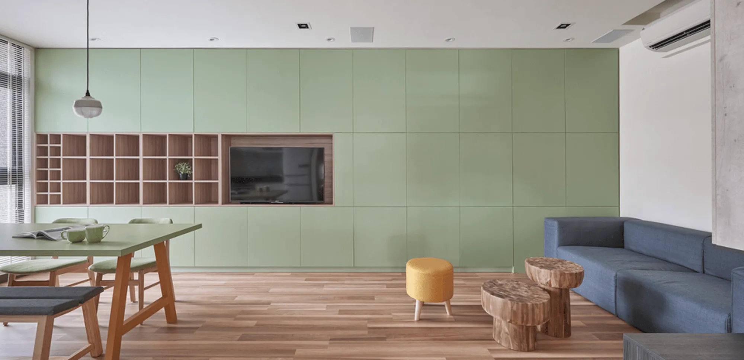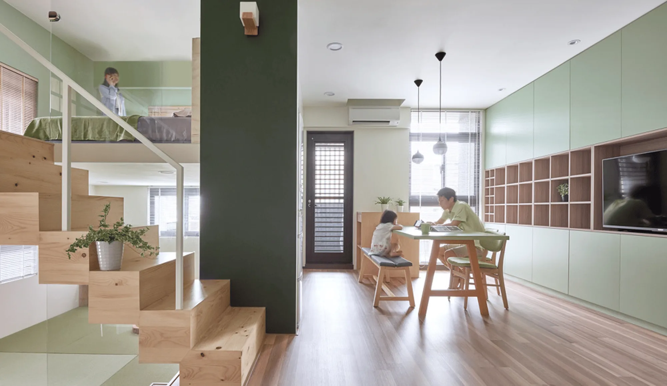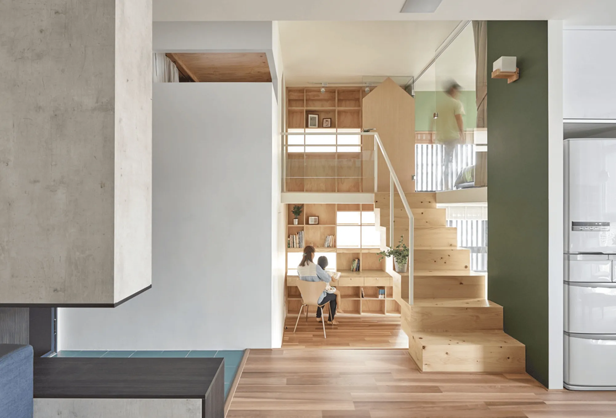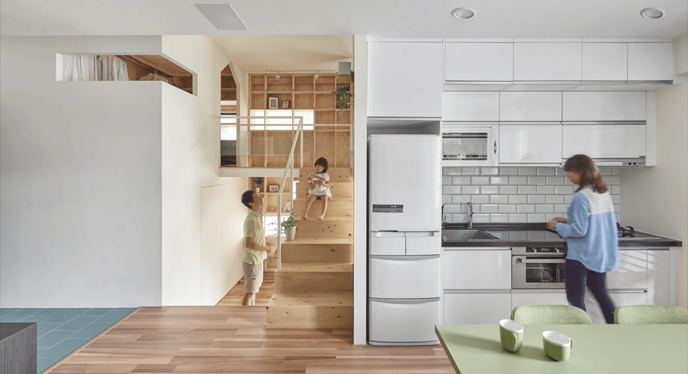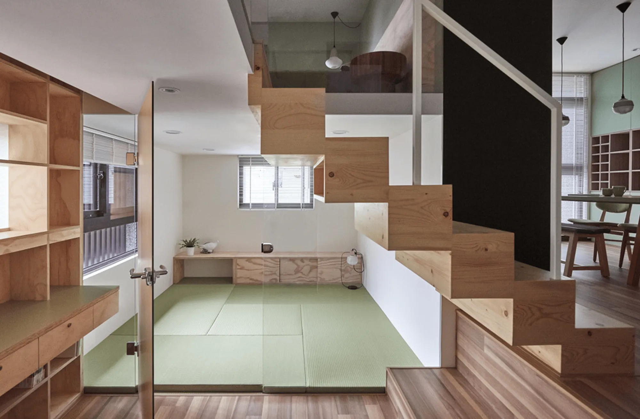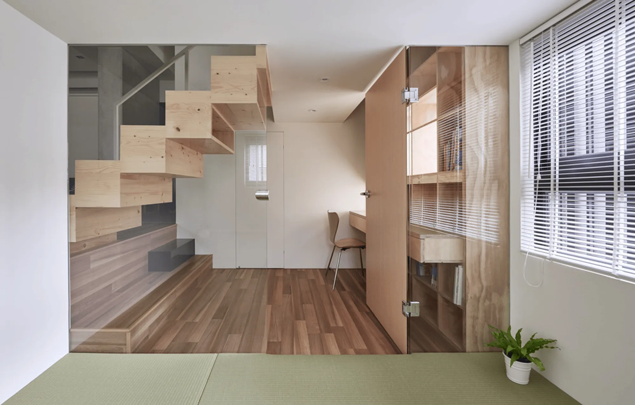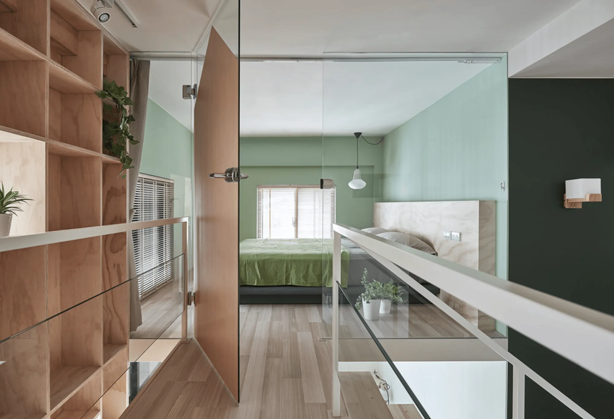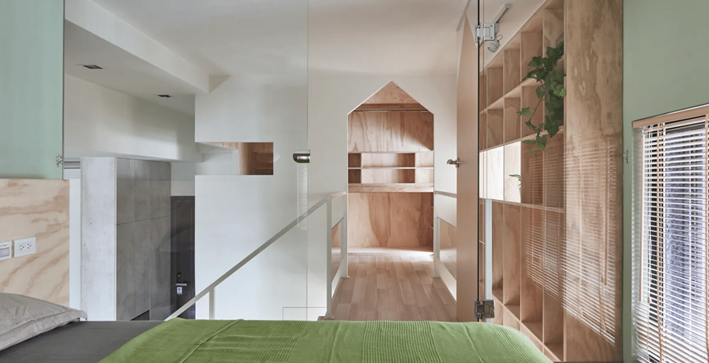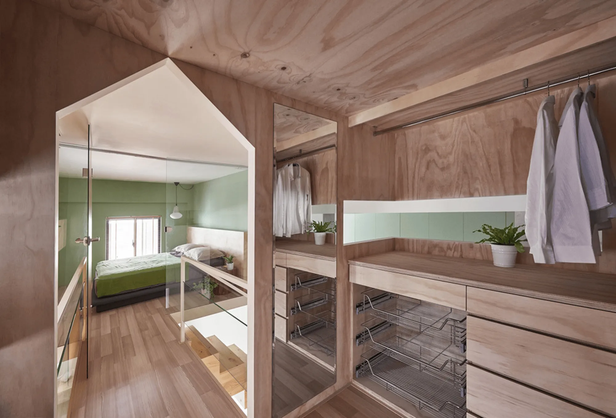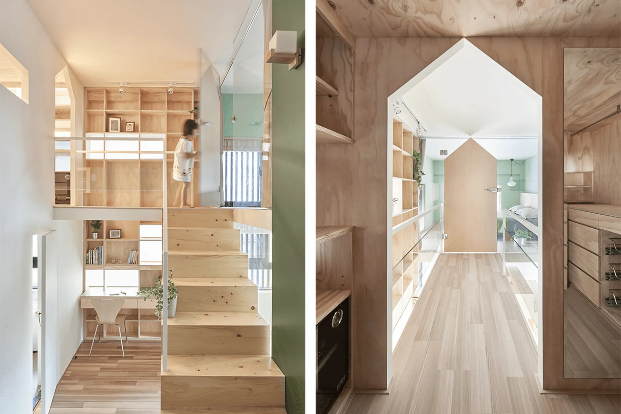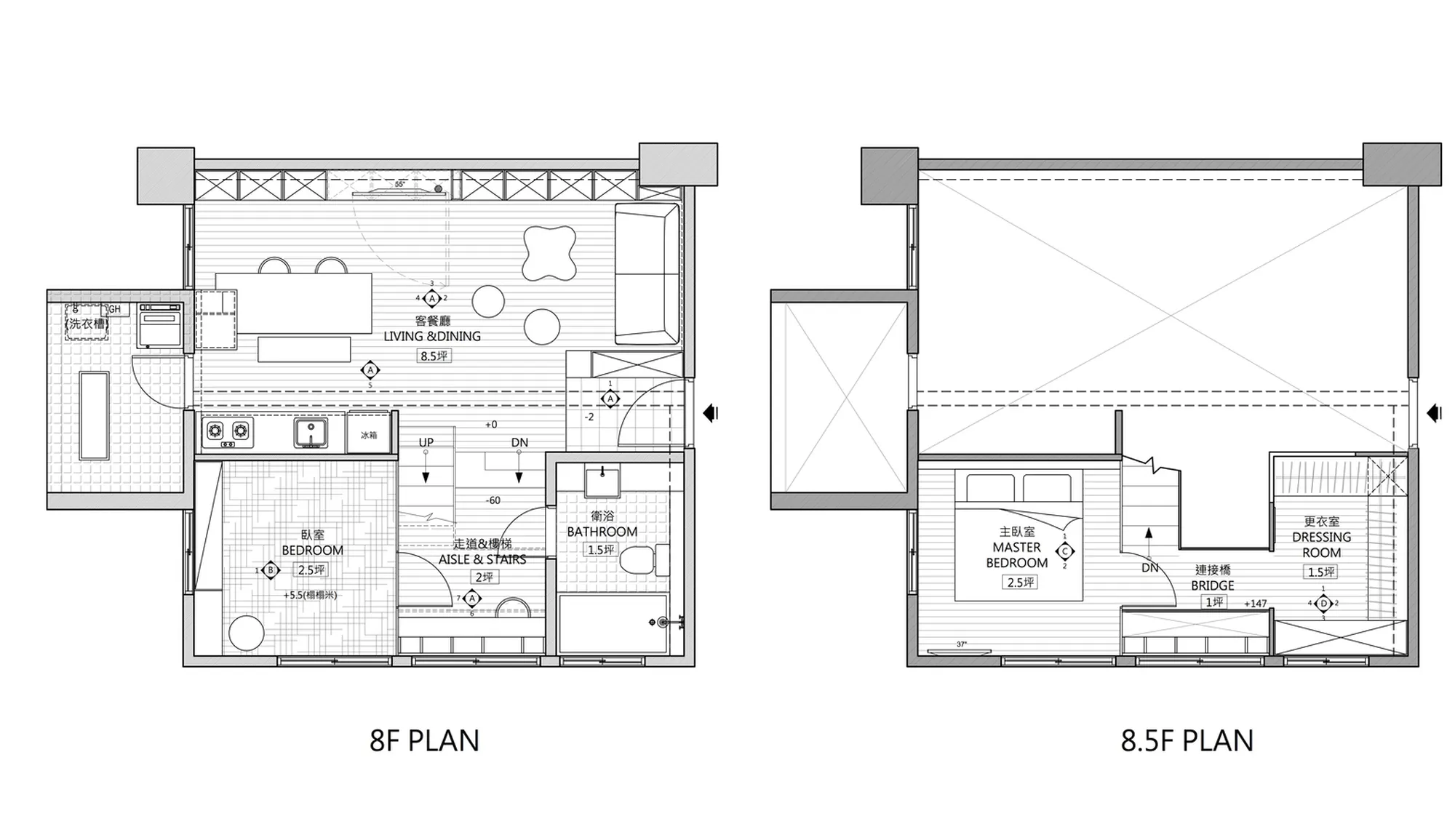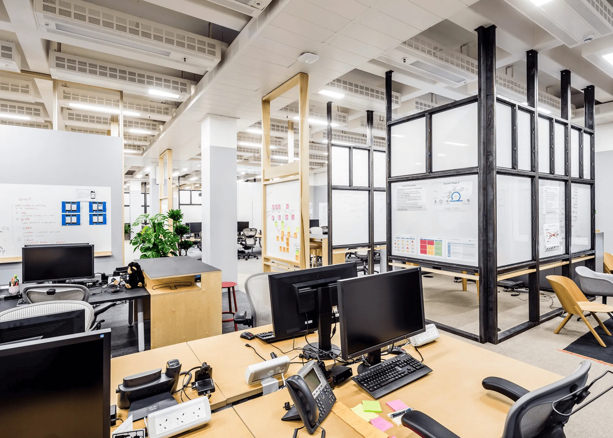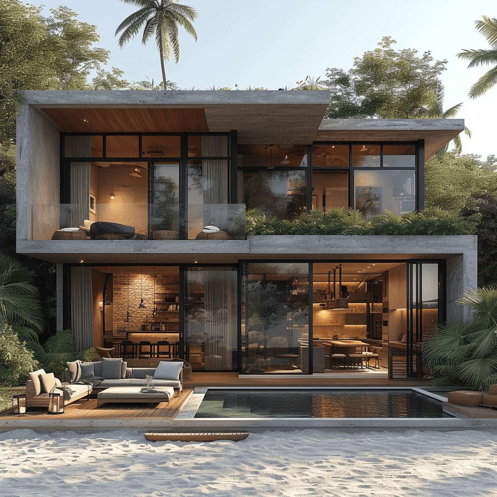Clever design strategies maximize functionality and style in this 40-square-meter modular apartment in China, showcasing the potential of small apartment interior design.
Contents
Maximizing Light and Space: A Minimalist Approach
This 40-square-meter apartment in China exemplifies the power of thoughtful design in a small living space. The designer prioritized natural light, creating a sense of openness and clarity throughout the apartment. The strategic placement of windows and the use of a consistent green palette enhance the flow of light, making the space feel larger and more inviting. This minimalist approach, combined with the modular design concept, ensures that every square meter is utilized effectively.
Modular Design: Flexibility and Functionality
The modular design of this apartment allows for adaptability and customization, catering to the evolving needs of the occupants. The incorporation of a family activity room within the master bedroom and a walk-in closet demonstrates the efficient use of space. The clever utilization of the area beneath the staircase as an additional passageway further highlights the designer’s commitment to maximizing functionality without compromising on aesthetics.
Creating Visual Connections: The Bookshelf and Air Bridge
A key feature of this apartment is the bookshelf that extends along the central wall of the upper air bridge and continues down the passageway below. This design element not only provides ample storage space but also creates a visual connection between the levels, enhancing the sense of spaciousness. The consistent green palette used throughout the apartment further unifies the space, creating a harmonious and tranquil atmosphere.
Small Space, Big Impact: Sustainable and Stylish Living
This 40-square-meter apartment serves as an inspiring example of how small spaces can be both stylish and functional. The designer’s attention to detail, from the use of natural materials like pine wood to the strategic incorporation of space-extending features, demonstrates the potential of compact living. This design embodies the principles of sustainable living, showcasing how efficient design can create a comfortable and aesthetically pleasing home within a limited footprint.
Project Information:
Architect: Hey!Cheese
Area: 40 square meters
Location: China
Photographer: Hey!Cheese


