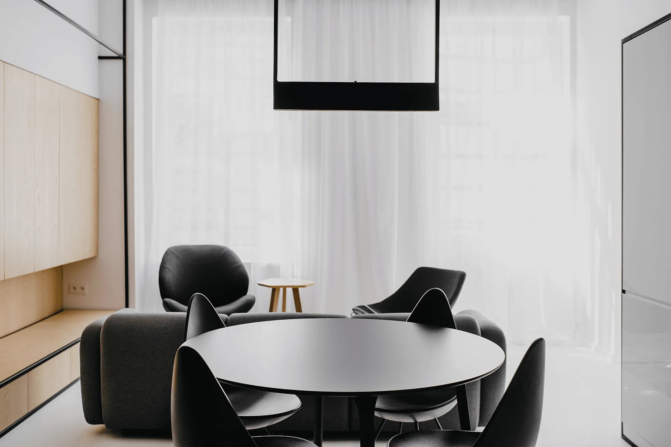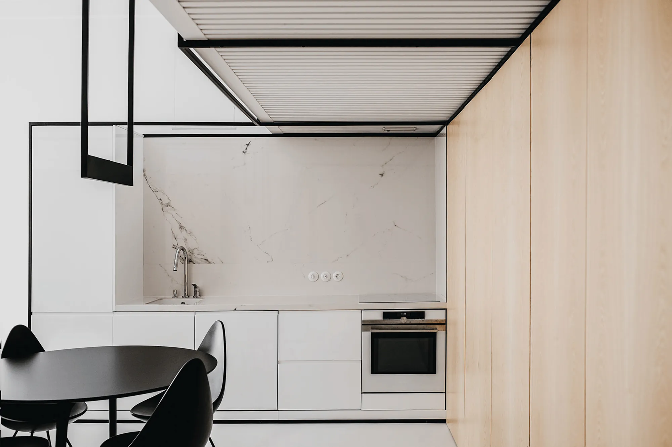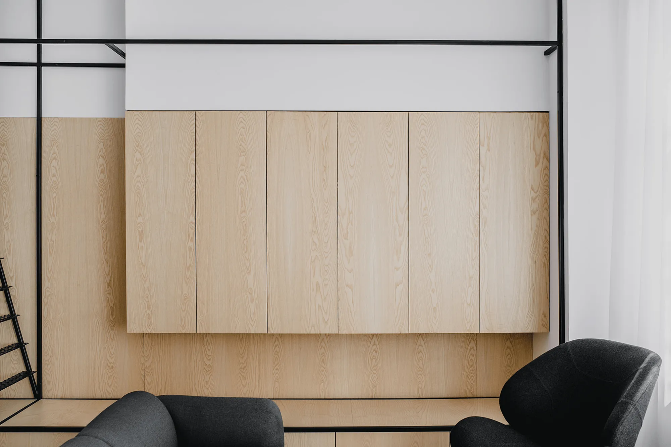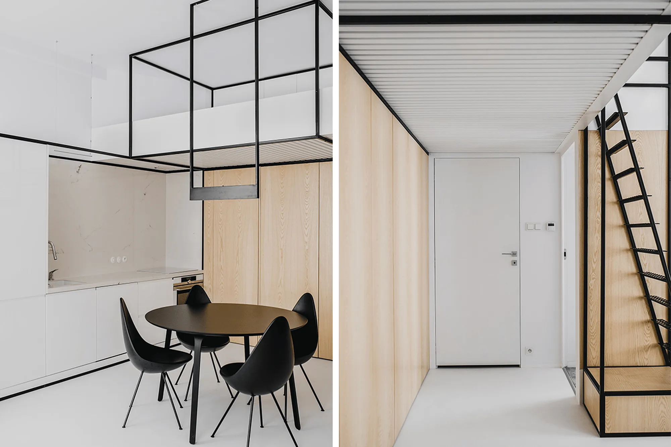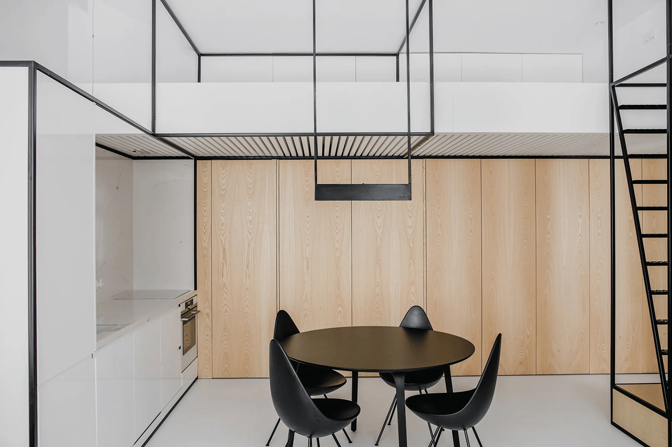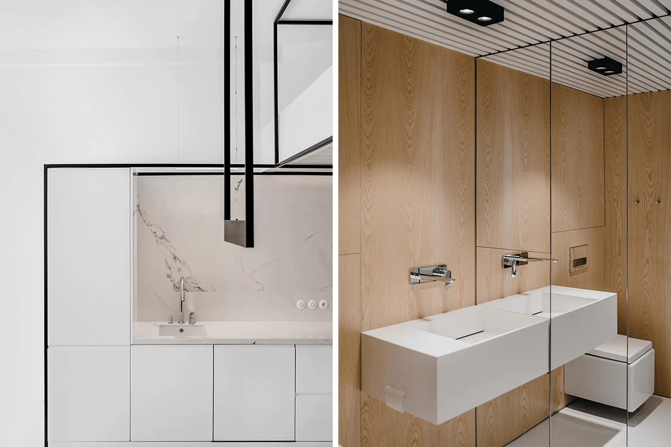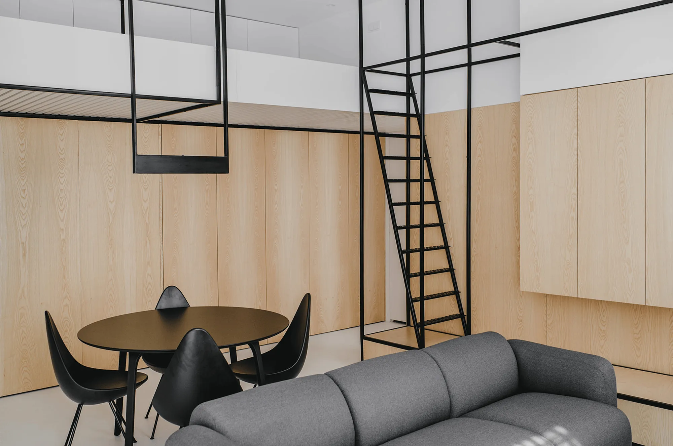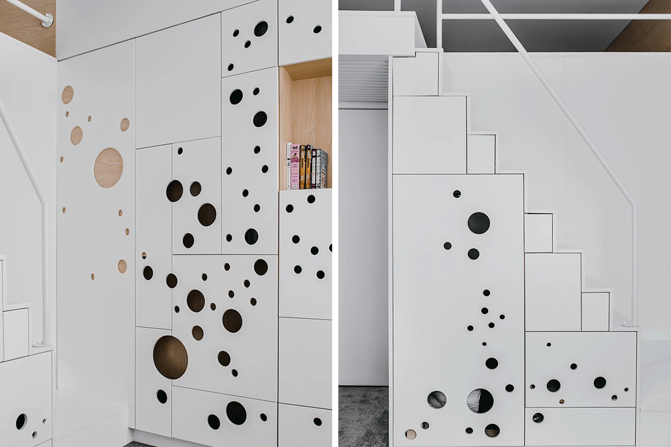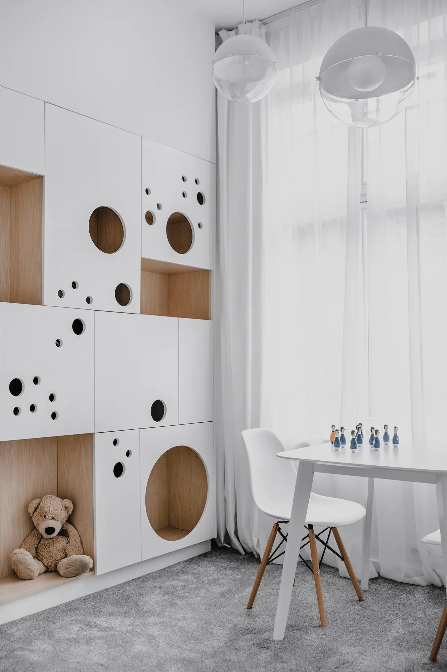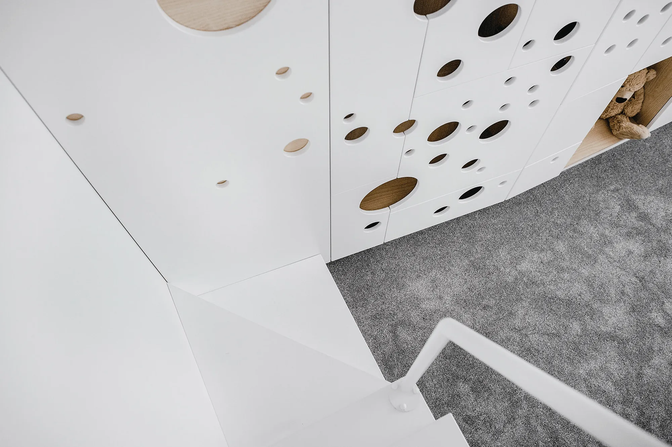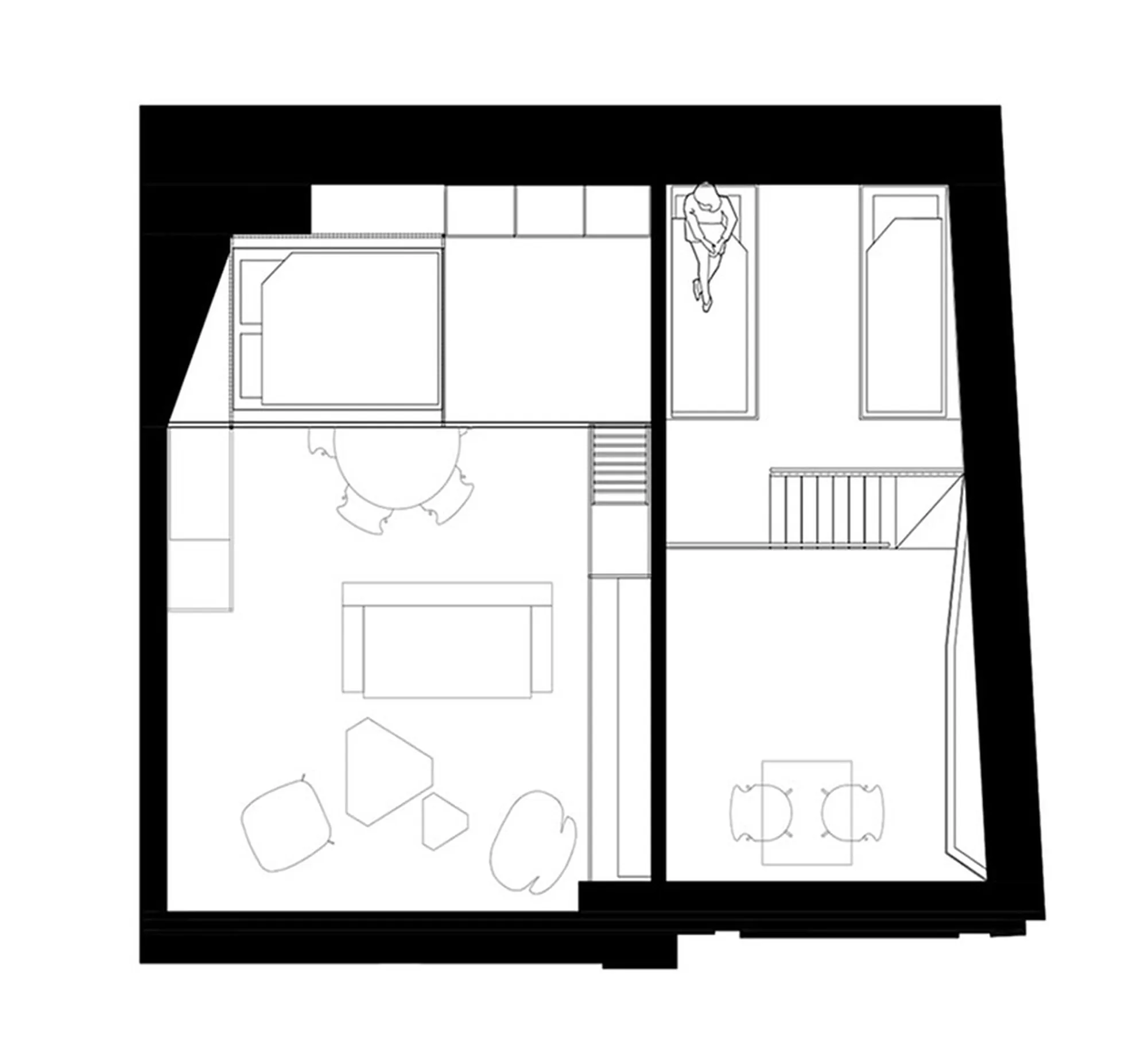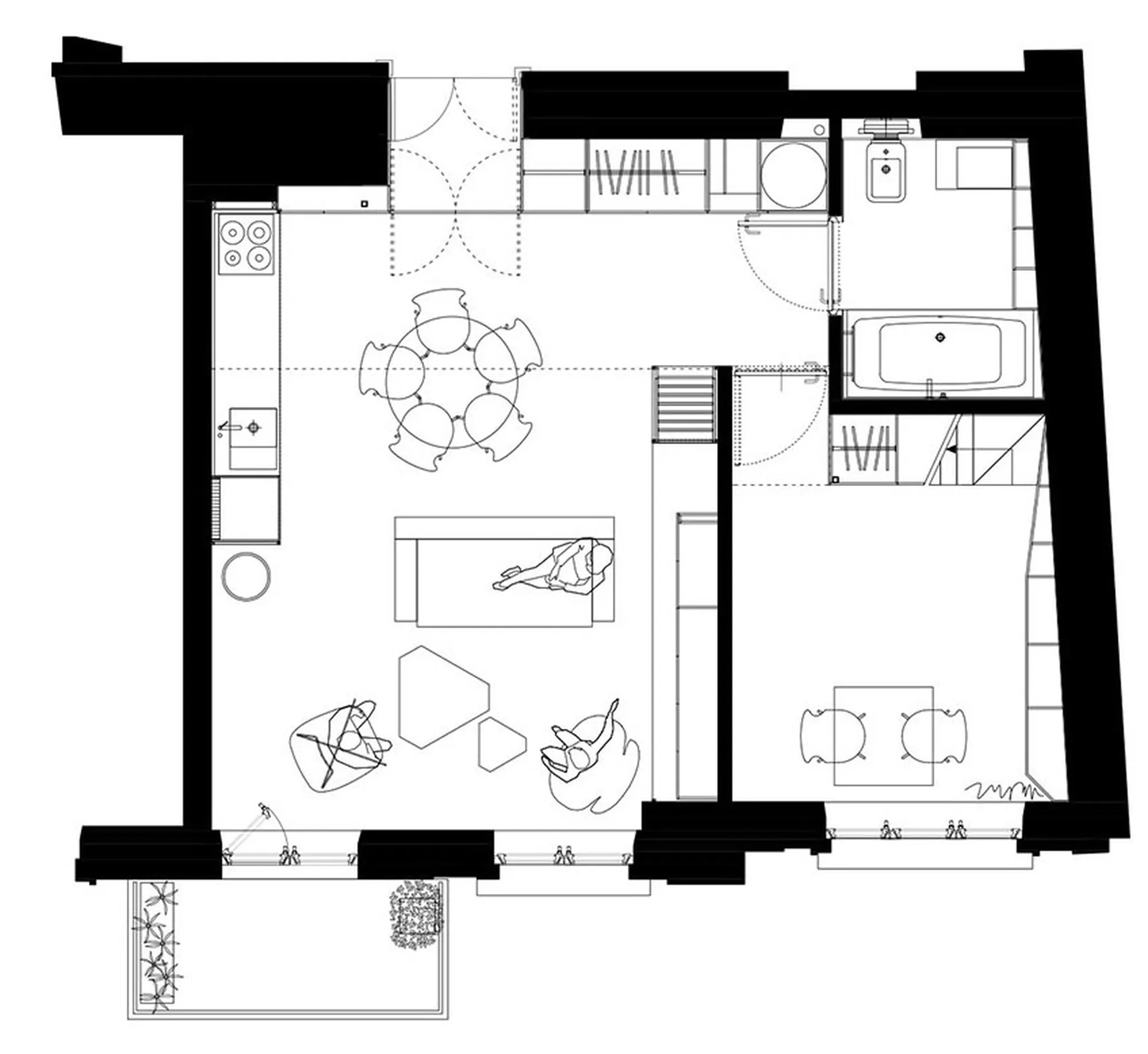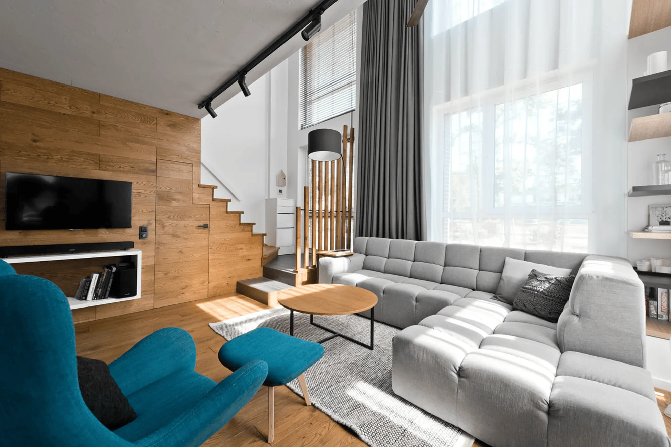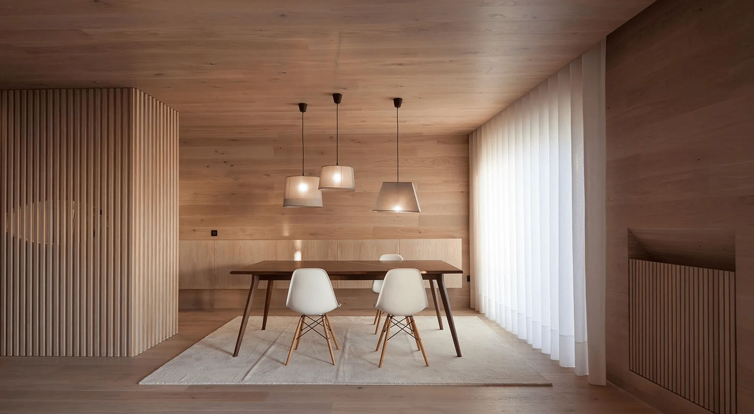This small apartment in Krakow, Poland, designed by Studio Mus, makes the most of a limited 46 square meter footprint by incorporating a loft-like structure to accommodate multiple functions. The apartment, which is used as a haven for a family with a child, features a living room, bedroom, bathroom, and a separate children’s playroom. With its strategic use of space and modern design aesthetic, the apartment offers a comfortable and stylish living experience, ideal for both daily living and occasional gatherings.
Nestled in the vibrant city of Krakow, Poland, this apartment, located near Wawel Castle, exemplifies smart and efficient living within a compact space. At a mere 46 square meters, the project presents a unique challenge to Studio Mus, who were tasked with designing a comfortable and modern interior for a couple with a child. The apartment is not intended for everyday use, but rather as a haven for occasional gatherings and family time, a private sanctuary for moments of togetherness. Leveraging the generous 3.3-meter ceiling height, the architects cleverly incorporated a partial loft structure to create a flexible and multi-functional layout.
Through meticulous analysis of the client’s needs and lifestyle, the design prioritizes a spacious open-plan living area, strategically positioning the bedroom in a mezzanine space above the entrance area. The result is a seamless and compact layout: a hallway with storage, an open kitchen and dining area, and a bathroom tucked in a corner, are situated upon entering; further in, the living room and a dedicated children’s playroom unfold; and the master bedroom sits above the living room, accessible from the children’s playroom via stairs leading to the upper level. A defining element in the space is the “wireframe” that appears to float, organizing the various functions and highlighting the internal elements.
The design successfully combines all functional needs within a compact space, while maintaining an open and airy living environment. This translates to a compelling outcome: a high-ceilinged living room, an inviting balcony and large windows framing the exterior landscape. The aesthetic language expressed is one of compactness and minimalism: the layout is clear and easily understandable, catering to the client’s needs. Materials, dominated by ash wood and a black framework, impart a sense of order to the interior space, while simultaneously emphasizing the individual elements within the composition. Furniture, sourced from renowned design brands and manufacturers, seamlessly integrates into the overall design.
Project Information:
Architect: Studio Mus
Location: Krakow, Poland
Area: 46 sqm
Year: 2022
Photographer: © MUS


