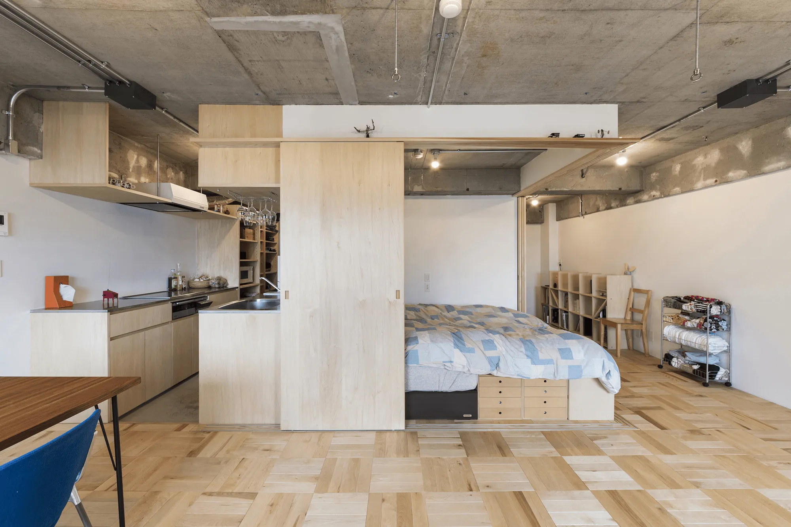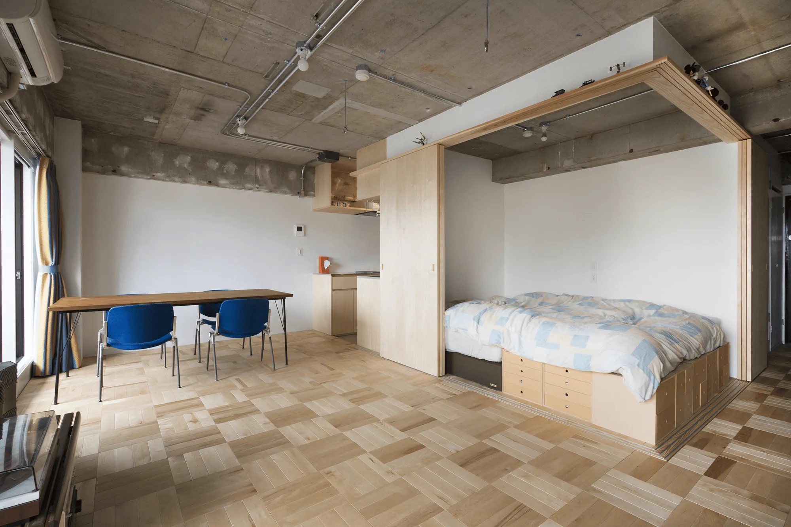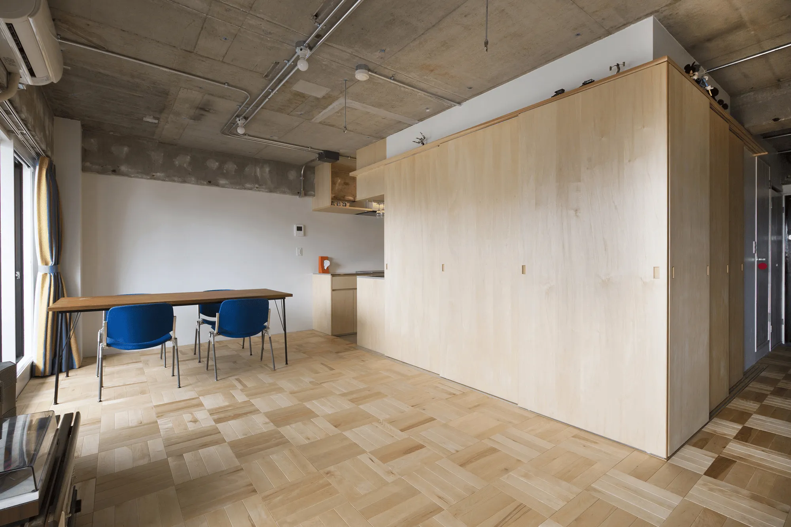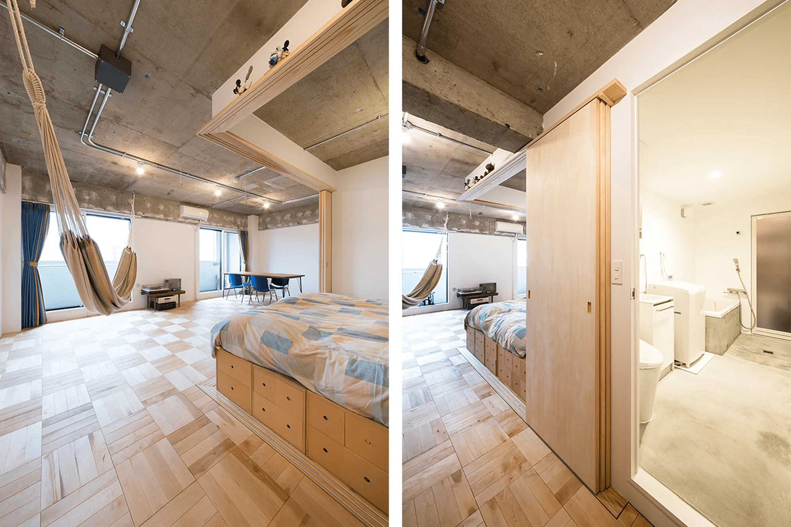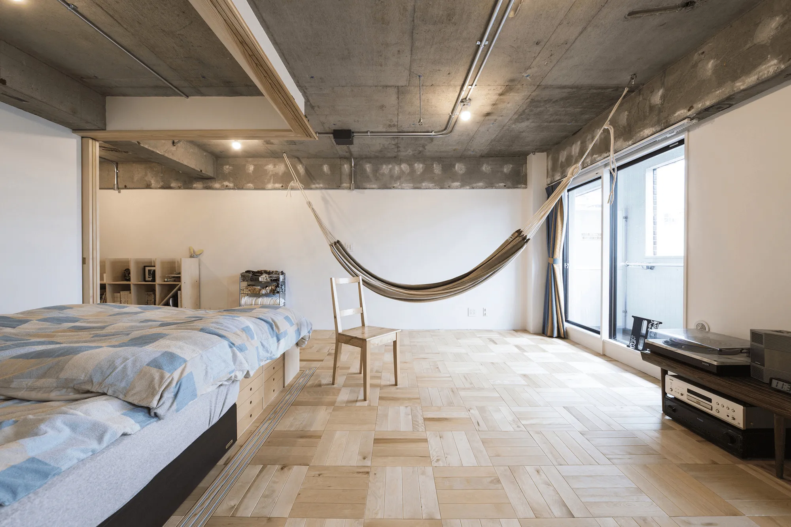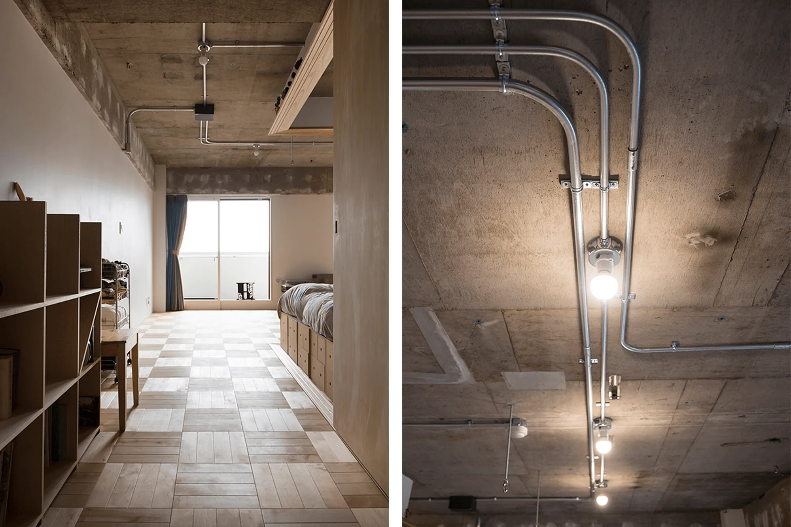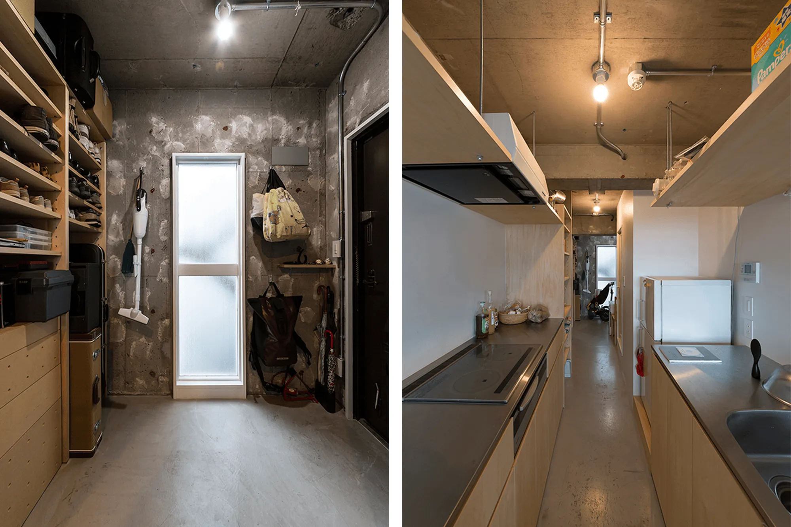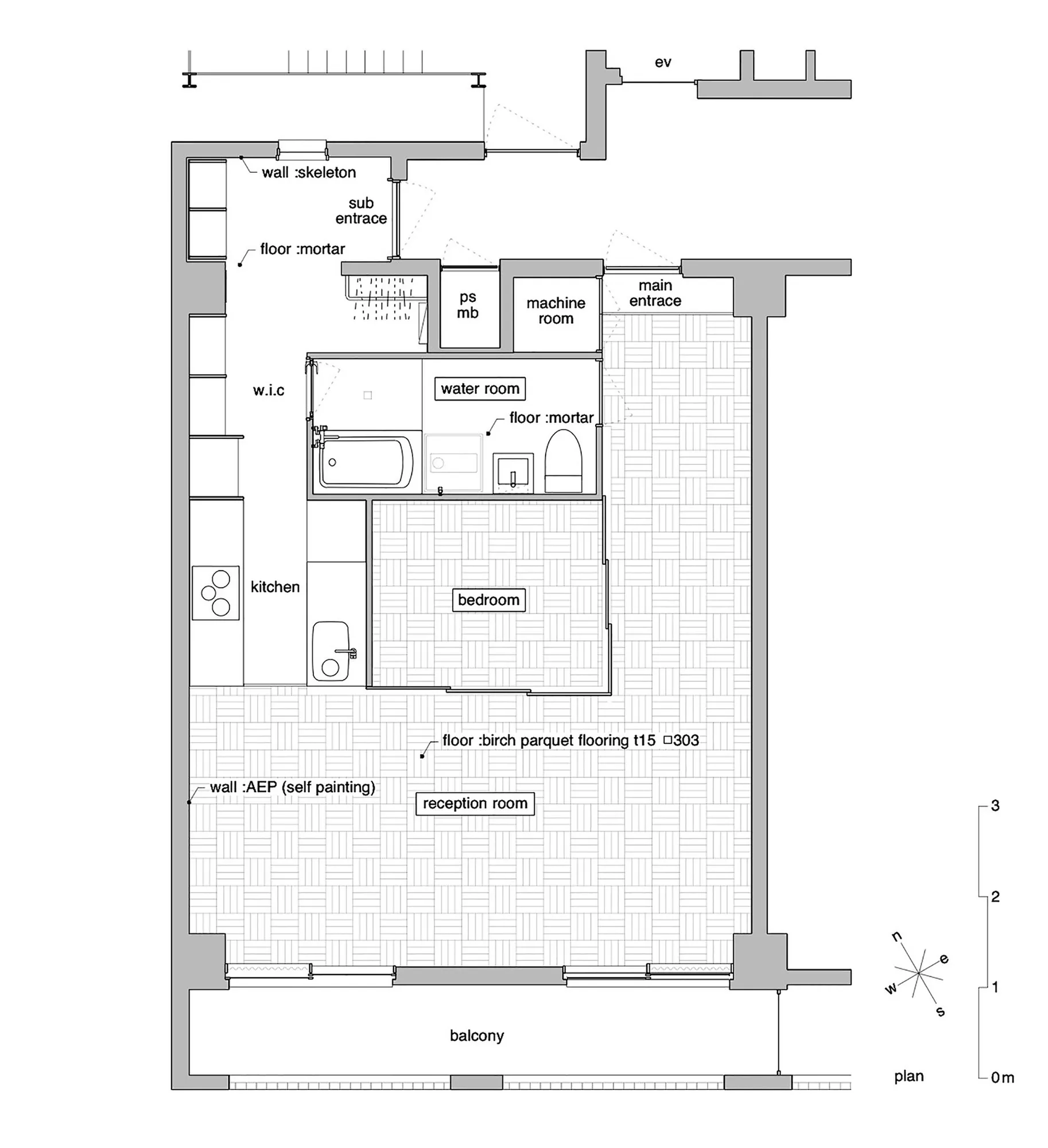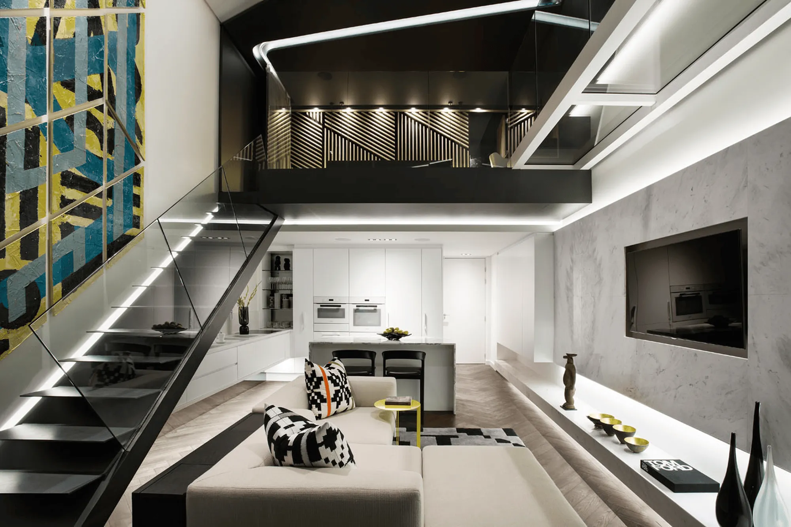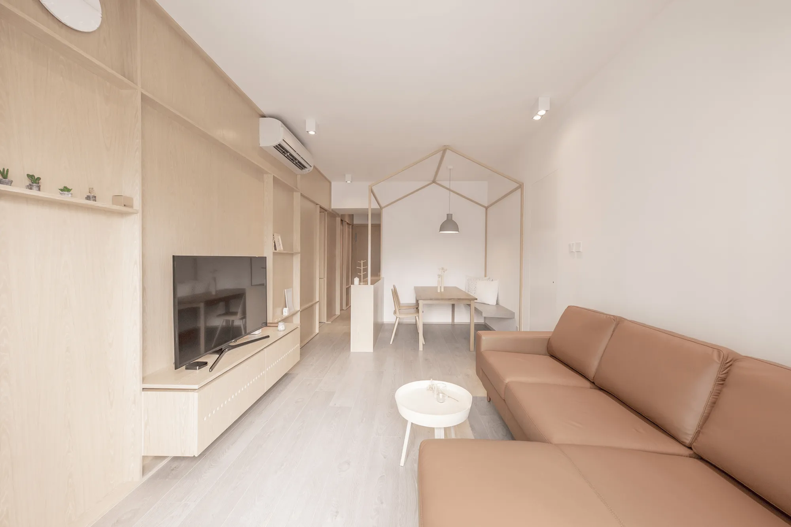This 47 square metre SOHO-style residence in Tokyo, Japan, exhibits a seamless integration of living and working spaces within a compact footprint. The design prioritises functionality, incorporating a number of ingenious space-saving strategies and making the most of natural light. The layout is designed with adaptability in mind, catering to both personal and professional needs. This ensures the property’s long-term appeal and resale value.
The original two-room structure, previously utilised as an office, was transformed into a residential unit. The objective of the project was to create a functional living space while making the most of the available space. This 47㎡ SOHO-style residence is designed to serve as both a comfortable home and a productive workspace. The interior features a clever layout that allows for both residential and office functions, with a focus on efficient use of space. The design also prioritises natural light, creating a bright and airy atmosphere. In addition, the project took into consideration the potential for future resale or rental, ensuring that the space remains adaptable and desirable for years to come.
The design philosophy behind the project was to divide the space into distinct functional areas, which were then further subdivided by increasing the magnification ratio. This process was employed in order to minimise the side effects of the magnification process itself. The design concept aimed to ensure that areas with less functional connections were not necessarily placed next to each other. Instead, the project utilised a parallel co-existence approach to bring these functional areas together, allowing for a more focused and efficient use of space.
This compact space is well-suited to both residential and SOHO needs, increasing its appeal and resale value. The project successfully balances practicality and aesthetics, creating a functional and stylish living environment.
Project Information:
Architects: Yutaka Architects
Location: Tokyo, Japan
Area: 47 sqm
Photography: Katsumi Hirabayashi


