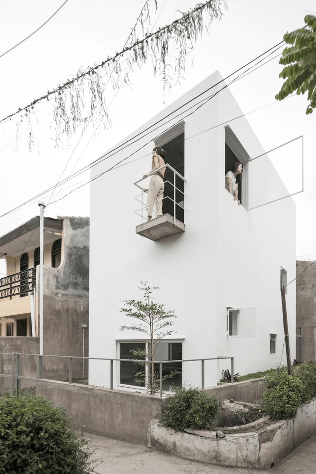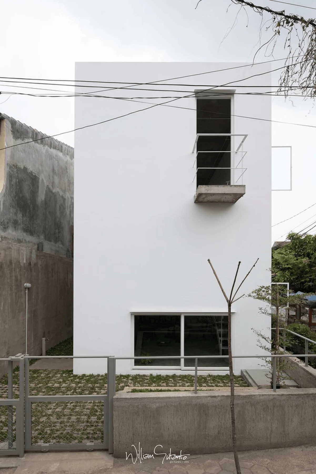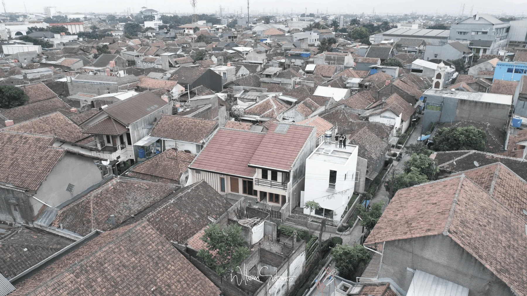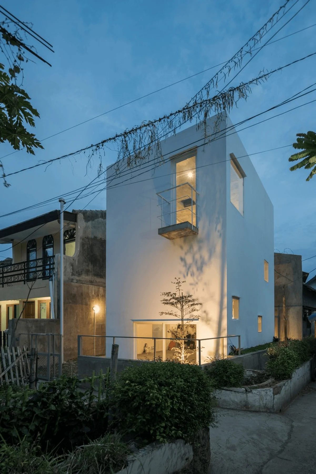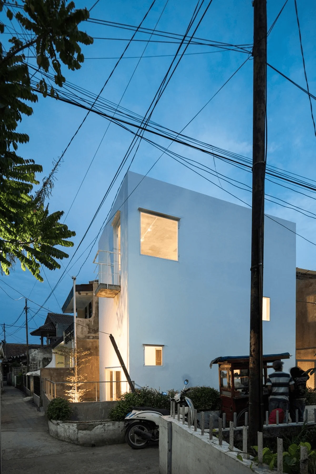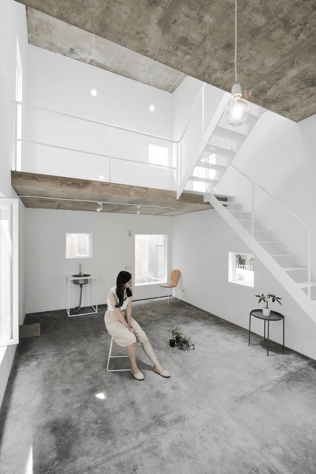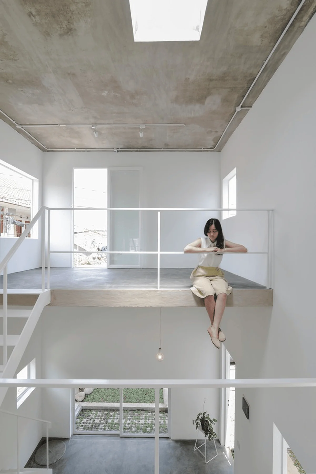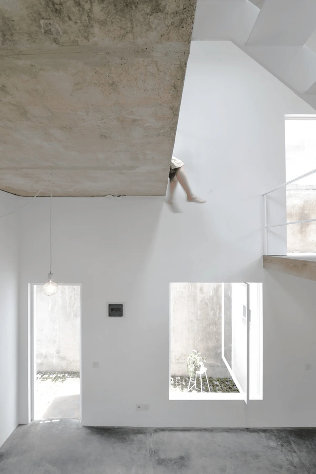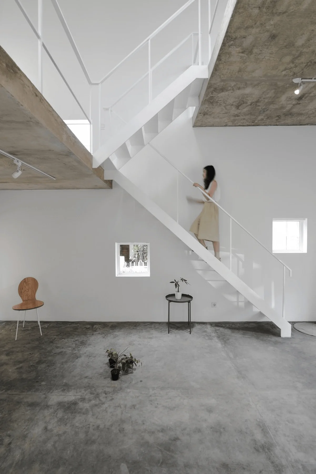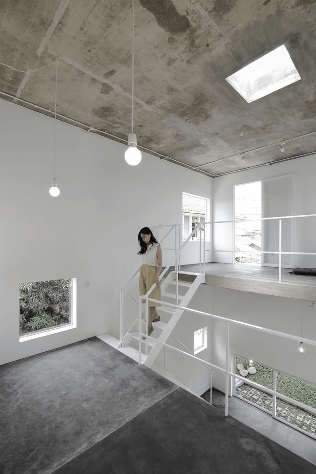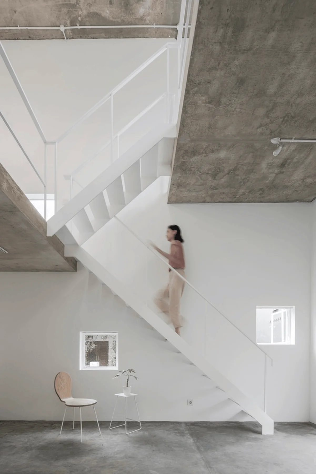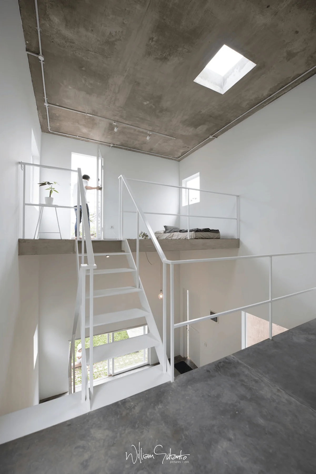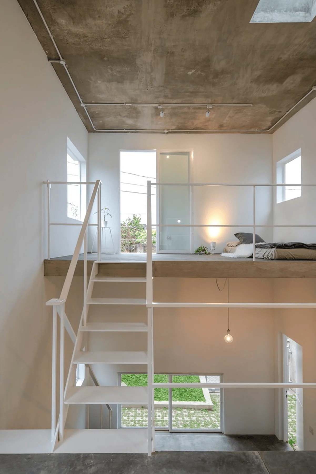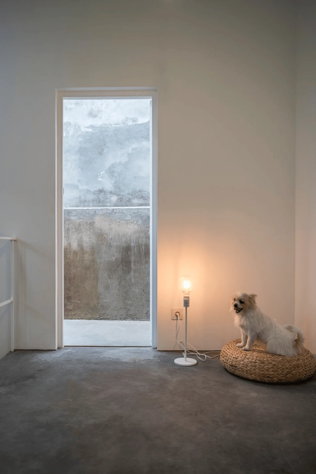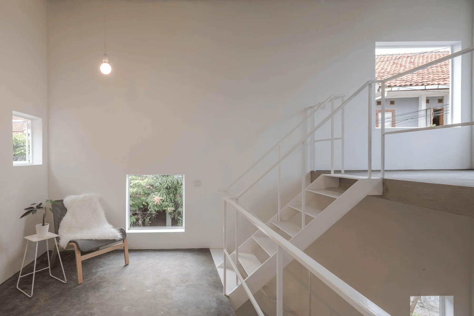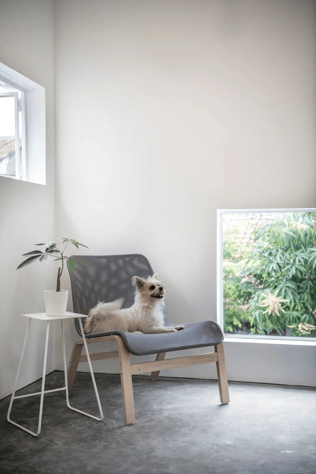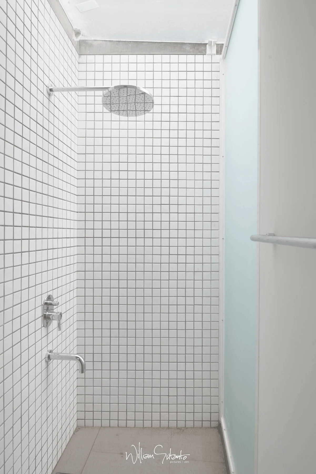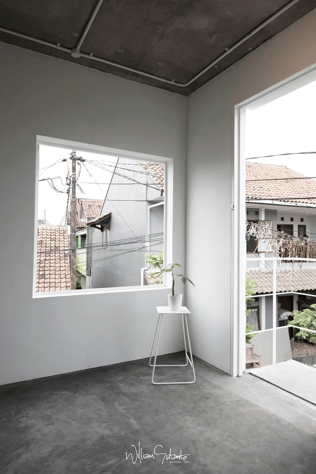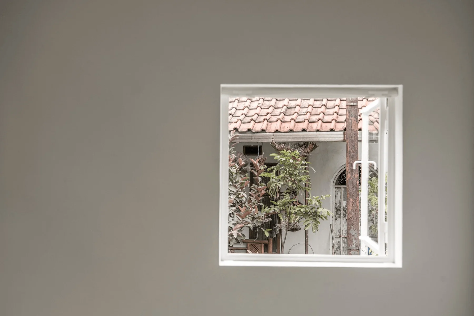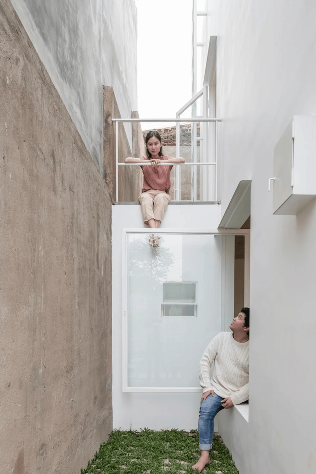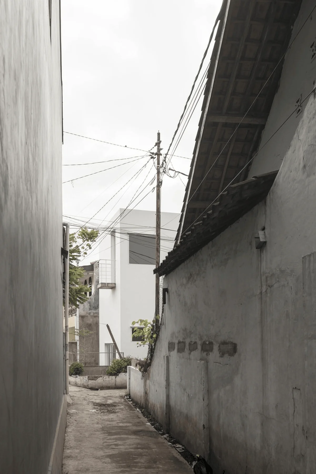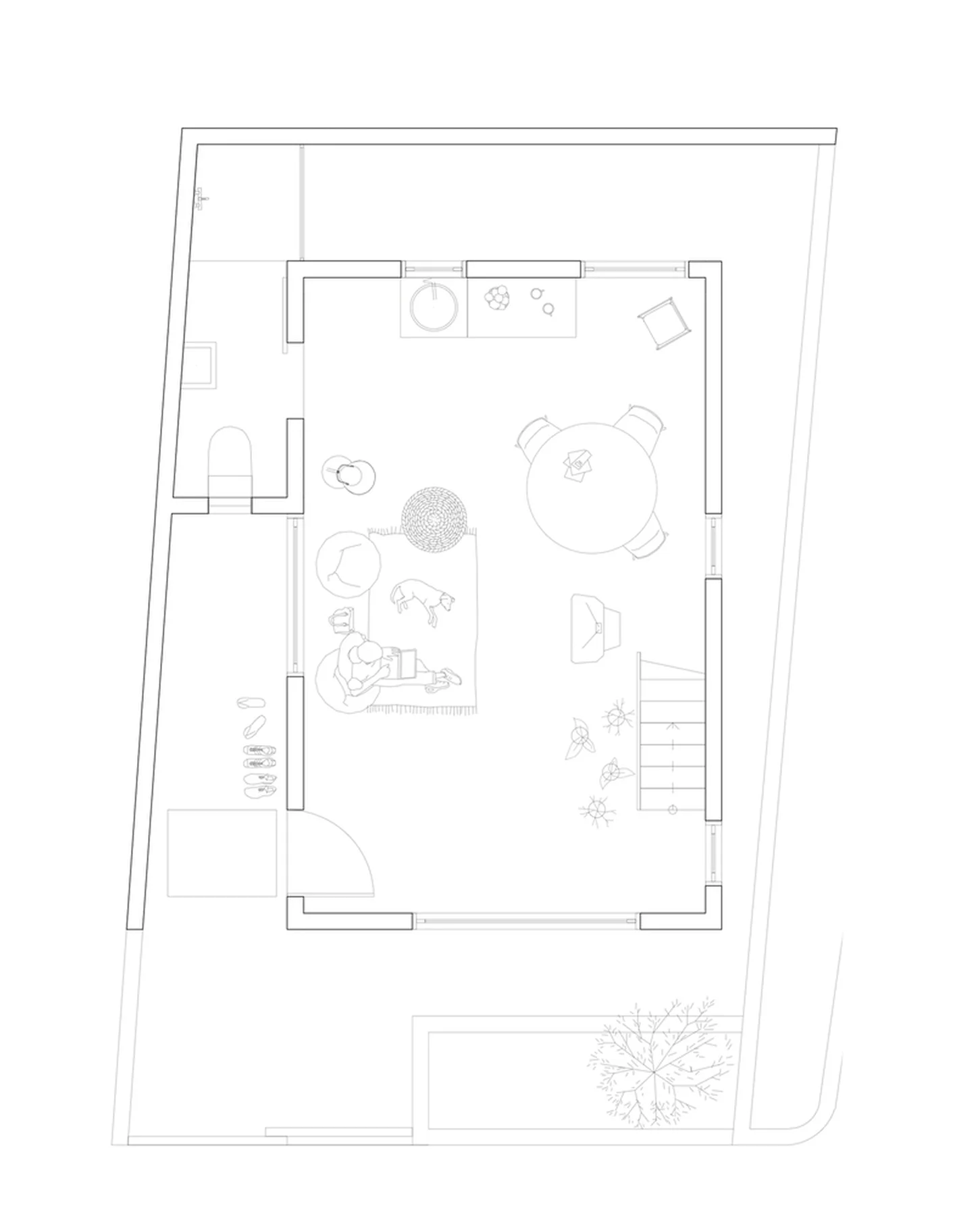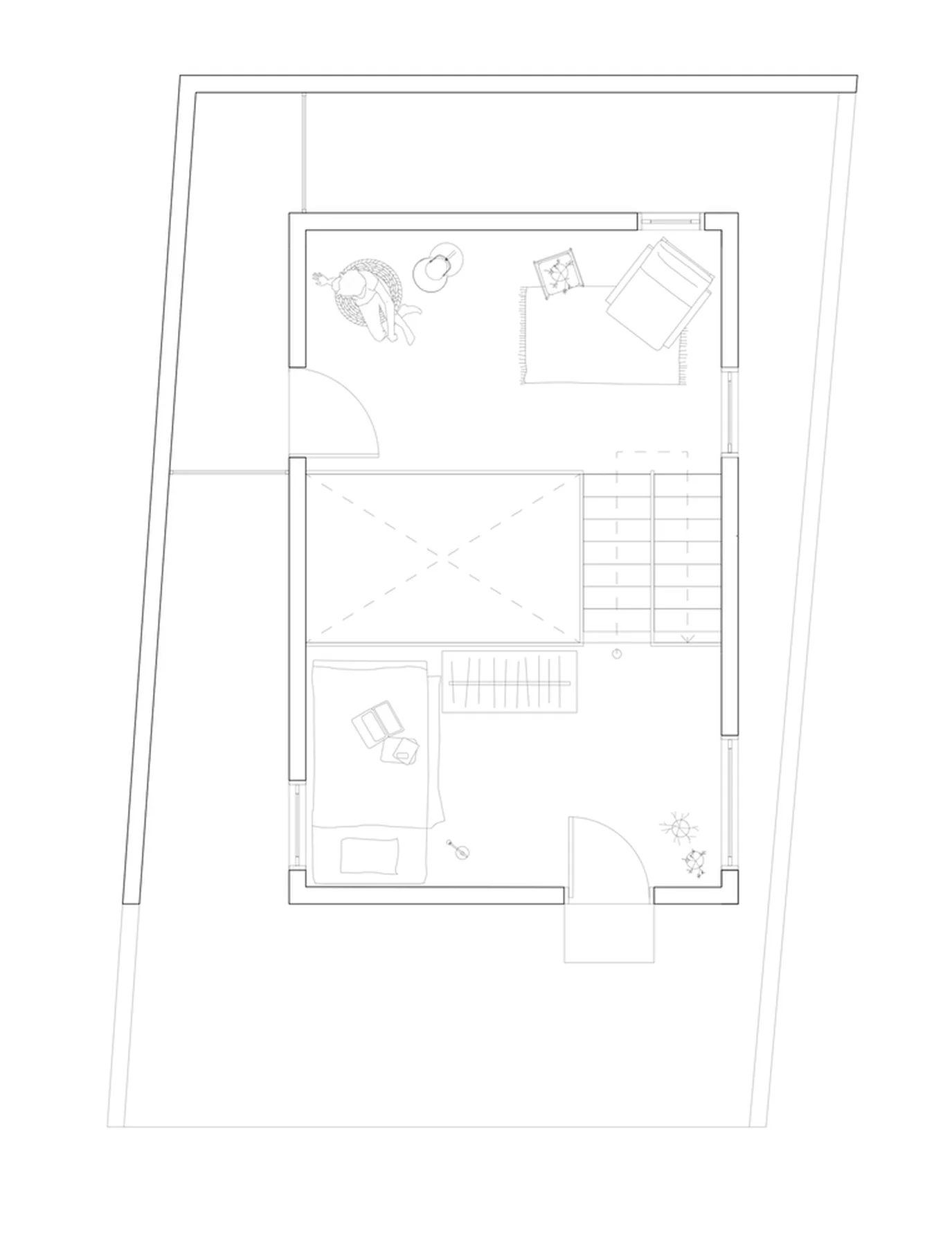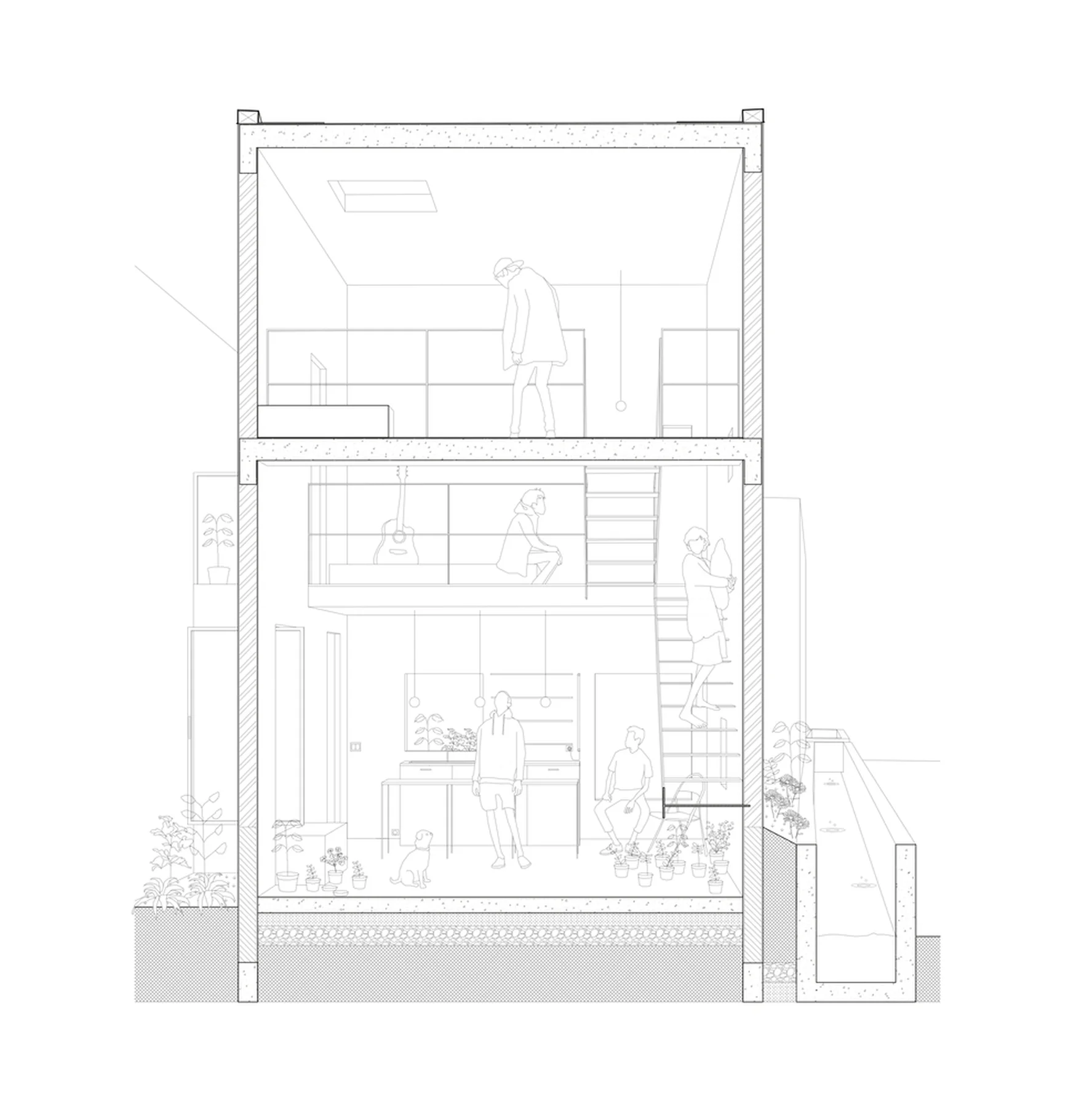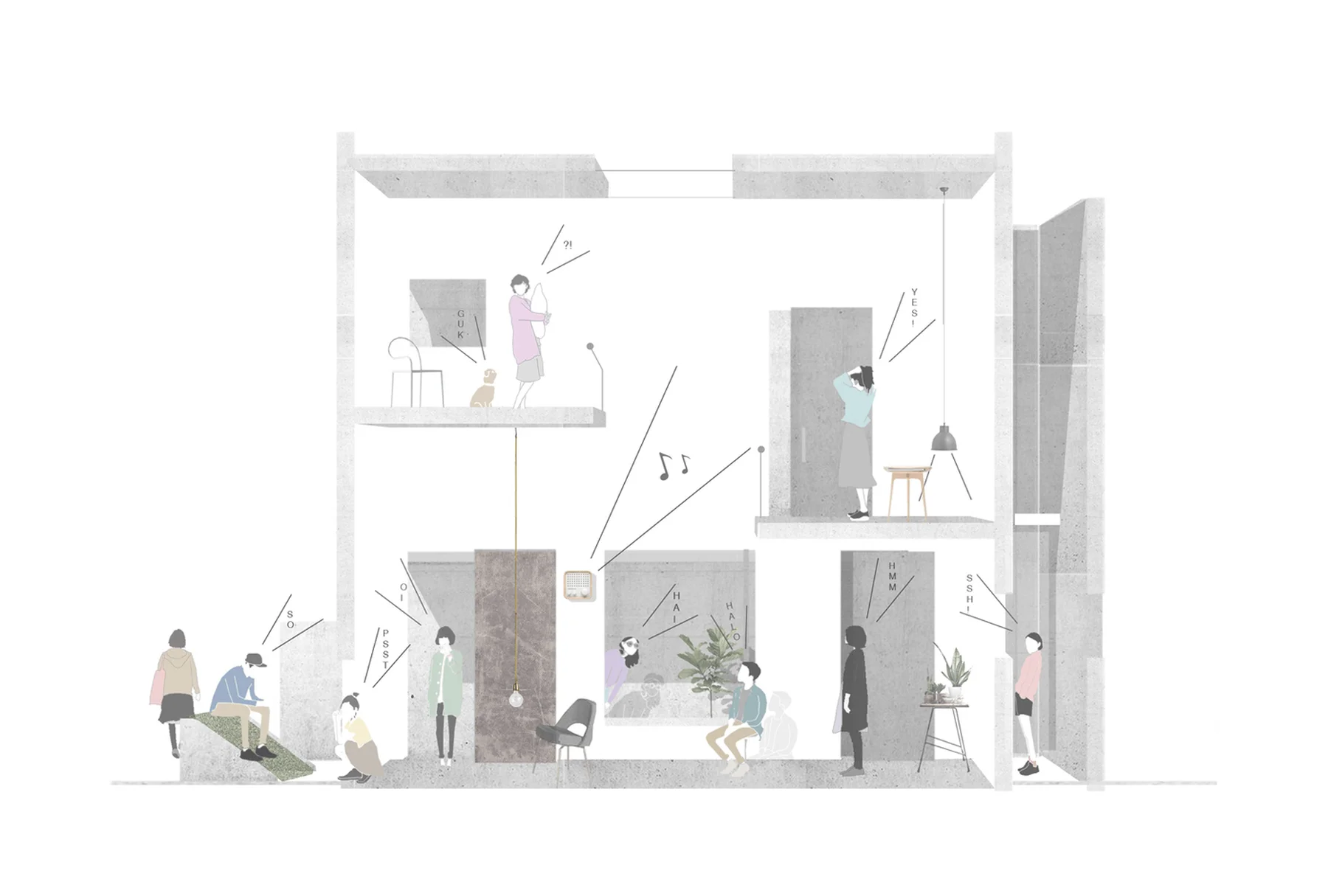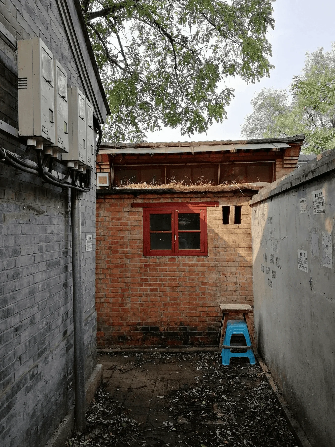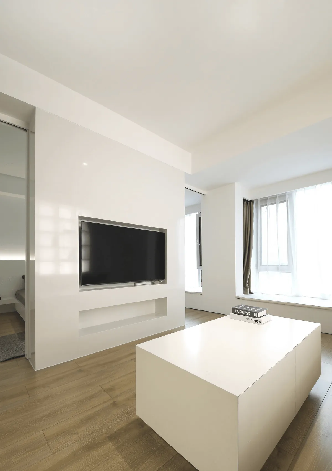This project is a new exploration of the experience of living in a small house within a high-density urban environment. By minimizing or blurring the boundaries of functional divisions, the designers aim to create a new perspective and intimacy. The project redefines the openness and closure to the surrounding environment, considering factors such as window size, fence height, and the desired level of visibility to passersby and neighbors. The exterior framework features diverse square window frames that offer different views of the landscape. These varied windows create unique interaction experiences with neighbors and passersby. The interior of the 4x6x6 house is designed as a single space with visual connections and interactions created through strategic placement of elements. The designers utilized architectural functions and privacy to divide the space into different levels and perspectives instead of traditional walls and partitions. This wall-less design fosters a spacious and flexible environment, simultaneously generating a unique sense of experience and intimacy.
Project Information:
Architect: dua studio
Location: Bandung, Indonesia
Lead Architect: Ardy Hartono Kurniawan, Adwitya Dimas Satria
Design Team: Wilusty Tengara, Marco Victorio
Area: 45.0 sqm
Year: 2018
Photographer: William Sutanto, Jonathan Aditya Gahari
Contractor: Yodi Juliardi, Fx Nugraha Aji
Landscape Design: Dadan Kebon
Site Area: 56 sqm
Built-up Area: 27 sqm


