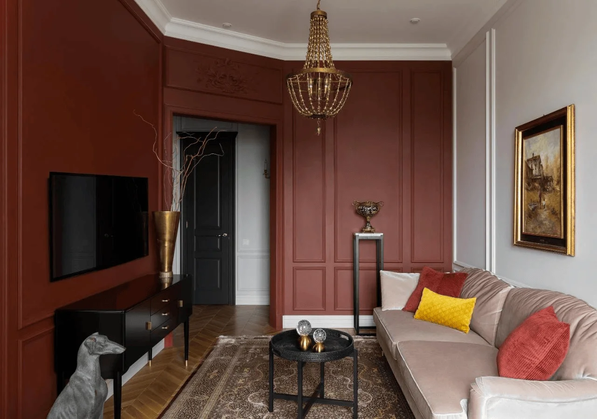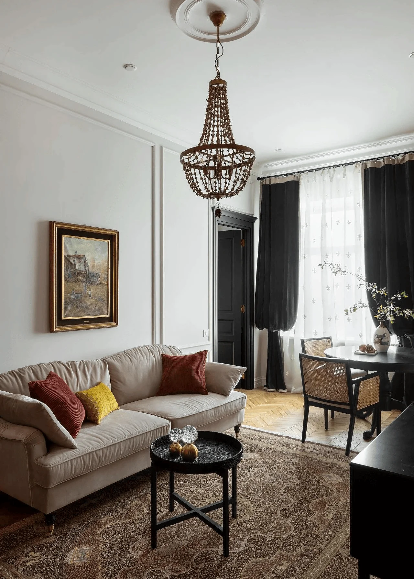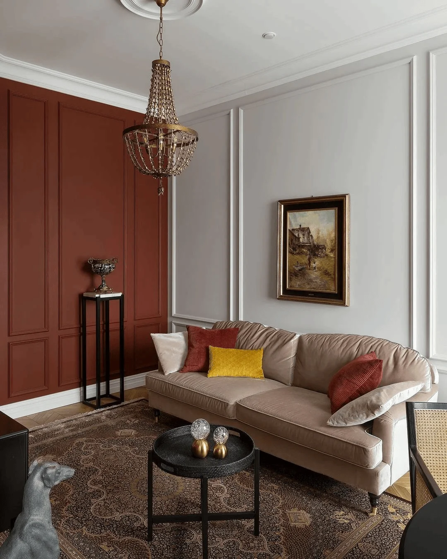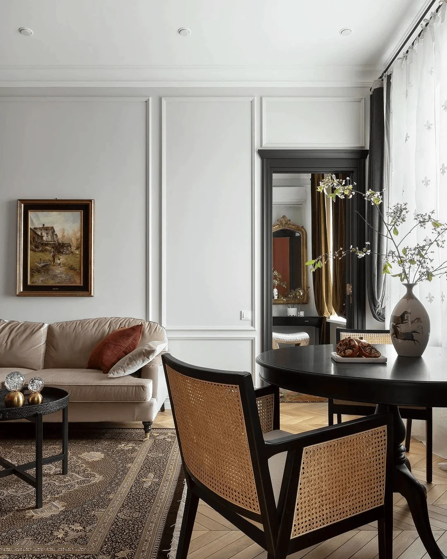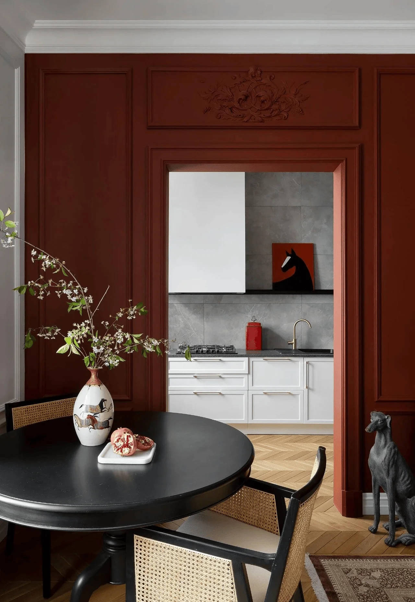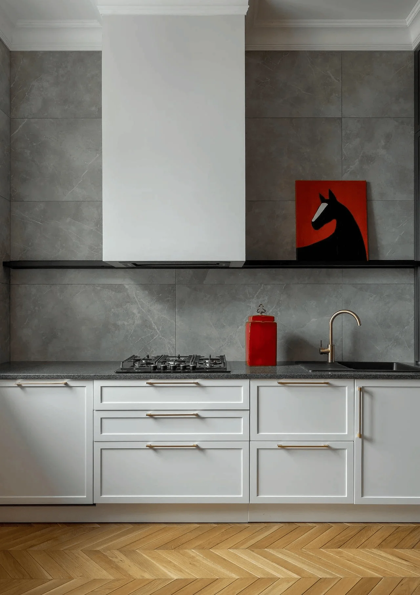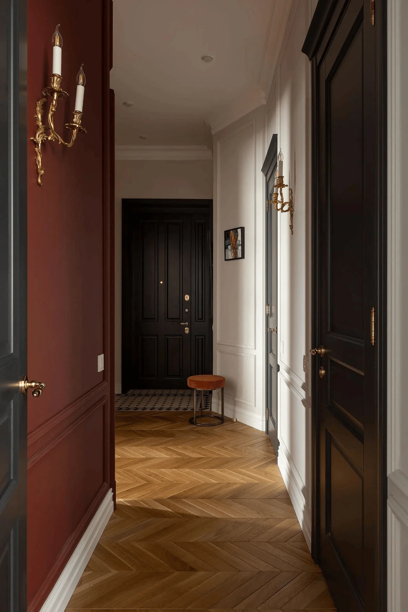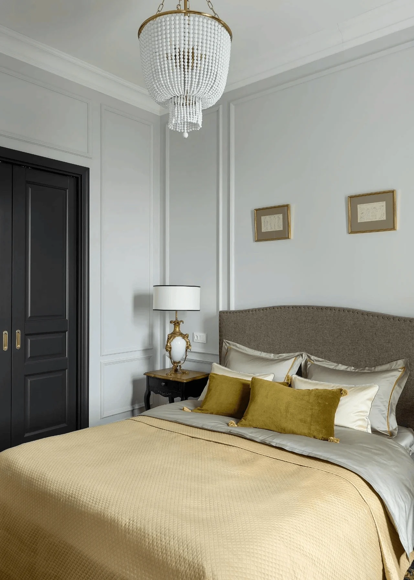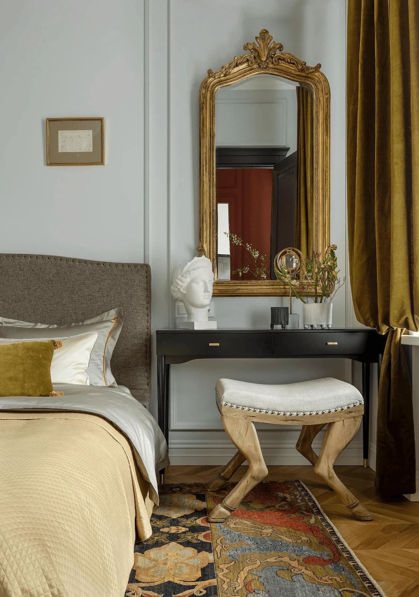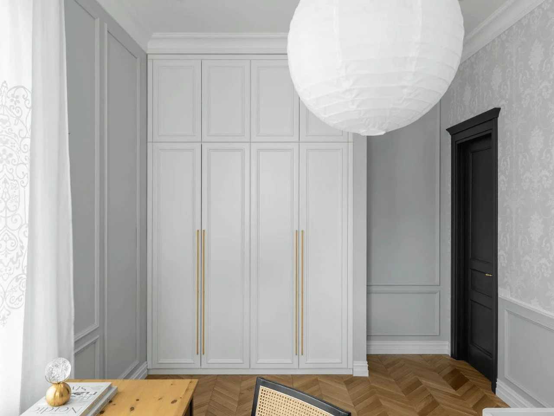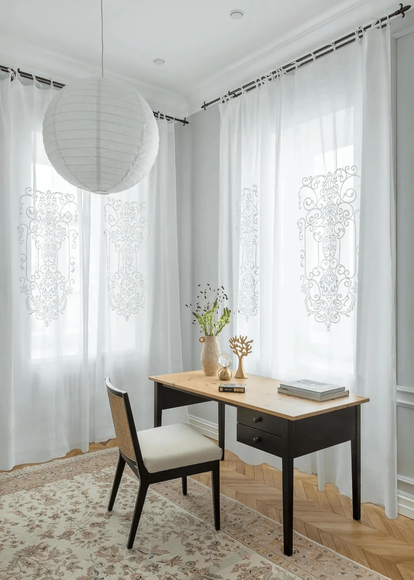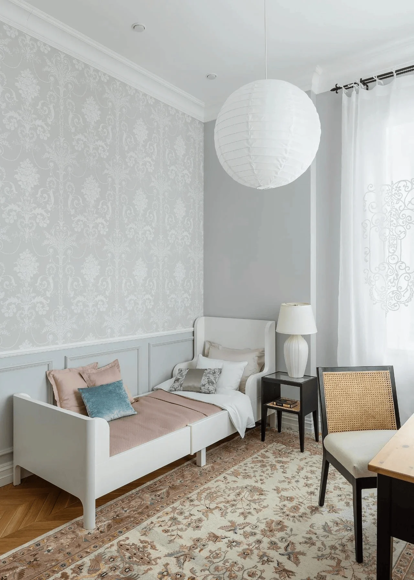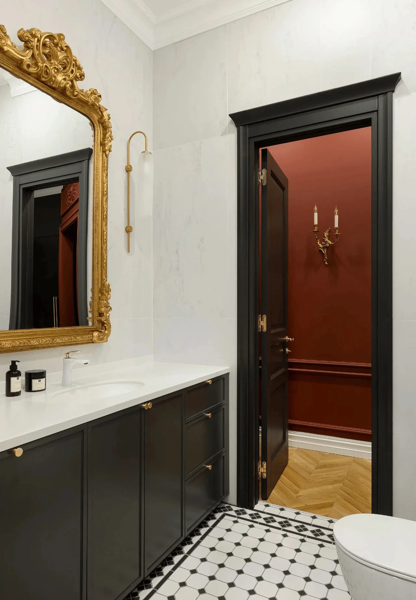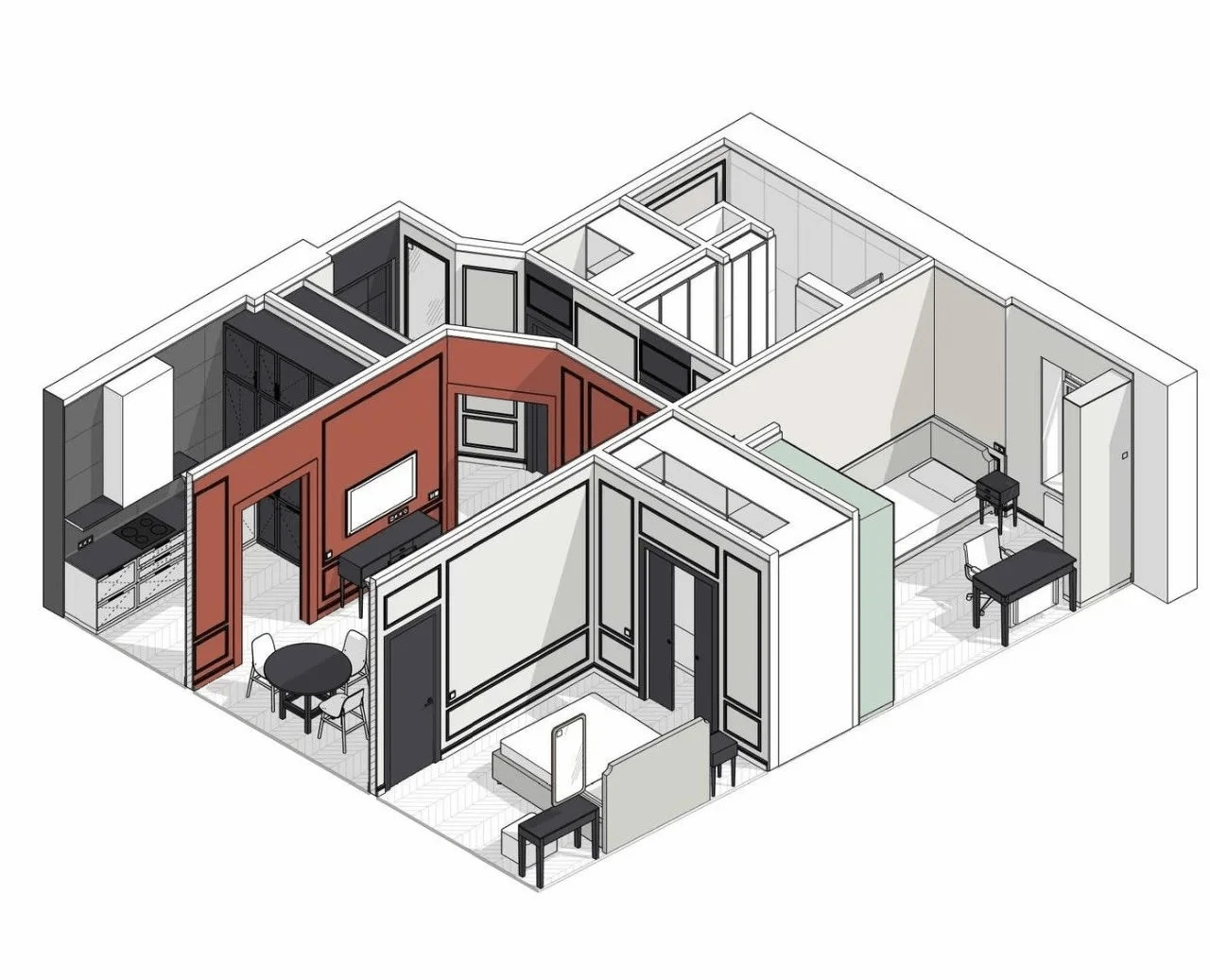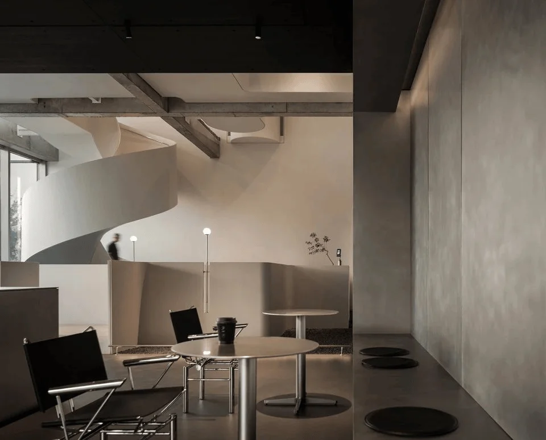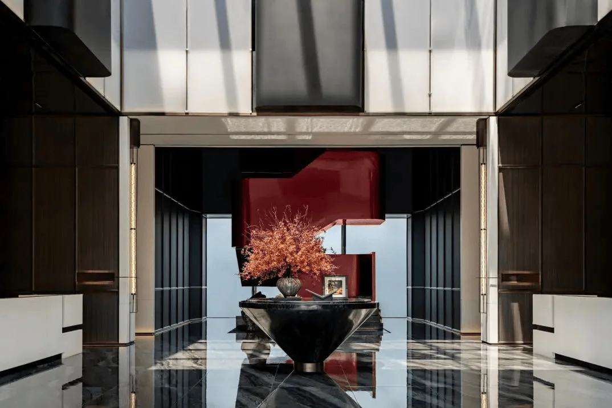Classic interior design with Parisian and Versailles inspiration in a 74㎡ apartment.
Contents
Project Background & Client’s Vision
This 74 square meter (797 square feet) apartment design in Russia originated from a client’s desire to create a home that evokes the elegance and charm of Paris and Versailles. The client, a connoisseur of classic interior styles, interesting furniture, and decorative elements, sought to imbue the space with a sophisticated and timeless aesthetic. The project was undertaken within an older building, retaining unique architectural features, such as a curved entrance without a door, to contribute to the spaciousness and openness of the interiors. This design project, centered on classic interior design, showcases how a relatively compact space can be transformed into a luxurious and comfortable living environment, reflecting the client’s refined taste and personality.
tag:parisian-inspired apartment design
tag:classic interior design styles
tag:versailles aesthetics
Color Palette & Character Emphasis
The color palette is a critical component of the apartment’s aesthetic and narrative. A deep burgundy hue is strategically incorporated as a focal point, reflecting the client’s strong personality and adding a touch of drama to the design. This rich color emphasizes the classic interior design style and provides depth and warmth to the otherwise neutral palette. The burgundy’s intensity is balanced by the use of neutral tones in other areas of the apartment, resulting in a harmonious visual experience.
tag:burgundy accent wall
tag:classic interior design color palette
tag:color psychology in interior design
Space Optimization & Functional Layout
The design addressed the challenge of creating a functional layout in a limited space by cleverly incorporating built-in solutions and optimizing the circulation flow. In the hallway, a niche was designed for a spacious wardrobe, and a separate closet was allocated to maximize storage. The kitchen was partially separated, with a large cooking area built in. The dining area was strategically positioned in the living room, where it enjoys the most natural light, near the windows. The bedroom features a custom-built wardrobe within a niche, with contrasting sliding doors. The design of the wardrobe seamlessly integrates with the architectural features, creating a functional and visually pleasing solution, and this smart design avoids a sense of overcrowding due to bulky furniture. The bathroom was effectively divided into three distinct sections: a vanity area, a shower area, and a zone that hides a freestanding bathtub, enhancing privacy and comfort. The careful arrangement of these elements highlights the focus on both functionality and aesthetic appeal in classic interior design.
tag:space optimization techniques
tag:functional layout design
tag:classic interior design principles
Design Highlights & Architectural Features
The integration of architectural elements that reflect the building’s history contributes to the unique character of the space. The arched opening, for instance, represents a bold design decision and adds a feeling of freedom and openness to the space while forgoing conventional room divisions. This design choice emphasizes the classic interior design principles, merging the past with the present. The apartment’s design successfully combines classic design concepts with contemporary functionality to create a sophisticated and inviting home. The careful integration of the building’s existing features, combined with custom design elements, allows the space to feel both historically rooted and modern in its functionality.
tag:architectural features
tag:historical building restoration
tag:classic interior design elements
Project Information:
Apartment
Unknown Architect
Russia
74㎡
2023
Unknown
Unknown


