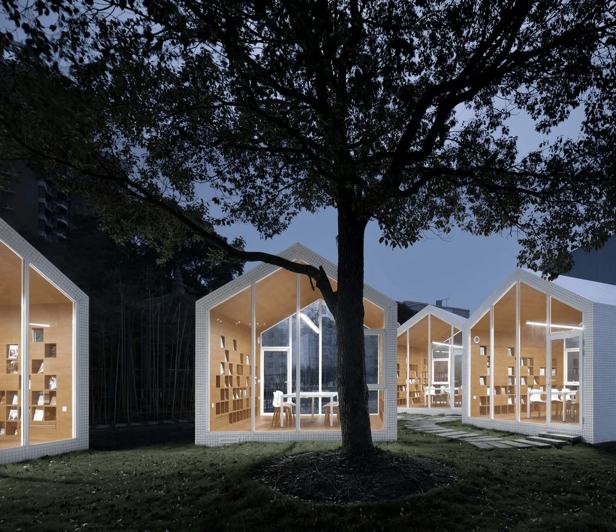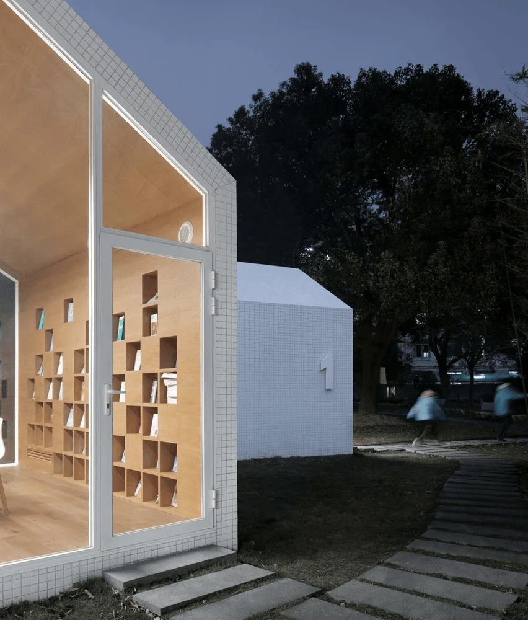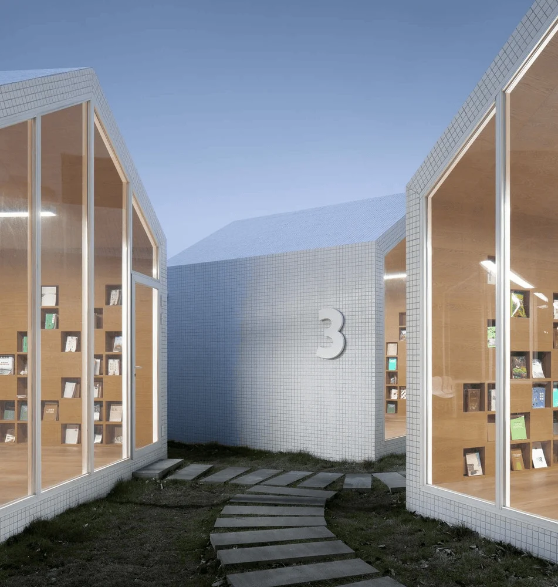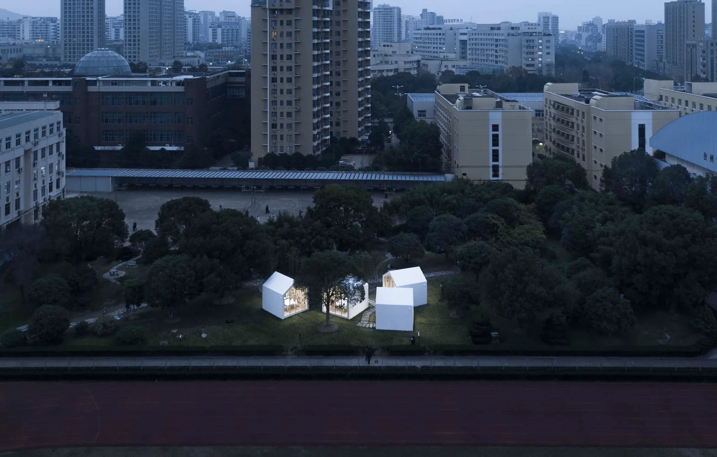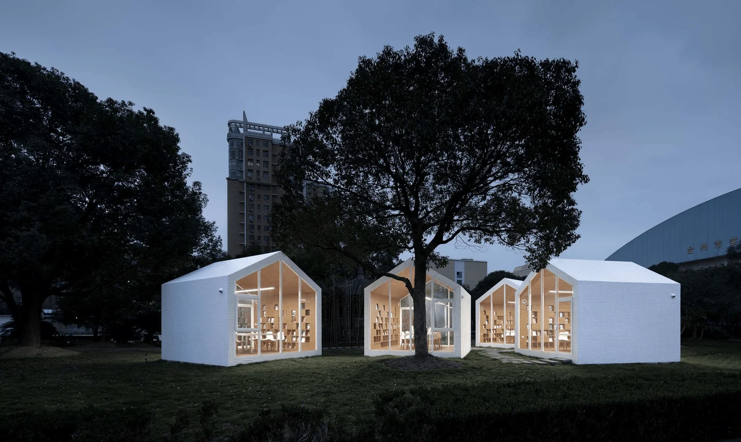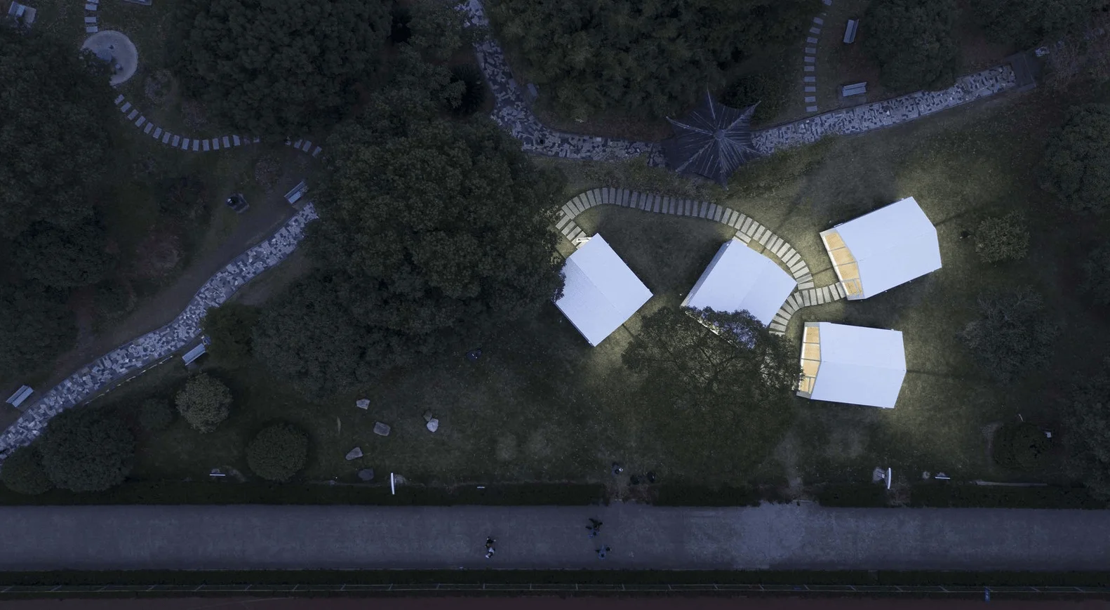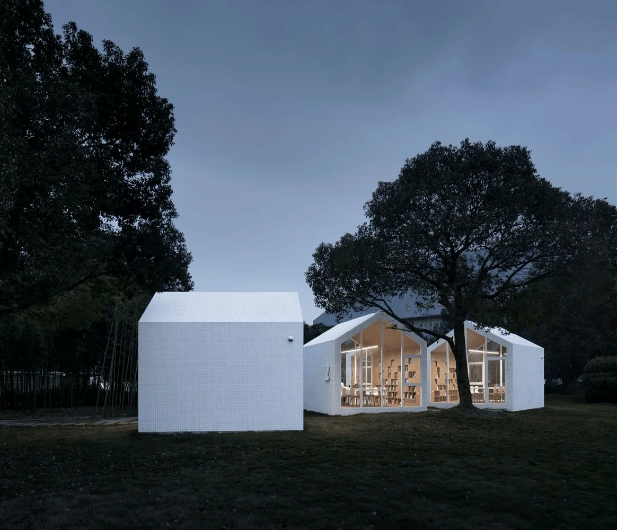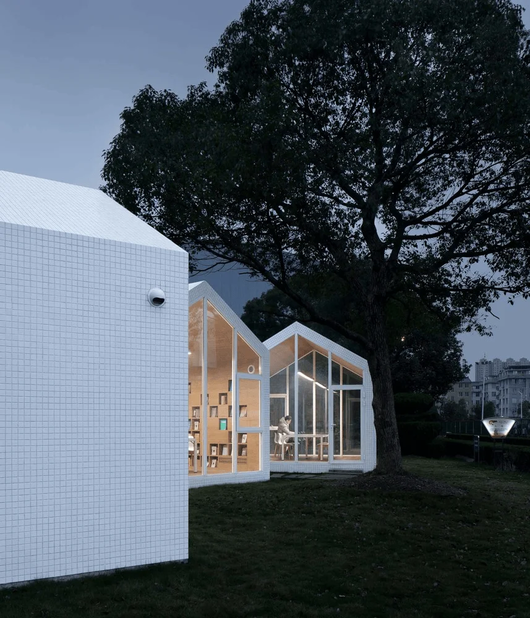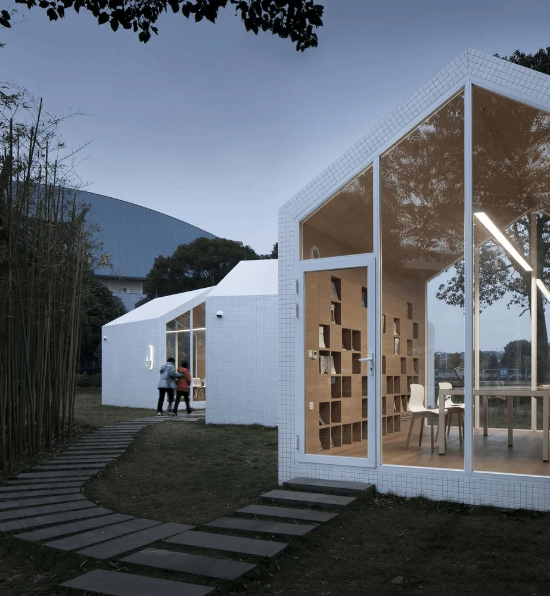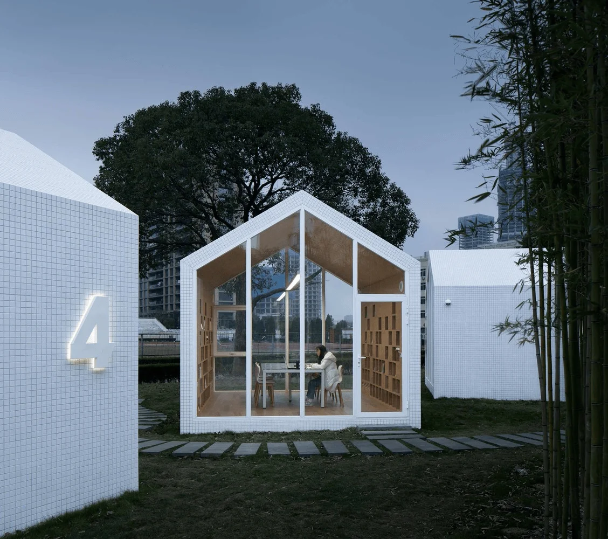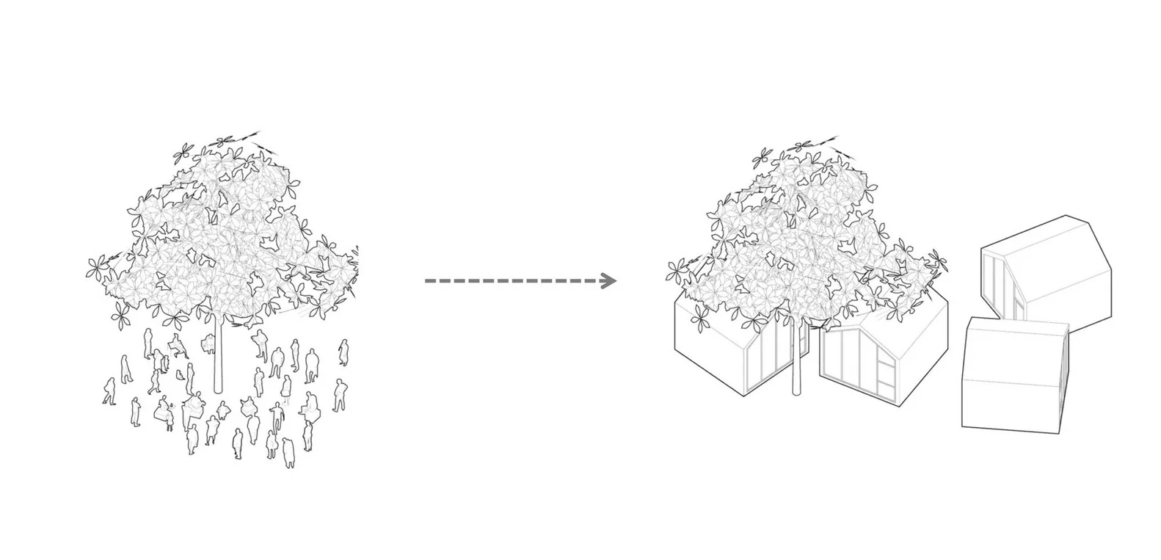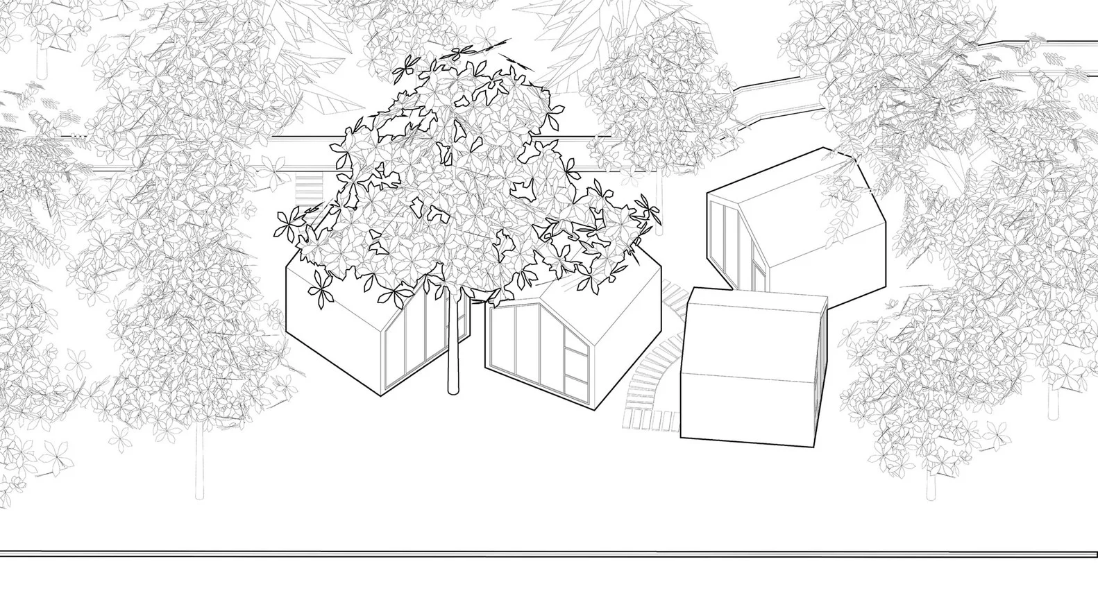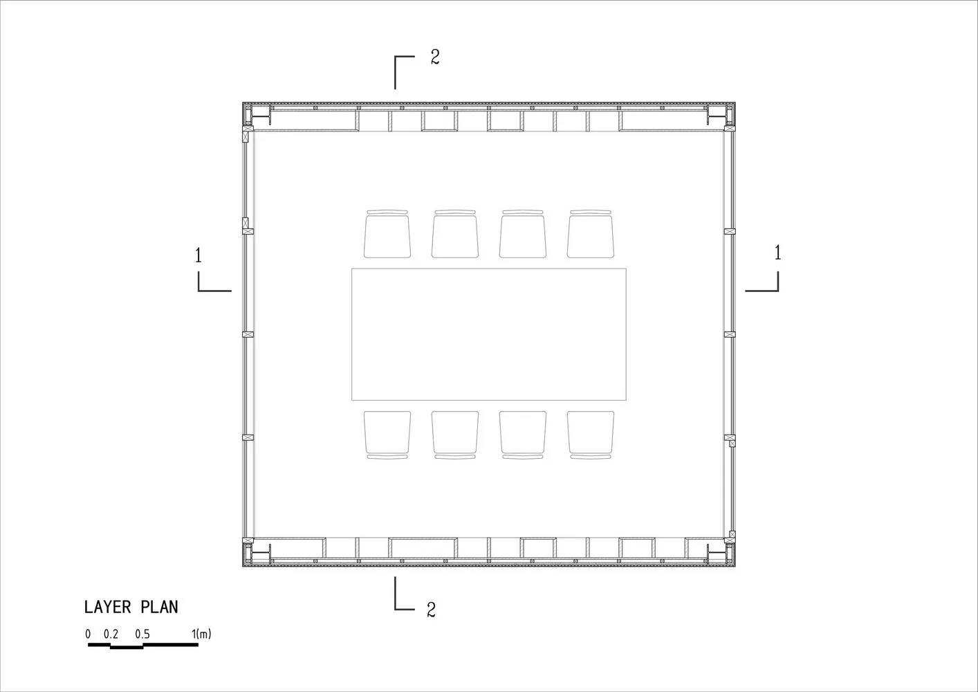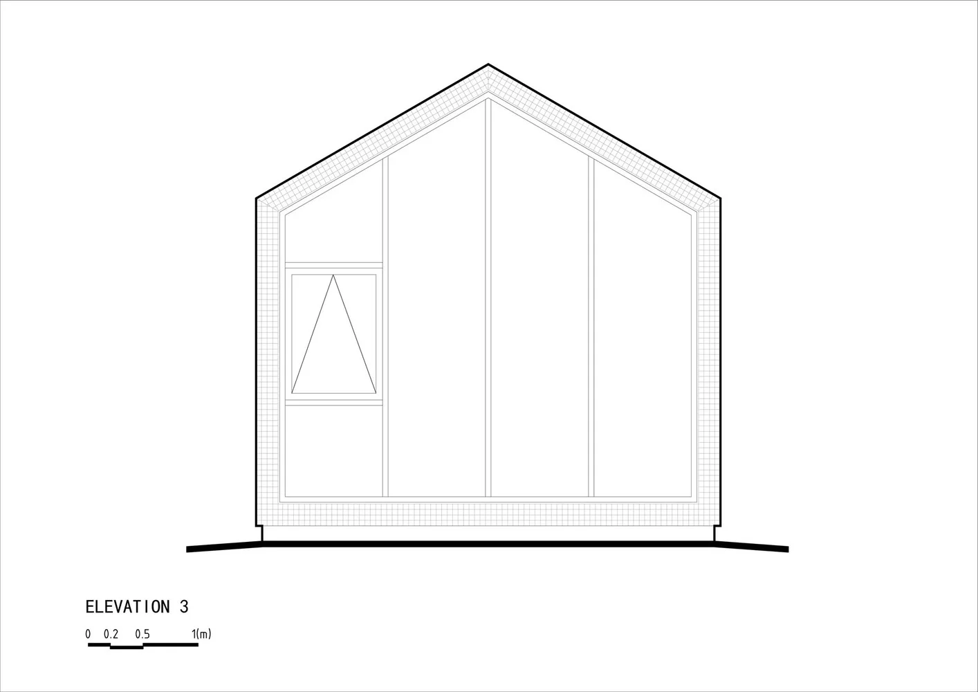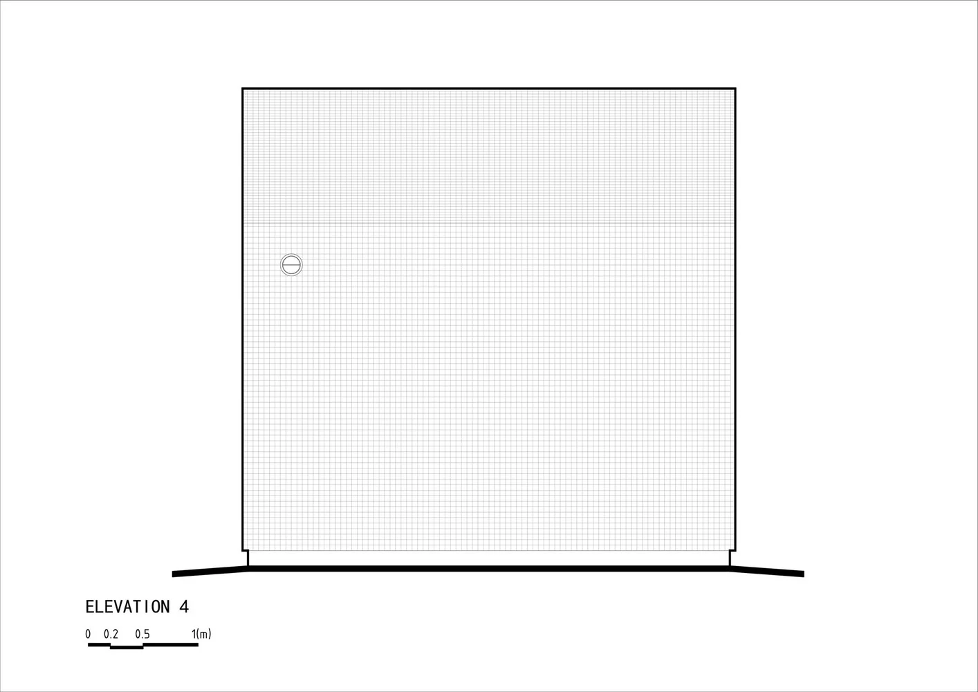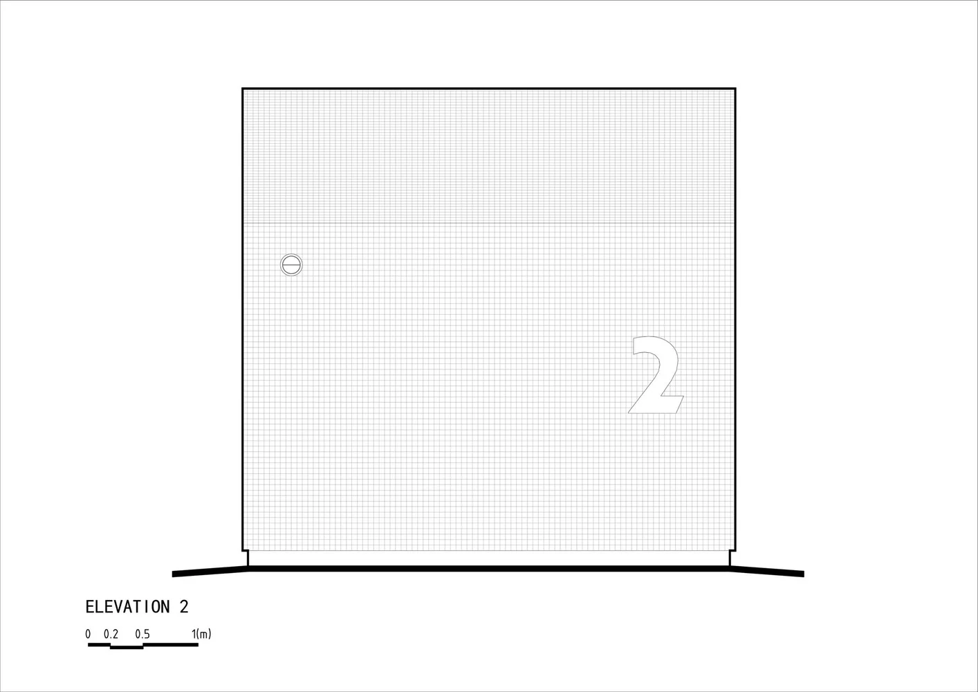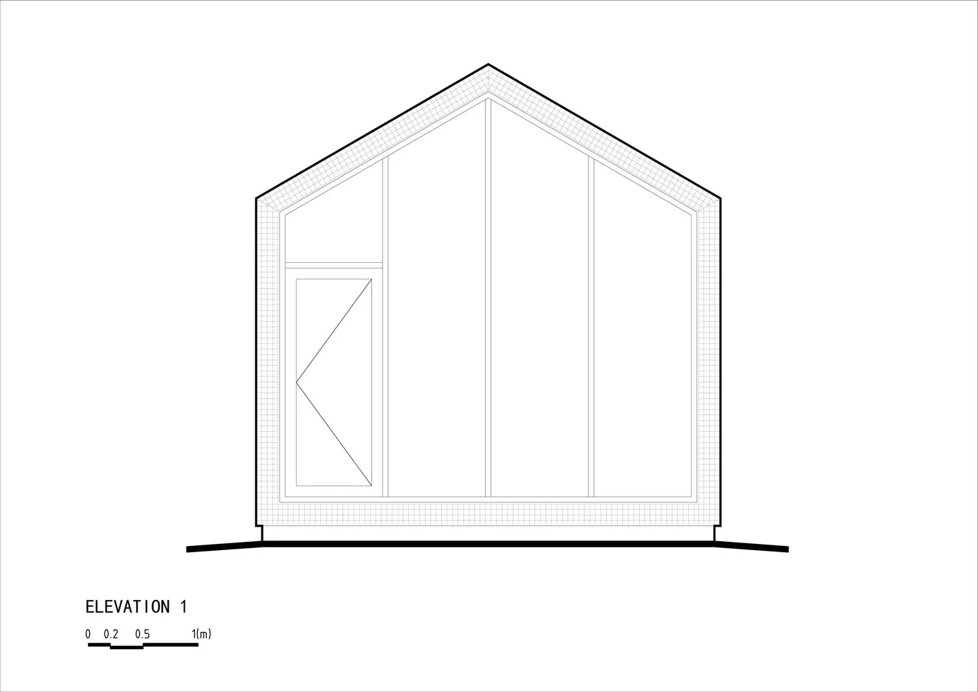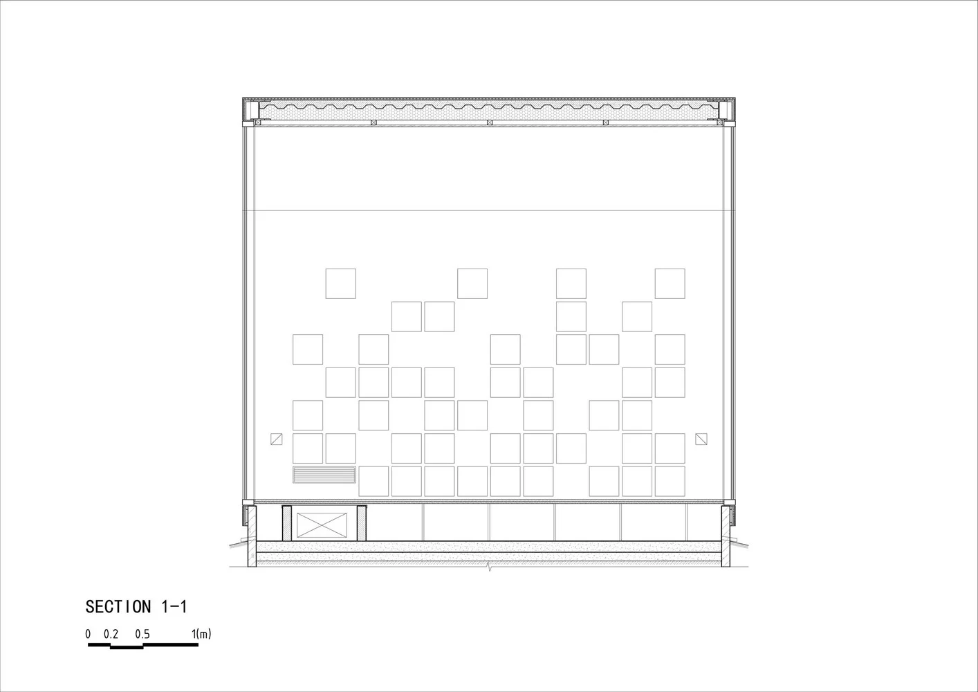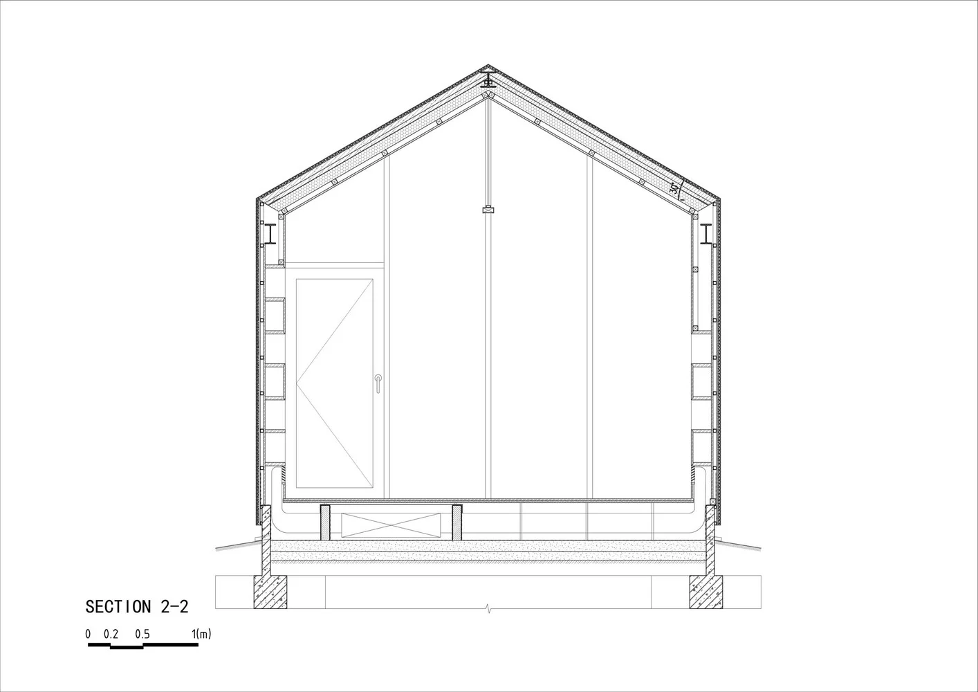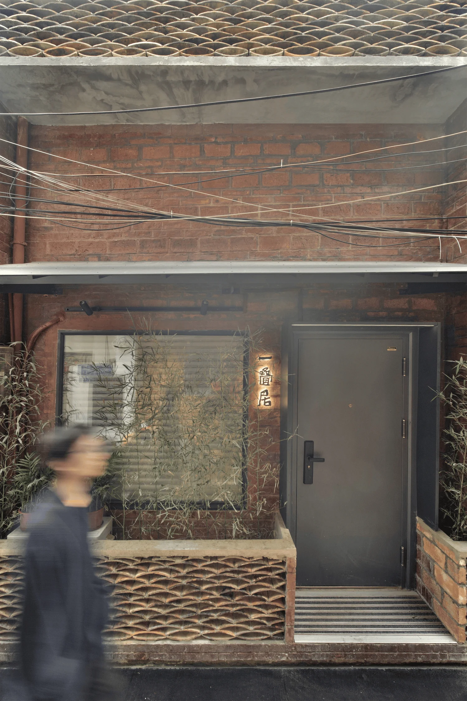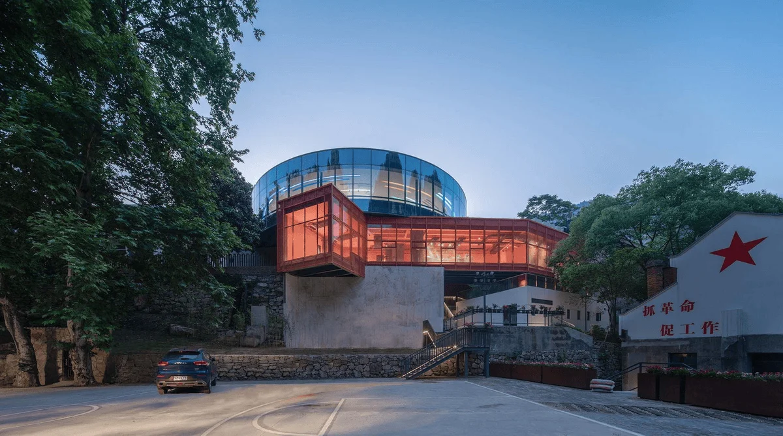Located within the grounds of Taizhou Experimental Middle School in Jiaojiang District, Taizhou City, Zhejiang Province, China, the 80㎡ Campus Grassland Library by YuanArchitects is an innovative architectural project that aims to blur the boundaries between a traditional library and a captivating landscape. The project is positioned on the school’s central green space, characterized by lush vegetation, and embraces the philosophy of learning as an integral part of the natural environment. Inspired by Louis Kahn’s iconic quote, “School originates from a tree,” the architects designed the library as a series of four independent units that cluster around a majestic tree, creating a protective shelter for students to engage in reading, reflection, and discussion. This playful arrangement not only echoes Kahn’s vision but also transforms the library from a singular structure into a vibrant community, a ‘village’ of learning. The fragmented volume of the library also maximizes its surface area, providing students with ample opportunities to interact with the surrounding nature. As a newly introduced space, the Campus Grassland Library endeavors to intertwine natural elements with architecture, connect architectural traditions with contemporary design, and blend conventional reading experiences with aspirations for the future. In the words of Kahn: “… the birds outside the window, people hurrying for shelter in the rain, leaves falling from the trees, passing clouds, and the sun shining in, these are all great things, they are courses in themselves.”
Project Information:
Architects: YuanArchitects
Location: Jiaojiang District, Taizhou City, Zhejiang Province, China
Category: Library
Lead Architect: Yongtao Yang
Other Participants: Qunying Wang, xinfeng Lin, Jinfa Le, Ying Nie
Building Area: 80.0 sqm
Project Year: 2019
Photographs: Hou Bowen


