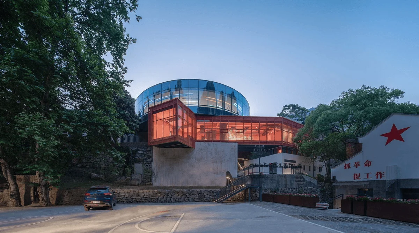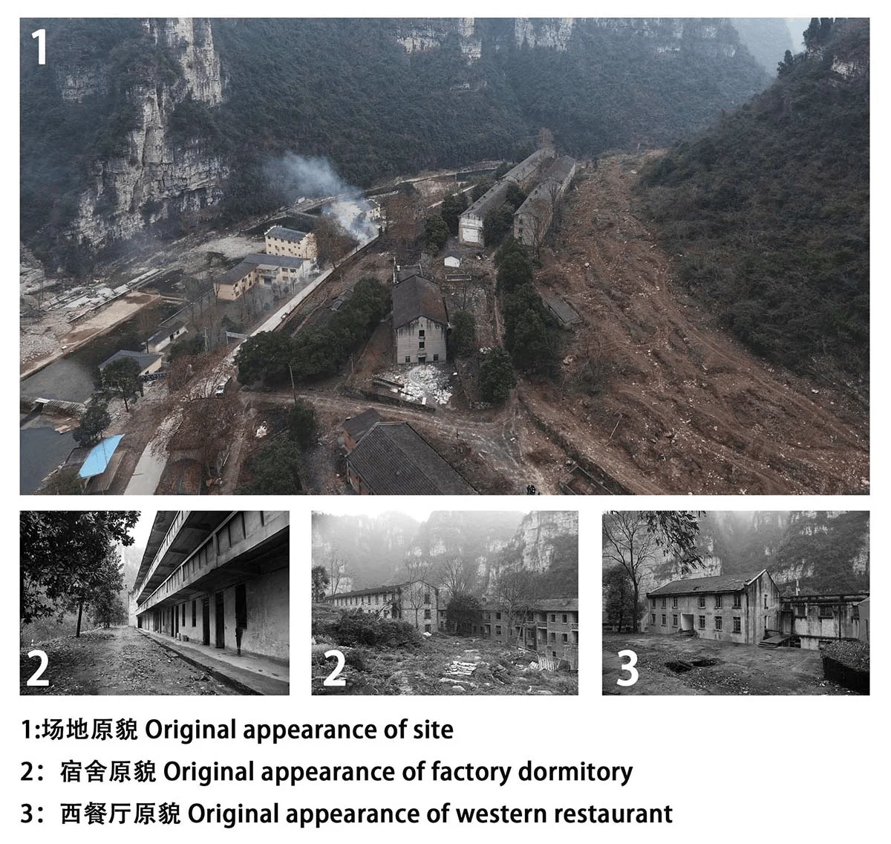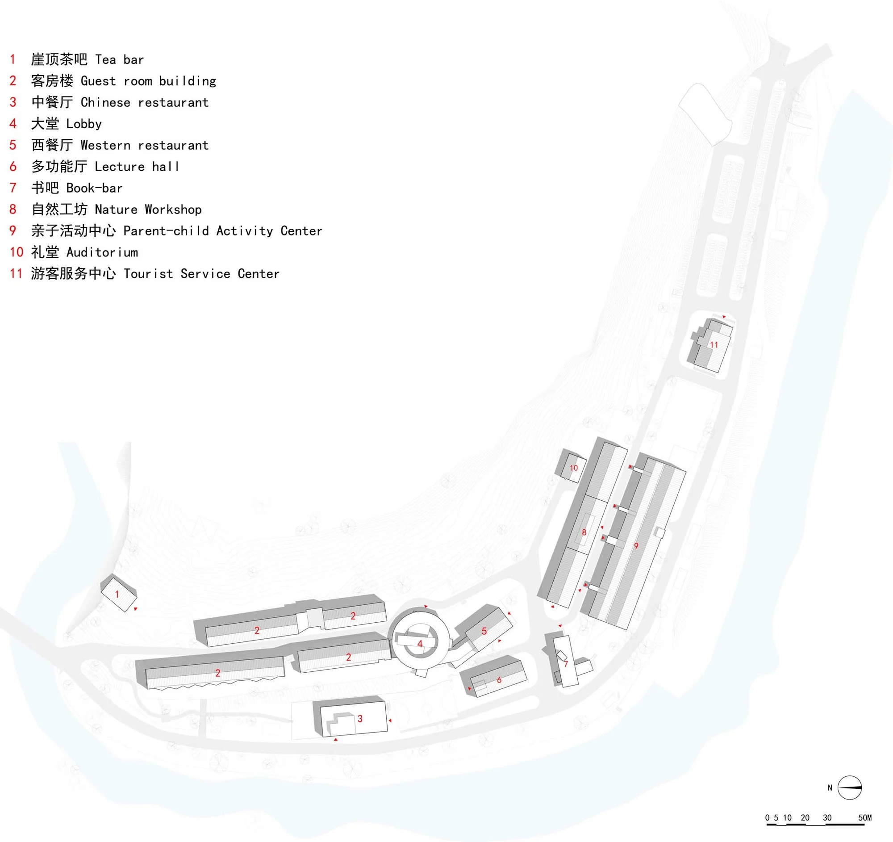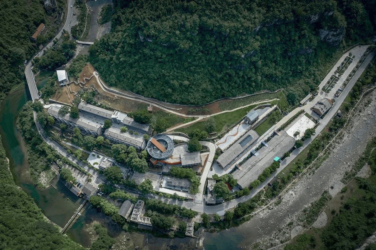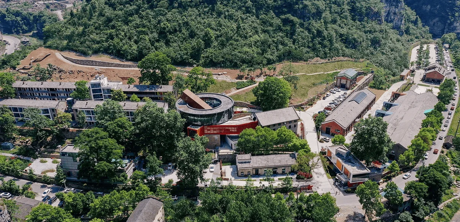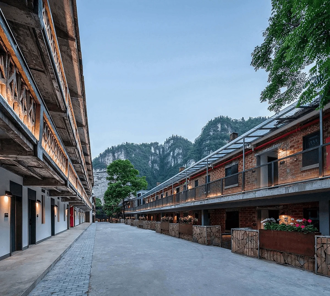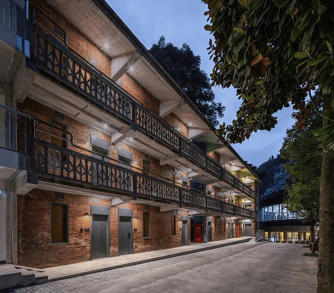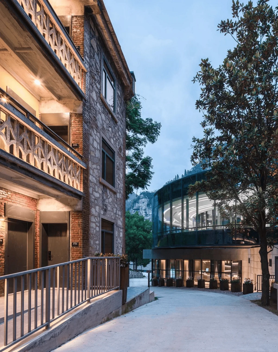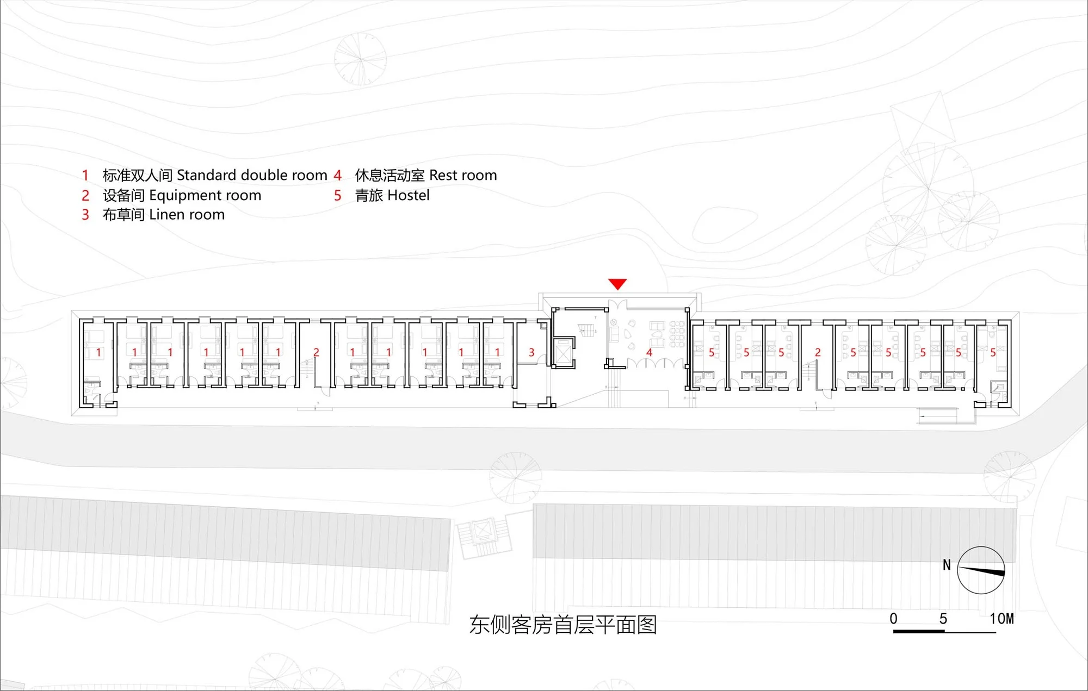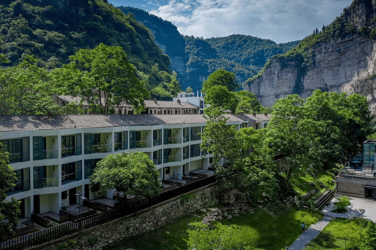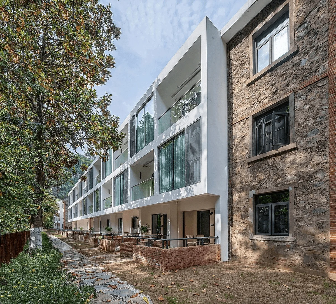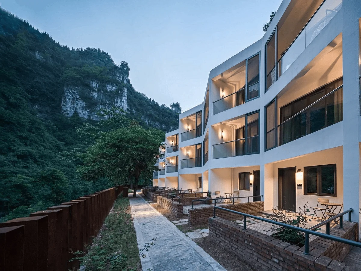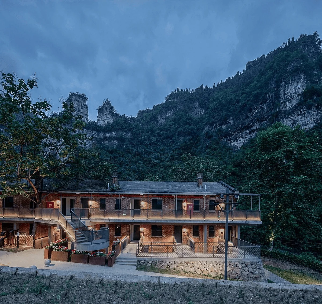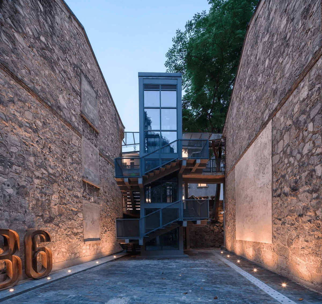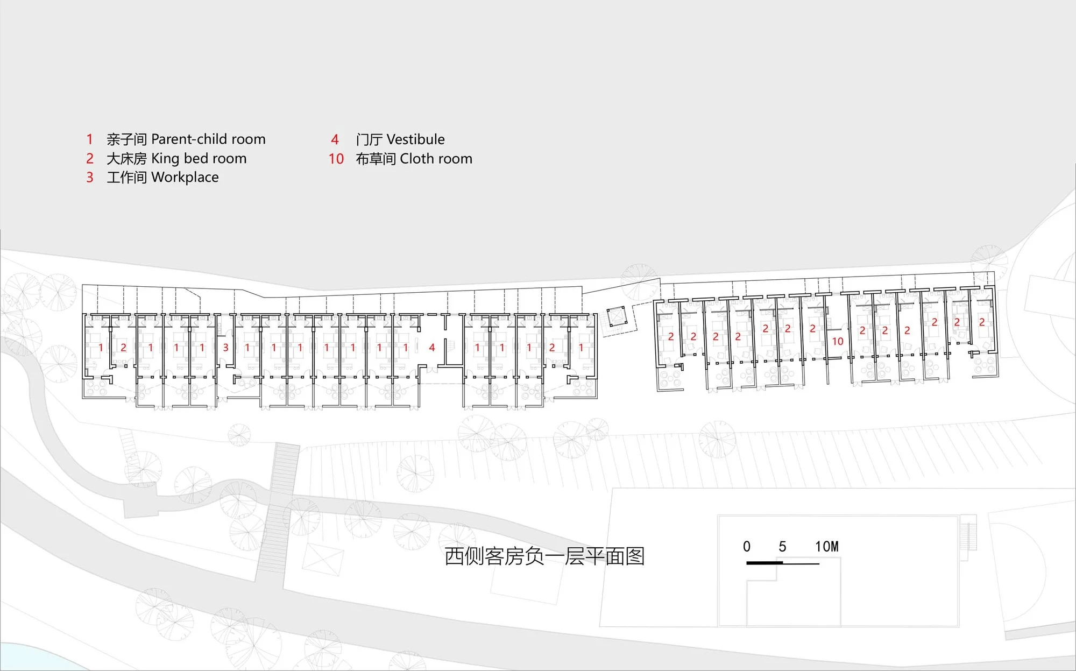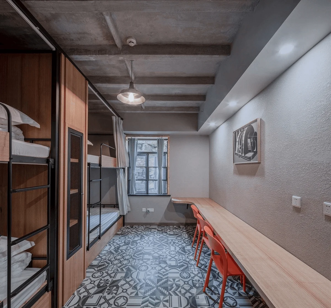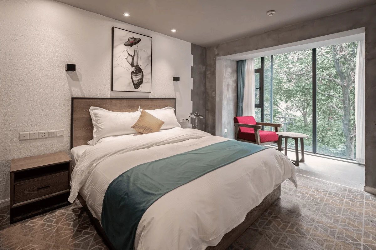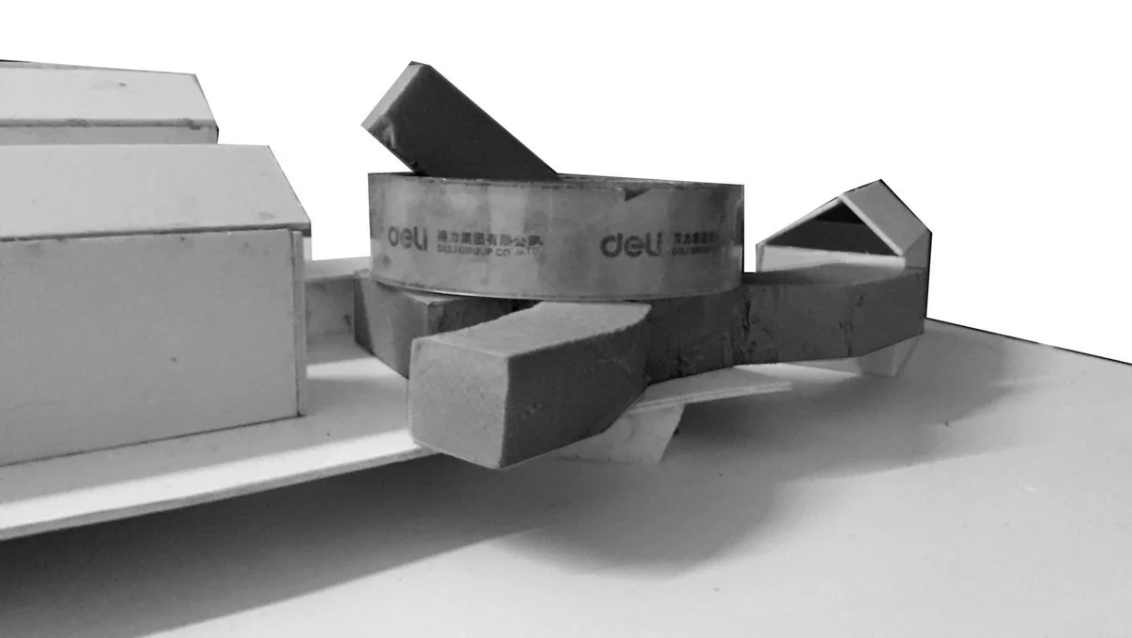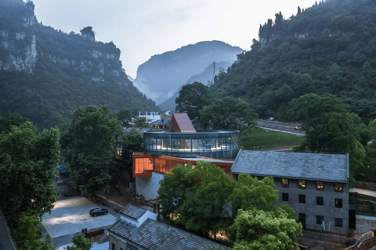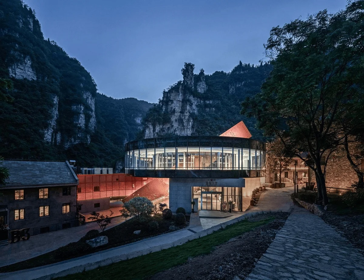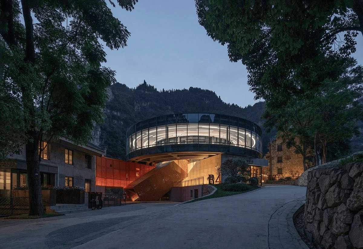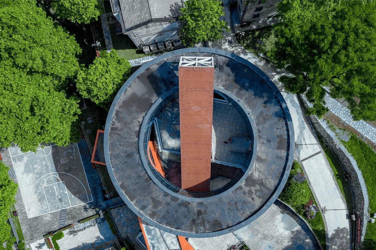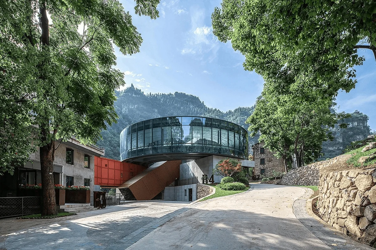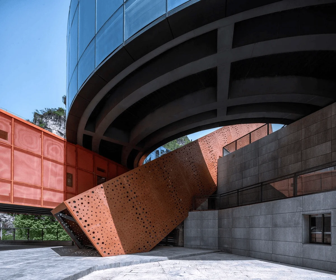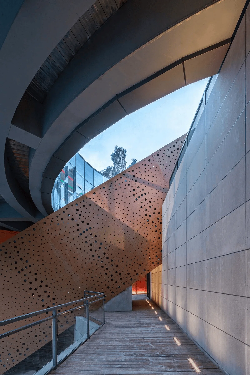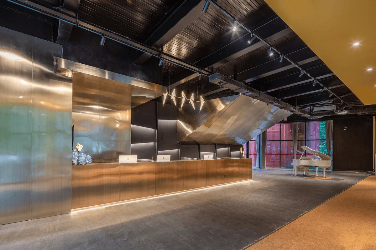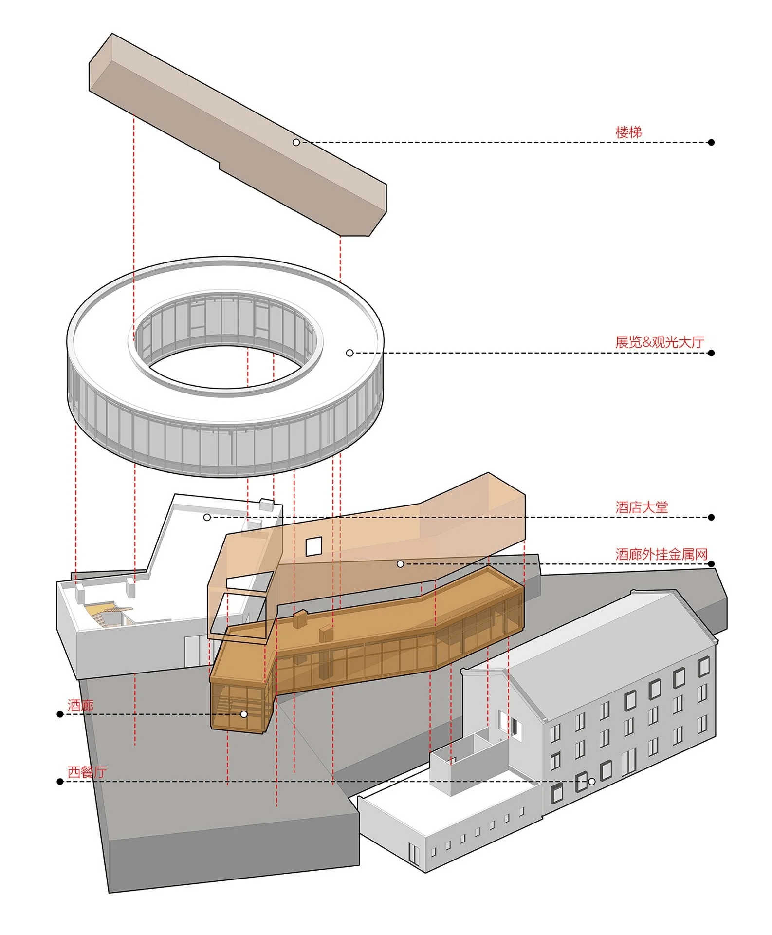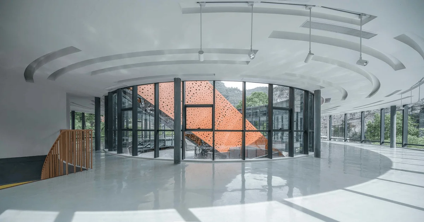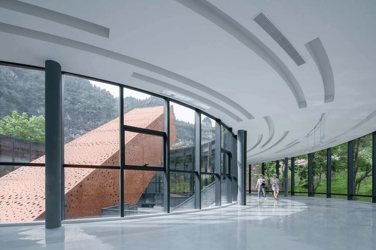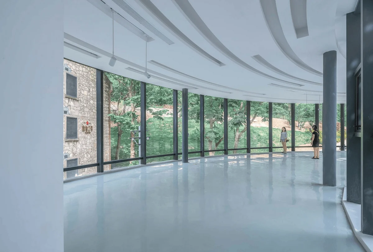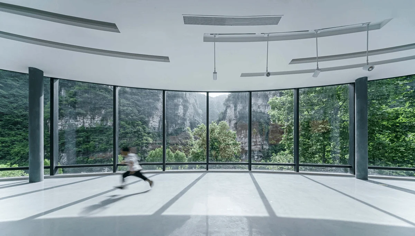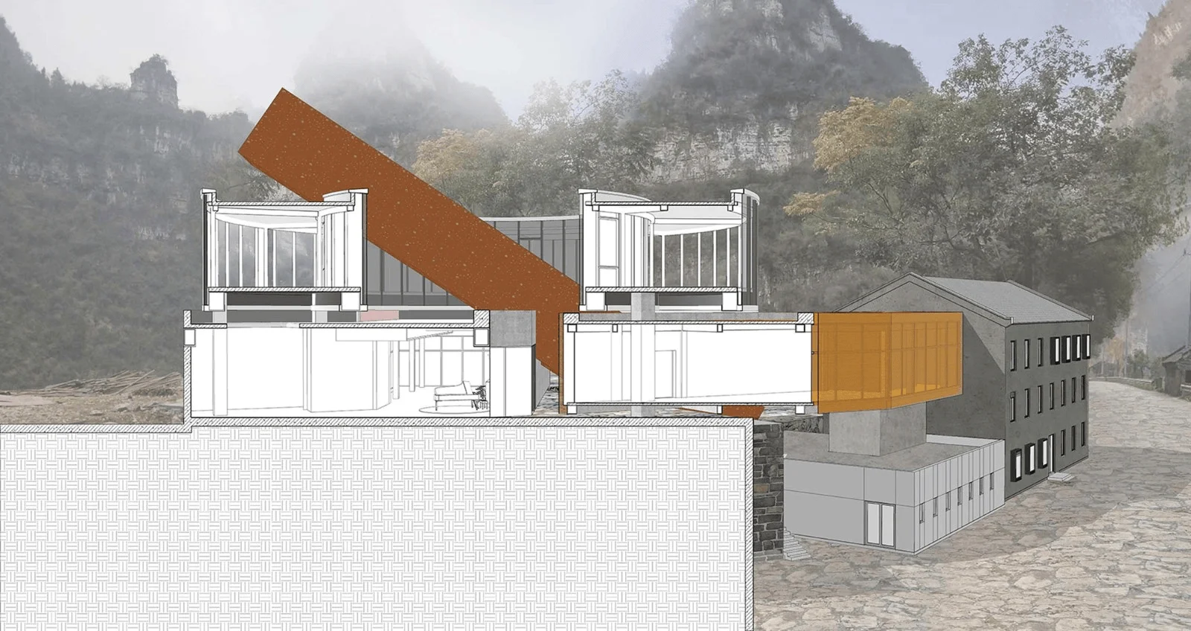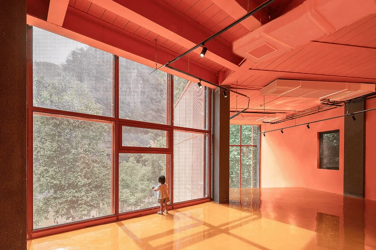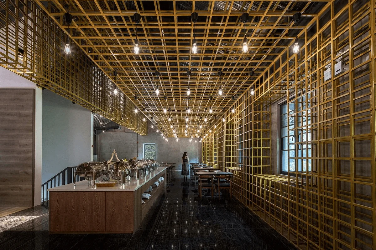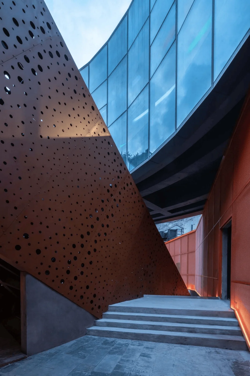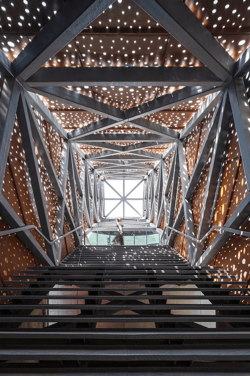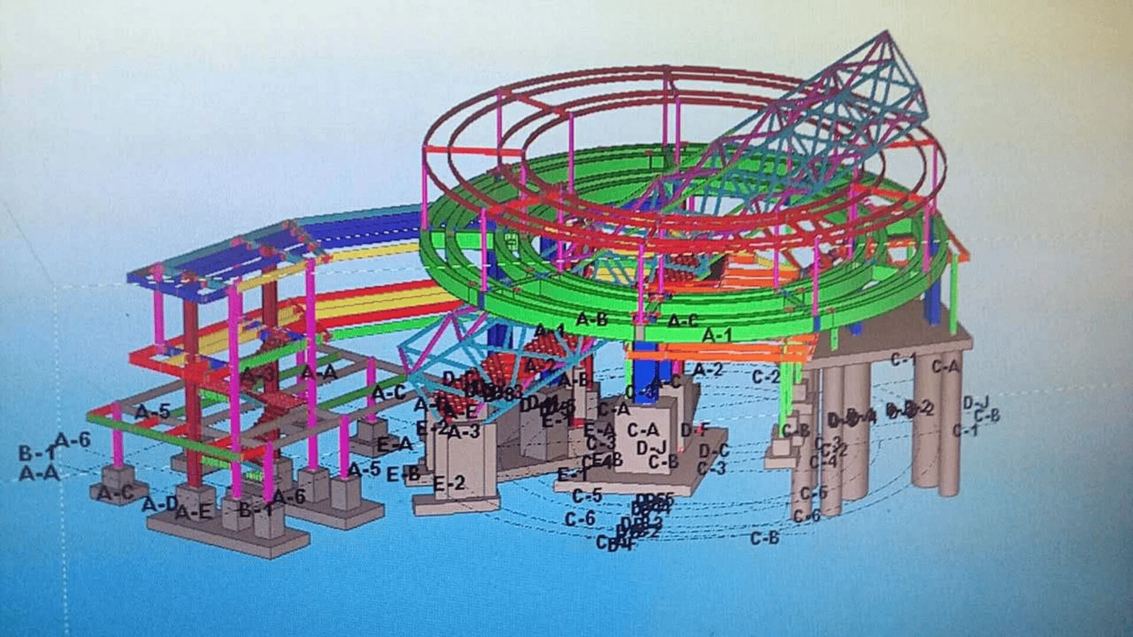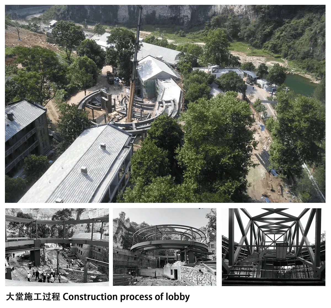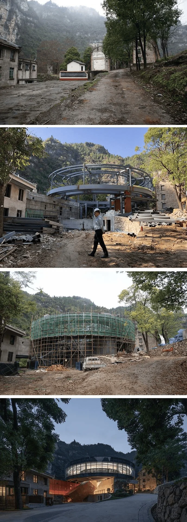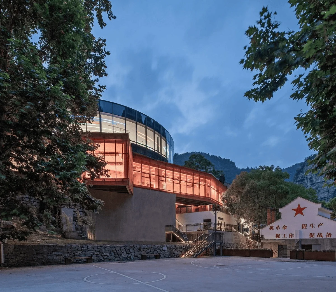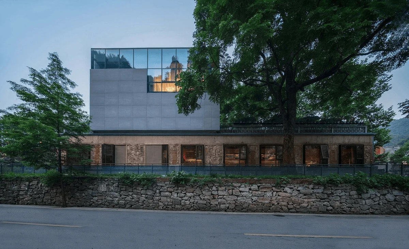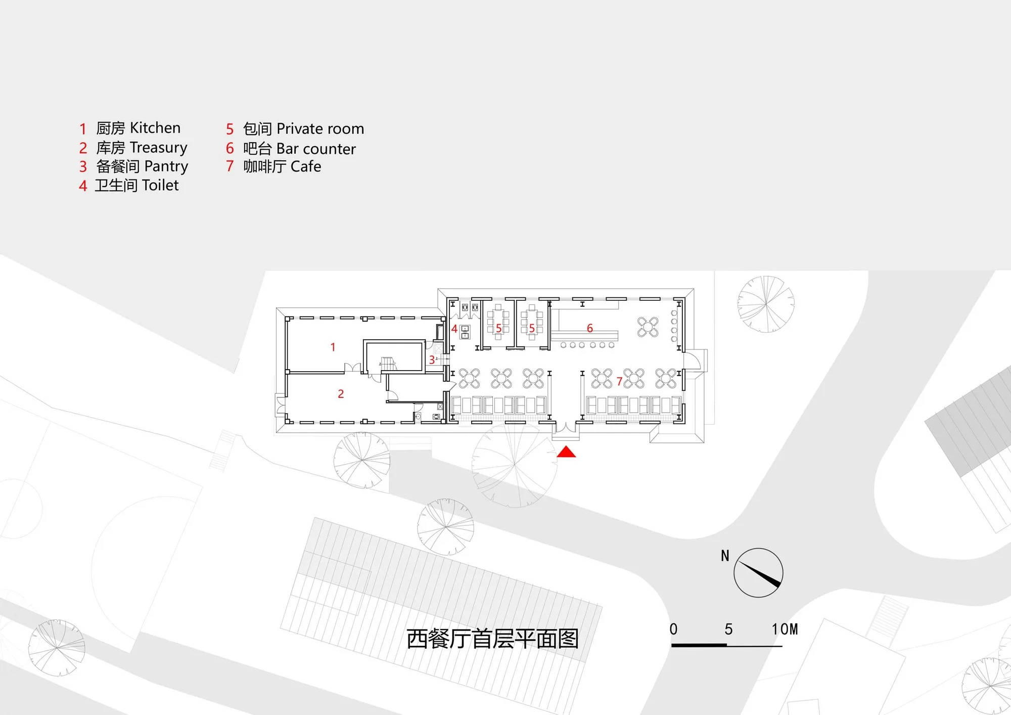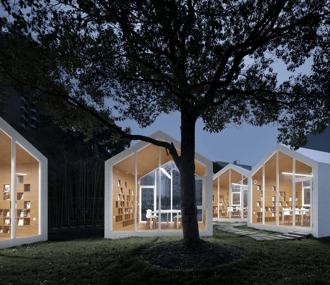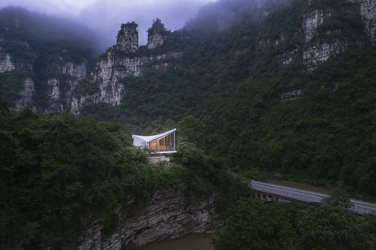The 809 factory, located in Xiaolaox Creek, Yichang City, China, was once a crucial military factory in the West. It has been gradually shut down and abandoned since the 1990s. The project aims to transform this abandoned factory into a resort hotel and a family activity center, while preserving and showcasing the building’s original appearance. Sanwen Architecture, the firm behind this project, carefully considered the site’s unique history and the natural environment to bring new life to this once-forgotten industrial site. The factory is situated in a valley, surrounded by a picturesque landscape with a stream, making it a desirable destination for summer escapes. The design team faced a critical challenge in balancing the preservation of the existing structure with the introduction of new functionality and compliance with contemporary building codes. The design team prioritized the preservation of the industrial heritage, incorporating new functions into the existing building spaces. The design team meticulously preserved the industrial heritage, using structural reinforcement techniques to maintain the original appearance of the building’s exterior. The hotel lobby is a striking new addition, designed as a landmark for the new 809 complex. The design team used a combination of contrasting materials, textures, and colors to create a sense of visual tension and contrast between the old and the new, further emphasizing the distinct architectural language of each period. The hotel rooms are the result of a careful renovation of the former factory dormitories. The interior design pays homage to the factory’s history, with the integration of original features and industrial-style furniture to create a distinctive atmosphere. The design team meticulously preserved the original features and integrated new elements that compliment the industrial-style furniture, creating a unique ambiance. This project serves as a powerful example of how the adaptive reuse of industrial heritage can breathe new life into abandoned structures and contribute to the revitalization of a region. The hotel’s functionality, coupled with its historical context and stylish design, is a testament to the transformative power of architecture.
Project Information:
Project Type: Hotel, Renovation Project
Project Location: Yichang City, China
Architectural Firm: Sanwen Architecture
Area: 8300 m²
Project Year: 2020
Photographer: Zhao Yilong, Jinge Song, Jinjun Cao
Lead Architect: He Wei, Chen Long
Design Team: Zhao Zhuoran, Li Qiang, Song Ke, Zhang Tianyan, Li Xinglu, Sang Wanchen, Wu Qiancheng (intern), Huang Shilin (intern), Zhou Qi (intern), Li Wan (intern)
Structural Consultant: Pan Congjian
Lighting Design: Tsinghua University Architecture School Zhang Xin Studio
Lighting Design Team: Zhang Xin, Han Xiaowei, Zhao Xiaobo, Wang Dan, Song Baiyi, Tao Longjun
Architectural Construction Drawings: Beijing Huaju Architectural Design Institute Co., Ltd.
Interior Construction Drawings: Beijing Hongshang International Design Co., Ltd.
Interior Design and Landscape Concept Design: Sanwen Architecture
Client: Yichang Jiao Travel Group


