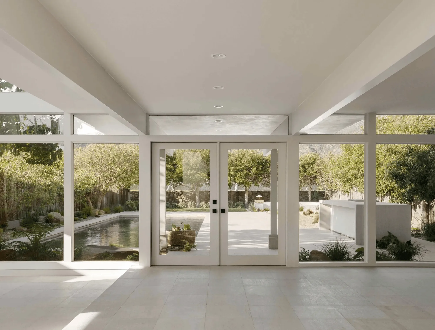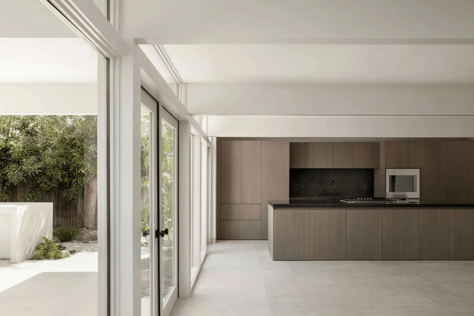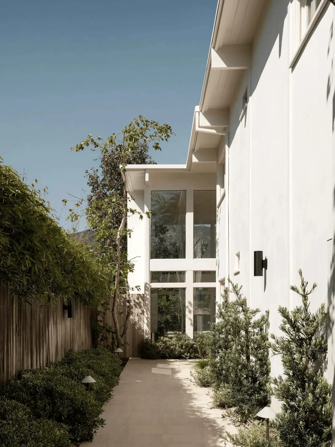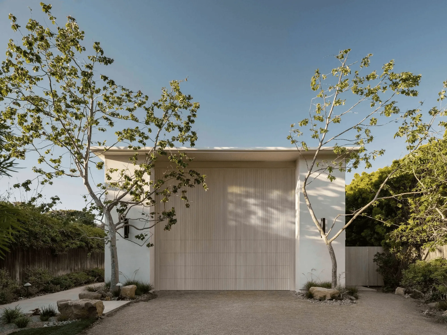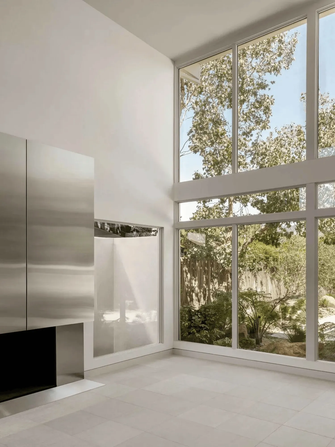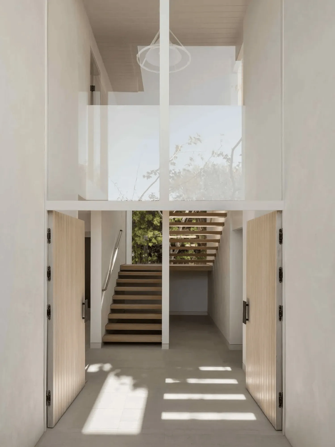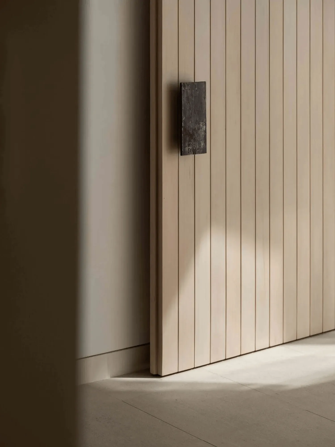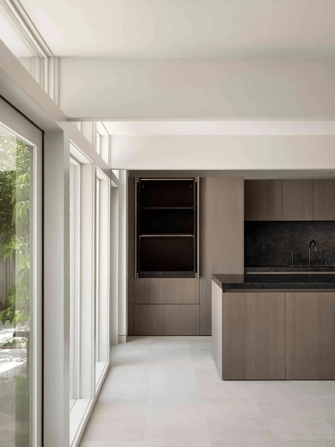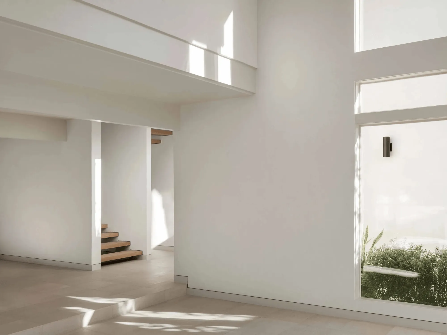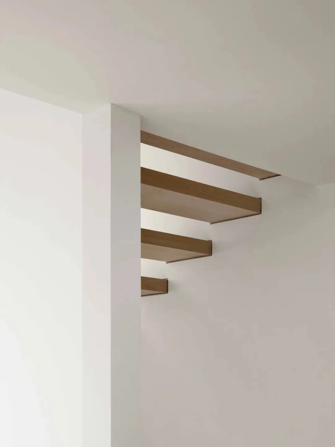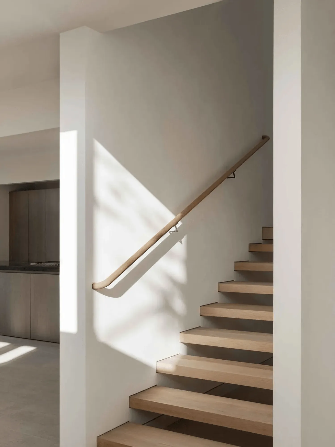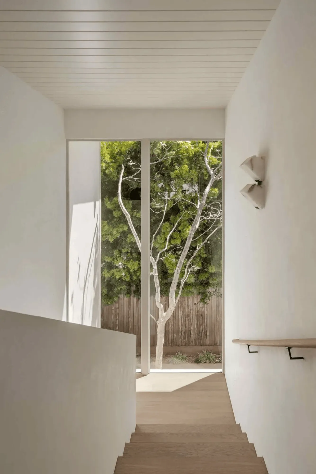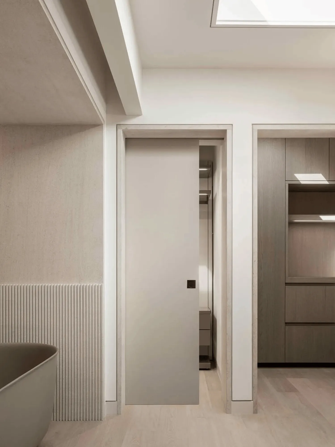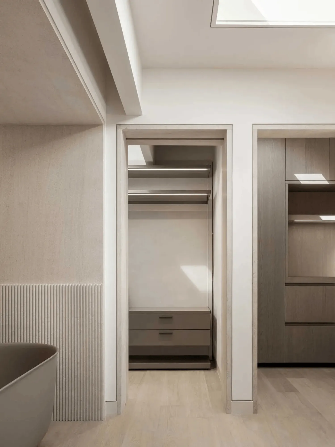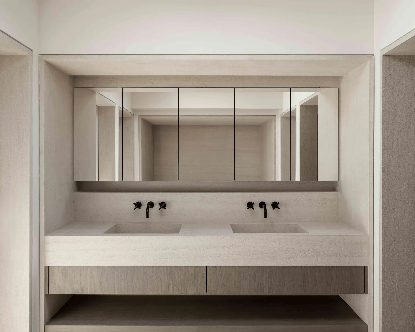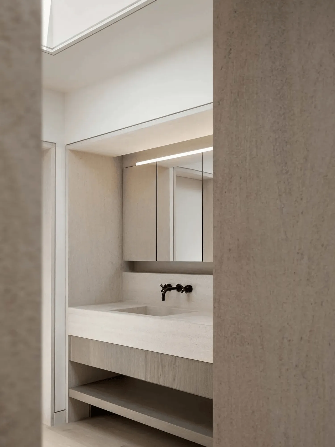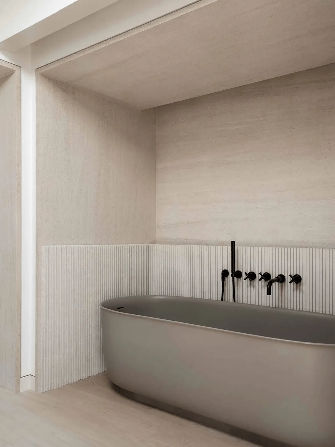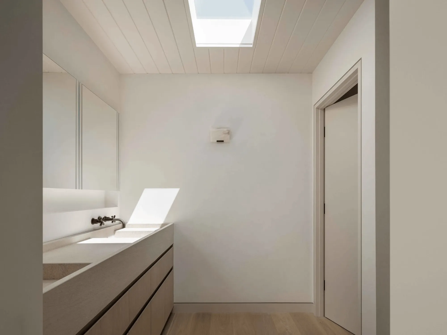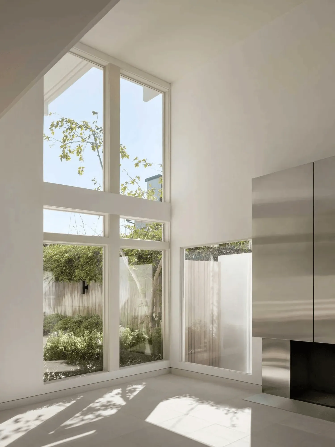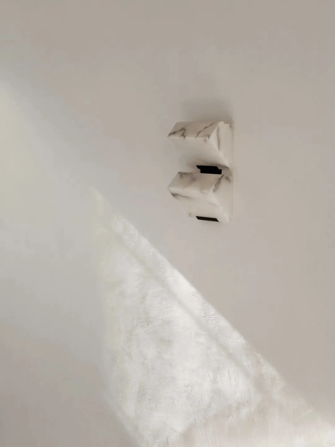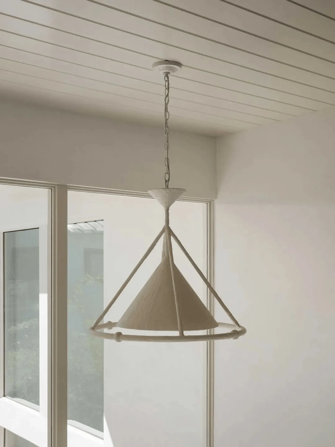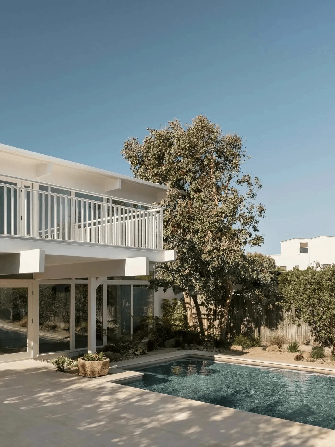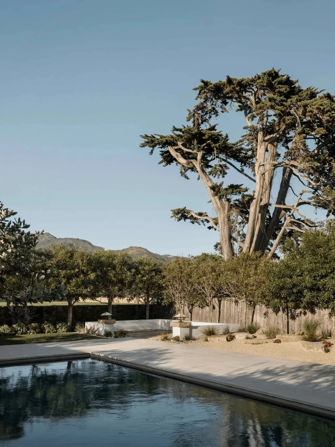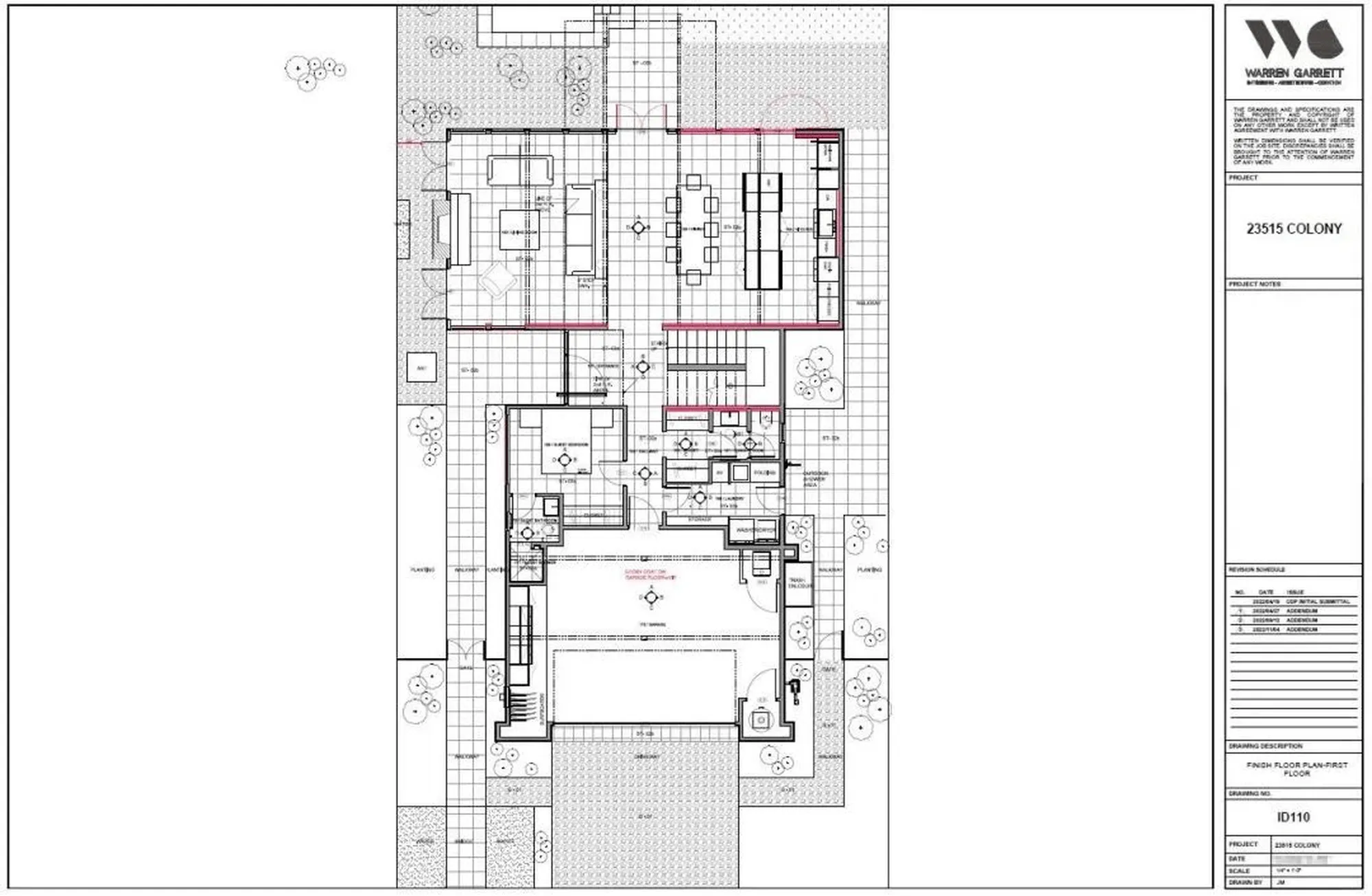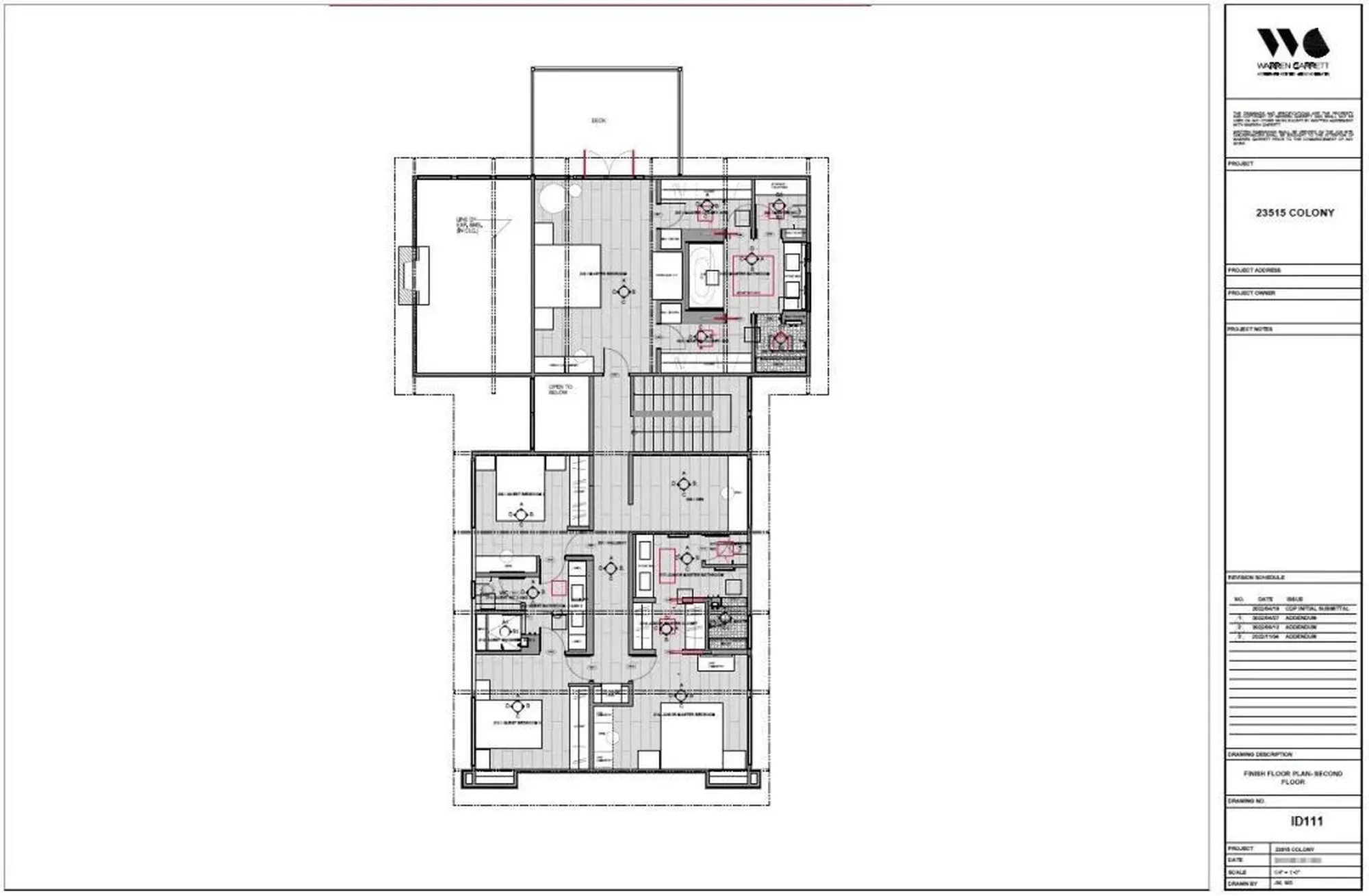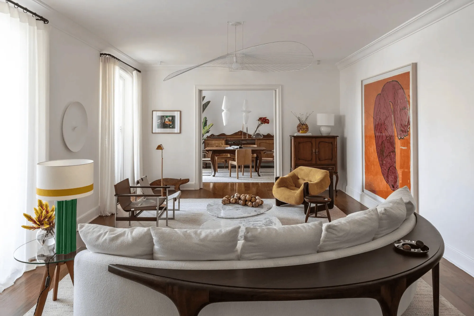A mid-century modern home in Malibu Colony gets a contemporary renovation by Warren Garrett, blending original architectural features with modern interior design.
Contents
Historical Context and Design Brief
The project began when developers Jason Rouse and Rick Margolis approached Warren Garrett to renovate a mid-century modern home in Malibu Colony originally designed by Buff and Hensman in the 1970s. The goal was to preserve the home’s historical significance while updating it for modern living. This involved a delicate balance between respecting the original design and introducing contemporary elements that enhance functionality and aesthetics.
Design Approach and Objectives
Warren Garrett’s design philosophy for this project was guided by a deep respect for Buff and Hensman’s architectural legacy. The firm conducted extensive research into the original design, aiming to understand the architects’ intentions and the defining characteristics of their work. The renovation sought to retain the home’s post and beam structure, a hallmark of Buff and Hensman’s style, while seamlessly integrating modern amenities and design sensibilities.
Exterior Preservation and Enhancement
The exterior of the home was carefully studied and preserved, with Warren Garrett opting to use similar materials and respect the original placement of elements. The renovation included the addition of an entry garden, which provides both thermal insulation and privacy. This garden acts as a buffer between the public realm and the private sanctuary of the home, enhancing the sense of seclusion and tranquility.
Interior Layout and Spatial Planning
The interior of the home features 20-foot ceilings and floor-to-ceiling windows, creating a sense of openness and connection to the surrounding landscape. The layout fosters a feeling of security and privacy, with the main living spaces oriented towards the pool, outdoor lounge, and the Santa Monica Mountains. The use of natural materials such as sandblasted and brushed limestone, white oak millwork, and marble walls complements the coastal setting and creates a harmonious indoor-outdoor flow.
Sustainability and Legacy
Warren Garrett’s renovation ensures that the home remains a unique and valuable property for years to come. By selectively preserving elements of Buff and Hensman’s original design, the firm has created a home that honors its architectural heritage while meeting the needs of contemporary living. The project exemplifies a successful approach to renovating mid-century modern homes, demonstrating how thoughtful design can enhance both the aesthetic and functional aspects of a historical residence.
Project Information:
Architect: Warren Garrett
Area: N/A
Project Year: N/A
Project Location: Malibu, California
Photography: N/A
Manufacturers: N/A
Lead Architects: Marie-Eve Warren, Jeremy Garrett
Other Participants: Cross Creek Group, Columbus Pacific
Project Type: Residential Buildings
Status: Built


