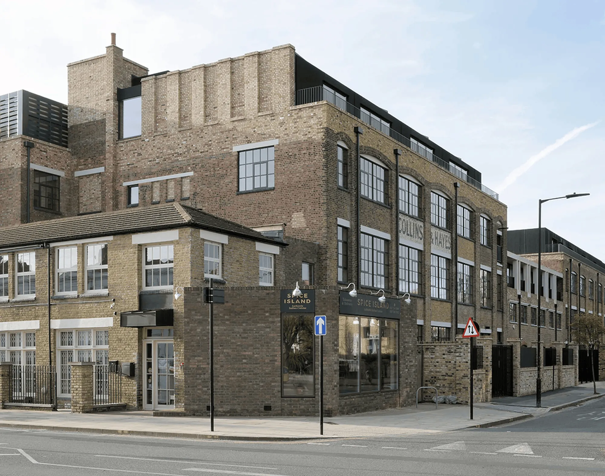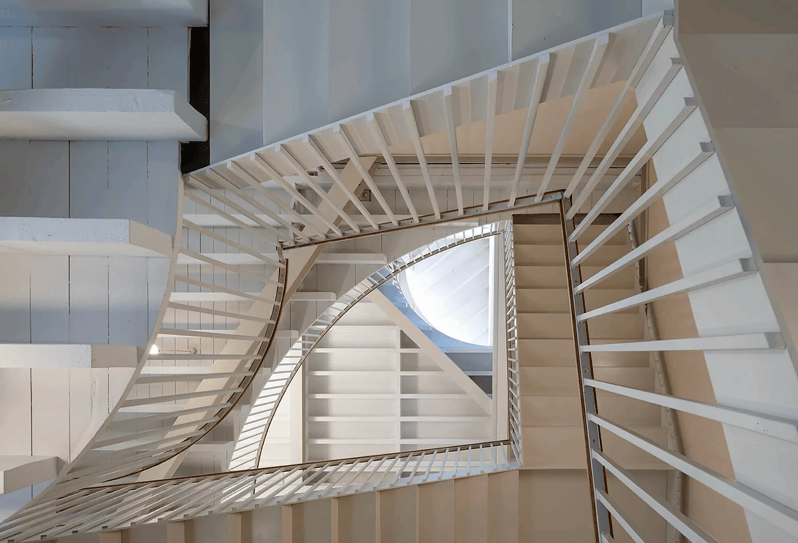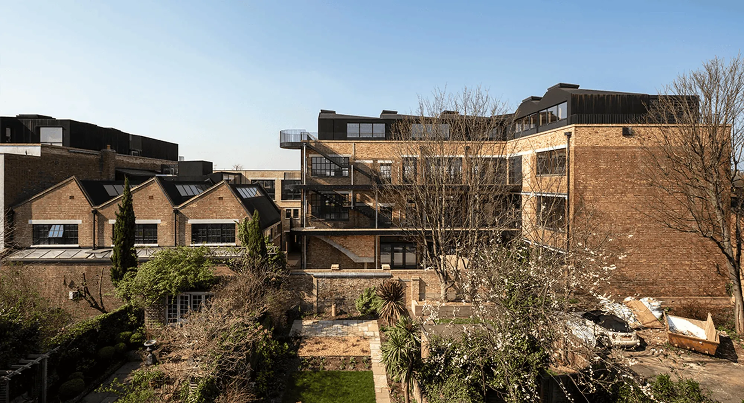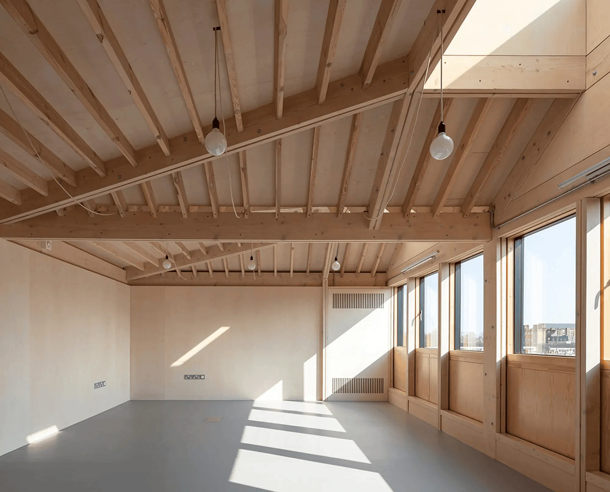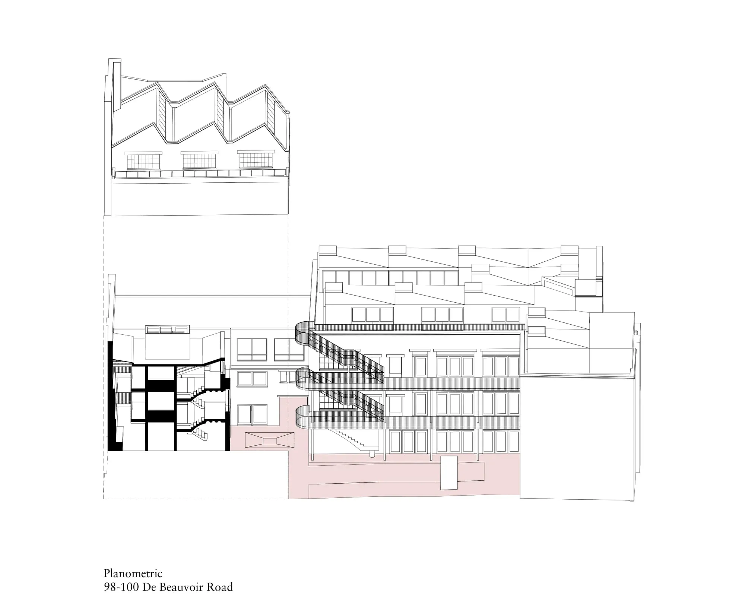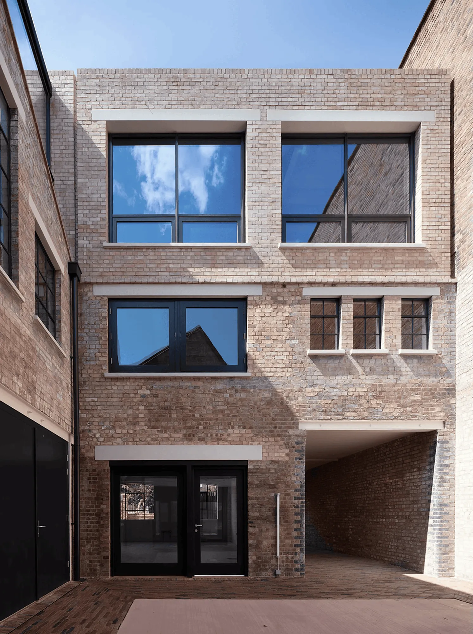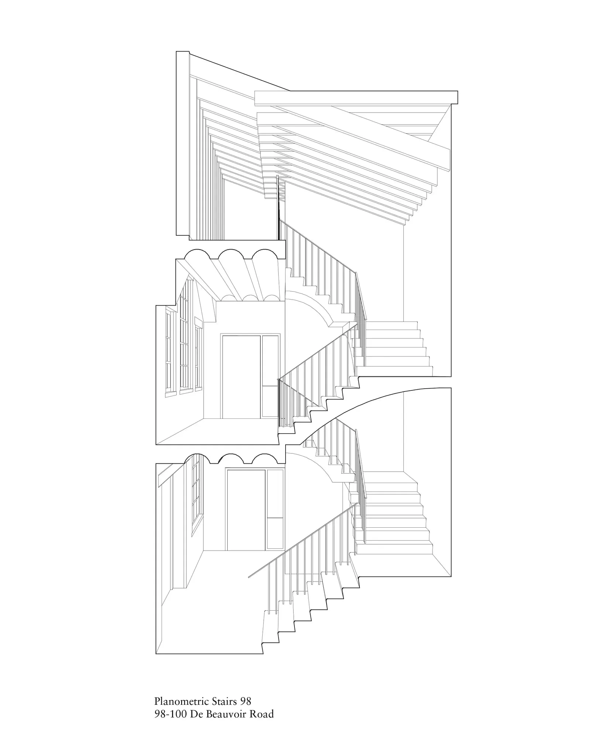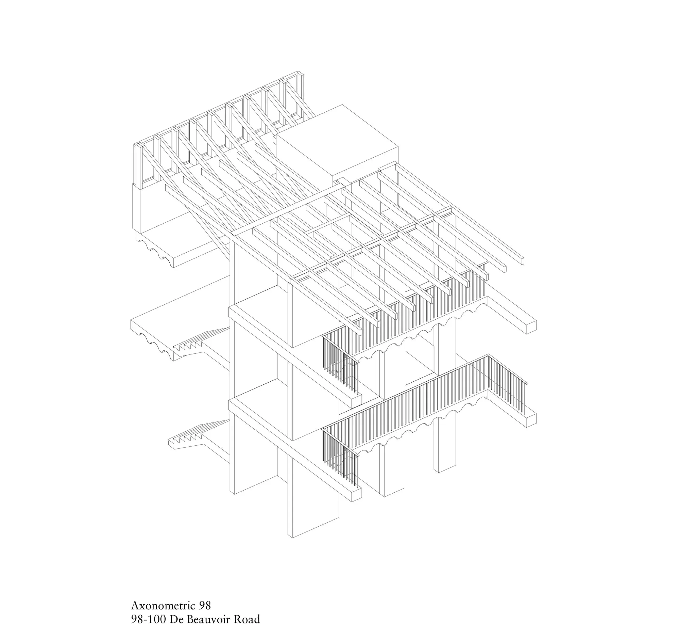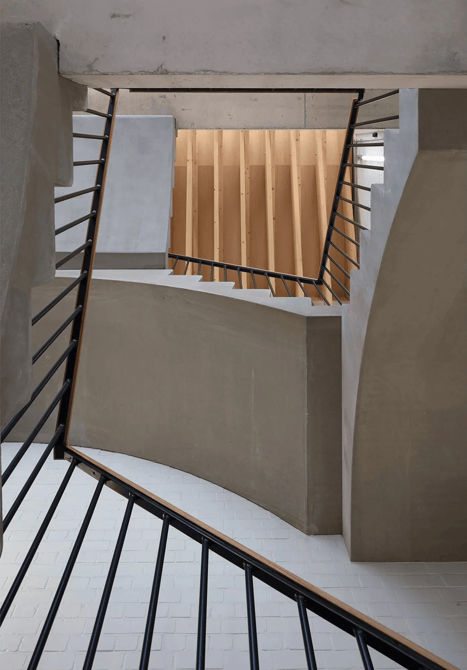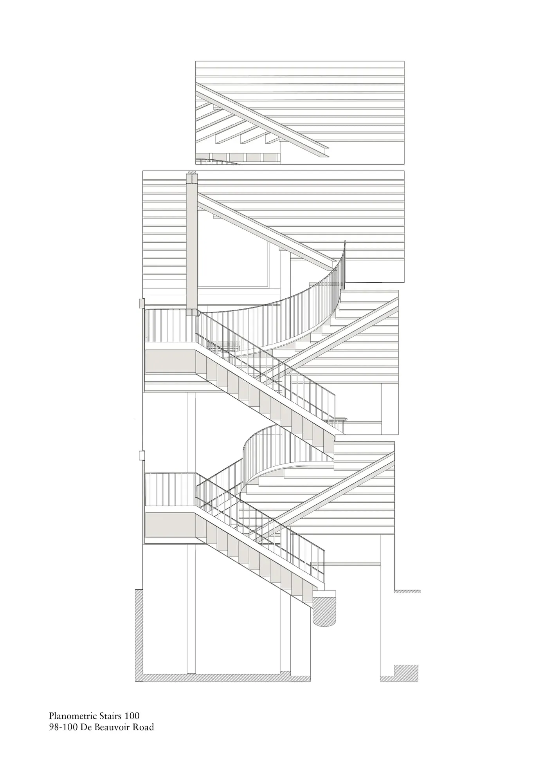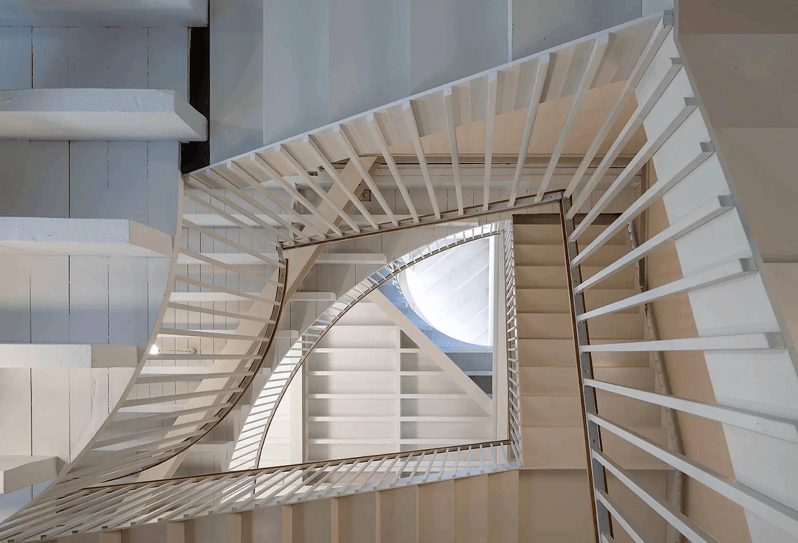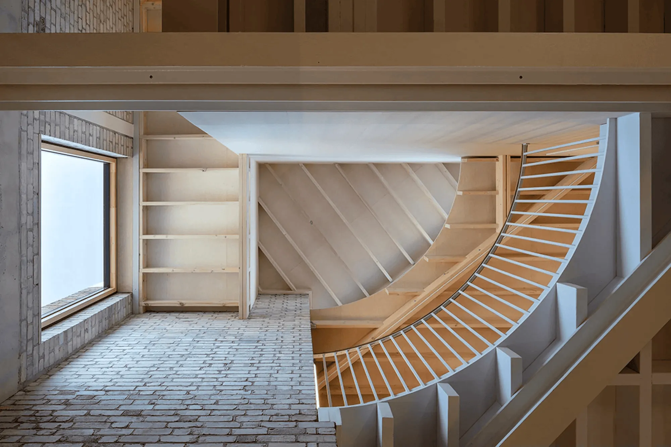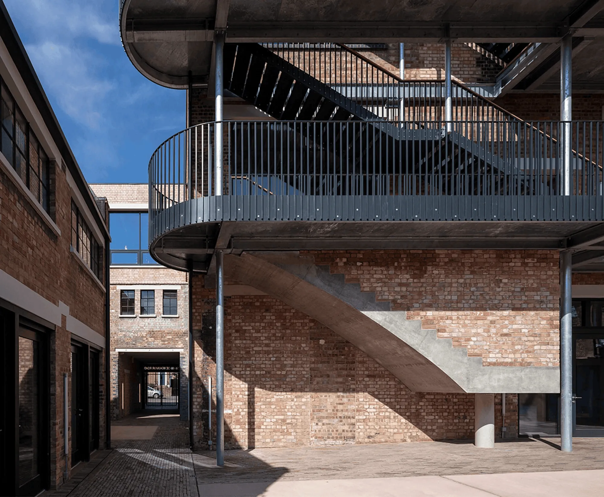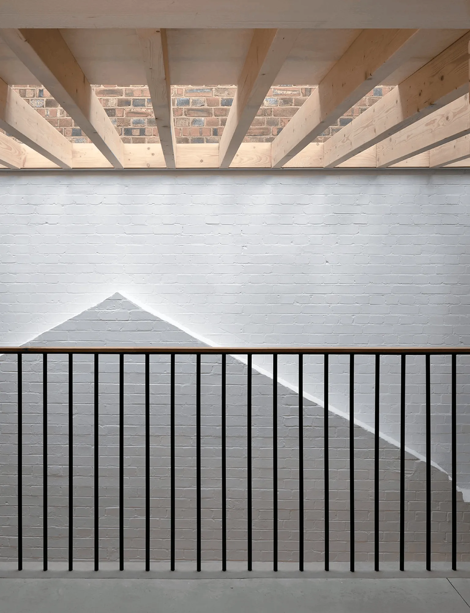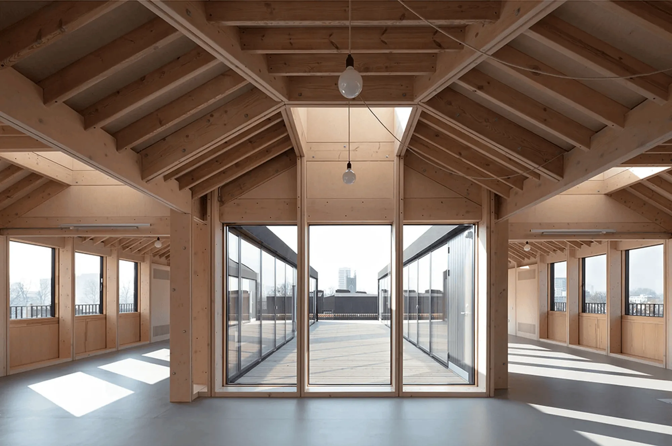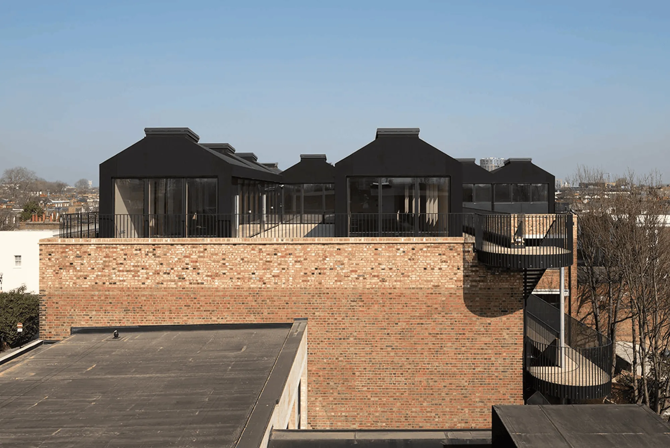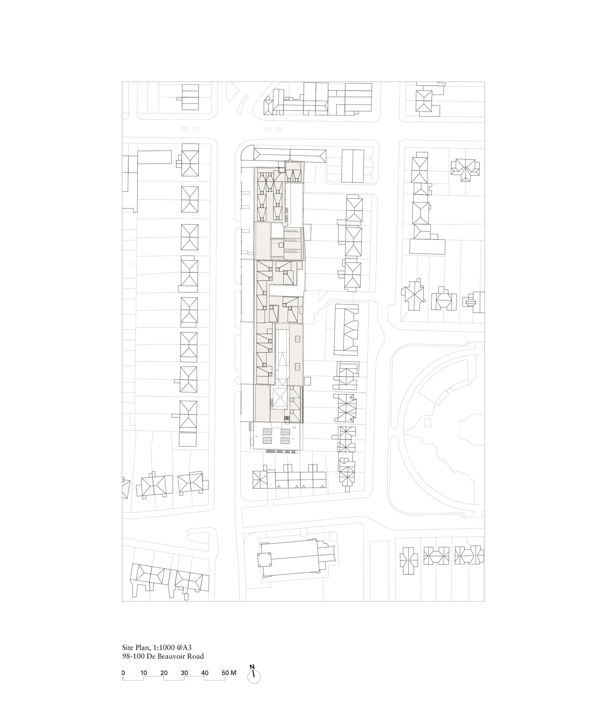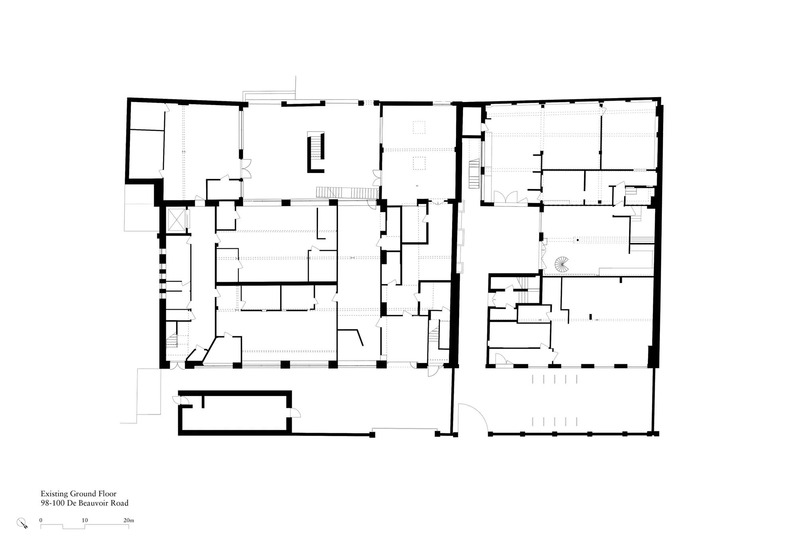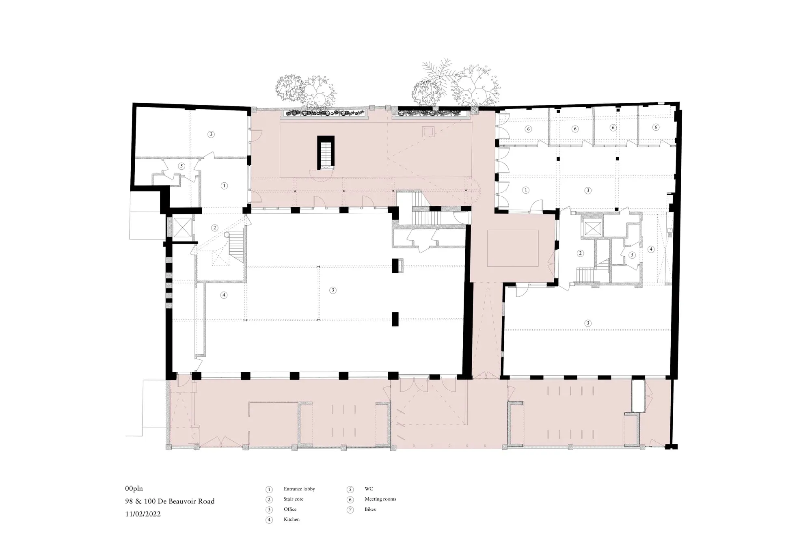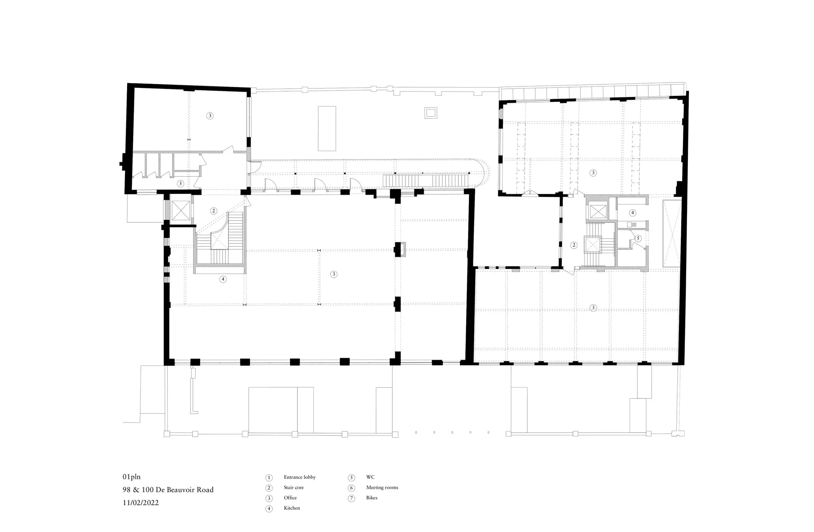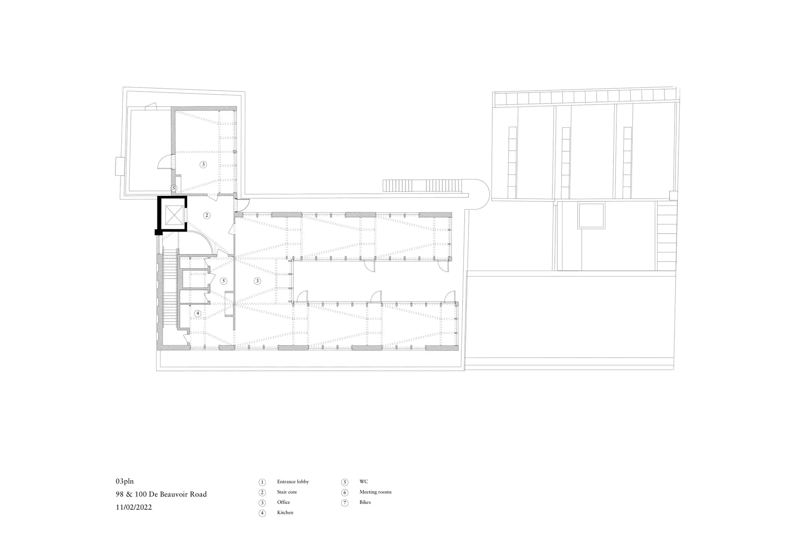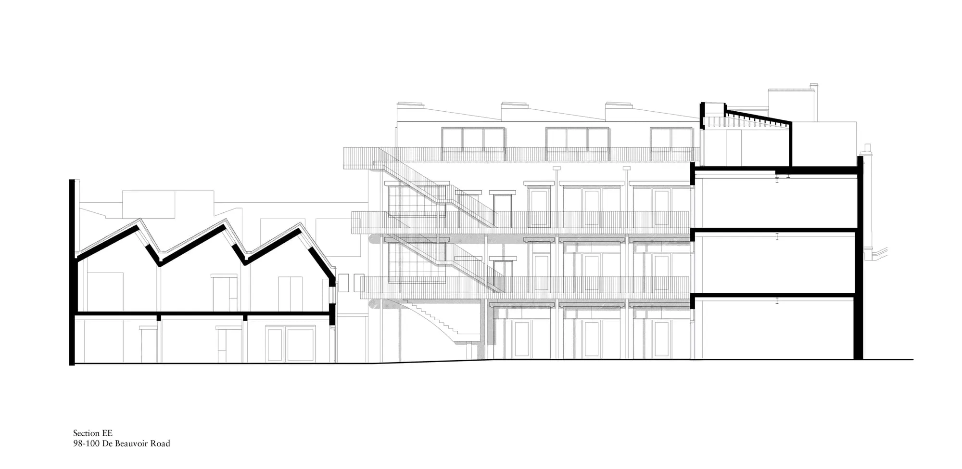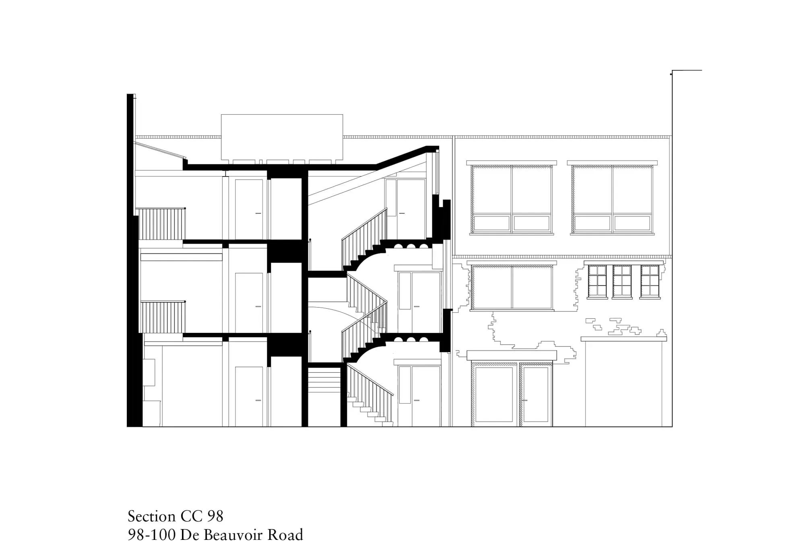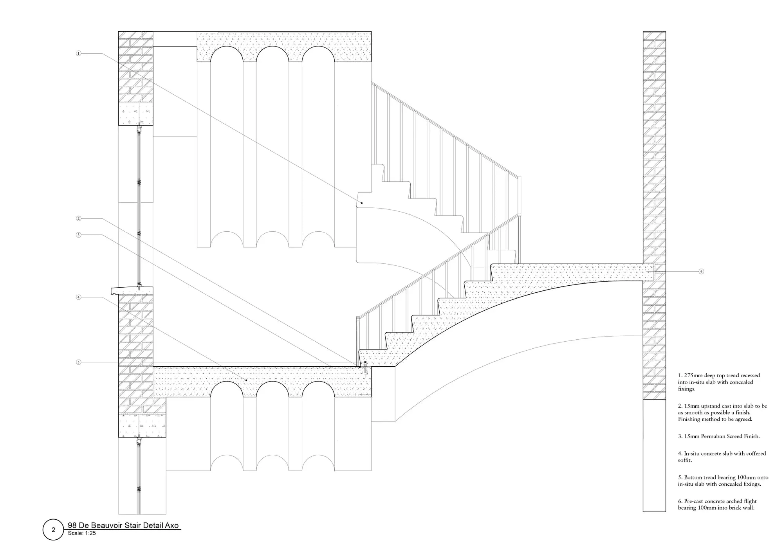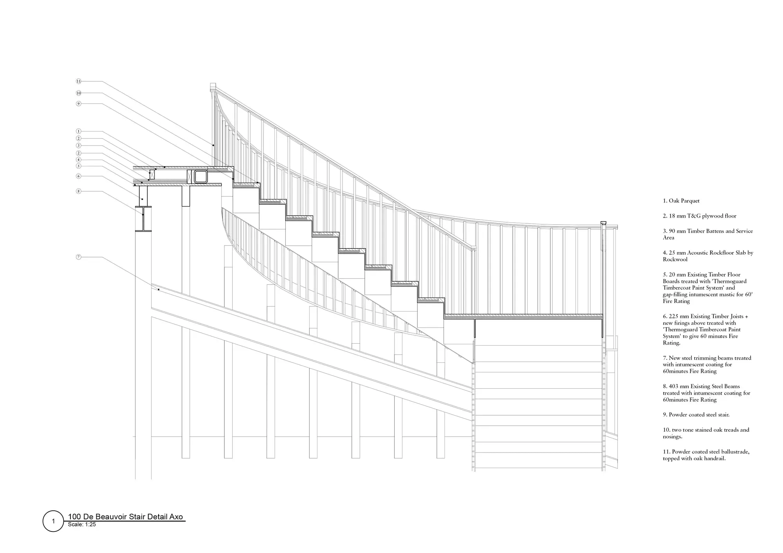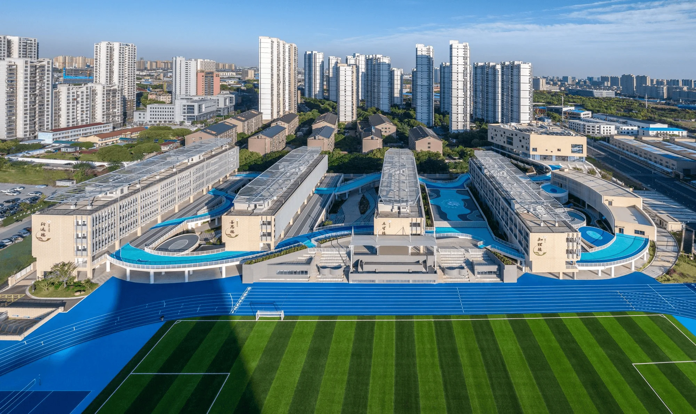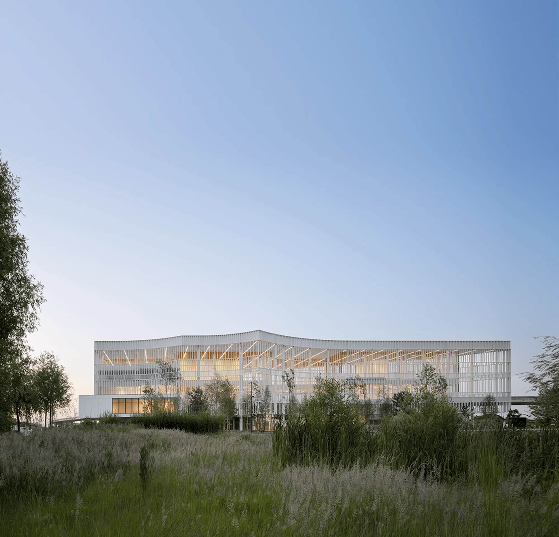Henley Halebrown revitalizes industrial buildings in London with sustainable design.
Contents
Background
Nestled in De Beauvoir Town, London, an area developed in the 1820s following the construction of the Grand Union Canal and Kingsland Basin, 98-100 De Beauvoir Road forms part of a series of early 20th-century industrial buildings. These structures stand in close proximity to De Beauvoir Square, known for its historic Neo-Jacobean houses. The project addresses the high demand for office space in De Beauvoir Town, where availability is limited.
Design Approach and Objectives
Henley Halebrown adopted a low-carbon retrofit approach, preserving much of the existing brickwork, timber, cast iron, and in-situ concrete frame to retain embodied energy and minimize environmental impact. The design prioritizes natural light and ventilation, creating a sustainable and healthy work environment. The architects aimed to create a campus-like setting, fostering a sense of community while providing individual workspaces.
Layout and Spatial Planning
The project involved a comprehensive reshaping of the internal spaces and circulation routes. Two quiet courtyards were created, featuring original pink fletton brick walls and brushed pink concrete floors. Each building was equipped with a new staircase, lift, and WC core. Building 98 features a concrete staircase housed within a new brick and timber structure. The studios in 98 are connected by a top-lit three-storey volume and cantilevered concrete galleries, enclosed by a timber frame. Building 100’s staircase draws inspiration from artist Gordon Matta-Clark, with steel stairs suspended within a series of cuts in the original timber floors.
External Design and Aesthetics
The calm brick facades of the original buildings were retained, concealing the transformed interiors. A new storey was added to both buildings, with a precast white concrete loggia on 98 to protect the new steel and timber structure from the western sun. In 100, a rooftop pavilion frames a south-facing courtyard with views of the city. The pavilion’s repeating volumes are clad in black EPDM rubber.
Construction and Sustainability
The project employed craft-based, low-tech construction methods, reducing the complexity and environmental impact of the office development. The robust materials and construction techniques ensure the buildings’ durability and minimize maintenance needs. Existing concrete structures and steel trusses were preserved and refurbished in building 98, and glazing was optimized for daylight and thermal performance throughout the project.
Project Information:
Architect: Henley Halebrown
Area: 2,487 sqm
Project Year: 2022
Project Location: London, UK
Main Materials: brick, timber, cast iron, concrete, steel, EPDM rubber
Project type: Office campus
Photographer: Nick Kane


