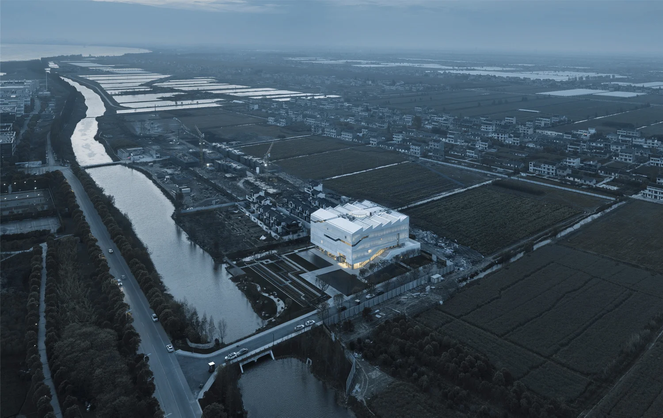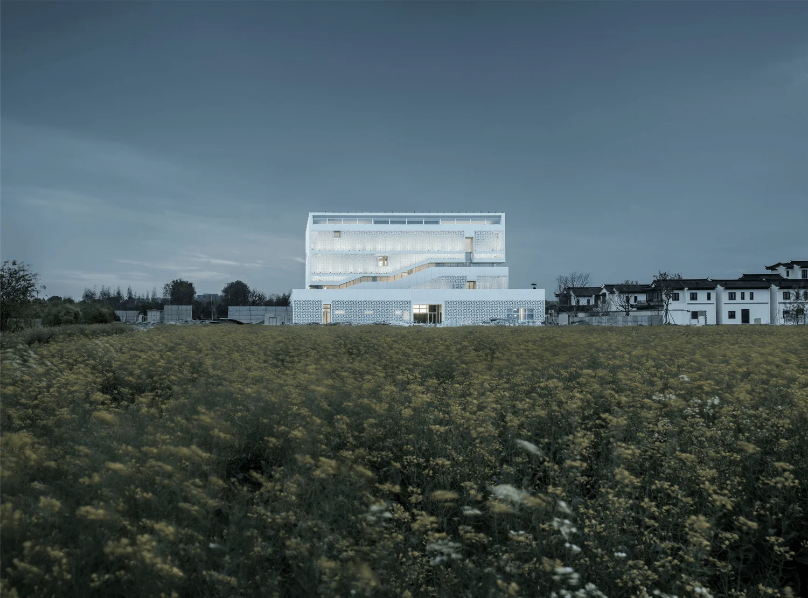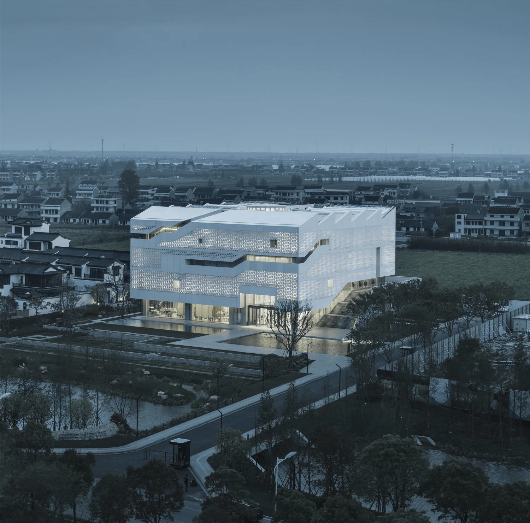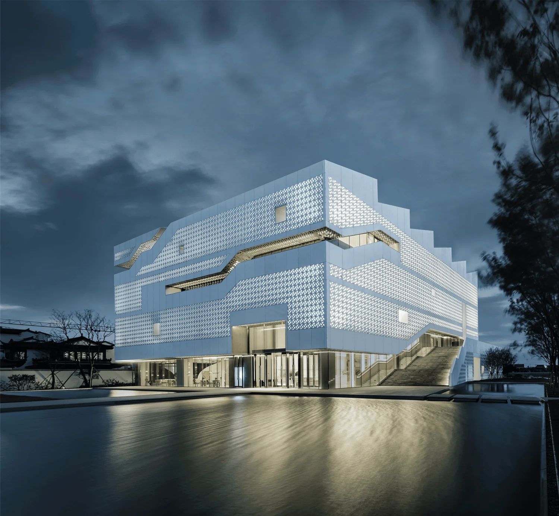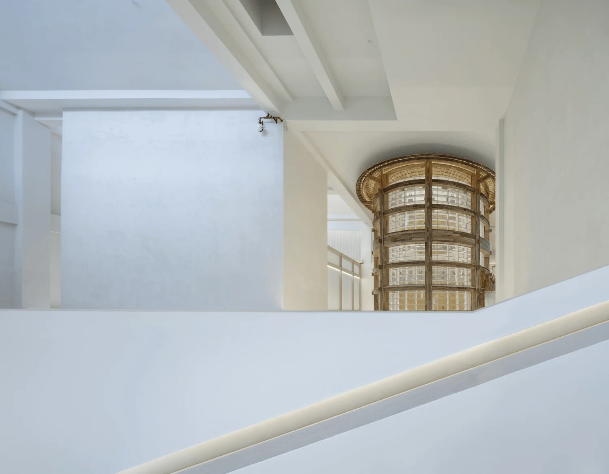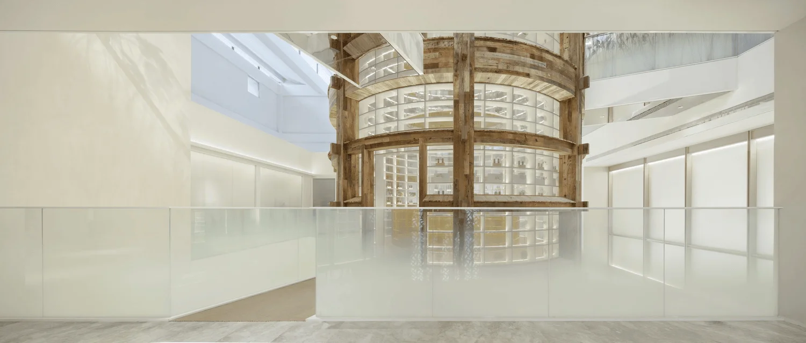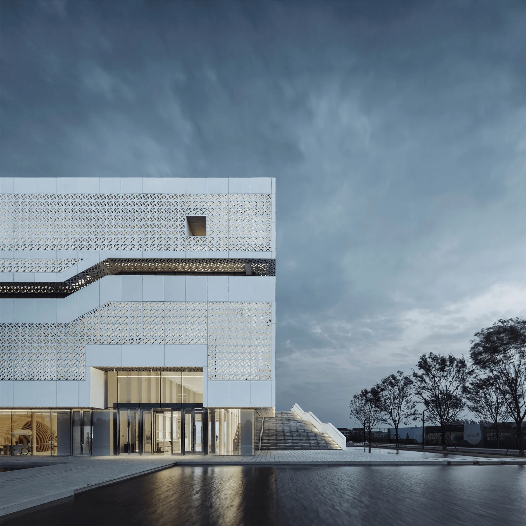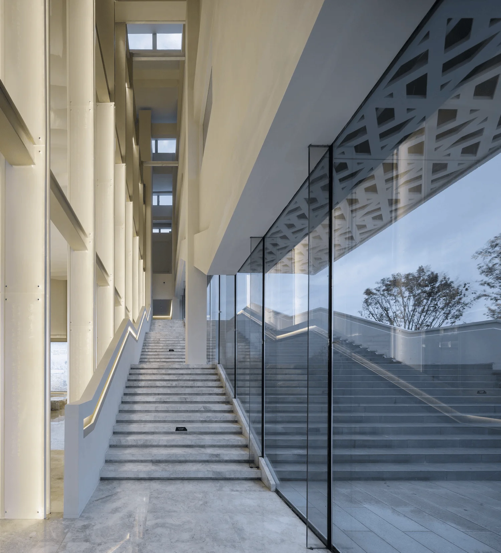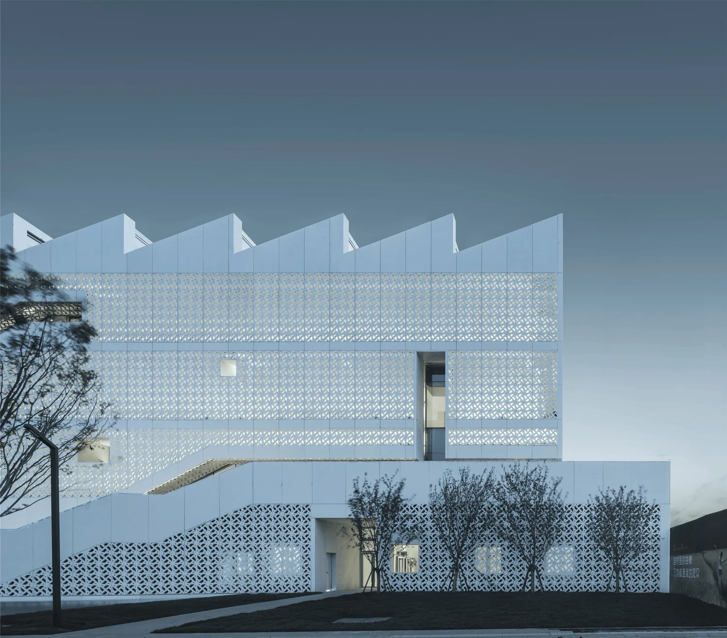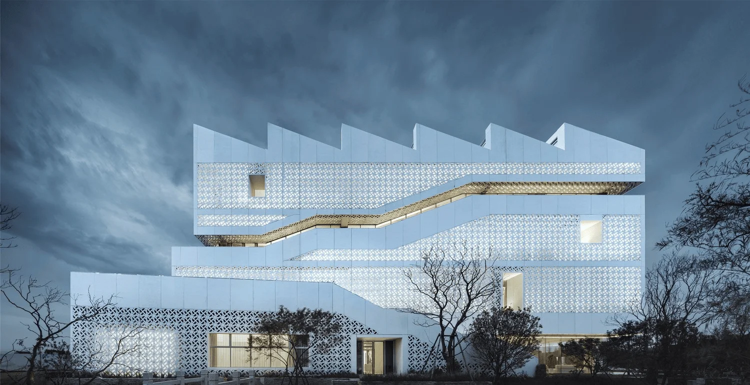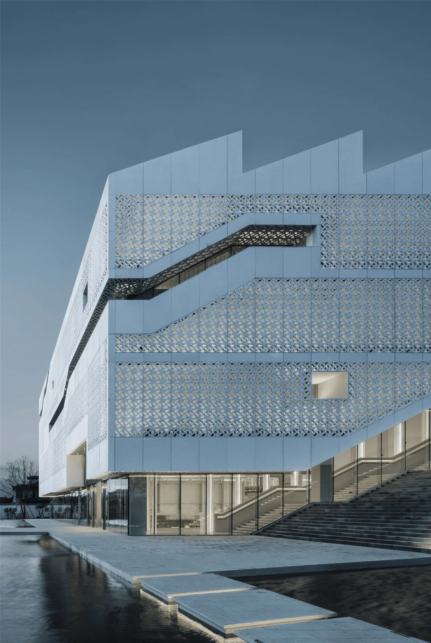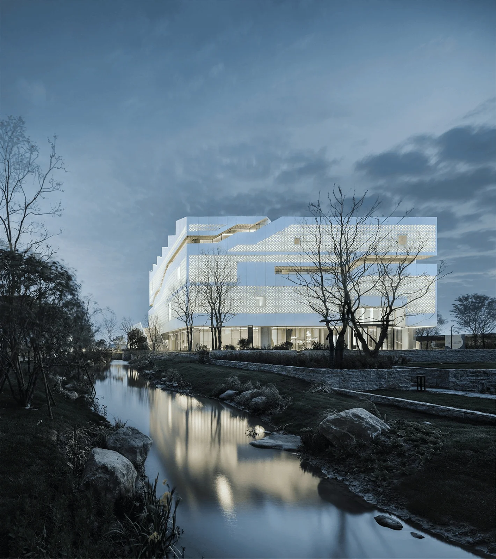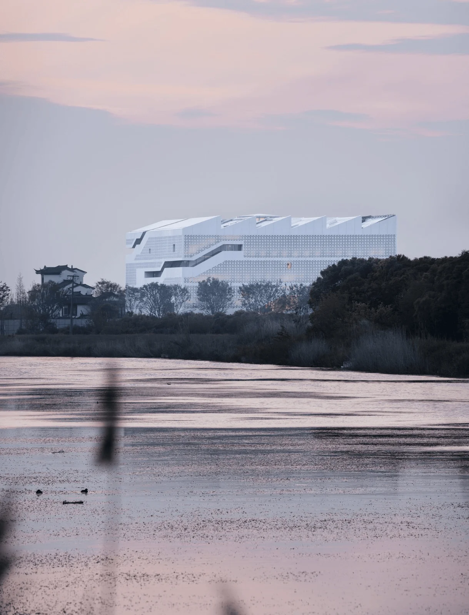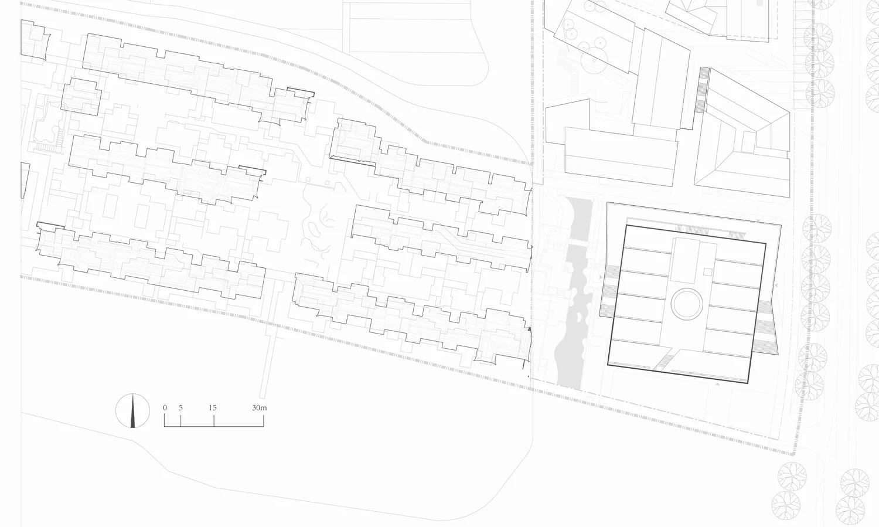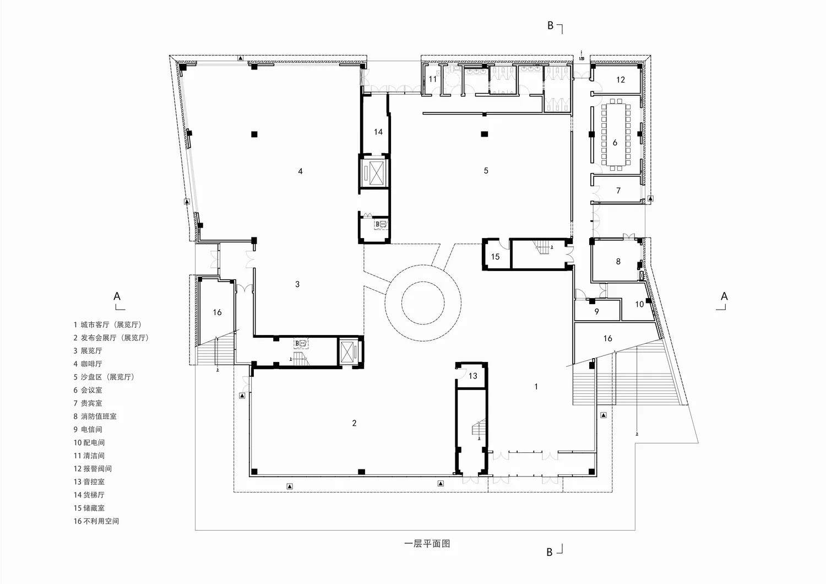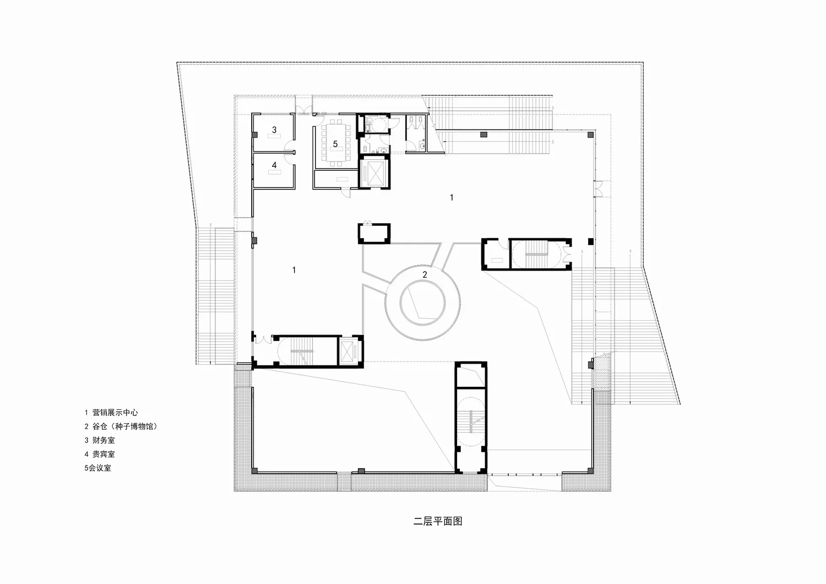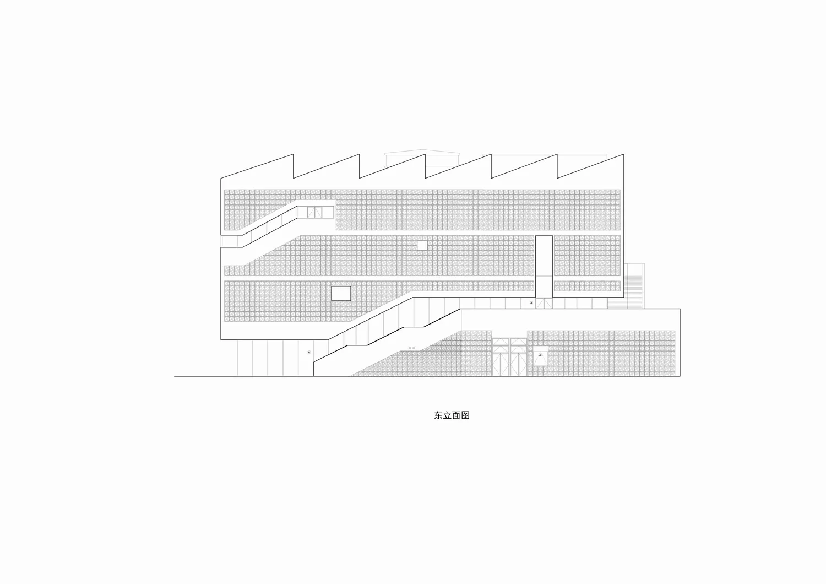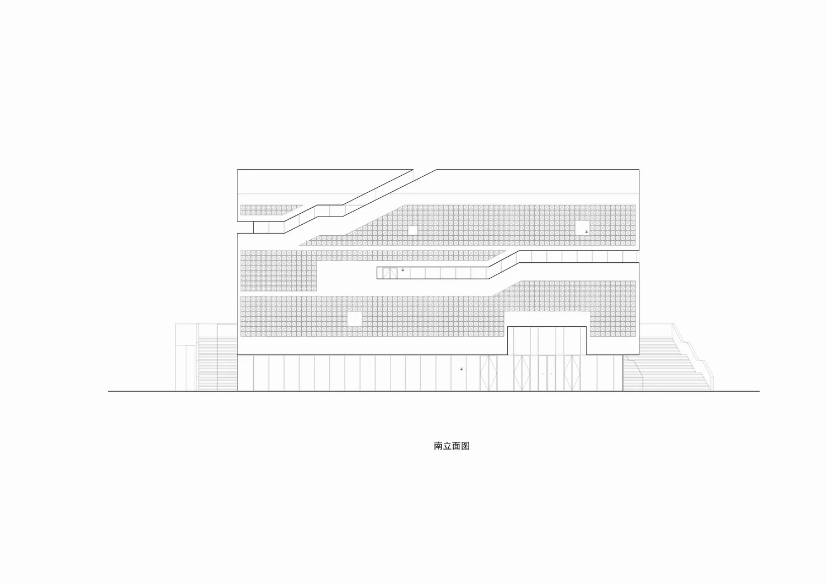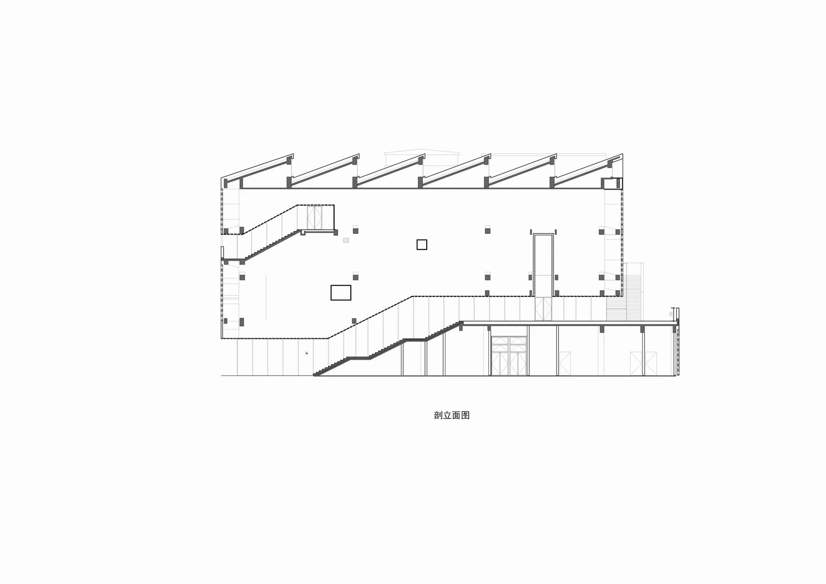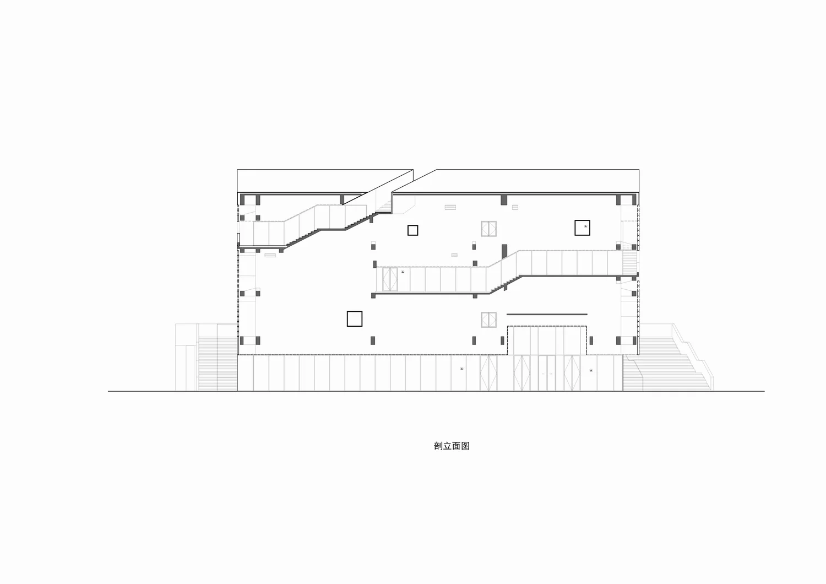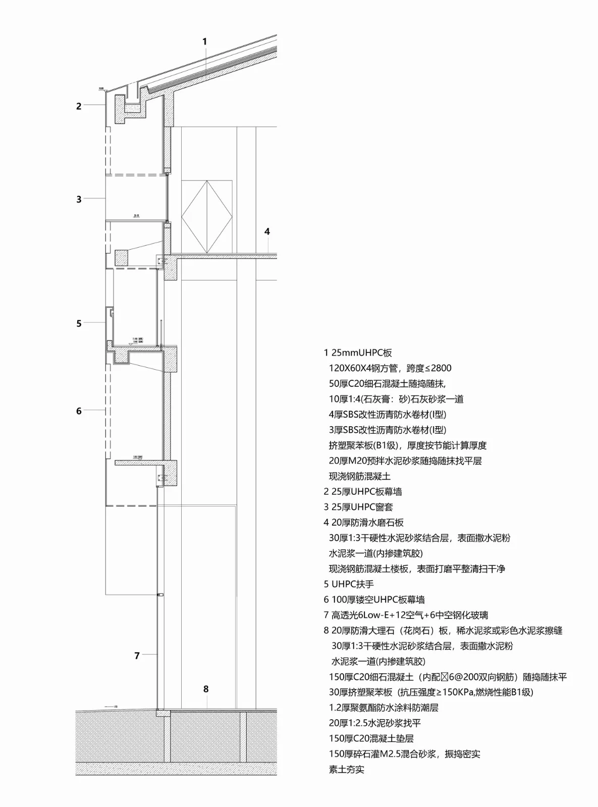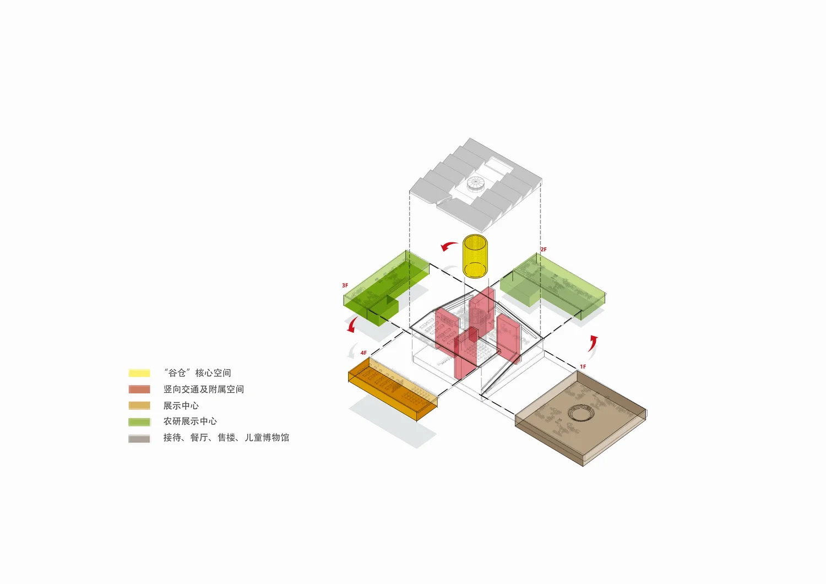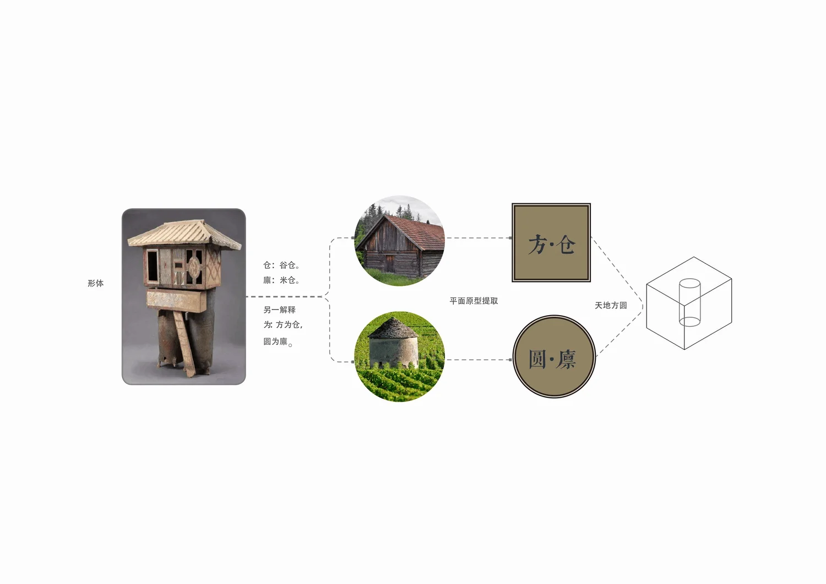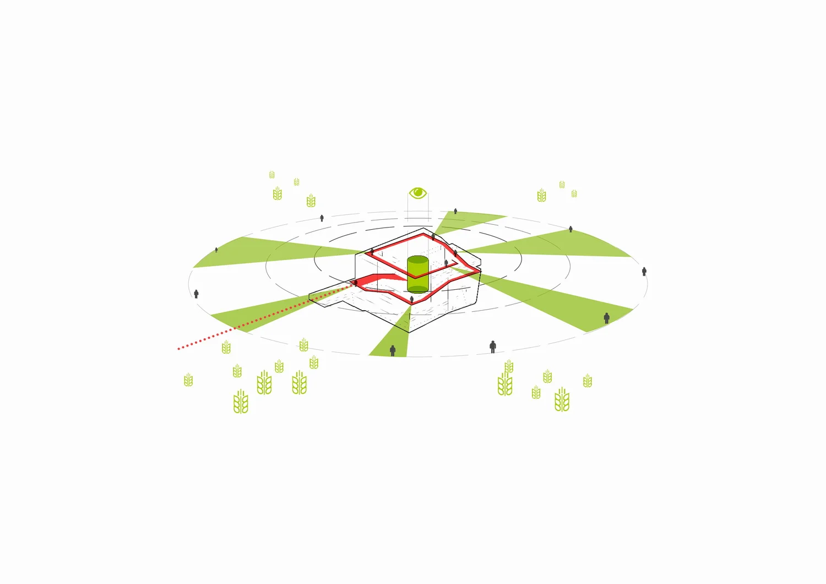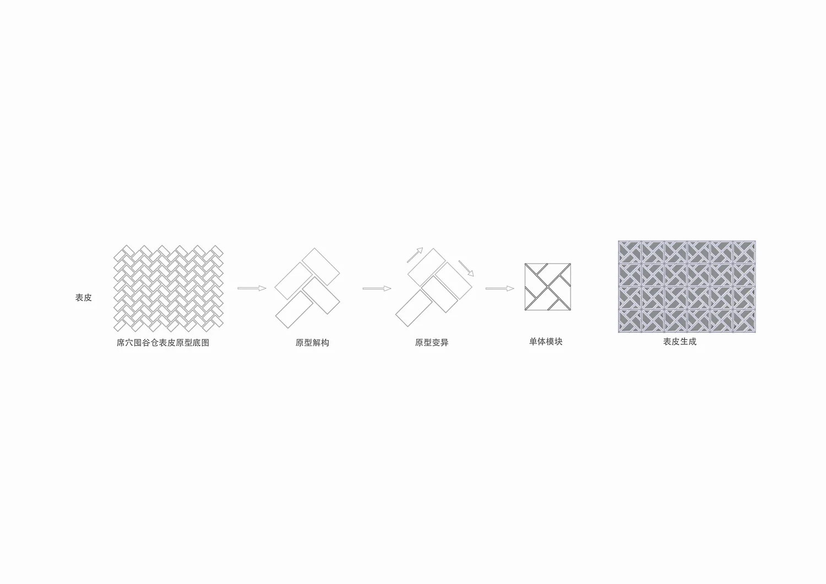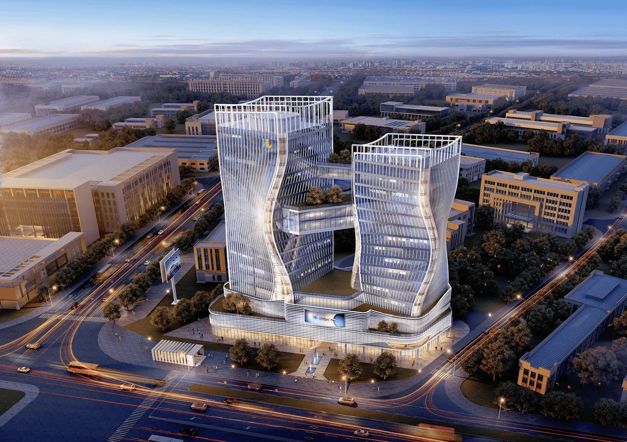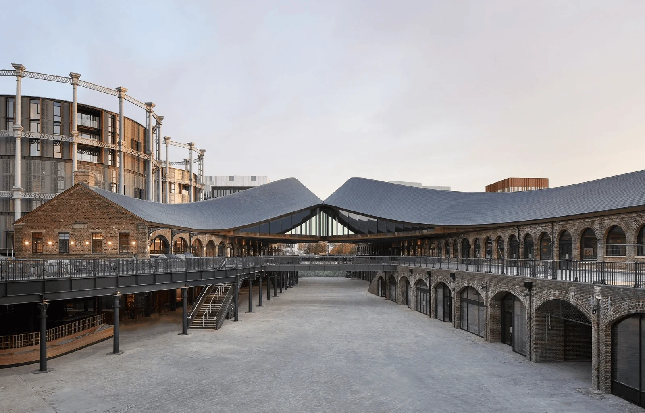Located in Haimen, Jiangsu Province, the Haimen Yun Valley Agricultural Exhibition Hall stands as a testament to the merging of traditional farming culture and modern architectural design. Situated in the southernmost part of the Haimen Chunfeng Lan Tian Town, the first ecological farm in China, the exhibition hall serves as a symbolic landmark and spiritual center for the town. The project team, driven by a desire to connect with local roots and embrace innovation, has created a building that speaks to both the past and the present. The building draws inspiration from the imagery of “granaries”, a quintessential element of agricultural civilization. Its exterior resembles a simple, imposing square box resting amidst the fields. The heart of the building is a circular cylindrical silo, symbolizing the concept of “square barns and round granaries”, reflecting the ancient Chinese philosophy of “When granaries are full, people know propriety; when food and clothing are sufficient, people know honor and disgrace” (仓廪实而知礼节,衣食足而知荣辱) and aligning it with the values of modern spiritual civilization. The design challenges conventional notions of “floors” by arranging four concrete square boxes that spiral upwards around a central atrium, concealing the main load-bearing structures within the rotating space. The folded roof panels create large windows on the top floor, achieving a purity of form and space. This project seamlessly blends traditional regional heritage with contemporary lifestyles, offering a glimpse into the harmonious coexistence of past and present. The project team aimed to encompass the vastness of nature within the building’s core, creating a “seed journey” that intertwines with the natural environment. To achieve this, the design team maximized the “footprint” of this “field barn” and excavated a four-story-high circular void at the center. The cylindrical silo welcomes natural light and ventilation, transforming it into a seed museum where visitors can exhibit, communicate, and share, naturally becoming the heart of the building. Within the white box, the mortise and tenon structure of the silo, with its old wood color and texture, softens the “divine” aspect of the space, making the granary warm and inviting. Rotating open staircases connect the various functions of the building in the vertical direction. Visitors ascend the stairs, embarking on a carefully orchestrated “seed journey,” their desire to observe and explore constantly stimulated. The two sets of stairs, indoor and outdoor, form parallel viewing paths. From the stairwell platforms, visitors can enjoy panoramic views of the surrounding countryside, nearby buildings, and the activities within the exhibition hall. Visitors can exit the exhibition hall from the west side and access the town’s demonstration area and agricultural exhibition area via a scenic bridge over the artificial waterway. Alternatively, they can reach the planned commercial street on the north side of the exhibition hall via the second-floor platform, showcasing the implementation of the “double-first-floor” commercial street model within the town. The building boasts a simple form, light skin, and a pure glass base. The exterior cladding employs UHPC (Ultra-High Performance Concrete), known for its exceptional strength and durability. This low-porosity material possesses a smooth, jade-like texture, highlighting the building’s form and lines. From afar, its angles appear sharp and defined, while up close, it exhibits a soft, hazy appearance, blurring the boundary between the building and its surroundings. The contrast between the UHPC cladding and the glass curtain wall creates a visual tension between the solid and the void, vividly illustrating the interplay of enclosure and connection, closure and transparency. The building’s façade draws inspiration from the woven pattern of traditional “xi-xue” (席穴), which are baskets used for storing grain. The roof, echoing the sloped roofs of traditional granaries, adopts a pattern of undulating waves generated by the grid array of columns. The window openings in the façade, meticulously designed by the project team, correspond to significant interior spaces and face optimal landscape views. The openwork skin and windows invite light and shadow, enhancing the interior spaces with an ethereal aura and creating a rich sensory experience. This interplay of light and shadow subtly expands the building’s physical space. What appears to be an inward-looking, closed building, through the interaction between its interior and exterior, allows people to participate in the organic growth of the environment. In an era marked by a revival of traditional culture, the design team adopted a dialectical and critical approach. They avoided the pitfalls of a narrow, nostalgic regionalism while refusing to blindly follow internationalist trends in a globalized world. Instead, they built a poetic dwelling amidst the rural fields, rediscovering wisdom from the legacy of Wu Yue, creating a spiritual space that stores culture, houses emotions, and consolidates values. This project exemplifies a critical regionalist practice.
Project Information:


