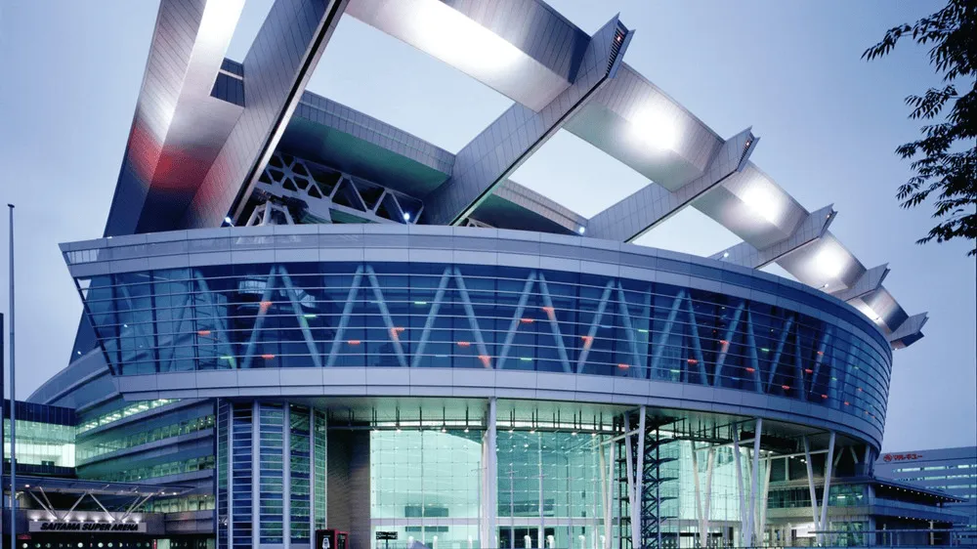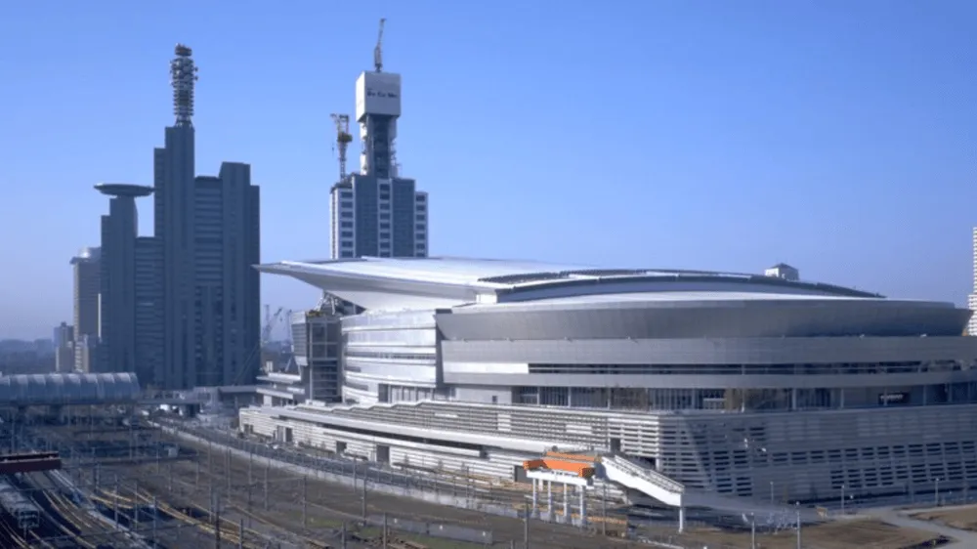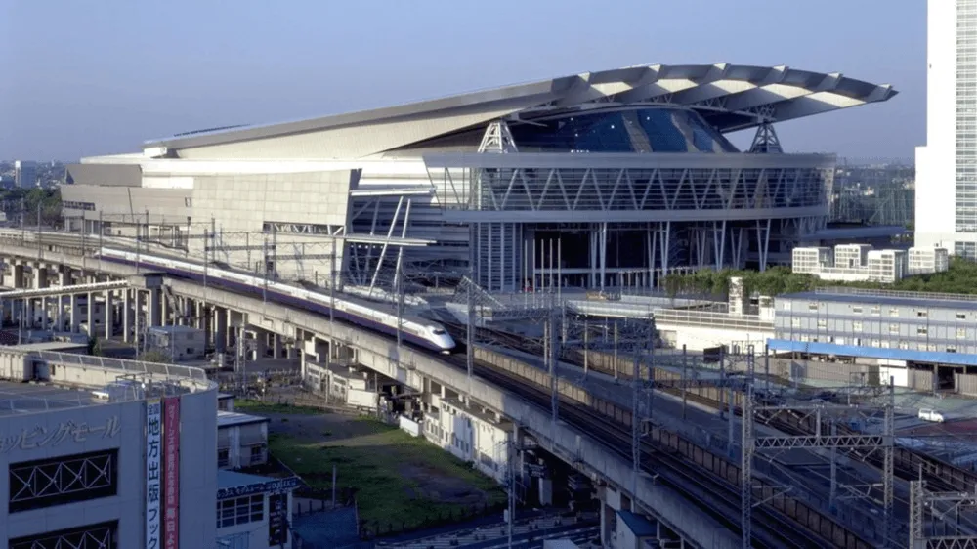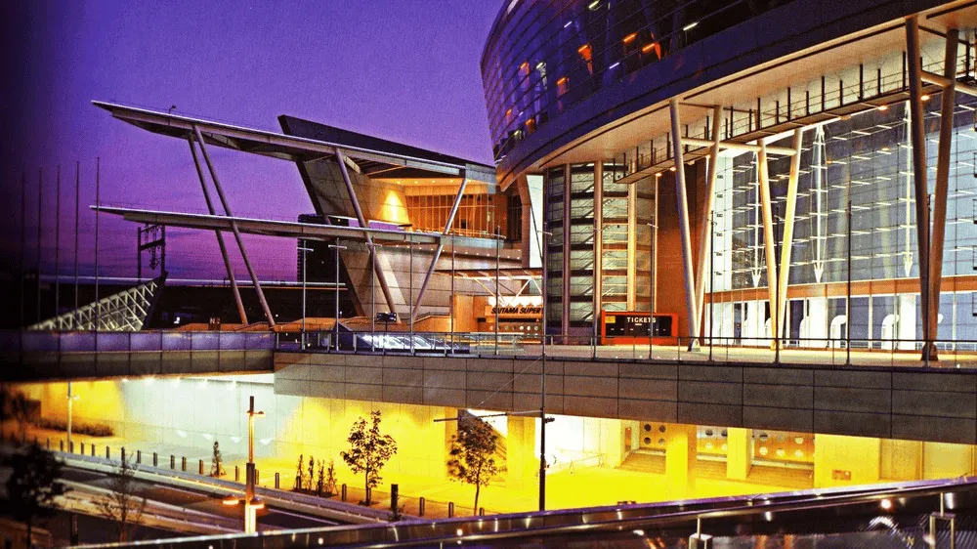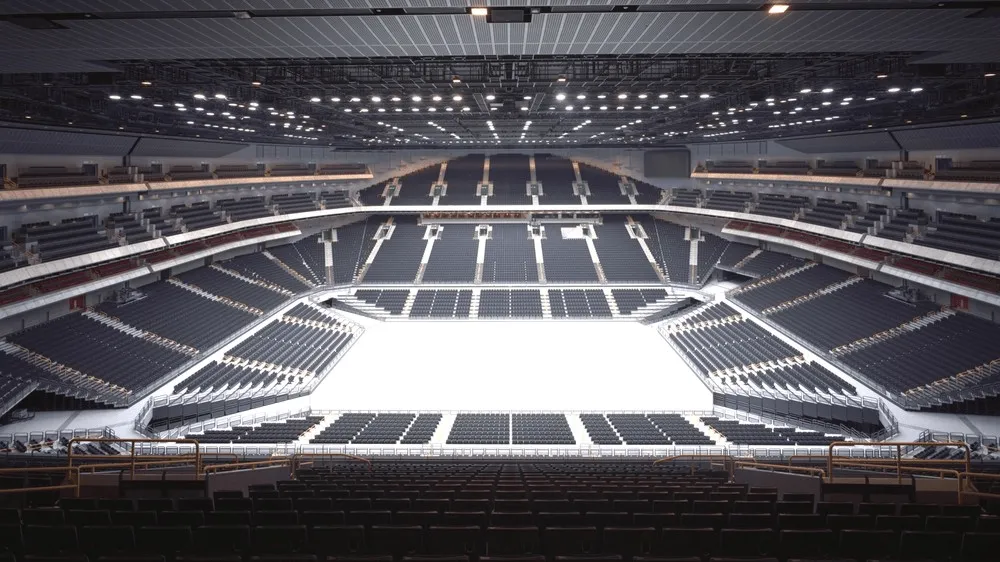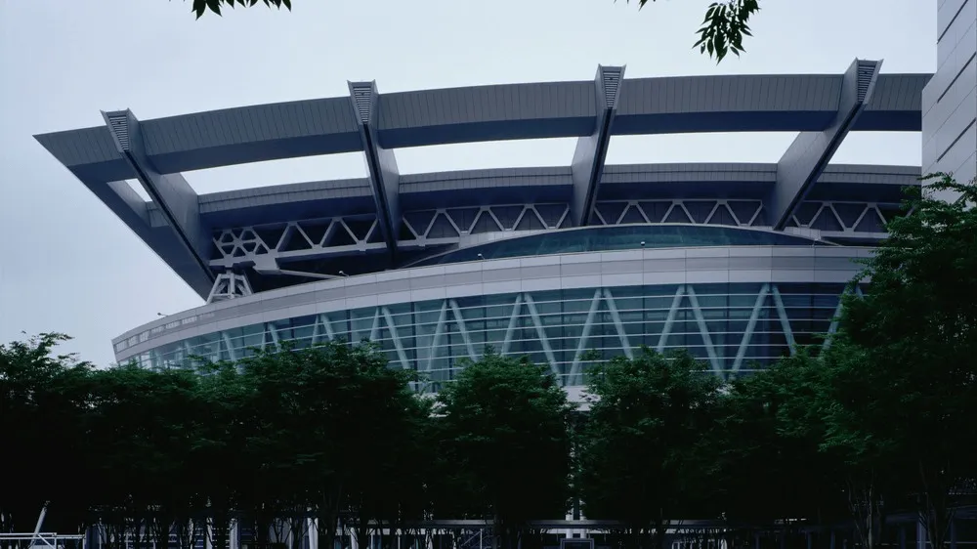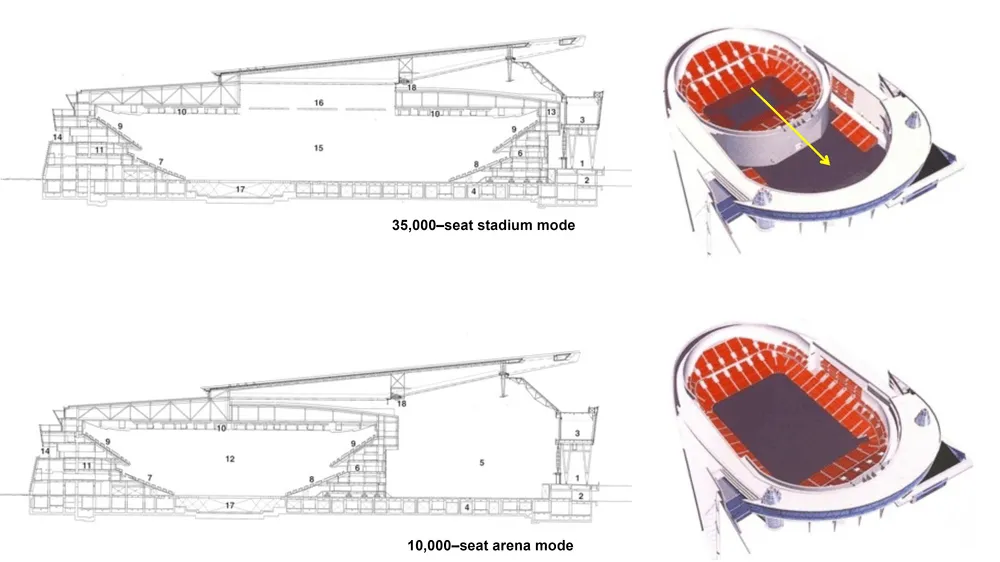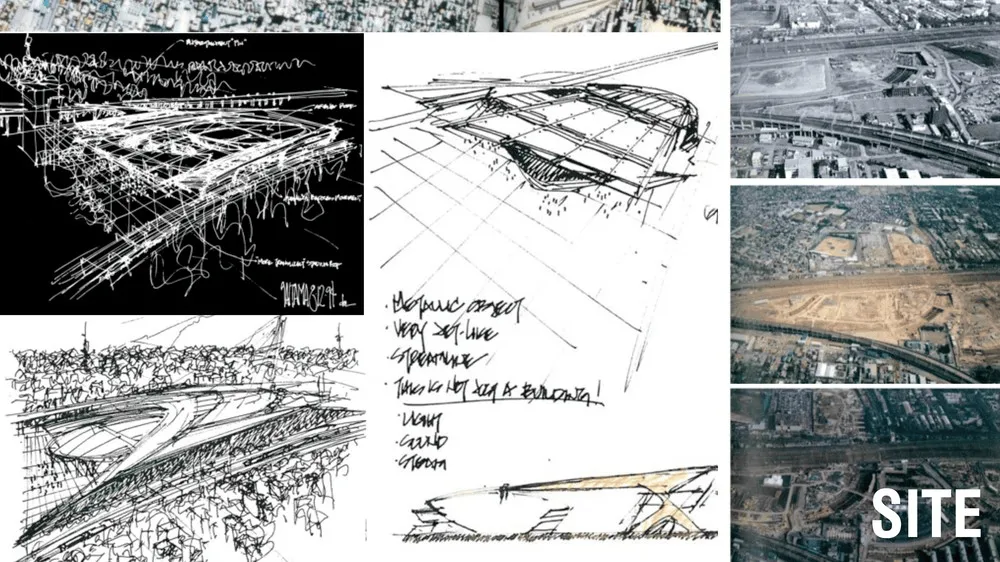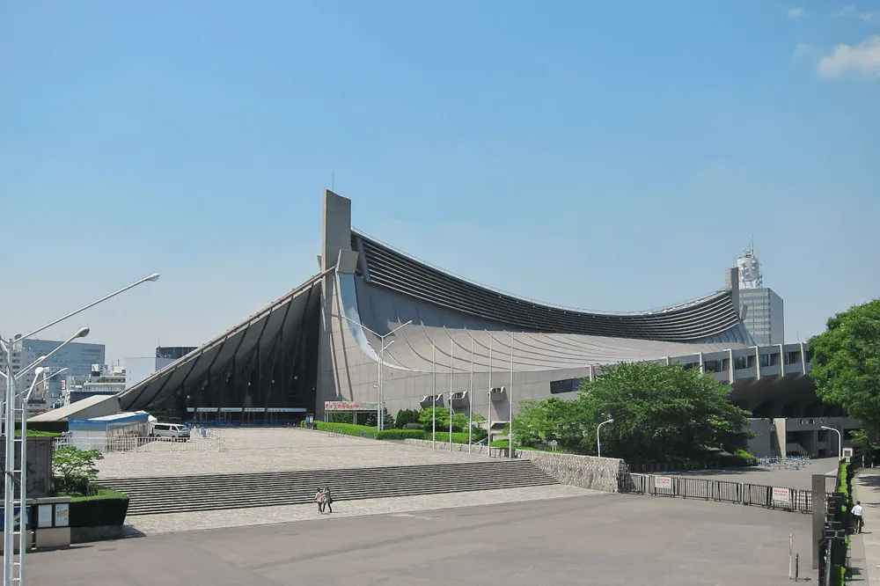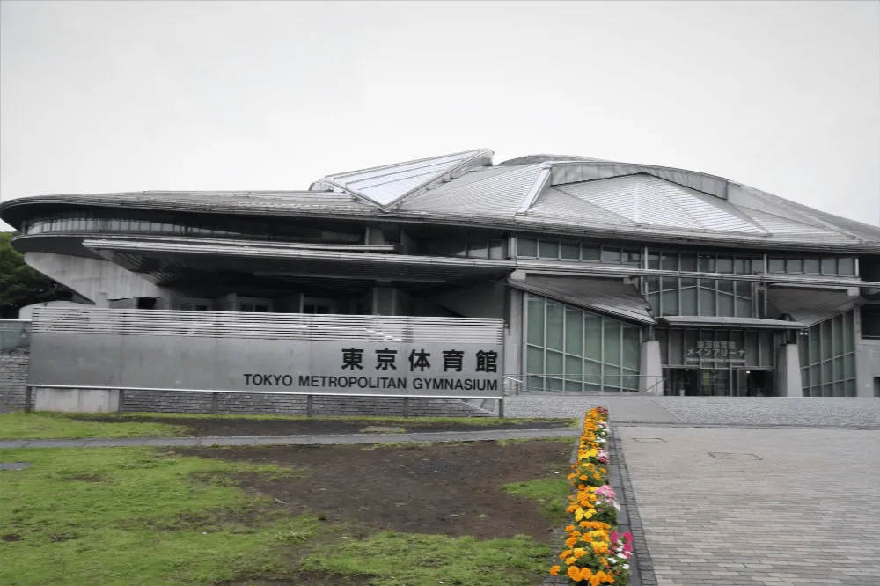The Saitama Super Arena, a landmark in Japan, is a testament to the country’s prowess in architecture and engineering. Designed by MEIS Architects, this multi-purpose venue stands as a marvel of modern design and functionality, seamlessly blending cutting-edge technology with aesthetic brilliance. Located in Saitama Prefecture, this 7.5 billion dollar complex is a showcase of Japanese ingenuity and American design principles, creating a unique architectural statement.
The heart of the complex, the Saitama Super Arena, is a transformative dome stadium capable of morphing between a 20,000-seat NBA-compliant arena, a 35,000-seat stadium, or an intimate concert venue within 20 minutes. This adaptability addresses the scarcity of space in Japan, offering a flexible solution for diverse events while optimizing the limited site area.
The arena’s 15,000-ton structure utilizes movable building blocks, among the largest of their kind globally, to accommodate a range of events, from sporting fixtures and music concerts to conferences, with capacities ranging from 5,000 to 35,000 attendees. These movable blocks not only shift seating and flooring but also reconfigure restrooms, concessions, lighting, and even suites. Innovative technology was developed for the venue, including the ability to unplug, move, and reconnect the drainage, mechanical piping systems, and electrical services. A flexible and rapidly connectable utility system ensures a swift transformation between arena and stadium modes.
This technological marvel is further accentuated by its futuristic design. Drawing inspiration from airplanes and Formula One racing, the arena boasts sloping walls and a cantilevered stainless steel roof structure that rises 218 feet above ground, gracefully perched near the bullet train line. Extensive use of glass throughout the design allows natural light to illuminate the walkways and infuses transparency into the building. This transparency enhances the energy and interest of the surrounding streetscape. The arena’s distinctive silhouette, with its bold design and innovative technological features, has made it an iconic landmark in Japan, appearing on posters, websites, and even Coca-Cola cans. Recognized for its exceptional design and technology, the Saitama Super Arena was chosen as one of the world’s 50 best buildings in 2001.
Project Information:
Architect: MEIS Architects
Client: Saitama Prefectural Government
Location: Saitama, Japan
Year: 2000
Cost: $7.5 billion
Capacity: 20,000 – 35,000
Type: Arena and Stadium


