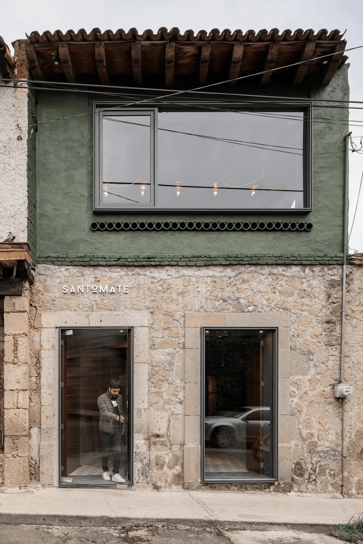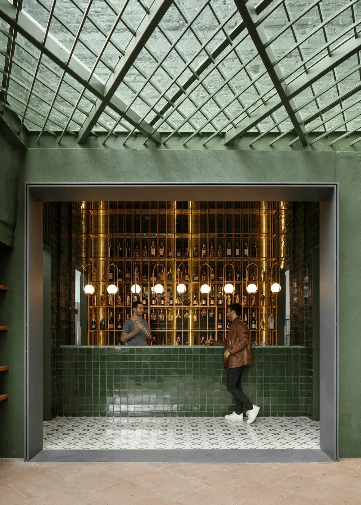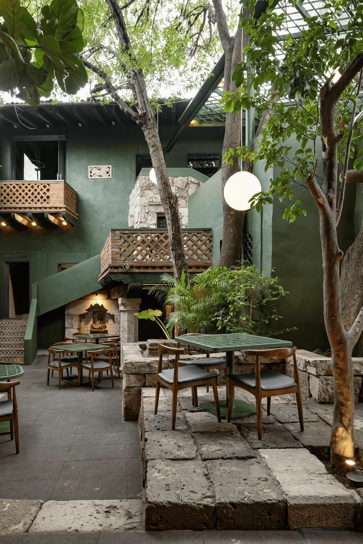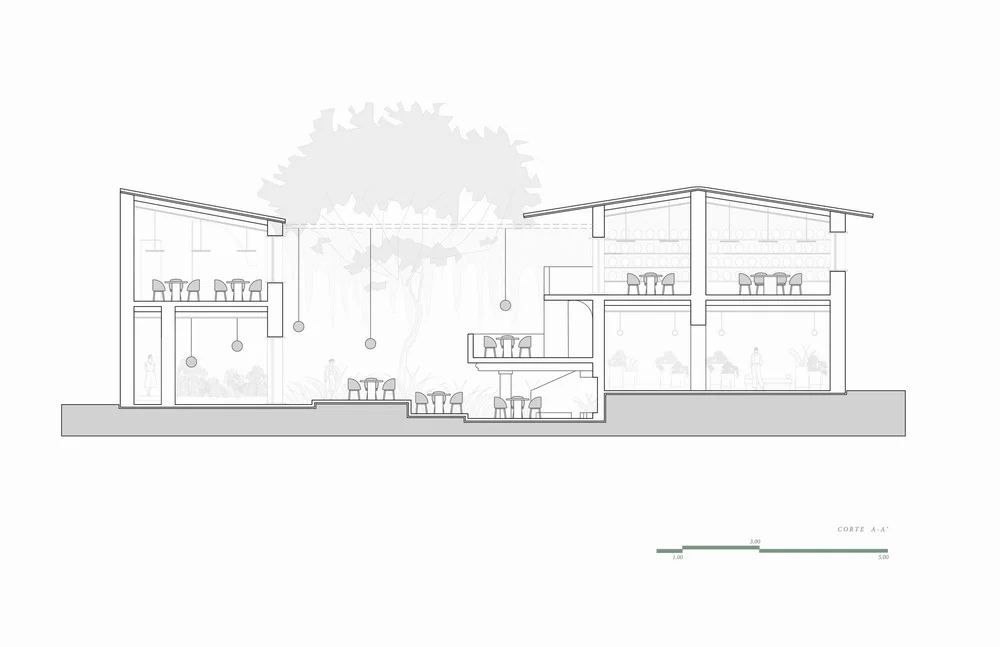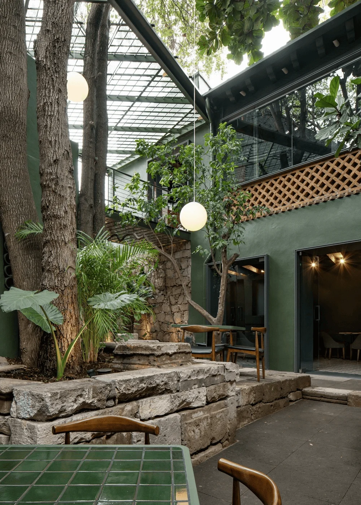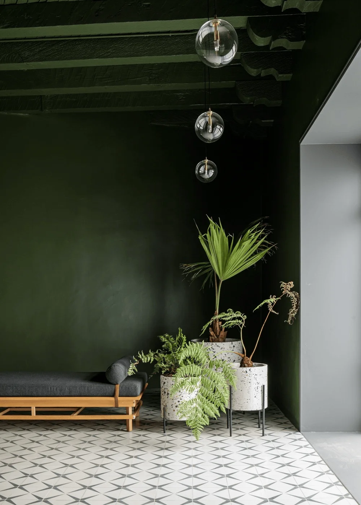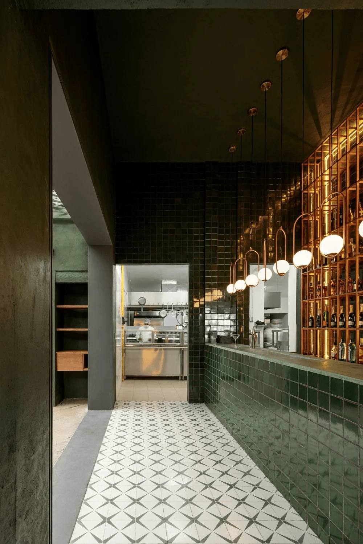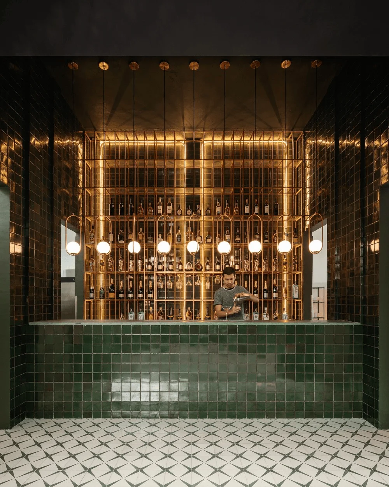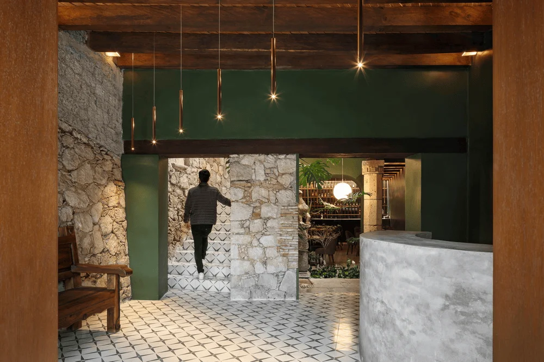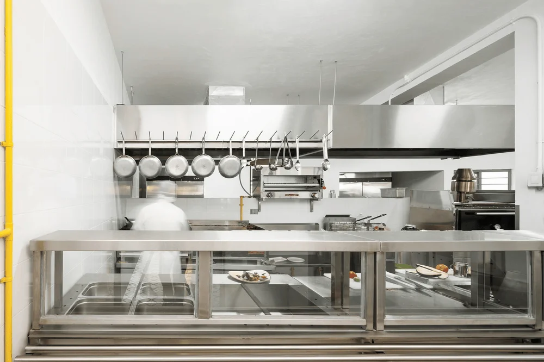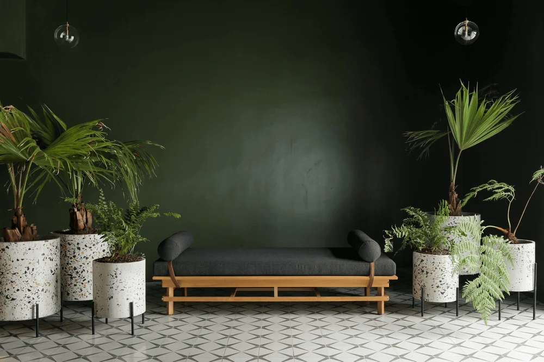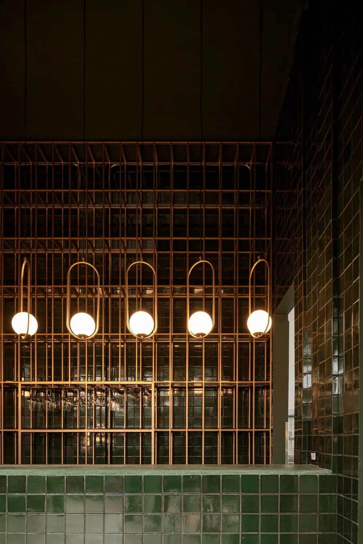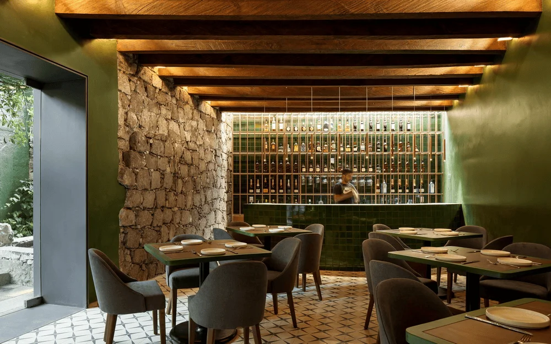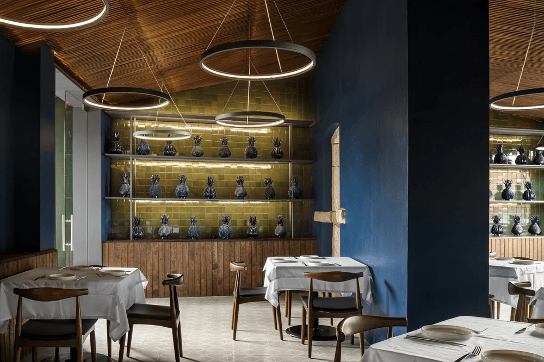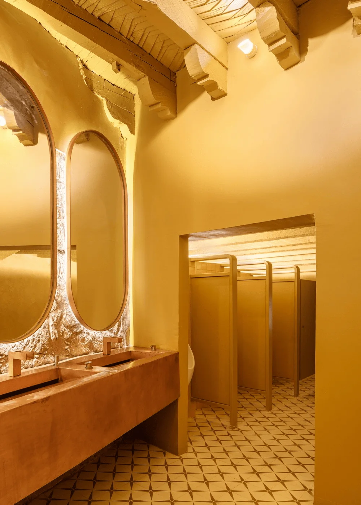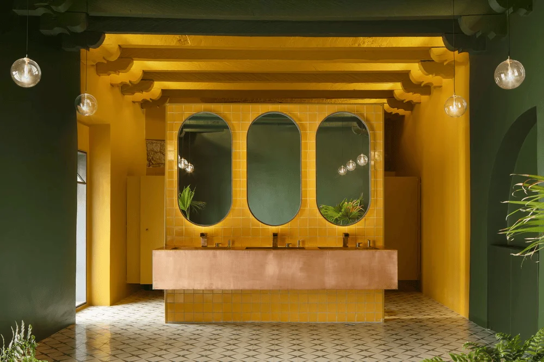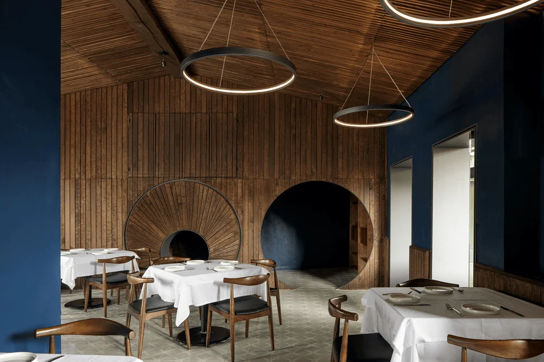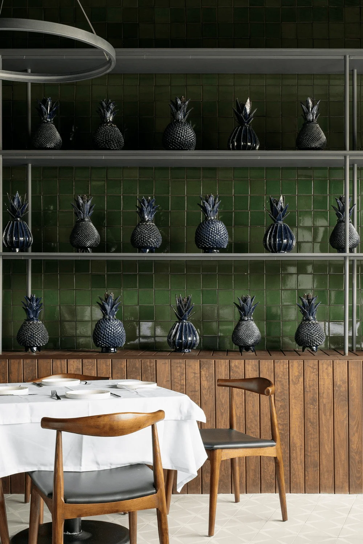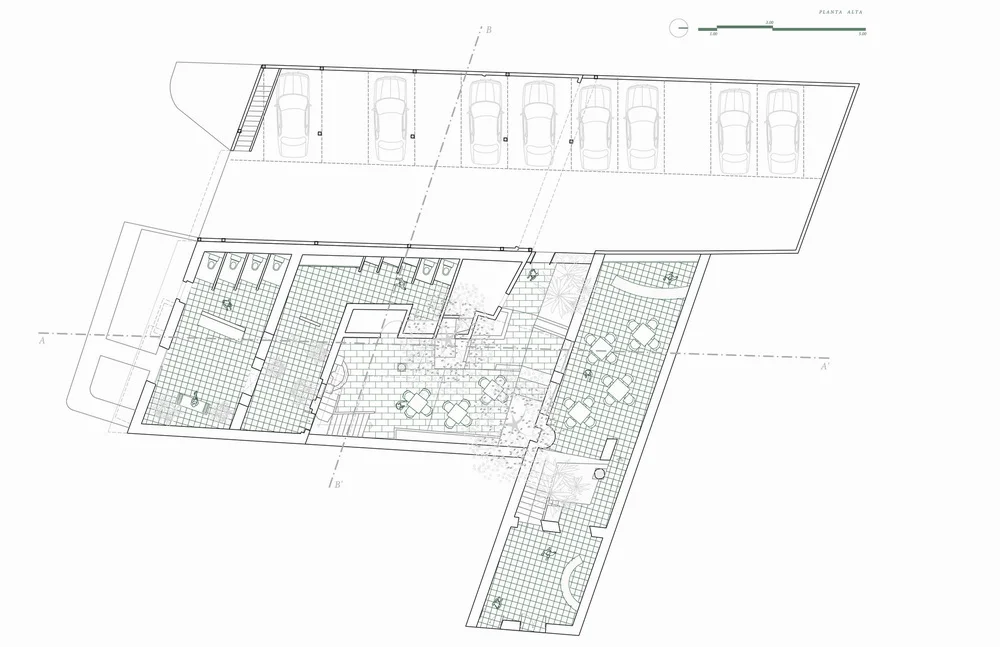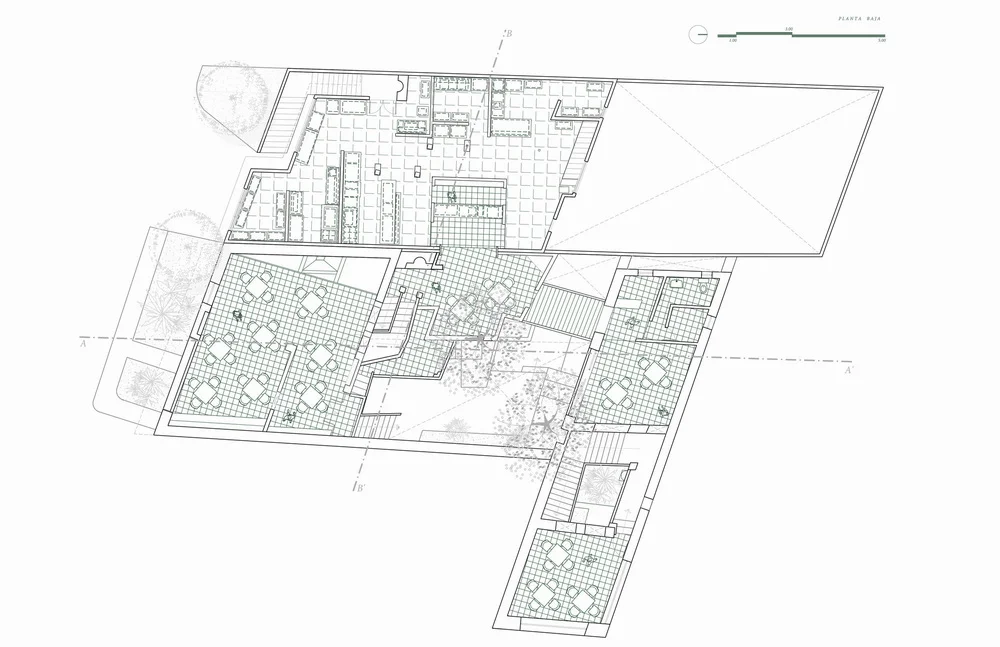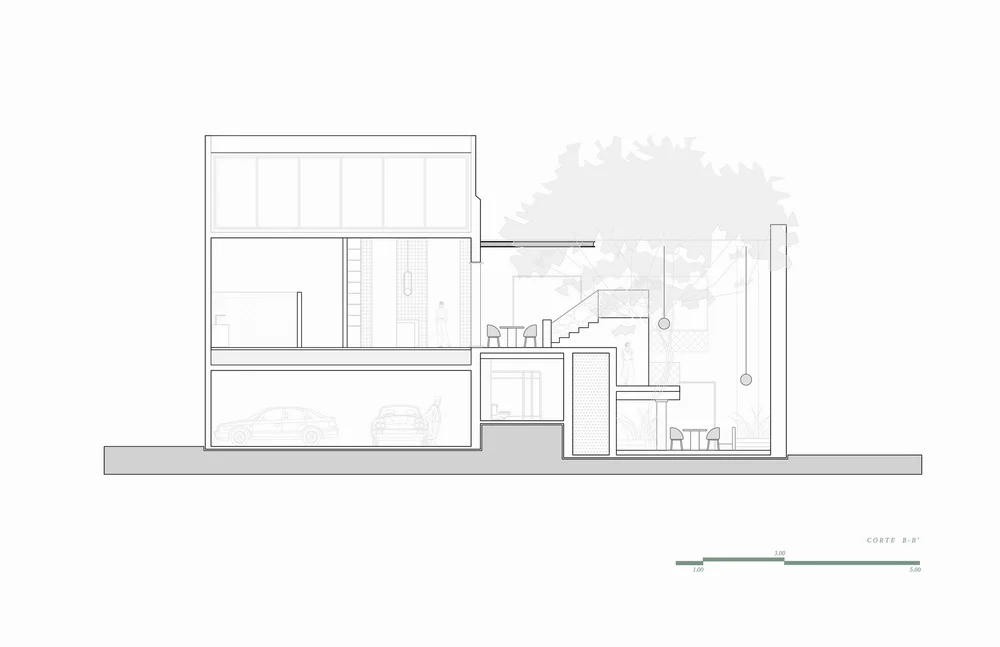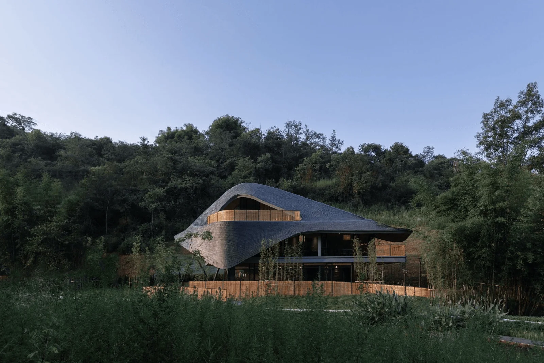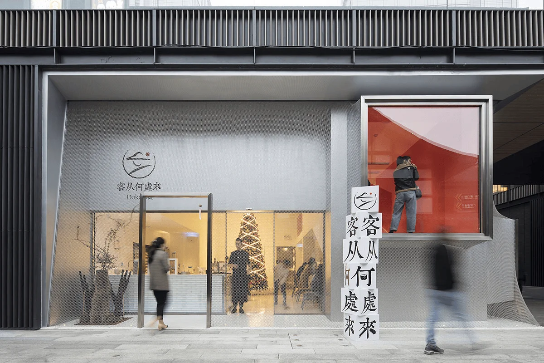Located in Morelia, Michoacan, Mexico, the Santomate Restaurant project is a renovation of a mid-century building that has undergone various transformations since the 1990s. The project integrates three properties, two of which are connected by a central courtyard filled with various plants and materials, reflecting the colonial style of the area. The courtyard serves as an axis and starting point, creating a visual and spatial connection between the three buildings.
The interior and exterior spaces are mostly monochromatic, using a limited palette of greens, blues, and yellows inspired by the region’s glazed ceramics. This intentional approach avoids distractions and emphasizes the courtyard and vegetation. The restaurant aims to be an experience that unfolds gradually as diners explore the different spaces.
Upon entering through a narrow doorway on Patzimba Street, visitors are greeted by a deep green hallway that hints at the architectural wonders inside. The bar features a curved, hand-crafted green tile countertop paired with copper materials, creating an initial visual impact. The warm lighting accentuates the original wooden beams, and from the bar, the courtyard bathed in green, harmonizing with the leaves of the central tree, can be seen. This space acts as a large balcony/dining area.
Santomate also features a “blue room,” a main room with a large fireplace covering an entire wooden wall. The opposite wall is adorned with over 50 glazed pineapple-shaped ceramics, hand-crafted in San Jose de Gracia, Michoacan. The restrooms exhibit the same level of detail and attention, transitioning from green to yellow. These spaces, previously narrow and monotonous, have been revitalized by introducing two yellow tile walls in the center of each bathroom. This creates a sense of transition and decor. The yellow walls complement the copper basins crafted in Santa Clara del Cobre, Michoacan, for a touch of light and dynamism.
The main objective of the project was to create a comfortable atmosphere and emphasize Mexican craftsmanship, incorporating it into every space. The use of local materials, hand-crafted elements, and the play of colors and textures contribute to the overall design aesthetic.
Project Information:
Architect: Daniela Bucio Sistos // Taller de Arquitectura y Diseño
Area: 870m²
Year: 2020
Photographer: Dane Alonso
Manufacturers: Familia Hernandez Carlos, Matmor, Taller de Cobre Luis García Santa Clara del Cobre
Lead Designer: Daniela Bucio Sistos // Taller de Arquitectura y Diseño
Other Participants: Edel Hernández, Isabel Molina Plaza, Gonzalo Nares Vázquez
City: Morelia
Country: Mexico


