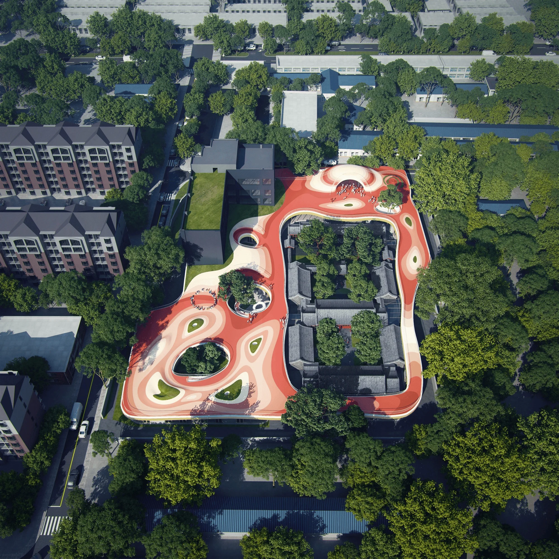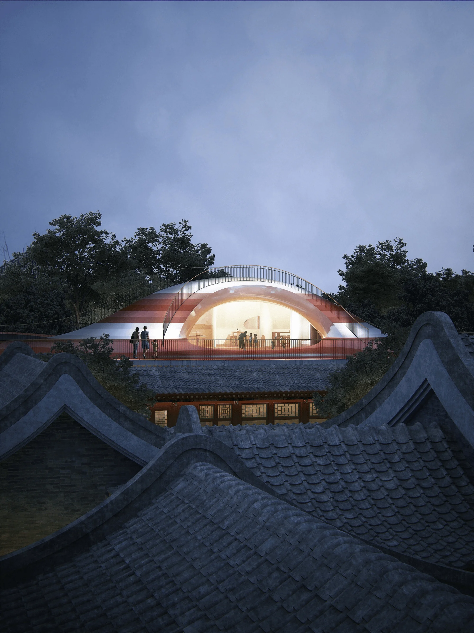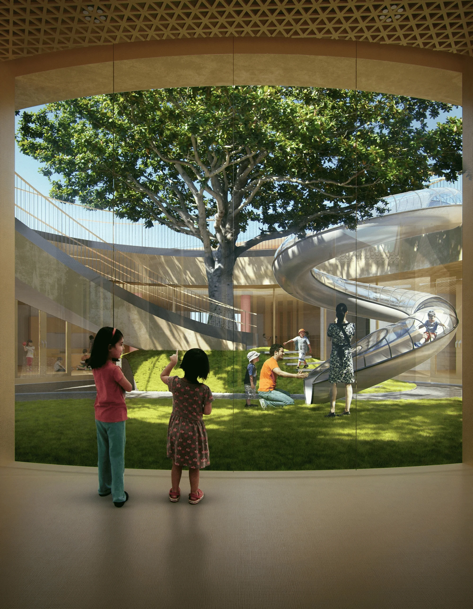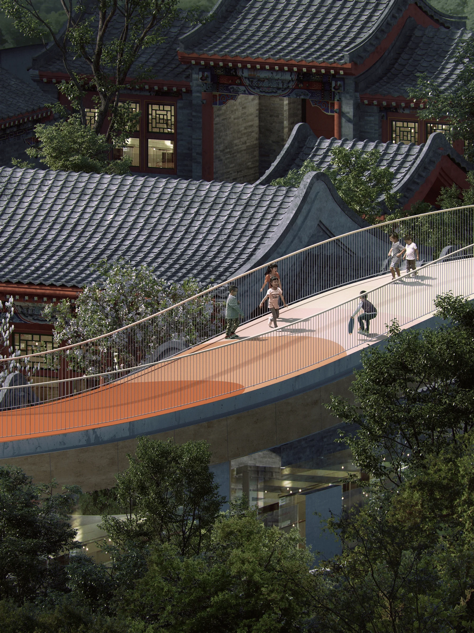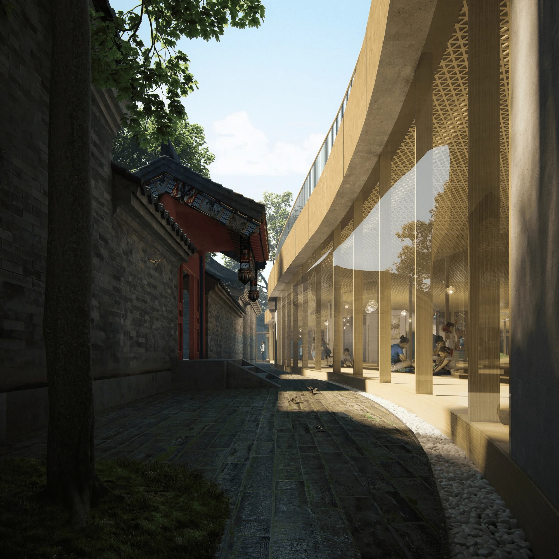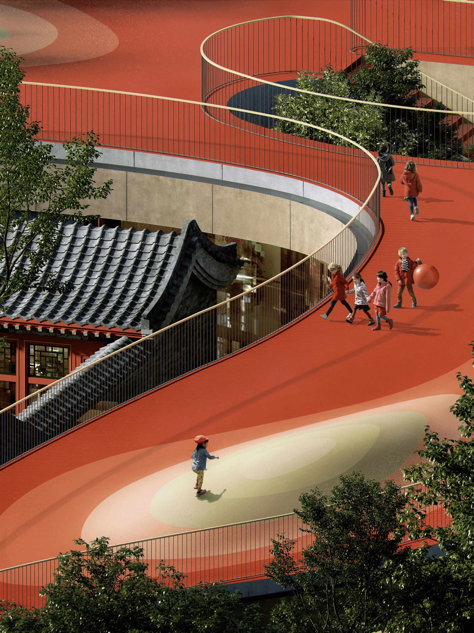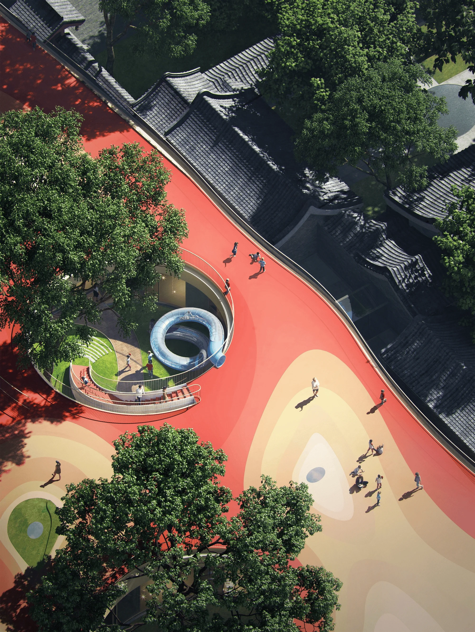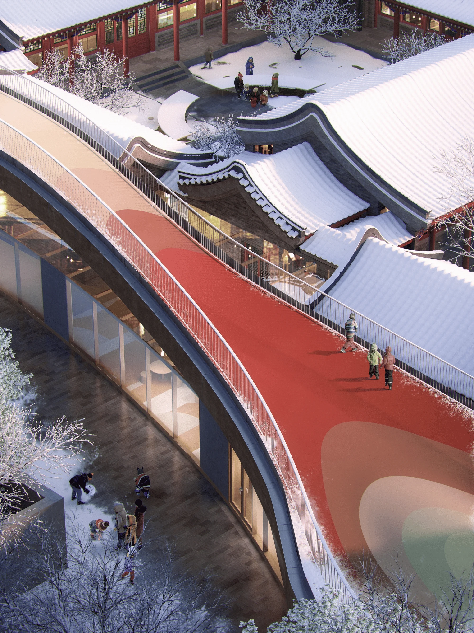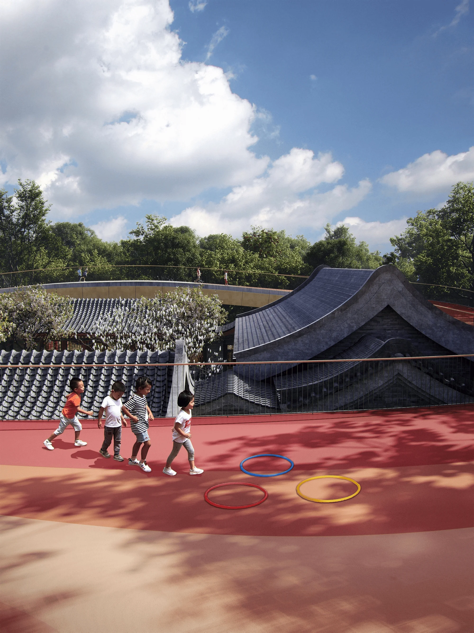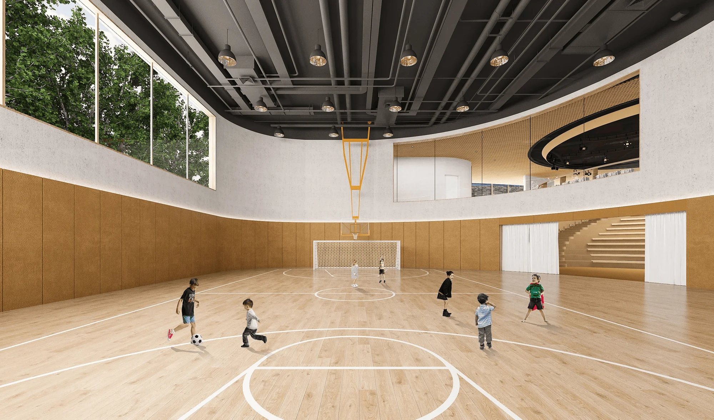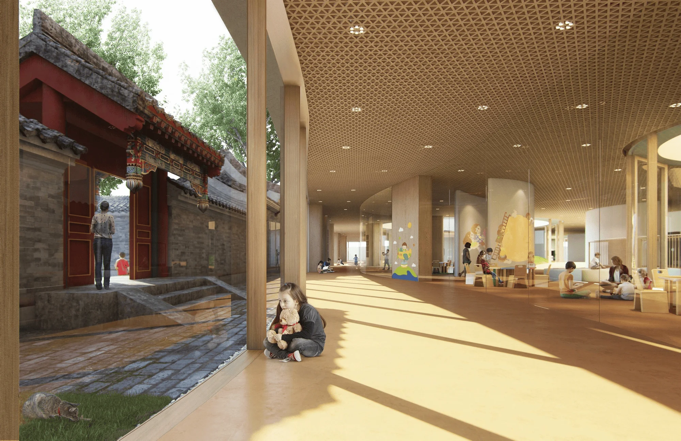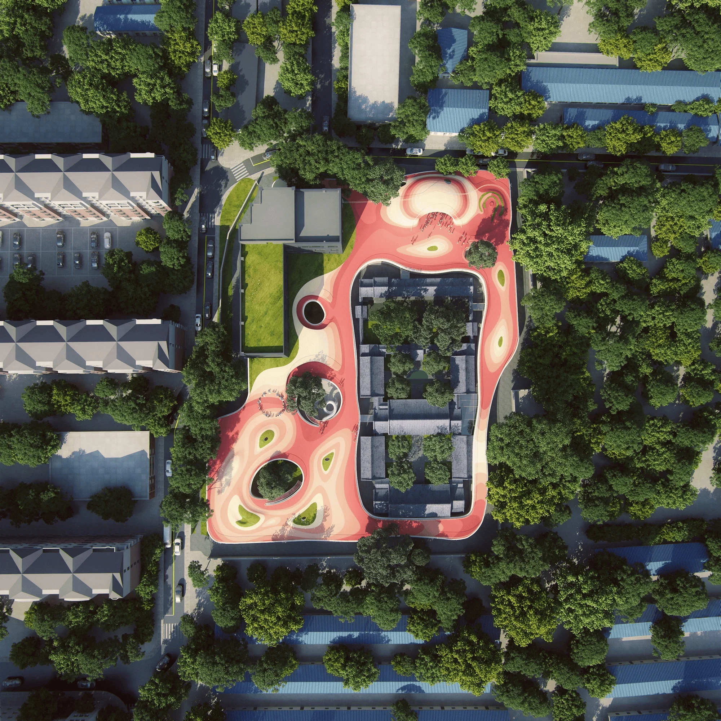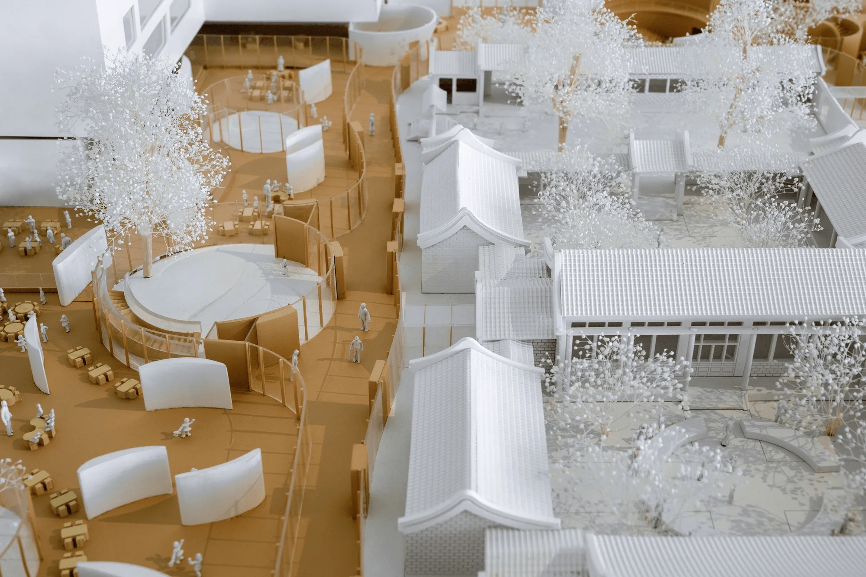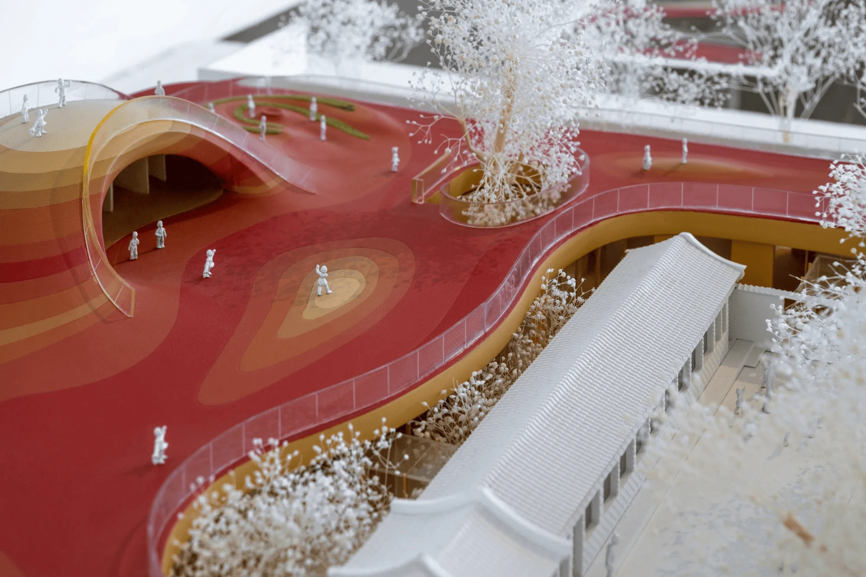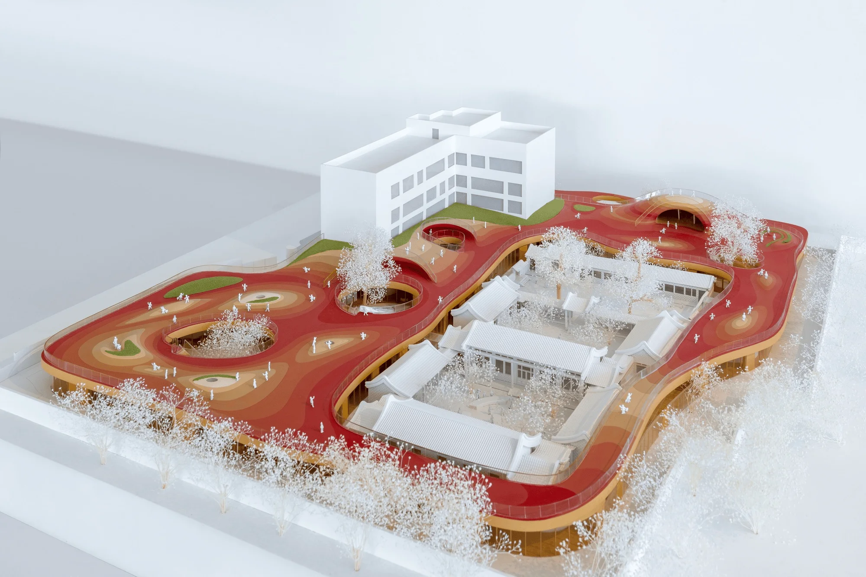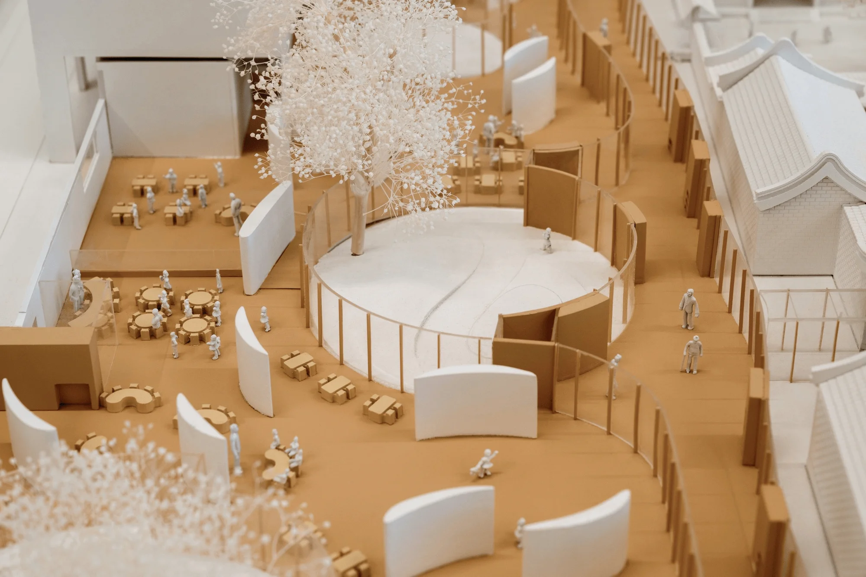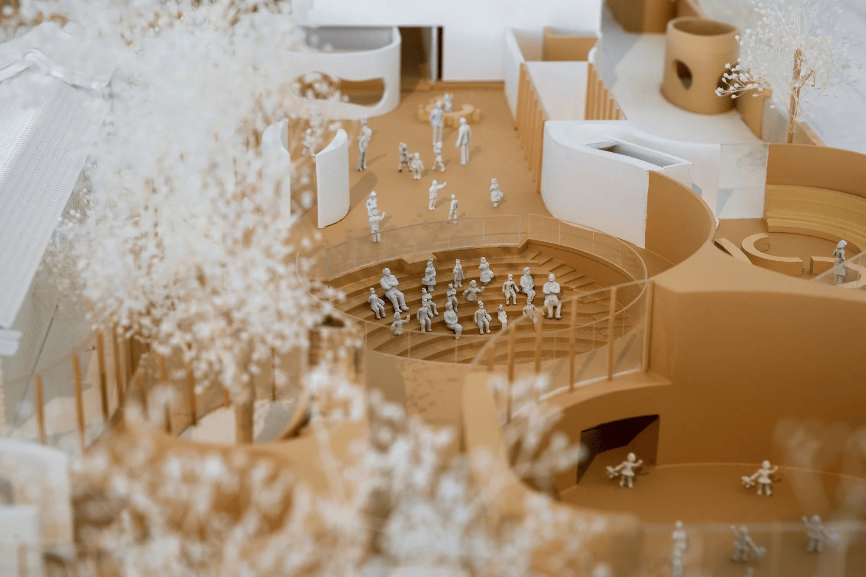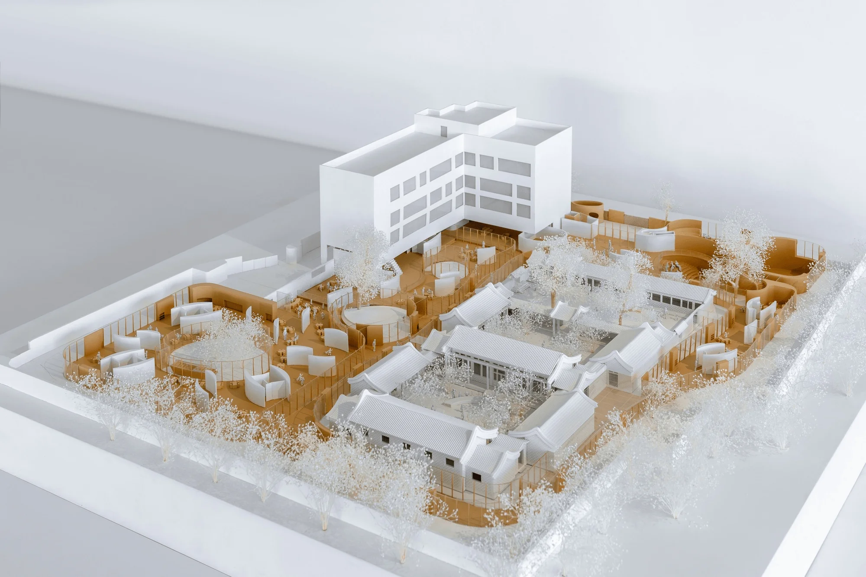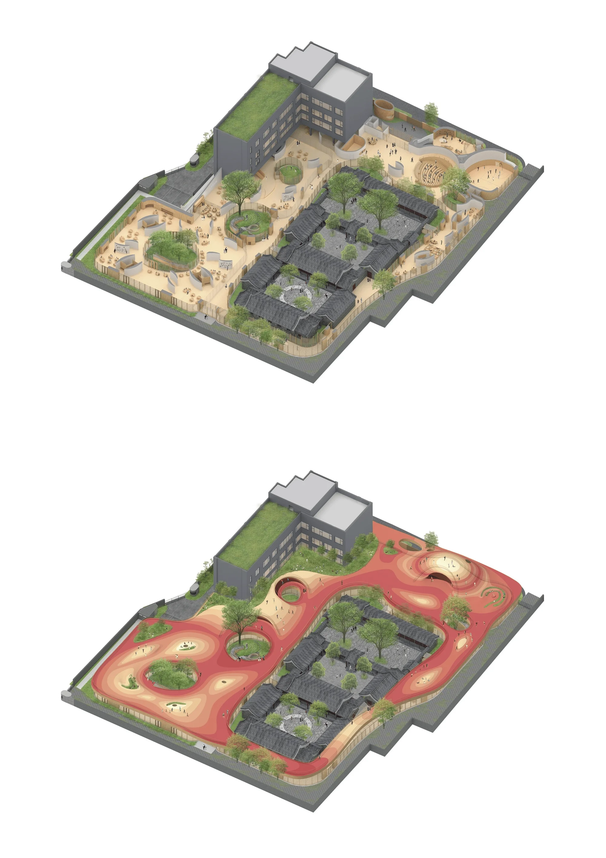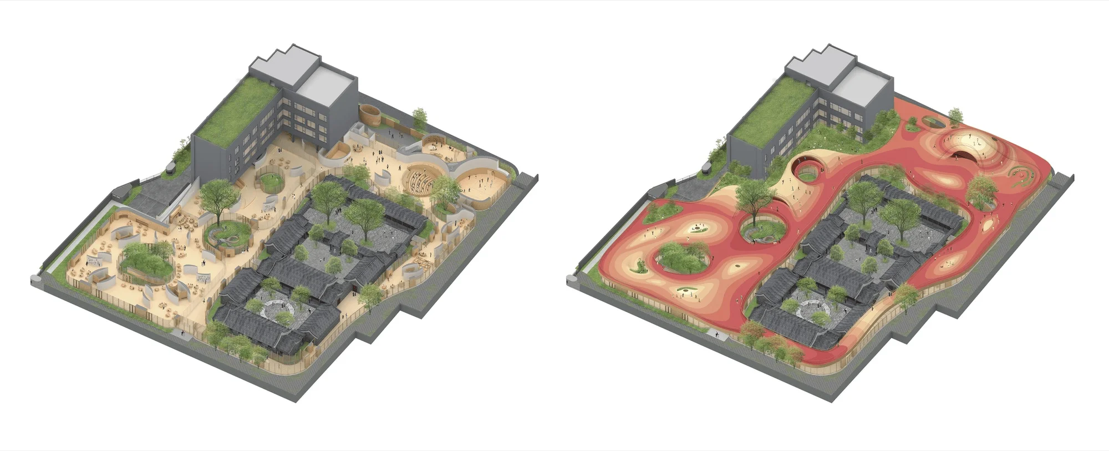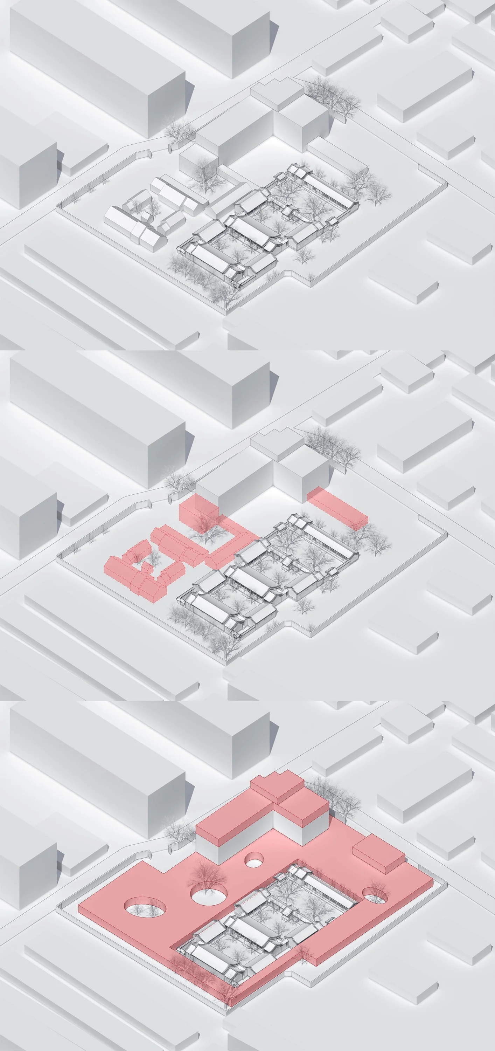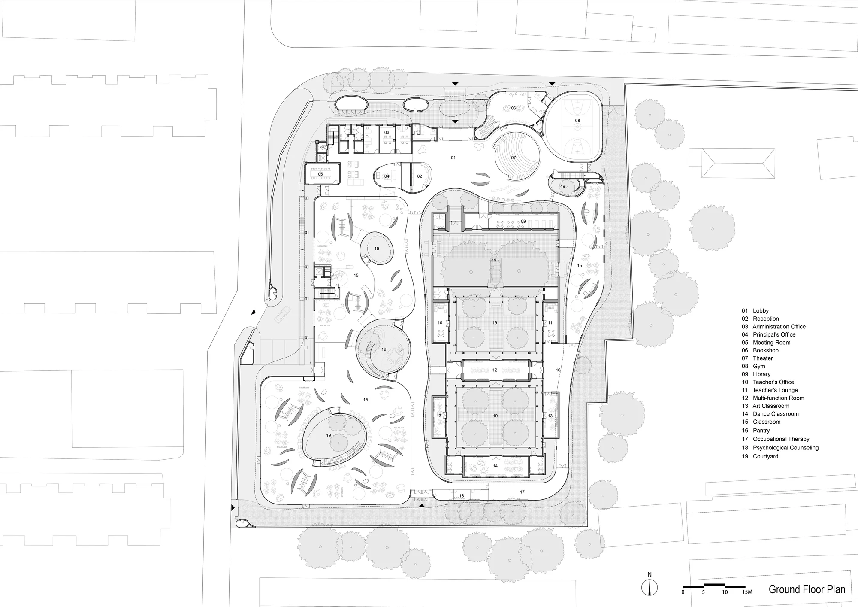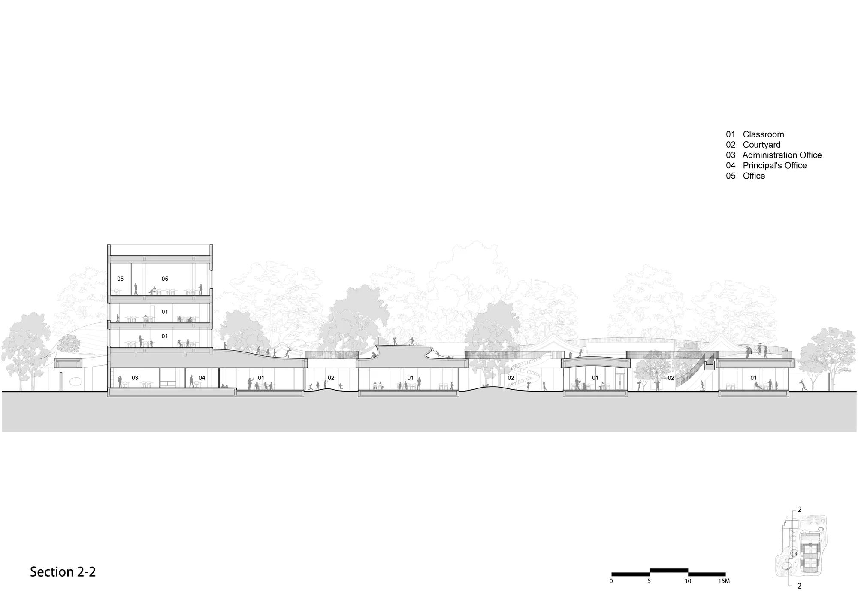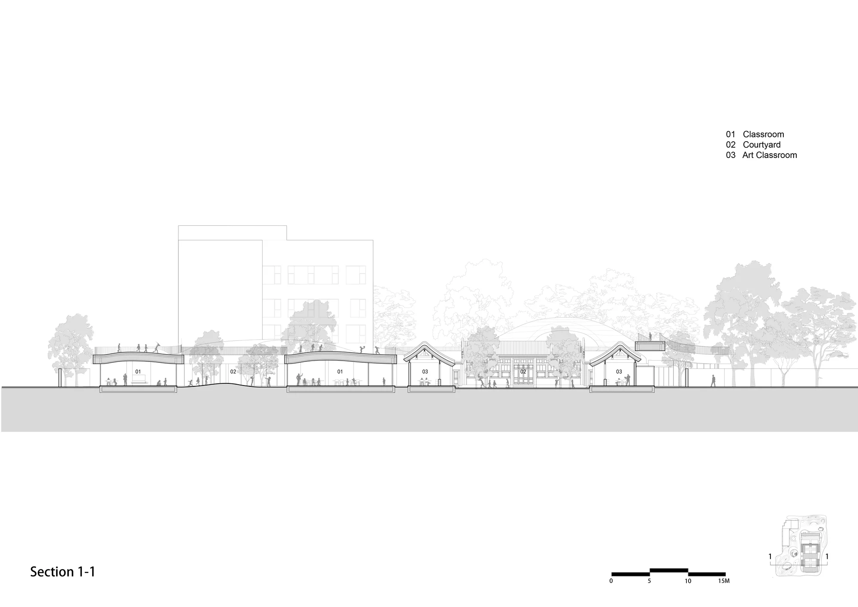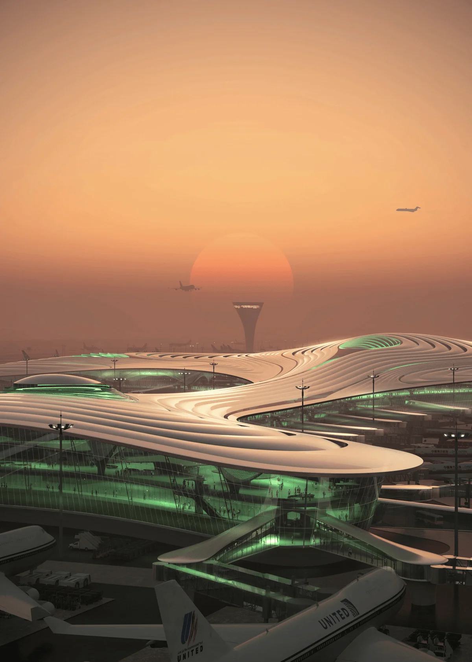MAD Architects have unveiled their design for a kindergarten in Beijing, China, that features a floating roof atop a traditional Siheyuan courtyard. The project, which is set to open in the fall of 2019, aims to preserve and revitalize the historic courtyard while also connecting it to the surrounding modern architecture. The design incorporates a floating roof that gently unfolds over the existing courtyard, providing a large outdoor space for play and learning. This expansive rooftop platform is designed as a vibrant outdoor space for children to engage in outdoor activities, play, and socialize. The architects have incorporated a series of hills and valleys within the platform, creating a dynamic and engaging landscape for children to explore. Below the floating roof, the kindergarten features an open layout that includes classrooms, a library, a small theater, and an indoor play area. This flexible and fluid spatial arrangement encourages a sense of freedom and collaboration. The new building and the ancient courtyard stand side-by-side, showcasing the interplay between past and present. Children are constantly reminded of the rich historical context they are immersed in. The project incorporates three existing ancient trees into the design, creating a new courtyard that echoes the existing courtyard. This provides natural light and ventilation to the learning spaces. MAD’s design thoughtfully integrates the existing courtyard with the modern structure, creating a harmonious dialogue between the past and the present. The architects aim to create an environment that nurtures a sense of openness and curiosity in children, encouraging them to learn and grow within a contextually rich environment.
Project Information:
Architect: MAD Architects
Location: Beijing, China
Site Area: 9275 square meters
Building Area: 10778 square meters
Lead Architect: Ma Yansong, Dangqun, Yosuke Sono
Design Team: He Wei, Fu Xiaoyi, Xiao Ying, Chen Hongbin, Yin Jianfeng, Zhang Long, Zhao Meng, Kazushi Miyamoto, Dimitry Serigen, Ma Yue, Huang Jinkun, Ben Yuqiang, Chen Luman
Client: Lecheng Group Co., Ltd
Class A Design Institute: China Academy of Building Research
Interior Design: MAD Architects, Mushroom Cloud Design Studio
Logo Design: 2X4 Beijing
Landscape Design: Yi Lan (Beijing) Planning & Design Co., Ltd
Curtain Wall Construction: Beijing Jianghe Curtain Wall System Engineering Co., Ltd
Digital Media Support: SAN
Model Photography: CreatAR Images


