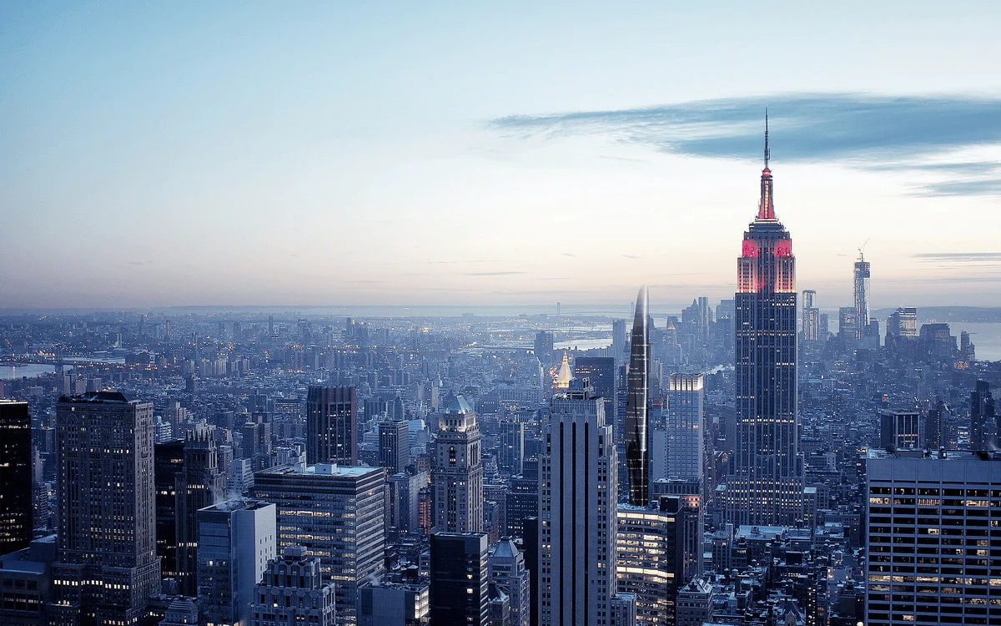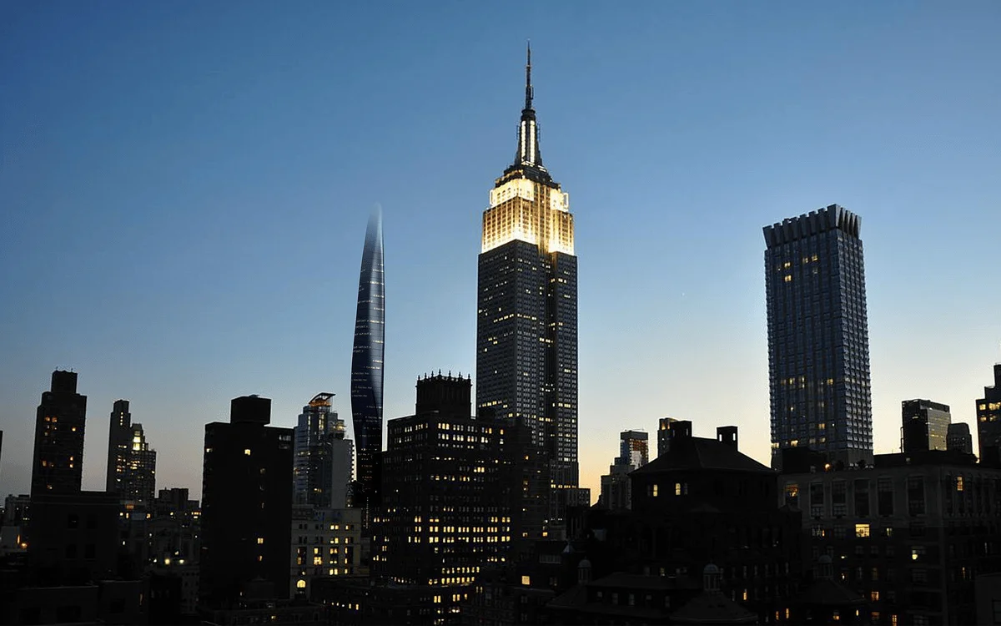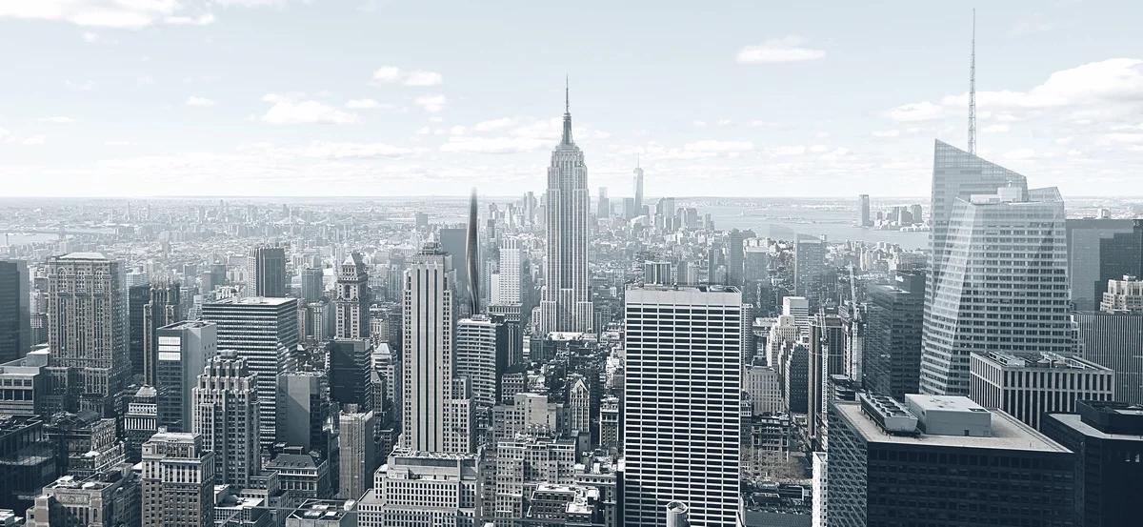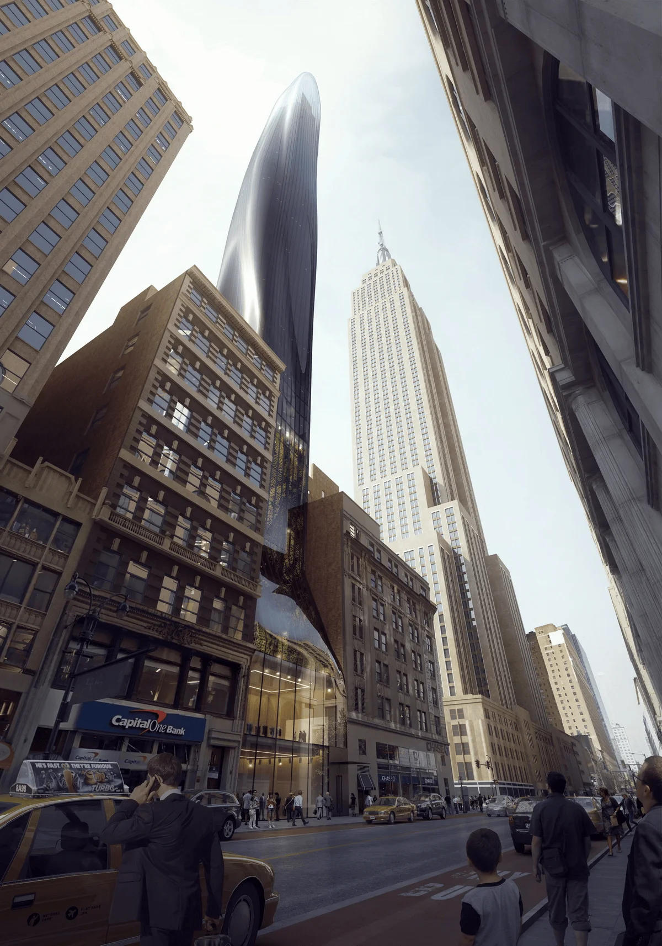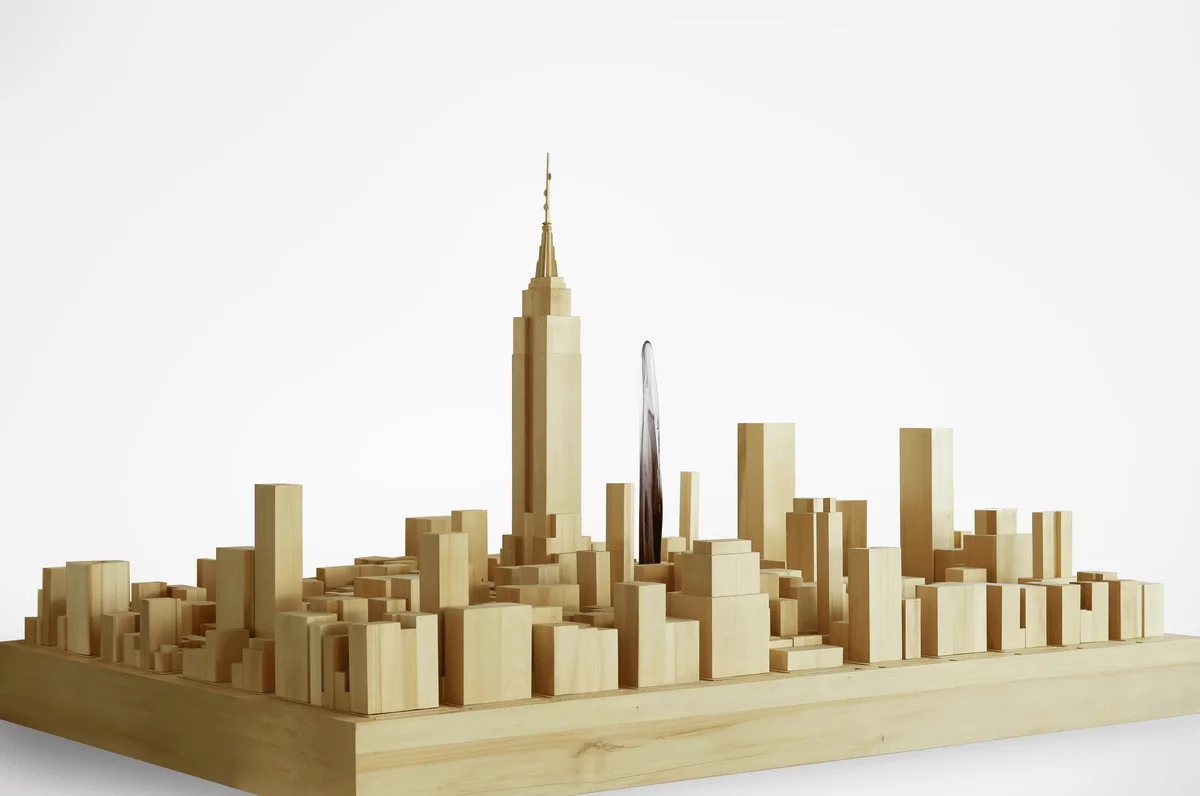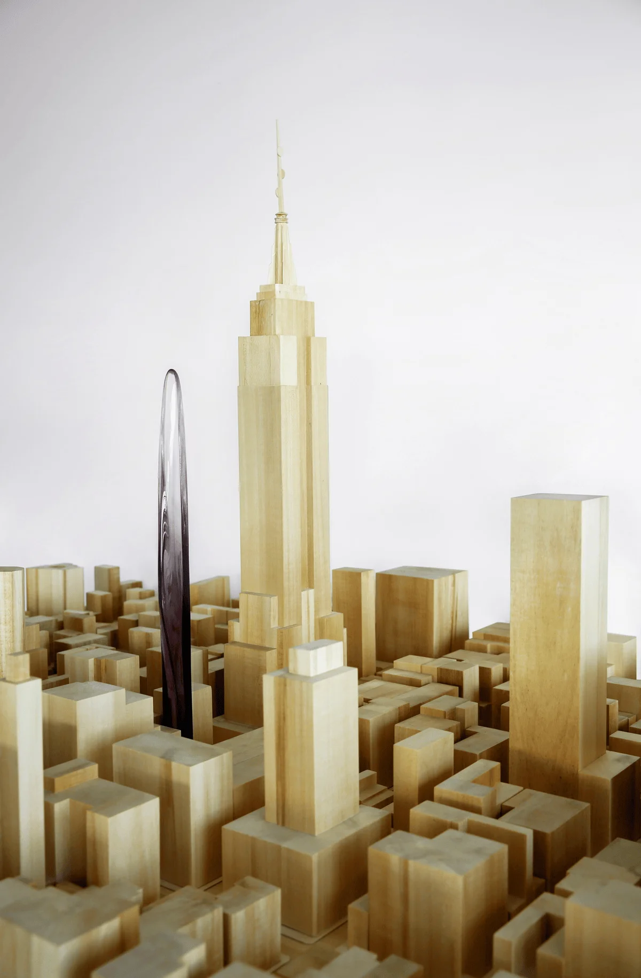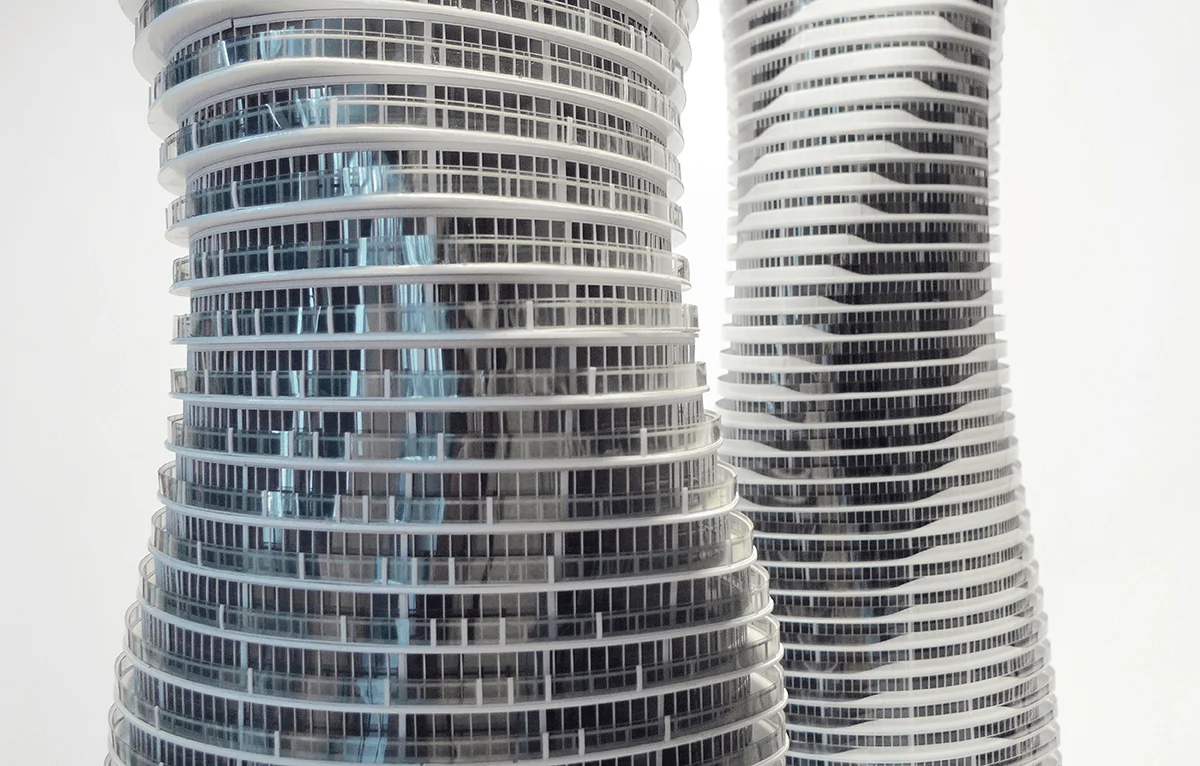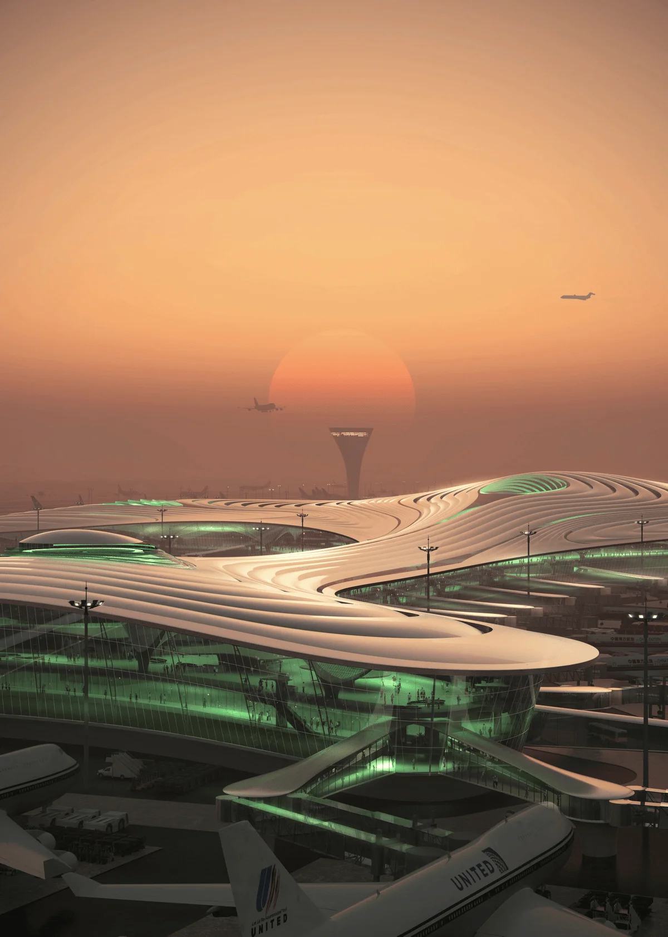MAD Architects, led by Ma Yansong, has unveiled its design for a new residential tower on East 34th Street in New York City. Located in Midtown Manhattan, the building stands adjacent to the Empire State Building. With a footprint of 486 square meters and a height of 232 meters, it embodies the spirit of organic growth, emerging from the city’s concrete landscape like a seed reaching for the sky.
The East 34th Street Residential Tower breaks away from the traditional image of the skyscraper as a symbol of power and capital. It embraces a romantic and delicate aesthetic, showcasing a different kind of “urban power.” Unlike the surrounding angular high-rises, the building deviates from the city’s grid-like layout, displaying a natural flow of lines that gracefully ascend towards the heavens. The glass facade transitions from a deep hue at the base to a lighter shade as it rises, gradually fading into the sky and merging with the urban backdrop. The base of the tower houses commercial retail and public spaces, providing convenience for city dwellers. A multi-level sky garden within the atrium offers opportunities for interaction and dialogue, allowing residents to experience a touch of nature within the urban environment.
The architectural model of the East 34th Street Residential Tower is currently on display at the “MAD X” exhibition, a permanent collection of the Pompidou Centre, which opened on April 10th.
Project Information:
Architect: MAD Architects
Location: New York City, United States
Type: Residential, Retail
Site area: 486 square meters
Building area: 11,148 square meters
Height: 232 meters
Lead Partner: Ma Yansong, Dang Qun, Yosuke Hayano
Associate Lead Partner: Junliang Lu, Jian Li, Flora Lee
Design Team: Jordan Kanter, Wenshan Xie, Joanna Tan, Dmitry Seregin, Zhi Peng Yu, Dora Lam, Sear Nee, Casey Kell, Jannet Yoon


