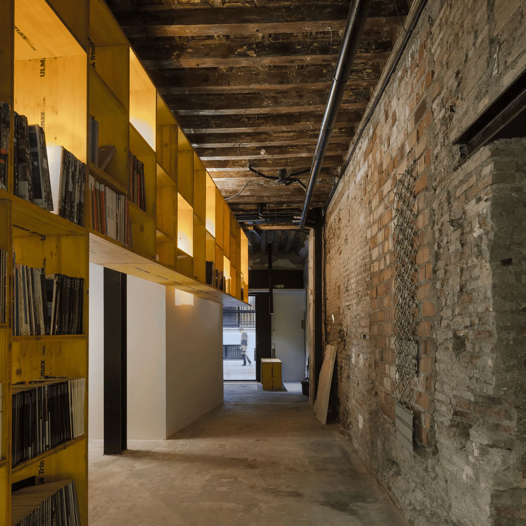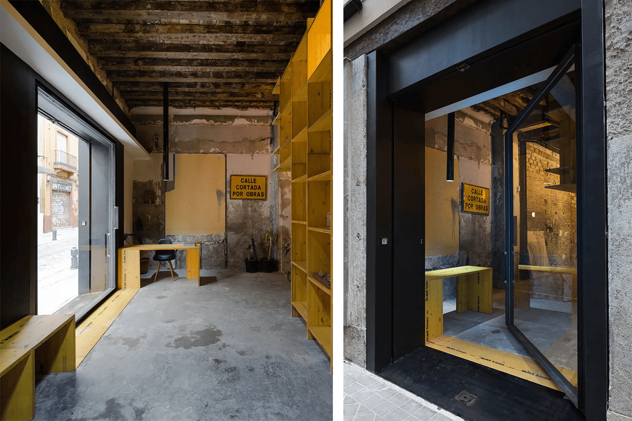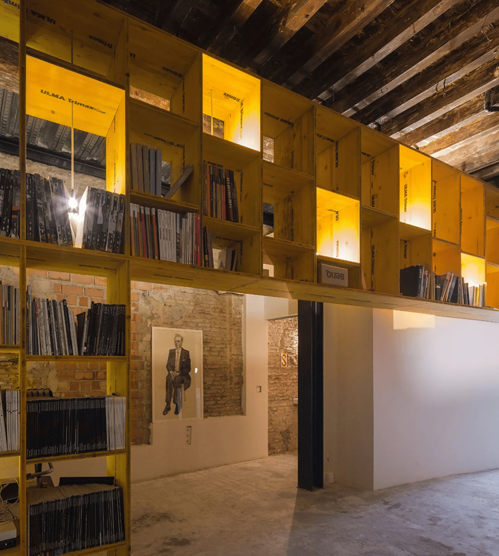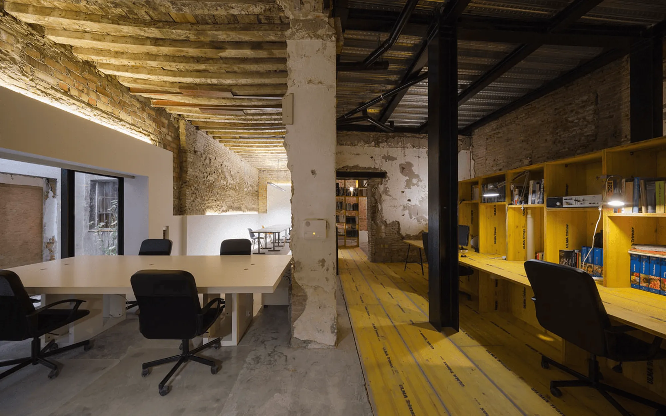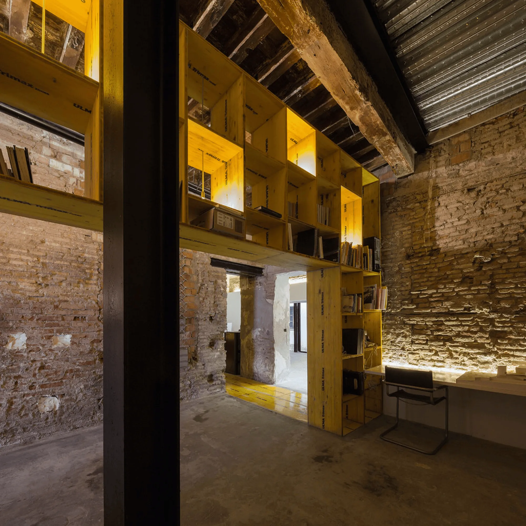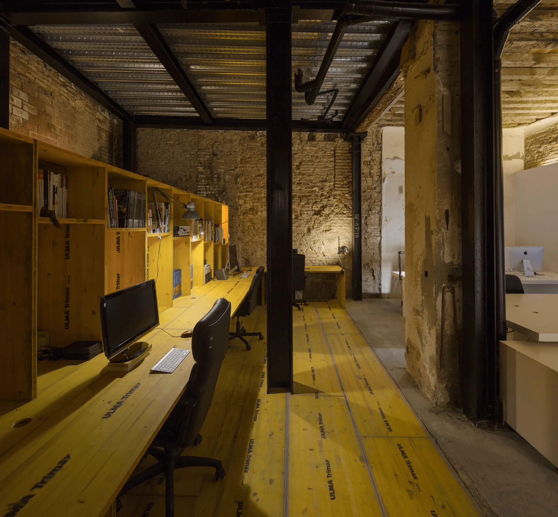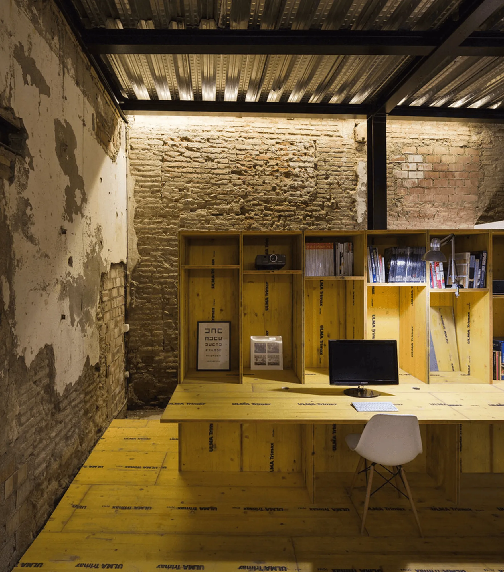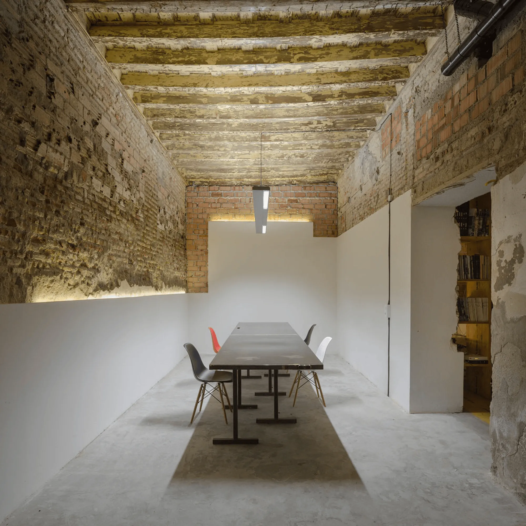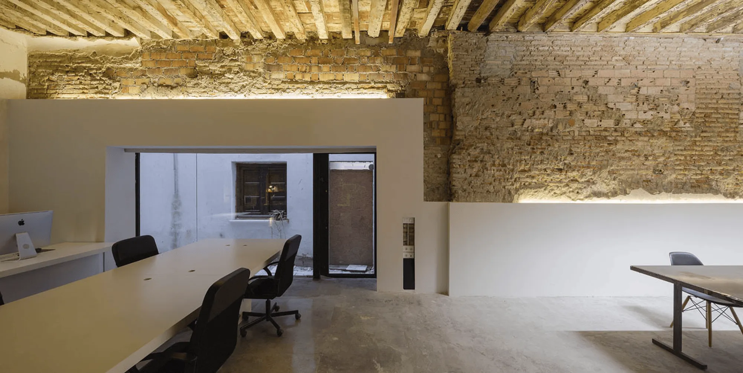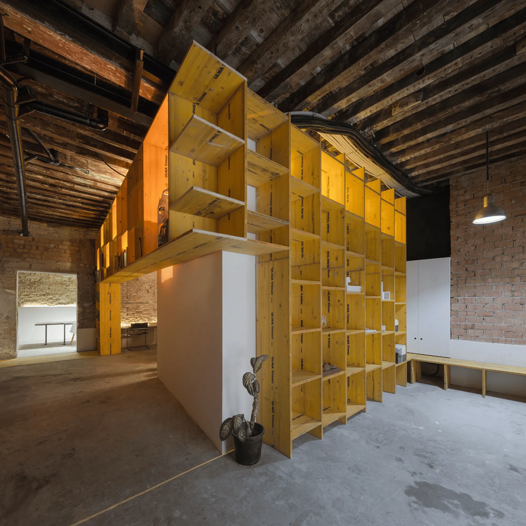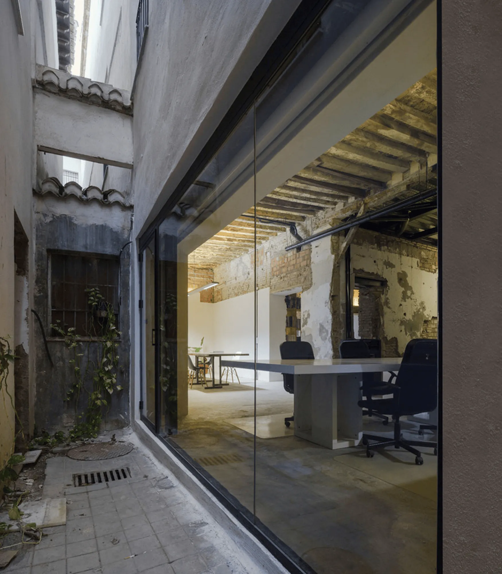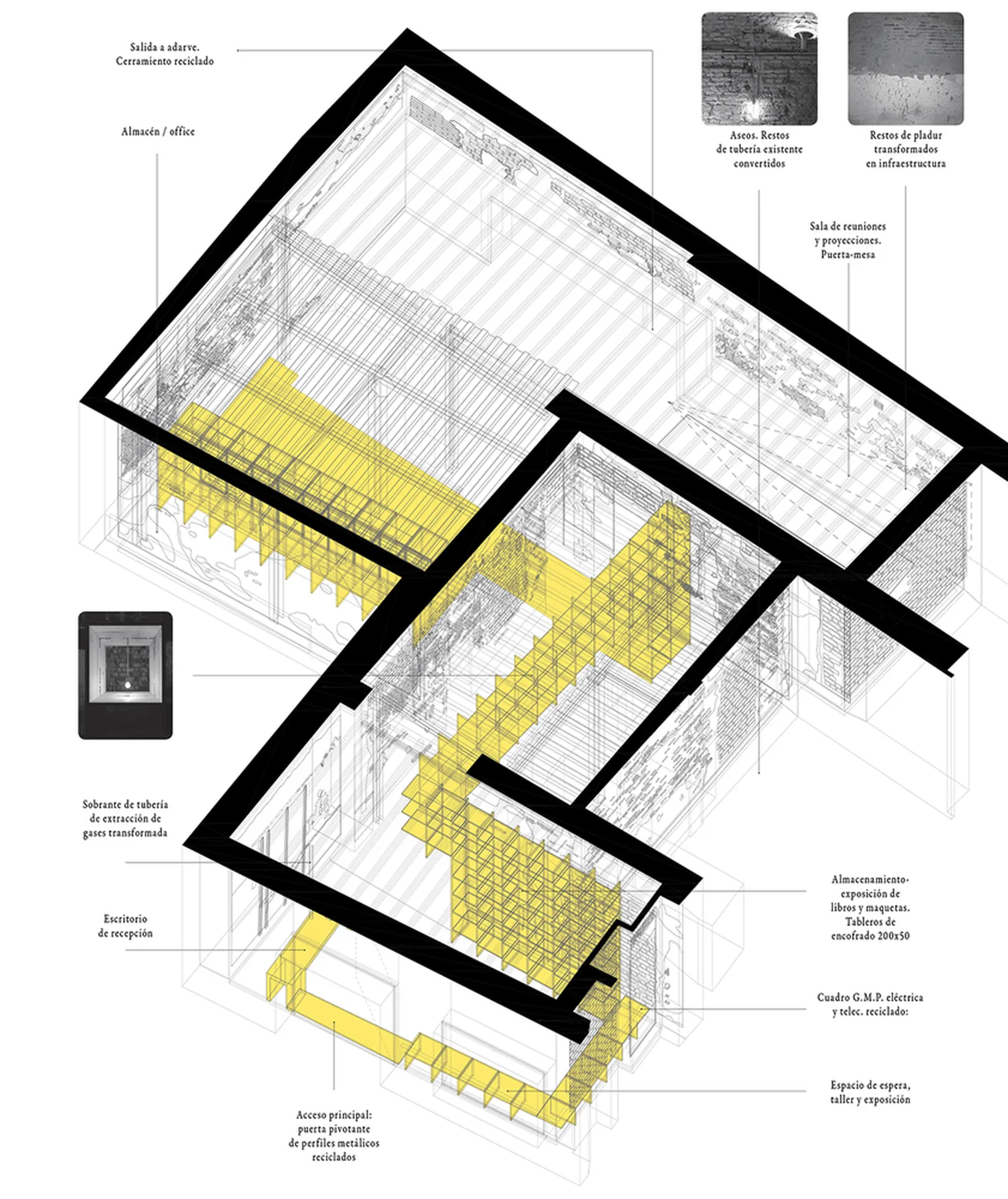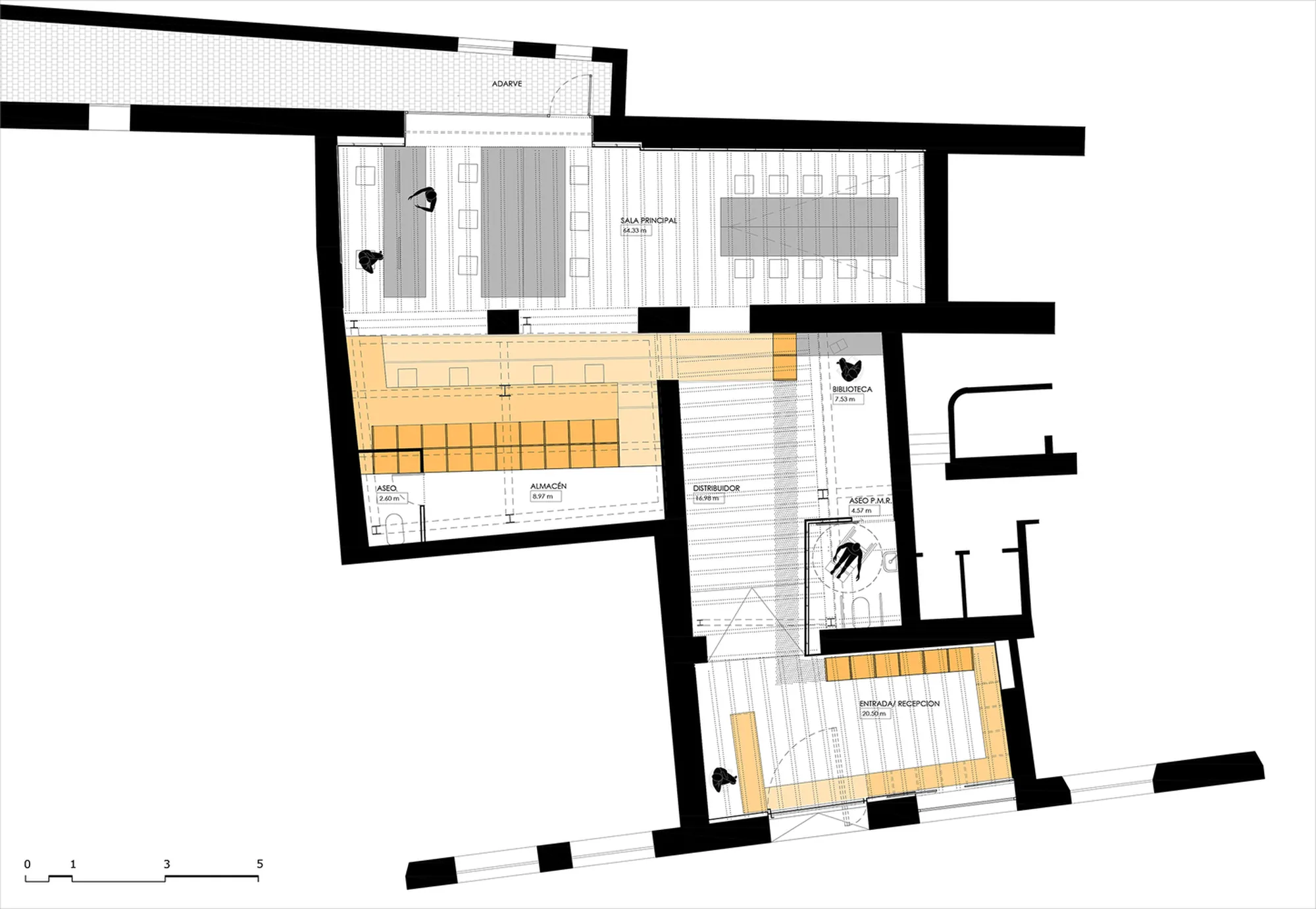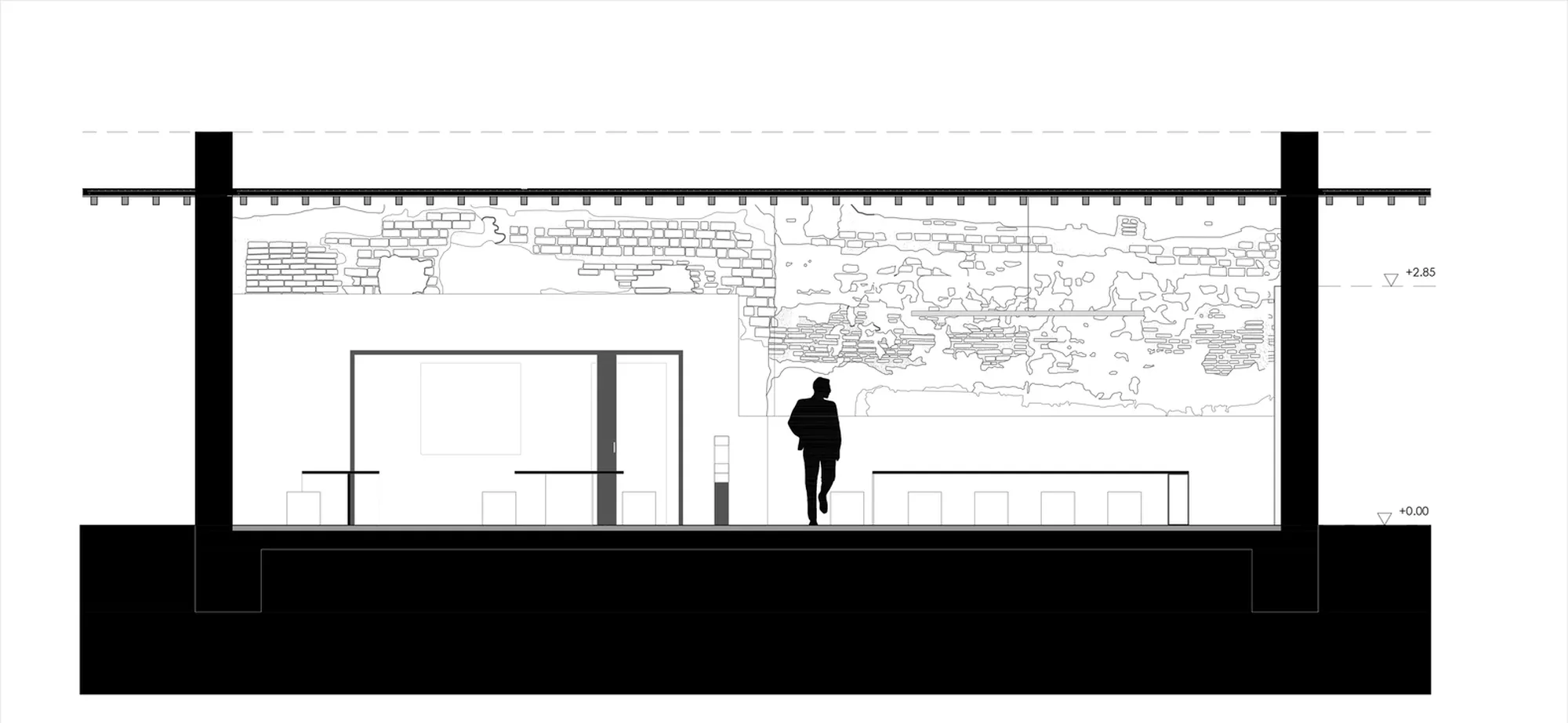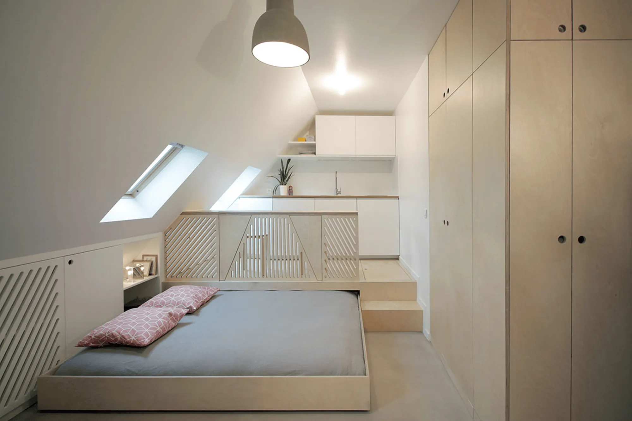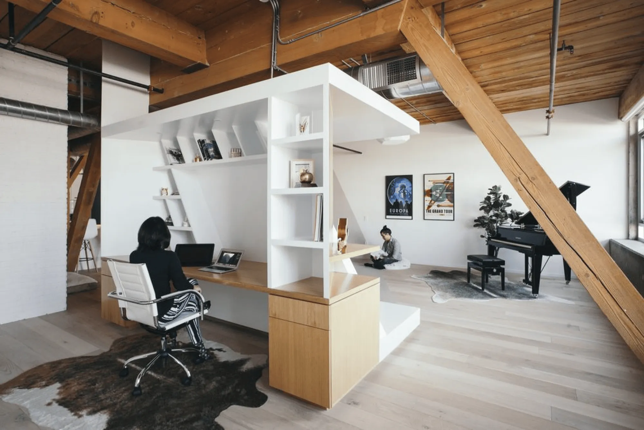This 146㎡ office renovation project in Granada, Spain, showcases a unique blend of contemporary design and salvaged materials. The project highlights the creative use of salvaged materials, repurposed elements, and historical continuity, resulting in a striking architectural project.
The 17th Jerome is a 146㎡ office renovation project located in the historic center of Granada, Spain. The project, designed by L+A Arquitectos, is a unique blend of contemporary design and salvaged materials. The project showcases the creative use of salvaged materials, repurposed elements, and historical continuity, resulting in a striking architectural project.
60-centimeter brick walls mark the presence of the solid structure, and the wide wooden floorboards are reclaimed materials from the late nineteenth century. A series of wooden slats create a passage cabinet for network wiring and storing books. Six wooden doors, along with some metal blinds, glass fragments, and more, are assembled from a demolished Granada house to form new openings. Gypsum board fragments are also connected and transformed into new electrical and lighting infrastructure.
The emergence of the 17th Jerome is a fortuitous opportunity, with a clear dynamic of continuity with history, reflected in every aspect, even each brick. Overlapping elements serve as a historical continuation, minimizing energy input.
Project Information:
Architect: L+A Arquitectos
Area: 146㎡
Year: 2023
Photographer: Fernando Alda


