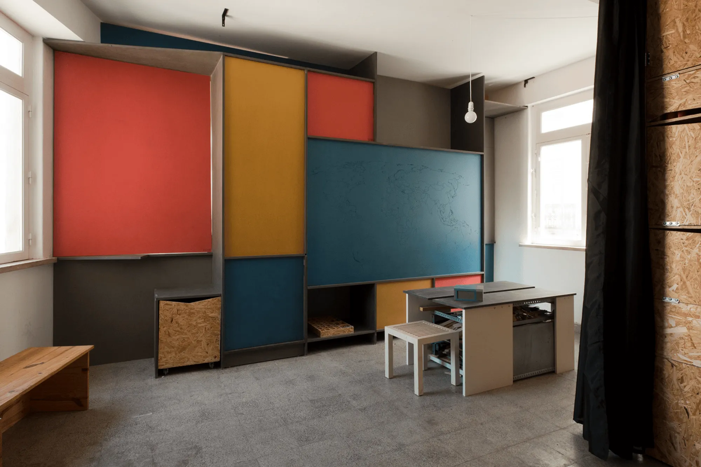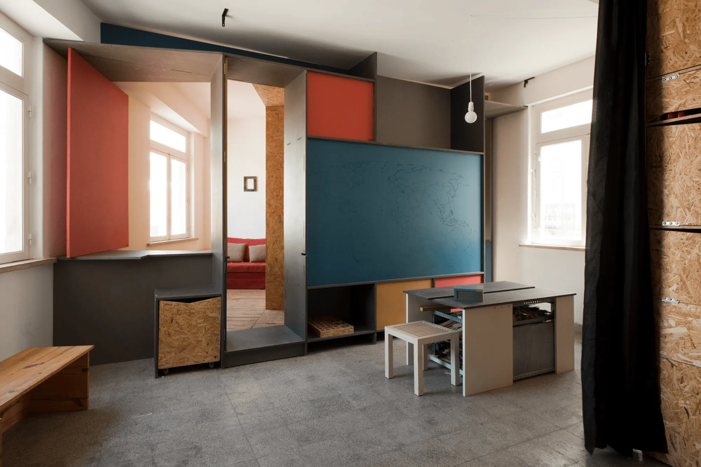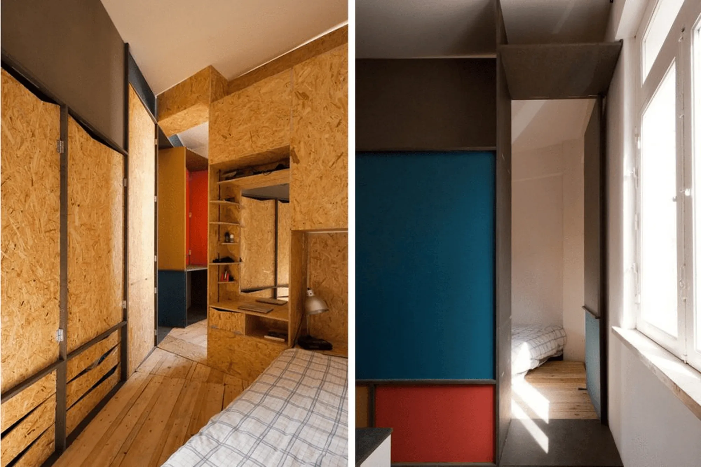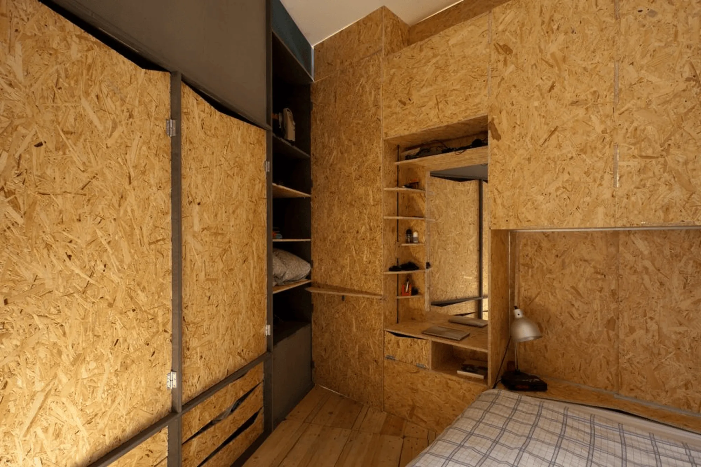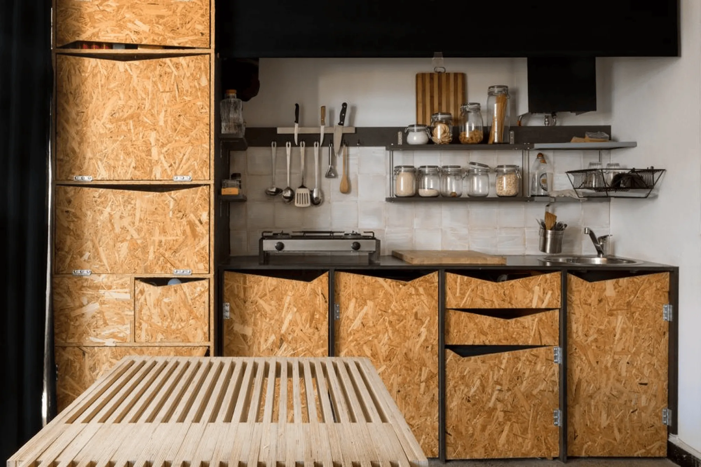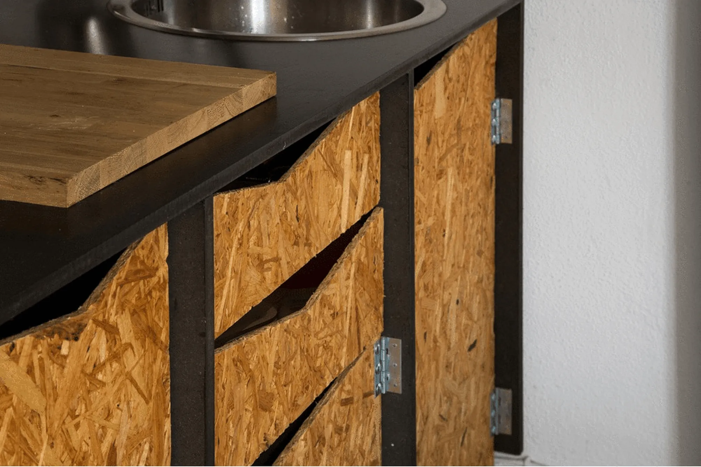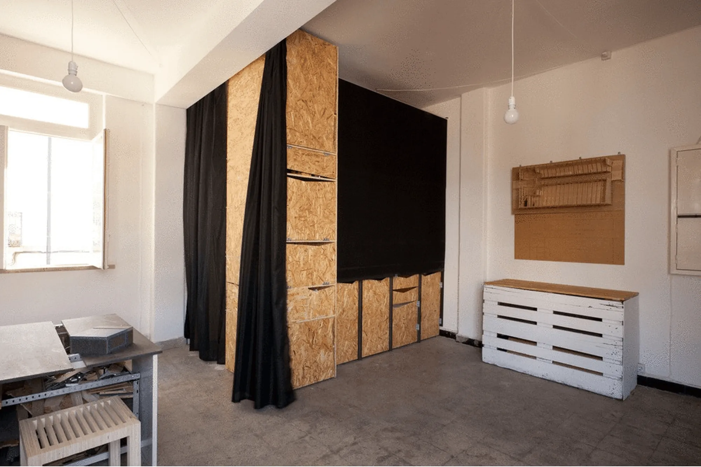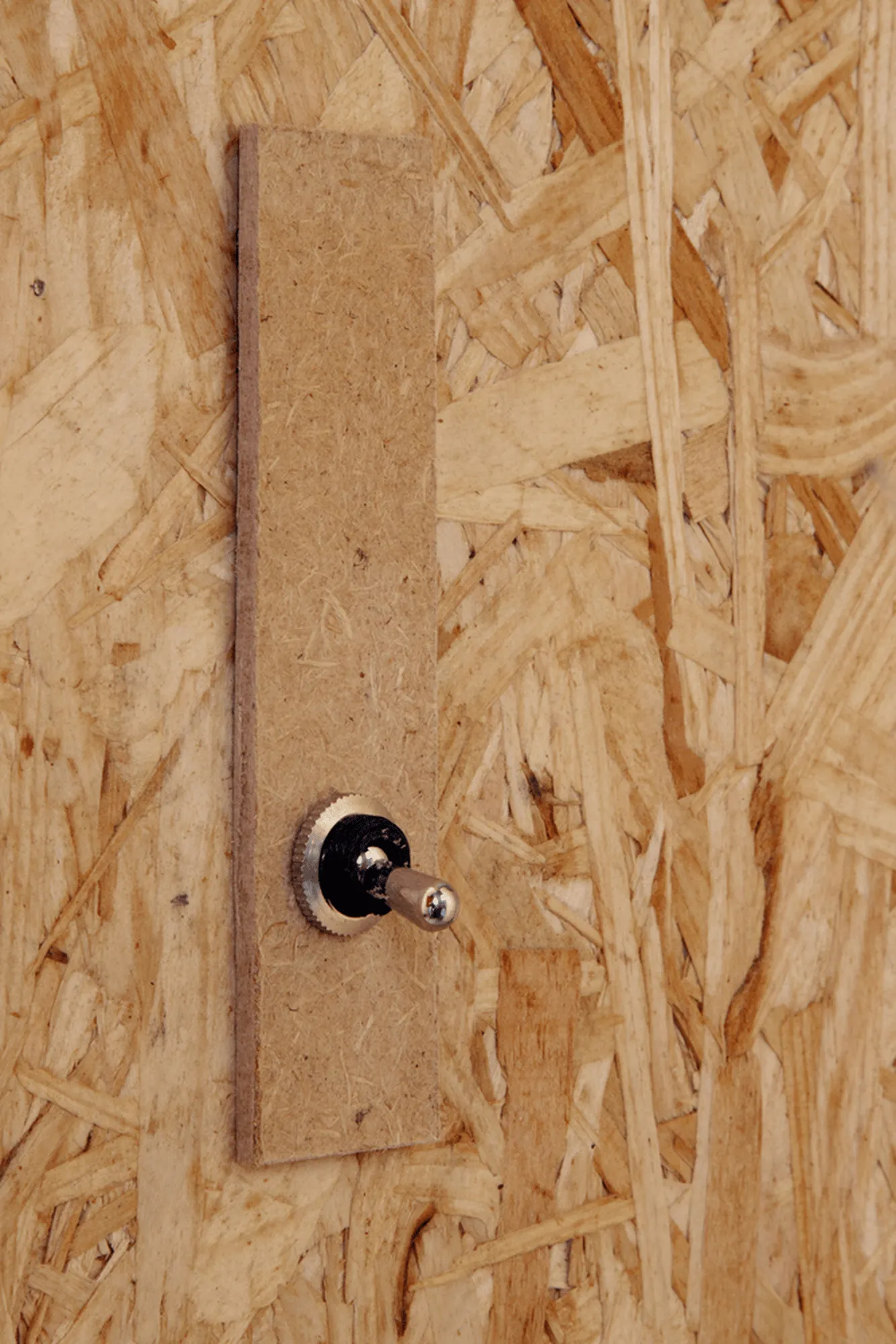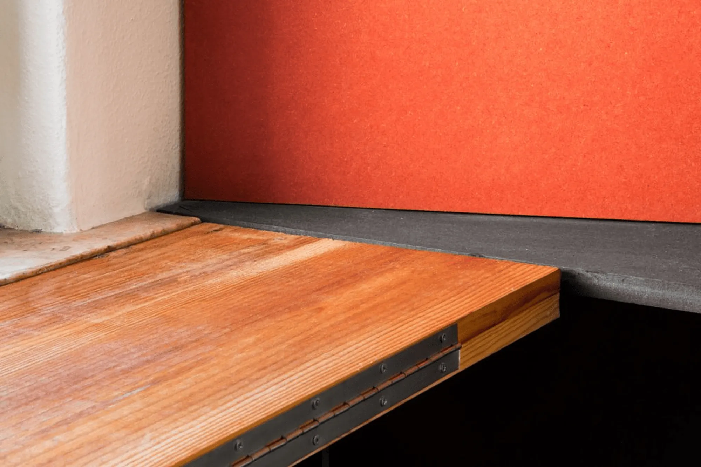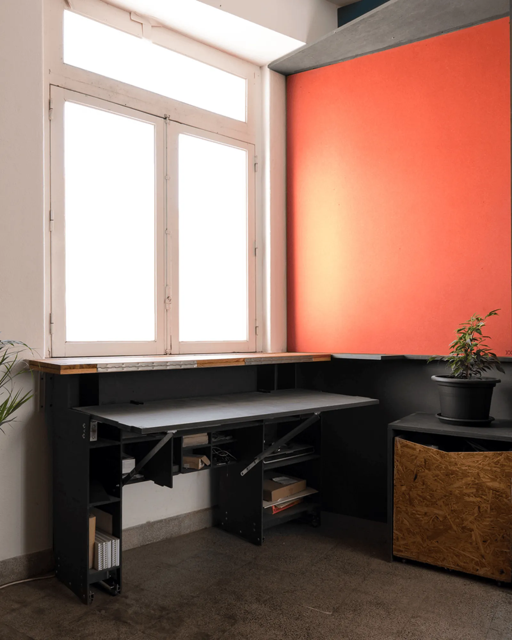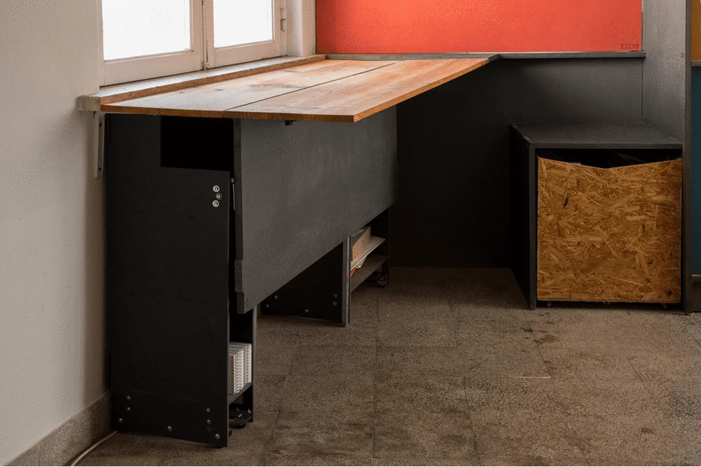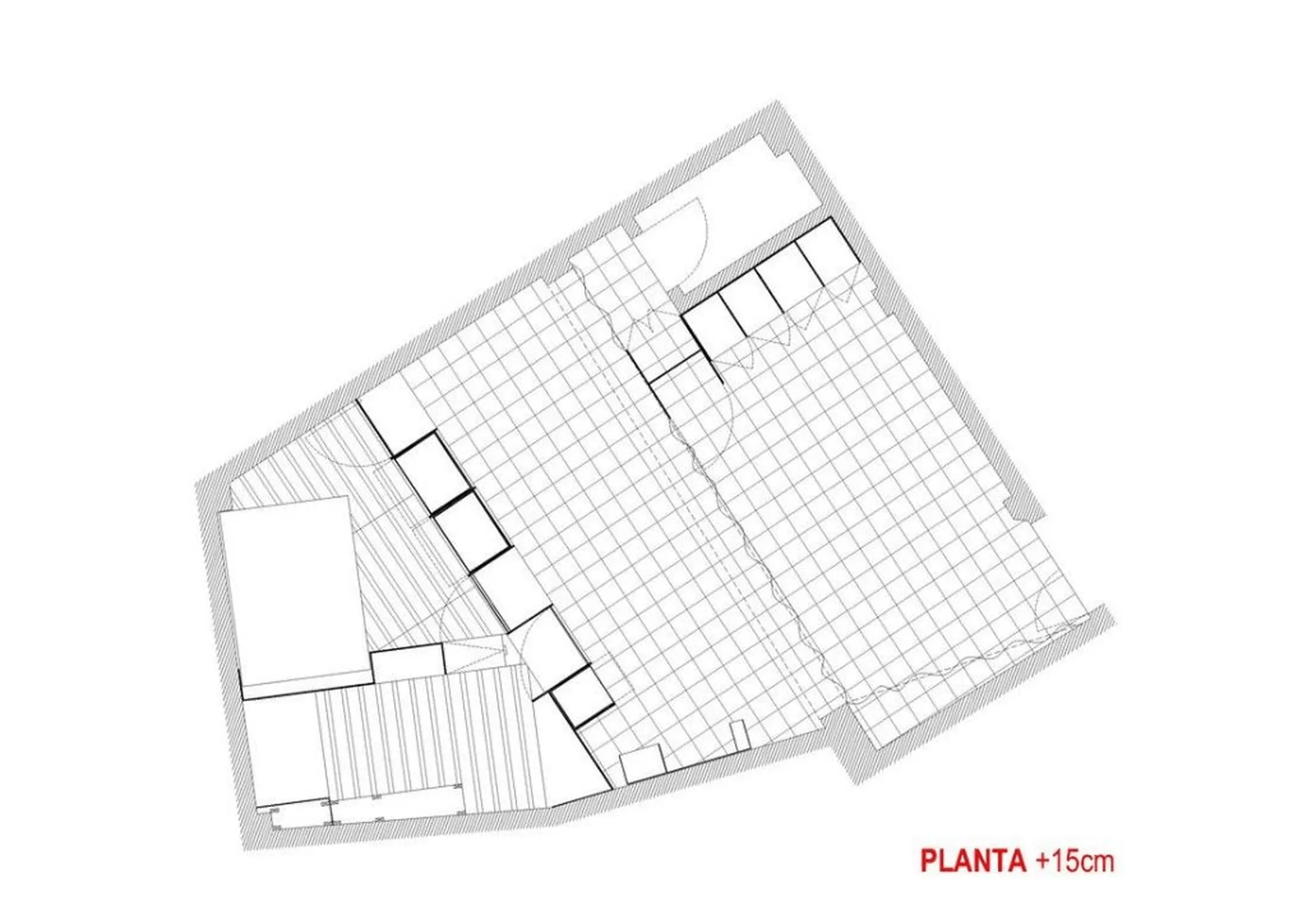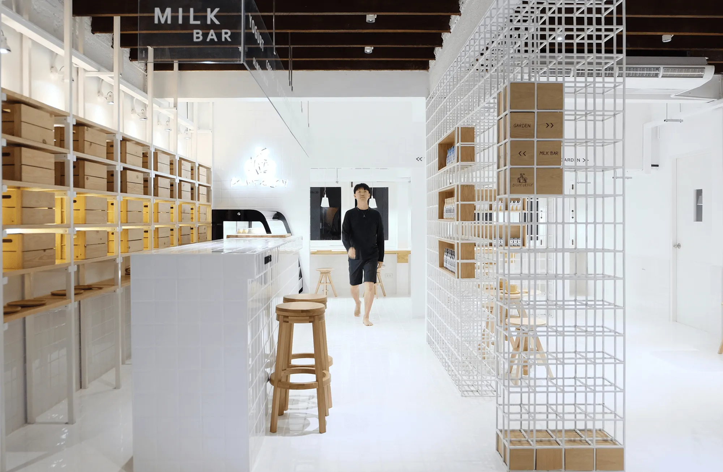Atelier Mercês Tomaz Gomes built a “home|studio” in a 40 square meter apartment in Lisbon, Portugal. This project used a colorful plane wall to divide the space into a social/working area and a private area, and all parts were made with accessories without using glue or screws. The studio is a testament to the architect’s commitment to creating a functional and beautiful space for both work and life.
Atelier Mercês Tomaz Gomes has transformed a 40 square meter apartment in Lisbon into a functional and stylish “home|studio”. This space serves as both a living space and a workspace for the architect, allowing him to experiment with spatial combinations and develop detailed design plans. The entire space is divided into a social/working area and a private area by colorful plane walls. The working area includes a cooking counter (which can be enclosed by a curtain) and a table for gatherings or meetings. A long bookshelf that extends along both sides of the walls separates the living room from the private room. A movable panel located above the bed ensures connectivity and air circulation between the two spaces. All components are made with accessories, eliminating the need for glue or screws, ensuring that no new construction interferes with existing elements. Cabinets, tables, and wardrobes not only serve their intended purpose but also function as space dividers. The cabinet is composed of three sections: the first section addresses storage needs and complements kitchen utensil storage; the second section houses drawers for tools; and the third section is used to store bathroom and cleaning supplies. The workshop is situated along the axis between the windows, and a desk and another workspace were later added to prevent dust generated during workshop use from circulating between the two windows.
Project Information:
Architect: Atelier Mercês Tomaz Gomes
Location: Lisbon, Portugal
Area: 40 Square Meter
Photography: Mercês Tomaz Gomes


