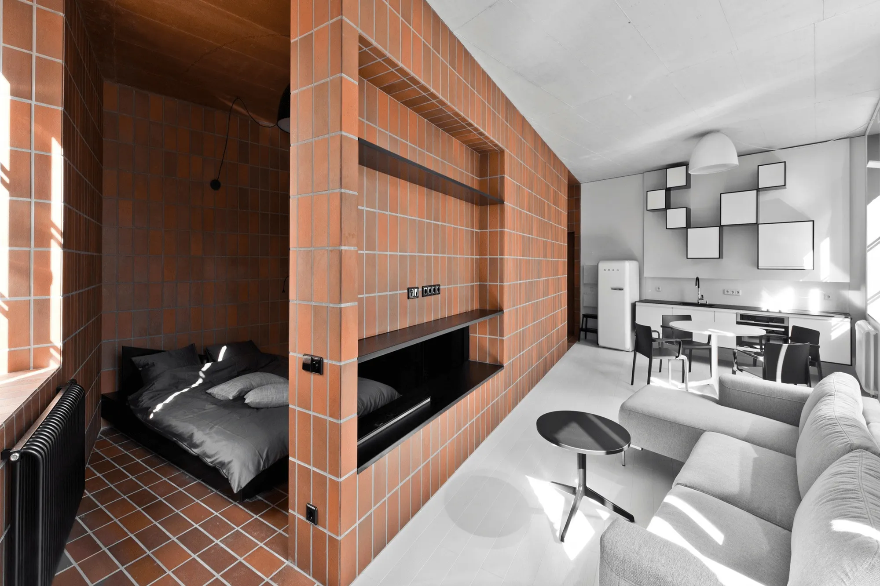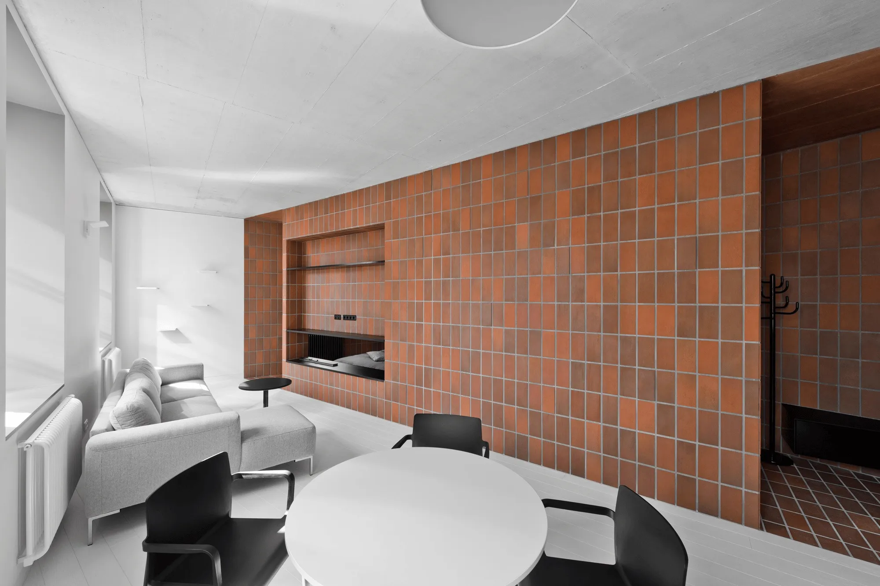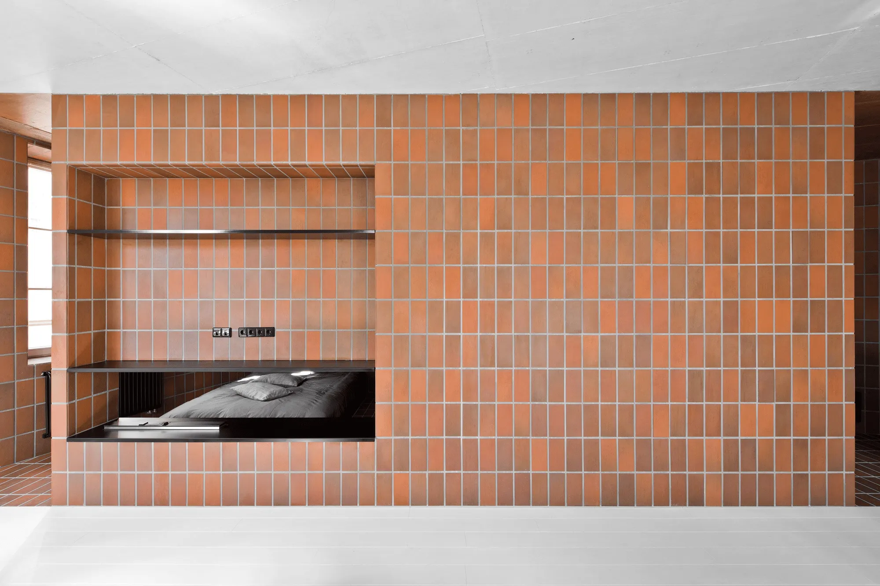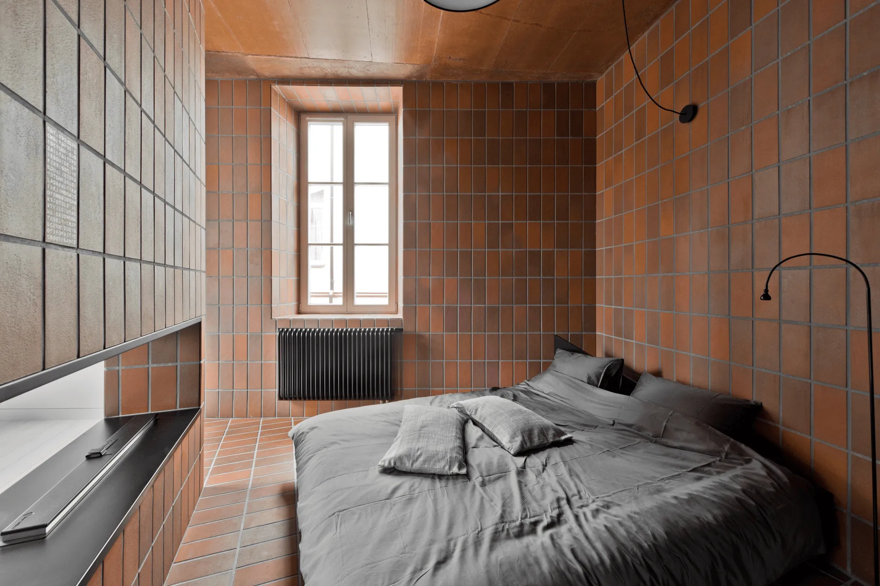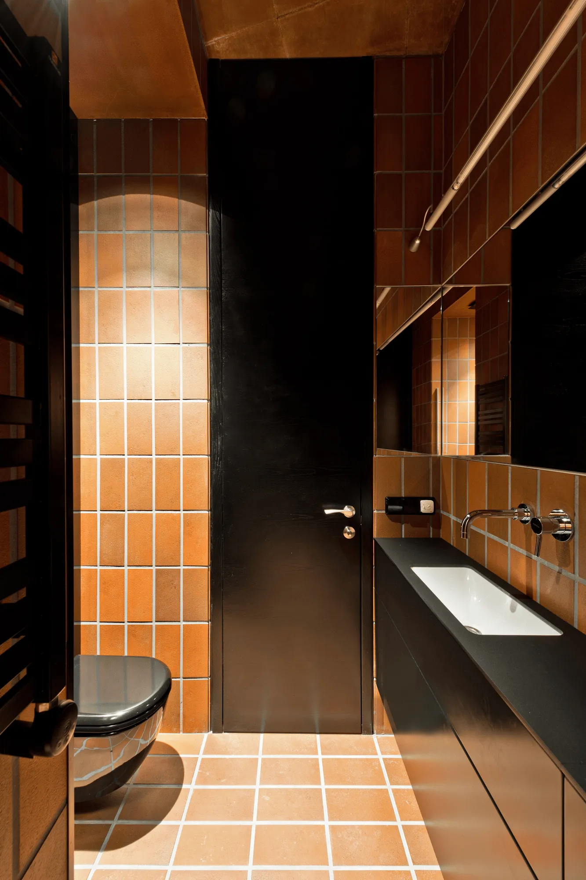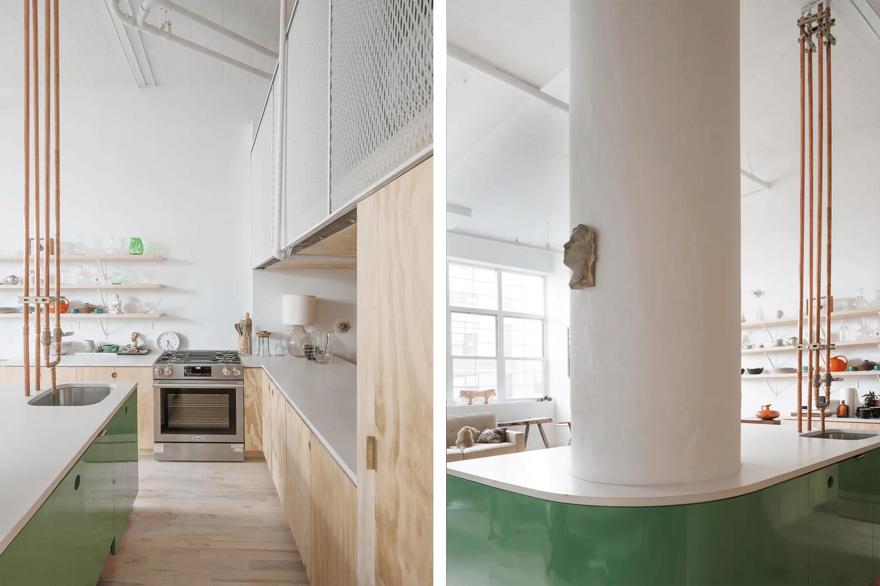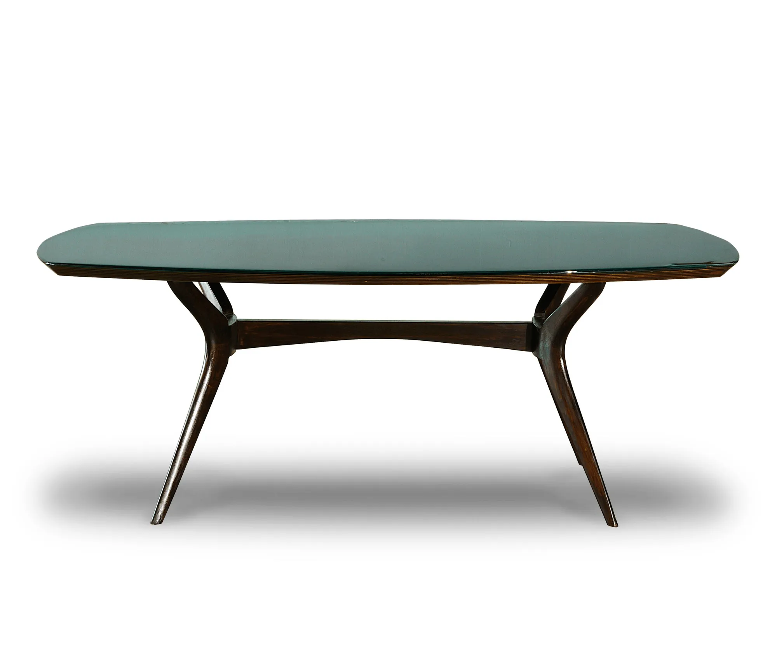The Bazillion Apartment is a 45-square-meter studio apartment in Vilnius, Lithuania, designed by YCL Studio. The designers created a clear division between day and night zones using a contrasting red-brown tile wall, breaking away from traditional wet and dry separation in residential spaces. The apartment is a temporary home for a frequent traveler who spends time in Lithuania, featuring a bold design choice that separates the living and sleeping areas with a slanted wall.
The Bazillion Apartment, a 45-square-meter studio apartment in Vilnius, Lithuania, designed by YCL Studio, creatively utilizes a contrasting red-brown tile wall to divide the space into distinct day and night zones. This innovative approach breaks from the traditional wet and dry separation typical in residential spaces. The apartment is a temporary dwelling for a frequent traveler who finds respite in Lithuania. The apartment’s design features a strategic slanted wall, which bisects the space into two equal halves. One side houses the living room and kitchen, radiating a cool and airy ambiance. The other half encompasses the bedroom and bathroom, exuding a warm and inviting atmosphere. The living space is adorned with white wooden floors, ceilings, and walls, while the sleeping area features red-brown tiles covering the floors and walls. The bedroom and bathroom also share a concrete ceiling painted in a terracotta hue, complementing the tilework. The apartment’s two contrasting spaces are seamlessly connected by a unified palette of black, white, and grey furniture. No other color surpasses the vibrancy of the red tiles, infusing the entire space with a sense of energy. The architects embraced a contrasting design approach, employing white wood against red ceramic. This not only generates spatial tension but also creates an intriguing twist. In traditional apartments, spaces are typically divided based on wet and dry separation—the kitchen, bathroom, and toilet are often grouped together. However, in this project, the traditional ceramic material used for kitchens is incorporated into the bedroom, blurring these conventional boundaries.
Project Information:
Architect: YCL Studio
Location: Vilnius, Lithuania
Area: 45 square meters
Photography: © YCL Studio


