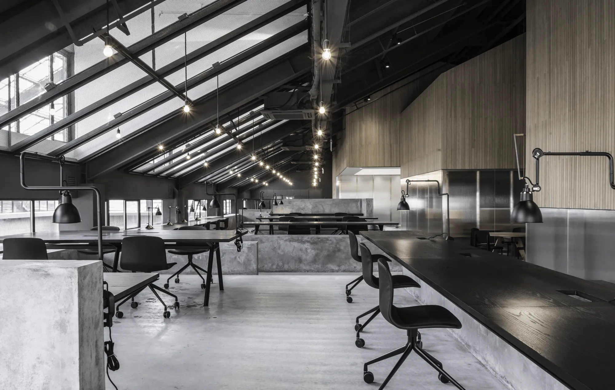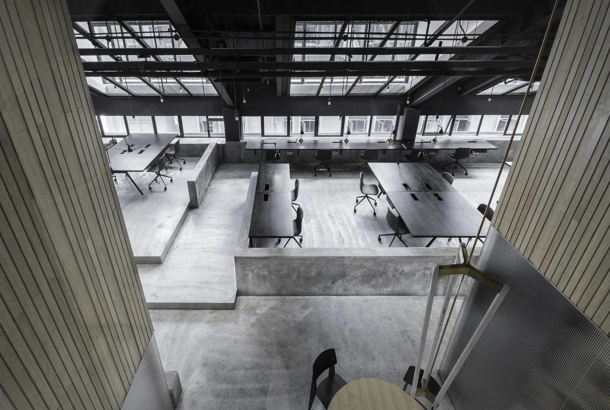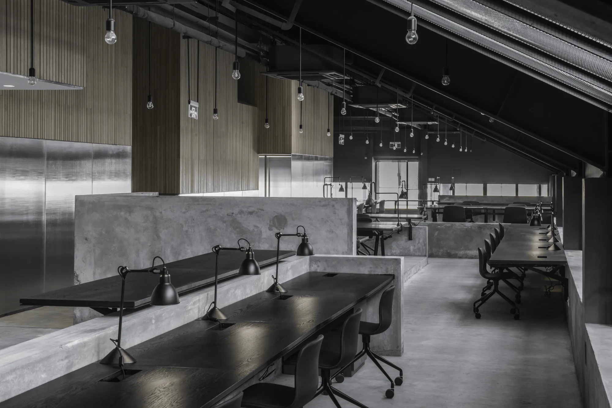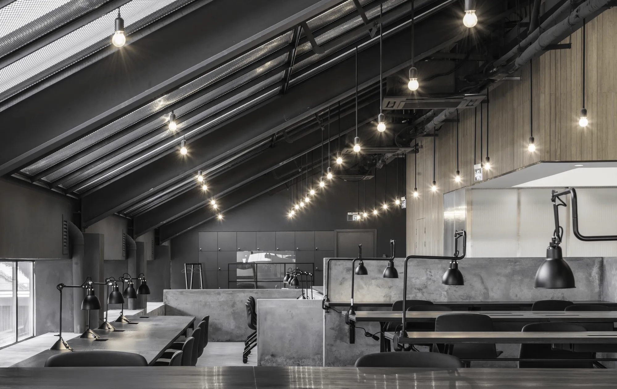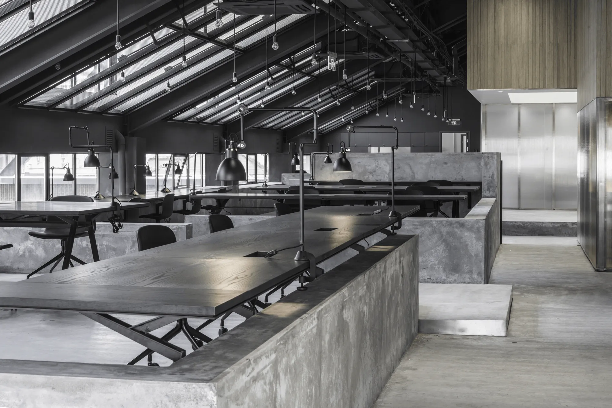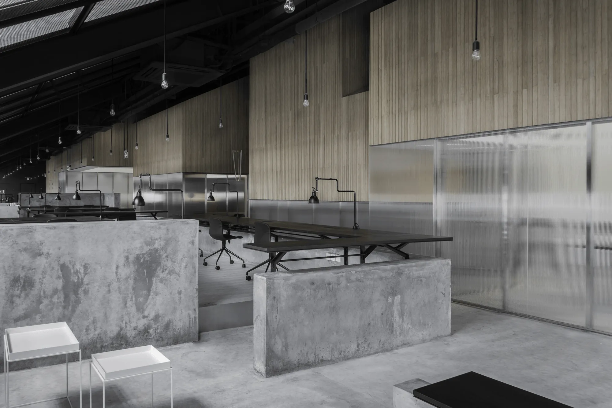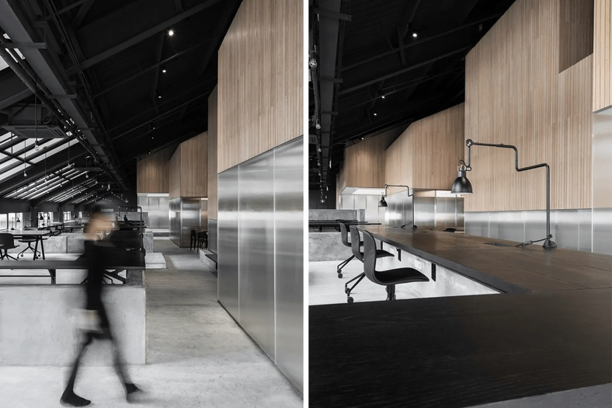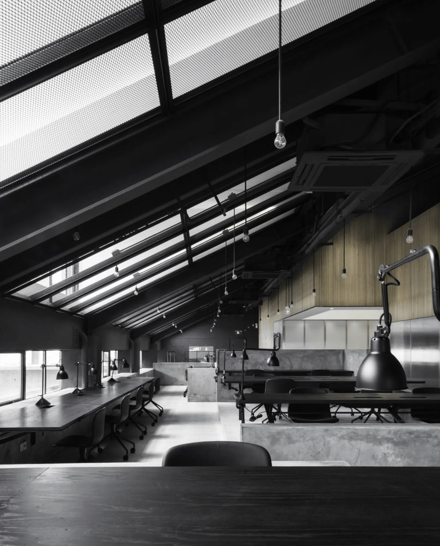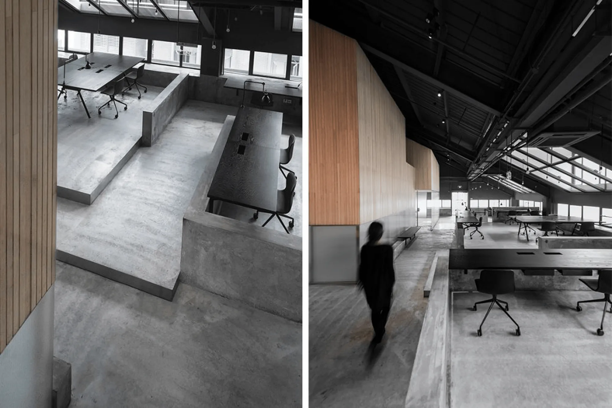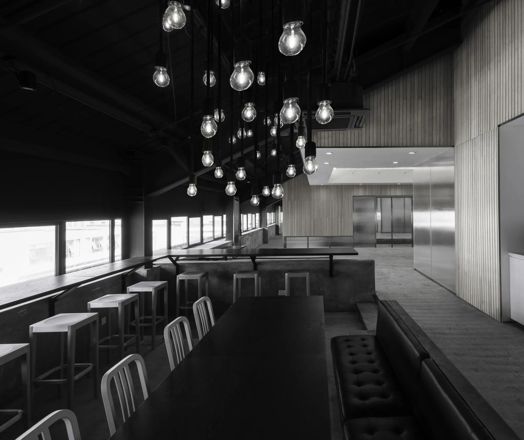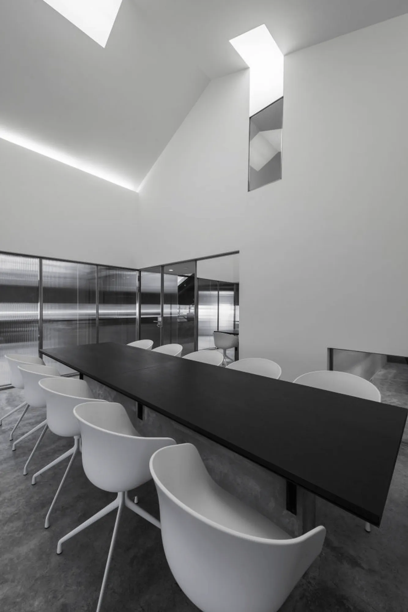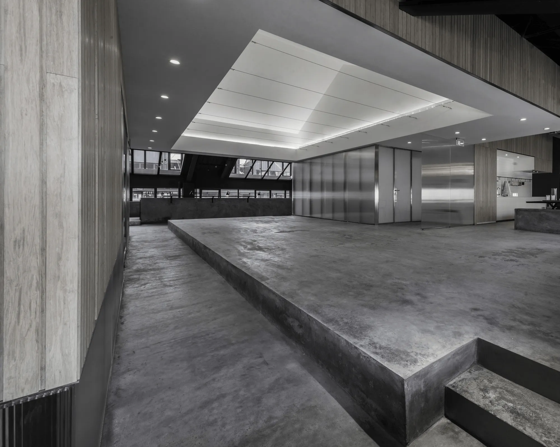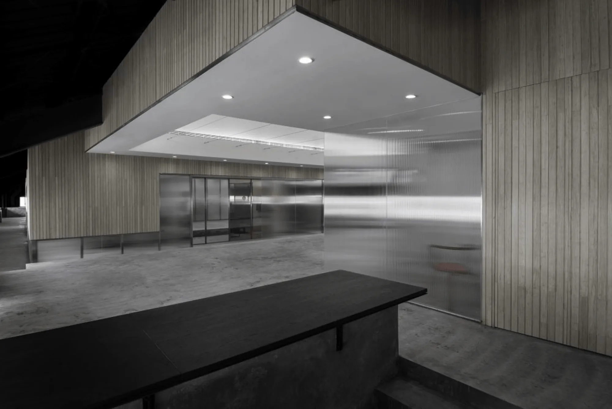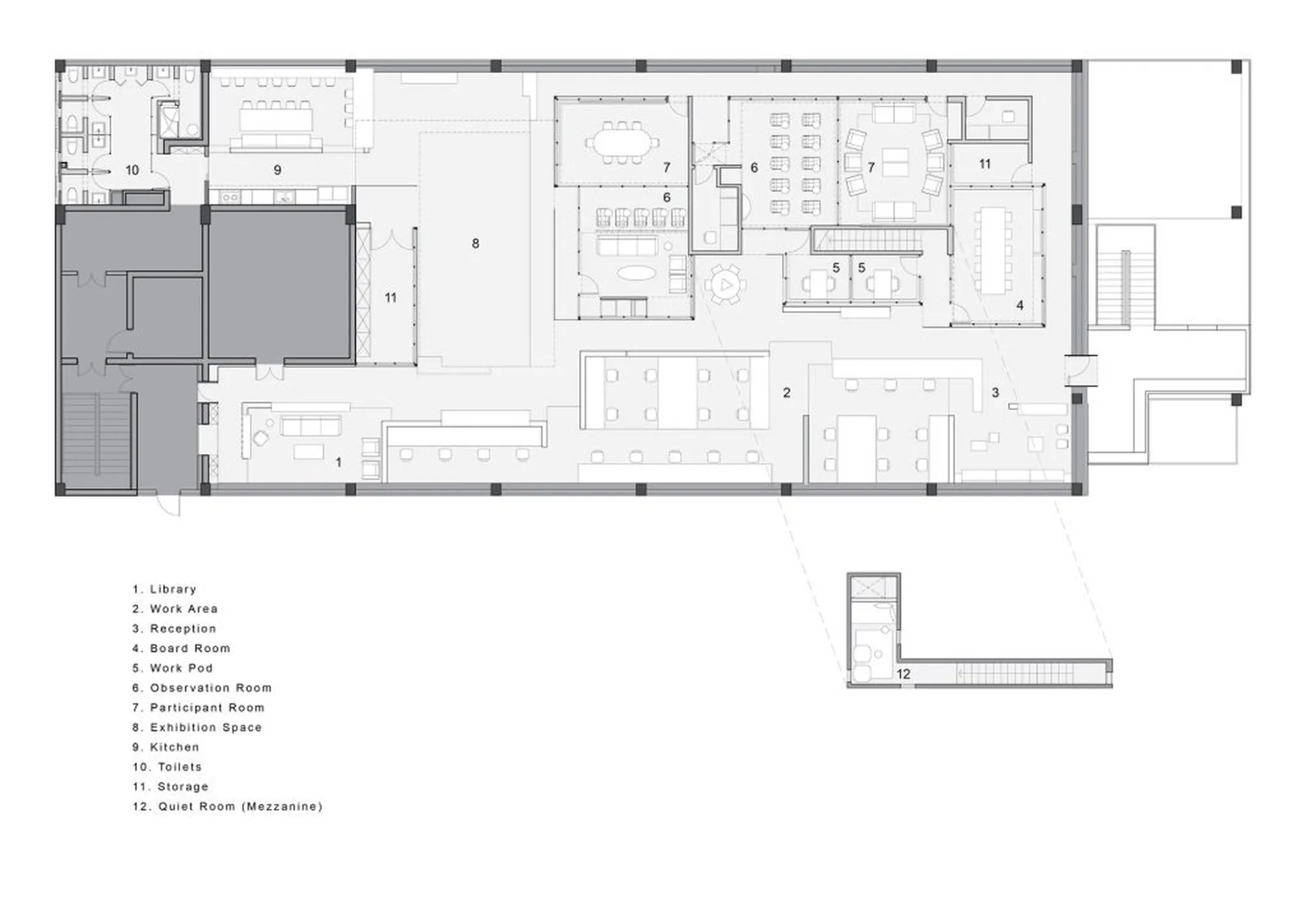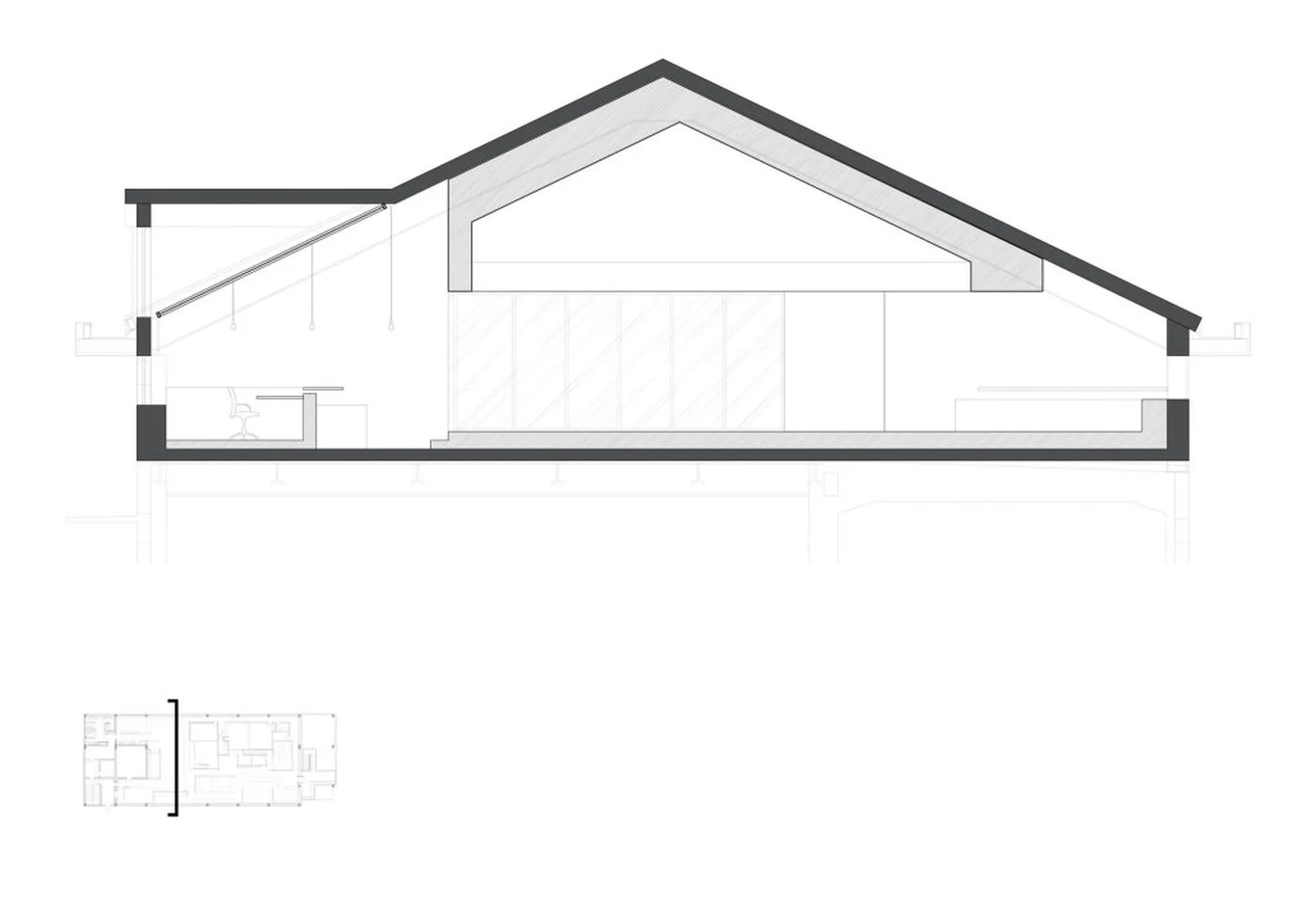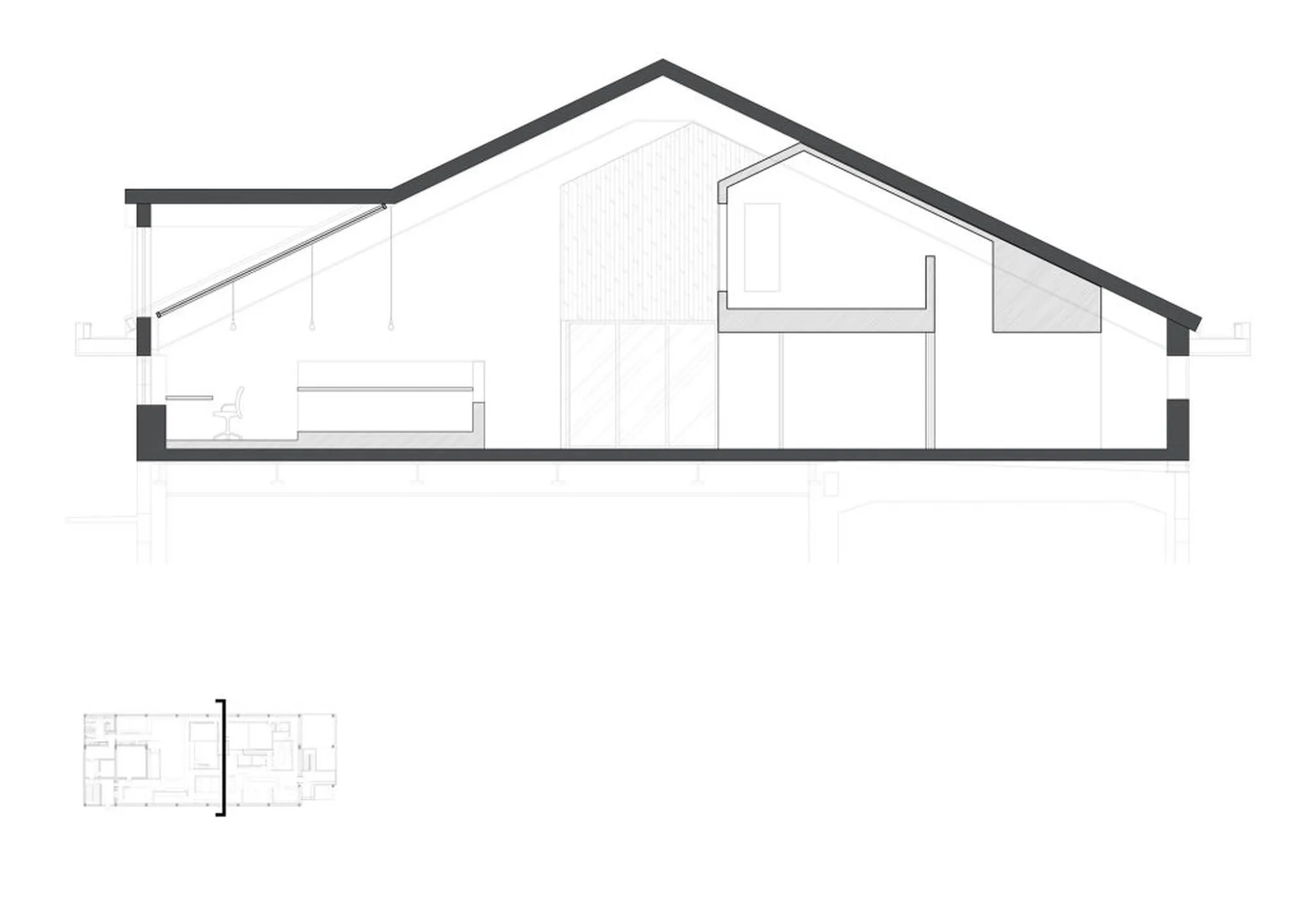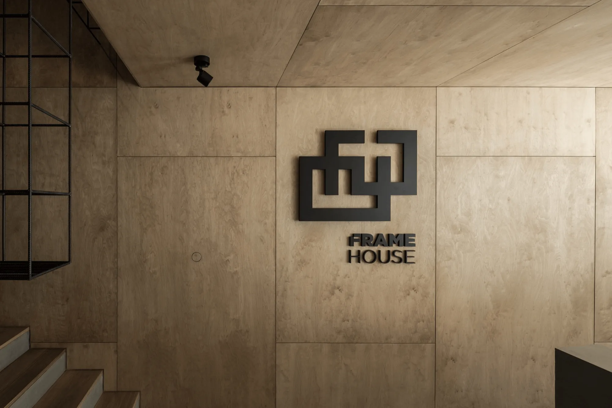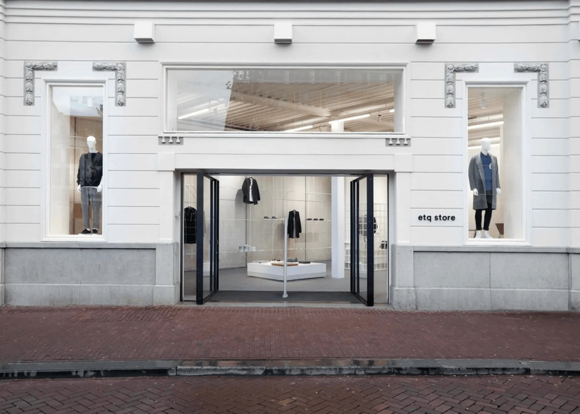Neri&Hu Design and Research Office has transformed a top-floor space in Shanghai with industrial vibes into the Shanghai office of brand research and consulting company Flamingo, drawing inspiration from the contradictory and enigmatic concept of the attic. A flat roof is transformed into a usable space through an added A-frame steel structure, the project’s location was a key driver of the design intent, adding to and enhancing the existing experience by taking up the space within the eaves, just like an attic.
Gaston Bachelard, in his book *The Poetics of Space*, likens a house to a dwelling place for the soul, with the cellar representing the deepest subconscious, and the attic being a tranquil space for rational thought. In our imaginations and memories, attics are often forgotten spaces, contradictory and full of potential.
Neri&Hu Design and Research Office has transformed a top-floor space in Shanghai with industrial vibes into the Shanghai office of brand research and consulting company Flamingo, drawing inspiration from the contradictory and enigmatic concept of the attic. A flat roof is transformed into a usable space through an added A-frame steel structure, the project’s location was a key driver of the design intent, adding to and enhancing the existing experience by taking up the space within the eaves, just like an attic.
House-shaped volumes are embedded into the concrete platform, breaking up the uniformity of the space. As a result, the roof is not merely a single element, but rather a multi-faceted space that can be experienced from different locations. The house-like forms embedded into the concrete platform, breaking up the uniform space, allows the roof to not just be one element, but to be experienced from different locations on various levels.
Upon entering the open work area, visitors first experience the spaciousness of the original structure. Above, a black metal mesh panel forms a bright skylight. The display area features a floating ceiling that encloses the space while highlighting its openness and flexibility. On the other hand, the meeting room is completely enclosed but simultaneously boasts a double-pitched roof, with lighting fixtures mimicking a natural skylight. A narrow staircase leads to a small mezzanine level, where visitors can experience the highest point of the attic. This hidden room, nestled within the larger rooms, appears, and from its windows, one can glimpse the other rooms.
Given the nature of the client’s work, a given element of the project was the division of rooms with one-way mirrors. Through peeping and scientific observation, different types of glass—clear glass, frosted glass—are scattered in use, the concept of one-way mirrors and mirrors are expanded, pushing everyone into a state of slight discomfort, as the observer and the observed can reverse in any given direction. Through the carefully designed openings and layered materials, each enclosed space becomes a visual mechanism, through which we examine others, as if examining ourselves.
Analysis Diagram:
Photos© Dirk Weiblen
https://www.sohodd.com/archives/75414
Project Information:
Architects: Neri&Hu Design and Research Office
Location: Shanghai, China
Photography: Dirk Weiblen


