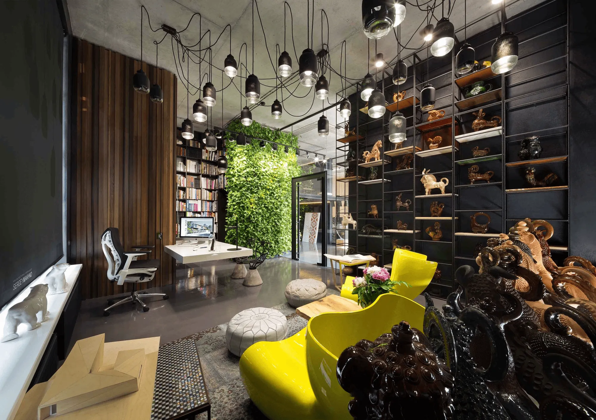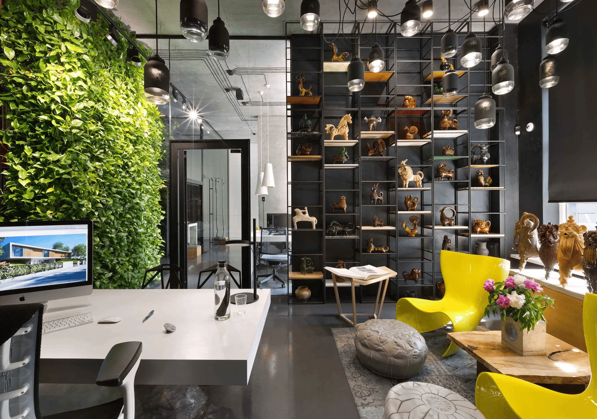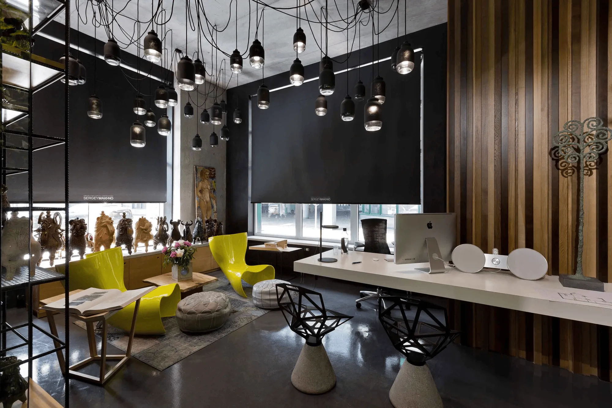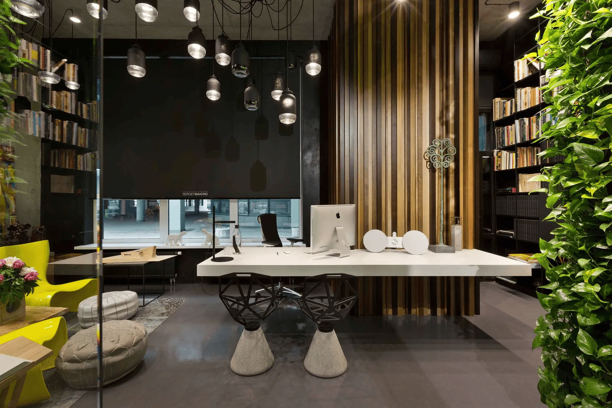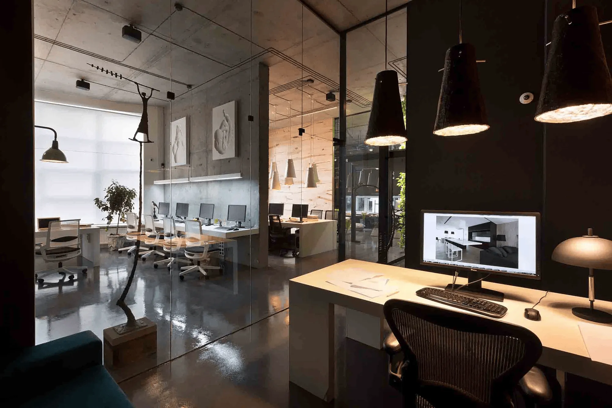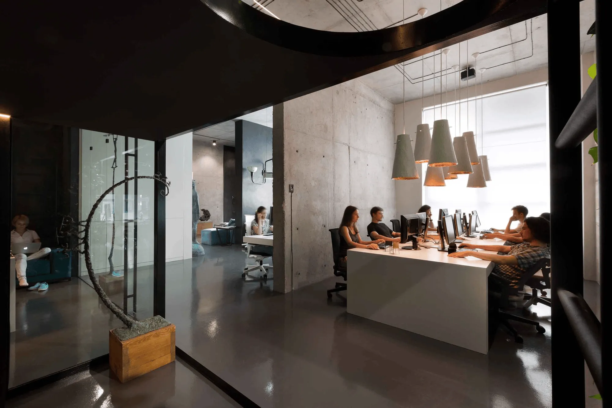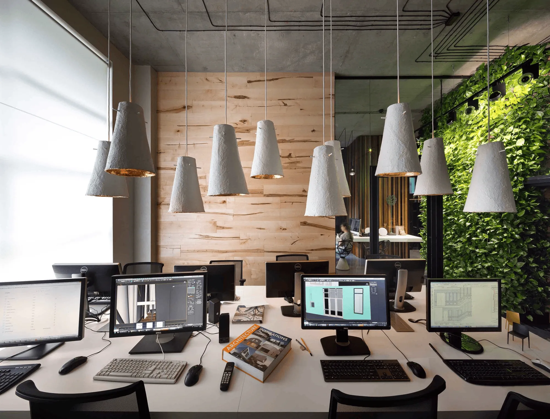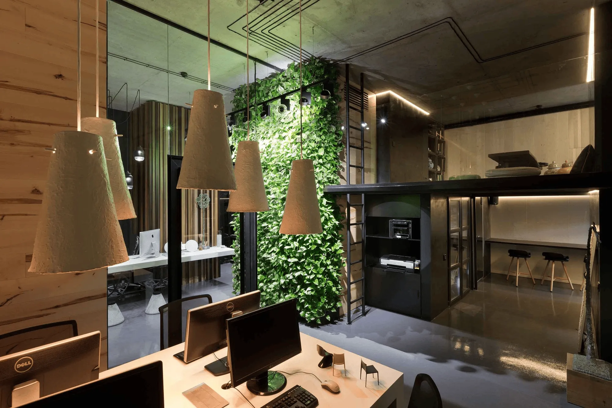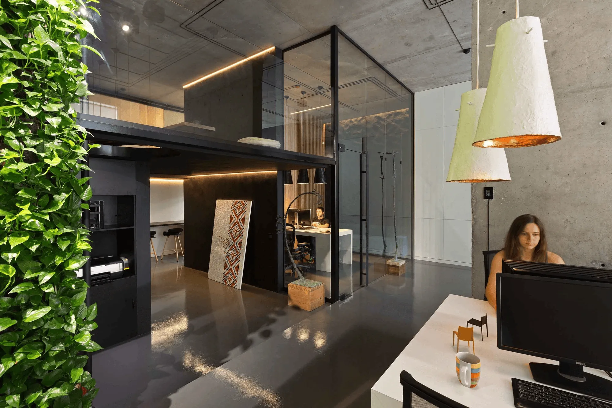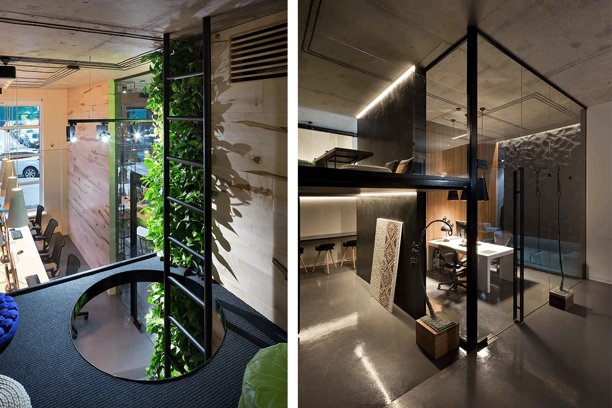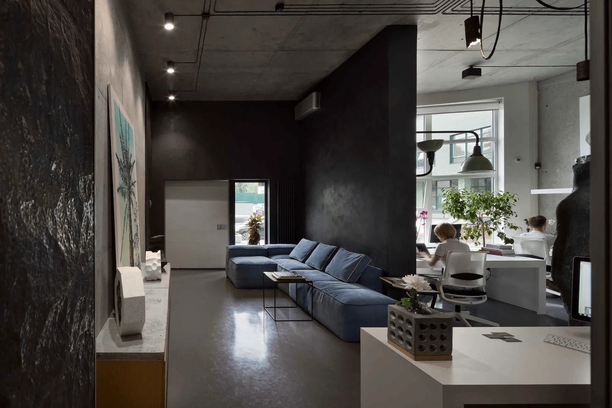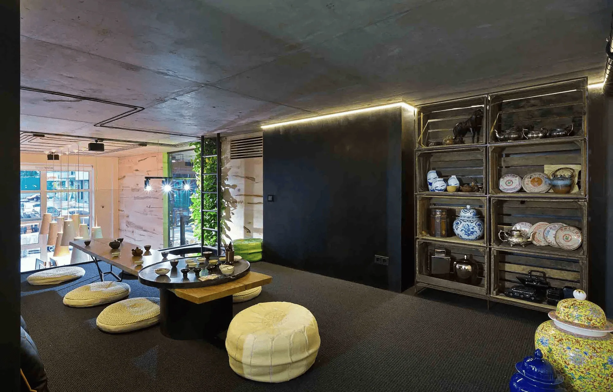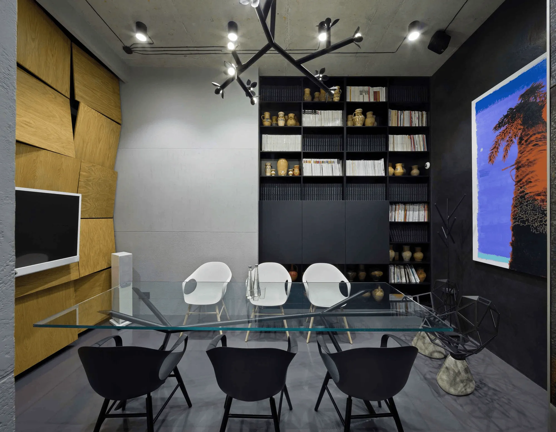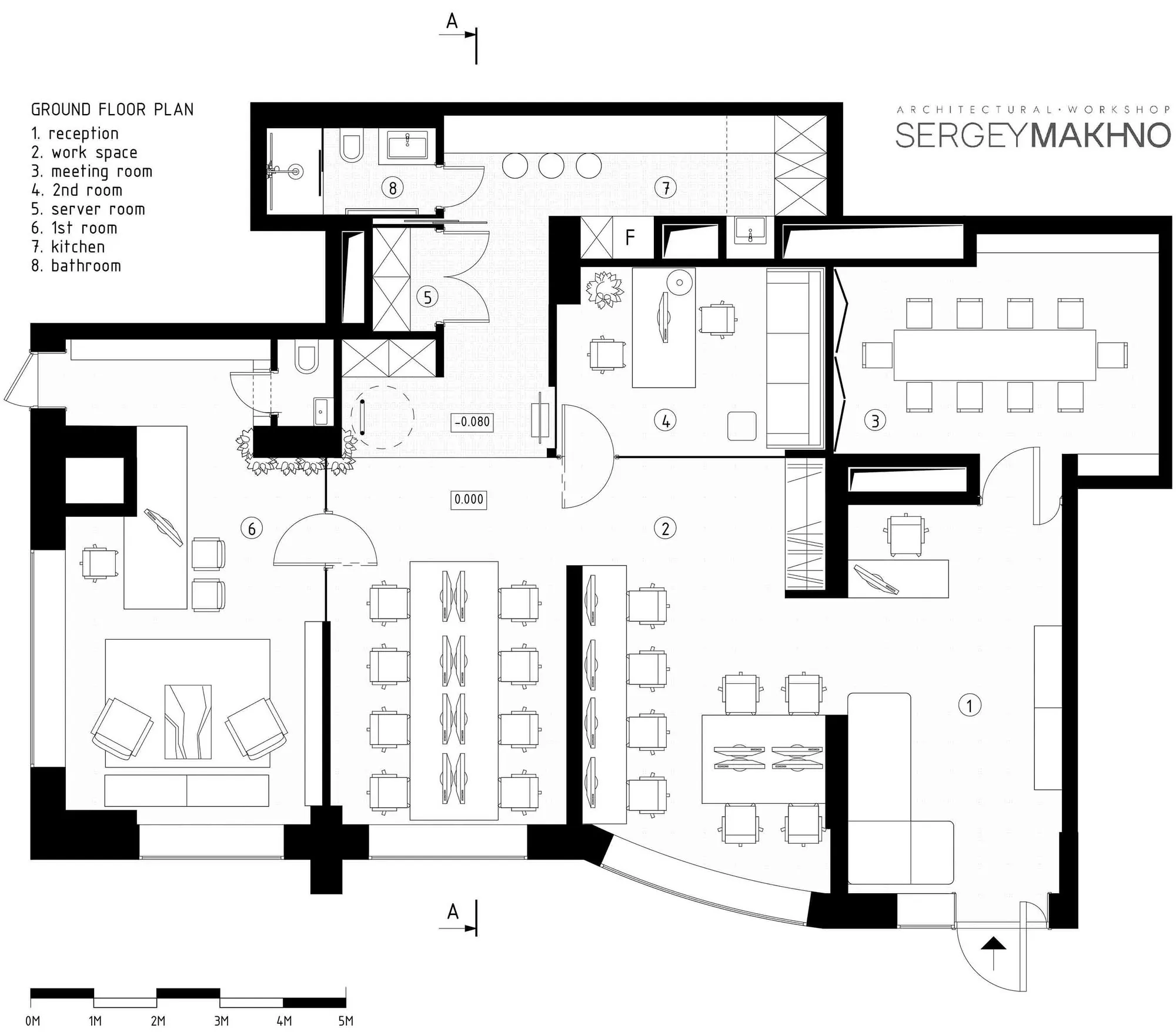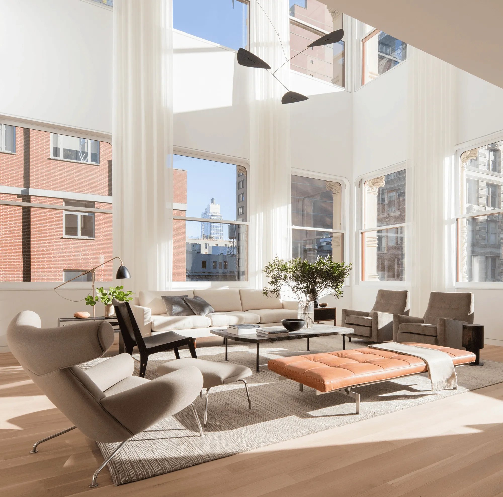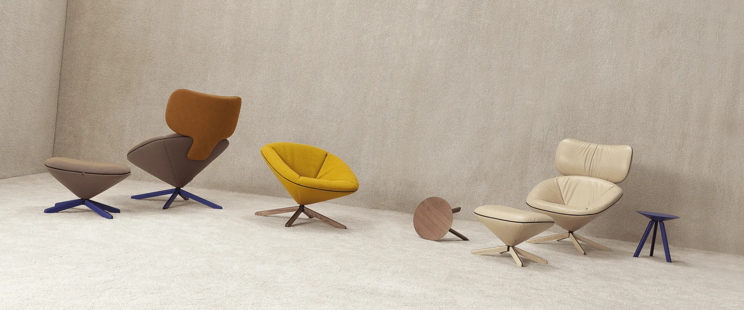Sergey Makhno Architects, known for their bold and innovative designs, have recently unveiled their new office space in Kyiv, Ukraine. The 200 square meter space, which incorporates a showroom, living space, and workspace, is a testament to the firm’s dedication to Ukrainian art and minimalist design principles. This article will delve into the key design elements and materials used, exploring the creative spirit that permeates this inspiring workspace.
Sergey Makhno Architects, renowned for their bold and innovative designs, have recently unveiled their new office space in Kyiv, Ukraine. The 200-square-meter space, which seamlessly integrates a showroom, living area, and workspace, is a testament to the firm’s dedication to Ukrainian art and minimalist design principles. The architects aimed to create a space that was both bold and inspiring, a space that would motivate their team while simultaneously serving as a welcoming environment for clients. This ambitious goal was achieved through a meticulous blend of materials, textures, and lighting that evoke a sense of warmth, creativity, and tranquility.
The office is a celebration of Ukrainian artistic expression, with a strong emphasis on traditional craftsmanship and the use of natural materials. The design team chose to incorporate elements of Ukrainian bas-relief, a sculptural technique deeply rooted in the country’s cultural heritage. This is evident in the striking copper wall, which serves as a focal point in the space. The wall, adorned with intricate bas-reliefs, is further enhanced by a custom-designed chandelier and decorative elements, creating a captivating visual interplay. The integration of Ukrainian art into the design is not limited to the wall; the architects also showcased the works of Ukrainian sculptors and artists throughout the space, further enriching the artistic narrative. This curated selection of sculptures and decorative pieces, combined with the minimalist aesthetic, creates a unique atmosphere, where the office transcends its functional role and transforms into an art gallery.
The office’s design extends beyond the aesthetic, incorporating functionality and comfort. A spacious, open-plan living area seamlessly blends into the workspace, featuring a well-appointed kitchen, comfortable seating areas, and a designated tea room. The tea room, designed with influences from Japanese tea ceremony culture, provides a serene setting for colleagues and guests to unwind and connect. A notable feature of the space is the integration of a diverse collection of Ukrainian ceramics. This collection, a testament to the rich artistic legacy of Ukraine, includes pieces created by talented artisans, showcasing the enduring beauty and craftsmanship of this ancient art form. The collection, strategically placed throughout the office, adds a touch of warmth and color, complementing the minimalist aesthetic.
The architects created a dedicated space for events and meetings, accessible through a three-meter-tall doorway. This expansive area, ideal for large gatherings, features a library adorned with a captivating collection of Ukrainian ceramics. The library houses an impressive collection of over 1,000 design and architecture books, sourced from around the world, making it a valuable resource for both the firm’s team and visiting guests.
Project Information:
Architect: Sergey Makhno Architects
Location: Kyiv, Ukraine
Area: 200 sq m
Photography: Andrey Avdeenko


