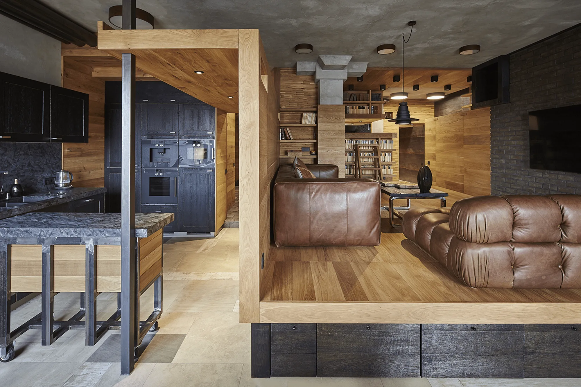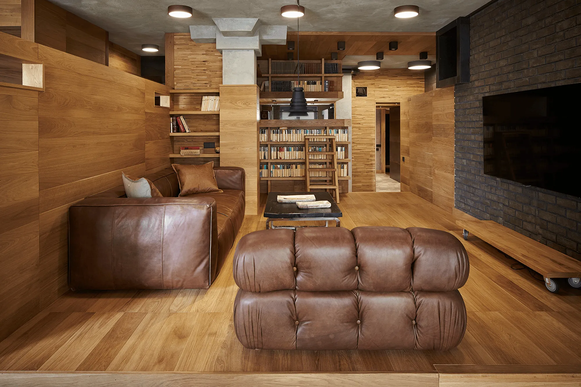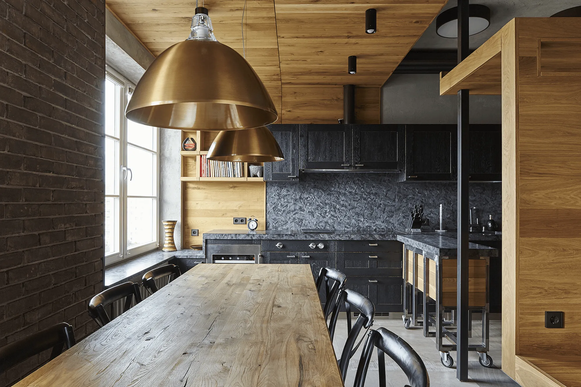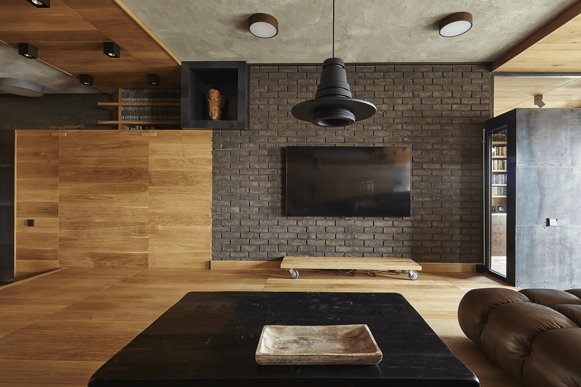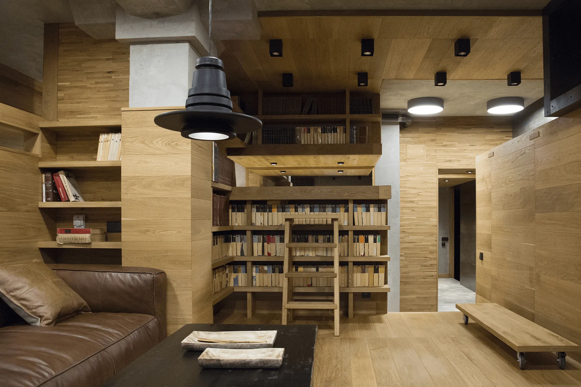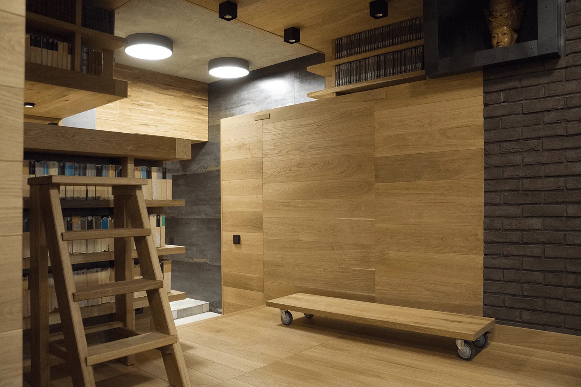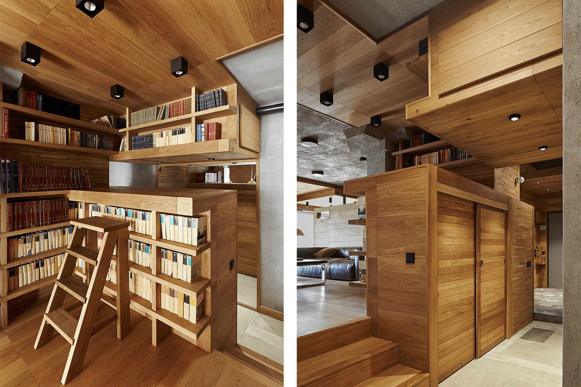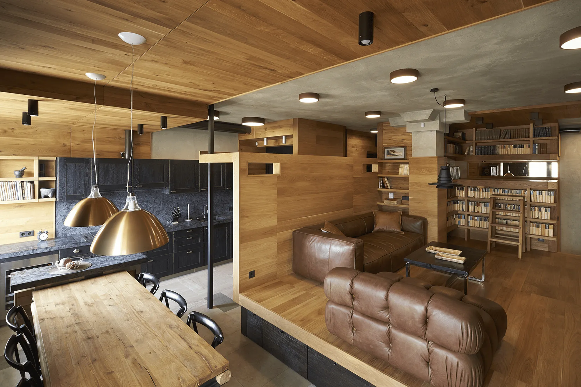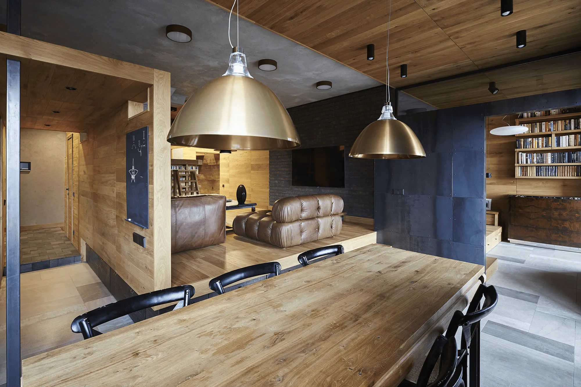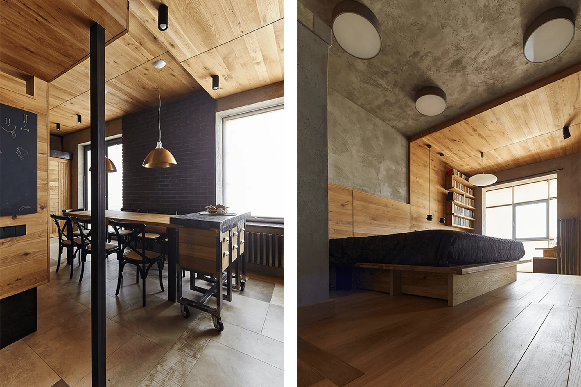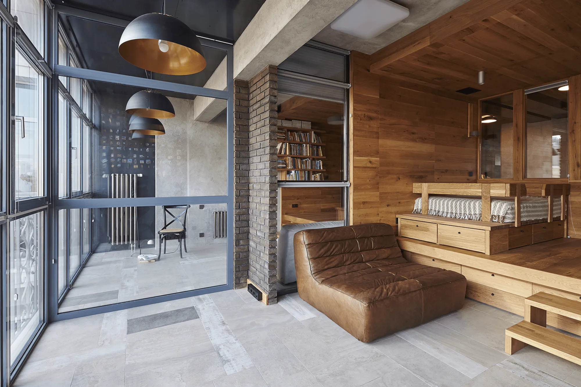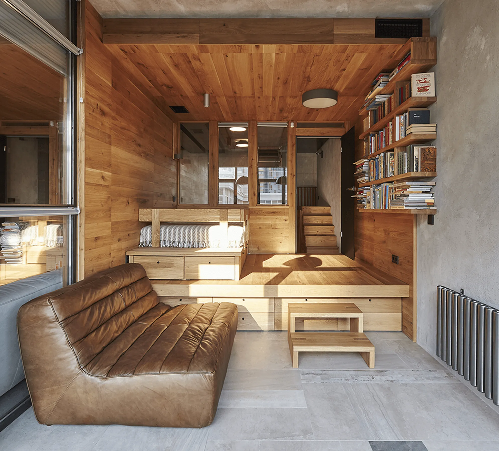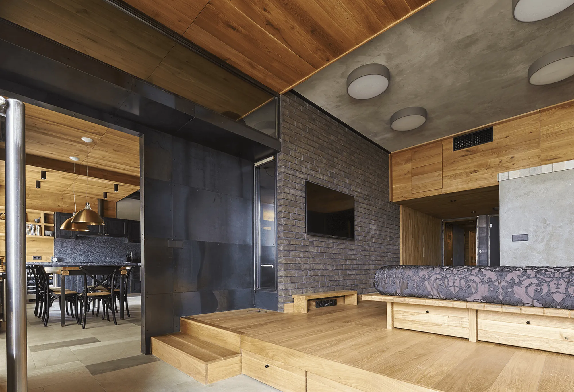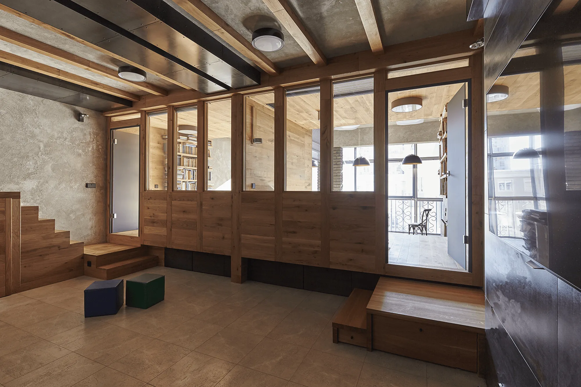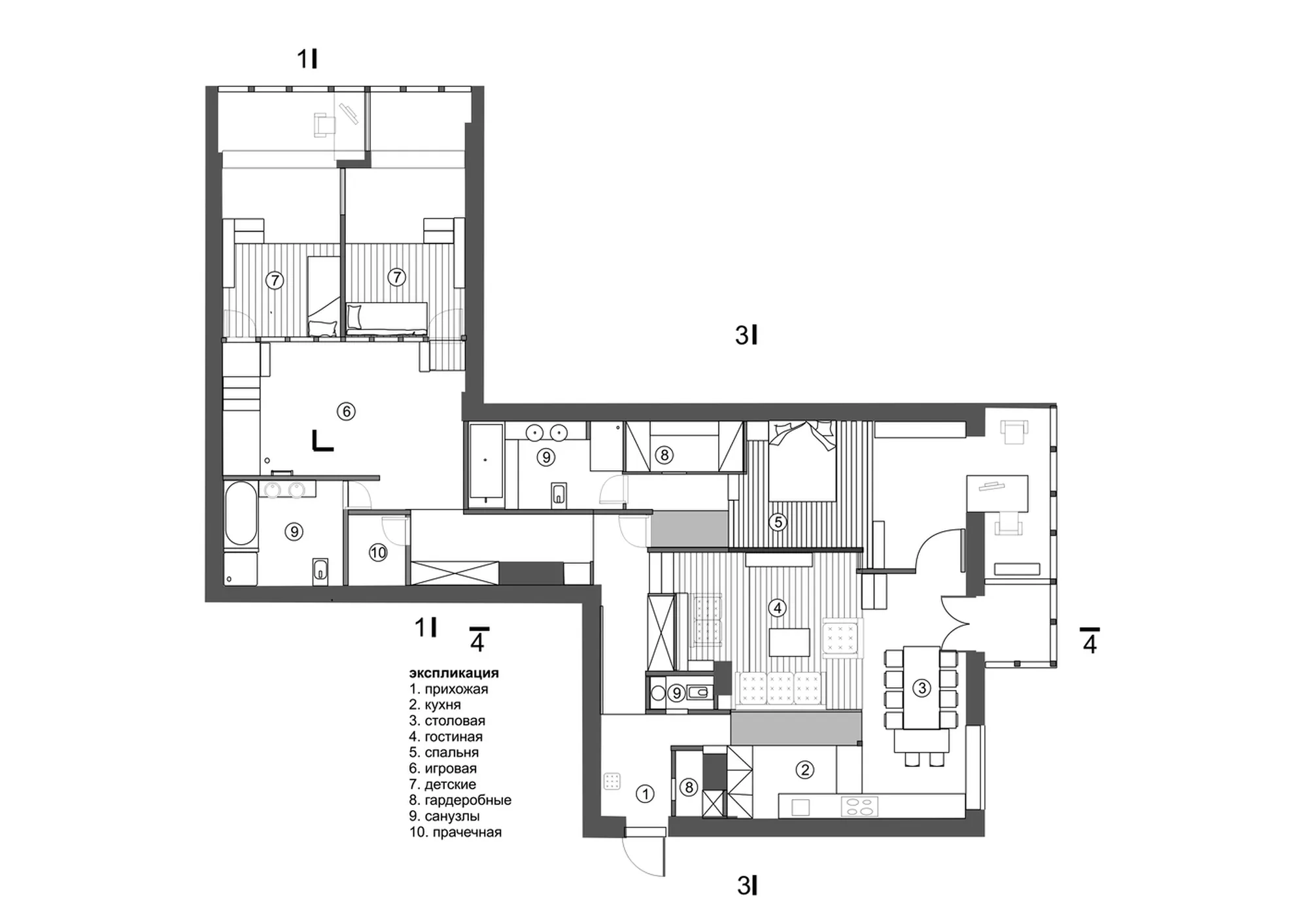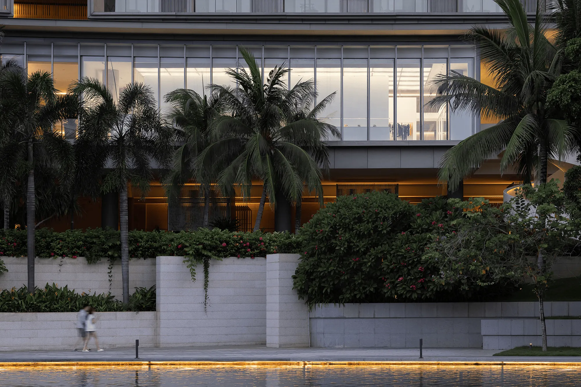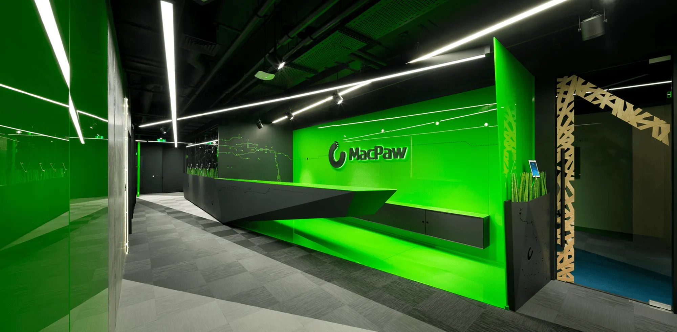This 175 square meter apartment design is a haven for a family of four, featuring a distinctive Z-shaped layout and an impressive 57 drawers. The apartment, designed by Alexander & Sergei, masterfully blends warmth with functionality, utilizing a palette of wood and black metal to create a cohesive and stylish aesthetic. Discover how 57 drawer apartment design provides a seamless and efficient storage solution for a family of four.
Nestled in the heart of Moscow, a 175 square meter apartment designed by Alexander & Sergei showcases a captivating blend of functionality and aesthetic appeal. The apartment’s defining feature is its innovative Z-shaped layout, meticulously crafted to optimize space and enhance the flow of movement within the home. This innovative architectural design embraces a warm and inviting ambiance, achieved through the strategic use of natural wood, black metal, and black stone. This color palette extends throughout the apartment, creating a harmonious and cohesive design aesthetic.
The apartment seamlessly integrates living spaces, with the kitchen, living room, dining area, and master bedroom occupying the first section. The kitchen and dining area serve as the heart of the home, radiating warmth and inviting gatherings. This section boasts an extensive array of drawers, a testament to the apartment’s commitment to providing ample storage solutions. The living area, designed to encourage free movement and interaction, seamlessly transitions into a dedicated reading nook, highlighting the family’s passion for knowledge and exploration.
The master bedroom is cleverly tucked away behind a television background wall, accessible through a wide metal-framed glass door. This design element offers a visual extension of the living space while ensuring privacy for the bedroom. The second section of the apartment, located at the rear, is dedicated to the children’s spaces, encompassing a dedicated play area and a comfortable bedroom. The children’s section, characterized by its narrow and elongated shape, required a creative solution. The playroom is strategically positioned in the area closest to the windows, maximizing natural light and fostering a sense of openness. The walls of the playroom are constructed using glass, further amplifying the feeling of spaciousness. This design approach is a testament to the architects’ ingenuity and attention to detail, ensuring optimal utilization of every square meter.
The 57 drawers integrated into the apartment’s design provide an innovative and efficient storage solution. The drawers are strategically placed throughout the apartment, seamlessly integrating with the overall design and effectively eliminating the need for additional storage furniture. This design choice contributes to the apartment’s clean and uncluttered aesthetic. The integration of 57 drawers not only maximizes storage but also creates a sense of order and harmony within the home.
Project Information:
Architects: Alexander & Sergei
Area: 175 m2
Year: 2023
Photography: Konstantin Dubovec
Location: Moscow, Russia


