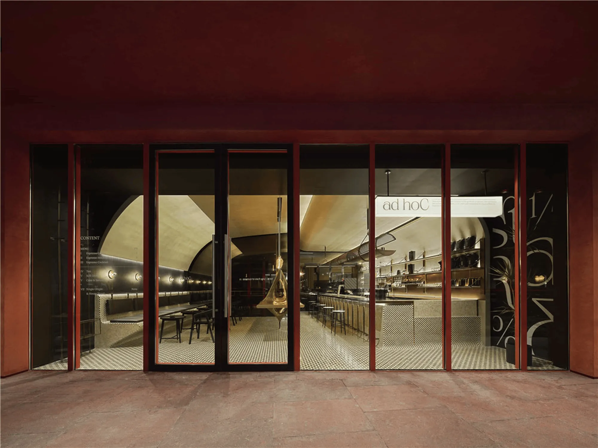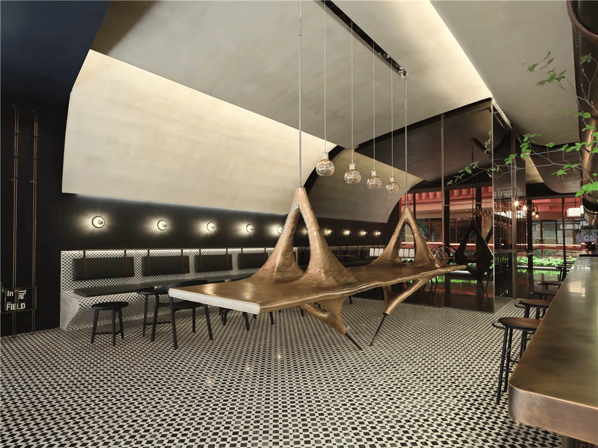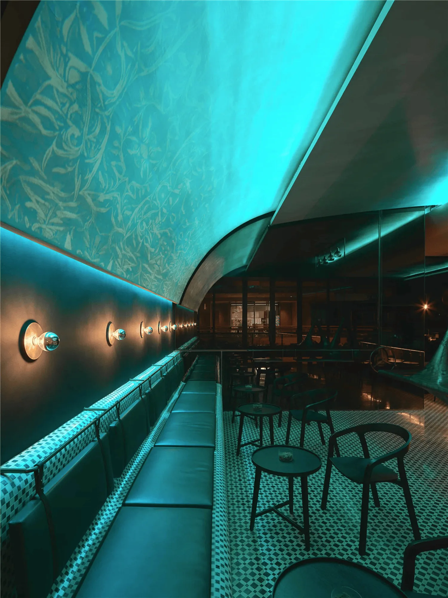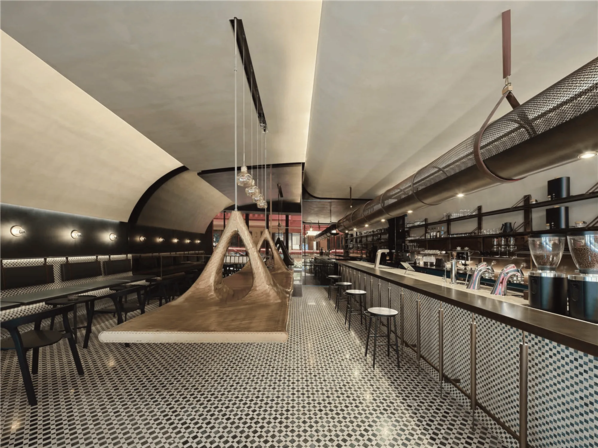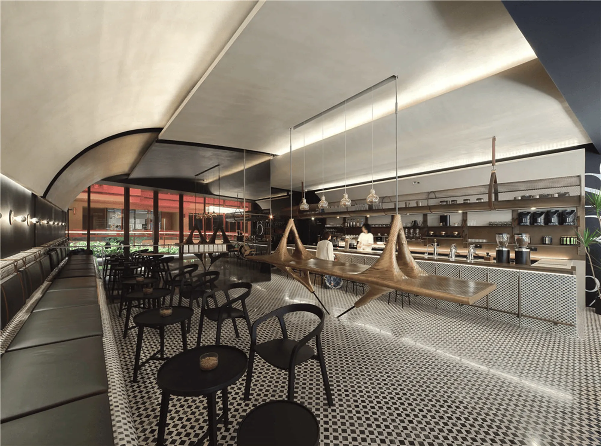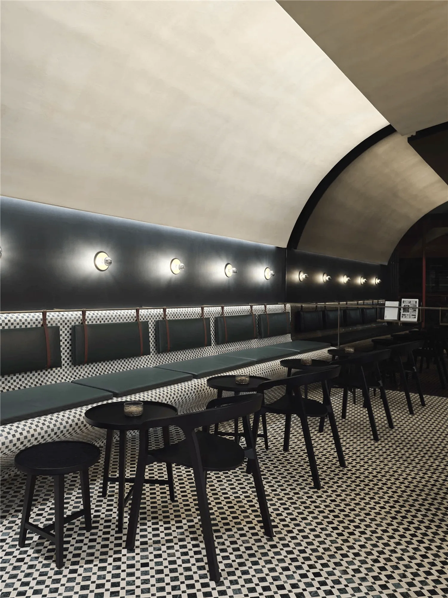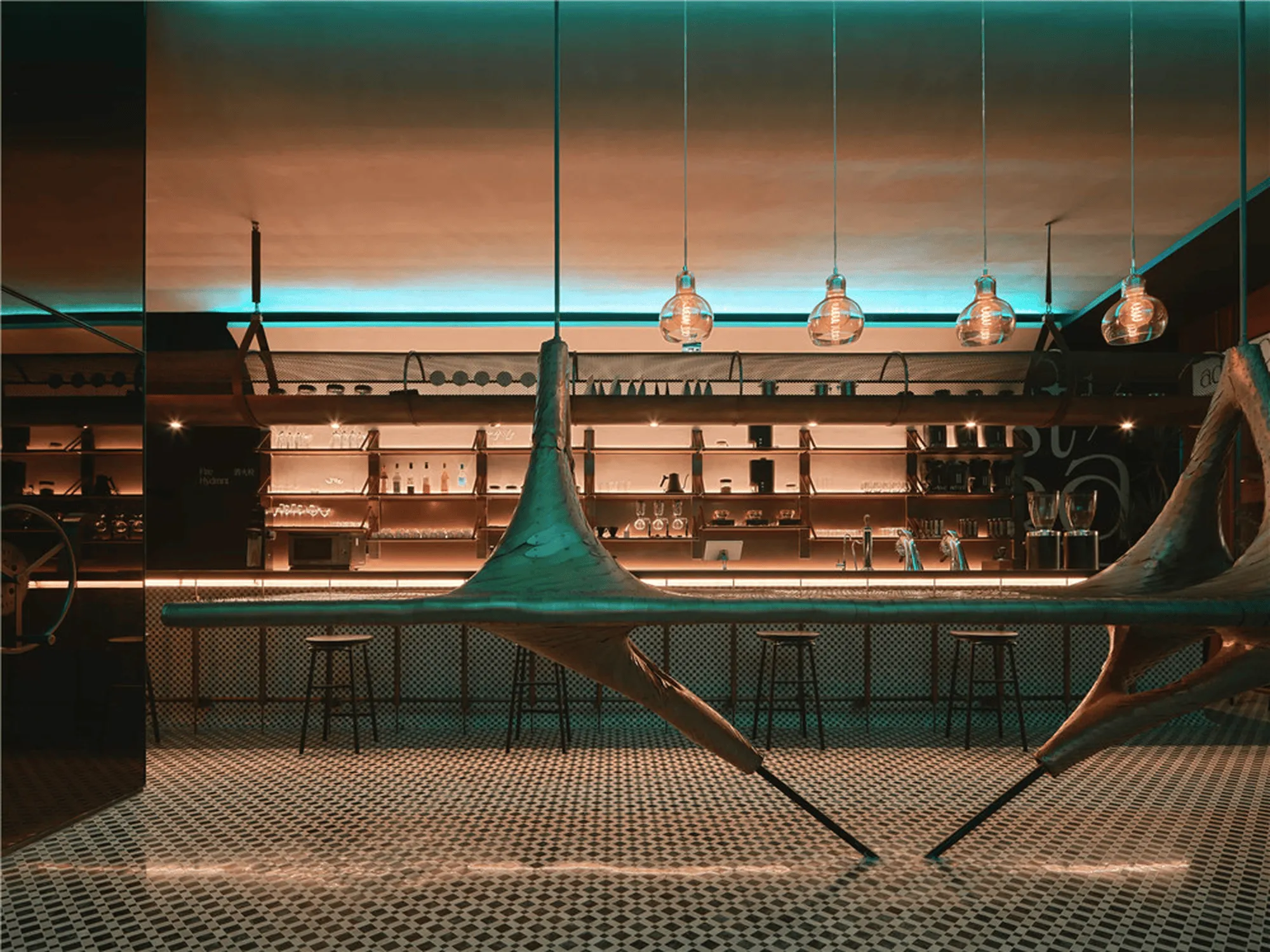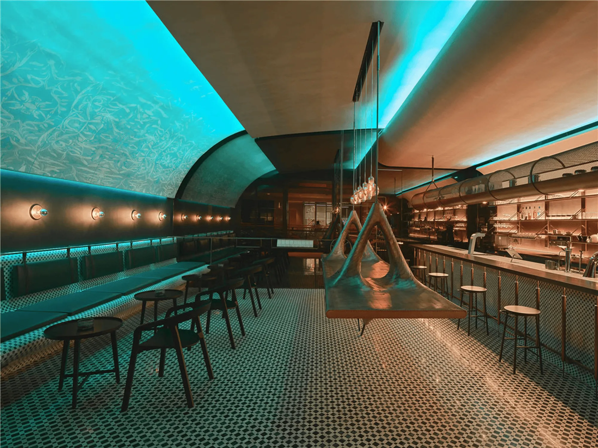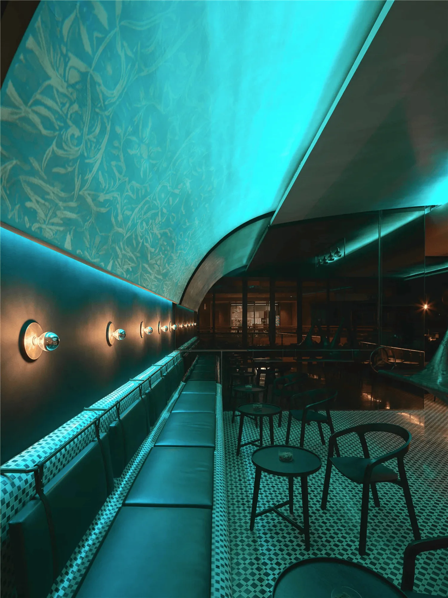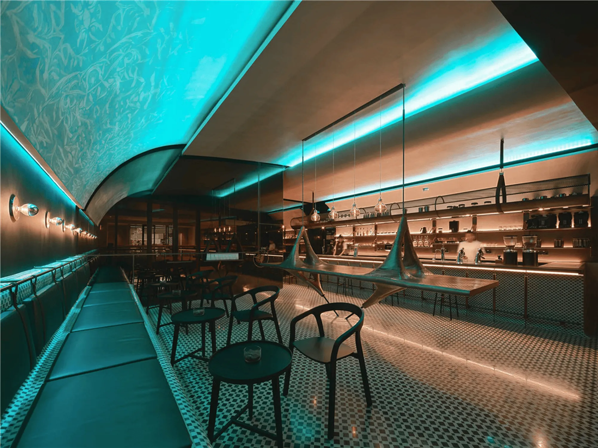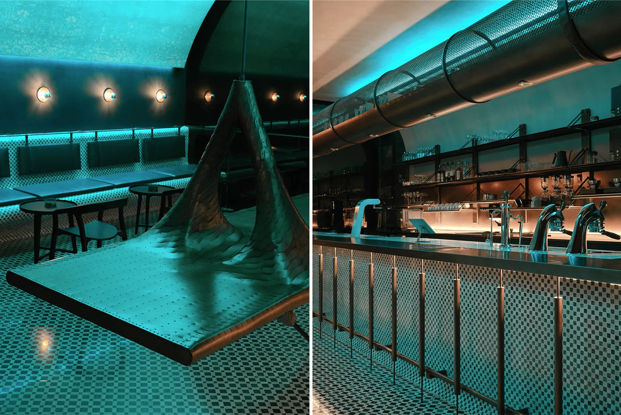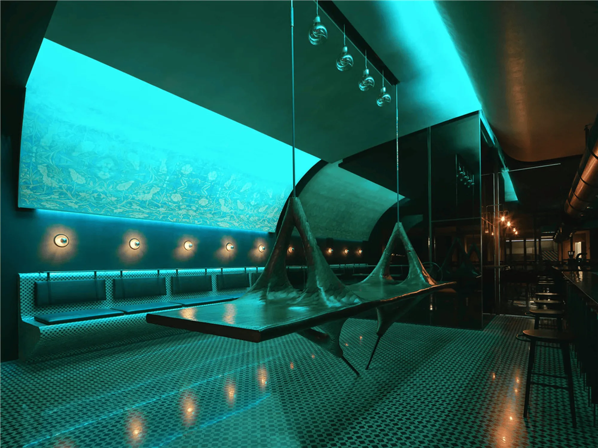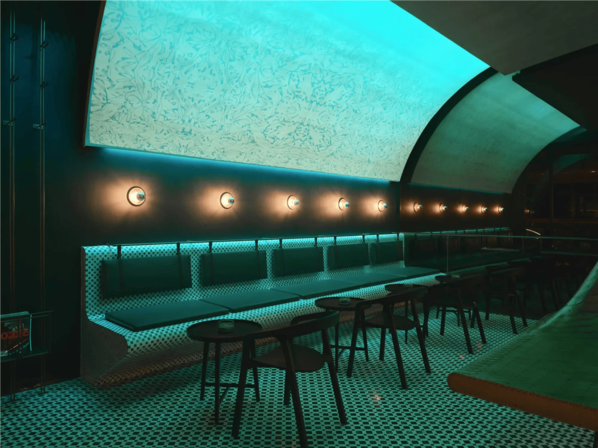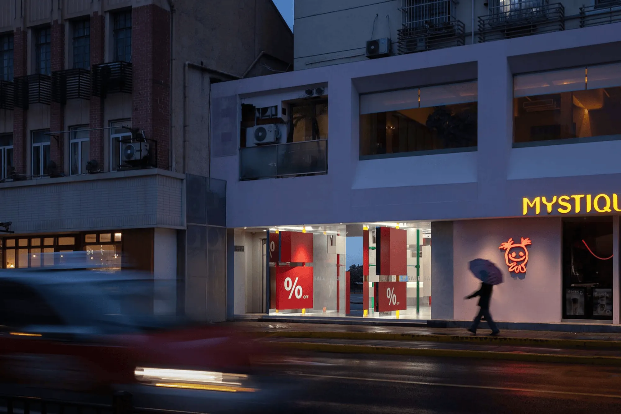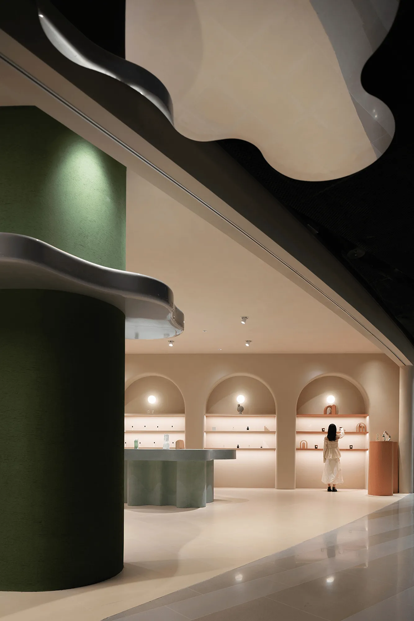ad hoC Coffee Shop in Shanghai’s Xintiandi, a vibrant neighborhood known for its blend of old-world charm and modern flair, reimagines the coffee experience as a theatrical performance. Inspired by the Art Deco style prevalent in Shanghai during the 1930s, the design incorporates a unique blend of vintage aesthetics and modern design elements. The shop features a dramatic ‘choral’ table made from copper and a mesmerizing ‘light tunnel’ that connects the past and the present, evoking the rich history of coffee culture in Shanghai.
ad hoC Coffee Shop weaves a narrative of Shanghai’s past and future through its design, drawing inspiration from the city’s rich coffee culture and the Art Deco movement. This coffee shop, located in Xintiandi, is a testament to the city’s blend of old-world charm and modern flair. The shop is influenced by the theatrical atmosphere of the surrounding buildings, designed by Jean Nouvel, with their distinctive red facades that add a touch of drama to the night.
Stepping inside the coffee shop, visitors are greeted by a mosaic marble floor, benches, and bar, all seamlessly integrated. This design element echoes the rich history of coffee culture in Shanghai during the 1930s, a time when coffee shops were a hub for intellectual and artistic gatherings. The micro-cement walls and ceiling create a tunnel-like space, illuminated by light, and the space culminates in a black mirrored wall, reflecting the past and present.
At the heart of this space sits a unique “table” made from copper, designed by artist RJ Tripodi. Dubbed the “choral,” this artistic installation plays a pivotal role in the coffee shop’s design, serving as the centerpiece around which social interactions flow. Just like the fireplace in Wright’s Fallingwater, this table acts as a central gathering spot within the space.
The shop’s furniture, lighting, and installations are suspended in the space, creating a sense of lightness and visual weightlessness. This technique, inspired by the art of magic, adds an element of surprise and visual interest to the design. A seven-meter-long C-shaped metal display cabinet hangs above the bar, while a metal shelf system is suspended on the back of the bar, and the bench has leather straps that hang the cushion. These features all contribute to the visual effect of levitation.
The central artistic installation table challenges traditional three-point support structures. With the collaborative efforts of structural engineers and artists, the table is held in place by tension cables and a 4-ton pre-stressed force applied to two cable rods and a fixed steel connection on the floor. This intricate structure allows the table to withstand extreme lateral pushing forces while maintaining a visually impressive levitation effect. The table’s unique form, reminiscent of an alien organism, serves as a visual interpretation of the hidden forces that support it.
To cater to the extended hours of operation, ad hoC coffee shop transformed itself into a space that could adapt to the changing environment. As the day transitions into evening, the space undergoes a metamorphosis. Warm yellow lights switch to blue-green, and a metal wheel in front of the black mirror rotates, slowly raising the pendant lights. This movement, reminiscent of a theater curtain rising, prepares the stage for a performance to unfold.
An abstract, kaleidoscopic pattern created by British artist Celyn Bricke, based on the works of William Morris, using AI-generated imagery, is projected onto the walls. This pattern evokes the hand-painted murals of the Art Deco era. The light projection, reflecting on the shimmering copper and mosaic surfaces, creates an immersive and captivating atmosphere for those seated within the space. It is a feast for the senses, where the installation, light, and patrons create a dynamic and ever-changing performance.
Project Information:
Space Name: ad hoC Hengki Xuhui Tiandi Store
Space Type: Catering Space, Coffee Shop
Space Address: No. 1-36, Lane 458, Madang Road, Huangpu District, Shanghai, Hengki·Xuhui Tiandi, Shop G-11
Design Company: FLIP Design Studio
Lead Designer: Sun Kailun
Installation Design: RJ Tripodi
Structural Design: iStructure
Graphic Design: Relevant Design Department
Project Client: ad hoC cafe
Space Area: 75 square meters
Main Materials: Mosaic Marble, Micro-cement, Brass, Black Mirror, Paint, Glass
Photography Copyright: Cai Yunpu


