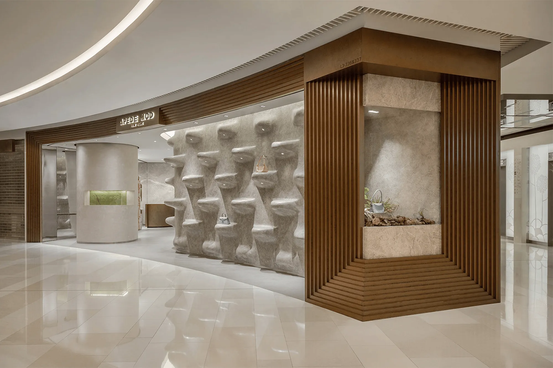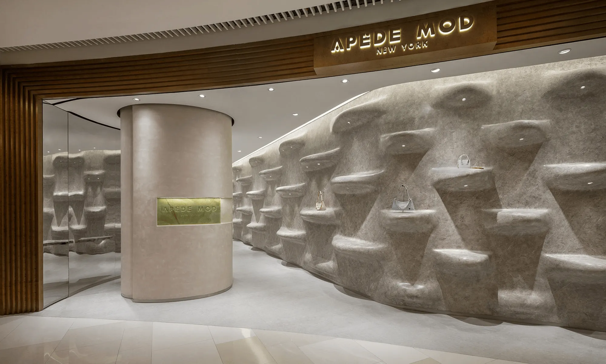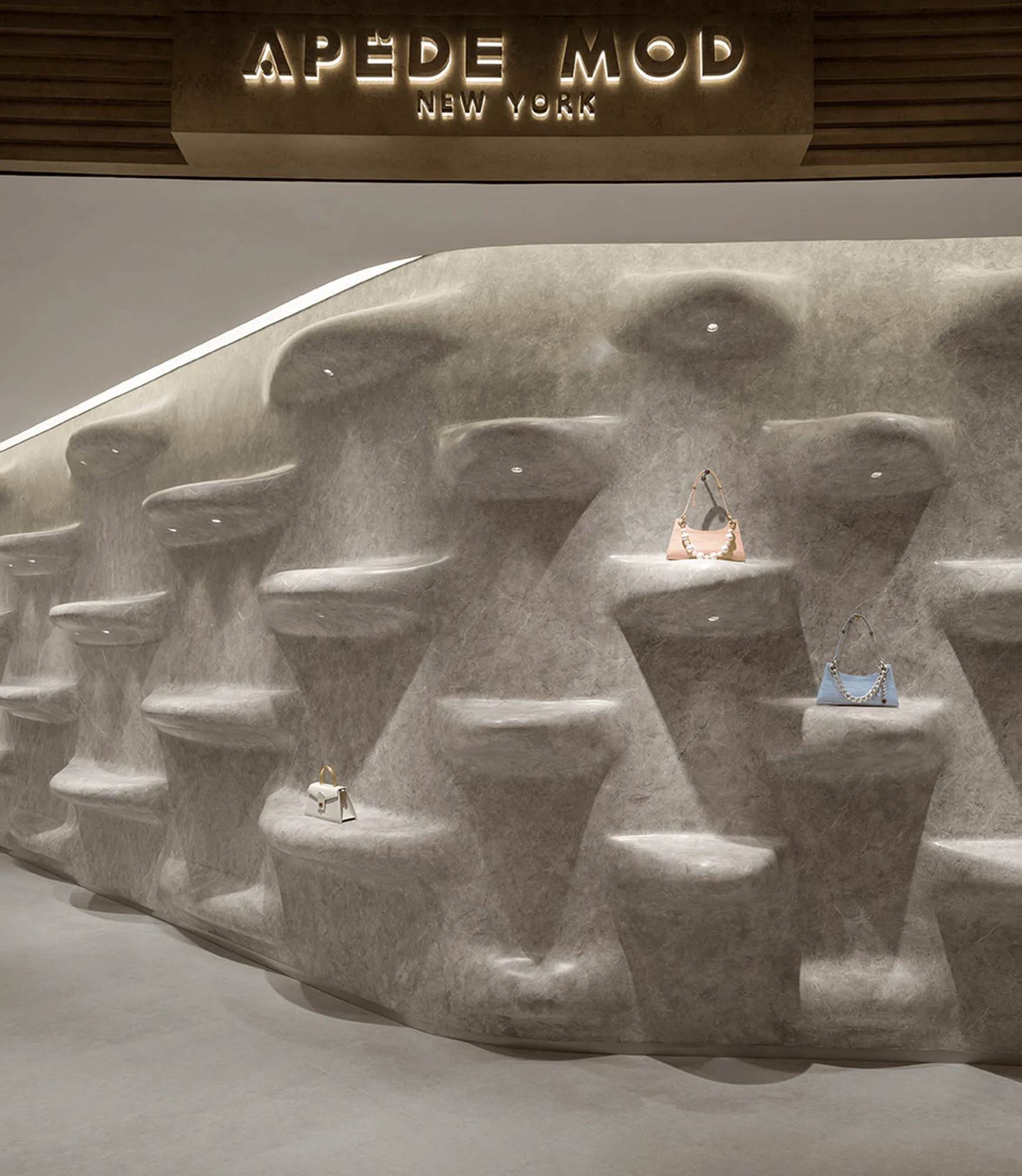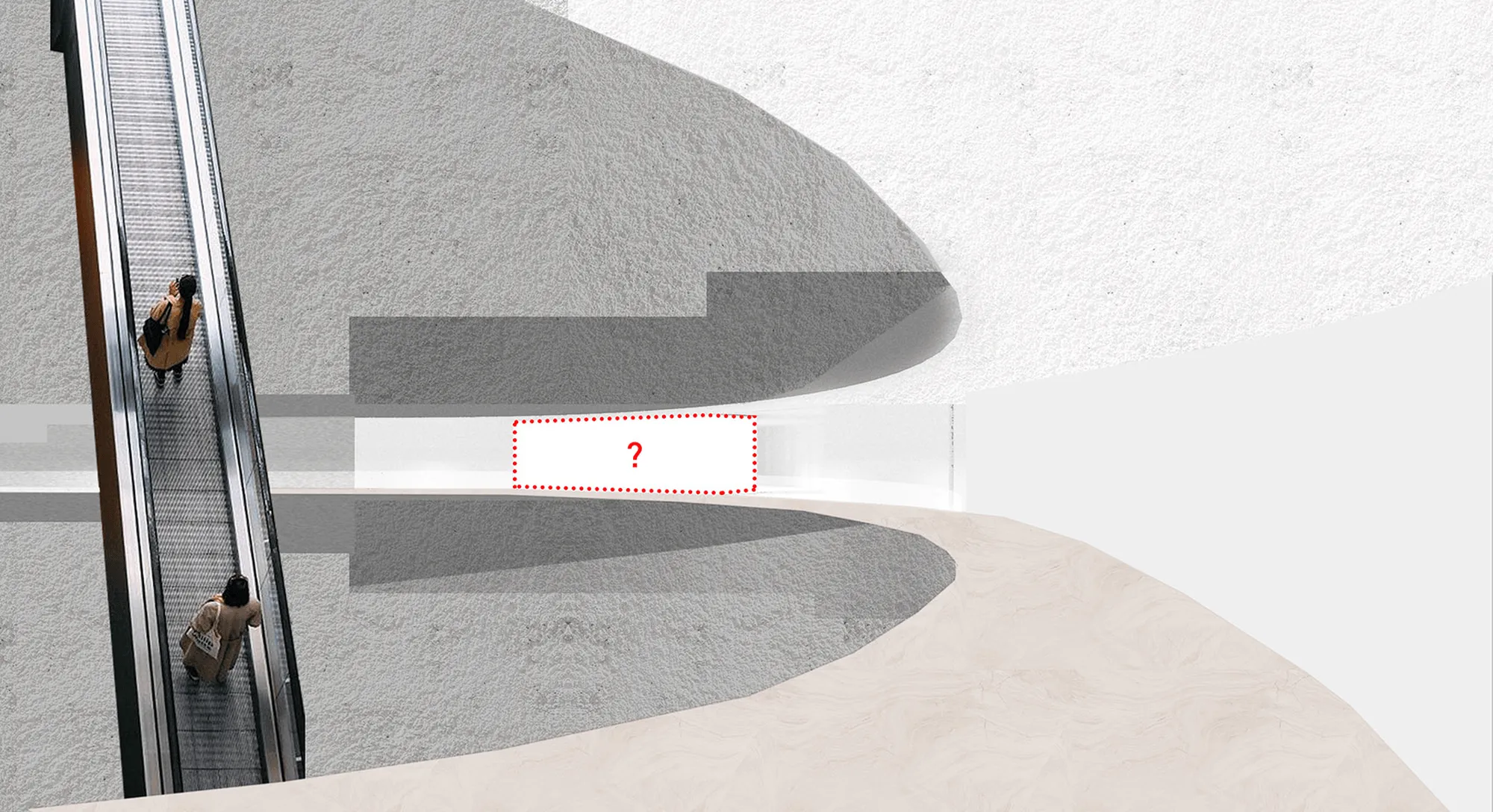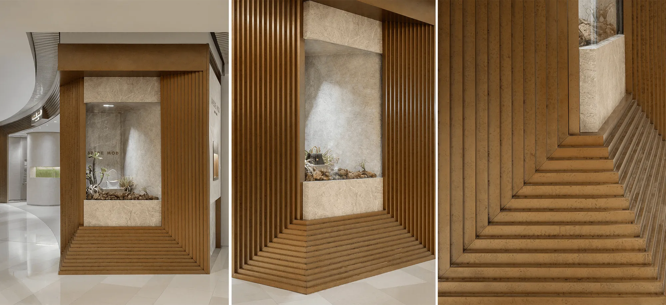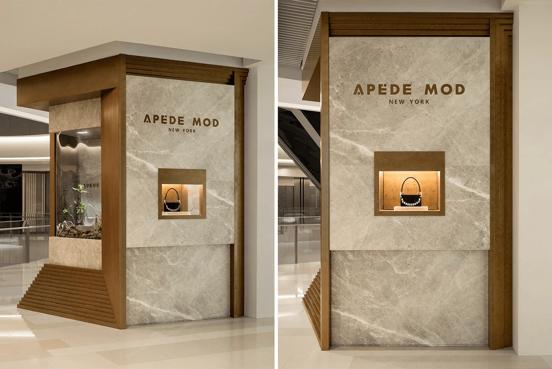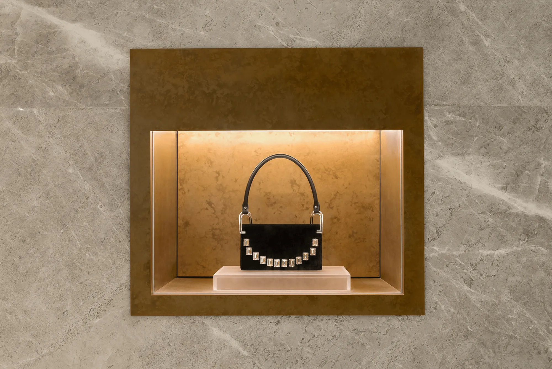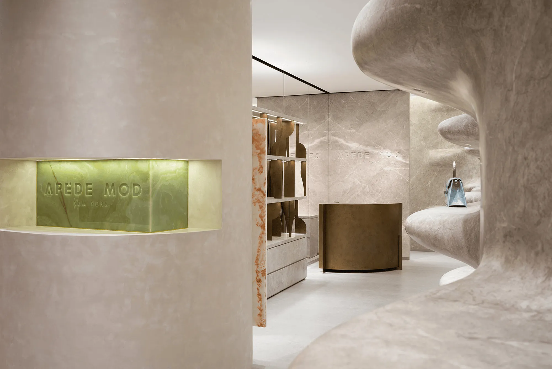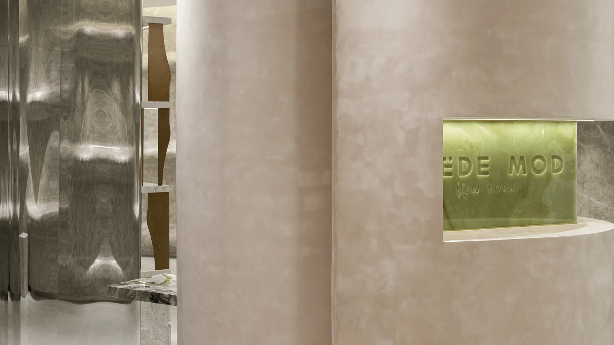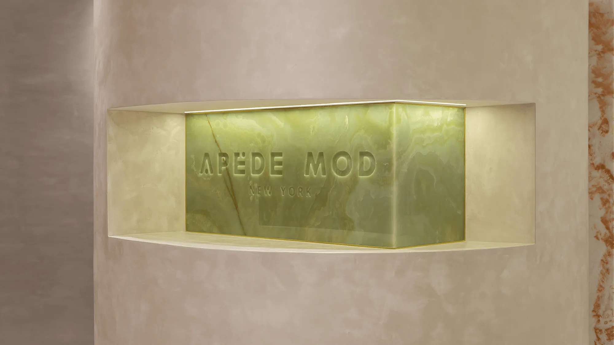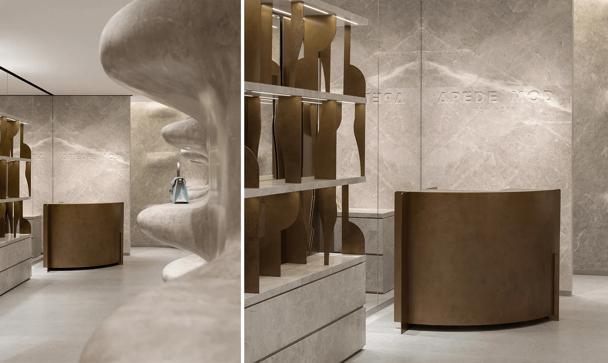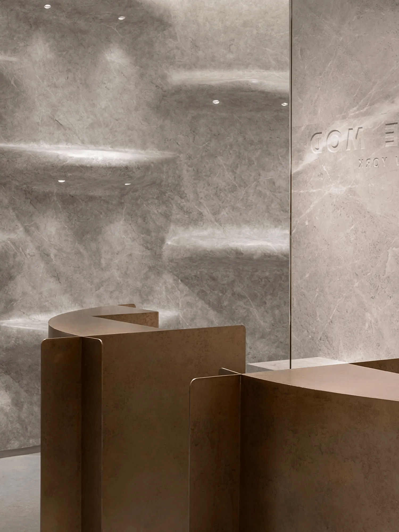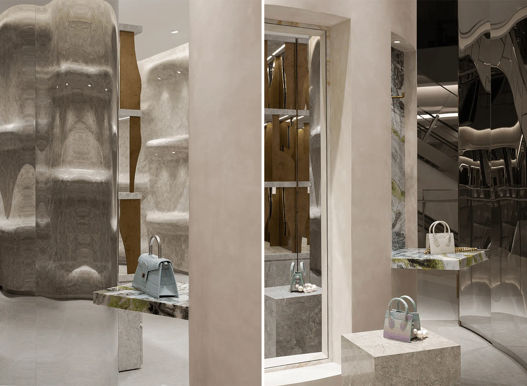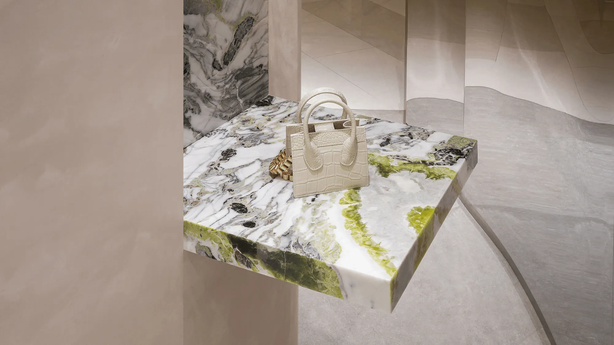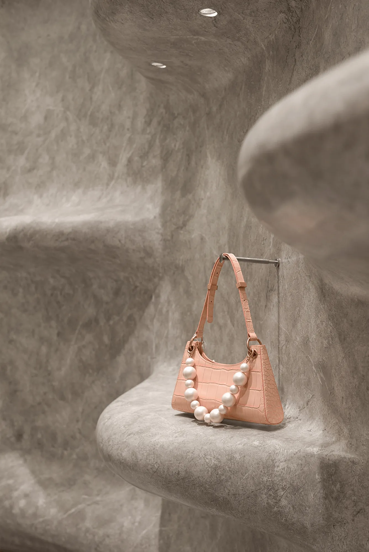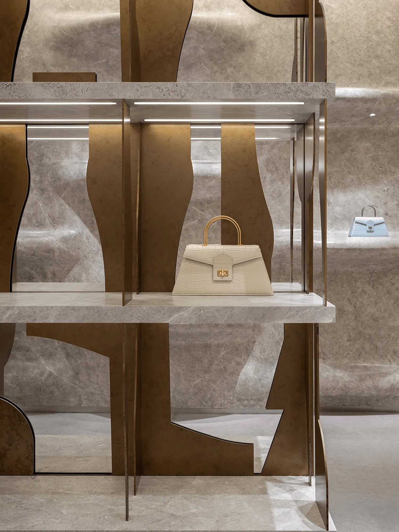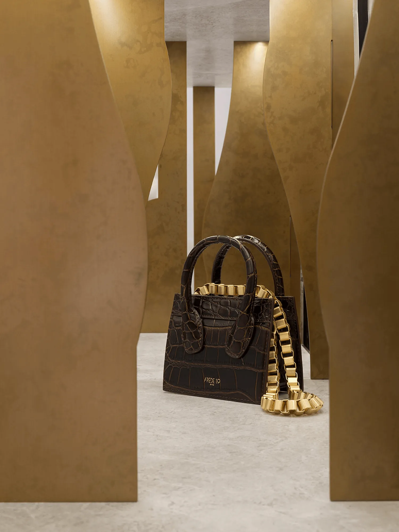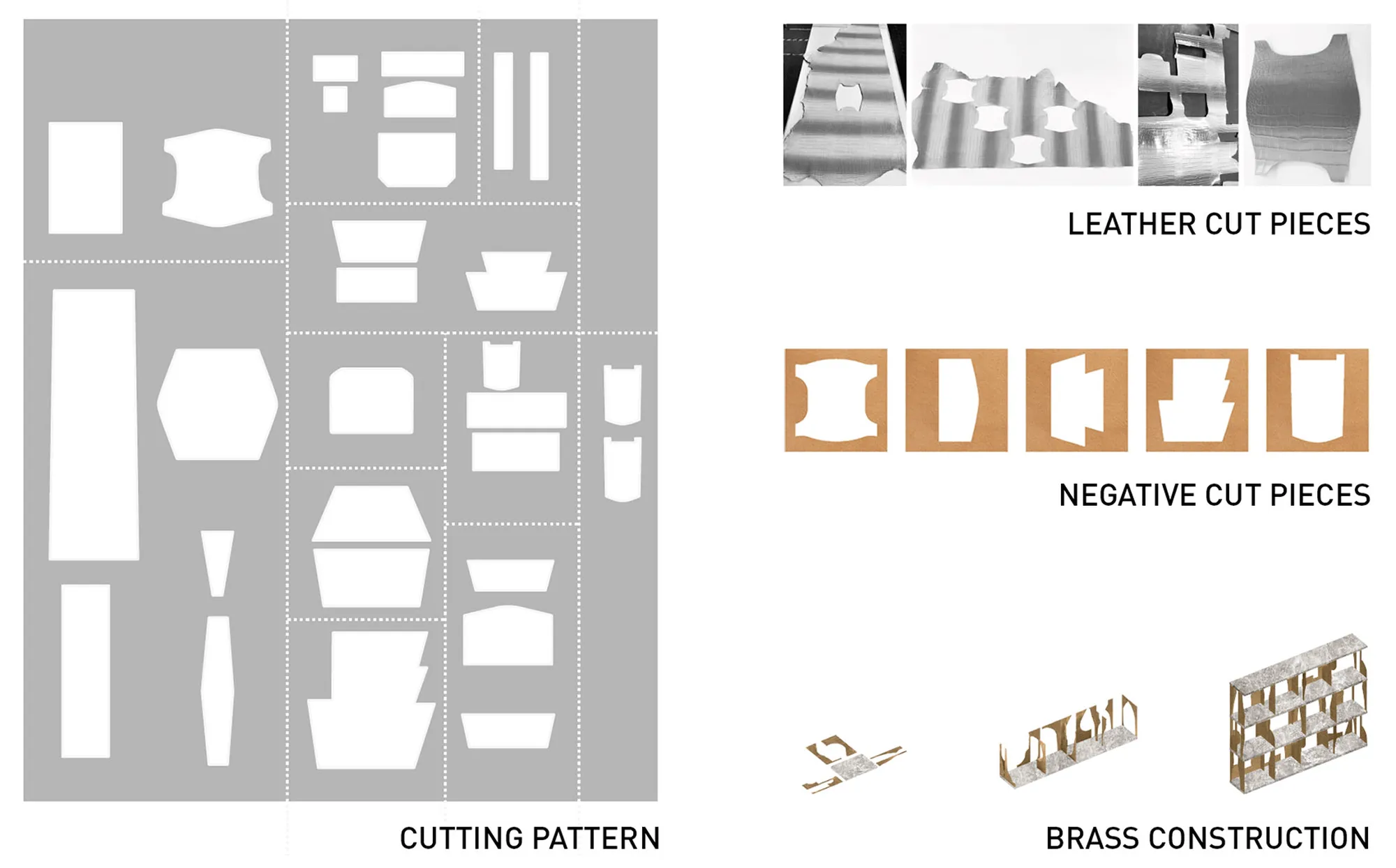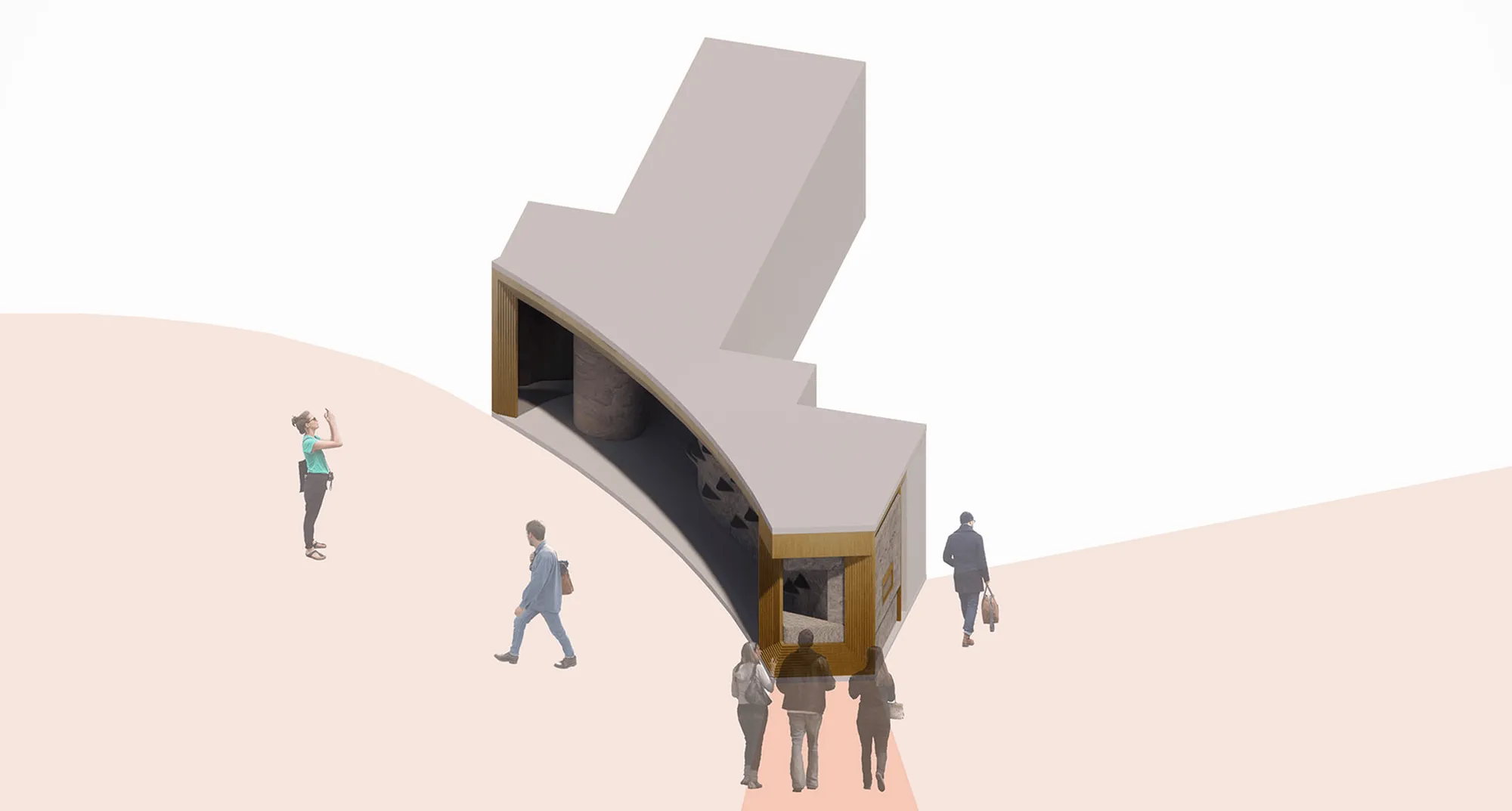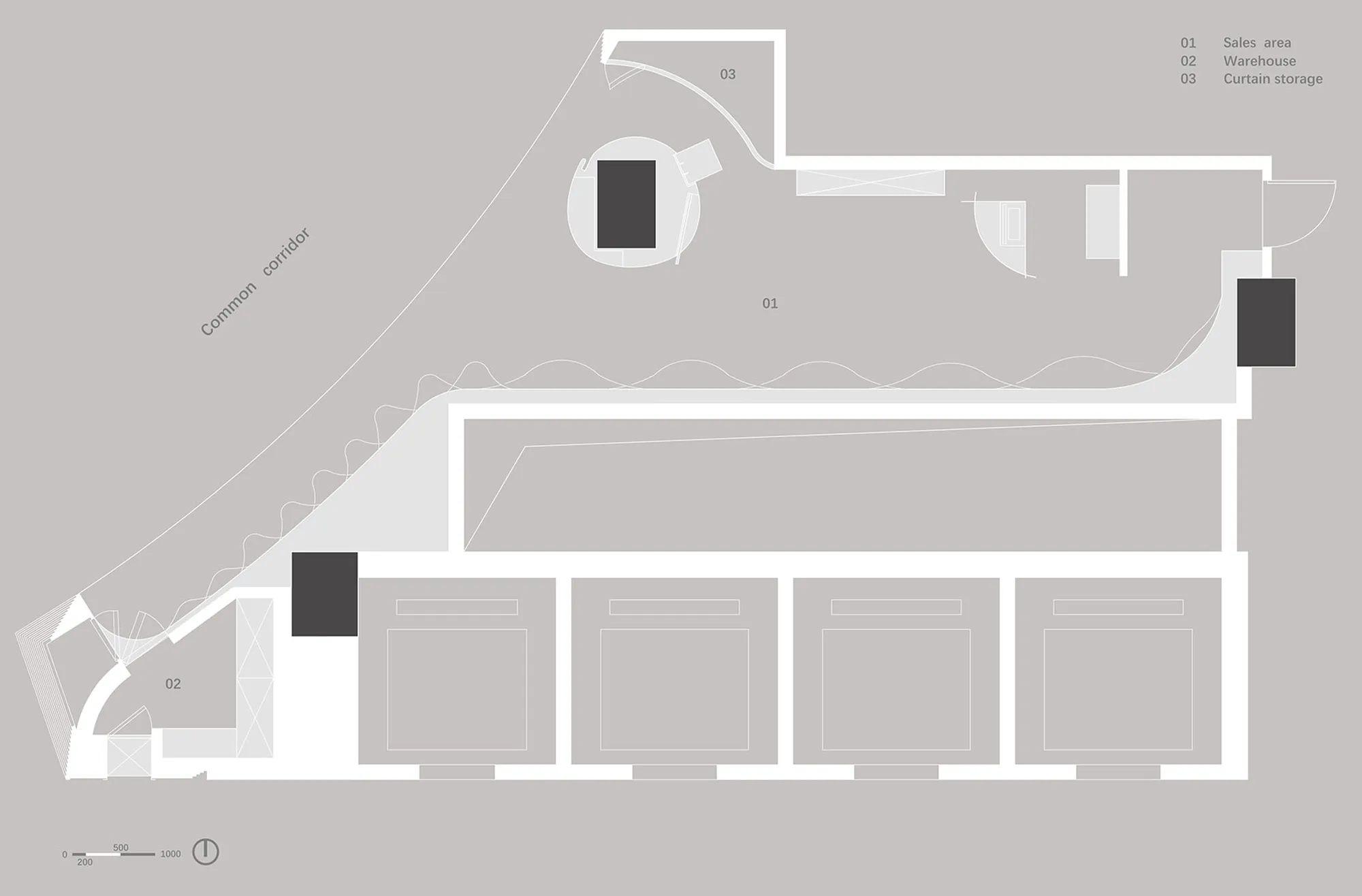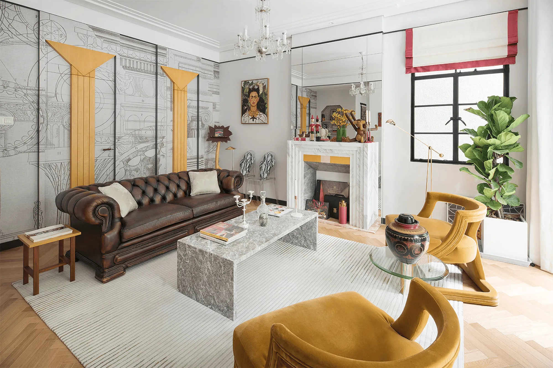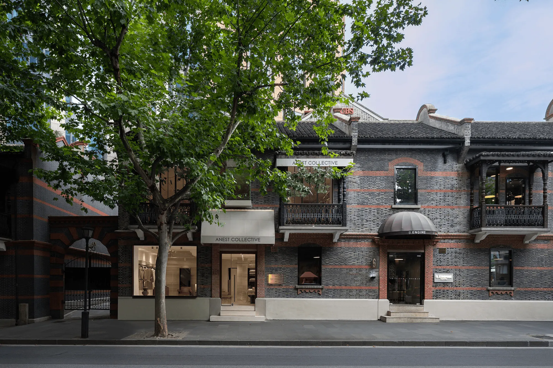APEDE MOD, a New York-based designer handbag brand, entrusted SAY Architects with the design of their first offline store in Shanghai, located in the IAPM mall. Drawing inspiration from the brand’s diverse product line with decorative aesthetics, SAY architects transformed the irregular space into a unique gallery, offering a tour-like shopping experience.
Located in Shanghai’s IAPM mall, APEDE MOD’s first offline store is designed by SAY Architects. The design team drew inspiration from the brand’s diverse and decorative aesthetic product line, transforming the irregular space into a gallery-like shopping experience. The store features a large brass picture frame that faces pedestrian traffic from three different directions. The frame houses three functions: entrance, curation, and window display. The store’s interior design is inspired by the brand’s signature ‘LE BOOK’ opening mechanism, with a copper-toned hardware opening mechanism. SAY Architects also faced the challenge of incorporating a massive structural column in the store’s design. The column was covered with a large piece of fabric and adorned with three colors of jade, each serving a different purpose: signage, mirror, and storage. The design team also incorporated functionalism within the art deco aesthetic by creating a 20-meter-long parametric display wall with a stone texture. This wall serves as an outward expression of the brand and helps to avoid the original space’s shortcomings. It also features storage functionality. The store’s shelves are made of copper and leather scraps, which are leftover from the production of the brand’s handbags. SAY Architects hopes to convey the brand’s culture through a low-carbon and sustainable approach, and to encourage the industry to prioritize responsible cutting and reduce waste.
Project Information:
Project Name: APEDE MOD Shanghai Flagship Store
Project Type: Commercial Space, Retail Space, Flagship Store
Project Address: Shanghai, China
Design Firm: SAY Architects
Lead Design: Zhang Yan, Shan Jianan
Design Team: Xie Bingyan, Zhou Yao
Construction Team: Shanghai Zhong Geng Decoration
Client: APEDE MOD
Main Materials: Cement, Texture Paint, Stone, Brass, Mirror, Mirror Stainless Steel
Photography Credit: Wang Minjie


