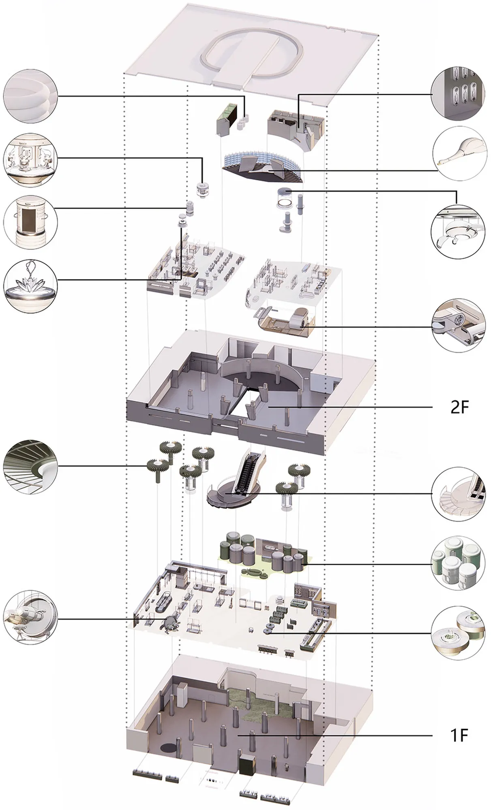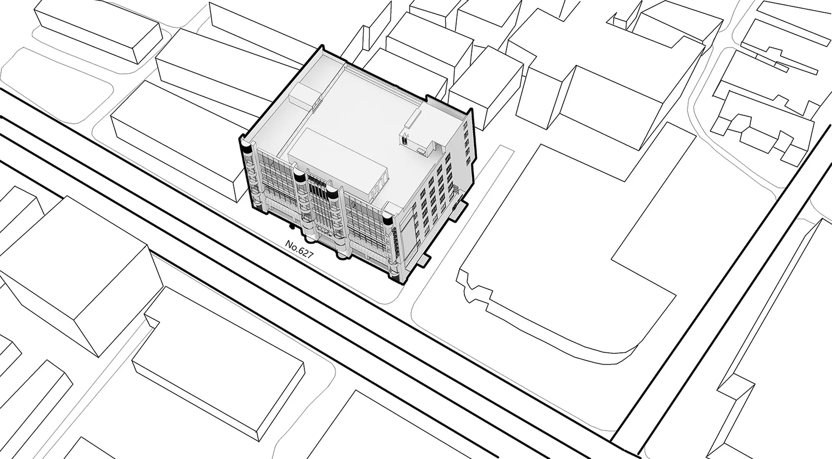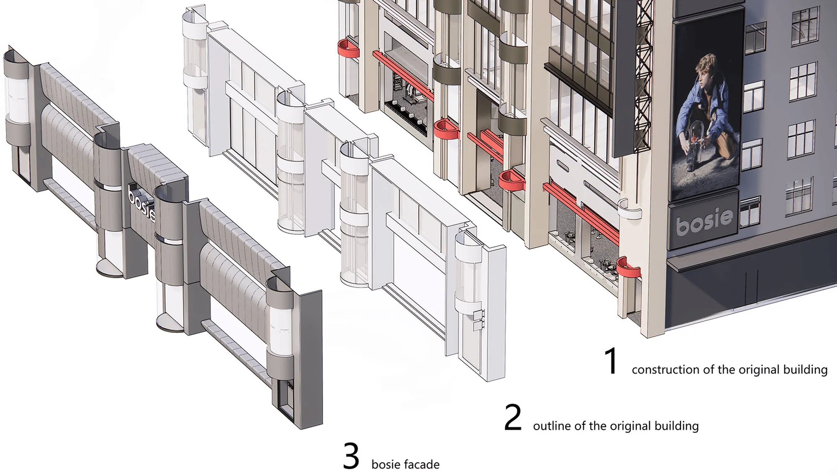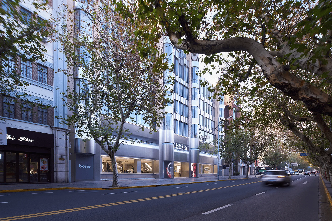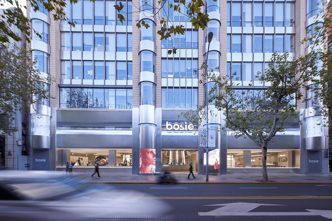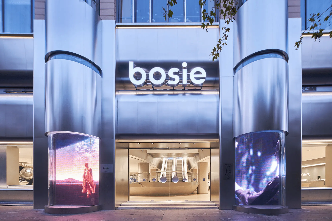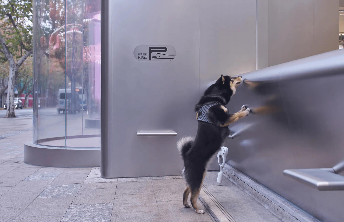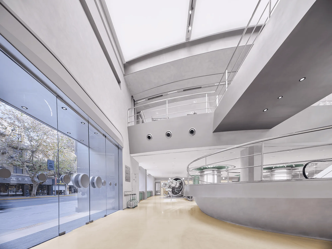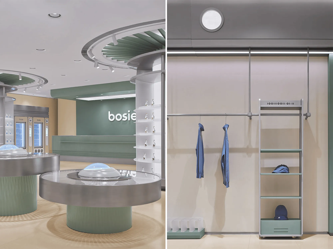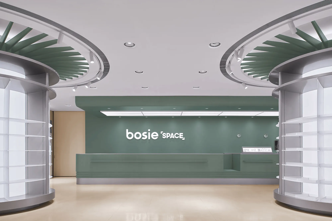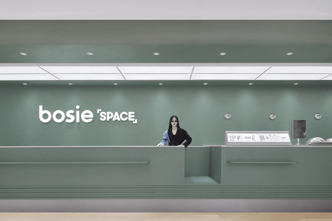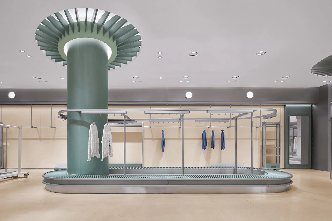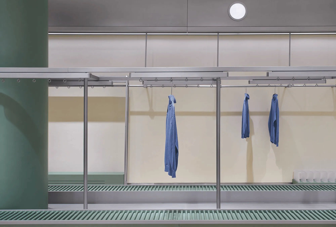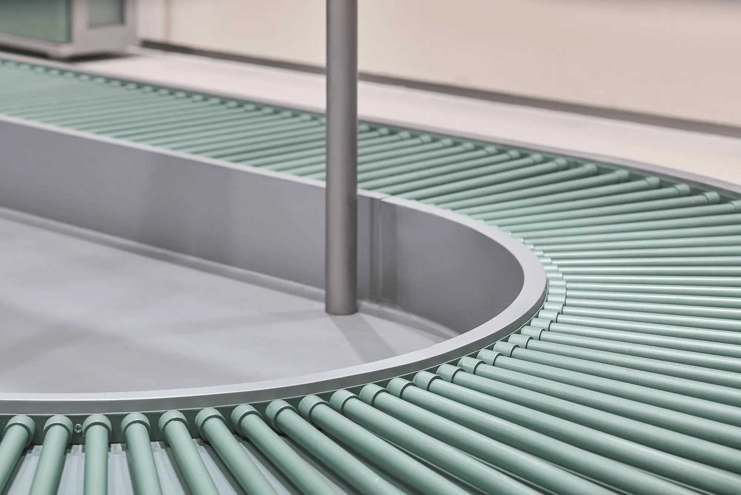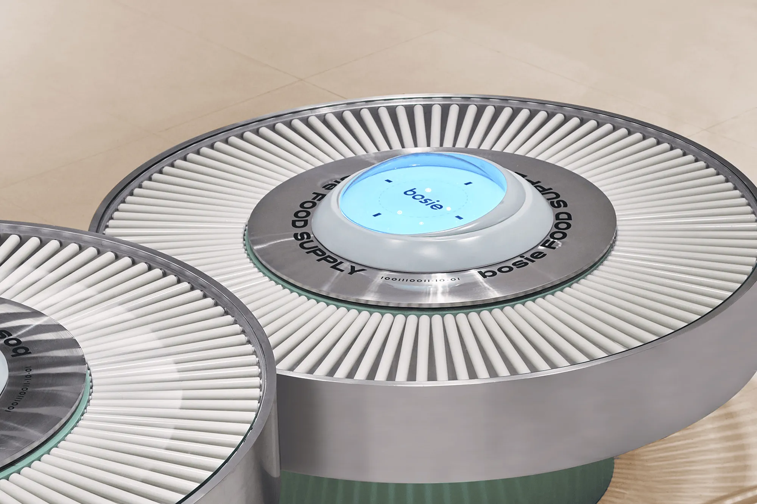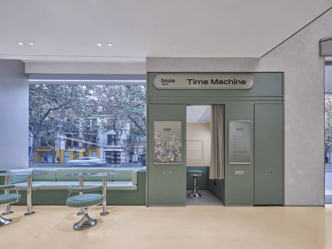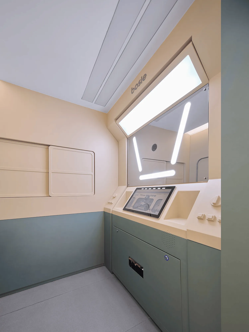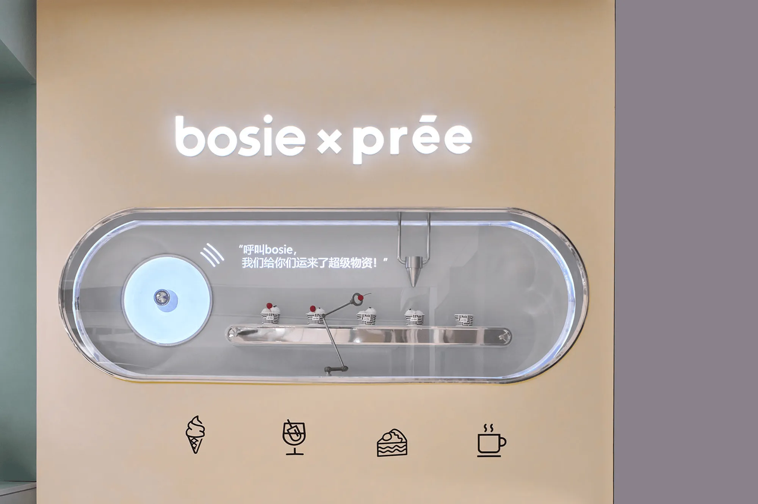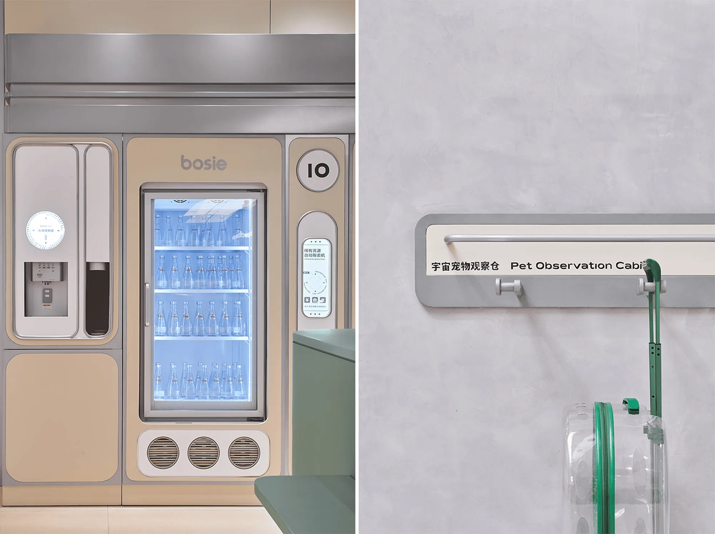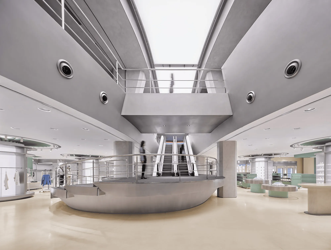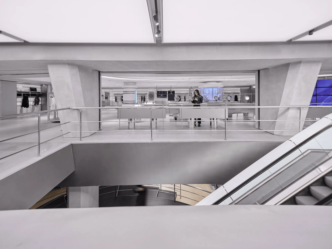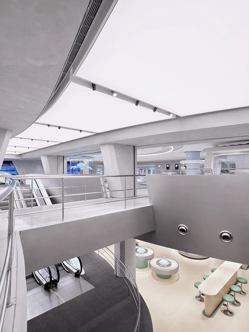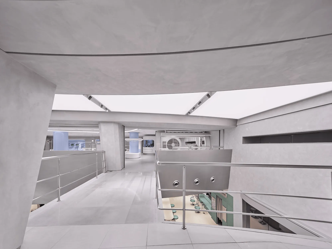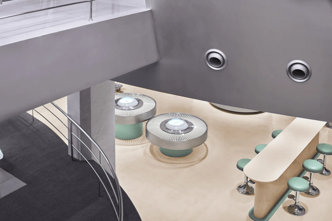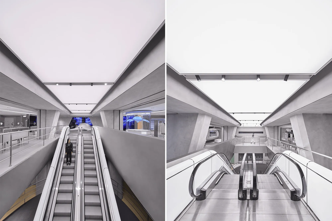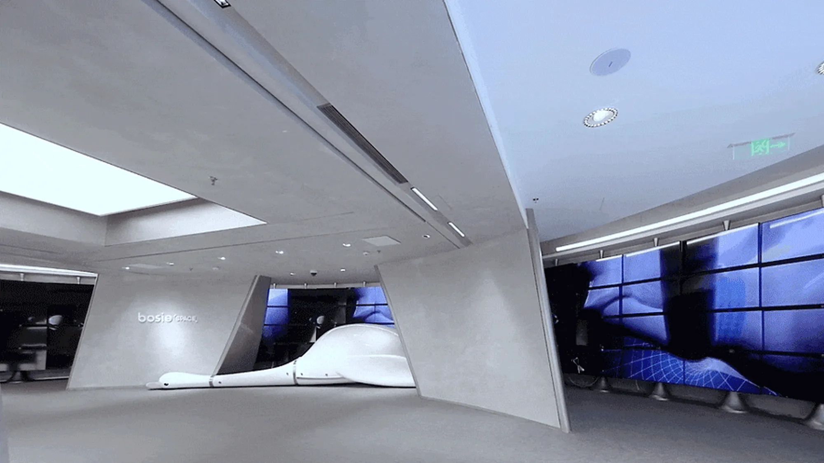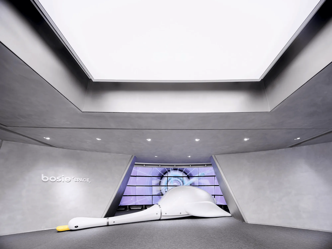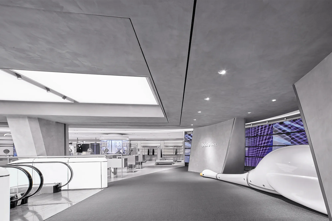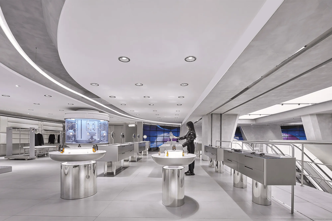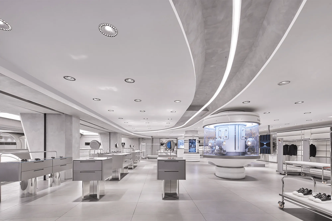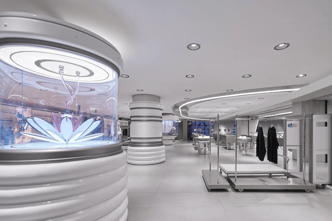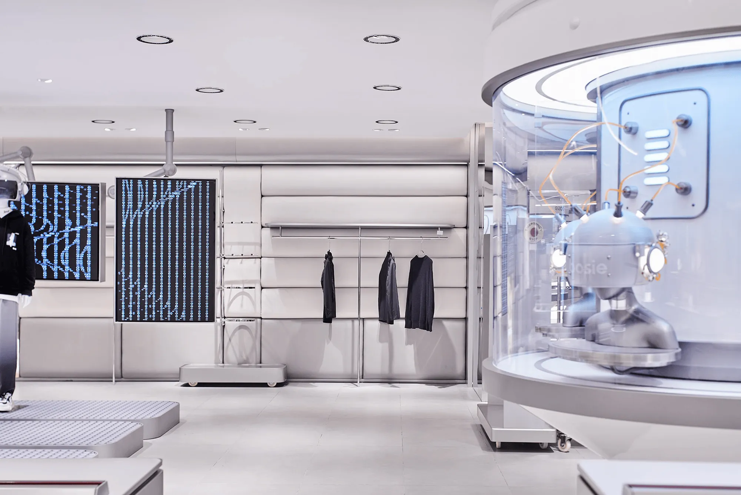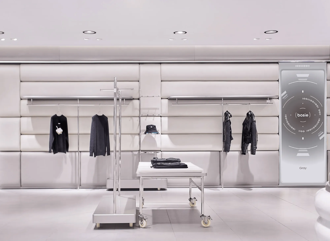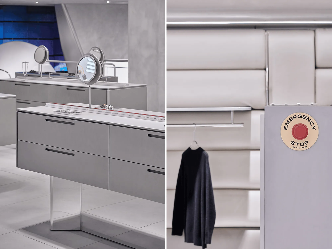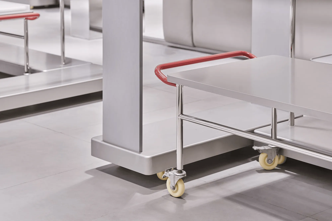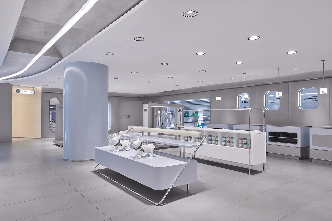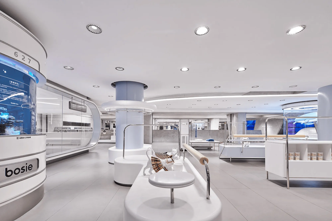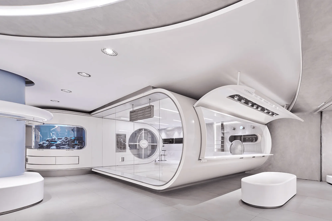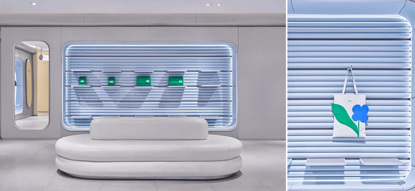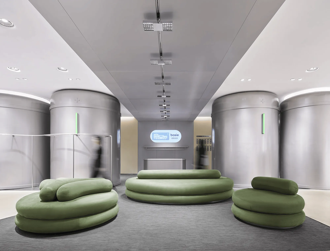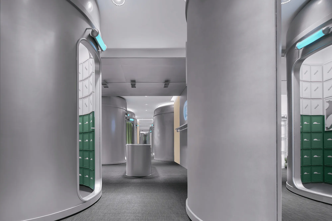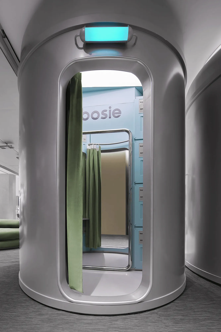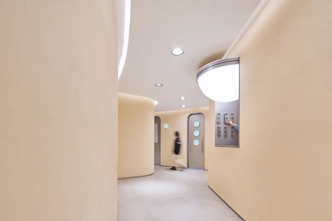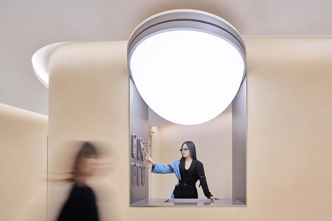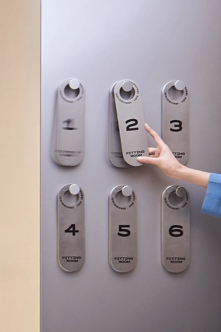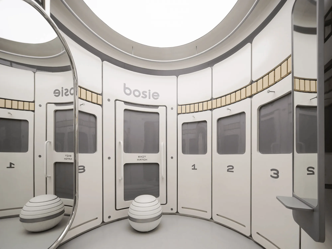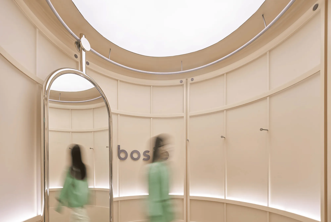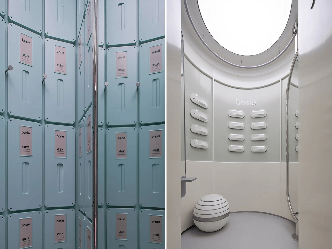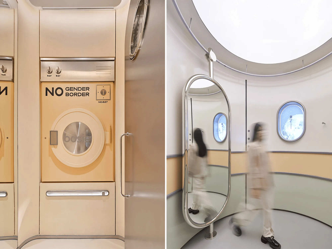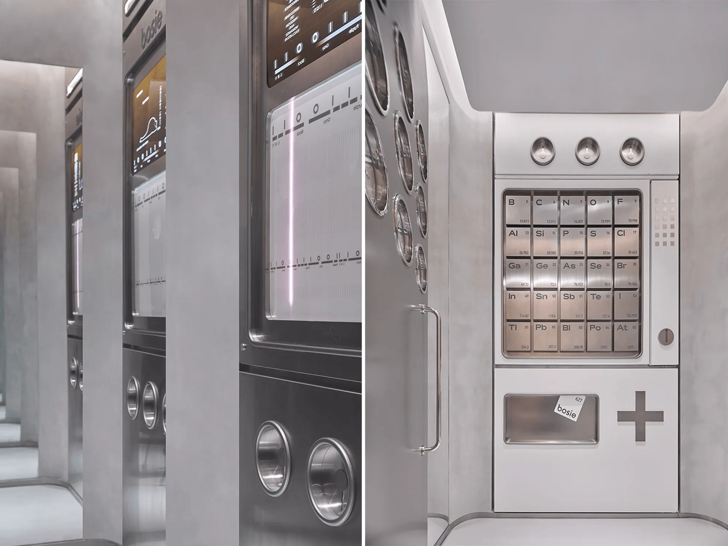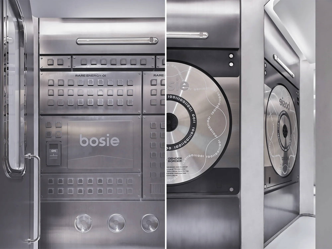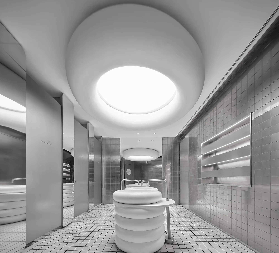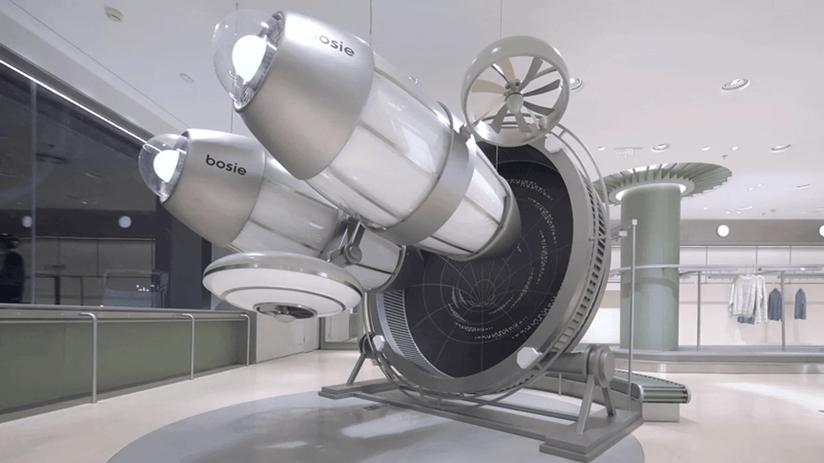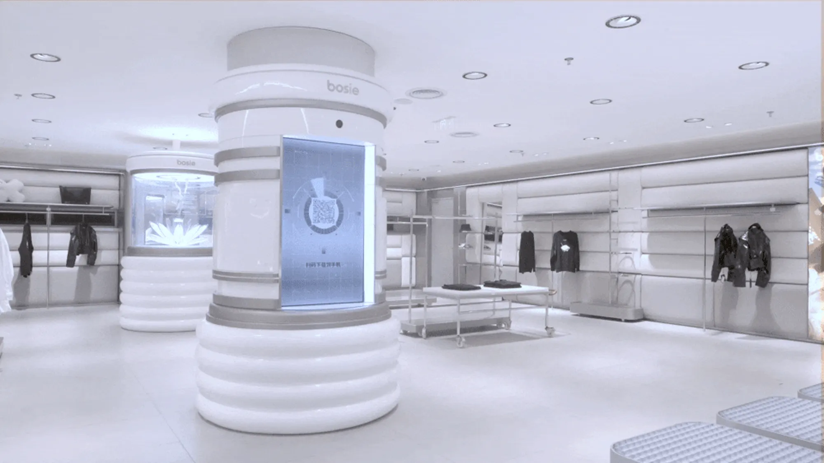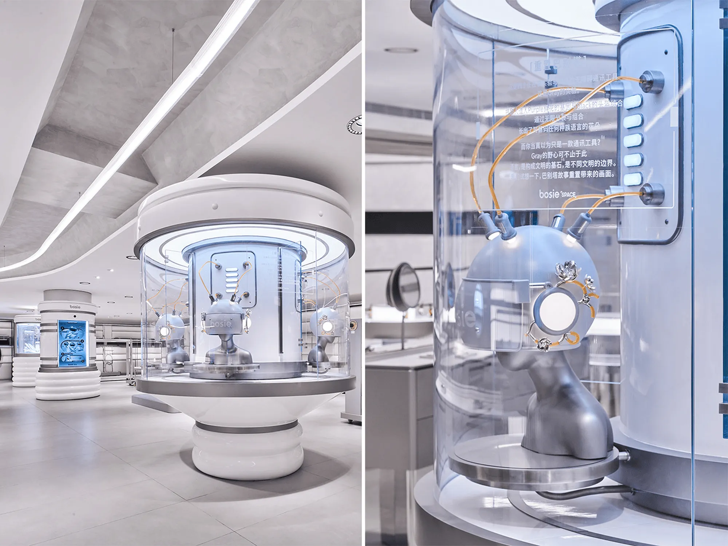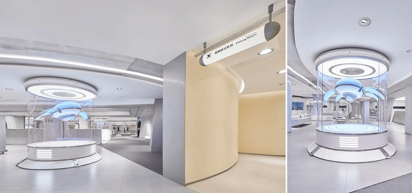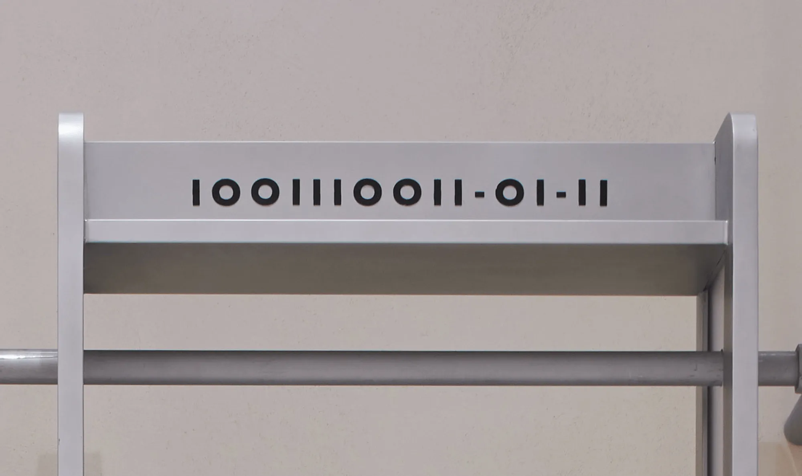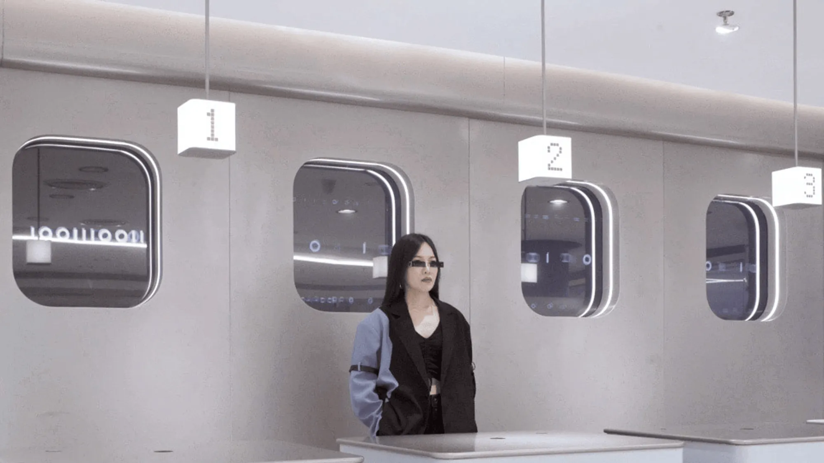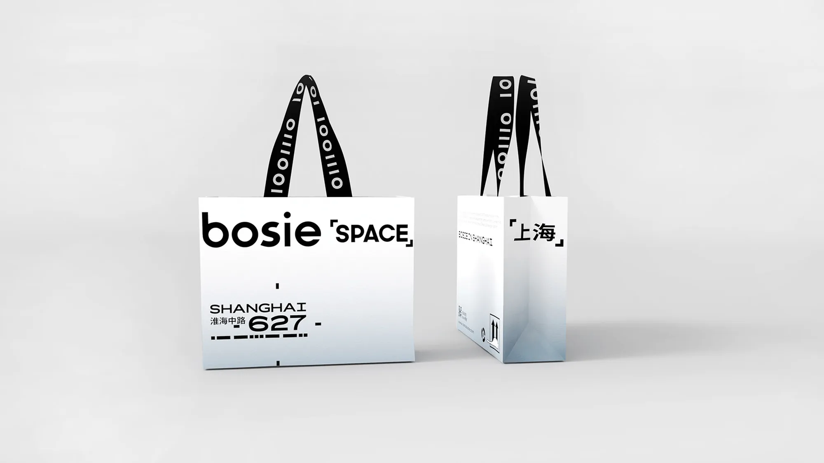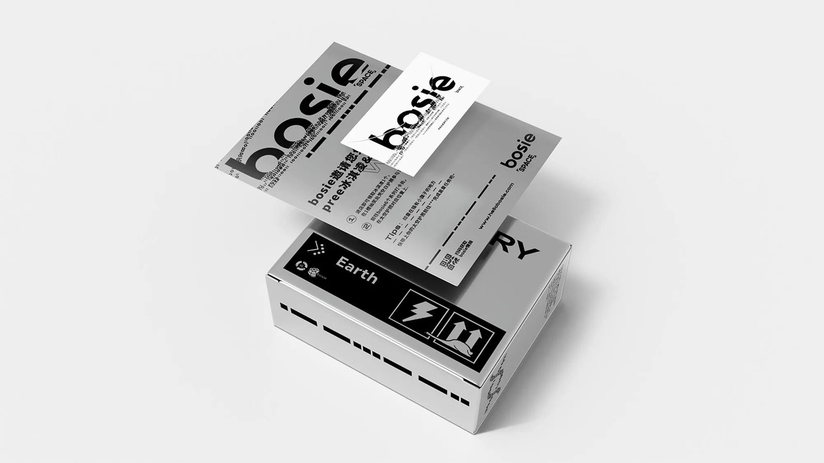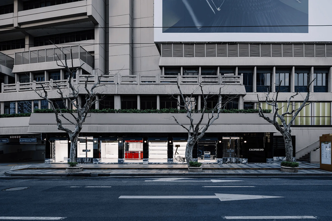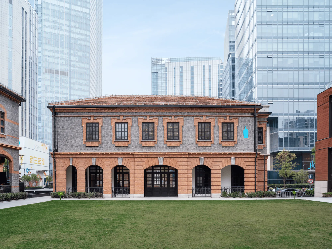bosie, a leading domestic “genderless” designer brand, has teamed up with Leaping Creative to create bosie “SPACE”, the brand’s first 2000m² super experience store. This collaboration explores the future possibilities of new commercial spaces. Located at 627 Huaihai Road in Shanghai, the new bosie “SPACE” officially opened on June 27, 2021. Leaping Creative extended the story of the brand’s virtual IP image, and based on audience needs, worked together with the brand to expand from a single clothing category to a mix of trendy toys, sweets and snacks, interactive three-dimensional installations, and pet-friendly experiences.
bosie, a leading domestic “genderless” designer brand, has teamed up with Leaping Creative to create bosie “SPACE”, the brand’s first 2000m² super experience store. This collaboration explores the future possibilities of new commercial spaces. Located at 627 Huaihai Road in Shanghai, the new bosie “SPACE” officially opened on June 27, 2021.
**Facade**
Limited by the renovation of the old building, Leaping Creative used a frosted stainless steel skin to wrap the nearly 40-meter-long critical facade, while also softly reflecting the bustling Huaihai Road street scene. At the second-floor level, the designer used subtle curved surface changes to retract inward, forming a translucent narrow slit that introduces natural light into the interior space, reminiscent of a spaceship’s porthole. The building’s original sightseeing elevator shaft was transformed into a floor-to-ceiling screen that continuously plays a “superspace jump” themed conceptual video.
**Ground floor theme: terrain exploration**
In the design concept, Leaping Creative set the first floor as the desert exterior environment after the spaceship landed. The shelves transformed from columns added the shape of a spaceship turbine, and the use of flatbed carts and conveyor belt elements simulated the work of ground ecological surveys, material collection and transportation after the spaceship landed.
The first-floor space introduces clothing areas, snack areas, ice cream areas, and retro photo areas. These essential functional business formats in retail terminals are given distinct social attributes and fantasy, stimulating customers’ curiosity and desire to explore.
To break the isolation of the double-layer space and create a more complete experience flow, Leaping Creative removed the first-floor slab along the central axis of the plane under limited beam conditions, allowing the inner cabin to form a central void. The two symmetrical large blocks on both sides are constructed. The main shape has the typical characteristics of Brutalist architecture in the mid-20th century, and the retro-futuristic space style becomes the background color of the entire space.
The curved step platform design avoids the problem of the sunken box below the escalator, and it also connects with the luminous escalator. Through the soft light source on the roof and the large metal building blocks, it creates a contradictory contrast, creating a mysterious indication of access to another space.
**2nd floor theme: spaceship cabin**
Taking the luminous escalator to the second-floor space, explorers enter the “inner cabin” from the “outside”. At the end of the escalator, a screen matrix composed of 92 small screens and the giant “Bosie Goose” IP shape use new media dynamics to declare the brand’s avant-garde nature. The screens repeatedly play the bosie “SPACE” visual concept dynamic video, making people feel like they are entering the spaceship cockpit. Leaping Creative creates a strong sense of time and space dislocation through a chaotic, fantastical, and futuristic alien world.
Leaping Creative designed a ring-shaped light strip on the second-floor ceiling around the hollow area, simulating the technological sense of the spaceship interior and guiding explorers to move around. To create a laboratory atmosphere like a movie scene, the accessories area uses point-distributed metal islands, and iconic elements such as trays and emergency buttons in the laboratory also appear in various shelves, increasing the credibility of the scene.
The pet mobile cart on the first floor and the children’s pet area on the second floor meet the needs of young people today for “pet-friendly” services in offline stores, providing a more interesting space for people and pets to interact and accompany each other, and exploring more possibilities of bosie’s offline compound business format.
Different themed “superspace jump” shuttle pods correspond to various single/double-person fitting rooms, becoming the most private check-in points in the space. The futuristic genderless restroom continues the brand’s “no difference, no boundaries” proposition.
**Interactive installation**
Leaping Creative designed corresponding interactive installations based on the brand’s different clothing series, and the dense installation experience points between the retail zones are combined with the brand’s clothing display areas to provide explorers with immersive emotional penetration through the “alternating shopping and entertainment” method. The spaceship installation is located at the entrance of the space station on the first floor. It corresponds to the main series of bosie and also represents the spaceship that landed in the 627 jump space in the story script, and it always maintains a posture ready to return home.
The facial recognition device simulates the plot of the bosie aliens landing on the blue planet and flowering behind a magnificent sea of flowers in the story script. The bosie aliens use multimedia technology to store this unique memory. Facing the screen, select your favorite pattern to generate a unique photo.
There are four helmet device pillars in the space, symbolizing the four different personality characteristics of bosie. They are actually barrier-free communication tools that are being experimented and tested. The bosie aliens want to send signals. Their wish to return to their home planet has never been relaxed.
The whale turtle device is bio-inspired by the lonely 52-hertz whale in the ocean. It emits beautiful singing every day, seeking resonance from another being with the same sound wave length. Perhaps only in loneliness can we sense the direction of light.
**Brand visual materials design**
Leaping Creative has formed a more complete spatial narrative expression by generating a set of unique visual language symbols for bosie “SPACE”. The integration of flat visual elements and themed spaces is applied to every contact point. These compound and simple details add credibility to the background story, becoming a tacit understanding among their own fan groups.
The background wall of the second-floor cashier combines the porthole shape with the digital screen, simulating the cosmic scene recorded when the spaceship starts up, telling the story in the most intuitive way, and adding surprises to customers at the end of the consumption experience process. The opening materials also continue the space theme for deeper extension and refinement, while adding interactive experiences and check-in processes, strengthening the “bosie” magnetic field of the entire space, bringing more boundless imagination and inspiration about interstellar civilization.
**Project Information:**
Space Name: bosie Fast Fashion Flagship Store (Huaihai Road Store)
Space Type: Commercial Space, Specialty Store, Clothing Store
Space Address: 627-641 Huaihai Middle Road, Huangpu District, Shanghai
Design Company: Leaping Creative
Design Director: Zheng Zheng Zen
Experience Strategy: Chen Chang CC
Design Team: Chen Xiaowen, Zhou Qionwei, Xia Shengyue
Installation Design: Zeng Mindong, Liang Minghao, Luo Zijun, Li Zhuji
Visual Design: Feng Jiarong, Ji Zhem, Huang Jiayi, Wu Jiacun
Construction Supervision: Chen Liwei
Project Manager: Luo Tianwei, You Dongzhi
Production Manager: Huang Zixin
Material Management: He Yanjun, Yu Baiquan
Project Client: bosie
Space Area: 2000 square meters
Space Main Materials: Metal, Mirror, Glass, Soft Film Ceiling, Tiles, Artistic Paint, Latex Paint
Interactive Visuals: SeenVision
Appearing Models: Fenni
Space Photography: yuuuunstudio/Yunmian
Project Information:
Space Name: bosie Fast Fashion Flagship Store (Huaihai Road Store)
Space Type: Commercial Space, Specialty Store, Clothing Store
Space Address: 627-641 Huaihai Middle Road, Huangpu District, Shanghai
Design Company: Leaping Creative
Design Director: Zheng Zheng Zen
Experience Strategy: Chen Chang CC
Design Team: Chen Xiaowen, Zhou Qionwei, Xia Shengyue
Installation Design: Zeng Mindong, Liang Minghao, Luo Zijun, Li Zhuji
Visual Design: Feng Jiarong, Ji Zhem, Huang Jiayi, Wu Jiacun
Construction Supervision: Chen Liwei
Project Manager: Luo Tianwei, You Dongzhi
Production Manager: Huang Zixin
Material Management: He Yanjun, Yu Baiquan
Project Client: bosie
Space Area: 2000 square meters
Space Main Materials: Metal, Mirror, Glass, Soft Film Ceiling, Tiles, Artistic Paint, Latex Paint
Interactive Visuals: SeenVision
Appearing Models: Fenni
Space Photography: yuuuunstudio/Yunmian


