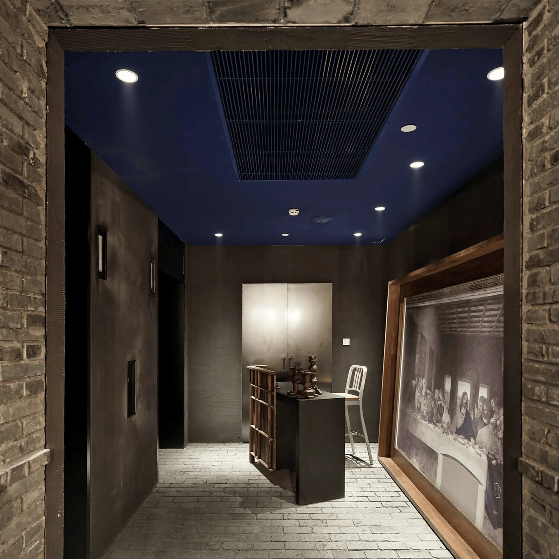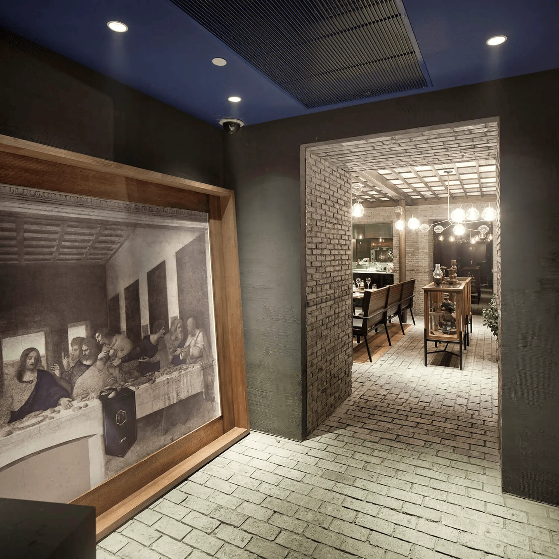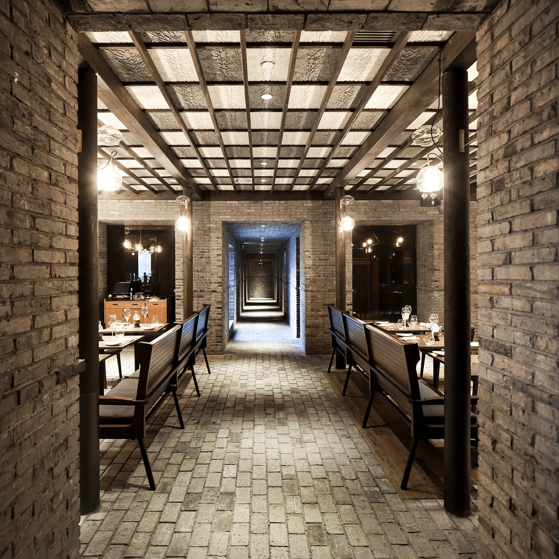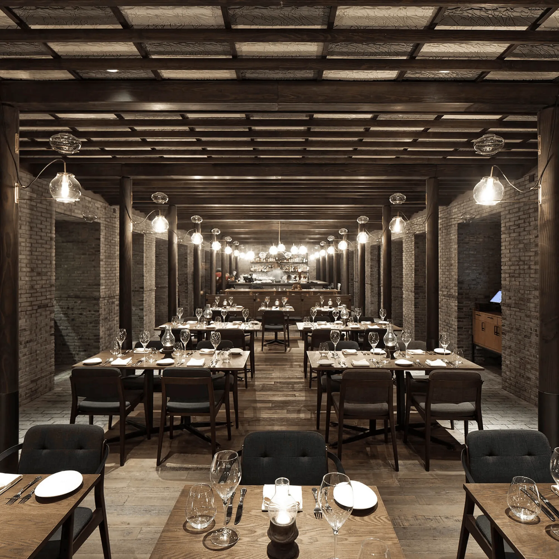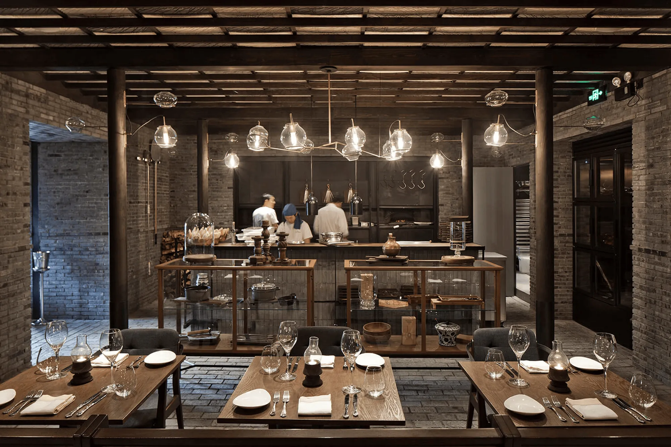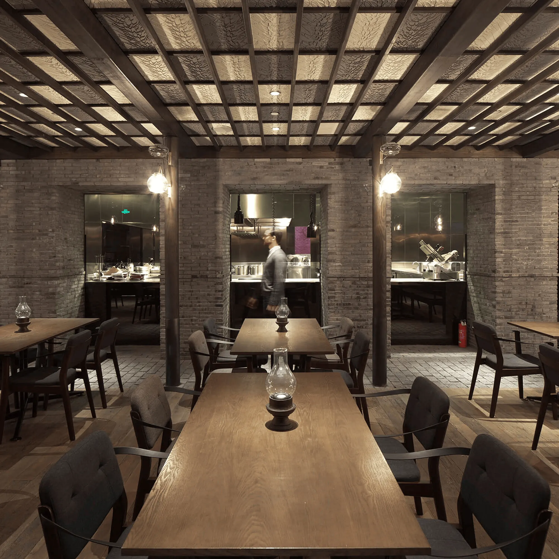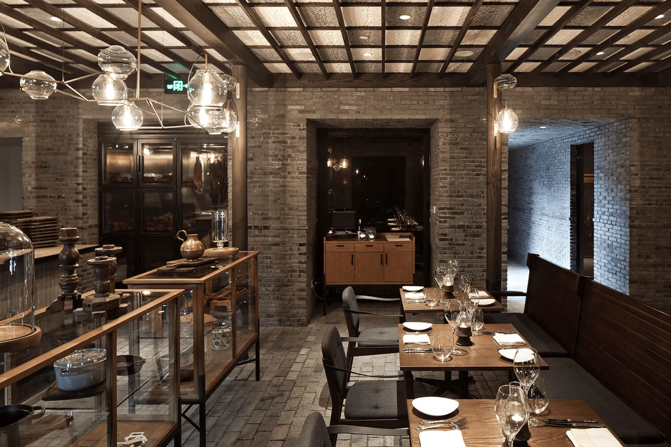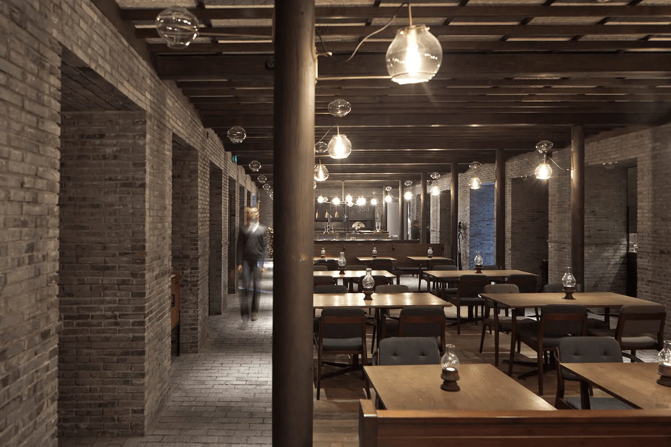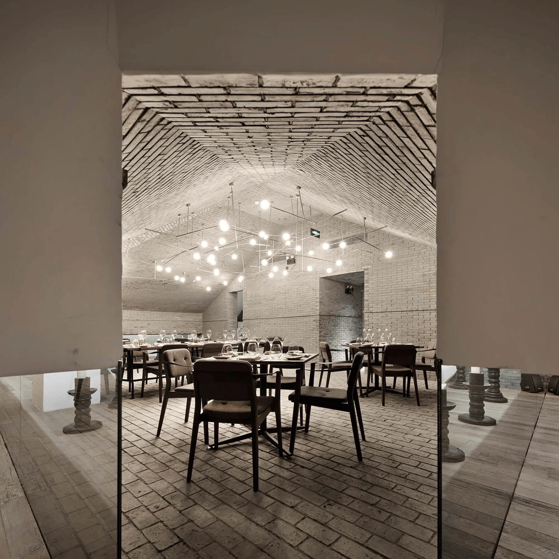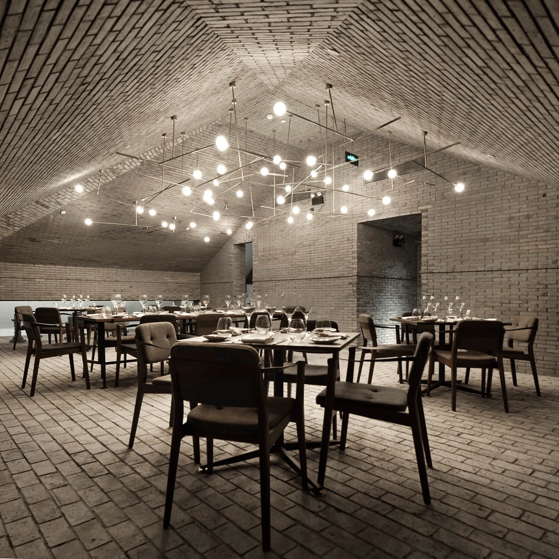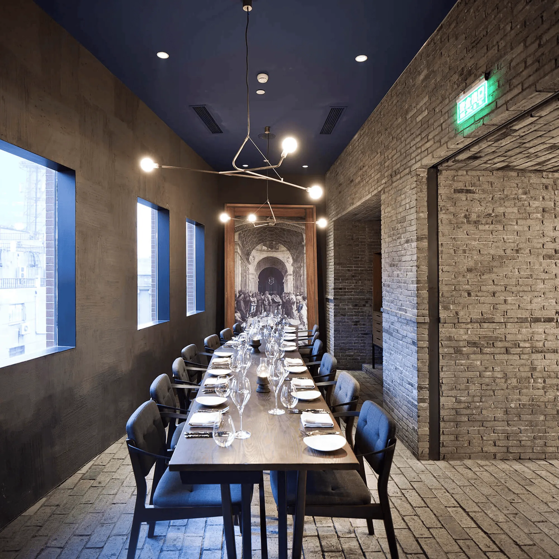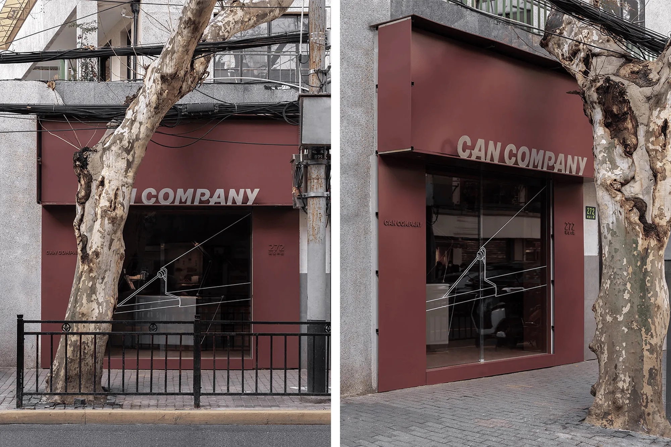Capo Italian Restaurant, located in Shanghai’s “Rockbund,” is a testament to Neri&Hu’s approach to design, where they carefully curate the space to create a distinct and engaging experience for diners. This project incorporates elements of Renaissance art and architecture, transforming the space into a series of intimate and unique rooms, each with its own distinct character.
The design of Capo Italian Restaurant, located on the fifth floor of a 1911 building in Shanghai’s “Rockbund,” is a celebration of Neri&Hu’s design philosophy, which centers on creating spaces that are both aesthetically pleasing and functional. The restaurant is not designed with an open configuration, instead, Neri&Hu made a conscious decision to divide the restaurant into a series of unique rooms of different sizes, each with its own distinct personality. The spaces are captured as vignettes, while still expressing a consistent vision through materiality and spatial sequencing.
The heart of the restaurant is a long linear main dining room framed by rows of slender wooden columns, with side aisles running parallel to either side for circulation. Flanked by the Crudo bar and the pizza oven, custom-designed tables and chairs are arranged in a pew-like formation along the length between the two. The collision of wood and bronze brings warmth and finesse to the gray brick backdrop, while the hand-blown glass light fixtures and leather details on the chairs speak to craftsmanship and intimacy.
Above, molded plaster ceiling tiles, evocative of traditional ceiling frescoes, illuminate the space, which is separated by a series of smaller, chapel-like spaces contained within the colonnades flanking the main hall. These spaces include the reception, wine and cigar lounge, kitchen, open-air deck, and private dining rooms. Through dark and heavy thresholds, one discovers these unique rooms, each one re-interpreting classic Renaissance paintings from Caravaggio to Titian on the walls. The chiaroscuro of the painted strokes finds resonance in the contrasting spatial experience, from the narrow corridors clad only in brick to the tall, white plaster smooth niches.
The drama of the spatial journey is rivaled only by the spectacle of the chef preparing the food itself. This is a space meant to be consumed, like the perfect bite of food, taking you back to something familiar yet exciting.
Project Information:
Project Name: Capo Italian Restaurant
Project Type: Dining Space, Italian Restaurant
Project Location: 5th Floor, 99 Beijing Dong Road, Huangpu District, Shanghai, China
Design Company: Neri&Hu Design and Research Office
Main Materials: Brick, Glass, Latex Paint, Molded Plaster Ceiling Tiles, Wood


