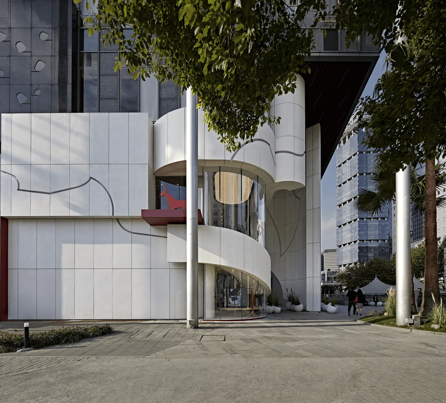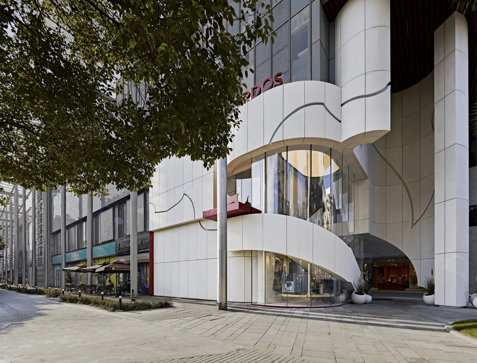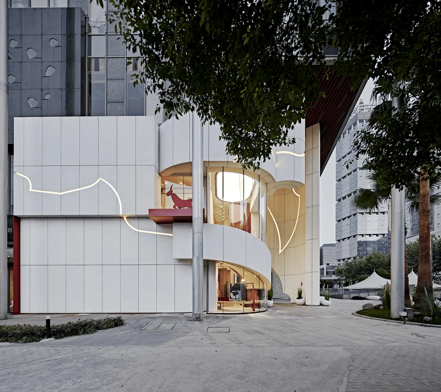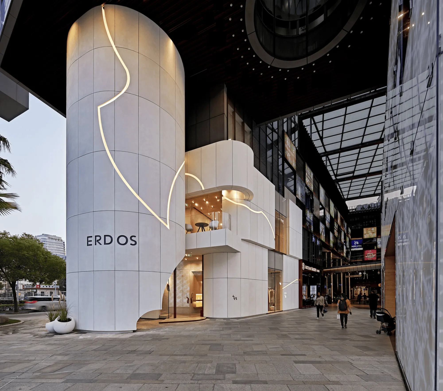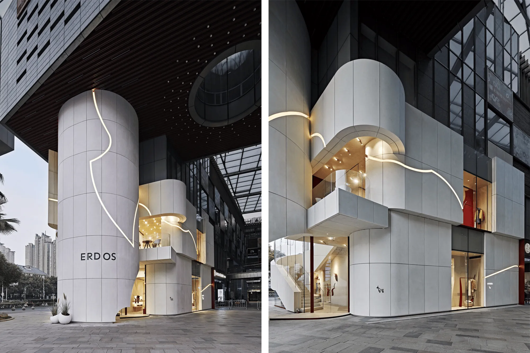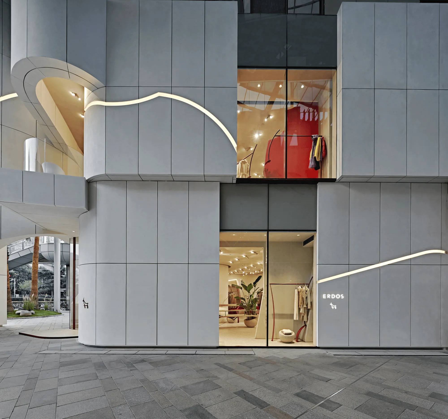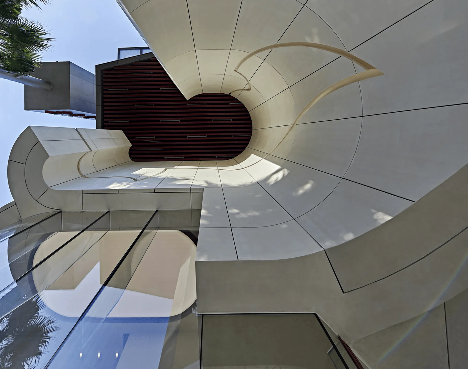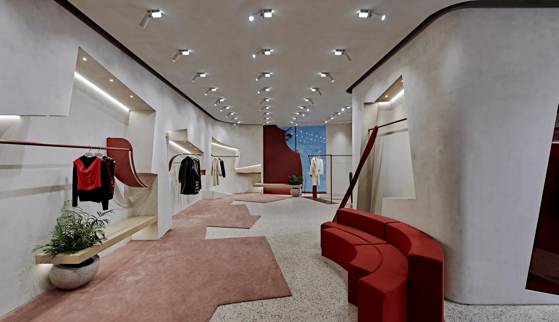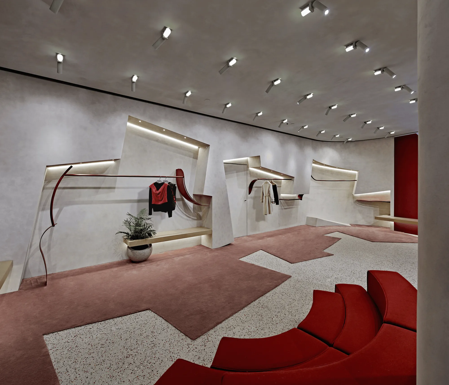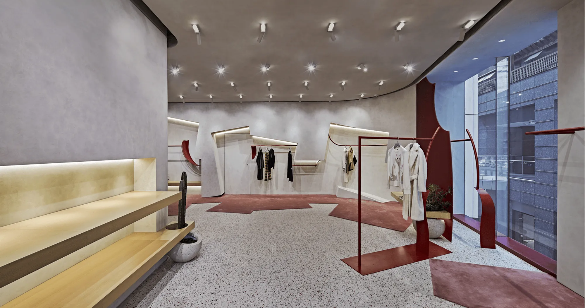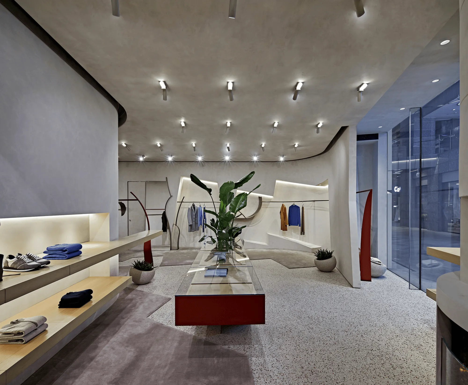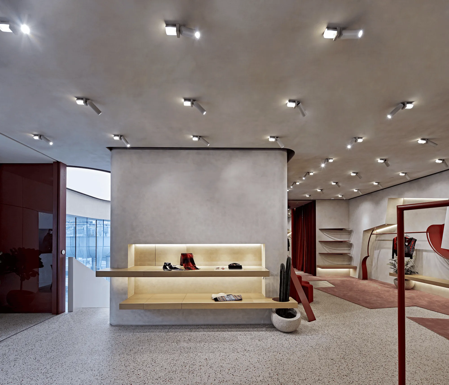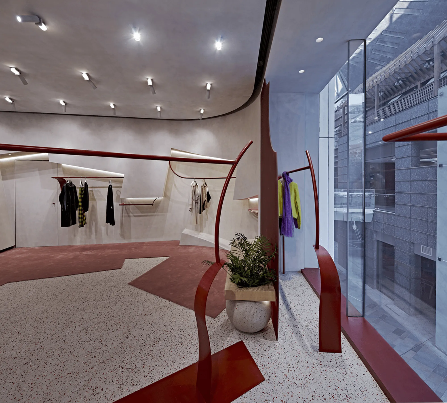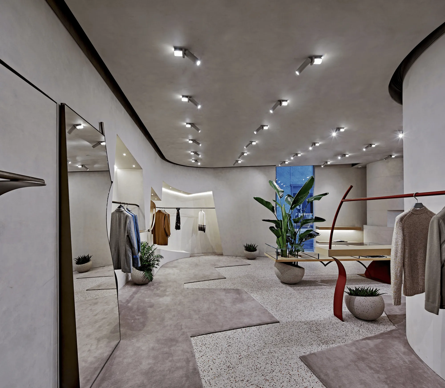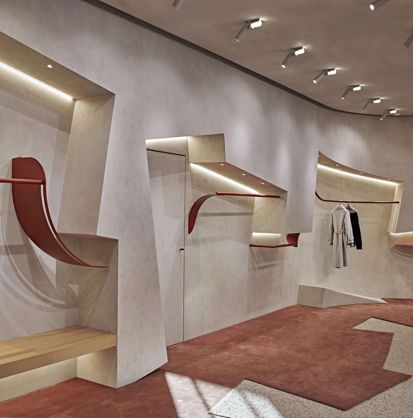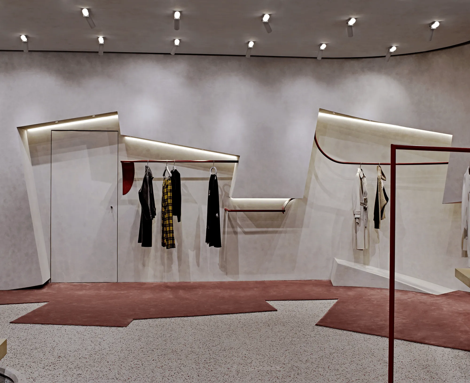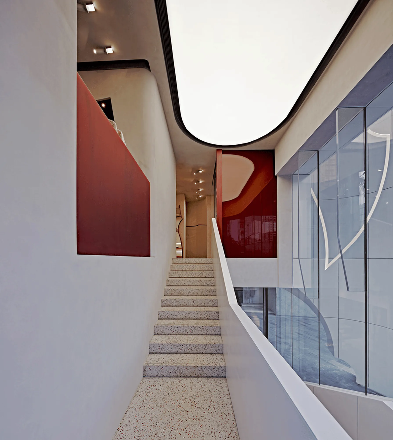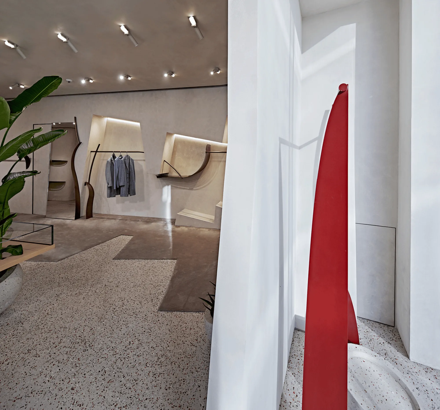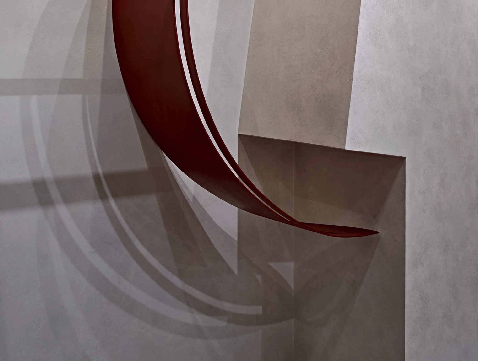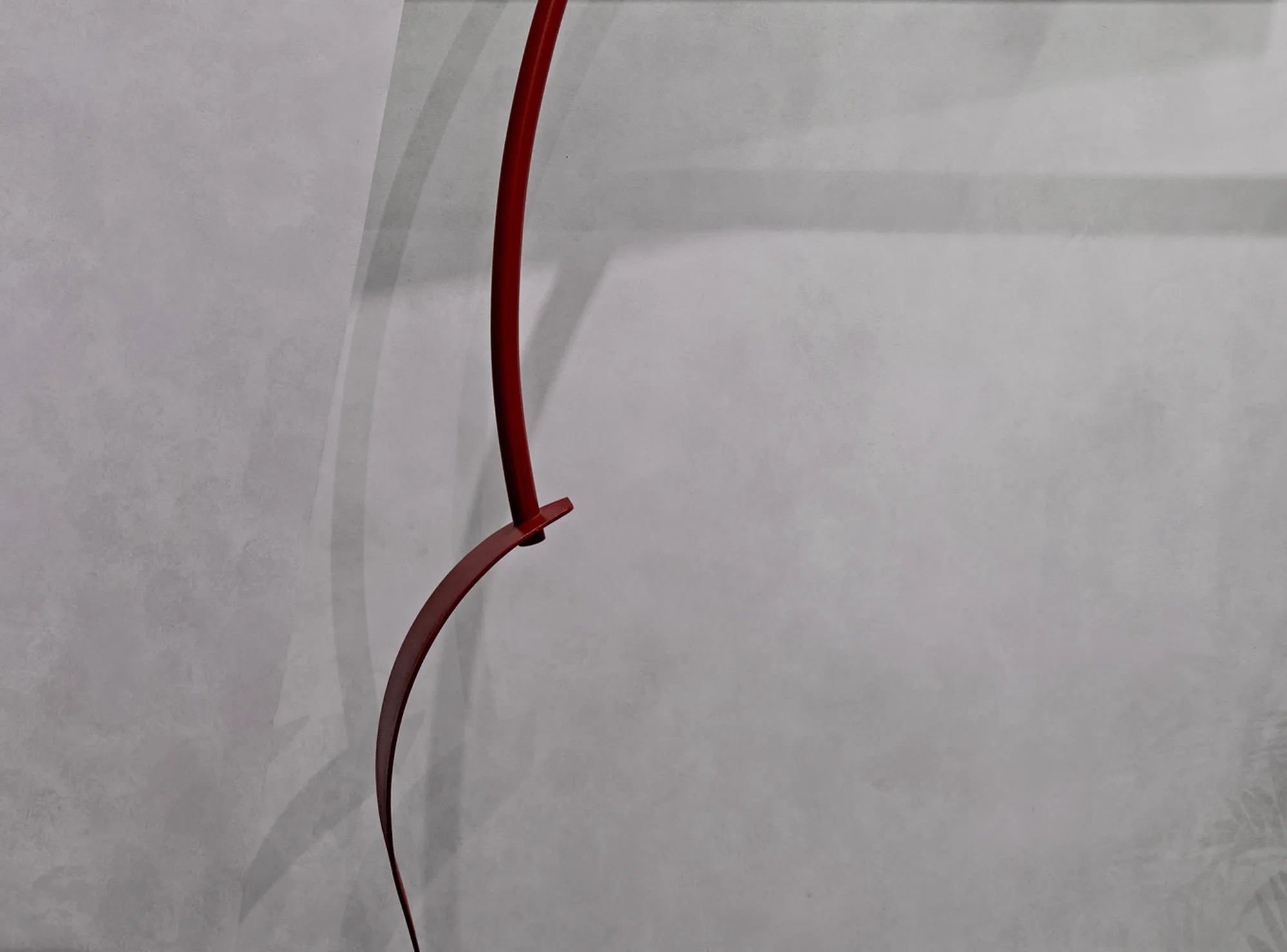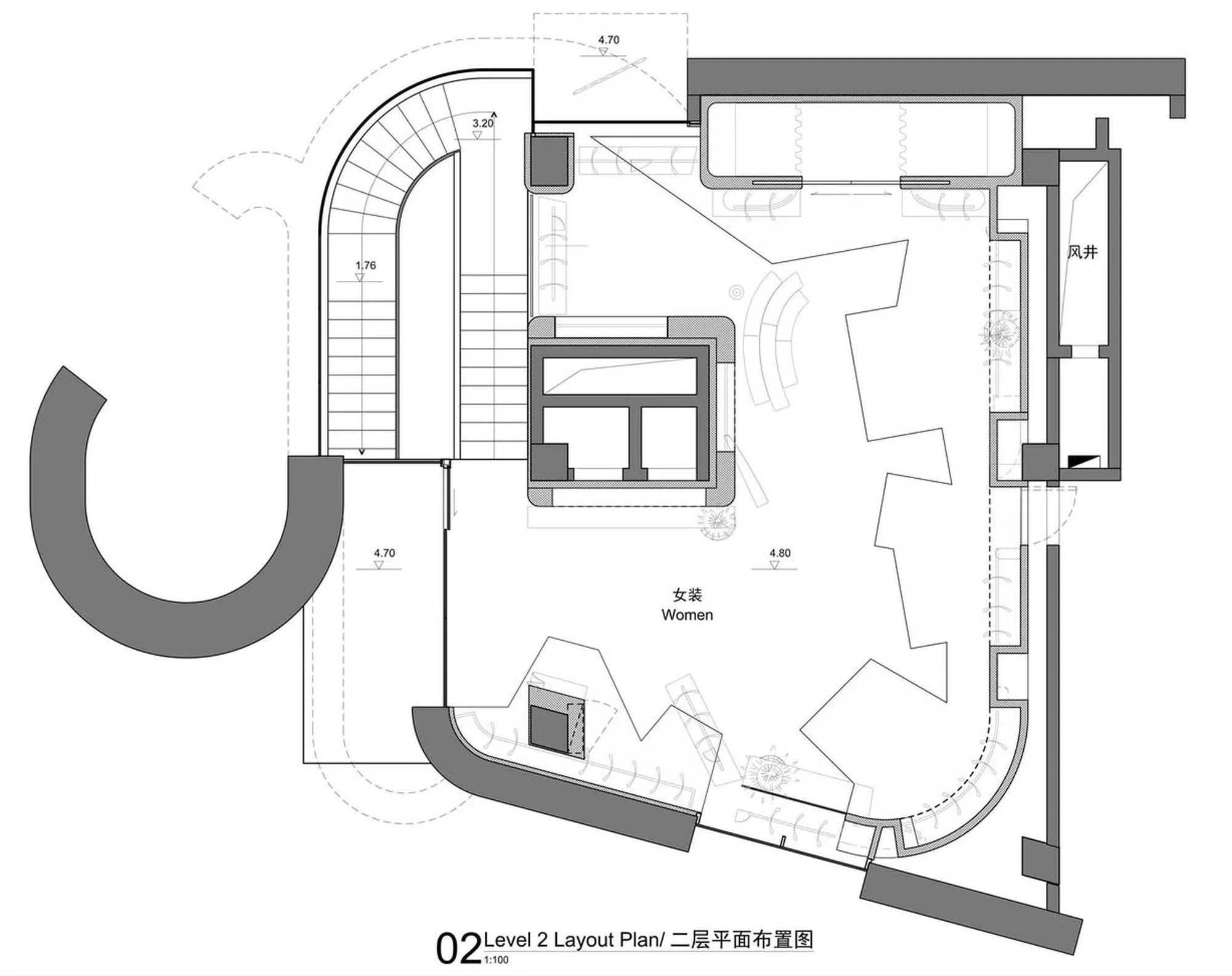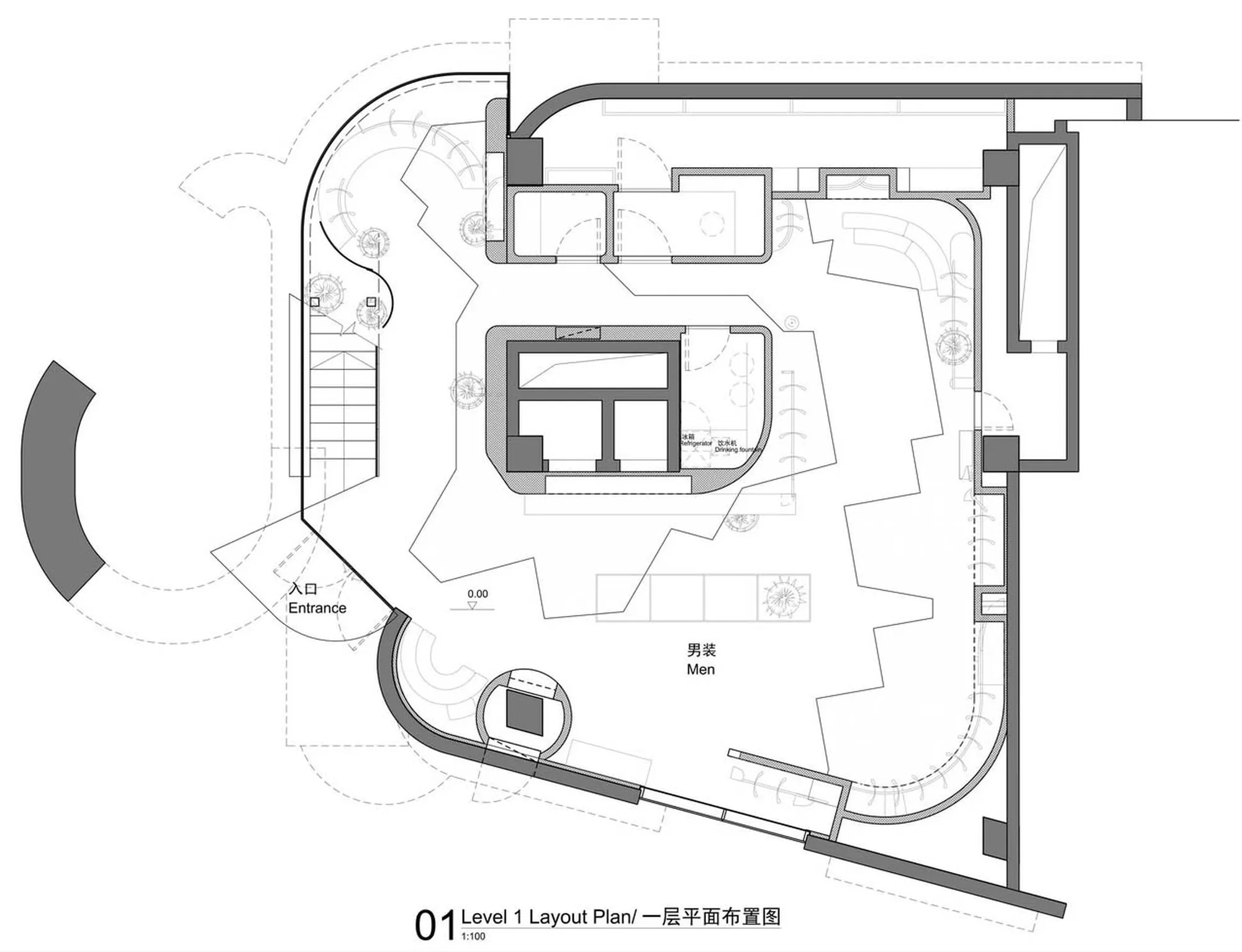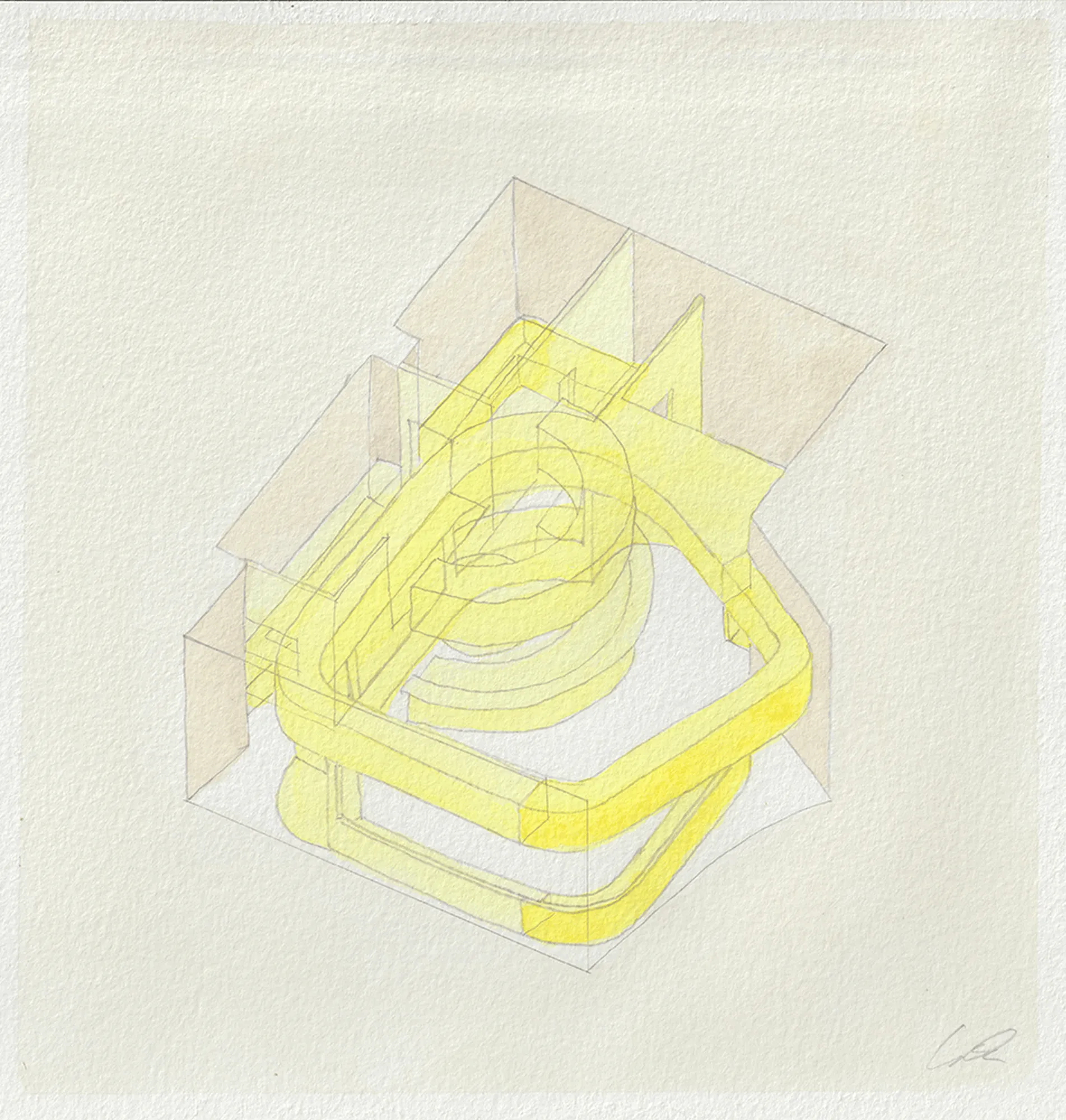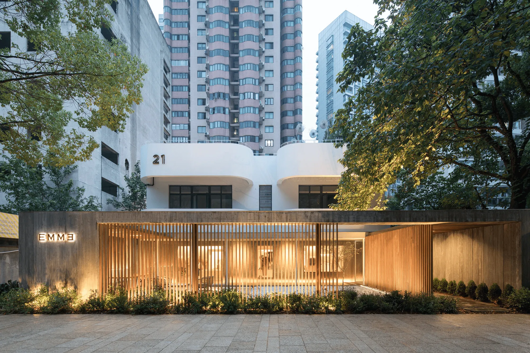The ERDOS Flagship Store, designed by WAA, embodies a new approach to retail, creating a welcoming and immersive space that celebrates the tactile qualities of cashmere. The design features a series of interconnected spaces that evoke the feeling of home, blurring the lines between shopping and social interaction. Through its innovative use of materials and forms, the store offers a unique and memorable experience that elevates the brand’s identity.
WAA, an architecture firm known for its design sensibility that responds to emotions, has created a new flagship store for ERDOS, a renowned cashmere brand, in Shanghai, China. The store’s design embraces the essence of cashmere, a material renowned for its softness and warmth, transforming the retail experience into a comforting and social encounter.
In an era where online shopping dominates, the act of visiting a physical store has become a unique event, offering a chance to engage with products in a tangible way and connect with the brand on a deeper level. WAA sought to capture this shift in consumer behavior by creating a space that transcends traditional retail, embracing the idea of a ‘home’ as a place for comfort, connection, and personal exploration. The store is divided into four distinct yet interconnected areas, each with a specific theme designed to evoke a sense of intimacy and well-being.
The interior of the store is characterized by undulating, flowing lines, a subtle nod to the softness and fluidity of cashmere. To amplify this sense of delicacy, WAA designed display shelves that appear to float, their mirrored surfaces reflecting the warm glow of the cashmere garments. The shelves are intentionally designed with varying angles, creating a sense of distortion and movement, mirroring the dynamism of the clothing itself. A harmonious palette of classic ERDOS red and warm cream enhances the cozy and inviting atmosphere.
The exterior facade of the store is composed of three connected GRC prefabricated panels that mimic the appearance of traditional brickwork, both in terms of texture and structural integrity. Each panel features a unique crack that extends outwards, creating a dynamic interplay of lines and forms. The primary crack leads to the arched entrance, creating a welcoming gateway. Another crack ascends along the interior staircase, while the final crack snakes its way through the center of the facade, softening the rectilinear geometry. These seemingly imperfect elements add a touch of imperfection and dynamism to the facade, serving both as a decorative element and a source of nighttime illumination.
Project Information:
Project Name: ERDOS Flagship Store
Project Type: Commercial Space, Specialty Store, Brand Flagship Store, Concept Store
Project Location: Shanghai Bay Life and Fashion Center, Pudong New Area, Shanghai
Design Firm: WAA
Area: 300 square meters
Construction Unit: Beijing Youjing Guangxin Architectural Decoration Engineering Co., Ltd.
Main Materials: Terrazzo, Textured Paint, Carpet, Glass Curtain Wall, Steel
Photography: Shu He
Client: Erdos Group


