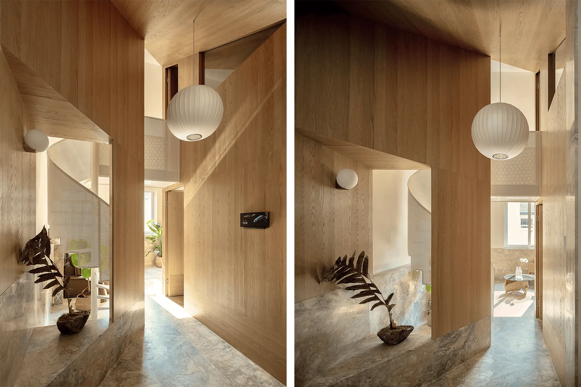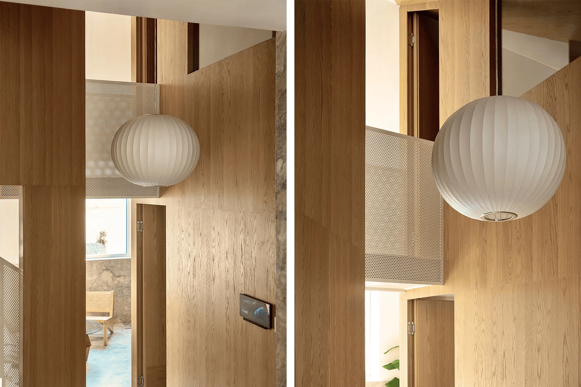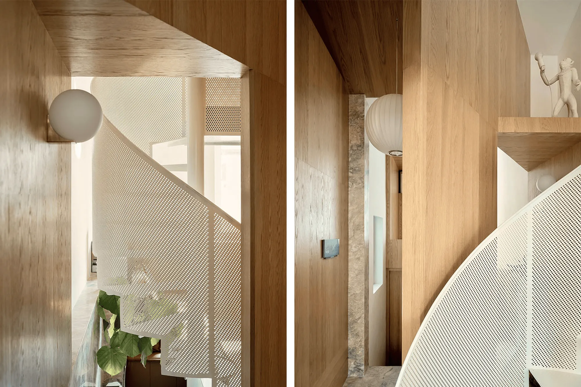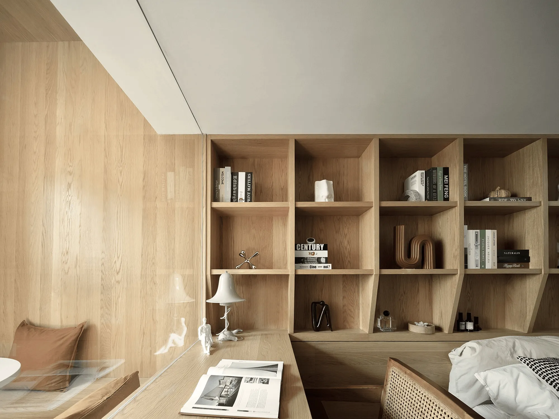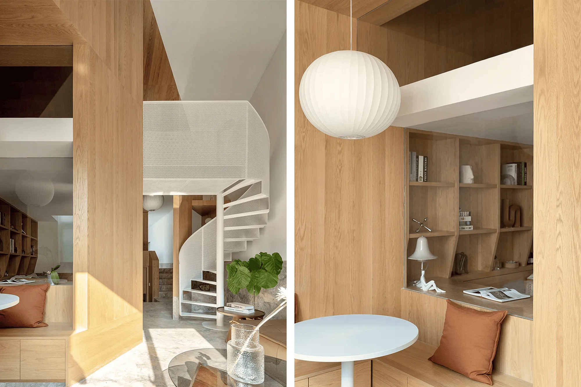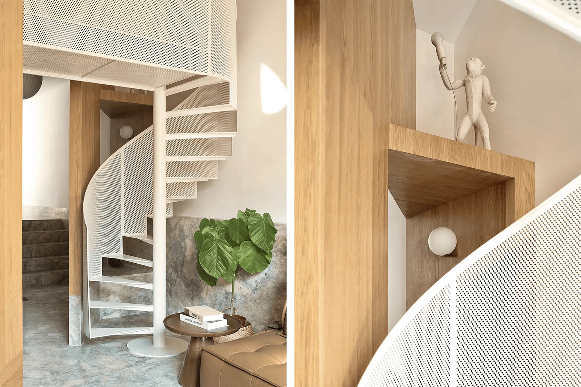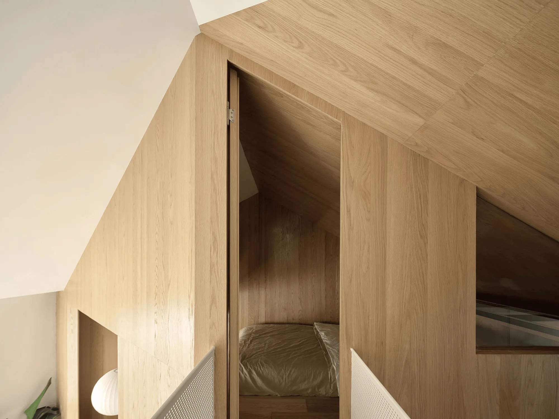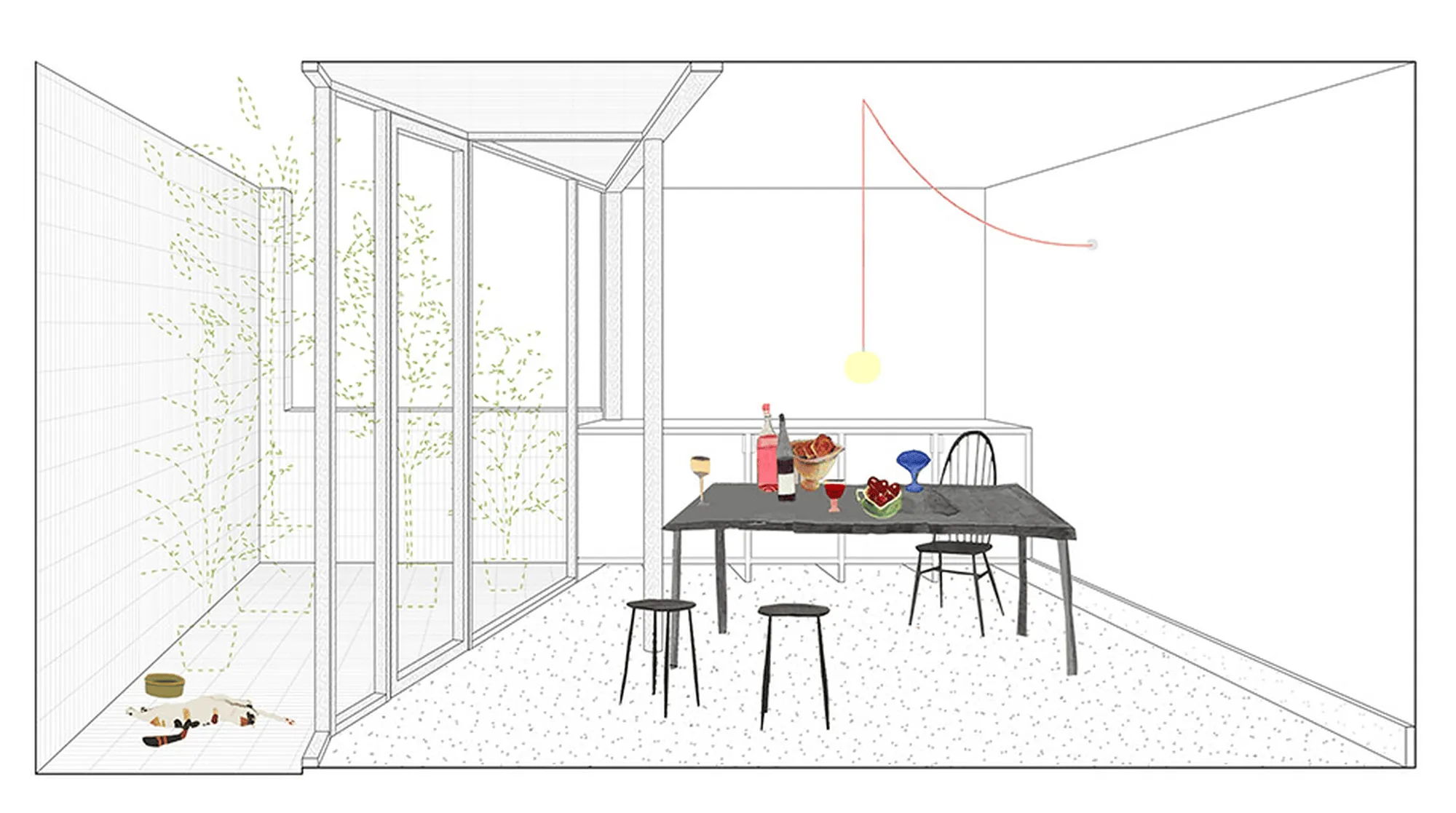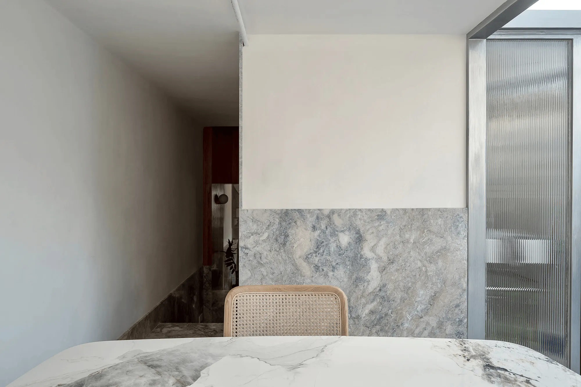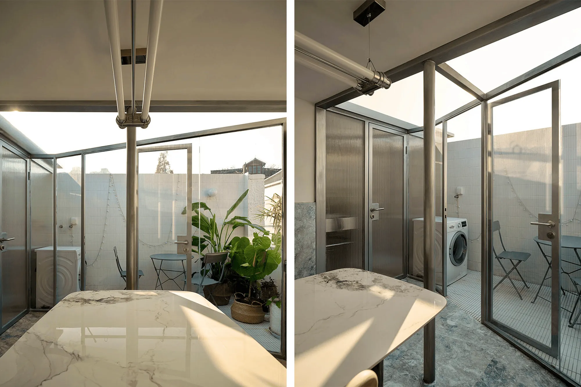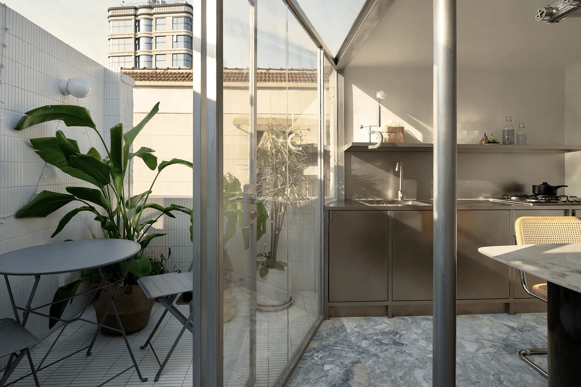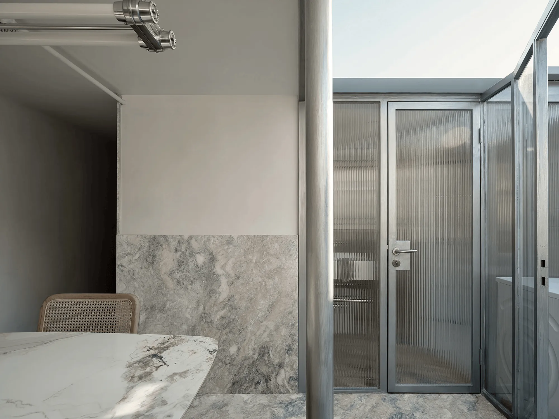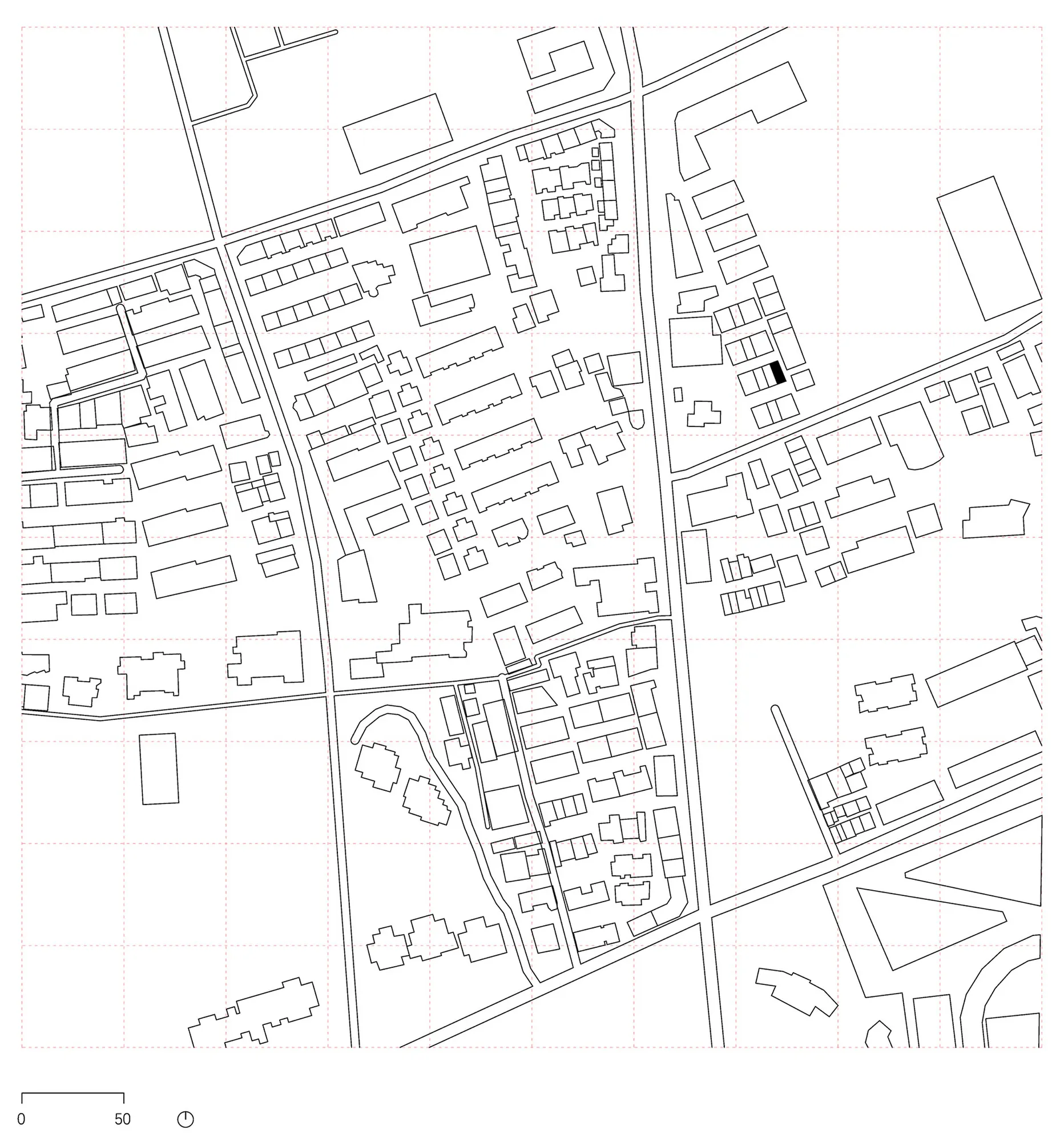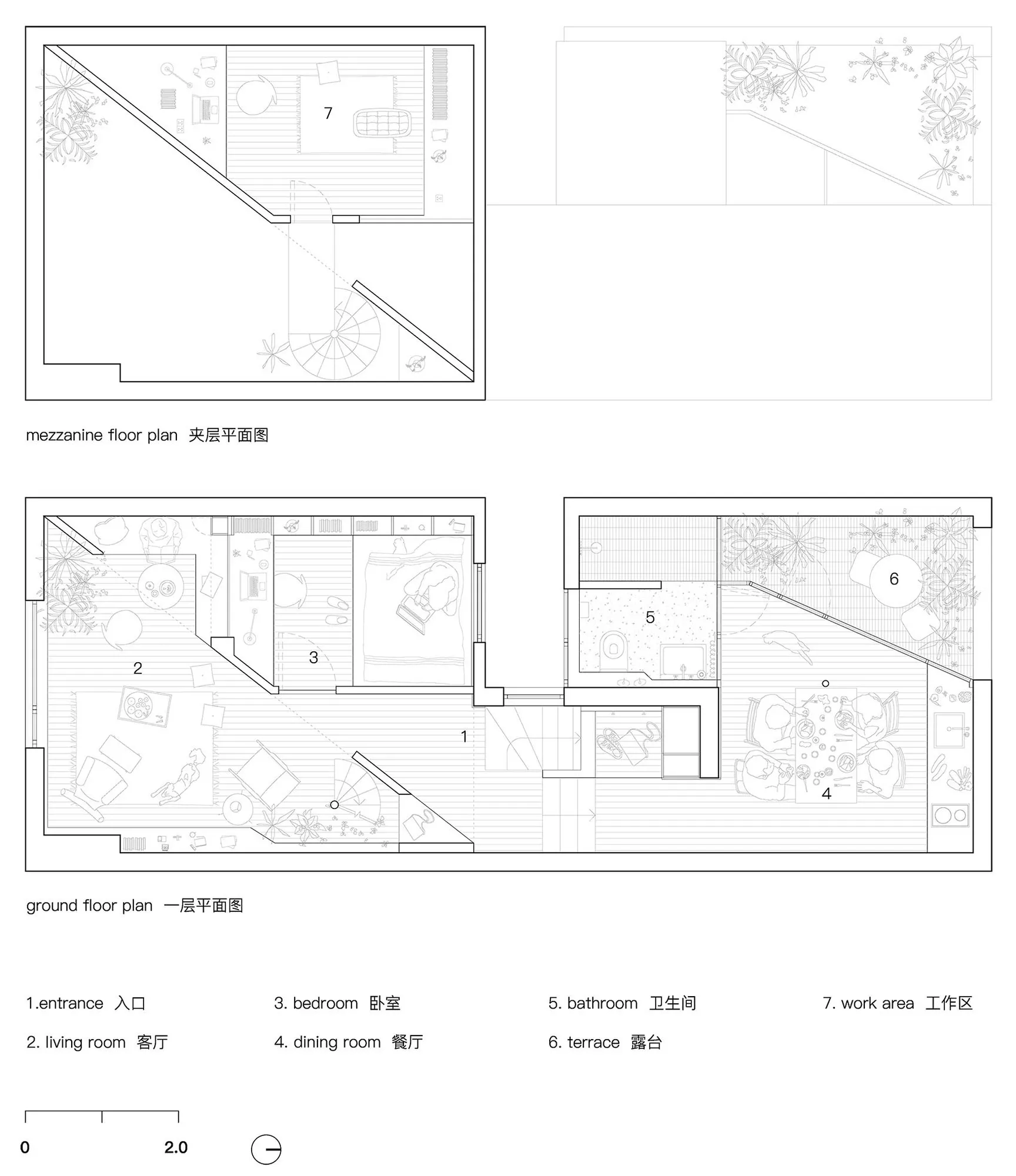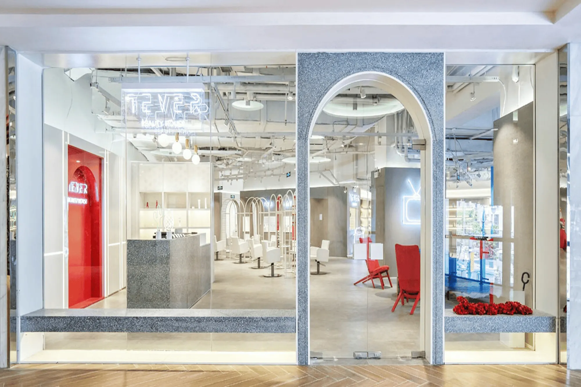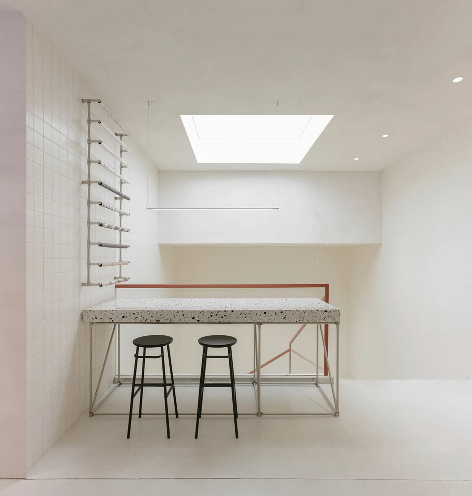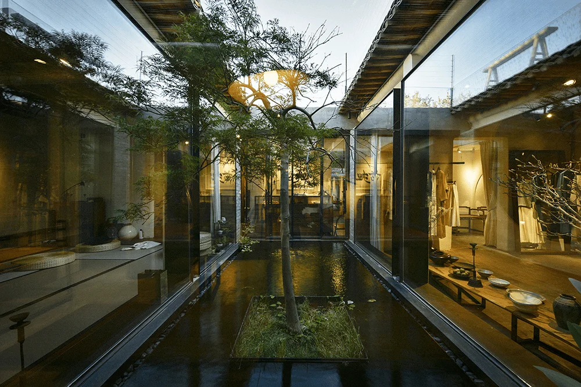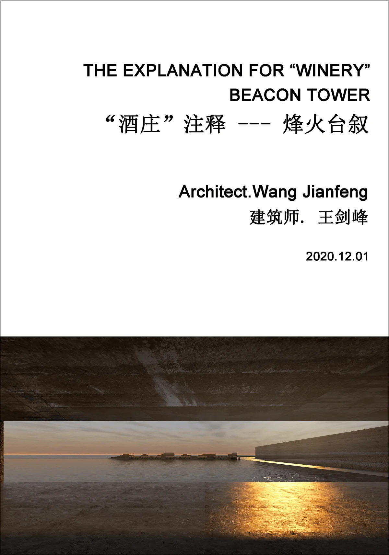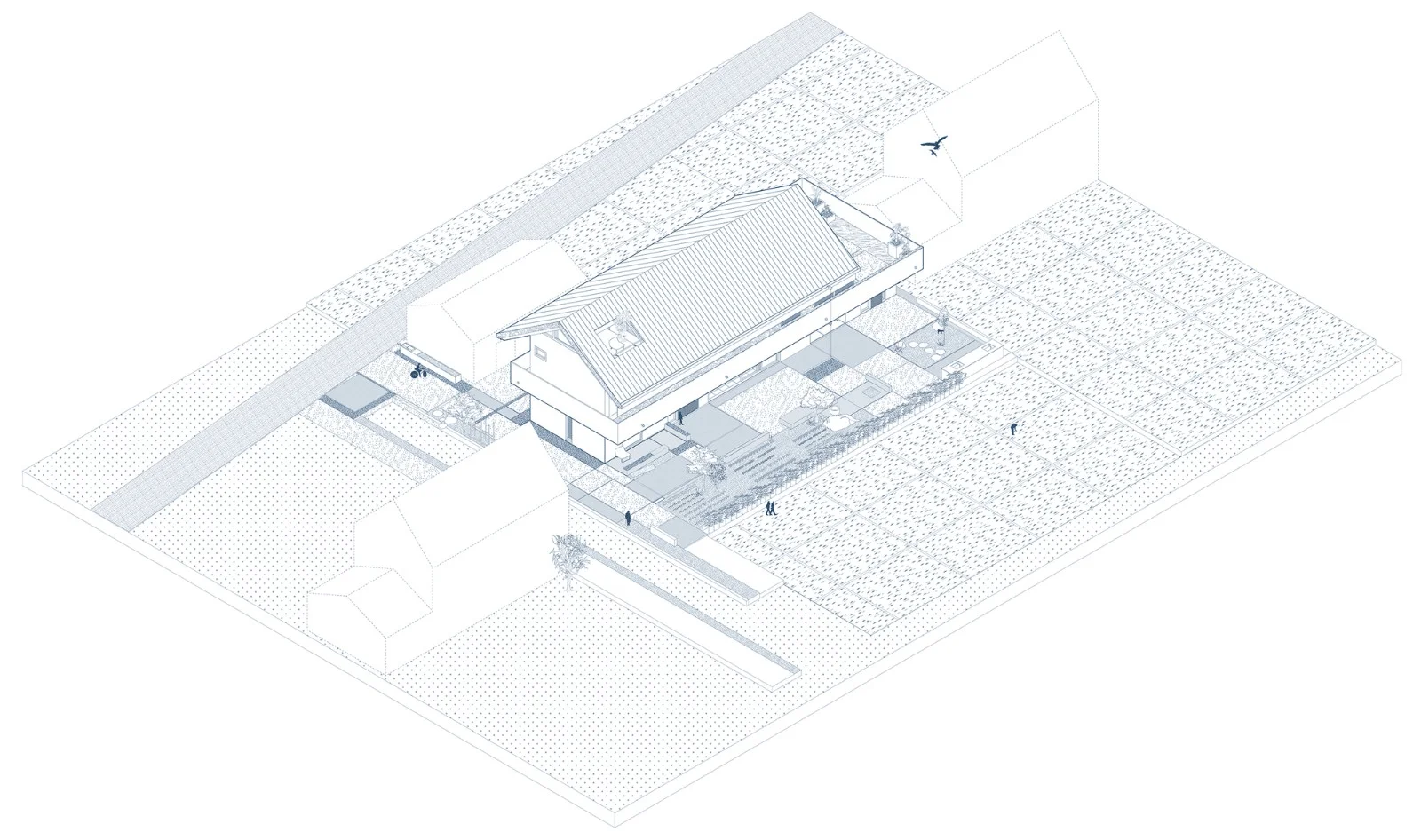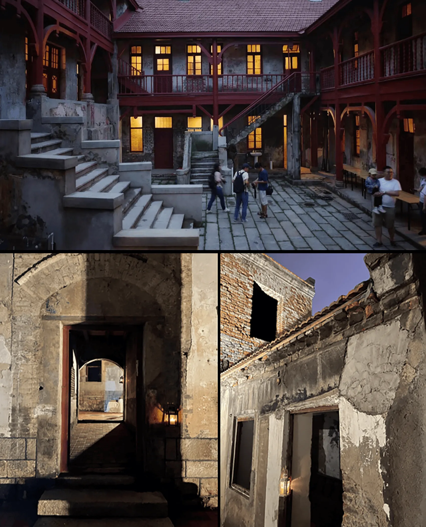This Shanghai loft apartment renovation project by Zhuihe Design Studio transforms a 1940s building into a contemporary living space with a focus on spatial organization and materiality. The project explores the idea of “micro” significance in construction, employing diagonal cuts and spatial layering to create dynamic living spaces.
House 04 LOFT Residence Renovation: A Study in Micro Significance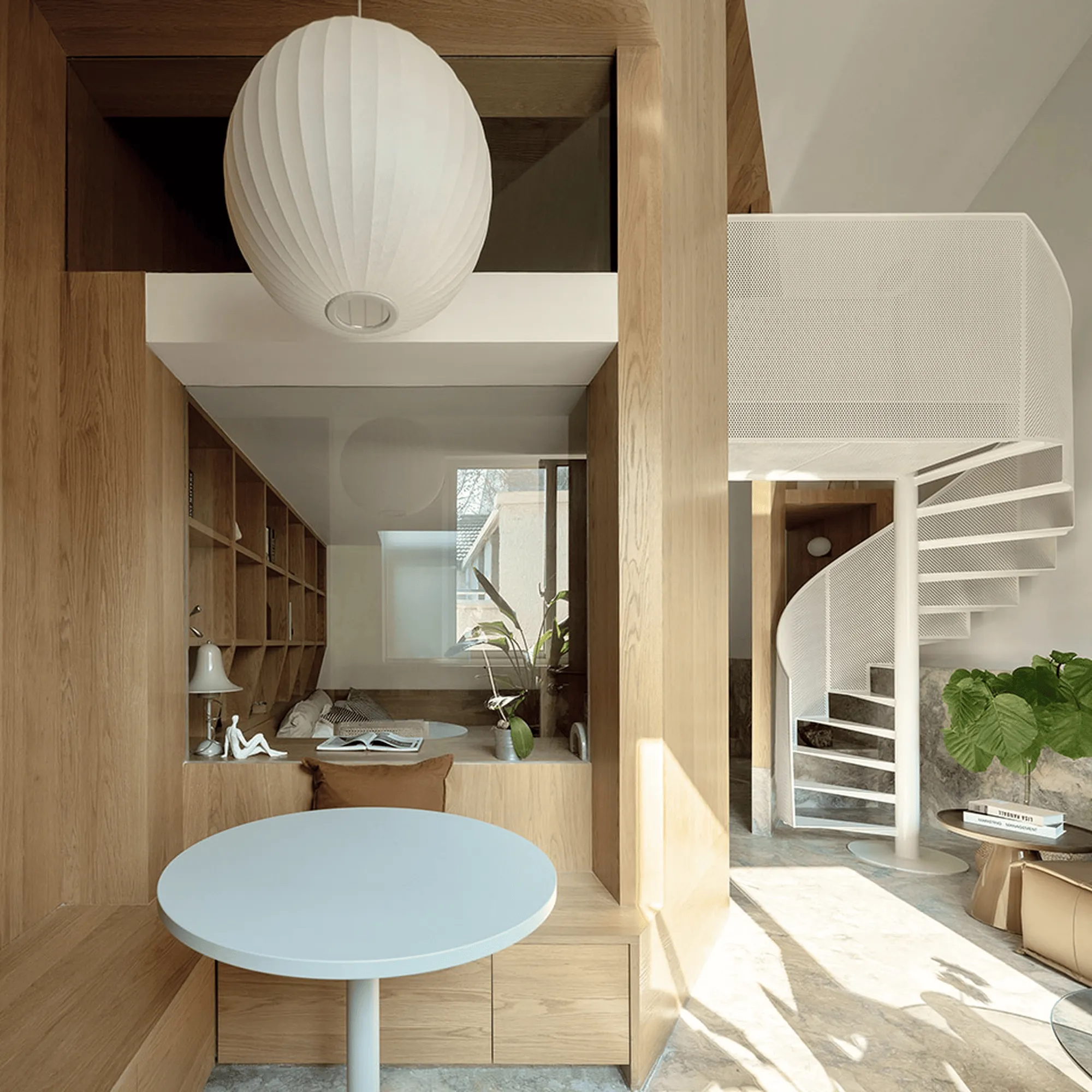
Located near Shaoxing Road in Shanghai, House 04 is a top-floor residence renovation project that transforms a 1940s building into a contemporary living space. The project embraces the building’s unique character, utilizing its brick-and-mortar structure, partial height advantages, rectangular volumes, and communal rooftop terrace to explore the concept of “true construction beneath the surface.”
The “Micro” Significance of Construction
Vitruvius’s definition of architectural elements—safety, utility, and beauty—underscores the multifaceted nature of space. House 04 reimagines these elements by expanding the private zone, creating an entrance foyer on the upper floor, and strategically incorporating a 45° angle to define dynamic living spaces.
## The Revelation of Diagonal Lines
In his Ferschel House, Louis Kahn employed non-orthogonal lines to disrupt established order, giving rise to the notion of a “room community.” House 04 leverages the diagonal element to achieve an organic “dynamic landscape” of spaces.
## The Simplicity of Complexity
The stairs, a prominent element within the vertical space, ascend to the attic with a light and transparent form. It then transforms into a bridge-like element, visually separating the entrance foyer and living room. The structural layering creates a visual dialogue between void and solid, thickness and thinness, and rectilinear and curvilinear forms.
## A Play of Materials
Material selection and application play a key role in defining the spaces. A continuous band of stone extends from the floor to the walls, creating a visual contrast between the living room’s rational, sharp lines and the warmth and intimacy of the private zones.
## The Disappearance of Boundaries
The original public rooftop kitchen is transformed into an open kitchen and dining space, expanding outward through the removal of a wall and the creation of a glass roof.
## A Subtle Integration of Structure
The thin steel columns, which support the roof, seamlessly blend with the surrounding structural framework. These columns become “invisible boundaries,” creating an abstract interplay of lines, planes, and volumes that blur the distinction between the dining area and the exterior.
## Project Information
* **Space Name:** House 04 Duplex Residence Renovation
* **Space Type:** Residential Space, LOFT Residence, Apartment Design, Lane House Renovation, Old House Renovation
* **Space Address:** Near Shaoxing Road, Huangpu District, Shanghai
* **Design Firm:** Zhuihe Design Studio
* **Design Team:** Xiong Li
* **Construction Company:** Shanghai Tianci Architectural Decoration Co., Ltd.
* **Space Area:** 45 square meters
* **Main Materials:** Oak wood veneer, marble, metal perforated board
* **Photography Copyright:** WM Studio
Project Information:
Space Name: House 04 Duplex Residence Renovation
Space Type: Residential Space, LOFT Residence, Apartment Design, Lane House Renovation, Old House Renovation
Space Address: Near Shaoxing Road, Huangpu District, Shanghai
Design Firm: Zhuihe Design Studio
Design Team: Xiong Li
Construction Company: Shanghai Tianci Architectural Decoration Co., Ltd.
Space Area: 45 square meters
Main Materials: Oak wood veneer, marble, metal perforated board
Photography Copyright: WM Studio


