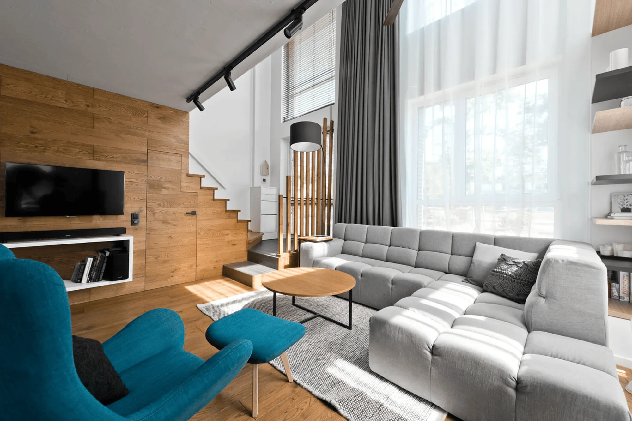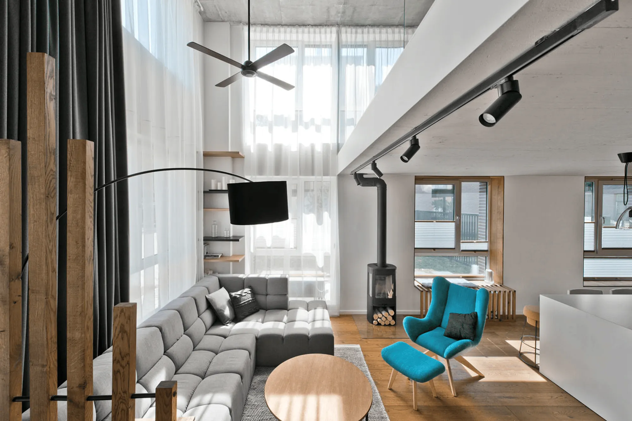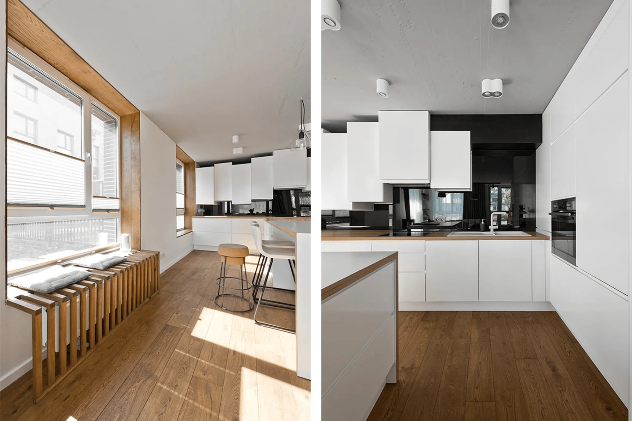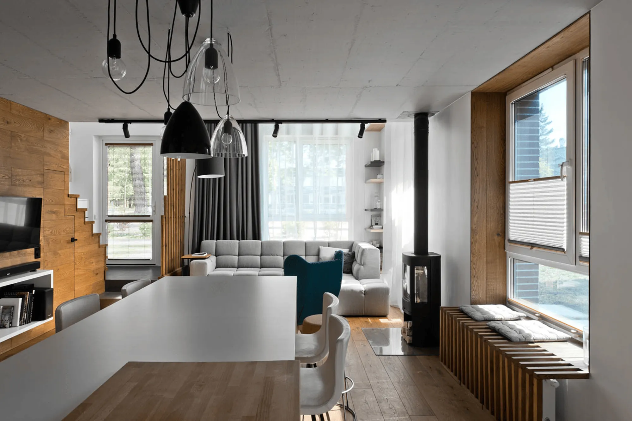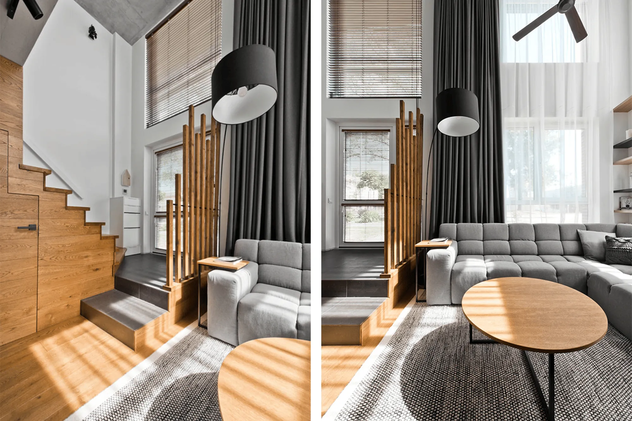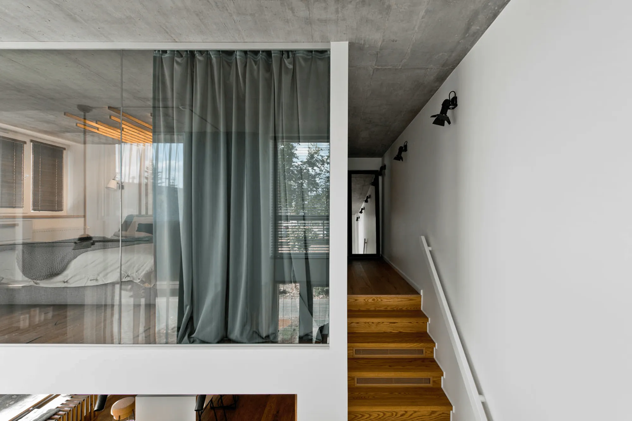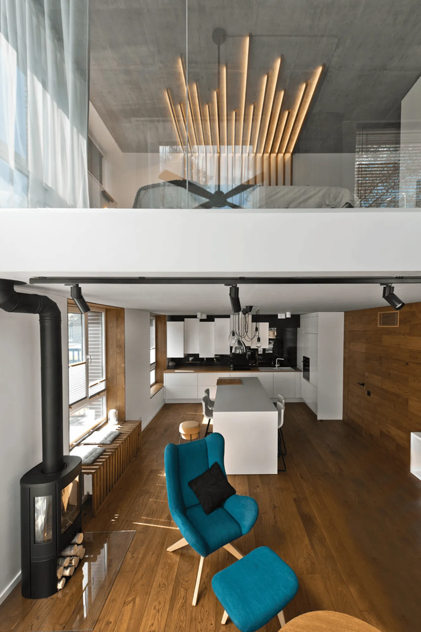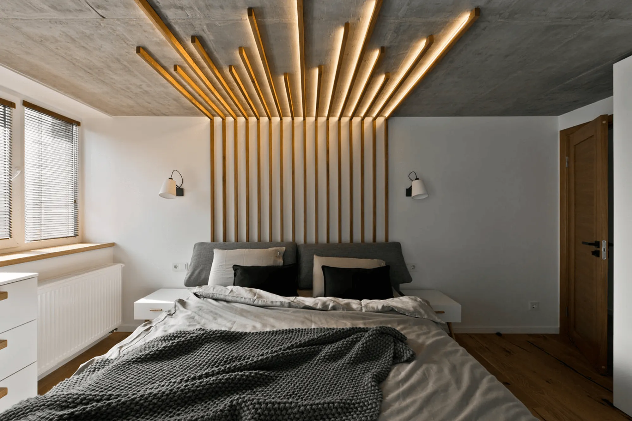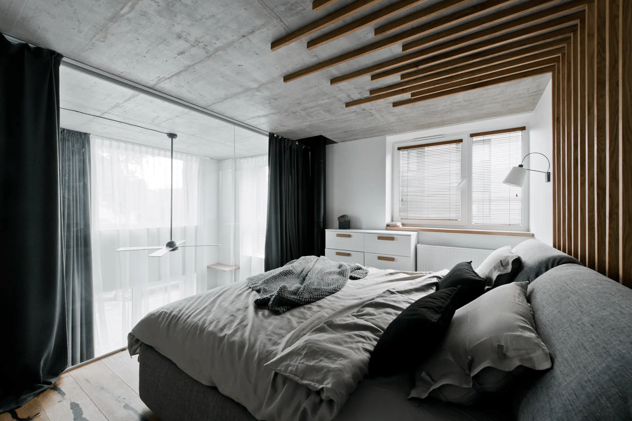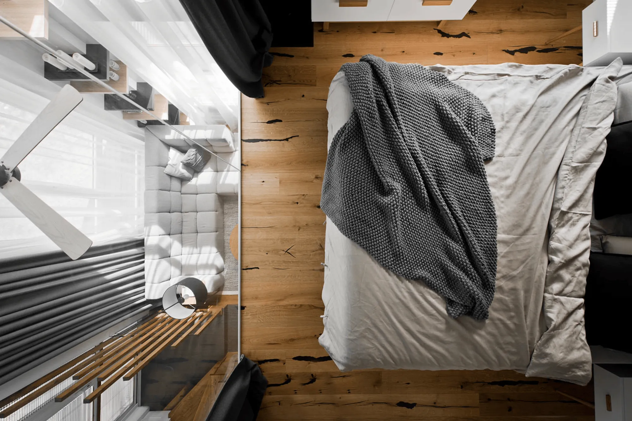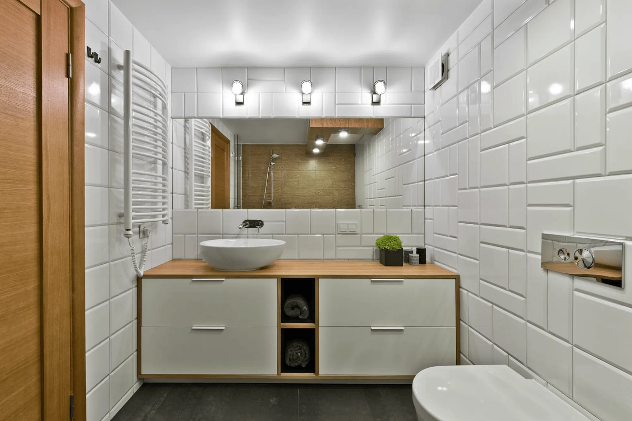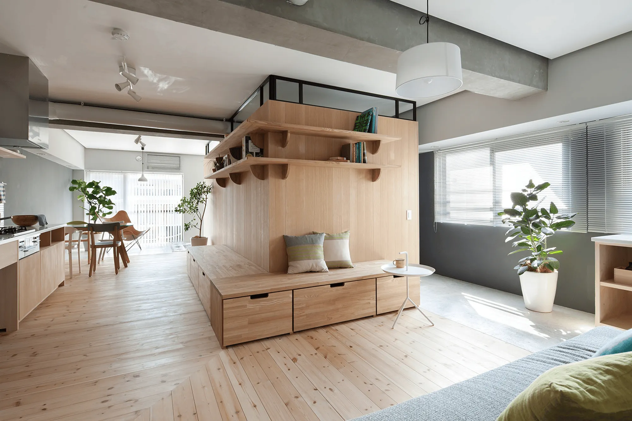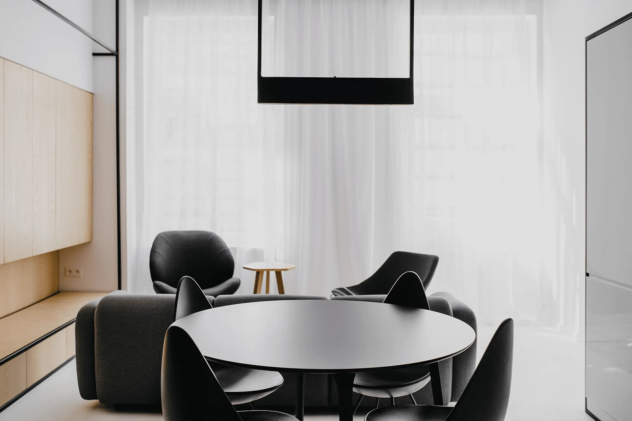This 85㎡ loft apartment in Vilnius, Lithuania, designed by Indrė Sunklodienė, is a testament to creating a comfortable and contemporary dwelling for a young couple. The apartment’s most striking feature is the ingenious use of a glass partition to create a semi-open bedroom, adding a sense of airiness and flow throughout the space.
The designer opted for a serene palette of black, white, gray, and wood accents, creating a calming and sophisticated ambiance. Pops of turquoise inject vibrancy, preventing monotony and adding a modern touch. (Fig. 2) The double-height living room is bathed in natural light thanks to expansive windows. Vertical wooden slats subtly divide the living room and entryway, maintaining visual openness while adding decorative flair.
The double-height living room, with its multiple windows, allows ample natural light to flood the space. This open and airy atmosphere is further enhanced by the vertical wooden strips that serve as a decorative divider between the living room and the entrance area. The kitchen, equipped with a built-in boiler, features a unique design with staggered, mismatched cabinets that add character to the space. The area beneath the staircase in the entryway is cleverly transformed into a spacious storage area.
The open kitchen features a unique design element: staggered, mismatched cabinetry that injects personality and visual interest. The space beneath the entryway staircase is cleverly utilized for storage, maximizing functionality.
Upstairs, the bedroom, situated above the kitchen and dining area, boasts a floor-to-ceiling glass partition, establishing a flexible semi-open space. This design choice not only adds visual intrigue but also seamlessly connects the bedroom to the lower level, enhancing the sense of spaciousness. The headboard, extending from floor to ceiling, further emphasizes the connection between surfaces, creating a feeling of expansiveness. Lighting is cleverly integrated into the headboard design, blending aesthetics with functionality.
This loft apartment exemplifies Indrė Sunklodienė’s ability to create contemporary and inviting living spaces through clever design solutions. The interplay of light, space, and thoughtfully chosen elements results in a cohesive and functional home that is both stylish and comfortable. The project showcases the designer’s keen eye for detail and her talent for crafting spaces that perfectly reflect the needs and aspirations of her clients.
Project Information:
Architect: Indrė Sunklodienė
Area: 85㎡
Location: Vilnius, Lithuania
Photographer: Leonas Garbačauskas


