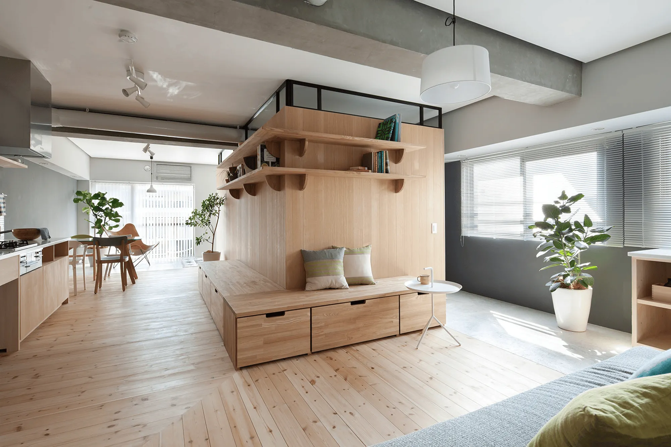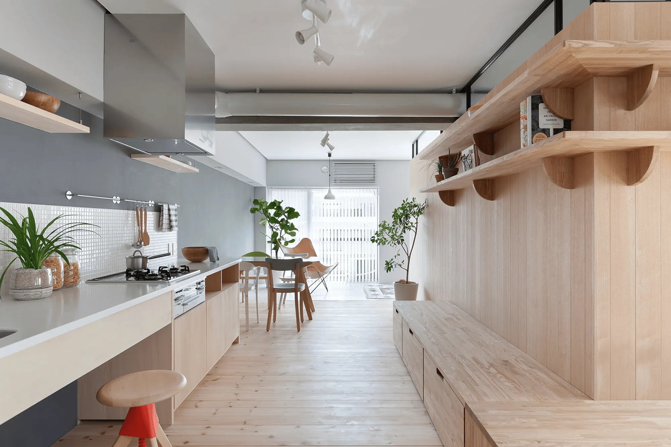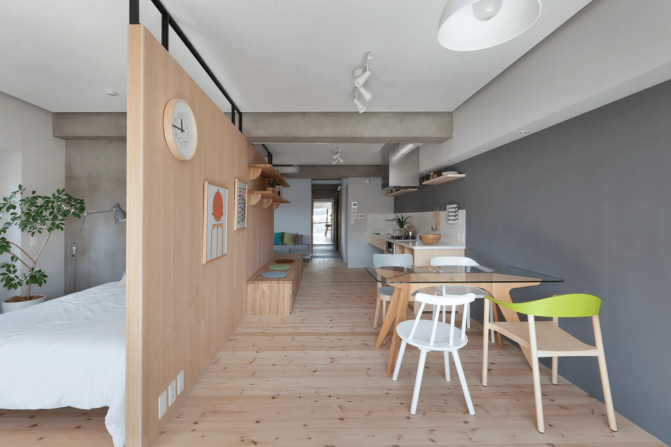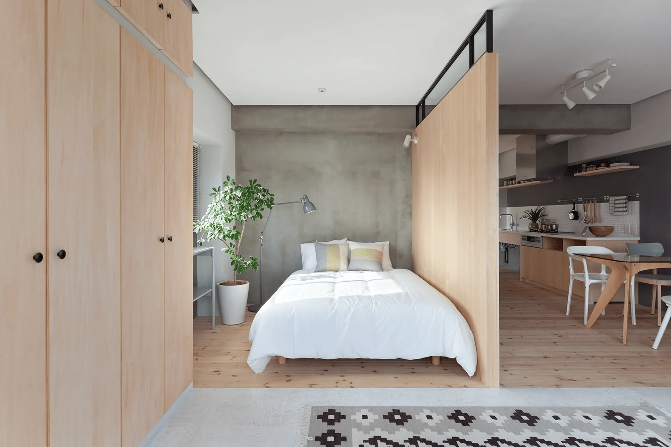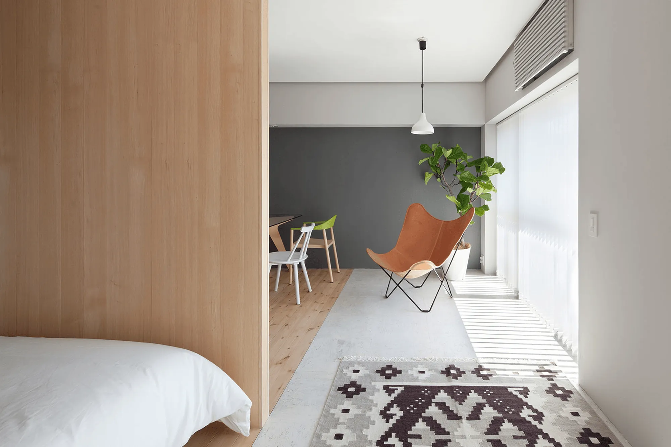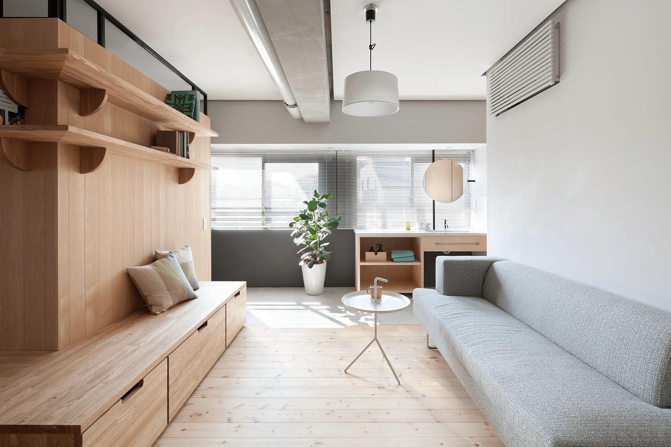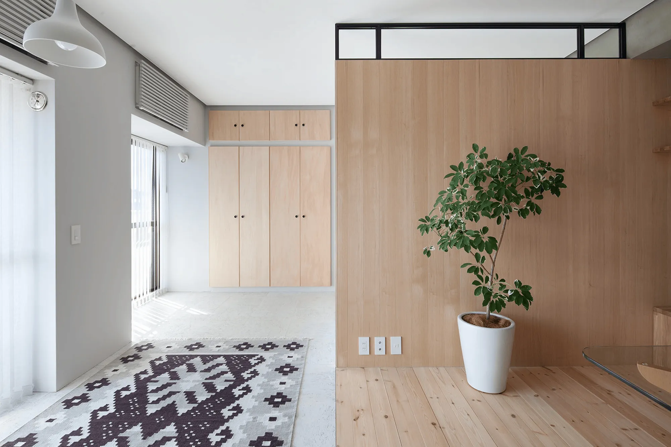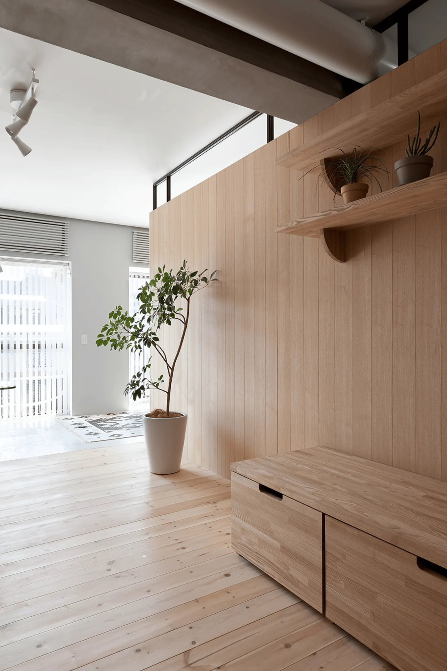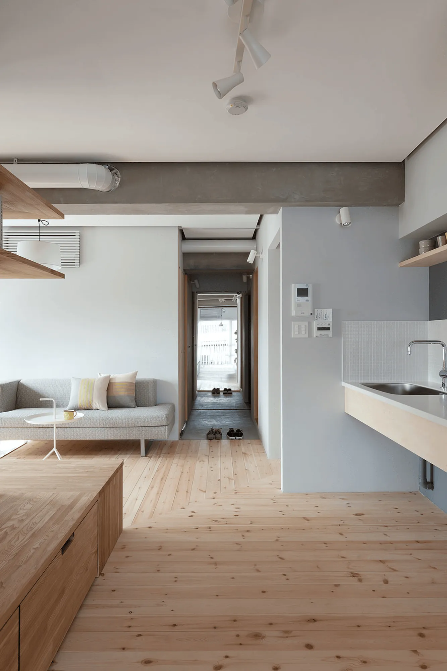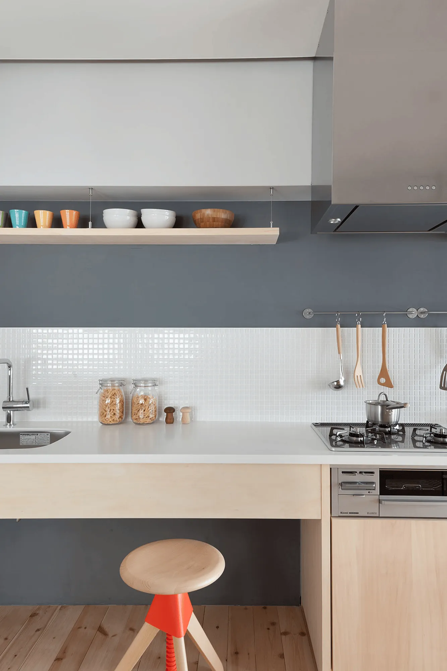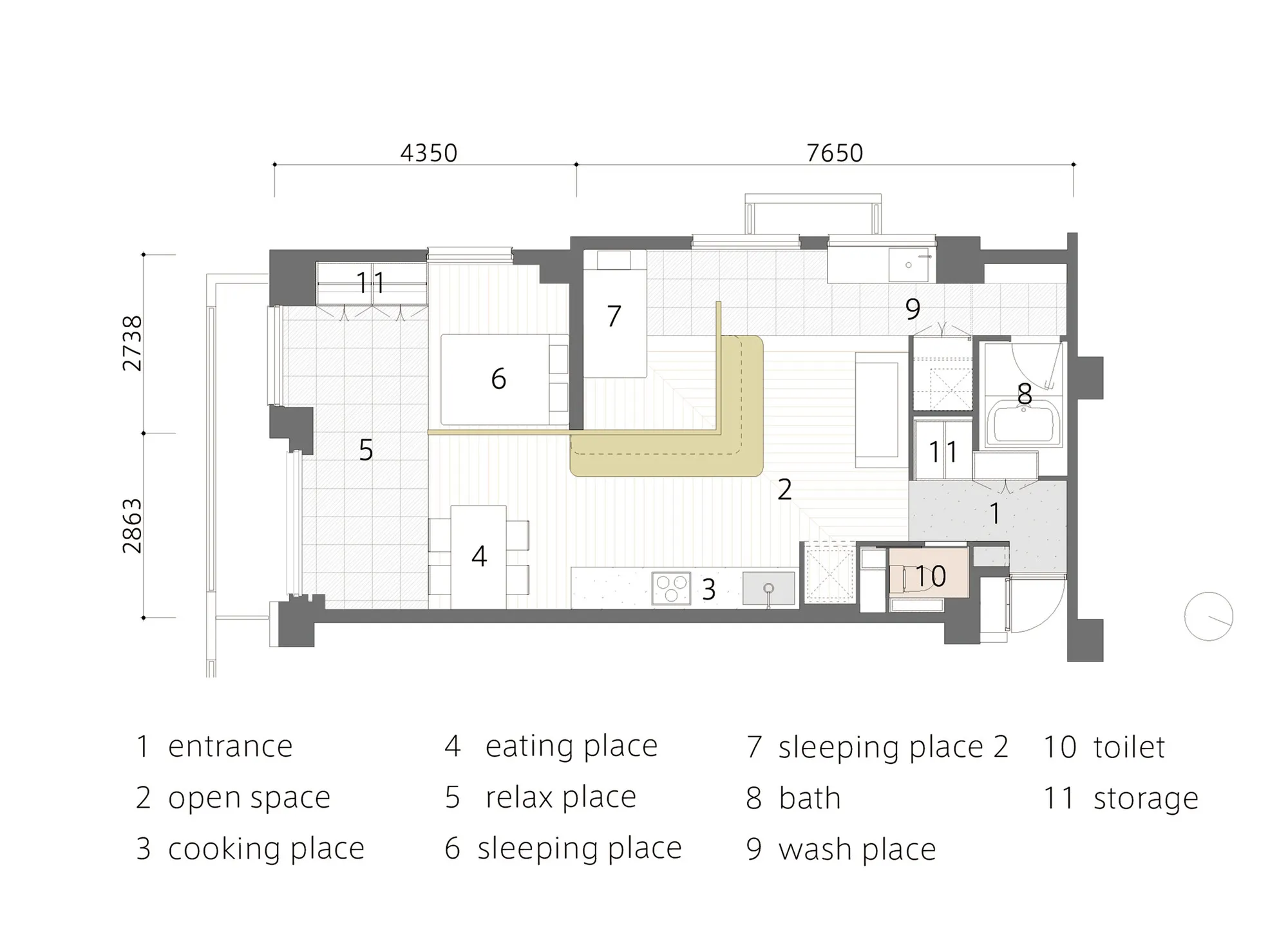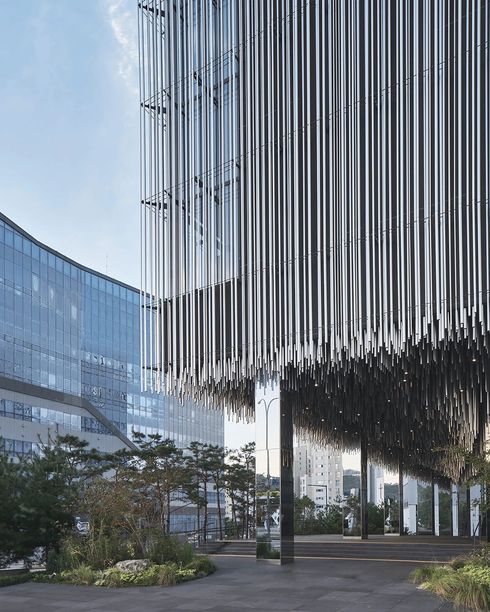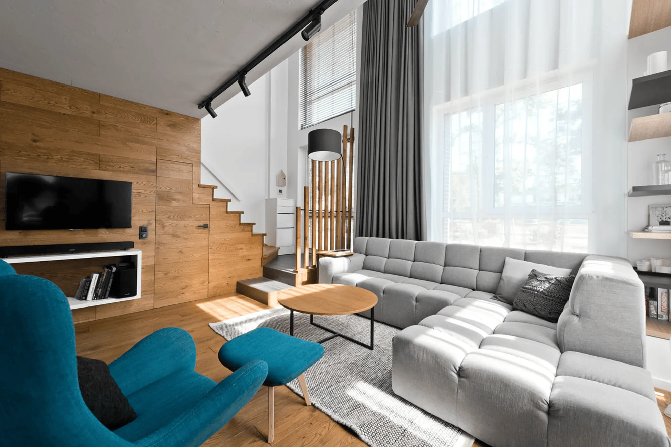Atelier O2 transformed a 26-year-old apartment into a stylish and practical living space for a newlywed couple. The open-plan design features a distinct ‘L’-shaped partition that seamlessly divides the space while creating a multi-functional zone perfect for displaying artwork, storing books, or simply lounging. This innovative design strategy ensures optimal light flow, resulting in a bright and airy interior.
The Tokyo-based design studio Atelier O2 recently completed the renovation of a 26-year-old apartment, transforming it into a modern and functional living space for a newlywed couple. The apartment, which measures 64 square metres, has been designed with an open-plan concept, with the objective of maximising space and creating a sense of fluidity throughout.
The ‘L’-shaped partition represents a pivotal element of the design, serving as a dual-purpose visual and functional divider between the open space and the bedroom. This strategic feature effectively delineates a distinct zone that can be utilised for a multitude of purposes, including the display of artwork and the storage of books, as well as for relaxation and the appreciation of the space.
The L-shaped configuration of the building is aligned with the two south-west facing windows, thereby facilitating the circulation of natural light and fresh air. The hand basin, situated in a strategic location on the wall adjacent to the windows, provides a refreshing experience for residents, allowing them to enjoy the morning air while preparing for the day. This detail exemplifies the successful integration of form and functionality, which is a defining feature of the apartment’s design.
The design by Atelier O2 for a 64 sq m residence for newlyweds is an exemplar of the ability to create a stylish and practical living space within a limited footprint. The ‘L’-shaped partition serves as an ingenious design element, effectively delineating the space while fostering a sense of openness and flexibility. This project exemplifies the transformative potential of meticulously planned spatial organisation and its influence on the creation of a comfortable and enjoyable living environment.
Project Information:
Project Information:
Architect: Atelier O2
Location: Tokyo, Japan
Area: 64 sqm
Year: 2023
Photographer: Toshiyuki Yano


